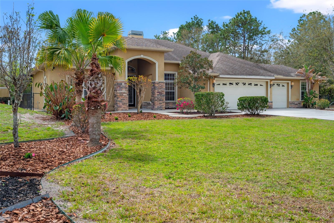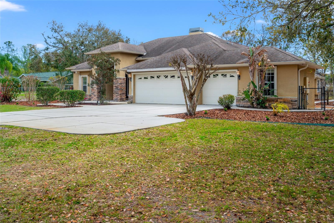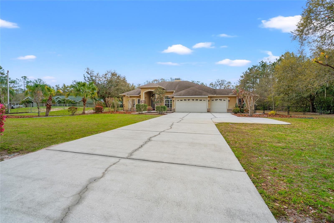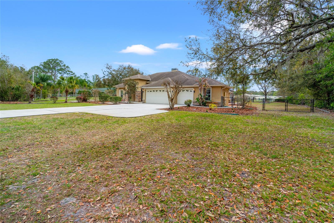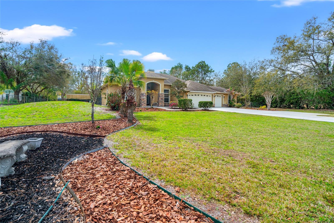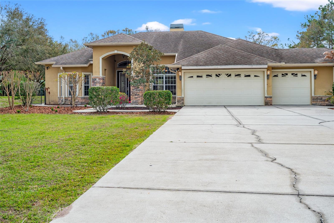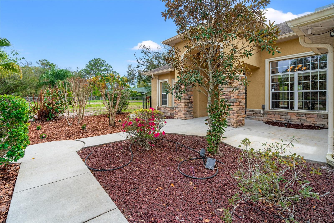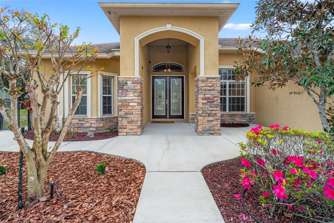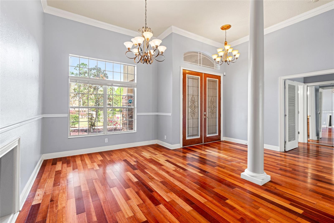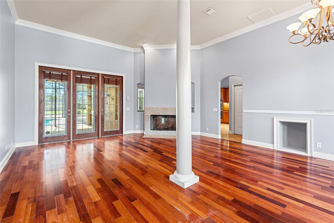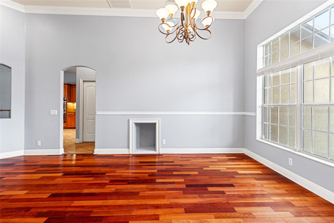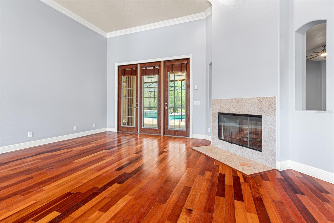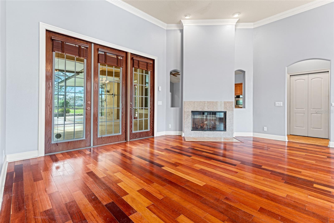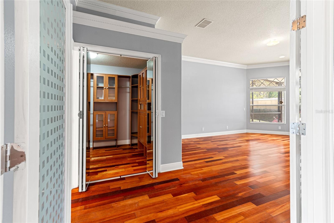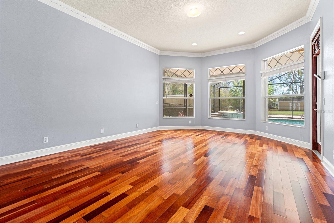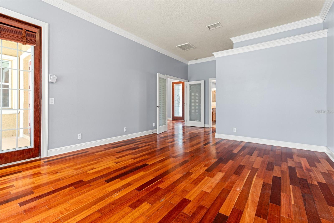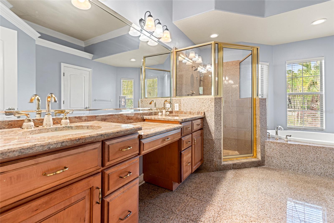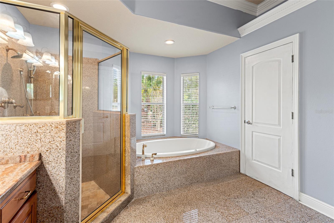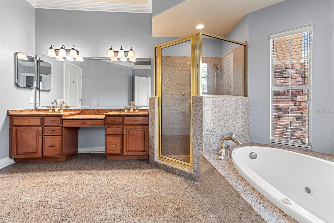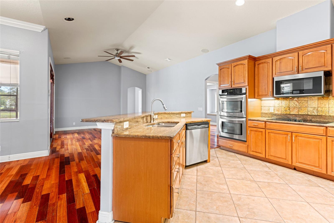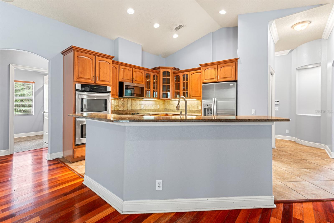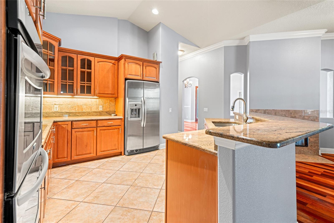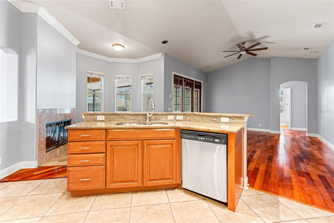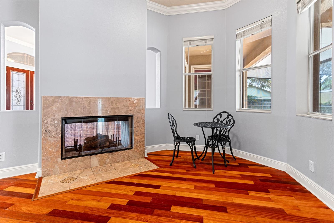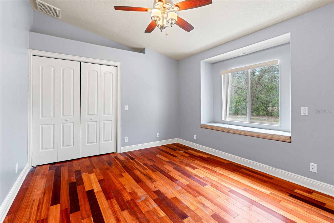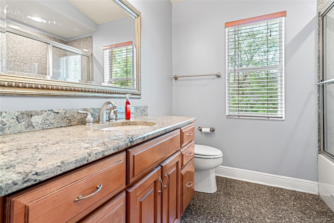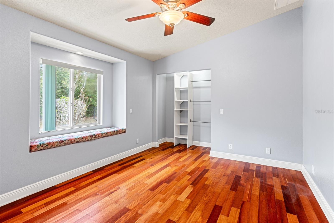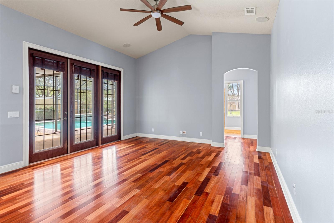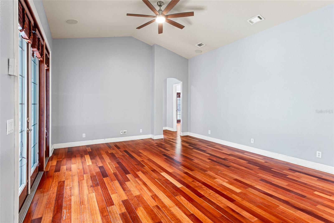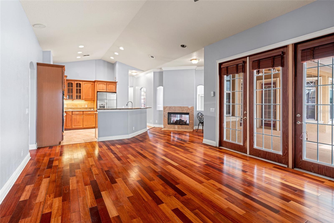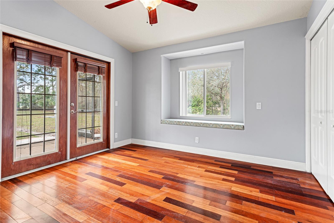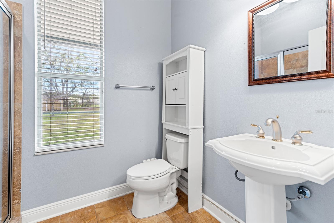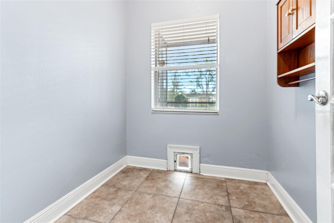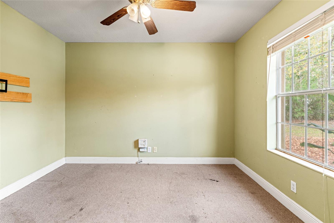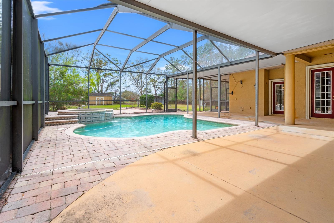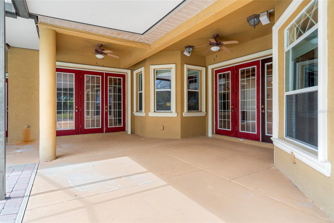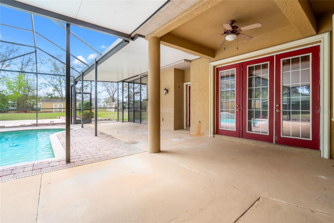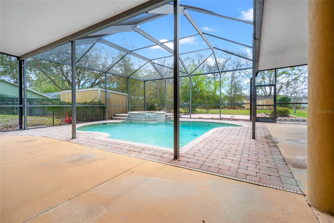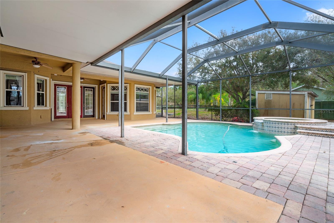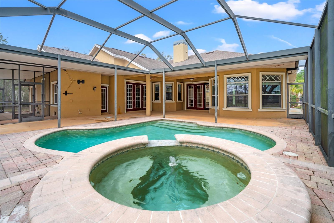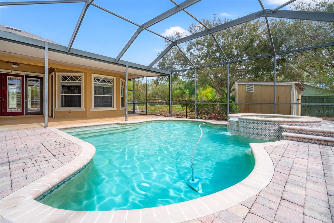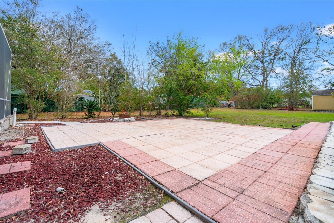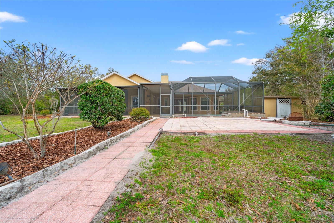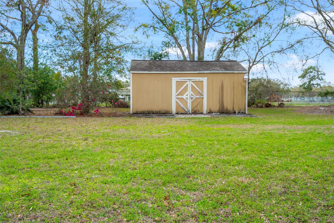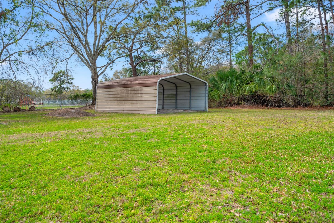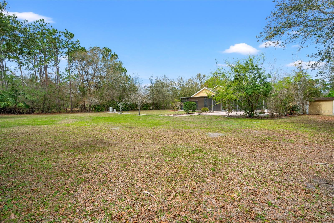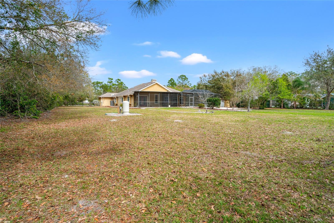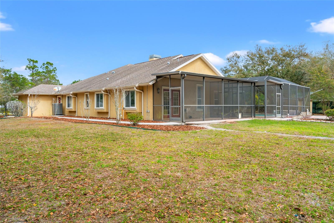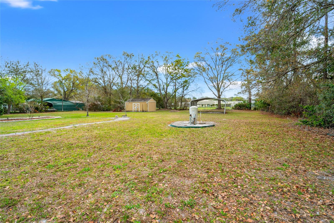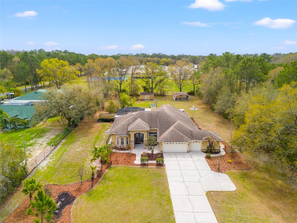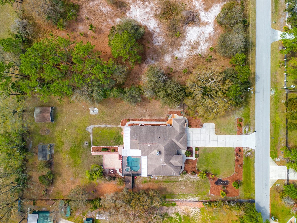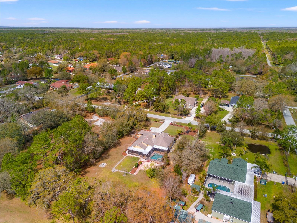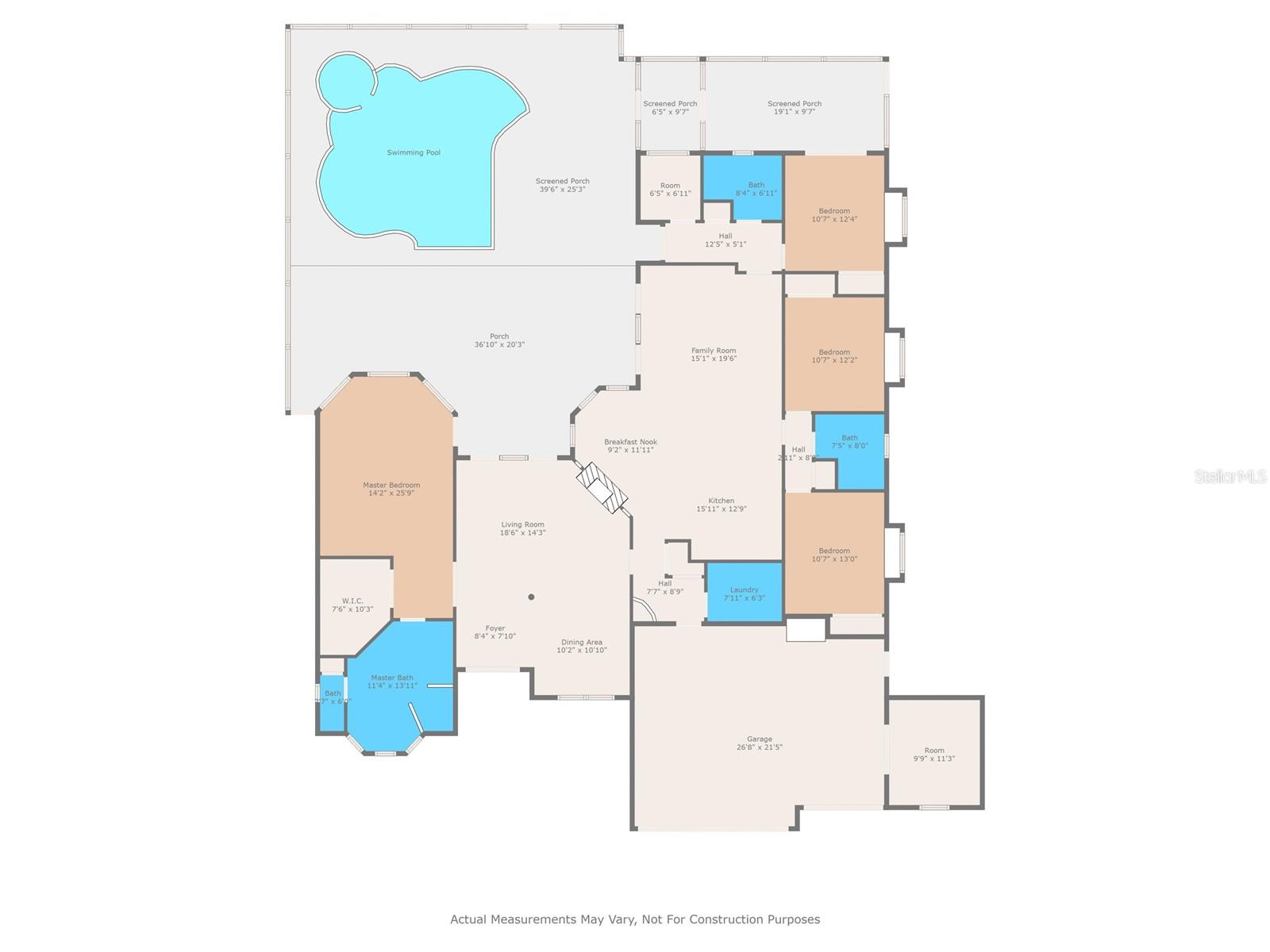27930 Ravens Brook Road, WESLEY CHAPEL, FL 33544
Contact Broker IDX Sites Inc.
Schedule A Showing
Request more information
- MLS#: TB8356709 ( Residential )
- Street Address: 27930 Ravens Brook Road
- Viewed: 107
- Price: $780,000
- Price sqft: $182
- Waterfront: No
- Year Built: 2007
- Bldg sqft: 4288
- Bedrooms: 5
- Total Baths: 3
- Full Baths: 3
- Garage / Parking Spaces: 5
- Days On Market: 118
- Additional Information
- Geolocation: 28.2631 / -82.3536
- County: PASCO
- City: WESLEY CHAPEL
- Zipcode: 33544
- Subdivision: Quail Hollow Pines
- Elementary School: Quail Hollow Elementary PO
- Middle School: Cypress Creek Middle School
- High School: Cypress Creek High PO
- Provided by: RE/MAX PREMIER GROUP
- Contact: Patrick H Burgess, GRI
- 813-929-7600

- DMCA Notice
-
DescriptionPRICE IMPROVEMENT!! MOTIVATED SELLERS OFFERING 15K CREDIT FOR ROOF REPLACEMENT with acceptable offer! This well maintained Custom built 5 bedrooms, 3 bath, 3 car garage luxury home will greet you with its opulence and craftsmanship.! This home features beautiful Brazilian cherry wood floors throughout the whole house, except the wet areas. It sits on a one+ acre lot with a swimming pool, spa, shed and carport for boats or any other recreational vehicles you may have. The primary bedroom is spacious with 3 large windows overlooking the pool and large backyard. Primary bathroom features jacuzzi tub, separate multiple heads shower with granite countertop and granite floor tiles. The large foyer invites you in through the double beveled glass doors into a spacious living and dining room that leads through the French doors to the pool and backyard. The living room features a double sided wood burning fireplace that can also be enjoyed from the eat in kitchen or seen from the family room. The Kitchen features stainless steel appliances with new cooktop, microwave and refrigerator. The solid wood cabinets are accented by glass doors coupled with granite countertops and tiled backsplash and crown moldings. This home feature split bedrooms format with closets and window seats in all but two bedrooms. This home has a doggy room with access to a dog run area which leads to the fence in backyard. This home has a wraparound walkway from front to back and all around the home. The large pool with spa is surrounded by brick pavers with a relaxation area outside with firepit and stone pavers area to lounge with family and friends. Through the 3 car garage you will find another bedroom for unexpected guests. This home is located near the Premium Outlet and Grove shopping malls and the Krates not far from major highway like 1 75. Come make this home your own. The interior has been freshly painted with a new AC system. The lanai has been having all the plumbing and electrical work necessary for an outdoor kitchen. Come quickly and make this home yours. Owner is offering a $15K credit towards new roof.
Property Location and Similar Properties
Features
Appliances
- Cooktop
- Dishwasher
- Disposal
- Dryer
- Microwave
- Refrigerator
- Washer
- Water Filtration System
- Water Softener
Home Owners Association Fee
- 0.00
Carport Spaces
- 2.00
Close Date
- 0000-00-00
Cooling
- Central Air
Country
- US
Covered Spaces
- 0.00
Exterior Features
- Dog Run
- French Doors
- Rain Gutters
Fencing
- Chain Link
- Fenced
Flooring
- Carpet
- Ceramic Tile
- Granite
- Travertine
- Wood
Furnished
- Unfurnished
Garage Spaces
- 3.00
Heating
- Central
- Heat Pump
High School
- Cypress Creek High-PO
Insurance Expense
- 0.00
Interior Features
- Ceiling Fans(s)
- Crown Molding
- Eat-in Kitchen
- High Ceilings
- Primary Bedroom Main Floor
- Solid Wood Cabinets
- Split Bedroom
- Stone Counters
- Walk-In Closet(s)
Legal Description
- QUAIL HOLLOW PINES UNREC PLAT LOT 140 DESC AS COM AT NE COR SEC 36 TH S01DEG 02'53"W ALG EAST LINE 340.00 FT TH N89DEG 03' 06"W 2719.01 FT FOR POB TH N89DEG 03'06"W 151.00 FT TH S00DEG 56'54"W 290.00 FT TH S89DEG 03'06"E 151.00 FT TH N00DEG 56'54"E 2 90.00 FT TO POB OR 5745 PG 1658
Levels
- One
Living Area
- 3000.00
Lot Features
- Cleared
- Landscaped
- Level
- Oversized Lot
- Private
- Paved
Middle School
- Cypress Creek Middle School
Area Major
- 33544 - Zephyrhills/Wesley Chapel
Net Operating Income
- 0.00
Occupant Type
- Vacant
Open Parking Spaces
- 0.00
Other Expense
- 0.00
Other Structures
- Other
- Shed(s)
- Storage
Parcel Number
- 19-25-36-001.0-000.00-140.0
Parking Features
- Driveway
- Garage Door Opener
- Ground Level
Pool Features
- Auto Cleaner
- Gunite
- Pool Alarm
- Pool Sweep
Possession
- Close Of Escrow
Property Condition
- Completed
Property Type
- Residential
Roof
- Shingle
School Elementary
- Quail Hollow Elementary-PO
Sewer
- Aerobic Septic
Style
- Contemporary
Tax Year
- 2024
Township
- 25
Utilities
- BB/HS Internet Available
- Cable Connected
- Electricity Connected
- Public
View
- Trees/Woods
Views
- 107
Virtual Tour Url
- https://youtu.be/rE4PzJBHITU
Water Source
- Public
Year Built
- 2007
Zoning Code
- AR



