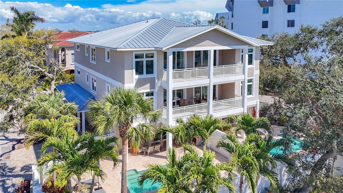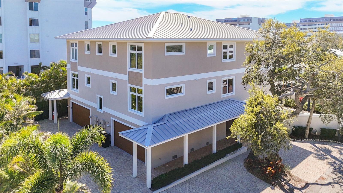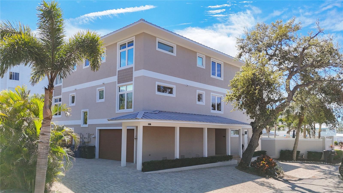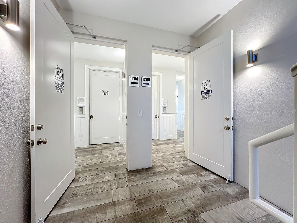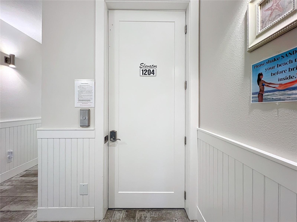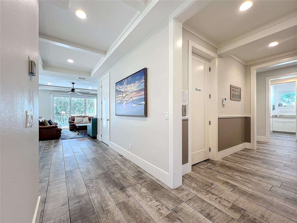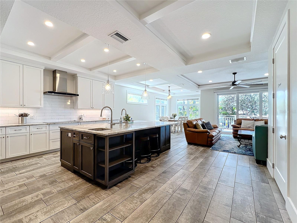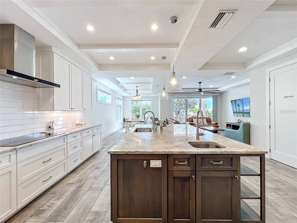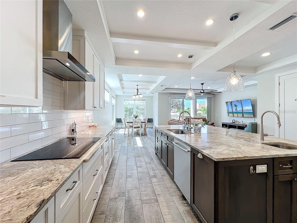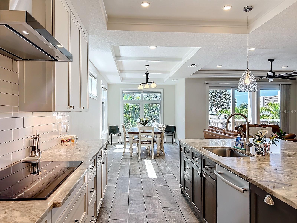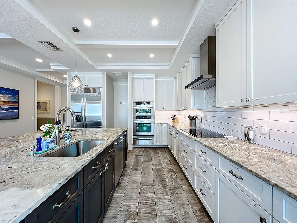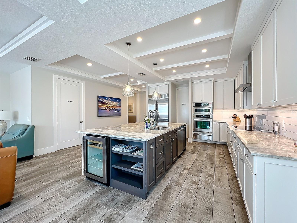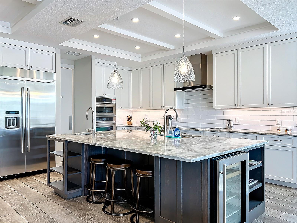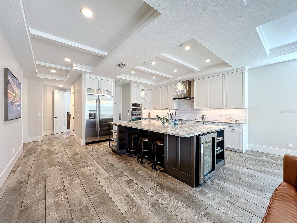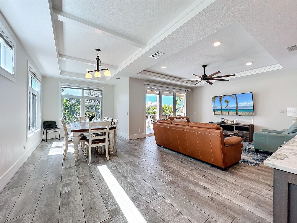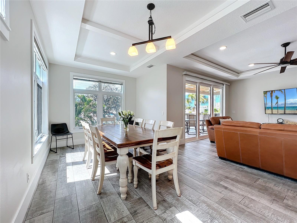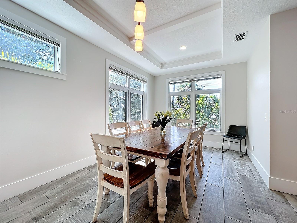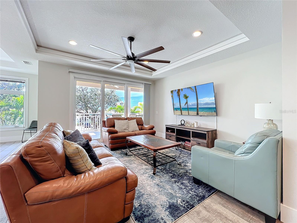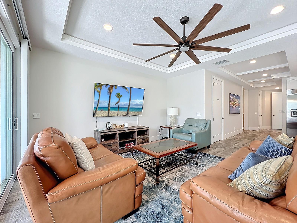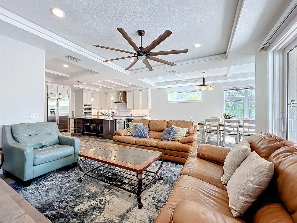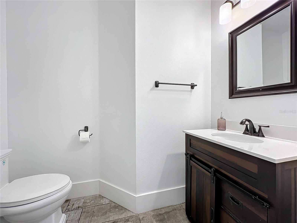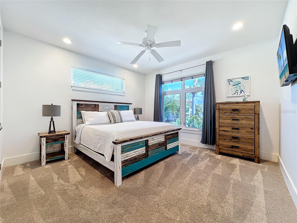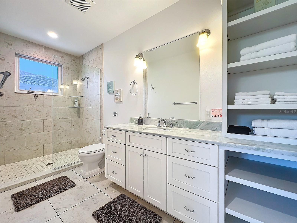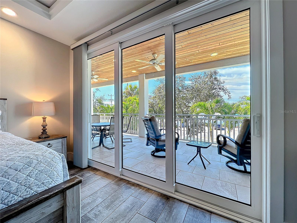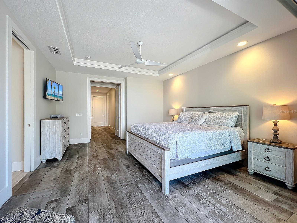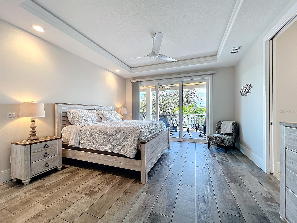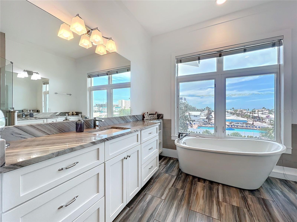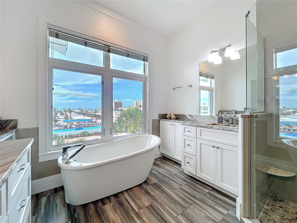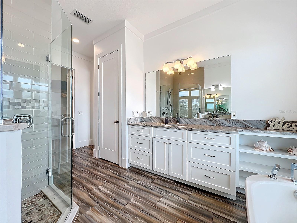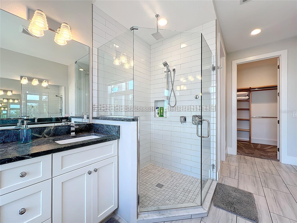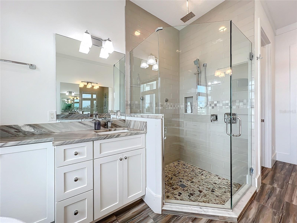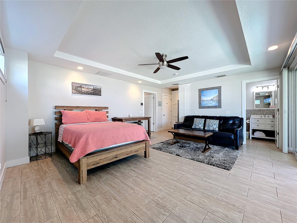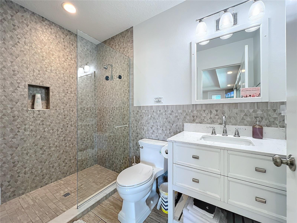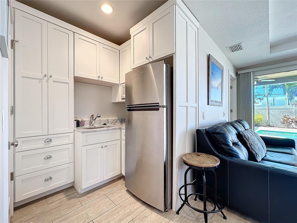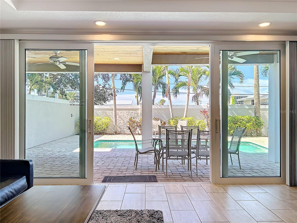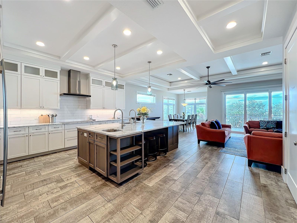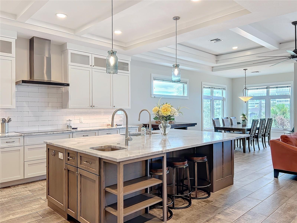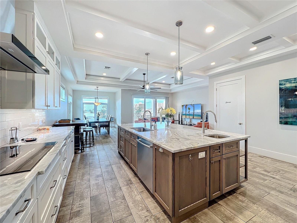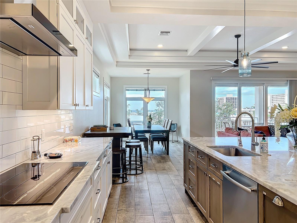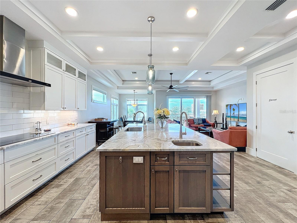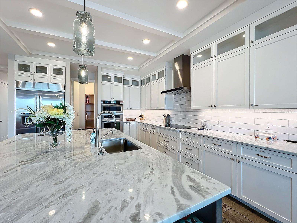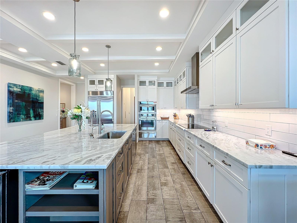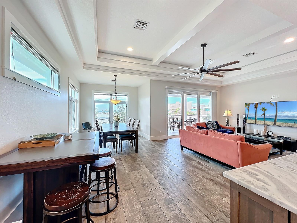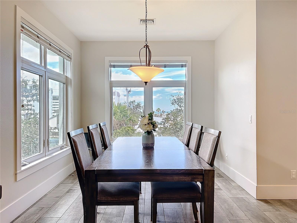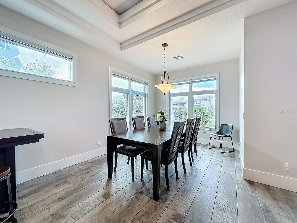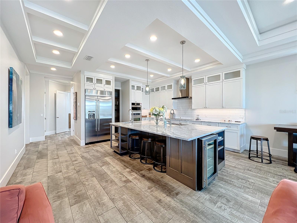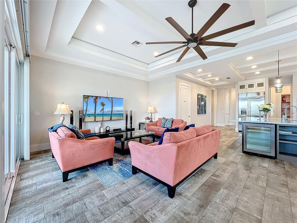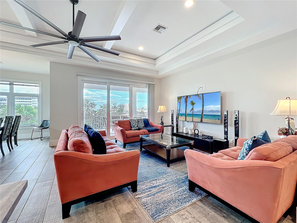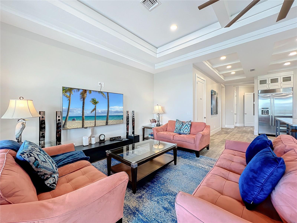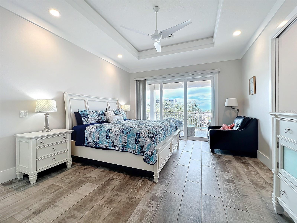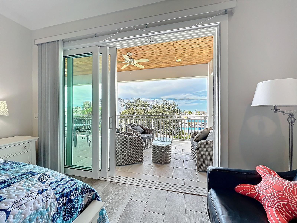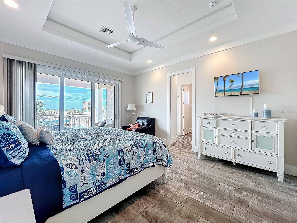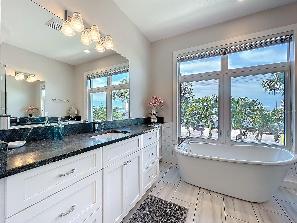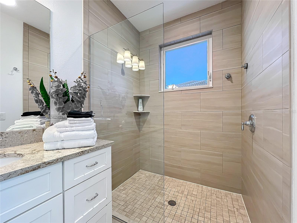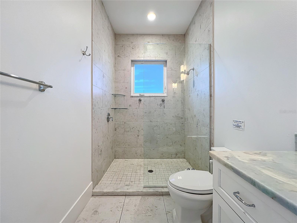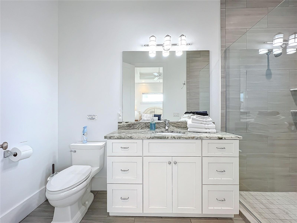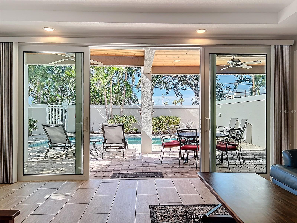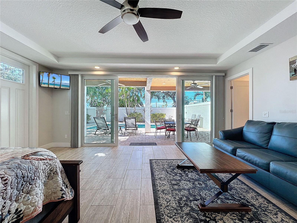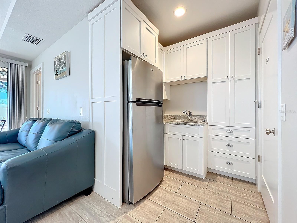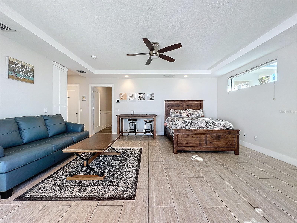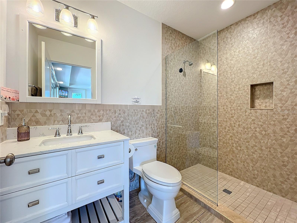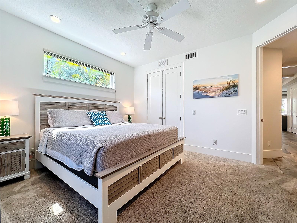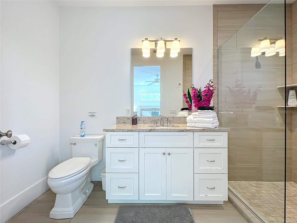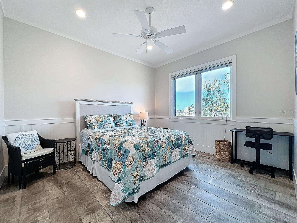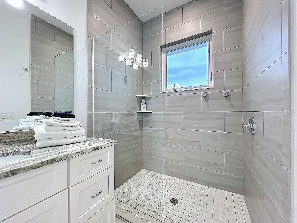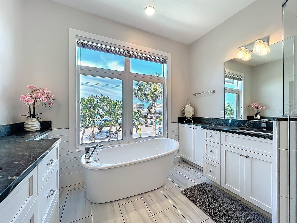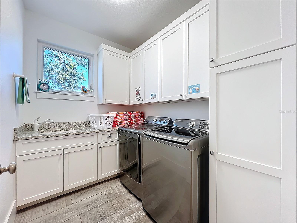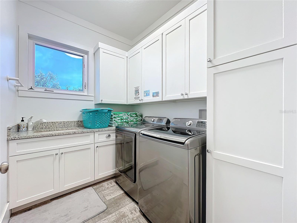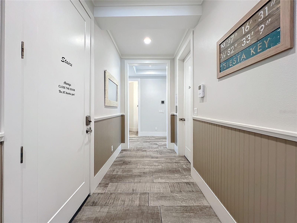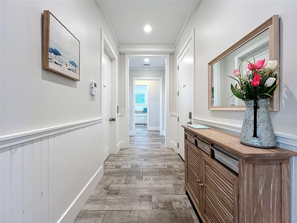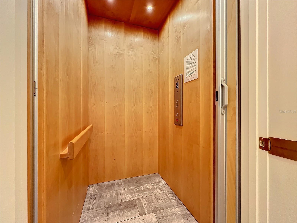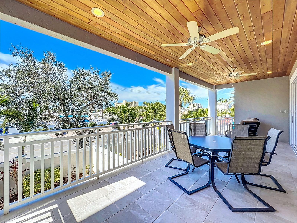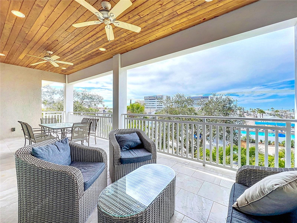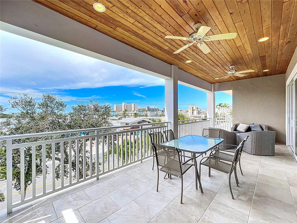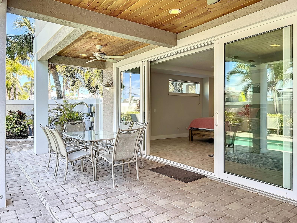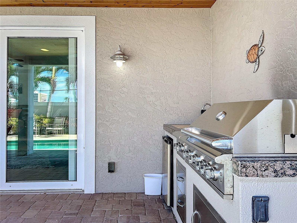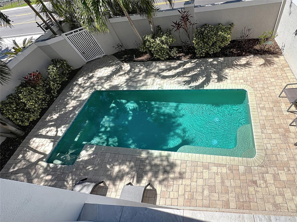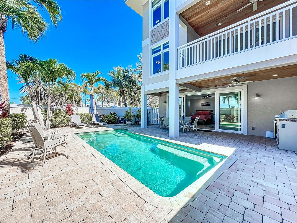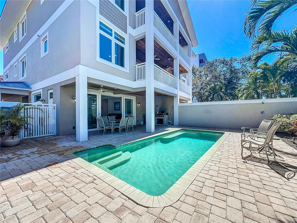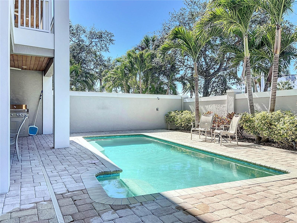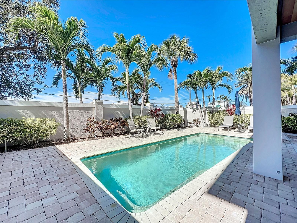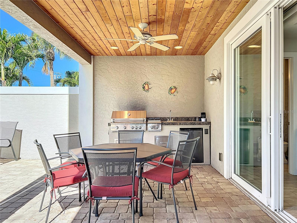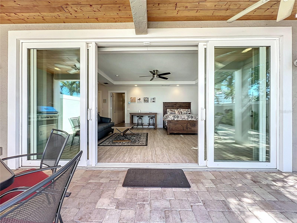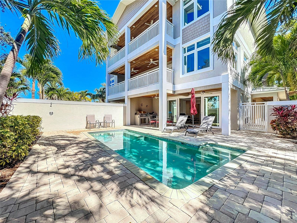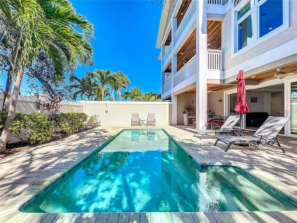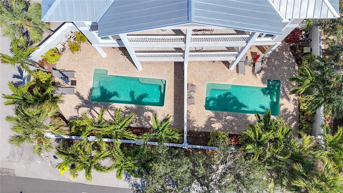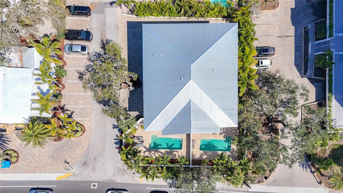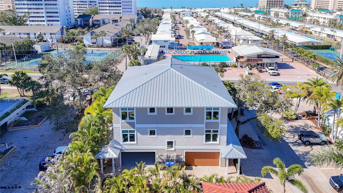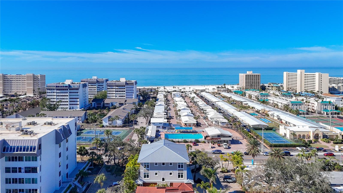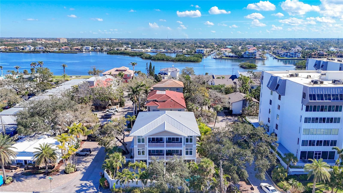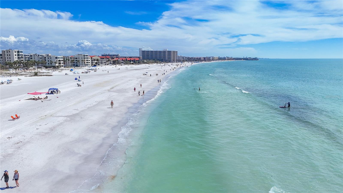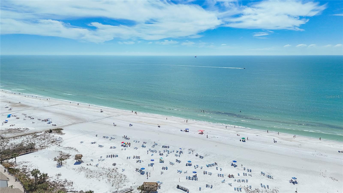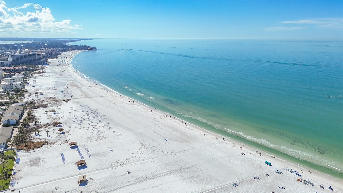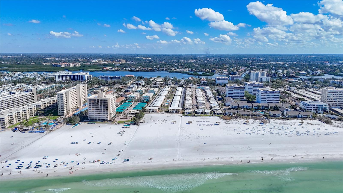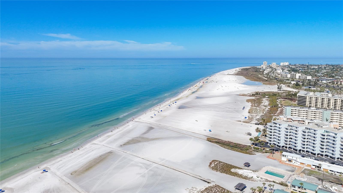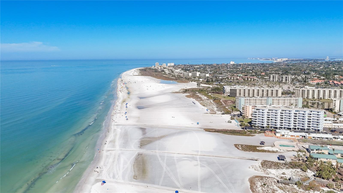1204 Derby Lane, SARASOTA, FL 34242
Contact Broker IDX Sites Inc.
Schedule A Showing
Request more information
- MLS#: TB8356488 ( Residential Income )
- Street Address: 1204 Derby Lane
- Viewed: 110
- Price: $6,499,500
- Price sqft: $661
- Waterfront: No
- Year Built: 2017
- Bldg sqft: 9837
- Bedrooms: 10
- Total Baths: 10
- Garage / Parking Spaces: 4
- Days On Market: 140
- Additional Information
- Geolocation: 27.2616 / -82.54
- County: SARASOTA
- City: SARASOTA
- Zipcode: 34242
- Subdivision: Gulf View On Little Sarasota B
- Elementary School: Phillippi Shores
- Middle School: Brookside
- High School: Sarasota
- Provided by: CHARLES RUTENBERG REALTY INC
- Contact: Jeff Stuben, PA
- 727-538-9200

- DMCA Notice
-
DescriptionWelcome to an unparalleled luxury coastal retreat in the heart of SIESTA KEY, home to Tripadvisors #1 Beach in America! This turn key luxury vacation rental boasts a potential $966,192 in first year cash flow ($575,000+ from rental income and up to $391,192 from 100 percent bonus depreciation, reinstated by the Big Beautiful Bill), making it an extraordinary investment opportunity. Built in 2017 to the highest standards, this exquisite three story estate offers 10 bedrooms, 8 full bathrooms, 2 half baths, 2 private heated pools, 2 outdoor kitchens, and a 4 car garage. Just steps from the world renowned Siesta Key Beach via private deeded beach access, this property is a true diamond among Siesta Keys aging real estate market. With no rental restrictions, no HOA fees, a proven rental track record, excellent guest reviews, and steadily increasing occupancy and nightly rate performance, its priced below Zillow Zestimate with motivated sellers. The concrete block structure ensures durability, while the meticulously crafted interior features high end finishes, including soaring ceilings, tile flooring, and gourmet kitchens with Jenn Air appliances, granite countertops, solid wood cabinets, and expansive islands. Each master suite includes a spa like en suite bathroom with a soaking tub and stand up shower. With 2 private entrances, 2 private elevators, and 2 private garages, this fully furnished estate is designed for guest convenience and low maintenance. Perfect for investors seeking a high performing asset in a prime location, this Siesta Key masterpiece combines modern amenities with the allure of Americas top rated beach. Dont miss this rare opportunity to own a luxury vacation rental with a stellar rental history in one of the most coveted coastal destinations!
Property Location and Similar Properties
Features
Accessibility Features
- Accessible Approach with Ramp
- Accessible Doors
Appliances
- Bar Fridge
- Built-In Oven
- Convection Oven
- Cooktop
- Dishwasher
- Disposal
- Dryer
- Electric Water Heater
- Exhaust Fan
- Freezer
- Gas Water Heater
- Ice Maker
- Kitchen Reverse Osmosis System
- Microwave
- Range
- Range Hood
- Refrigerator
- Washer
- Wine Refrigerator
Home Owners Association Fee
- 0.00
Baths Total
- 10
Carport Spaces
- 0.00
Close Date
- 0000-00-00
Cooling
- Central Air
Country
- US
Covered Spaces
- 0.00
Exterior Features
- Balcony
- Fence
- Lighting
- Outdoor Grill
- Outdoor Kitchen
- Outdoor Shower
- Rain Gutters
- Sidewalk
- Sliding Doors
Flooring
- Carpet
- Ceramic Tile
- Tile
Furnished
- Furnished
Garage Spaces
- 4.00
Heating
- Electric
- Natural Gas
High School
- Sarasota High
Insurance Expense
- 0.00
Interior Features
- Built-in Features
- Ceiling Fans(s)
- Crown Molding
- Eat-in Kitchen
- Elevator
- High Ceilings
- Kitchen/Family Room Combo
- Living Room/Dining Room Combo
- Open Floorplan
- Primary Bedroom Main Floor
- Solid Surface Counters
- Solid Wood Cabinets
- Split Bedroom
- Stone Counters
- Thermostat
- Tray Ceiling(s)
- Vaulted Ceiling(s)
- Walk-In Closet(s)
- Window Treatments
Legal Description
- BEG WHERE N LINE OF LOT 9 INT E LINE OF COUNTY RD TH S-29-32-E 110.25 FT FOR POB TH CONT S-29- 32-E 90.25 FT M/L TO S LINE OF LOT 9 TH N-54-15-E 240.9 FT TH N -29-32-W 90.25 FT TH S-54-15-W 240.9
Levels
- Three Or More
Living Area
- 7052.00
Lot Features
- Corner Lot
Middle School
- Brookside Middle
Area Major
- 34242 - Sarasota/Crescent Beach/Siesta Key
Net Operating Income
- 0.00
Open Parking Spaces
- 0.00
Other Expense
- 0.00
Parcel Number
- 0106030008
Parking Features
- Boat
- Common
- Driveway
- Garage Door Opener
- Garage Faces Rear
- Golf Cart Parking
- Ground Level
- Guest
- Off Street
- Oversized
Pool Features
- Gunite
- Heated
- In Ground
- Lap
- Lighting
- Salt Water
Possession
- Close Of Escrow
- Negotiable
Property Type
- Residential Income
Roof
- Metal
School Elementary
- Phillippi Shores Elementary
Sewer
- Public Sewer
Tax Year
- 2024
Township
- 37S
Utilities
- Electricity Connected
- Natural Gas Connected
- Public
- Sewer Connected
- Water Connected
View
- Pool
- Trees/Woods
- Water
Views
- 110
Virtual Tour Url
- https://vimeo.com/1061360031/52ce25ea18
Water Source
- Public
Year Built
- 2017
Zoning Code
- RMF2



