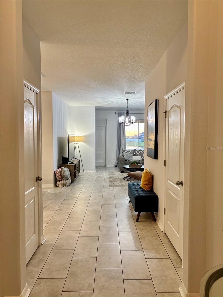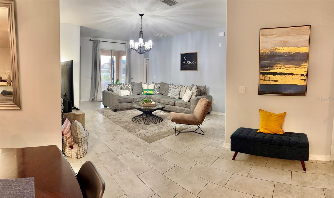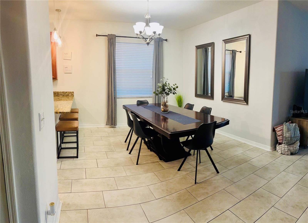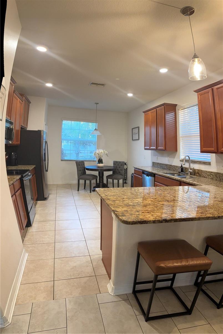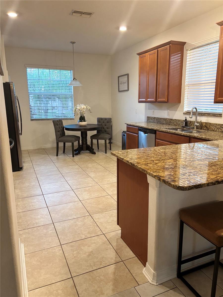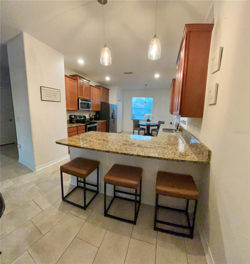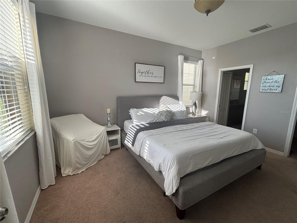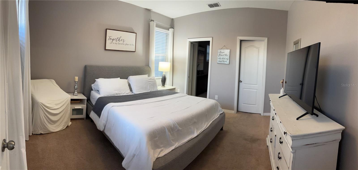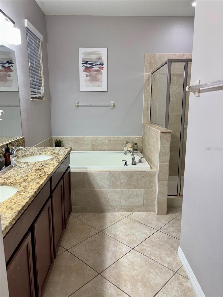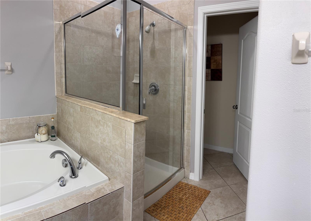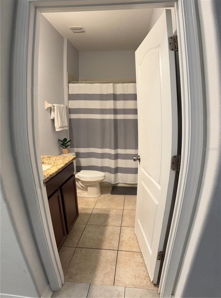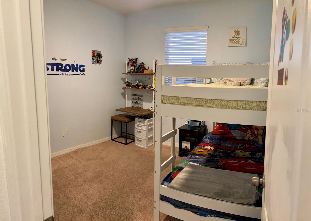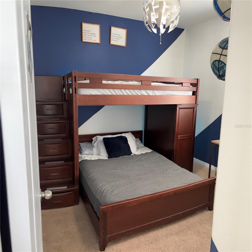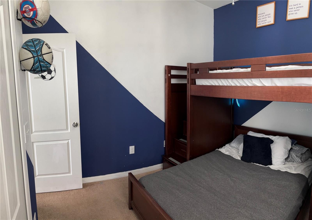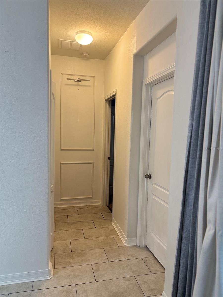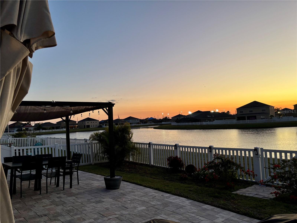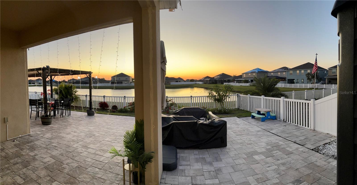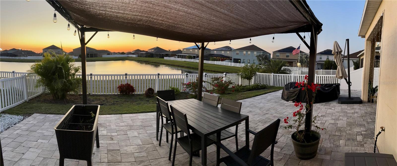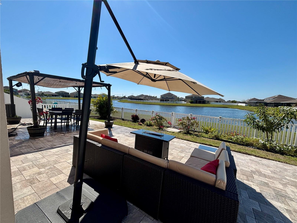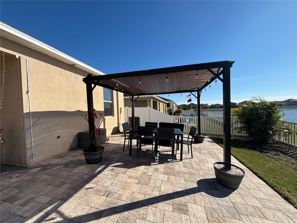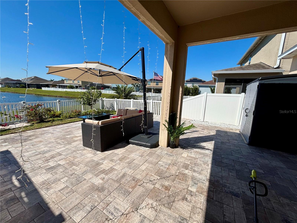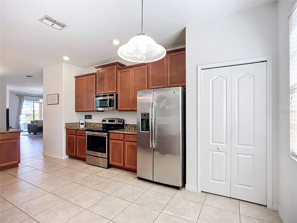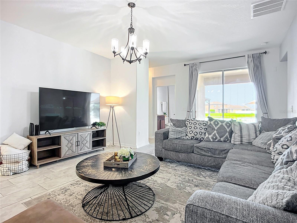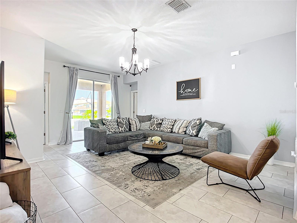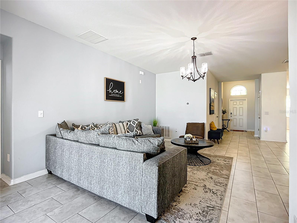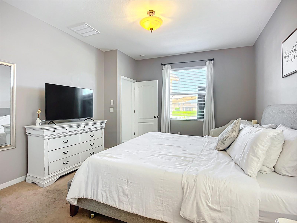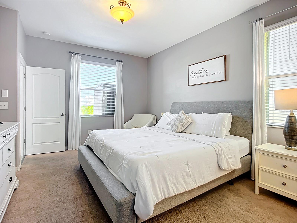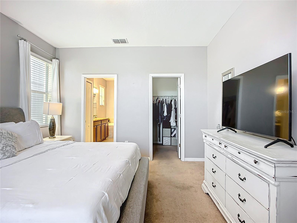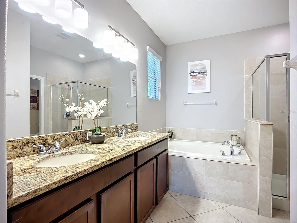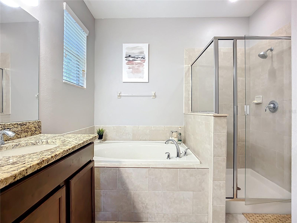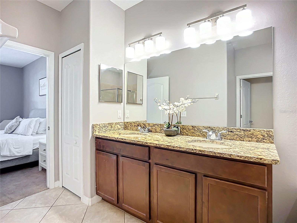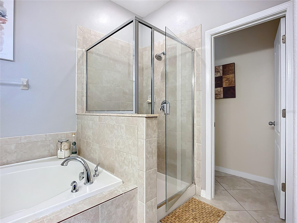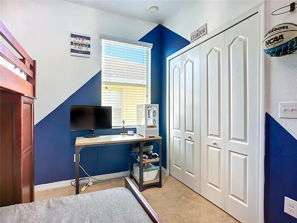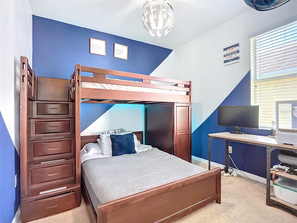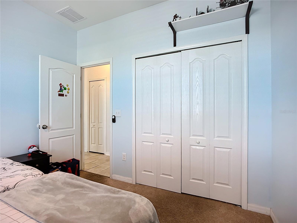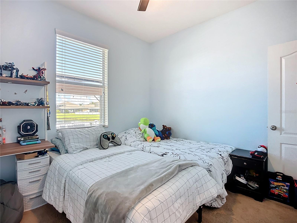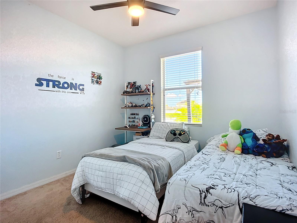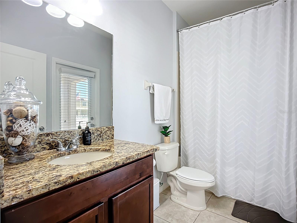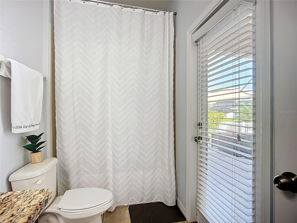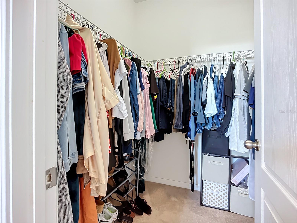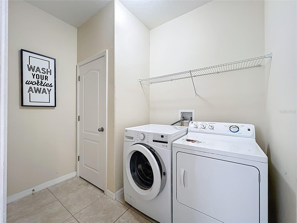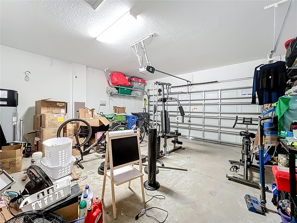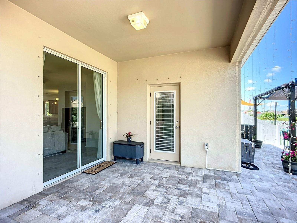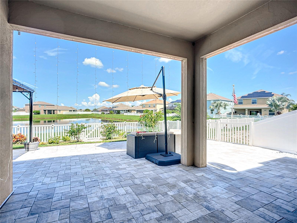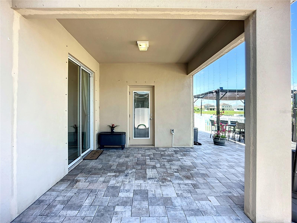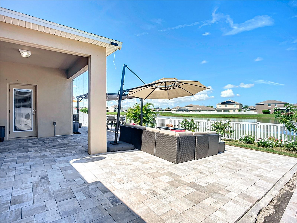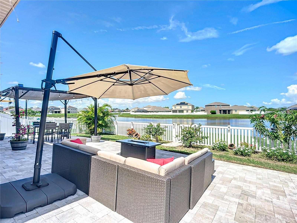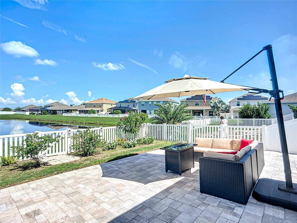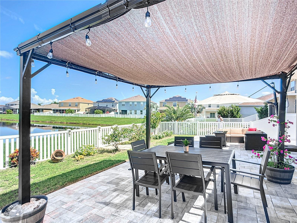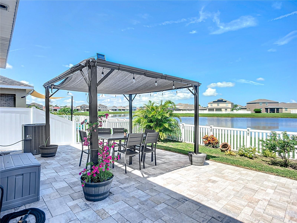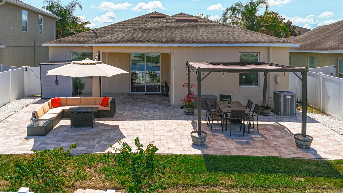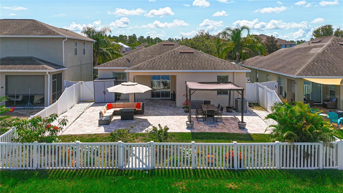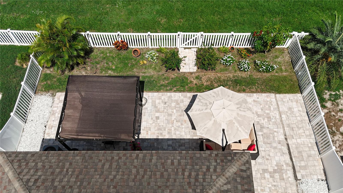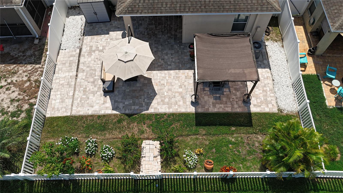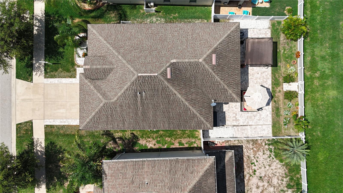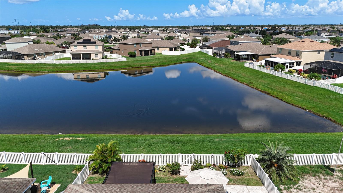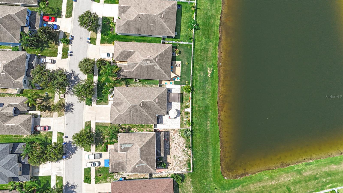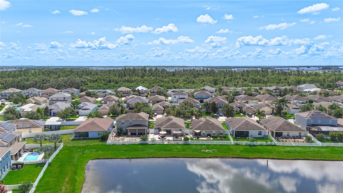924 Peregrine Hill Place, RUSKIN, FL 33570
Contact Broker IDX Sites Inc.
Schedule A Showing
Request more information
- MLS#: TB8355951 ( Residential )
- Street Address: 924 Peregrine Hill Place
- Viewed: 12
- Price: $330,000
- Price sqft: $145
- Waterfront: No
- Year Built: 2015
- Bldg sqft: 2273
- Bedrooms: 3
- Total Baths: 2
- Full Baths: 2
- Garage / Parking Spaces: 2
- Days On Market: 123
- Additional Information
- Geolocation: 27.7267 / -82.3995
- County: HILLSBOROUGH
- City: RUSKIN
- Zipcode: 33570
- Subdivision: Hawks Point Ph S1
- Provided by: EASY STREET REALTY
- Contact: Evelyn Chaparro
- 386-801-4854

- DMCA Notice
-
DescriptionBRING ALL OFFERS, JUST RECENTLY REDUCED. Impressive Layout & Open Concept Living in Hawks Point Gorgeous Sunset Views! Dont let the 1,672 sq. ft. fool youthis home lives large thanks to a smart and inviting open floor plan that's ideal for both everyday comfort and entertaining. Located in the desirable gated community of Hawks Point, this 3 bedroom, 2 bathroom home makes the most of every square foot. The heart of the home is the spacious living and dining area, perfectly connected to a generously sized kitchen with room for a cozy breakfast nook. Whether you're hosting friends or enjoying a quiet evening, the flow of this home is effortless. A large sliding glass door in the living room offers direct views of the tranquil pond and vibrant sunsetsvisible even from inside, creating a warm and peaceful ambiance year round. Additional features include tile floors in the living and dining areas, energy efficient double pane windows, and solid surface countertops. And with a full price, the patio furniture is included, making your outdoor living space move in ready! Located just minutes from Hillsborough Community College and the Amazon warehouse, this home is close to everything while offering the peace of a gated neighborhood. Come experience the layout, light, and views for yourselfthis one is better in person. Schedule your showing today!
Property Location and Similar Properties
Features
Appliances
- Disposal
- Dryer
- Electric Water Heater
- Exhaust Fan
- Microwave
- Range
- Refrigerator
- Washer
Home Owners Association Fee
- 88.00
Association Name
- Sunstate Management Company
Association Phone
- 941-870-4920
Builder Name
- LENNAR
Carport Spaces
- 0.00
Close Date
- 0000-00-00
Cooling
- Central Air
Country
- US
Covered Spaces
- 0.00
Exterior Features
- Sliding Doors
Fencing
- Vinyl
Flooring
- Carpet
- Ceramic Tile
Garage Spaces
- 2.00
Heating
- Electric
- Heat Pump
Insurance Expense
- 0.00
Interior Features
- High Ceilings
- Open Floorplan
- Primary Bedroom Main Floor
- Solid Surface Counters
- Solid Wood Cabinets
- Split Bedroom
- Stone Counters
- Walk-In Closet(s)
Legal Description
- HAWKS POINT PHASE S-1 LOT 61
Levels
- One
Living Area
- 1672.00
Lot Features
- Sidewalk
- Paved
Area Major
- 33570 - Ruskin/Apollo Beach
Net Operating Income
- 0.00
Occupant Type
- Owner
Open Parking Spaces
- 0.00
Other Expense
- 0.00
Other Structures
- Gazebo
Parcel Number
- U-03-32-19-9VU-000000-00061.0
Pets Allowed
- Yes
Property Type
- Residential
Roof
- Shingle
Sewer
- Public Sewer
Style
- Florida
Tax Year
- 2024
Township
- 32
Utilities
- Cable Connected
- Electricity Connected
- Sewer Connected
- Water Connected
View
- Water
Views
- 12
Virtual Tour Url
- https://www.propertypanorama.com/instaview/stellar/TB8355951
Water Source
- Public
Year Built
- 2015
Zoning Code
- PD




