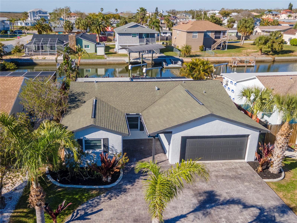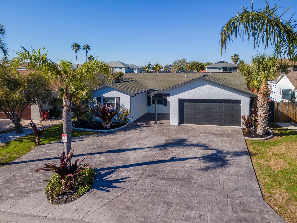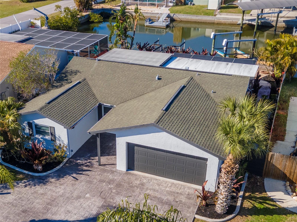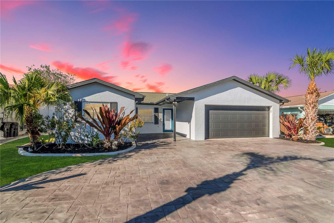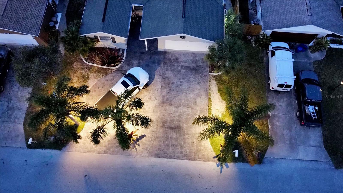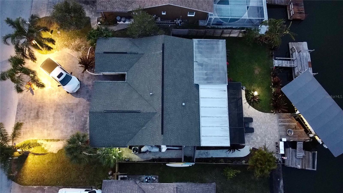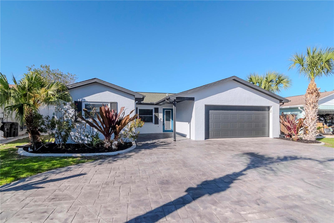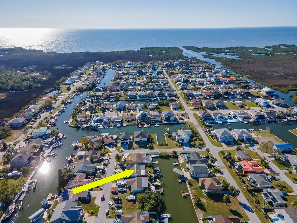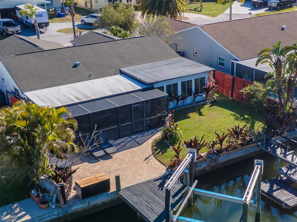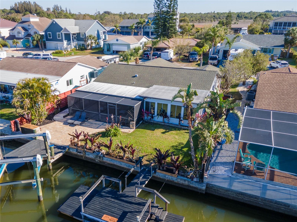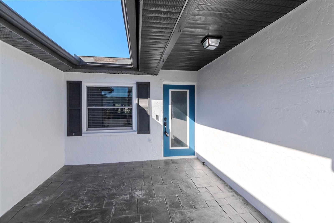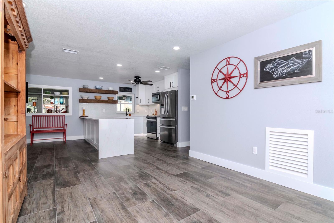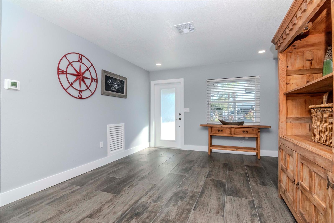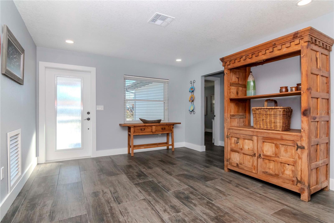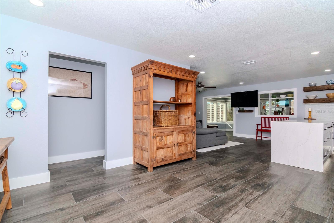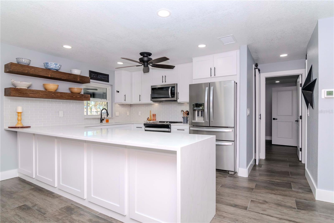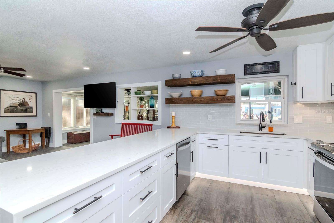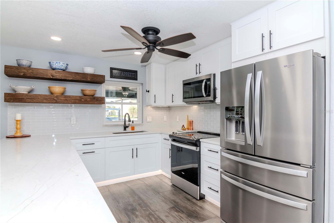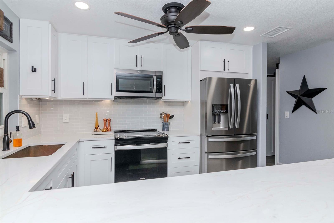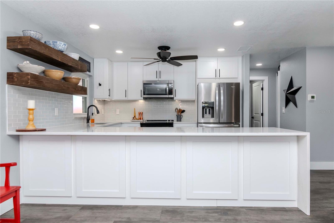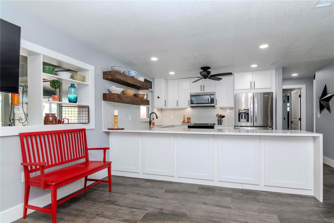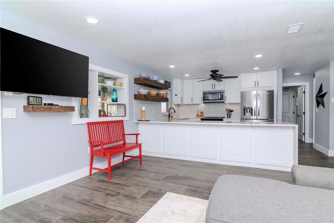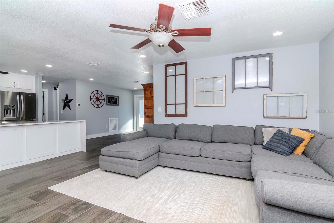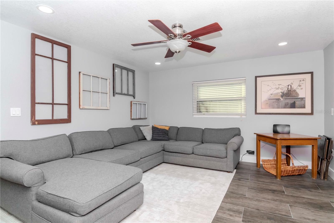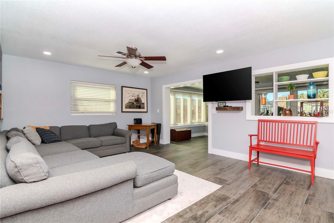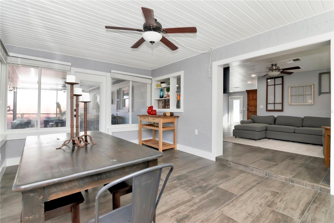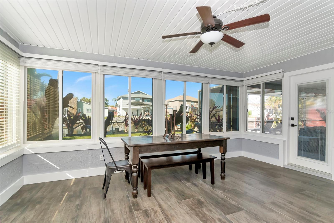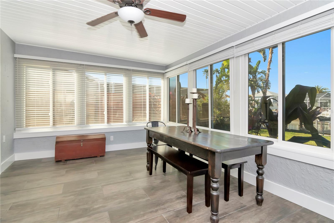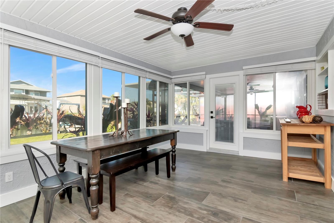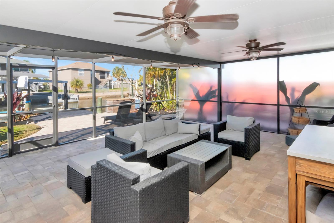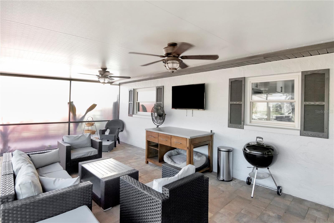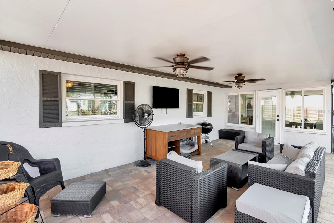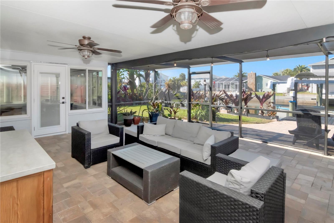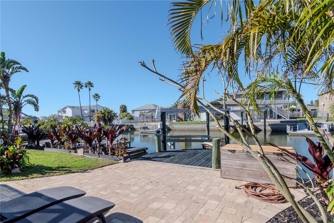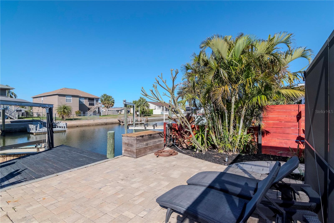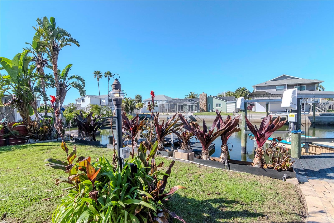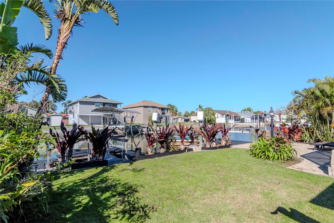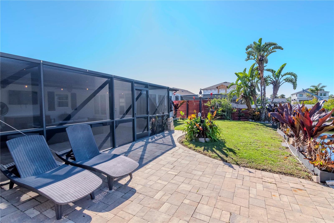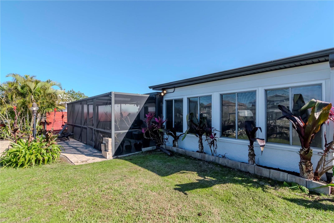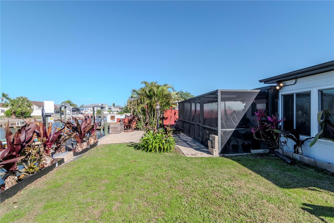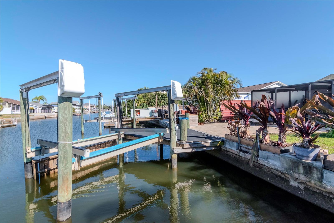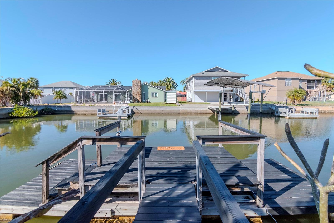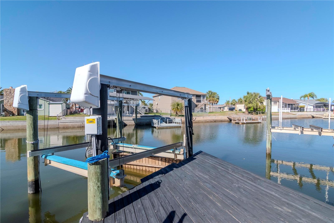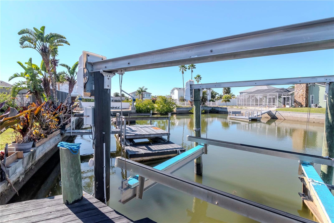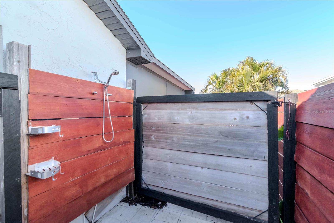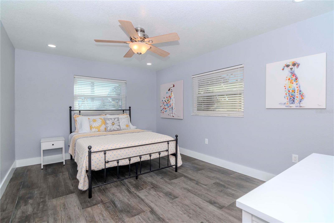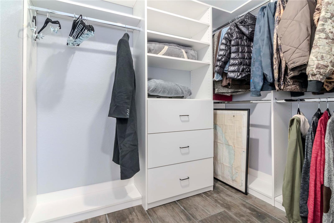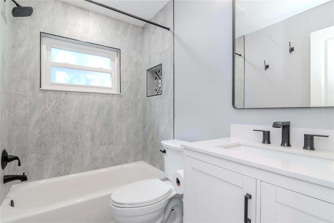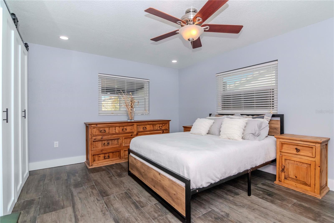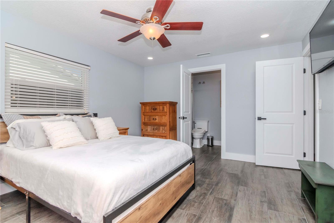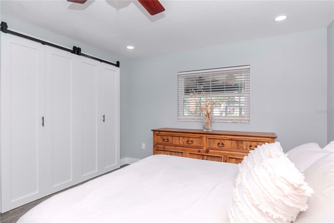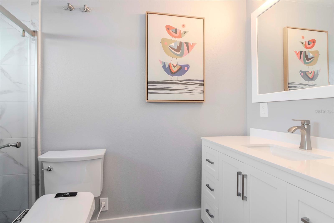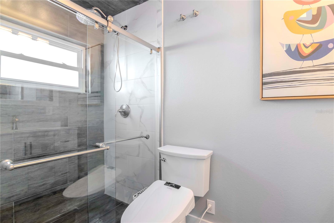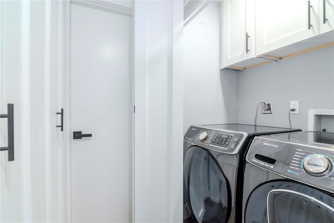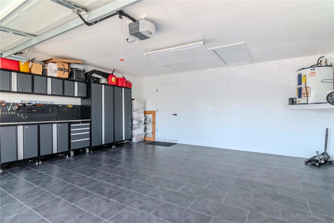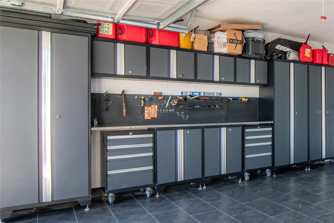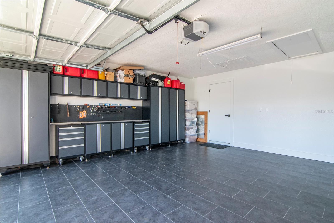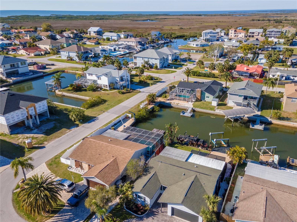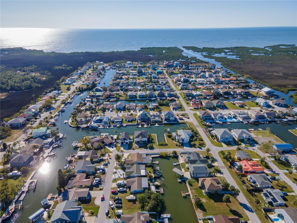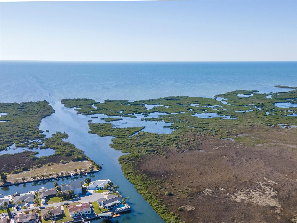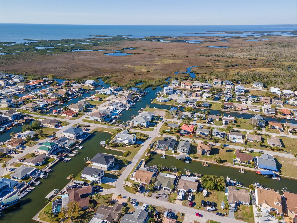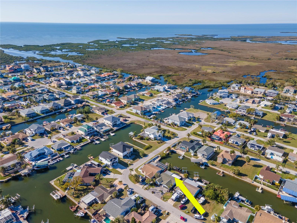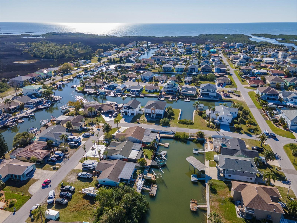7309 Islander Lane, HUDSON, FL 34667
Contact Broker IDX Sites Inc.
Schedule A Showing
Request more information
Reduced
- MLS#: TB8355399 ( Residential )
- Street Address: 7309 Islander Lane
- Viewed: 7
- Price: $439,900
- Price sqft: $193
- Waterfront: Yes
- Wateraccess: Yes
- Waterfront Type: Canal - Saltwater
- Year Built: 1979
- Bldg sqft: 2278
- Bedrooms: 2
- Total Baths: 2
- Full Baths: 2
- Garage / Parking Spaces: 2
- Days On Market: 118
- Additional Information
- Geolocation: 28.3839 / -82.6939
- County: PASCO
- City: HUDSON
- Zipcode: 34667
- Subdivision: Sea Pines
- Provided by: COLDWELL BANKER REALTY
- Contact: Jonathan Hernandez
- 813-253-2444

- DMCA Notice
-
DescriptionFULLY REMODELED!!! Welcome to 7309 Islander Ln, nestled in the serene waterfront lifestyle of the Sea Pines community. Sea Pines is the Premier neighborhood in Hudson and has its own private boat ramp for its residents. This remarkable 2 bedroom, 2 bath home spans 1,509 sq ft and features top tear craftsmanship throughout. There is also plenty of space in the enclosed Florida room to add a 3rd bedroom or office that will look over the saltwater canal. As soon as you arrive at the property you will notice the huge stamped concrete driveway. Upon entering the home, you will enjoy the complete remodel that was done in 2024/2025 by Yeti Construction. Perfectly positioned for enthusiasts of the sea, this home boasts 2 private docks and a 10,000 Lb boat lift, granting you deep water access just minutes away from world class fishing, diving, and delightful dining experiences amidst our local wildlife. As you step outback you will enter the 450+ sq/ft covered and screened in patio which is perfect for comfortable outdoor living space. Inside, discover custom cabinets, countertops, doors and trim. This is NOT your average flip or storm remodel with fully remodeled interiors that speak volumes of luxury and comfort. The kitchen features stainless steel appliances, quartz countertops, and custom lighting throughout. This property has an open floor plan allowing you to cook and entertain with ease. The custom garage is the perfect setup for anyone who takes pride in their vehicles. This garage features over $35K of upgrades including NewAge premium steal garage cabinets, stone composite garage flooring, and is completely finished with drywall, paint, and finishes. Whether you're captivated by the vibrant local scene or the peaceful charm of secluded waterfront living, this property speaks to those in pursuit of the extraordinary. Dont miss the opportunity to explore this incredible offering. Schedule your private showing with Jonathan today and step into the lifestyle youve always envisioned.
Property Location and Similar Properties
Features
Waterfront Description
- Canal - Saltwater
Appliances
- Convection Oven
- Dryer
- Microwave
- Refrigerator
- Washer
Home Owners Association Fee
- 0.00
Carport Spaces
- 0.00
Close Date
- 0000-00-00
Cooling
- Central Air
Country
- US
Covered Spaces
- 0.00
Exterior Features
- Lighting
- Outdoor Shower
- Private Mailbox
- Rain Gutters
Fencing
- Wood
Flooring
- Tile
Garage Spaces
- 2.00
Heating
- Central
Insurance Expense
- 0.00
Interior Features
- Ceiling Fans(s)
- Kitchen/Family Room Combo
- Open Floorplan
- Primary Bedroom Main Floor
- Solid Surface Counters
- Solid Wood Cabinets
- Thermostat
- Walk-In Closet(s)
- Window Treatments
Legal Description
- SEA PINES UNIT THREE ADDITION UNRECORDED PLAT LOT 285 DESC AS COM AT SE COR OF NE1/4 OF SECTION 22 TH N89DEG36' 55"W 2671.29 FT TO CENTERLINE OF OLD DIXIE HIGHWAY AS IT IS NOW ESTABLISHED TH ALG CENTER- LINE N46DEG15' 31"E 1213.67 FT TH N89DEG36' 55" W 1892.04 FT TH S00DEG23' 05"W 340.00 FT TH S89DEG36' 55"E 60.00 FT FOR POB TH N00DEG23' 05"E 100.00 FT TH S89DEG36' 55"E 60.00 FT TH S00DEG23' 05"W 100.00 FT TH N89DEG36' 55"W 60.00 FT TO POB OR 9406 PG 2587
Levels
- One
Living Area
- 1509.00
Lot Features
- City Limits
- Level
- Near Golf Course
- Near Marina
- Near Public Transit
- Paved
Area Major
- 34667 - Hudson/Bayonet Point/Port Richey
Net Operating Income
- 0.00
Occupant Type
- Owner
Open Parking Spaces
- 0.00
Other Expense
- 0.00
Parcel Number
- 16-24-22-0050-00000-2850
Parking Features
- Circular Driveway
- Driveway
- Garage Door Opener
- Golf Cart Garage
- Golf Cart Parking
- Oversized
Pets Allowed
- Cats OK
- Dogs OK
- Yes
Property Condition
- Completed
Property Type
- Residential
Roof
- Shingle
Sewer
- Public Sewer
Tax Year
- 2023
Township
- 24S
Utilities
- Cable Connected
- Electricity Connected
- Sewer Connected
- Water Connected
View
- Water
Water Source
- Public
Year Built
- 1979
Zoning Code
- R4



