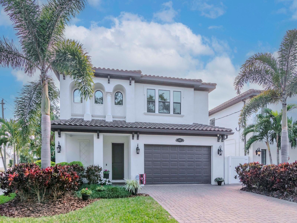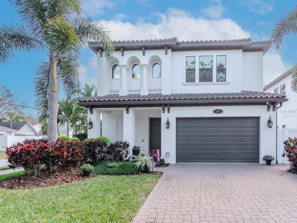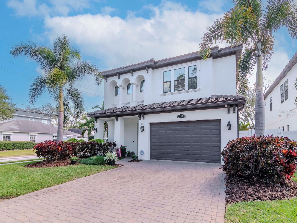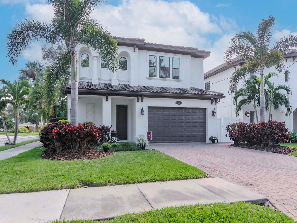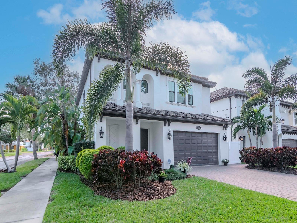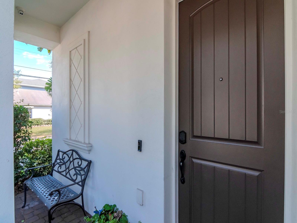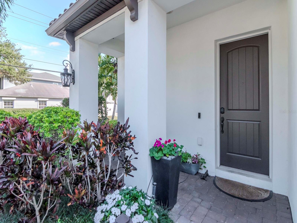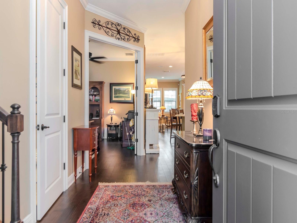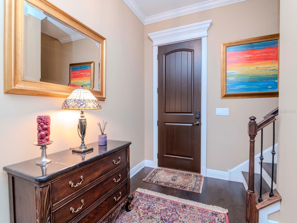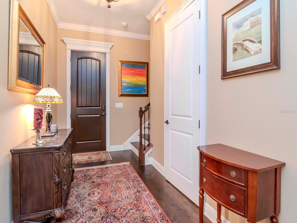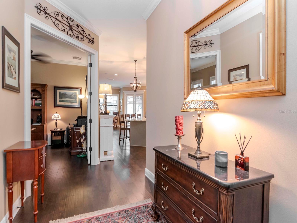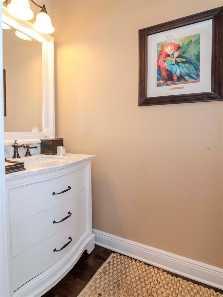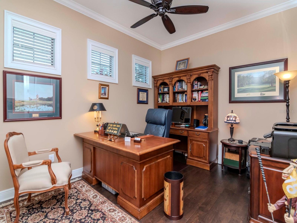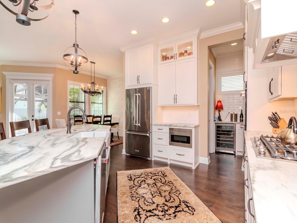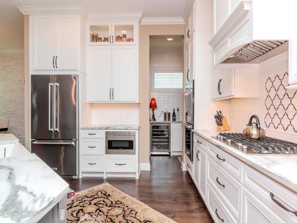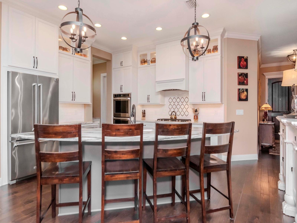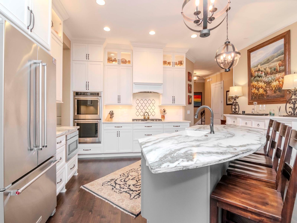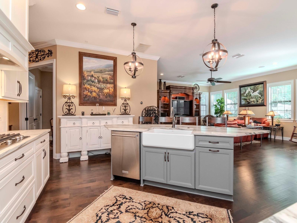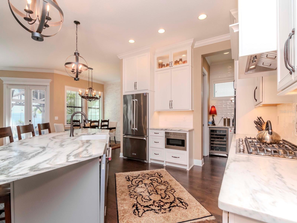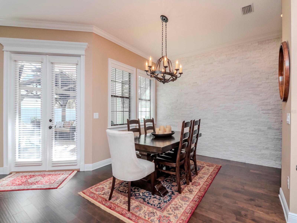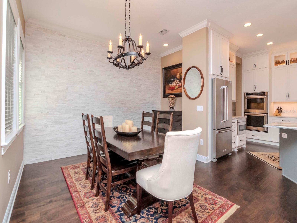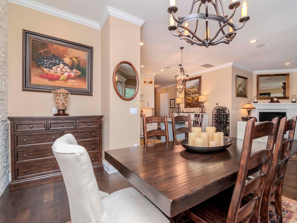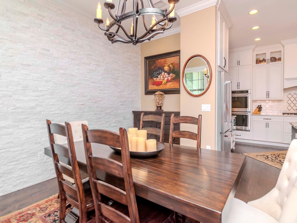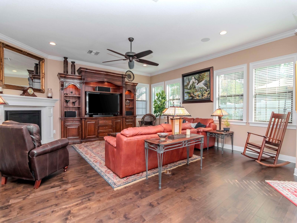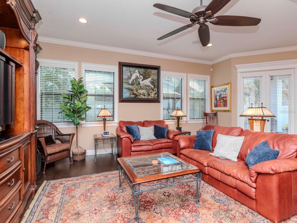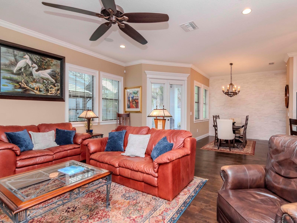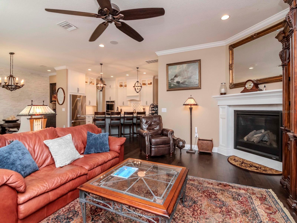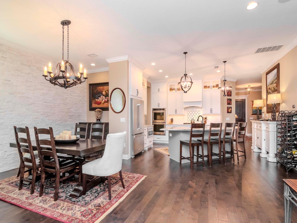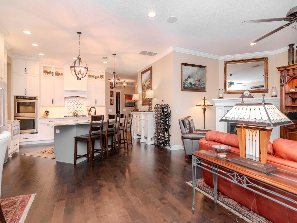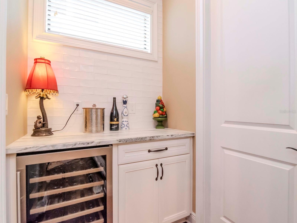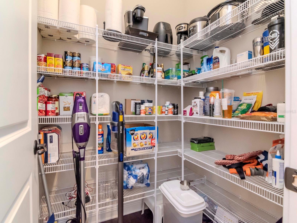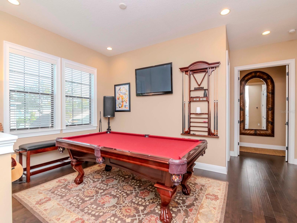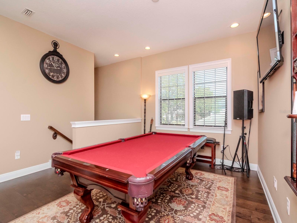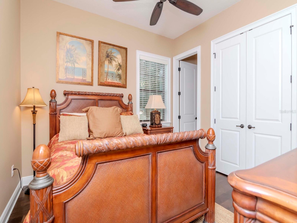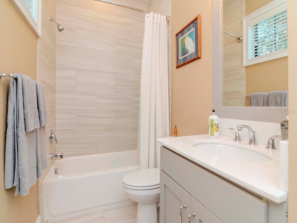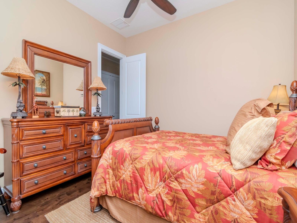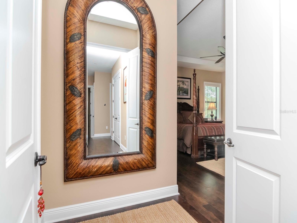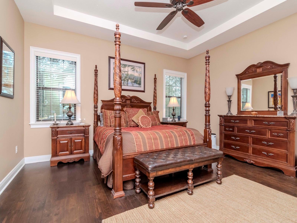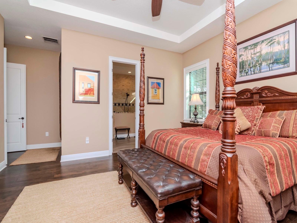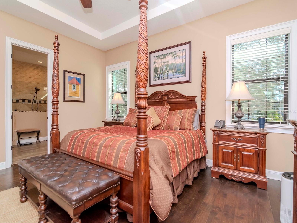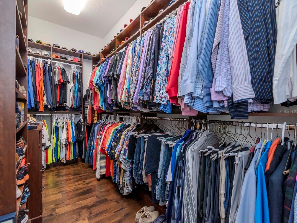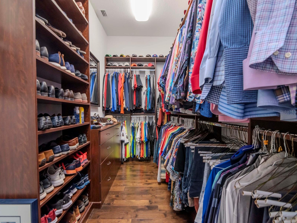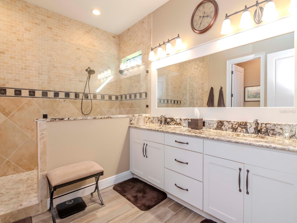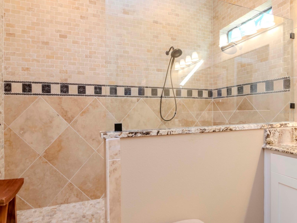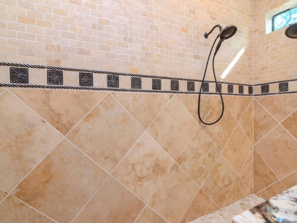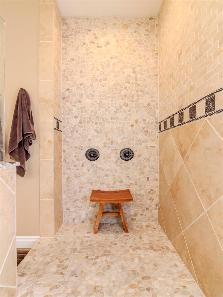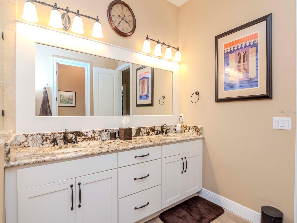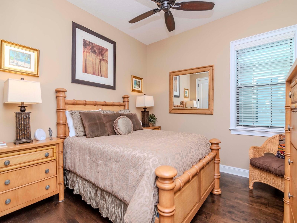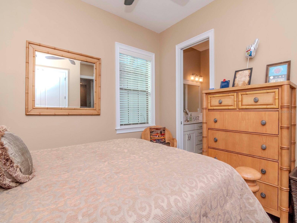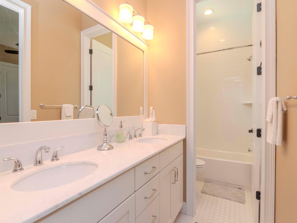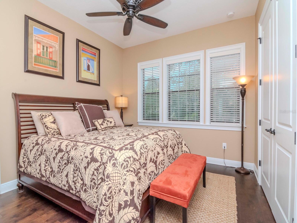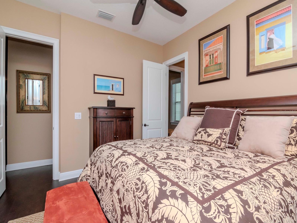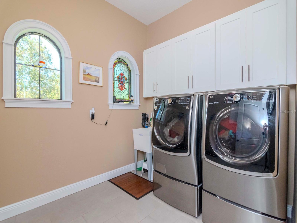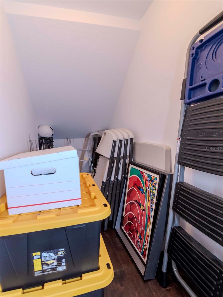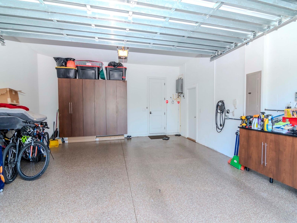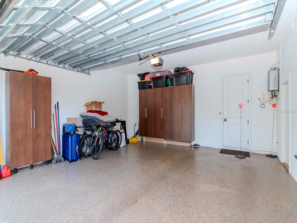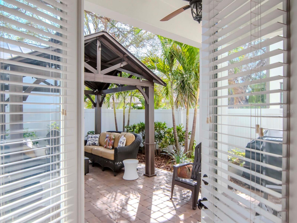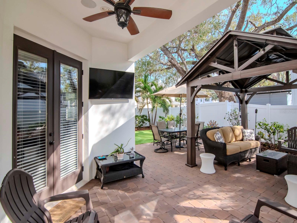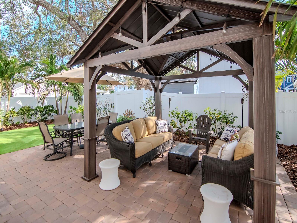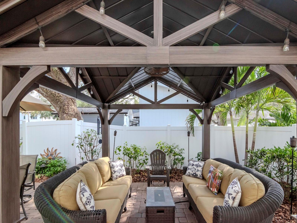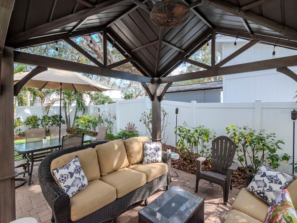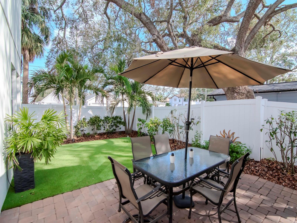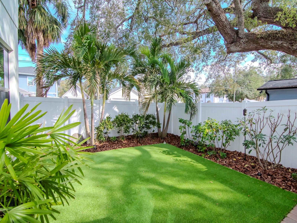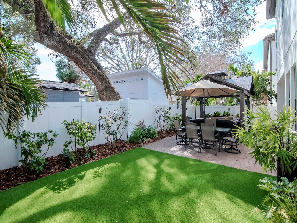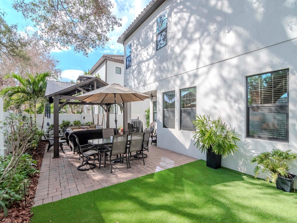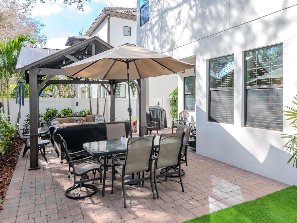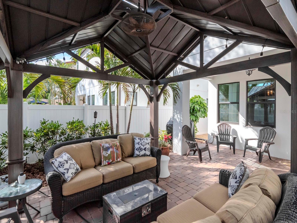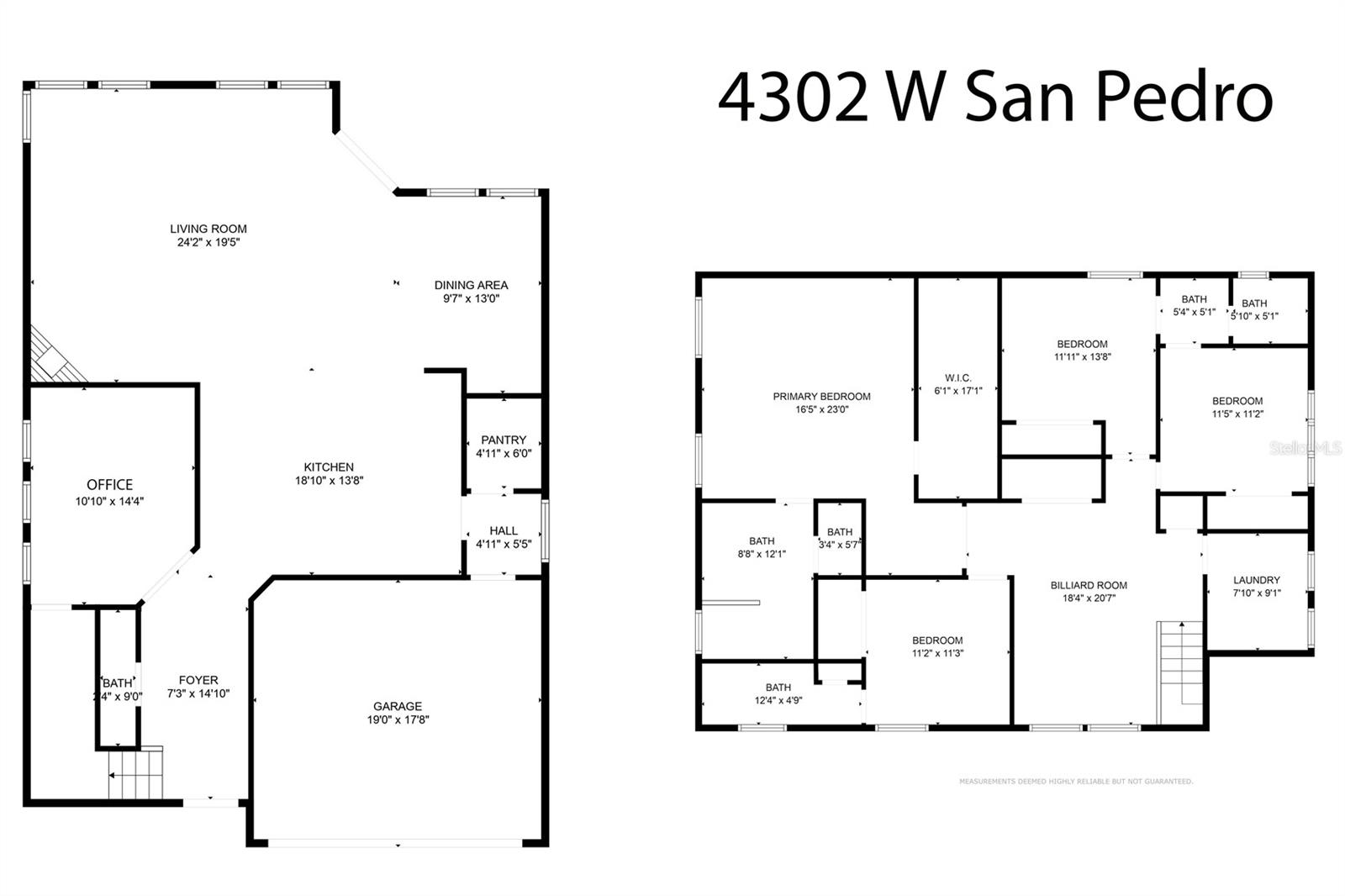4302 San Pedro Street, TAMPA, FL 33629
Contact Broker IDX Sites Inc.
Schedule A Showing
Request more information
- MLS#: TB8353204 ( Residential )
- Street Address: 4302 San Pedro Street
- Viewed: 40
- Price: $1,475,000
- Price sqft: $402
- Waterfront: No
- Year Built: 2017
- Bldg sqft: 3672
- Bedrooms: 4
- Total Baths: 4
- Full Baths: 3
- 1/2 Baths: 1
- Garage / Parking Spaces: 2
- Days On Market: 130
- Additional Information
- Geolocation: 27.9176 / -82.5164
- County: HILLSBOROUGH
- City: TAMPA
- Zipcode: 33629
- Subdivision: Maryland Manor Rev
- Elementary School: Dale Mabry Elementary HB
- Middle School: Coleman HB
- High School: Plant HB
- Provided by: SMITH & ASSOCIATES REAL ESTATE
- Contact: John Tomljanovic, PA
- 813-839-3800

- DMCA Notice
-
DescriptionLuxurious 4BR/3.5 BA/2 Car Garage Executive Home with no expense spared! Make this Mediterranean marvel your dream home. This meticulously maintained masterpiece is the perfect home for the luxury buyer. The home features executive level enhancements throughout, with a jaw dropping abundance of prime features inside and outside. Equally ideal for everyday living and awesome options for entertaining. Striking floorplan layout provides an impressive open concept for living space. Tall ceilings and 8 ft doors throughout the entire home. The kitchen is a chef's dream with solid wood cabinets to the ceiling (uppers having glass front doors for an extra decorator touch), high end appliances, huge island, and beautiful marble countertops. The kitchen also has a separate prep area equipped with cabinets, wine fridge, and walk in pantry. Engineered hardwood floors cover the first floor with impressive light fixtures and a gas fireplace in the family room to take the chill off on a cool night. The great room is wired for surround sound, as well as speakers on the lanai. Hurricane impact windows and doors add additional safety in the event of a storm. This home was a safe haven fortress for this past seasons hurricanes with no flooding, giving you that piece of mind needed during our hurricane season. Upstairs features an impressive master bedroom and bath with a huge walk in closet. Another bedroom with an ensuite bath, as well as two other bedrooms that share a Jack and Jill bath offer ample sleeping quarters. The bonus room can be configured to your liking, large enough for a pool table or just some comfortable sofas to make it a cozy movie room. A separate laundry room with washer/dryer, sink, and built in cabinets complete the upstairs. Outside in the back yard there is a large gazabo and tv for relaxing, as well as brick pavers and a low maintenance turf yard and beautiful landscaping. This is truly a gem that you do not want to miss!! Mak this your new home now!
Property Location and Similar Properties
Features
Appliances
- Built-In Oven
- Cooktop
- Dishwasher
- Disposal
- Dryer
- Exhaust Fan
- Freezer
- Microwave
- Range Hood
- Refrigerator
- Tankless Water Heater
- Washer
- Wine Refrigerator
Home Owners Association Fee
- 0.00
Carport Spaces
- 0.00
Close Date
- 0000-00-00
Cooling
- Central Air
- Zoned
Country
- US
Covered Spaces
- 0.00
Exterior Features
- Garden
- Private Mailbox
- Rain Gutters
- Sidewalk
Fencing
- Vinyl
Flooring
- Ceramic Tile
- Hardwood
Garage Spaces
- 2.00
Heating
- Electric
- Zoned
High School
- Plant-HB
Insurance Expense
- 0.00
Interior Features
- Ceiling Fans(s)
- Crown Molding
- Dry Bar
- High Ceilings
- Open Floorplan
- PrimaryBedroom Upstairs
- Solid Surface Counters
- Solid Wood Cabinets
- Stone Counters
- Thermostat
- Tray Ceiling(s)
- Walk-In Closet(s)
- Window Treatments
Legal Description
- MARYLAND MANOR REVISED PLAT LOT 1 BLOCK 25
Levels
- Two
Living Area
- 3241.00
Lot Features
- Corner Lot
- City Limits
- Landscaped
- Sidewalk
- Paved
Middle School
- Coleman-HB
Area Major
- 33629 - Tampa / Palma Ceia
Net Operating Income
- 0.00
Occupant Type
- Owner
Open Parking Spaces
- 0.00
Other Expense
- 0.00
Parcel Number
- A-33-29-18-3TR-000025-00001.0
Parking Features
- Driveway
- Electric Vehicle Charging Station(s)
- Garage Door Opener
- Ground Level
- Off Street
Pets Allowed
- Yes
Property Type
- Residential
Roof
- Tile
School Elementary
- Dale Mabry Elementary-HB
Sewer
- Public Sewer
Style
- Mediterranean
Tax Year
- 2024
Township
- 29
Utilities
- BB/HS Internet Available
- Cable Available
- Cable Connected
- Electricity Available
- Electricity Connected
- Fiber Optics
- Natural Gas Available
- Natural Gas Connected
- Public
- Sewer Available
- Sewer Connected
- Water Available
- Water Connected
Views
- 40
Virtual Tour Url
- https://www.propertypanorama.com/instaview/stellar/TB8353204
Water Source
- Public
Year Built
- 2017
Zoning Code
- RS-60



