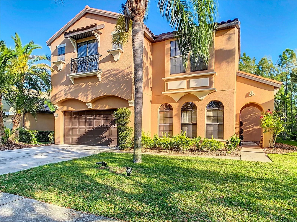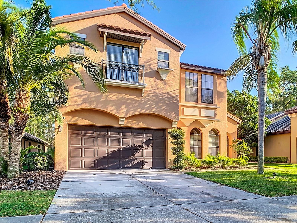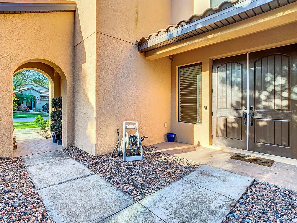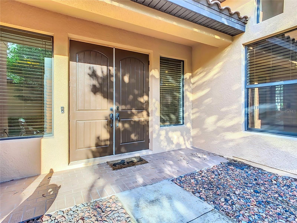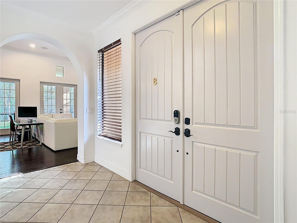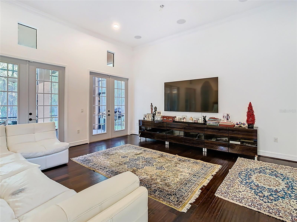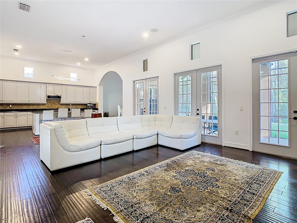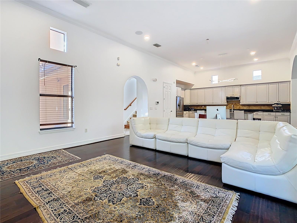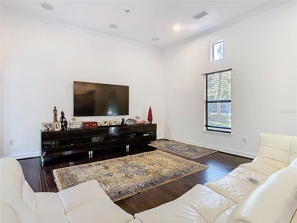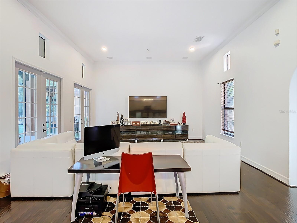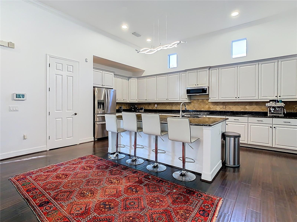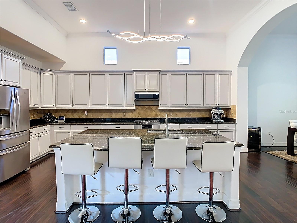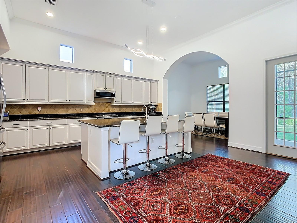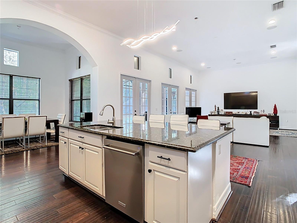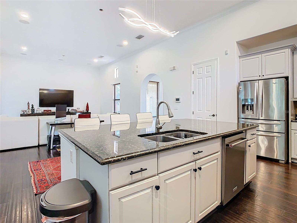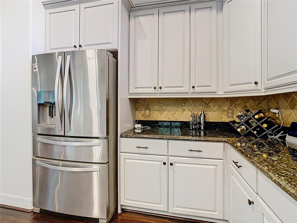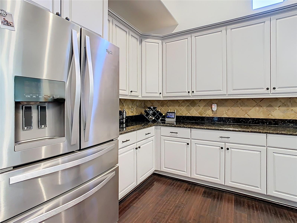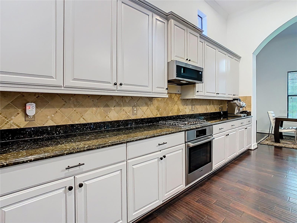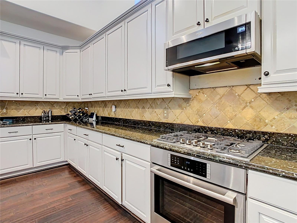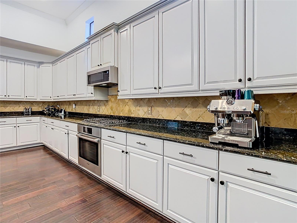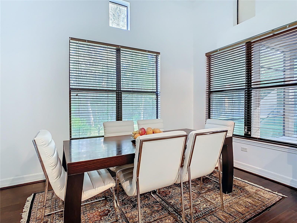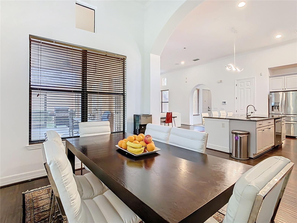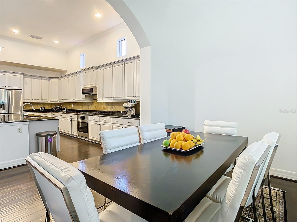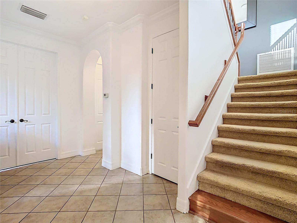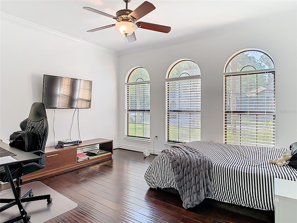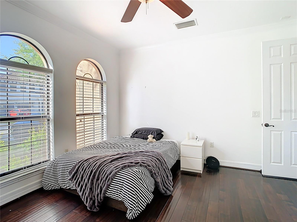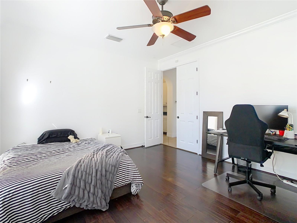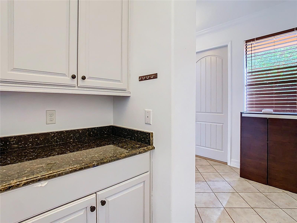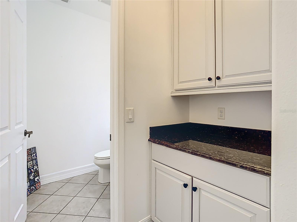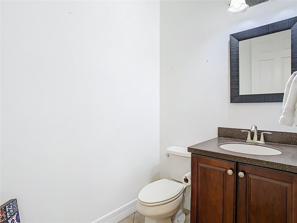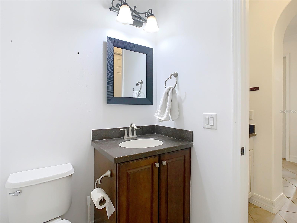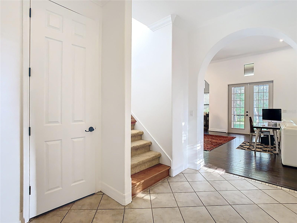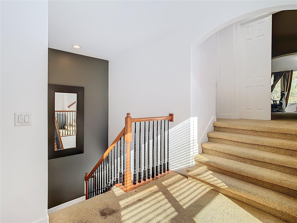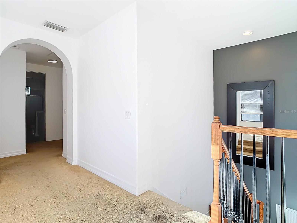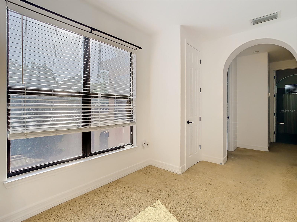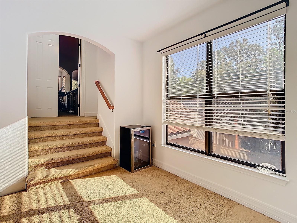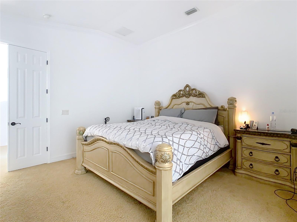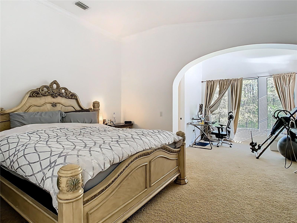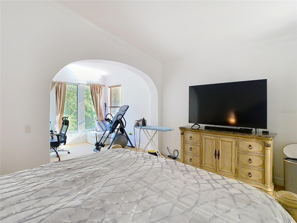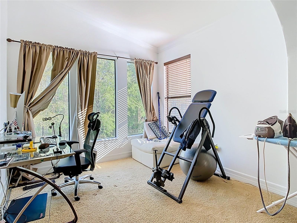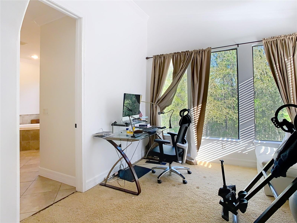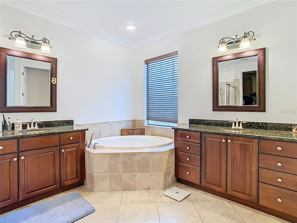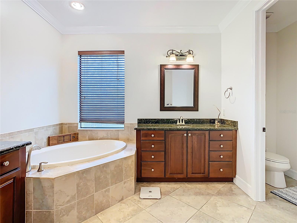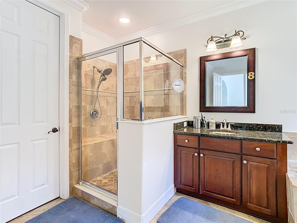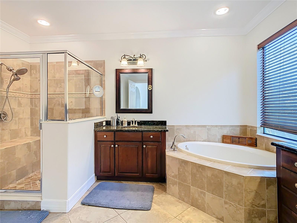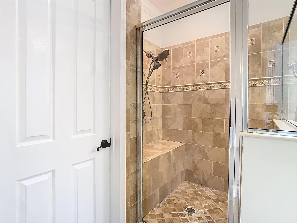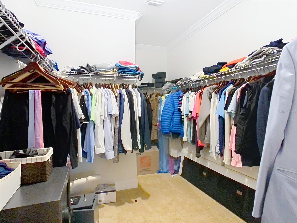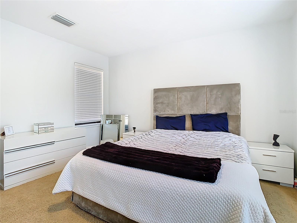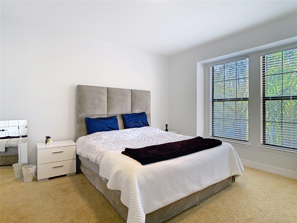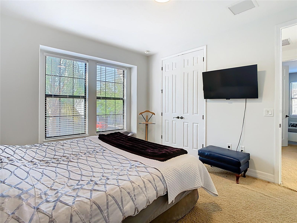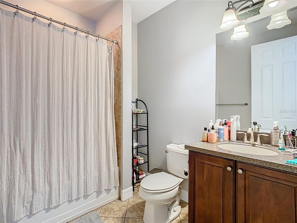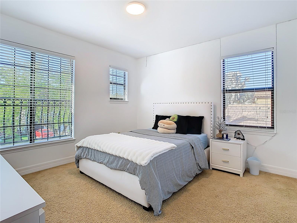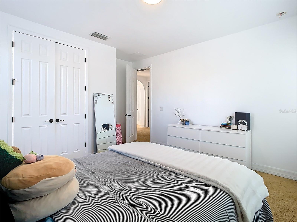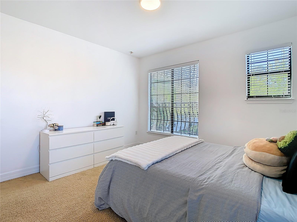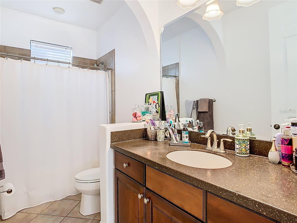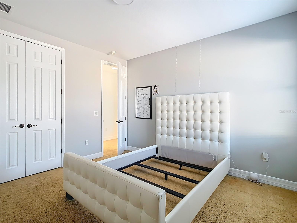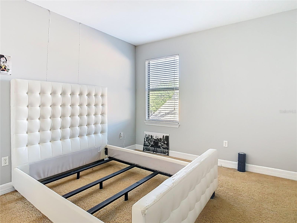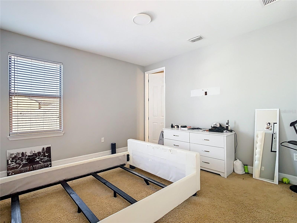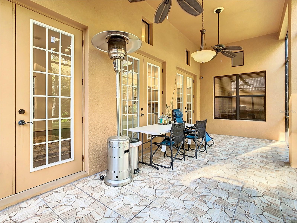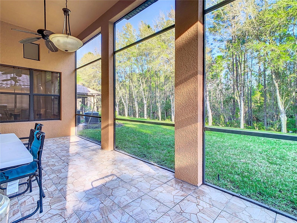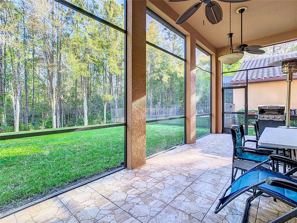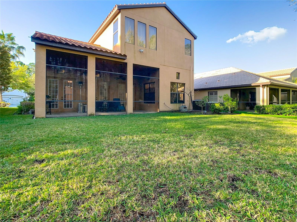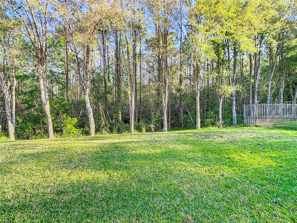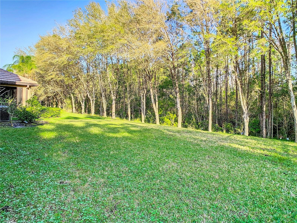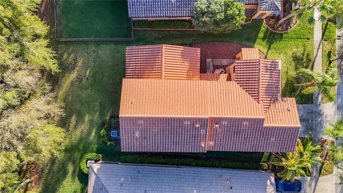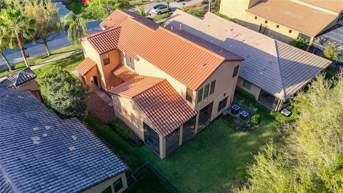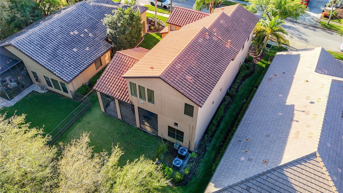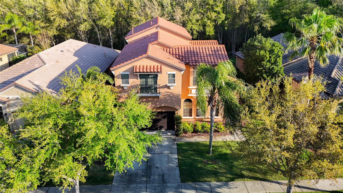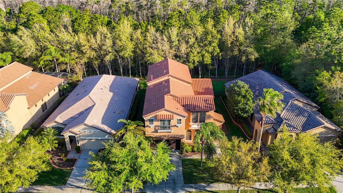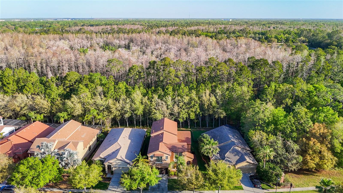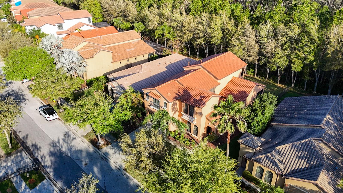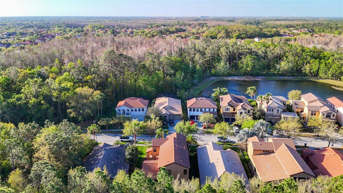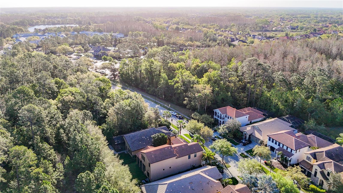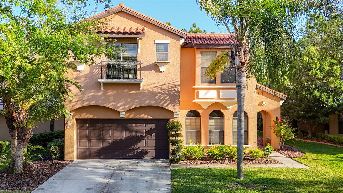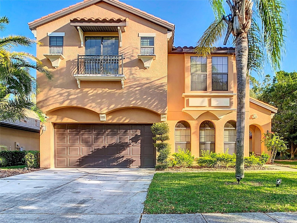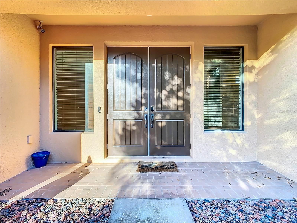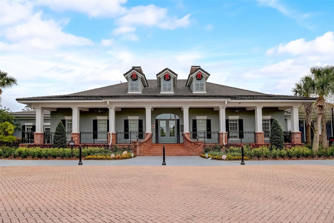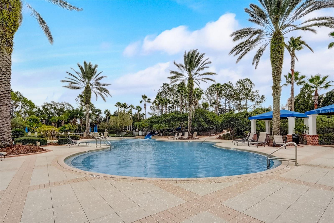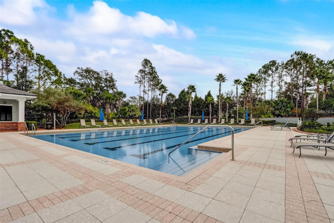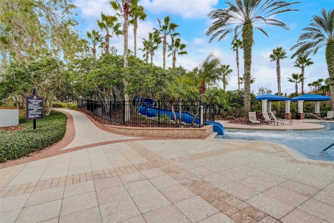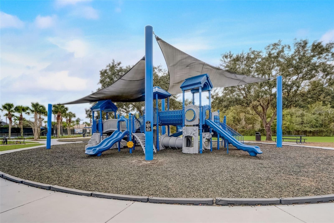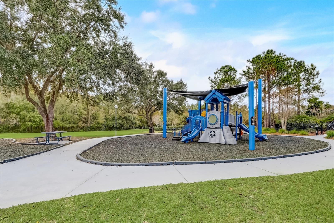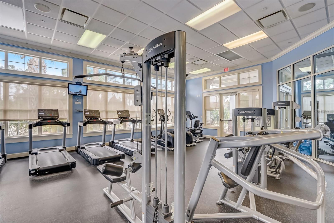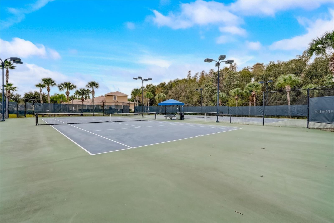8264 Dunham Station Drive, TAMPA, FL 33647
Contact Broker IDX Sites Inc.
Schedule A Showing
Request more information
- MLS#: TB8350866 ( Residential )
- Street Address: 8264 Dunham Station Drive
- Viewed: 27
- Price: $699,000
- Price sqft: $174
- Waterfront: No
- Year Built: 2008
- Bldg sqft: 4007
- Bedrooms: 4
- Total Baths: 4
- Full Baths: 3
- 1/2 Baths: 1
- Garage / Parking Spaces: 2
- Days On Market: 105
- Additional Information
- Geolocation: 28.1666 / -82.3779
- County: HILLSBOROUGH
- City: TAMPA
- Zipcode: 33647
- Subdivision: Grand Hampton
- Elementary School: Turner Elem HB
- Middle School: Bartels Middle
- High School: Wharton HB
- Provided by: FLORIDA EXECUTIVE REALTY
- Contact: MATT Kazan
- 813-972-3430

- DMCA Notice
-
DescriptionPRICE TO SELL! WONT LAST LONG!!!! Stunning Mediterranean Style Home in Grand Hampton 4 Bedrooms + Office/Den, 3.5 Bathrooms, 2 Car Garage. Experience exceptional living in this beautifully designed Mediterranean style home, located in the sought after Grand Hampton community. From the moment you arrive, the outstanding curb appeal and elegant architectural details will impress. Step through the arched entryway and double front doors into a welcoming foyer with tile flooring, leading seamlessly into the open concept living space. The first floor features textured engineered hardwood floors, high 15 foot ceilings, and abundant natural light streaming through three French doors that open to a spacious screened lanai with serene conservation viewsno backyard neighbors! The grand gourmet kitchen is a chefs dream, featuring: Expansive granite countertops, Stainless steel gas appliances, 42 cabinets with crown molding, Pendant and recessed lighting, Large eat at island with sink and dishwasher, Dedicated dining area. A versatile oversized office/den is located downstairs, along with a convenient half bath. Upstairs, you'll find four spacious bedrooms, including the oversized master suite, which boasts: A grand entryway, Scenic wooded views, A huge walk in closet, A luxurious en suite bath with dual granite vanities and a walk in shower. Located in the gated Grand Hampton community, residents enjoy resort style amenities, including a zero entry pool with waterslide, lap pool, tennis courts, playground, clubhouse, and more. Dont miss the opportunity to make this spectacular home yours!
Property Location and Similar Properties
Features
Appliances
- Dishwasher
- Disposal
- Dryer
- Exhaust Fan
- Gas Water Heater
- Microwave
- Range
- Refrigerator
- Washer
Home Owners Association Fee
- 190.00
Association Name
- Melrose Management Chris Haines
Association Phone
- 8139738368
Carport Spaces
- 0.00
Close Date
- 0000-00-00
Cooling
- Central Air
Country
- US
Covered Spaces
- 0.00
Exterior Features
- French Doors
- Private Mailbox
- Sidewalk
Flooring
- Carpet
- Hardwood
- Tile
Garage Spaces
- 2.00
Heating
- Heat Pump
- Natural Gas
High School
- Wharton-HB
Insurance Expense
- 0.00
Interior Features
- Ceiling Fans(s)
- Crown Molding
- Eat-in Kitchen
- High Ceilings
- Open Floorplan
- PrimaryBedroom Upstairs
- Stone Counters
- Thermostat
- Walk-In Closet(s)
Legal Description
- GRAND HAMPTON PHASE 1A LOT 2 BLOCK 14
Levels
- Two
Living Area
- 3175.00
Middle School
- Bartels Middle
Area Major
- 33647 - Tampa / Tampa Palms
Net Operating Income
- 0.00
Occupant Type
- Owner
Open Parking Spaces
- 0.00
Other Expense
- 0.00
Parcel Number
- A-02-27-19-71X-000014-00002.0
Pets Allowed
- Yes
Property Type
- Residential
Roof
- Tile
School Elementary
- Turner Elem-HB
Sewer
- Public Sewer
Tax Year
- 2024
Township
- 27
Utilities
- Electricity Connected
- Natural Gas Connected
- Sewer Connected
- Water Connected
Views
- 27
Virtual Tour Url
- https://www.propertypanorama.com/instaview/stellar/TB8350866
Water Source
- Public
Year Built
- 2008
Zoning Code
- PD-A



