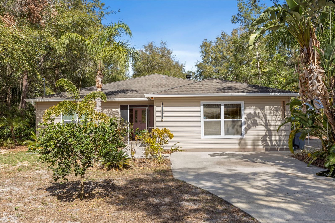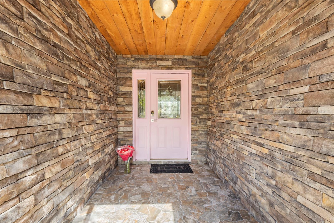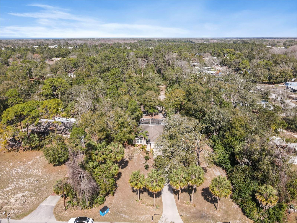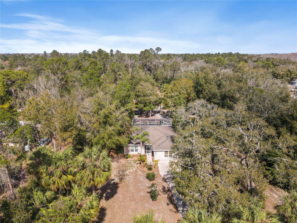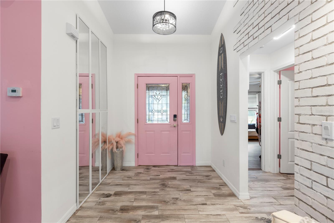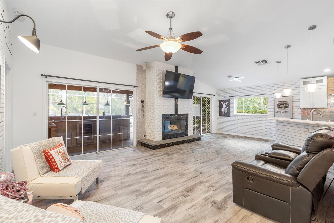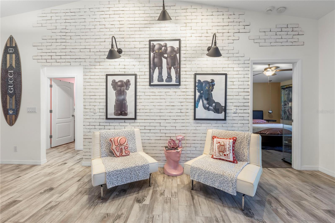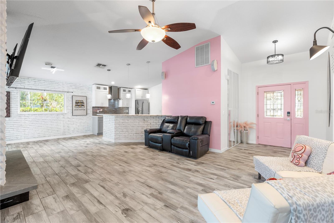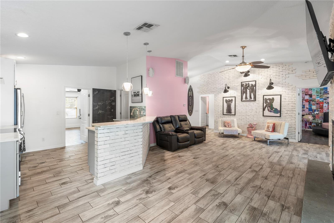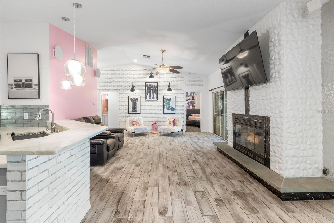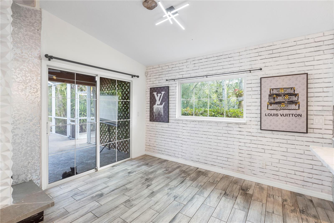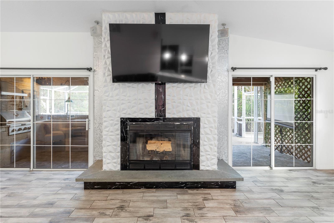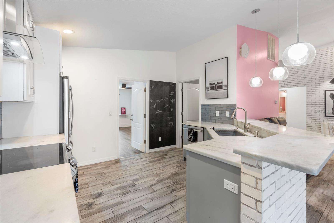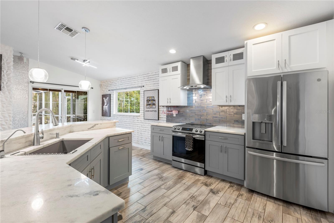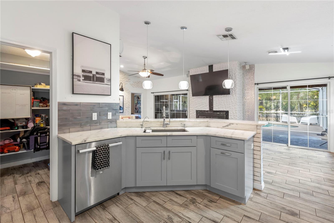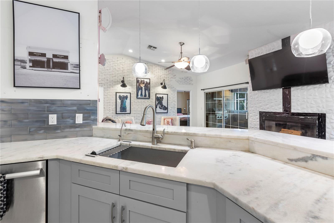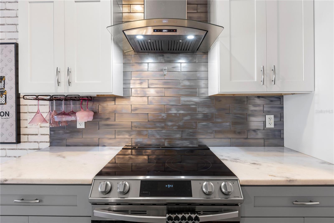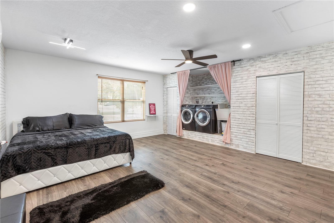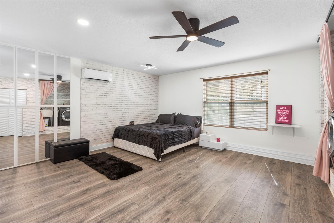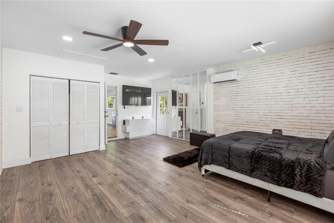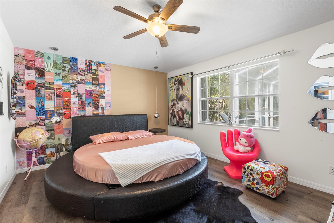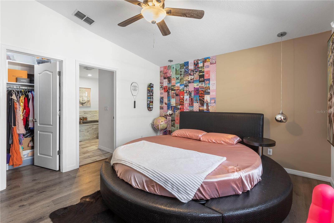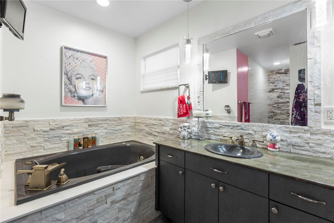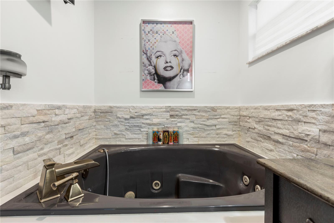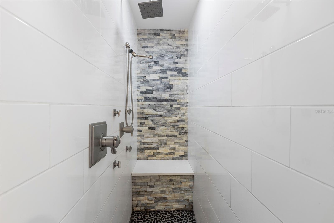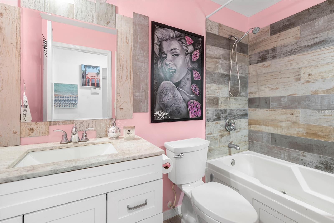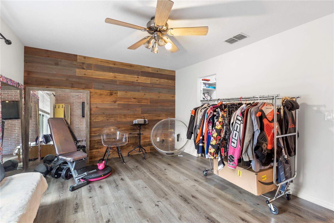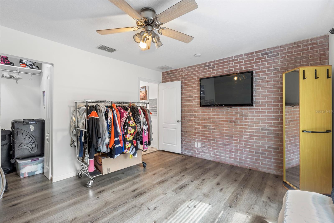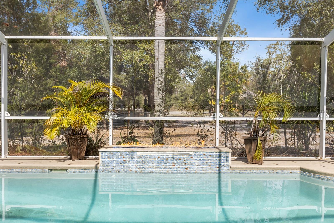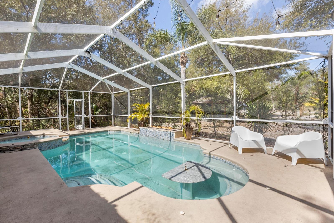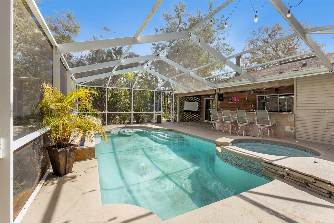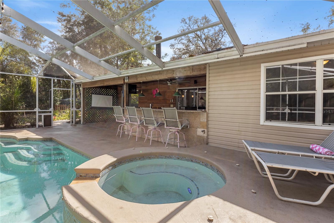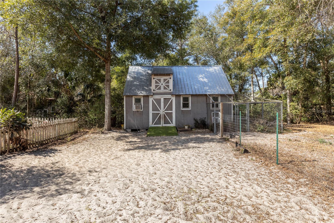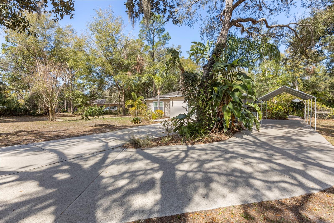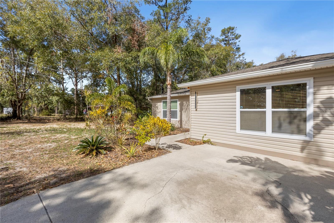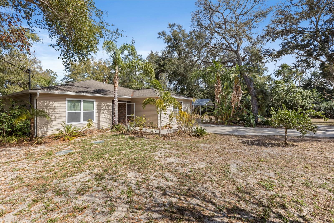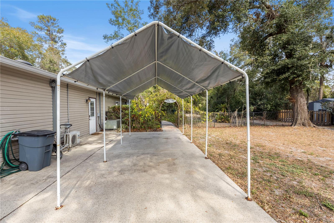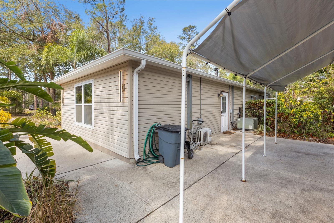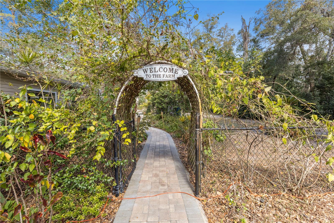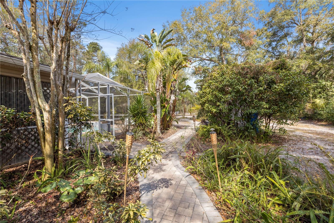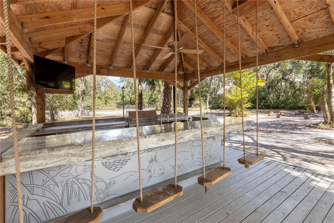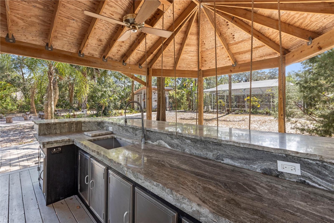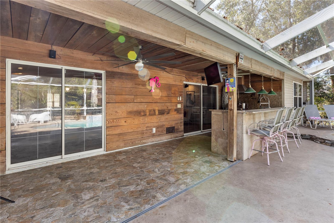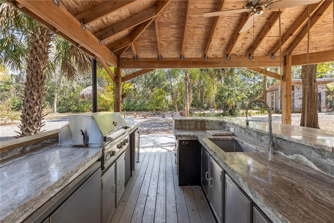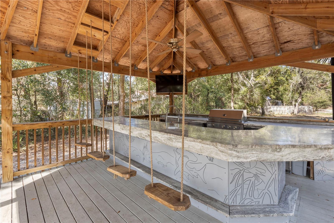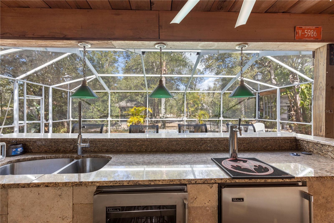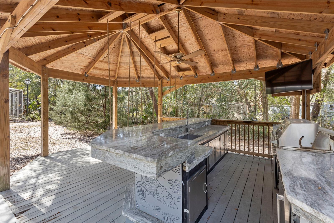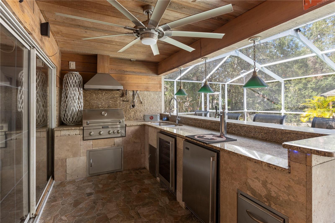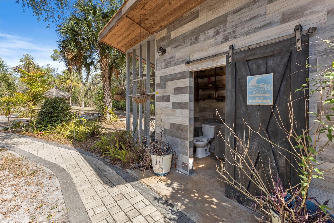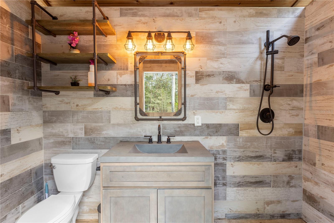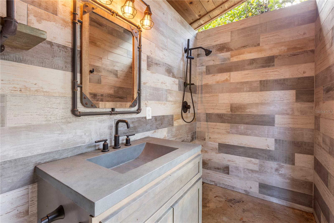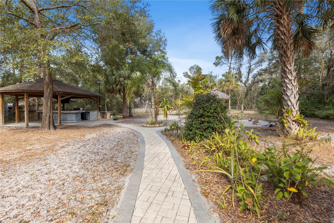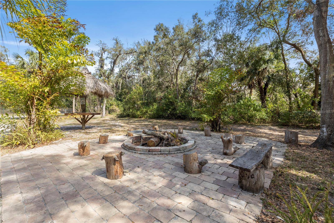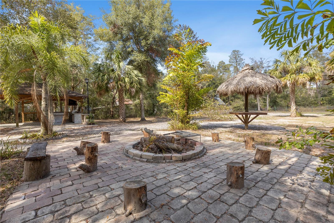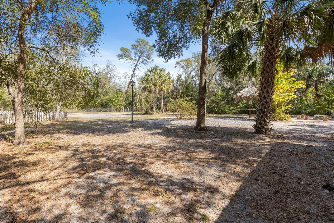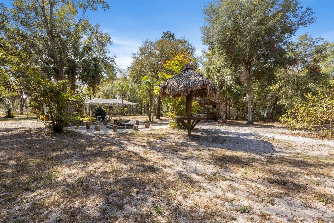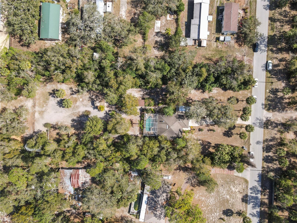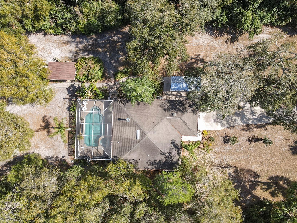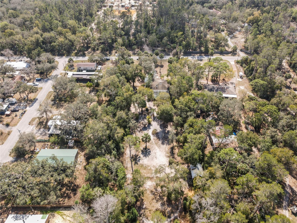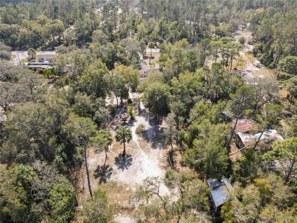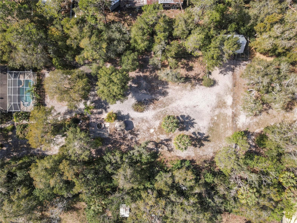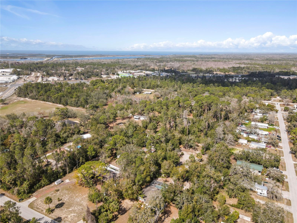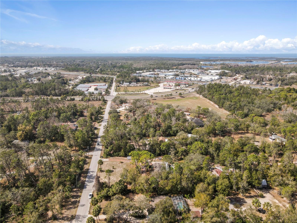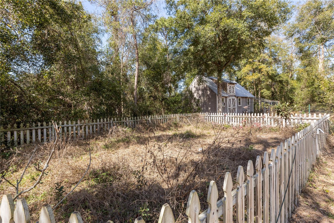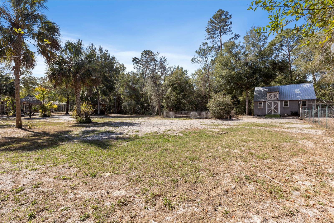9641 Fulton Avenue, HUDSON, FL 34667
Contact Broker IDX Sites Inc.
Schedule A Showing
Request more information
- MLS#: TB8350280 ( Residential )
- Street Address: 9641 Fulton Avenue
- Viewed: 96
- Price: $597,000
- Price sqft: $298
- Waterfront: No
- Year Built: 2005
- Bldg sqft: 2006
- Bedrooms: 3
- Total Baths: 3
- Full Baths: 3
- Garage / Parking Spaces: 1
- Days On Market: 132
- Additional Information
- Geolocation: 28.3979 / -82.6545
- County: PASCO
- City: HUDSON
- Zipcode: 34667
- Subdivision: Gulf Coast Acres
- Elementary School: Hudson Primary Academy (K 3)
- Middle School: Hudson Middle PO
- High School: Hudson High PO
- Provided by: EXP REALTY LLC
- Contact: Eddie Meza
- 888-883-8509

- DMCA Notice
-
DescriptionBuyers get a 1 year buy down with use of preferred lender! Welcome to your private oasis! This beautifully updated 3 bedroom, 3 bath home sits on 2.5 acres of lush, fenced landoffering both tranquility and versatility. Whether youre dreaming of a hobby farm, a serene retreat, or a place to house your horses, this property has it all. Step inside to a stunning modern kitchen with high end appliances, sleek countertops, and custom cabinetrytruly a chefs dream. The spacious living area features an UPDATED fireplace, perfect for cozy nights in, and IMPACT WINDOWS throughout for added peace of mind and energy efficiency. Step outside to an entertainers paradise with a sparkling pool, outdoor fireplace, and jacuzzi, all set against the backdrop of your private acreage. Not one, but TWO outdoor kitchens make hosting effortless, whether its a casual barbecue or a full blown event. The acreage offers horse friendly zoning, and theres plenty of room to build a barn, paddock, or riding arena. The level, open land is ideal for pasture or turnout, and theres ample space for trail riding, gardening, or adding additional outbuildings. Whether youre a seasoned equestrian or just starting your homestead journey, this land offers the space and flexibility to make your vision a reality. Roof (2005) was inspected in 2024 with no leaks or concerns. HVAC (2005). This home is the perfect blend of elegance, functionality, and rural charma rare opportunity to enjoy luxury living with room for your horses and more!
Property Location and Similar Properties
Features
Appliances
- Bar Fridge
- Dishwasher
- Disposal
- Electric Water Heater
- Ice Maker
- Microwave
- Range
- Range Hood
- Refrigerator
- Touchless Faucet
Home Owners Association Fee
- 0.00
Carport Spaces
- 1.00
Close Date
- 0000-00-00
Cooling
- Central Air
Country
- US
Covered Spaces
- 0.00
Exterior Features
- Lighting
- Outdoor Grill
- Outdoor Kitchen
- Outdoor Shower
- Private Mailbox
- Rain Gutters
- Sidewalk
- Sliding Doors
- Storage
Fencing
- Wire
Flooring
- Luxury Vinyl
- Tile
Garage Spaces
- 0.00
Heating
- Electric
- Propane
High School
- Hudson High-PO
Insurance Expense
- 0.00
Interior Features
- Built-in Features
- Cathedral Ceiling(s)
- Ceiling Fans(s)
- Eat-in Kitchen
- High Ceilings
- Kitchen/Family Room Combo
- Living Room/Dining Room Combo
- Open Floorplan
- Primary Bedroom Main Floor
- Solid Surface Counters
- Split Bedroom
- Thermostat
- Walk-In Closet(s)
Legal Description
- GULF COAST ACS NO 6 PB 4 PG 94 S1/2 OF LOT 5 BLK 4
Levels
- One
Living Area
- 1713.00
Lot Features
- In County
- Irregular Lot
- Landscaped
- Oversized Lot
- Private
- Sidewalk
- Paved
Middle School
- Hudson Middle-PO
Area Major
- 34667 - Hudson/Bayonet Point/Port Richey
Net Operating Income
- 0.00
Occupant Type
- Owner
Open Parking Spaces
- 0.00
Other Expense
- 0.00
Other Structures
- Cabana
- Outdoor Kitchen
- Outhouse
Parcel Number
- 16-24-13-004.0-004.00-005.0
Parking Features
- Driveway
- Ground Level
- Oversized
Pets Allowed
- Yes
Pool Features
- Deck
- Gunite
- Heated
- In Ground
- Lighting
- Other
- Outside Bath Access
- Screen Enclosure
- Tile
Property Type
- Residential
Roof
- Shingle
School Elementary
- Hudson Primary Academy (K-3)
Sewer
- Septic Tank
Style
- Traditional
Tax Year
- 2024
Township
- 24
Utilities
- Cable Available
- Electricity Available
- Electricity Connected
- Private
- Propane
- Water Available
- Water Connected
View
- Pool
- Trees/Woods
Views
- 96
Virtual Tour Url
- https://www.zillow.com/view-imx/da1fc1cd-8c7c-400a-a3f9-a73bb7d893a3?setAttribution=mls&wl=true&initialViewType=pano&utm_source=dashboard
Water Source
- Well
Year Built
- 2005
Zoning Code
- AR



