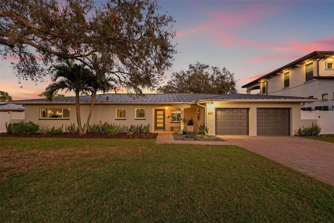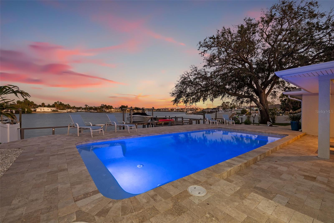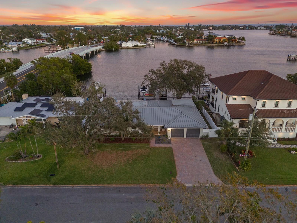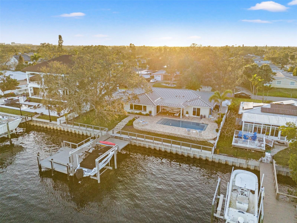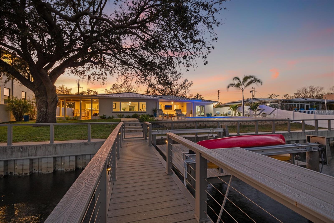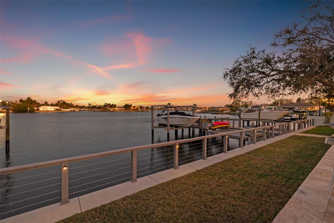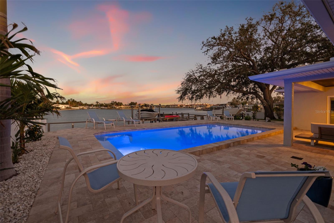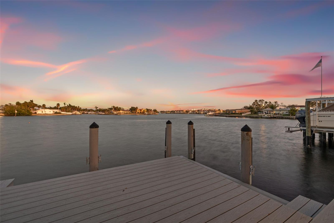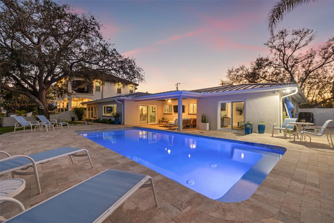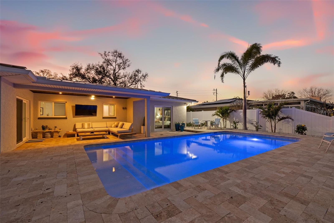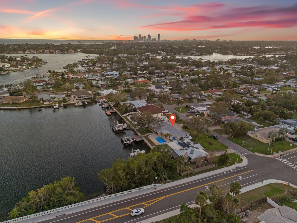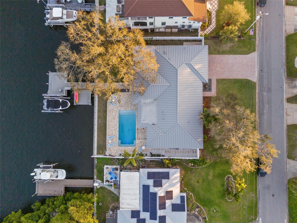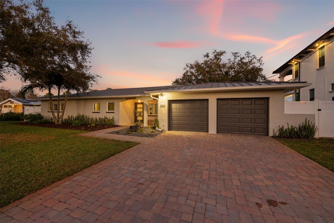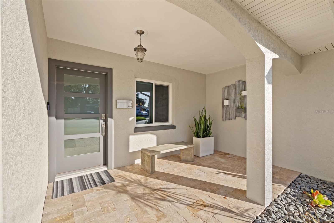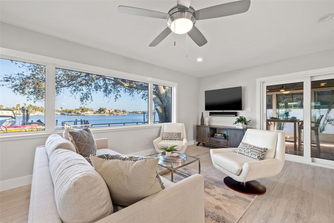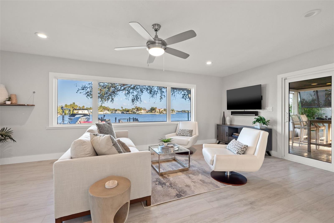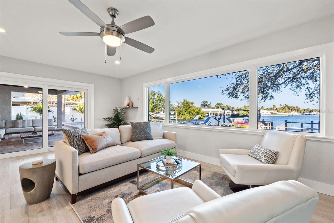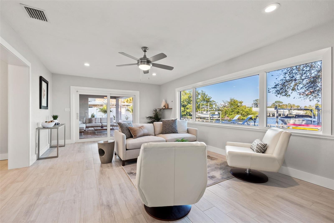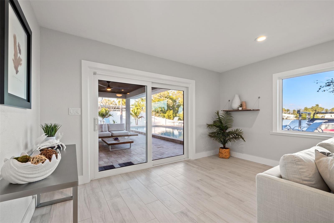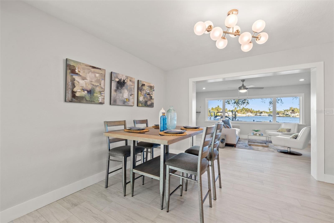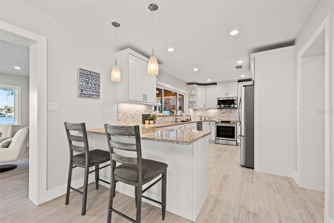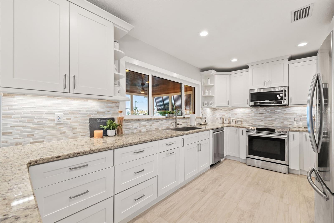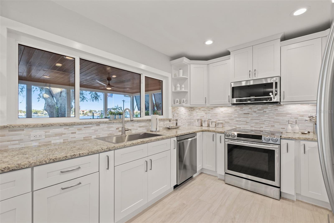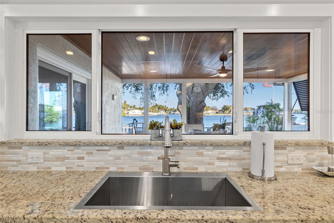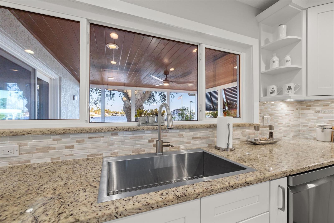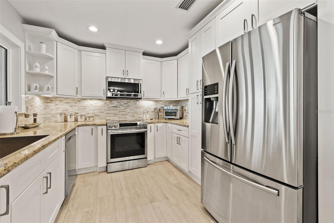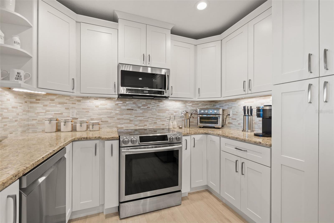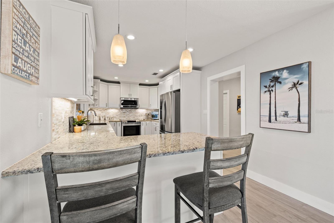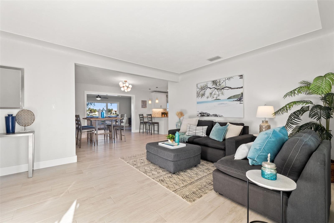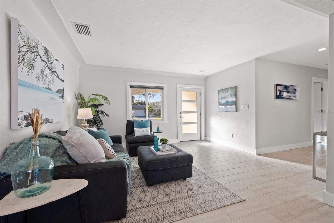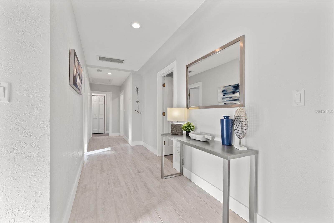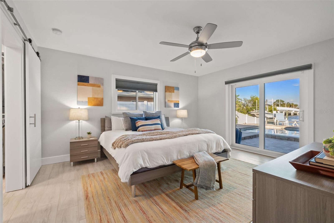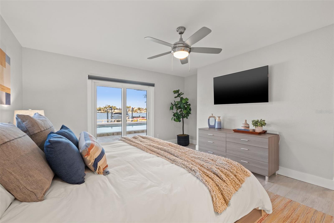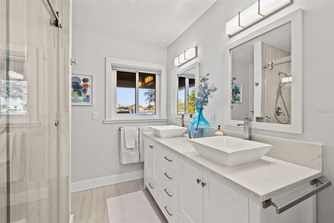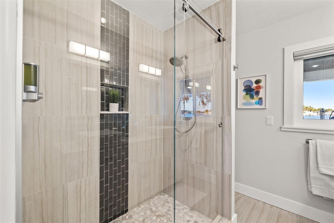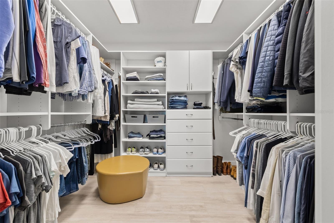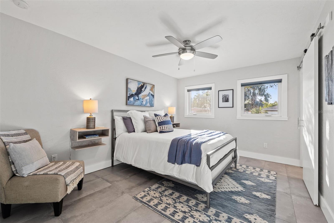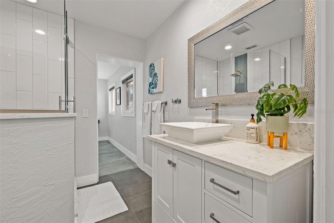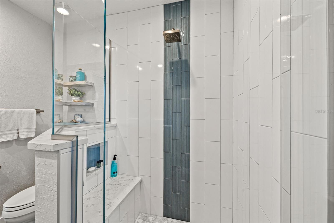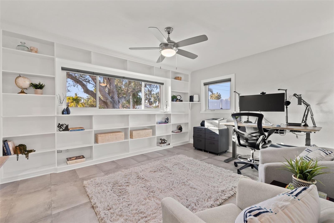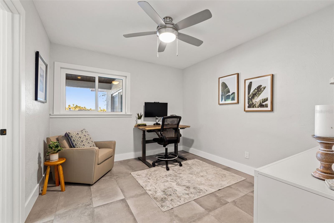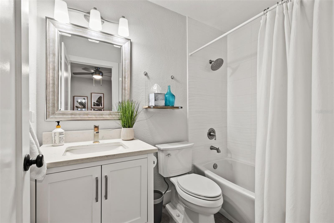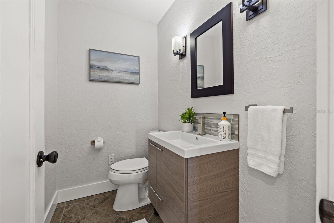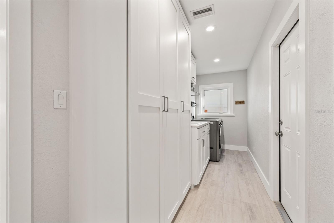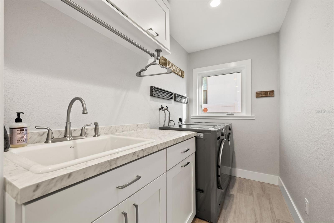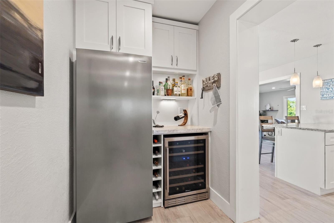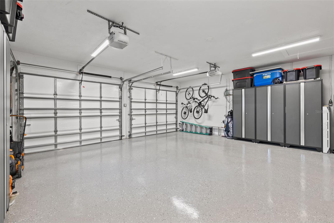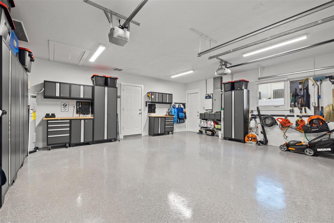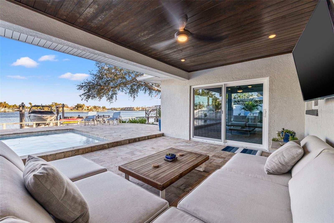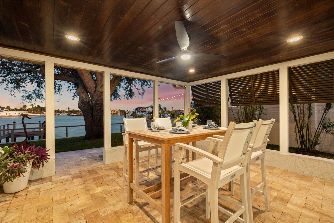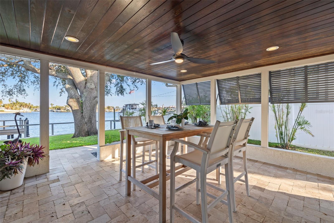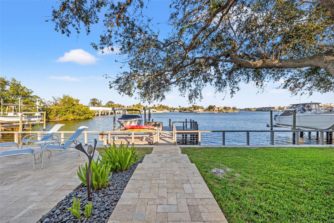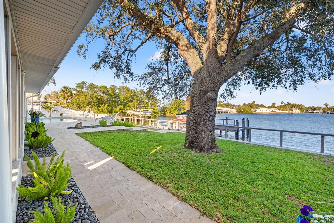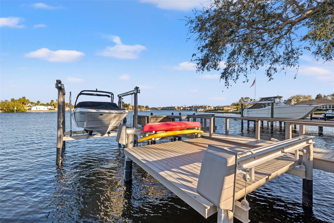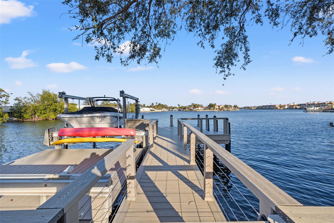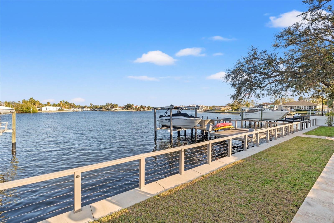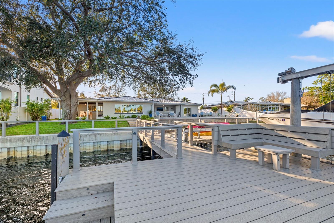3961 12th Street Ne, ST PETERSBURG, FL 33703
Contact Broker IDX Sites Inc.
Schedule A Showing
Request more information
- MLS#: TB8348721 ( Residential )
- Street Address: 3961 12th Street Ne
- Viewed: 39
- Price: $1,550,000
- Price sqft: $468
- Waterfront: Yes
- Wateraccess: Yes
- Waterfront Type: Bayou
- Year Built: 1958
- Bldg sqft: 3314
- Bedrooms: 4
- Total Baths: 4
- Full Baths: 3
- 1/2 Baths: 1
- Garage / Parking Spaces: 2
- Days On Market: 140
- Additional Information
- Geolocation: 27.8081 / -82.6174
- County: PINELLAS
- City: ST PETERSBURG
- Zipcode: 33703
- Subdivision: North East Park Shores
- Elementary School: North Shore Elementary PN
- Middle School: John Hopkins Middle PN
- High School: St. Petersburg High PN
- Provided by: SMITH & ASSOCIATES REAL ESTATE
- Contact: Becky McConnell
- 727-342-3800

- DMCA Notice
-
DescriptionBack on market due to buyer's financing falling through! Wake up to dolphin swimming and breathtaking sunrises over Smacks Bayou in this beautifully remodeled waterfront home, designed to capture the essence of coastal elegance. Nestled in the highly desirable Northeast Park Shores neighborhood, this residence boasts an expansive open floor plan, seamlessly blending formal and casual living spaces. Impact rated sliders and walls of windows bathe the interior in natural light, offering panoramic water views and effortless indoor outdoor living. The expansive kitchen sits at the heart of the home with plenty of room for gatherings. Offering beautiful water views from your kitchen window, stone countertops, Samsung stainless steel appliances, and abundant cabinetry create the perfect space for culinary creativity. A casual bar seating area and a dedicated dining space make entertaining a breeze. Retreat to your private primary suite, featuring an oversized walk in closet, en suite bath with dual sink vanity and shower, and private impact rated sliders leading directly to the sparkling pool. The oversized saltwater pool, heated and cooled with Aquacal and equipped with a Pentair variable speed pump, is surrounded by a resort style outdoor living area. Two covered lanais provide ample space for alfresco dining and entertaining, while the fully fenced, expansive lot offers lush green spaceideal for pets and children to play. Designed for both comfort and durability, this home features impact windows and doors, a 2021 metal roof, and a 2019 seawall and dock, complete with a 13,000 lb boat lift and separate kayak/paddleboard lift. Whether youre setting sail for a day on the water or simply enjoying the serenity of your backyard oasis, this property is the ultimate waterfront escape. Additional highlights include an indoor laundry room with extra cabinetry, a freezer, and a wine cooler, as well as a spacious two car garage with an epoxy floor and abundant storage. Located just minutes from Whole Foods, multiple Publix stores, Trader Joes, and Fresh Market, this home also offers convenient access to downtown St. Pete. Enjoy waterfront dining, explore museums and parks, stroll along the St. Pete Pier, or discover the citys vibrant restaurant sceneall just a short boat ride away with only one bridge to clear. This exceptional property embodies the true St. Pete lifestyleluxurious, convenient, and effortlessly waterfront. Dont miss this opportunity to make it yours!
Property Location and Similar Properties
Features
Waterfront Description
- Bayou
Appliances
- Dishwasher
- Disposal
- Dryer
- Electric Water Heater
- Freezer
- Microwave
- Range
- Refrigerator
- Washer
- Wine Refrigerator
Home Owners Association Fee
- 0.00
Home Owners Association Fee Includes
- None
Carport Spaces
- 0.00
Close Date
- 0000-00-00
Cooling
- Central Air
Country
- US
Covered Spaces
- 0.00
Exterior Features
- Lighting
- Sliding Doors
Fencing
- Fenced
- Vinyl
Flooring
- Tile
Furnished
- Unfurnished
Garage Spaces
- 2.00
Heating
- Central
- Electric
High School
- St. Petersburg High-PN
Insurance Expense
- 0.00
Interior Features
- Ceiling Fans(s)
- Eat-in Kitchen
- Living Room/Dining Room Combo
- Open Floorplan
- Primary Bedroom Main Floor
- Stone Counters
- Thermostat
- Walk-In Closet(s)
- Window Treatments
Legal Description
- NORTH EAST PARK SHORES BLK 4
- LOT 2
Levels
- One
Living Area
- 2252.00
Lot Features
- Flood Insurance Required
- FloodZone
- City Limits
- Oversized Lot
- Paved
Middle School
- John Hopkins Middle-PN
Area Major
- 33703 - St Pete
Net Operating Income
- 0.00
Occupant Type
- Owner
Open Parking Spaces
- 0.00
Other Expense
- 0.00
Parcel Number
- 05-31-17-60588-004-0020
Parking Features
- Garage Door Opener
Pets Allowed
- Yes
Pool Features
- Gunite
- In Ground
Property Type
- Residential
Roof
- Metal
School Elementary
- North Shore Elementary-PN
Sewer
- Public Sewer
Style
- Florida
- Ranch
Tax Year
- 2024
Township
- 31
Utilities
- Cable Available
- Electricity Connected
- Public
- Sprinkler Well
View
- Water
Views
- 39
Virtual Tour Url
- https://www.propertypanorama.com/instaview/stellar/TB8348721
Water Source
- Public
Year Built
- 1958
Zoning Code
- RES



