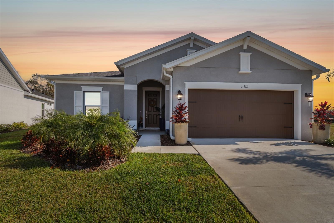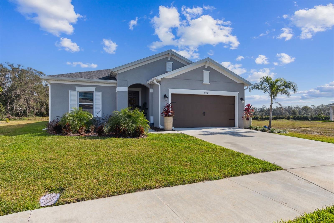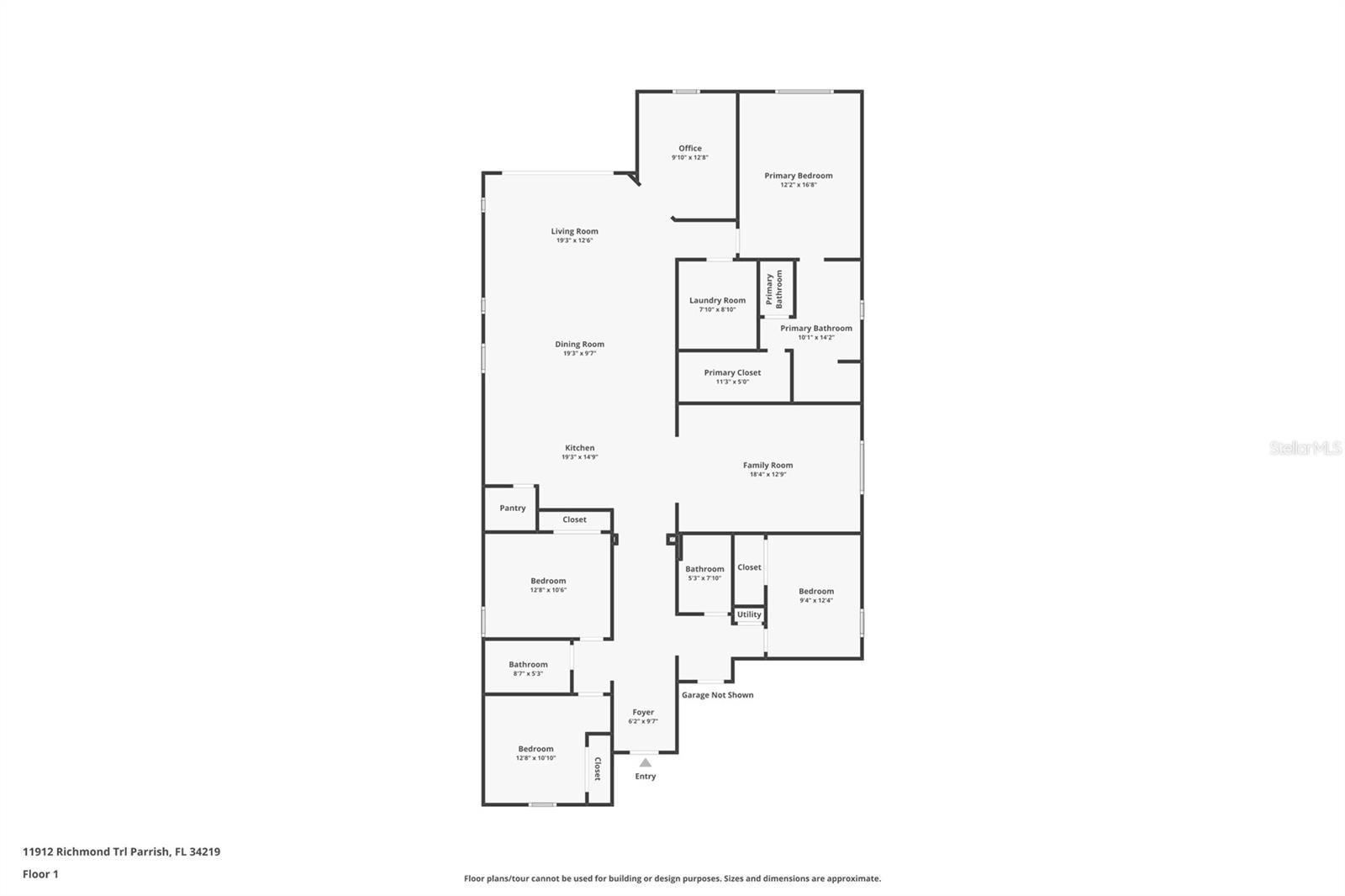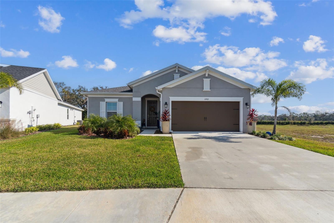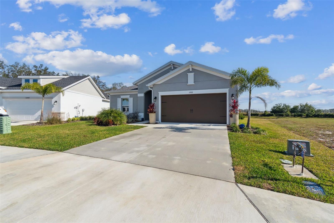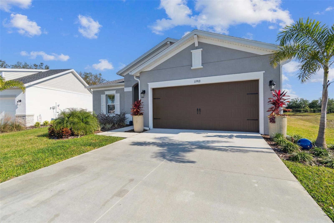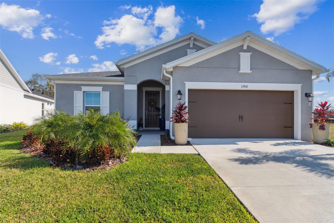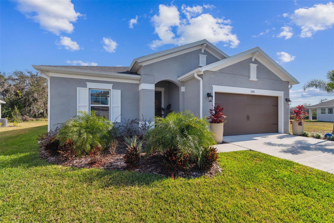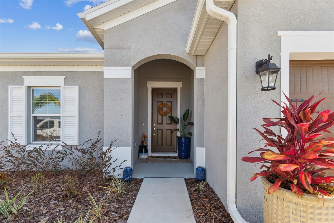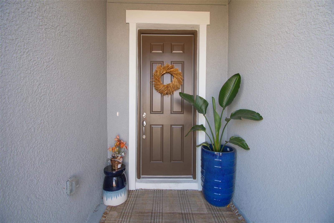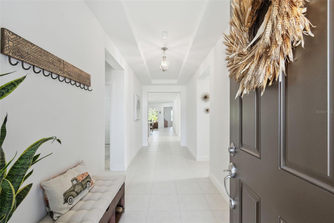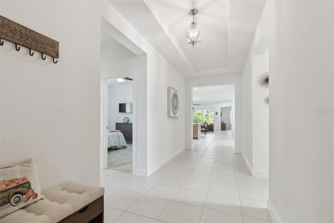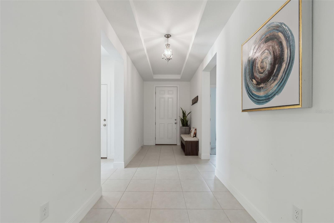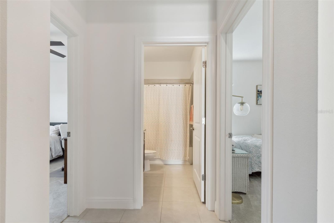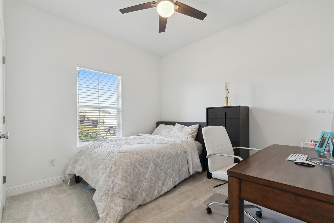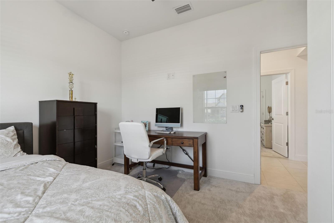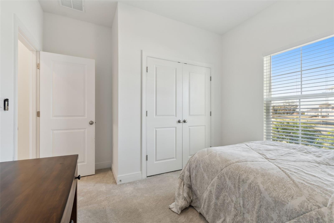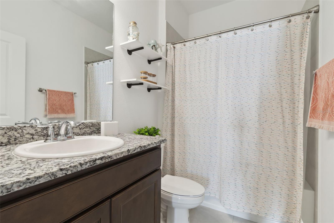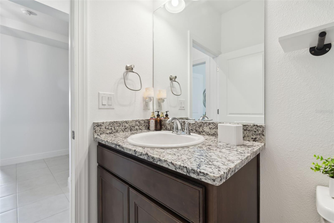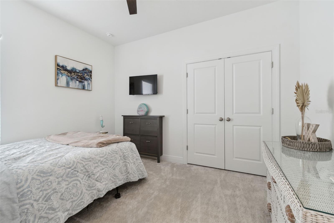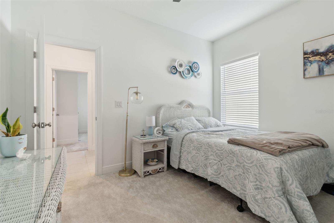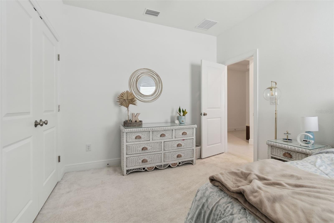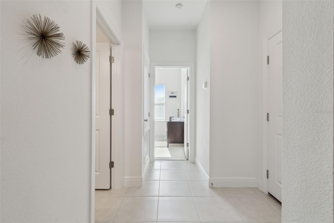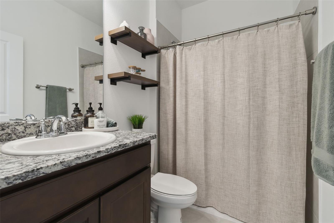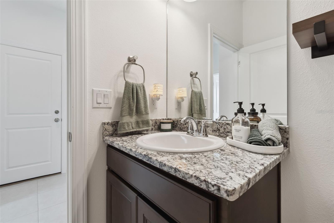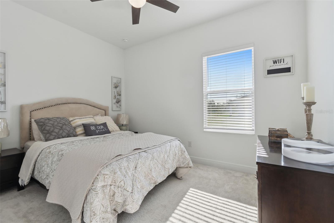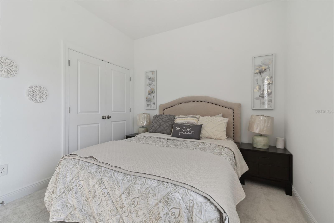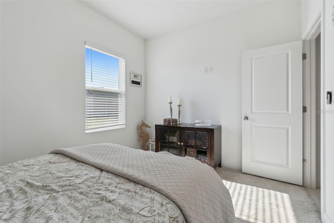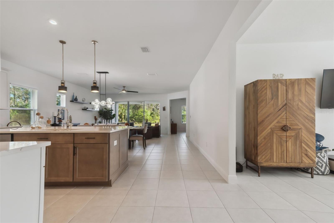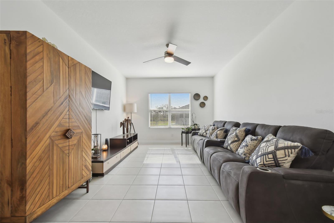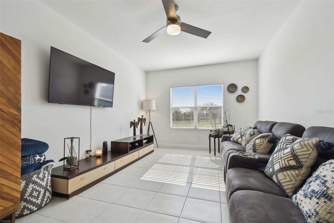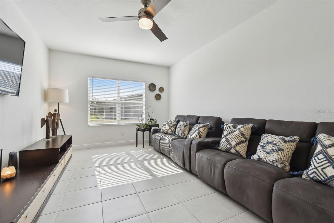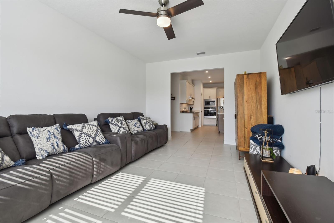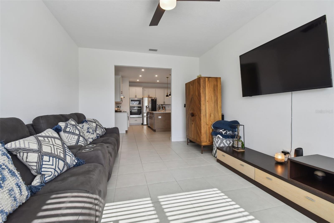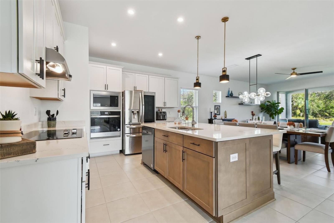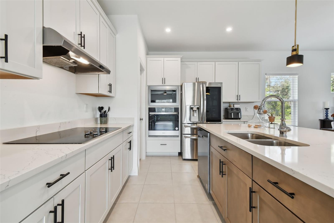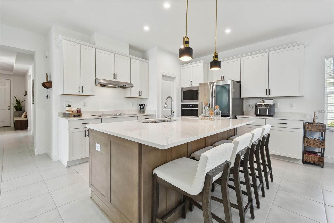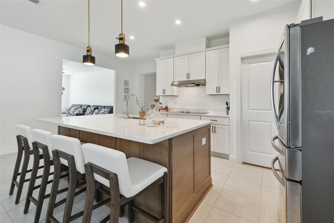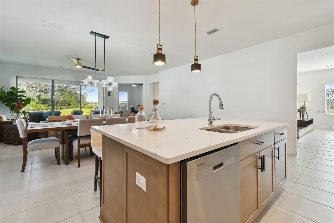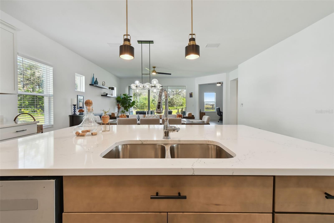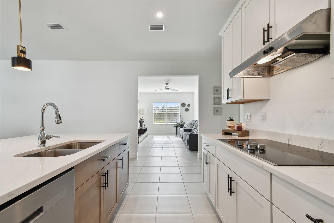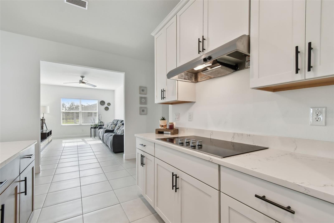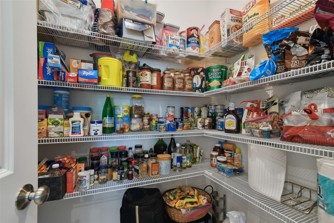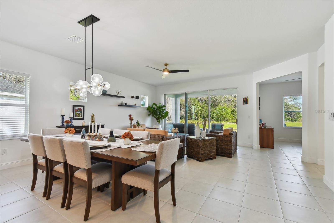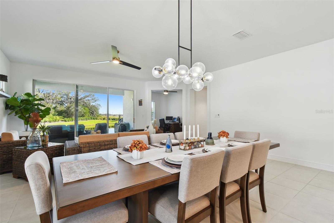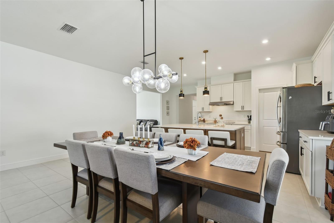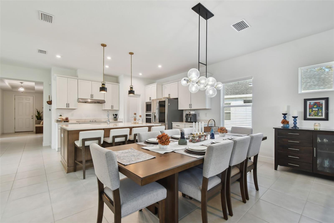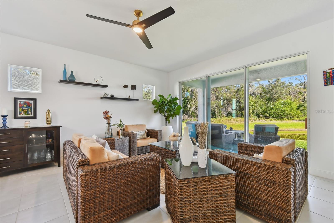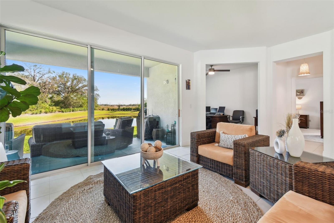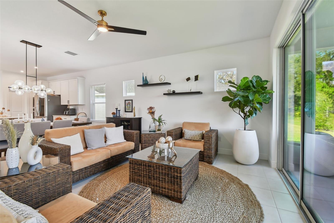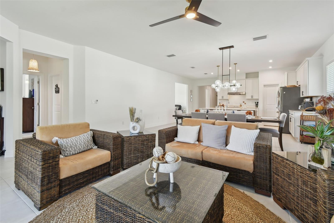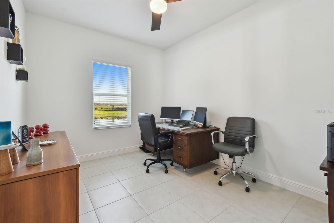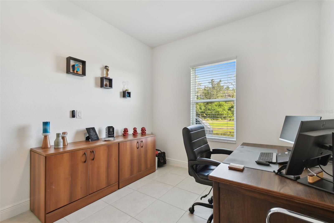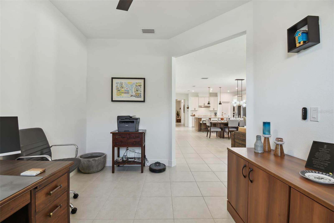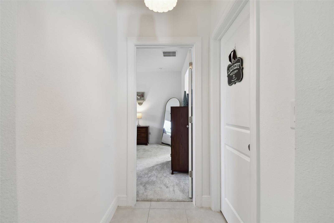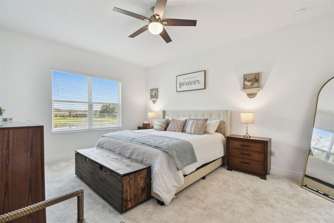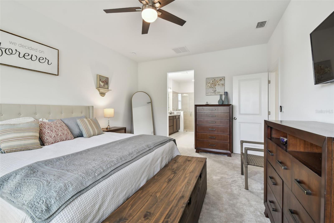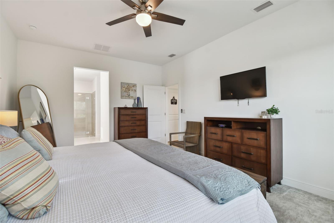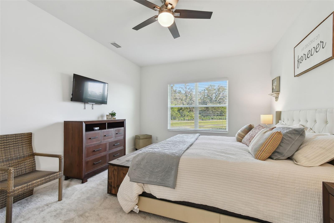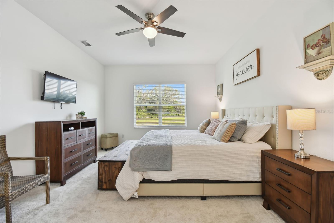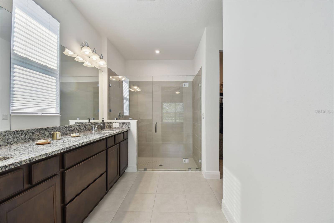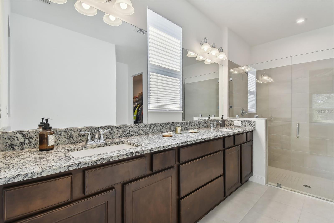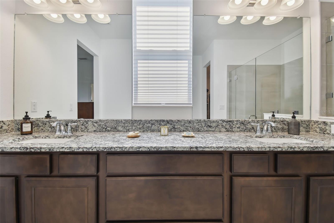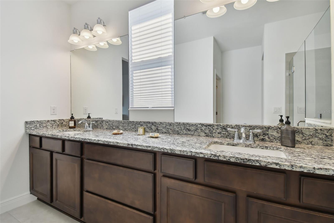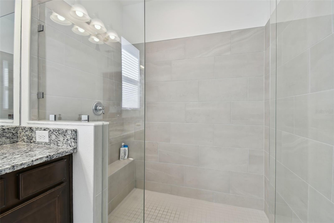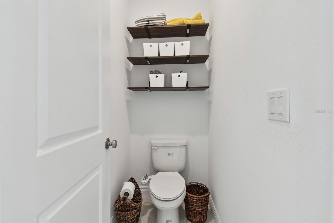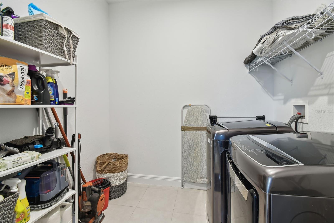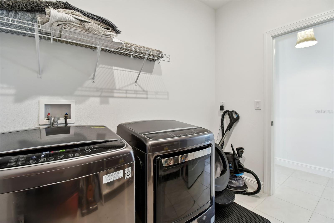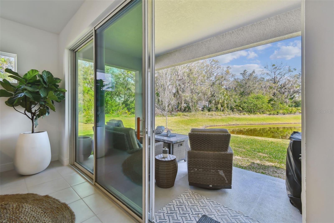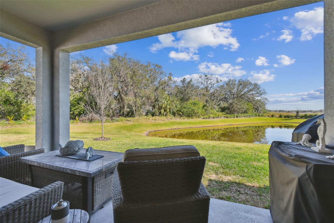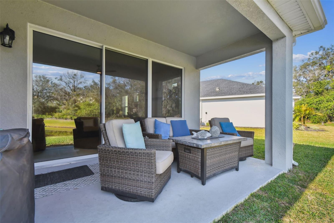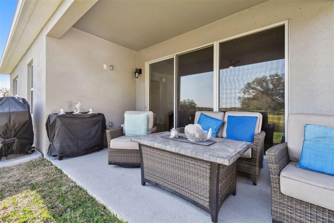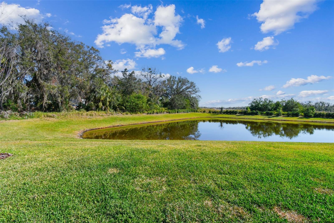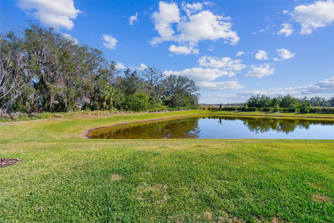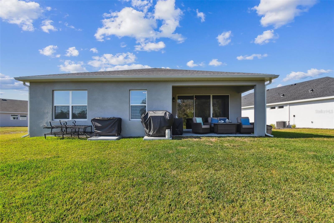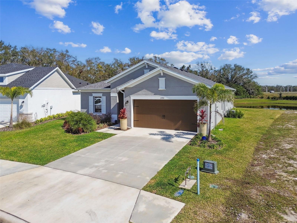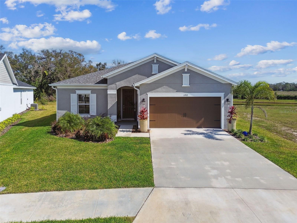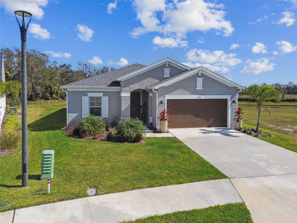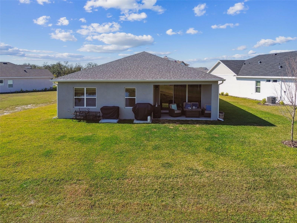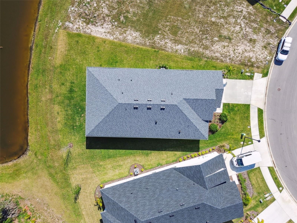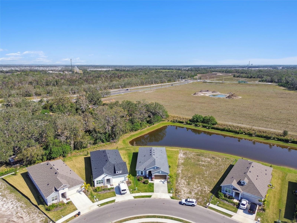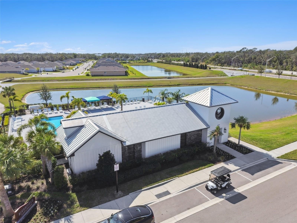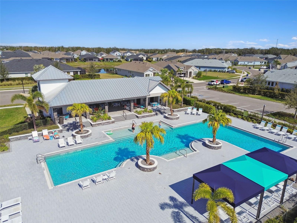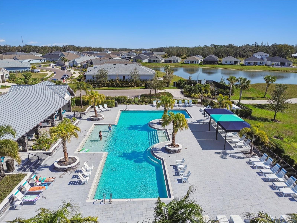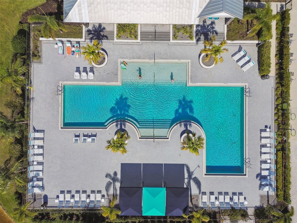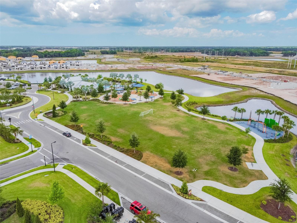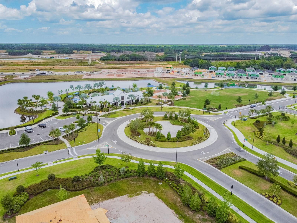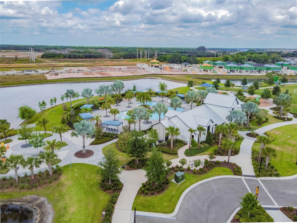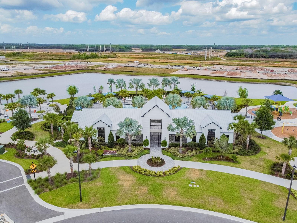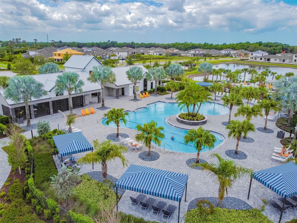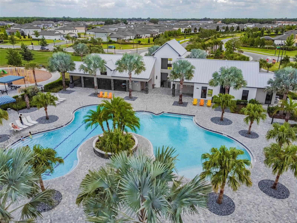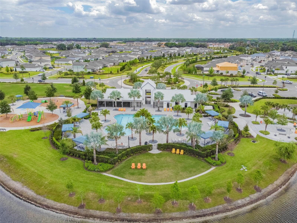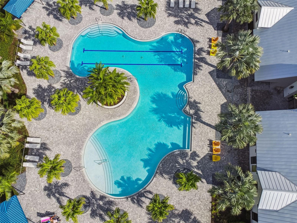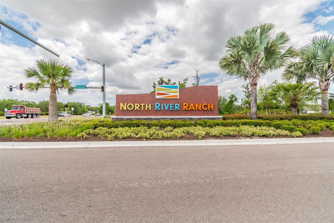11912 Richmond Trail, PARRISH, FL 34219
Contact Broker IDX Sites Inc.
Schedule A Showing
Request more information
- MLS#: TB8348155 ( Residential )
- Street Address: 11912 Richmond Trail
- Viewed: 29
- Price: $648,000
- Price sqft: $259
- Waterfront: Yes
- Wateraccess: Yes
- Waterfront Type: Pond
- Year Built: 2024
- Bldg sqft: 2500
- Bedrooms: 4
- Total Baths: 3
- Full Baths: 3
- Garage / Parking Spaces: 2
- Days On Market: 154
- Additional Information
- Geolocation: 27.5923 / -82.4304
- County: MANATEE
- City: PARRISH
- Zipcode: 34219
- Subdivision: North River Ranch
- Elementary School: Barbara A. Harvey
- High School: Parrish Community
- Provided by: FLORIDA EXECUTIVE REALTY
- Contact: Brigittia Nickel-Long
- 813-327-7807

- DMCA Notice
-
DescriptionFor Sale OR Rent. Welcome to your dream home in the highly sought after Riverfield neighborhood of North River Ranch, Parrish, Florida. This exquisite 2024 Cardel built residence offers 4 spacious bedrooms, a dedicated office, a versatile flex/bonus room, and 3 full bathrooms, all thoughtfully designed to cater to modern living. **Key Features:** **Gourmet Chef's Kitchen:** The heart of this home boasts 42 inch cabinets, pristine quartz countertops, and sleek ceramic tile flooring, creating an ideal space for culinary enthusiasts. **Scenic Pond View:** Situated on a premium lot, enjoy tranquil pond views that provide a serene backdrop to your daily life. **Ample Parking:** A spacious 2 car garage ensures ample storage and parking solutions. **Community Amenities:** North River Ranch is an award winning master planned community that offers an unparalleled lifestyle with top notch resort style amenities and abundant outdoor activities. **Resort Style Pools:** Dive into relaxation with access to multiple community pools, perfect for unwinding or socializing. **Clubhouses:** Enjoy the Brightwood Pavilion and Riverfield Verandah, featuring fitness centers, game rooms, event lawns, and more. Extensive Trail System:** Explore miles of interconnected trails designed for walking, biking, and jogging, promoting an active and healthy lifestyle. **Fitness Facilities:** Stay fit with outdoor fitness stations, a state of the art fitness center, and sports courts available within the community. **Community Events:** A dedicated Director of Fun ensures a calendar full of events and activities, fostering a vibrant and connected community atmosphere. **Convenient Location:** Nestled in North Manatee County, North River Ranch provides easy access to major highways, making commutes to Sarasota, Tampa, and St. Petersburg a breeze. Within the community, you'll find shopping, dining, medical services, and brand new schools, ensuring all your essential needs are met close to home. Experience the perfect blend of luxury, convenience, and community in this exceptional Cardel home. Don't miss the opportunity to make this stunning property your own and everything at North River Ranch
Property Location and Similar Properties
Features
Waterfront Description
- Pond
Appliances
- Built-In Oven
- Cooktop
- Dishwasher
- Microwave
Association Amenities
- Clubhouse
- Fitness Center
- Trail(s)
Home Owners Association Fee
- 111.00
Home Owners Association Fee Includes
- Pool
Association Name
- Access Management
Carport Spaces
- 0.00
Close Date
- 0000-00-00
Cooling
- Central Air
Country
- US
Covered Spaces
- 0.00
Exterior Features
- Hurricane Shutters
- Sidewalk
Flooring
- Carpet
- Ceramic Tile
Garage Spaces
- 2.00
Heating
- Central
High School
- Parrish Community High
Insurance Expense
- 0.00
Interior Features
- Ceiling Fans(s)
- In Wall Pest System
- Living Room/Dining Room Combo
- Open Floorplan
- Primary Bedroom Main Floor
- Solid Wood Cabinets
- Stone Counters
- Window Treatments
Legal Description
- LOT 124 PH IC
- MORGANS GLEN PH IA
- IB
- IC
- IIA & IIB PI#4036.0720/9
Levels
- One
Living Area
- 2500.00
Area Major
- 34219 - Parrish
Net Operating Income
- 0.00
Occupant Type
- Owner
Open Parking Spaces
- 0.00
Other Expense
- 0.00
Parcel Number
- 403607209
Pets Allowed
- Breed Restrictions
- Cats OK
- Dogs OK
Possession
- Close Of Escrow
Property Type
- Residential
Roof
- Shingle
School Elementary
- Barbara A. Harvey Elementary
Sewer
- Public Sewer
Style
- Coastal
Tax Year
- 2024
Township
- 33S
Utilities
- Electricity Connected
- Water Connected
View
- Water
Views
- 29
Virtual Tour Url
- https://www.propertypanorama.com/instaview/stellar/TB8348155
Water Source
- Public
Year Built
- 2024
Zoning Code
- RESI



