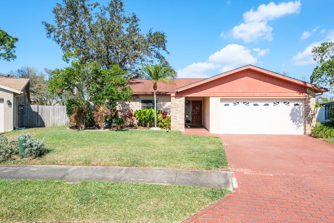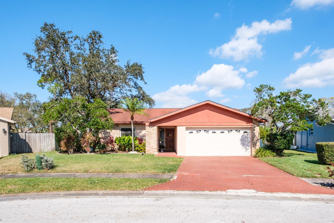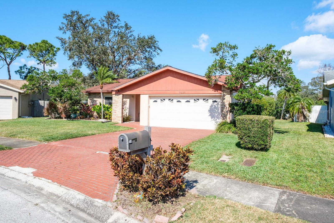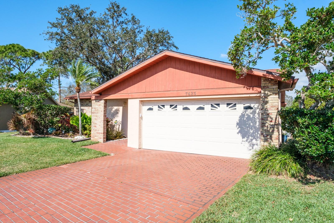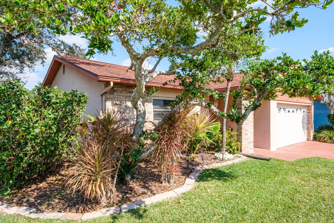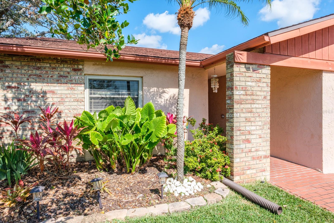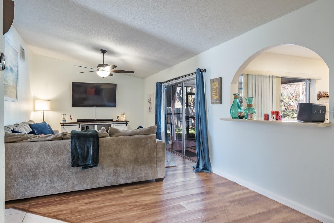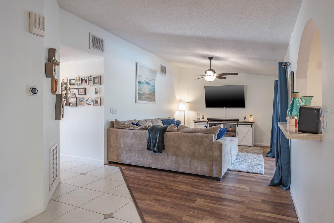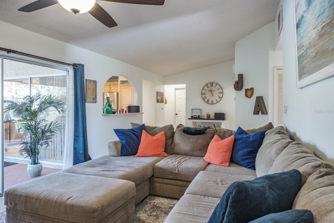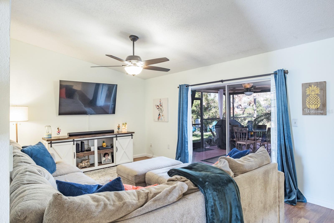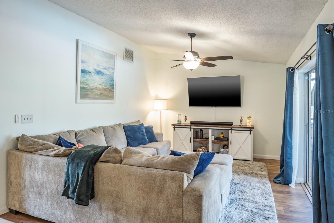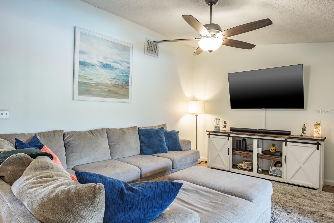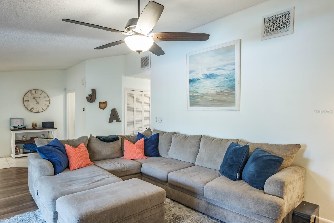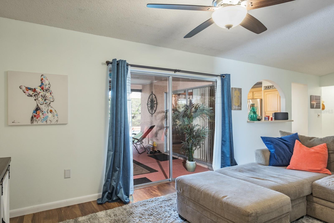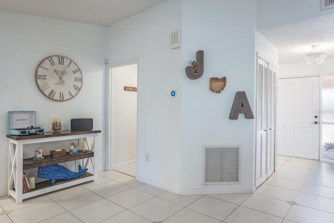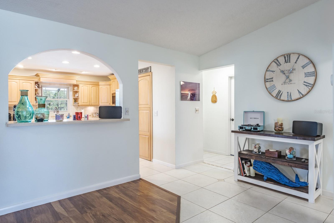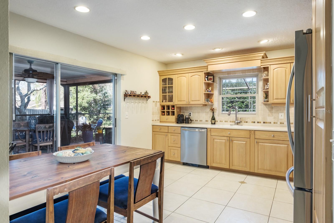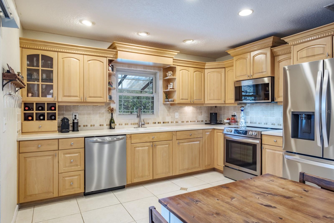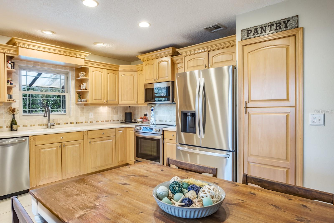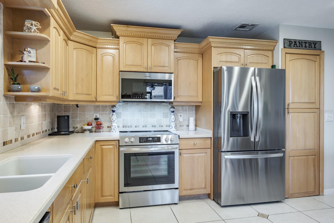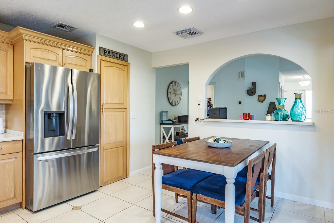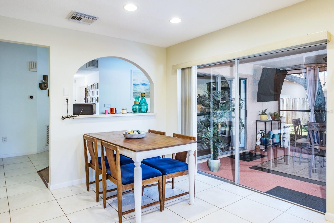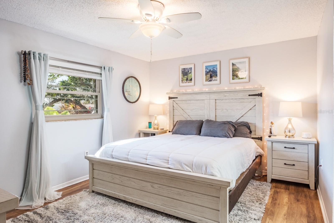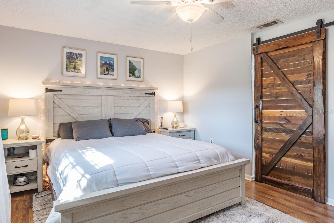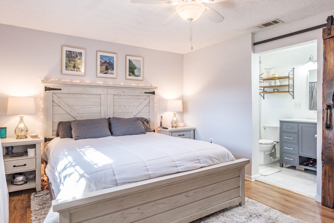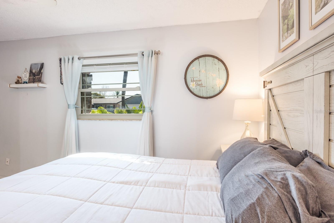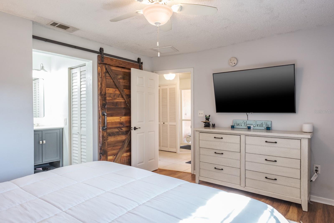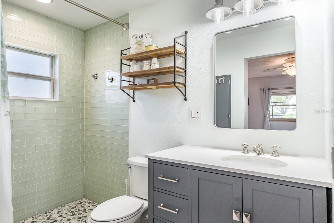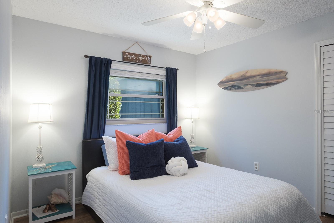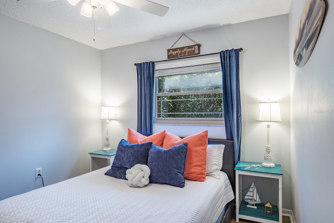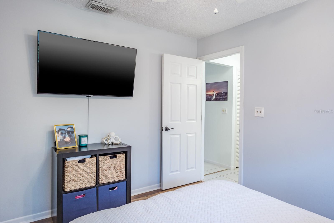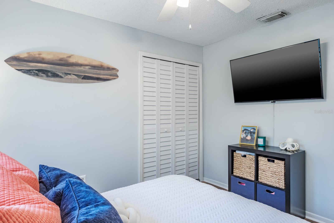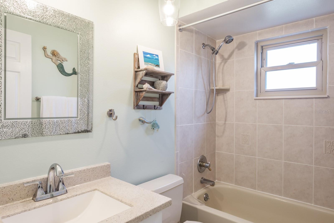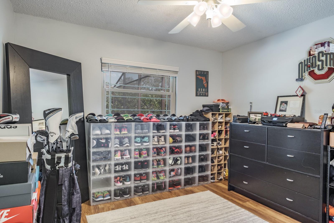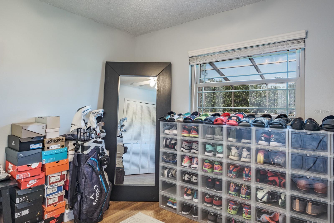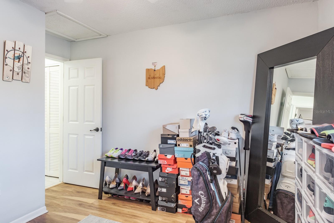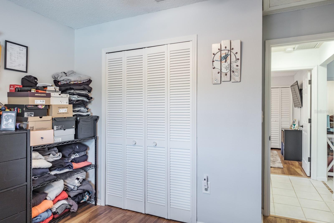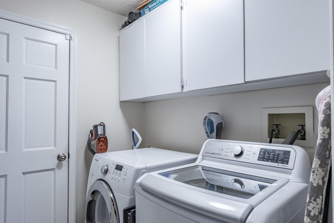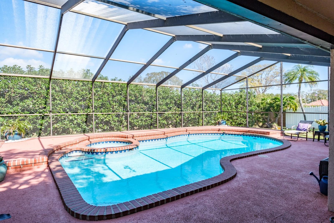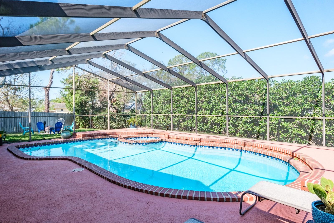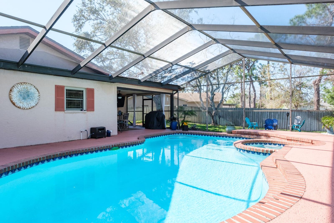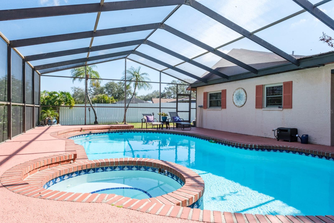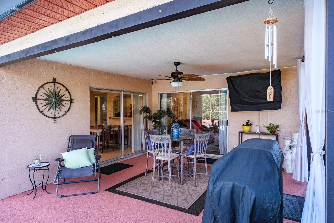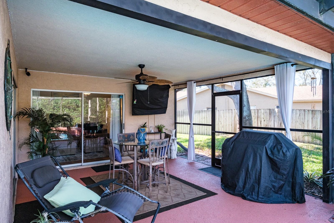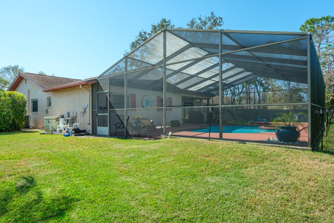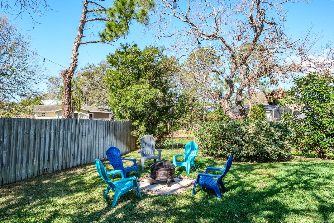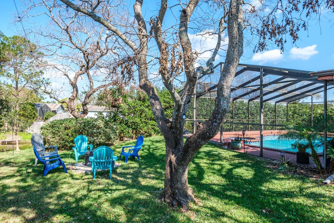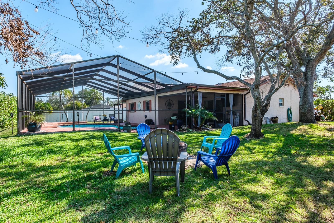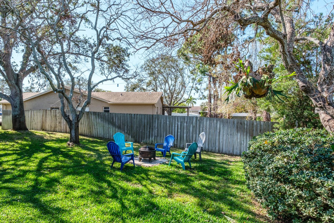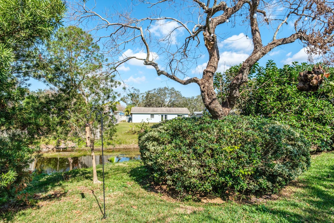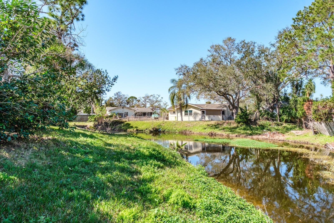7425 118th Drive, LARGO, FL 33773
Contact Broker IDX Sites Inc.
Schedule A Showing
Request more information
- MLS#: TB8347418 ( Residential )
- Street Address: 7425 118th Drive
- Viewed: 100
- Price: $499,900
- Price sqft: $247
- Waterfront: No
- Year Built: 1981
- Bldg sqft: 2020
- Bedrooms: 3
- Total Baths: 2
- Full Baths: 2
- Garage / Parking Spaces: 2
- Days On Market: 120
- Additional Information
- Geolocation: 27.8793 / -82.7419
- County: PINELLAS
- City: LARGO
- Zipcode: 33773
- Subdivision: Pinebrook Estates
- Elementary School: Walsingham
- Middle School: Fitzgerald
- High School: Pinellas Park
- Provided by: RE/MAX REALTEC GROUP INC
- Contact: Nancy Leslie
- 727-789-5555

- DMCA Notice
-
DescriptionNEW ROOF March 2025!!!! Welcome home to this charming, well maintained, move in ready home with over 1,300 sq. ft. of fine Florida living offering 3 bedrooms, 2 bathrooms and a 2 car garage. A lovely brick driveway and covered front porch leads to the front foyer boasting tile flooring. Sought after open concept floor plan! Enter the great room with its handsome luxury vinyl flooring and vaulted ceiling with ceiling fan. The substantial great room overlooks the stunning updated kitchen featuring tile flooring, a large eat in space, raised panel cabinetry with crown molding, tumble marble backsplash, corian countertops, cabinet pantry, recessed lighting, new SS appliances (2024) including caf style ceran top range, built in microwave, dishwasher and a 3 door refrigerator. Extend your living and entertaining outdoors through the sliding glass doors off the kitchen or great room to the spacious covered lanai, vaulted screen enclosure, terraced patio boasting a large pool with raised spa. All this overlooking a very private, lushly landscaped and tranquil rear yard with outdoor fire pit to enjoy on those cooler evenings and plenty of room for kids or furry babies to play. Split bedroom floor plan is ideal for privacy with the darling primary bedroom located at the front of the home featuring laminate flooring and ceiling fan. Fully remodeled ensuite is accessed thru the decorative sliding barn door to gorgeous plank tile flooring, large vanity with a quartz counter and undermount sink, full walk in shower with floor to ceiling tile and mosaic shower floor tile. Ensuite also has a large walk in closet. The secondary bedrooms are located on the opposite side of the home. They both feature laminate flooring and ceiling fans. The conveniently situated hallway bathroom has tile flooring, a single vanity and tub/shower combination. Laundry is ideally located inside the home just off the garage door entrance and includes the bonus of upper cabinetry storage. The washer and dryer convey with the home! Other updates include flat roof (2024), Water heater (2021), Garage Door Opener (2025), Newer water softener (1 yr old), Hurricane rated garage door, newer windows and again, a NEW ROOF! Near to everything restaurants, shopping, entertainment and of course the gorgeous Gulf Beaches exciting opportunity! Make it yours!
Property Location and Similar Properties
Features
Appliances
- Dishwasher
- Dryer
- Microwave
- Range
- Refrigerator
- Washer
- Water Softener
Home Owners Association Fee
- 0.00
Carport Spaces
- 0.00
Close Date
- 0000-00-00
Cooling
- Central Air
Country
- US
Covered Spaces
- 0.00
Exterior Features
- Private Mailbox
- Rain Gutters
- Sidewalk
- Sliding Doors
Flooring
- Laminate
- Tile
Furnished
- Unfurnished
Garage Spaces
- 2.00
Heating
- Central
- Electric
High School
- Pinellas Park High-PN
Insurance Expense
- 0.00
Interior Features
- Ceiling Fans(s)
- Eat-in Kitchen
- High Ceilings
- Living Room/Dining Room Combo
- Open Floorplan
- Solid Surface Counters
- Split Bedroom
- Thermostat
- Walk-In Closet(s)
Legal Description
- PINEBROOK ESTATES UNIT 4 1ST ADD BLK P
- LOT 52
Levels
- One
Living Area
- 1320.00
Lot Features
- Landscaped
- Oversized Lot
- Sidewalk
- Paved
Middle School
- Fitzgerald Middle-PN
Area Major
- 33773 - Largo
Net Operating Income
- 0.00
Occupant Type
- Owner
Open Parking Spaces
- 0.00
Other Expense
- 0.00
Parcel Number
- 07-30-16-69054-016-0520
Parking Features
- Driveway
- Garage Door Opener
Pets Allowed
- Yes
Pool Features
- Gunite
- In Ground
- Screen Enclosure
- Tile
Possession
- Close Of Escrow
Property Type
- Residential
Roof
- Shingle
School Elementary
- Walsingham Elementary-PN
Sewer
- Public Sewer
Style
- Florida
- Ranch
Tax Year
- 2024
Township
- 30
Utilities
- Cable Available
- Electricity Connected
- Phone Available
- Public
- Sewer Connected
- Water Connected
Views
- 100
Virtual Tour Url
- http://www.jrsphotos.com/virtual-tours/7425-118th/tour.html
Water Source
- Public
Year Built
- 1981



