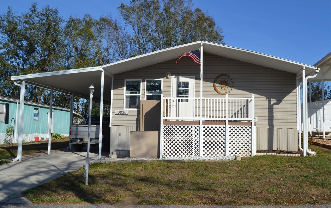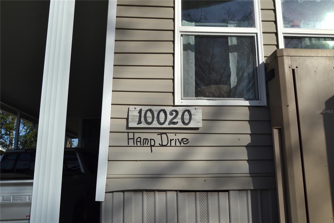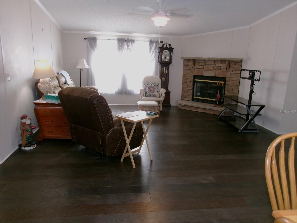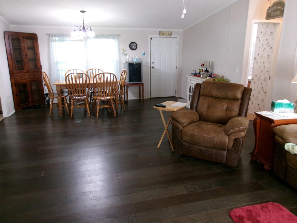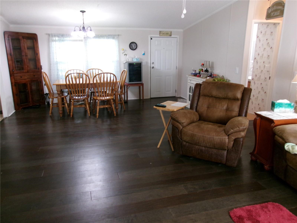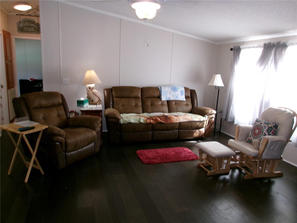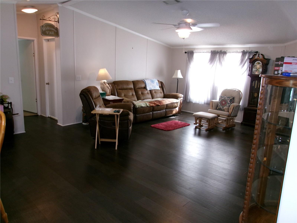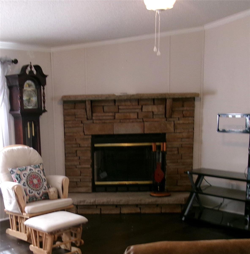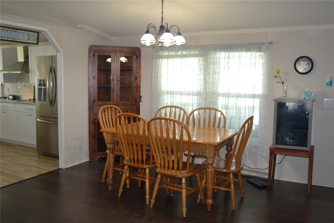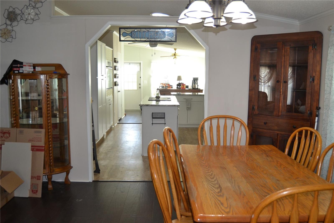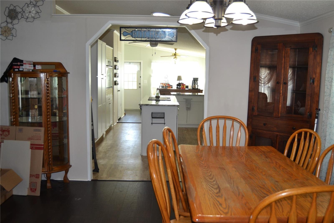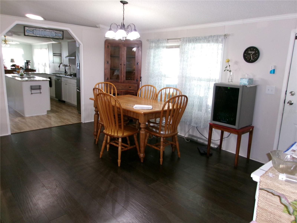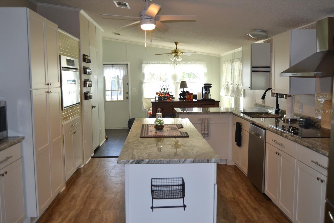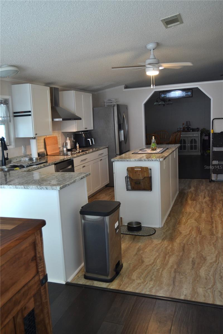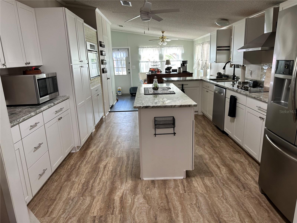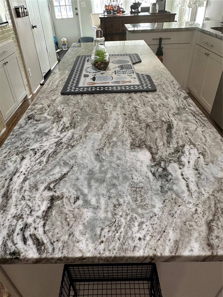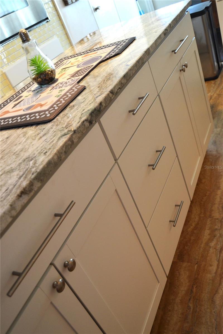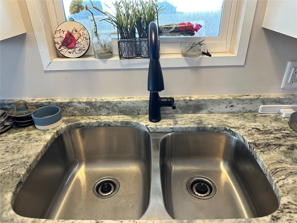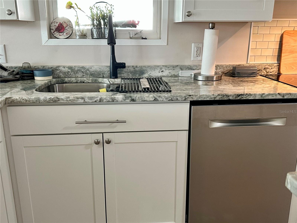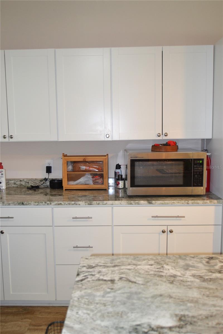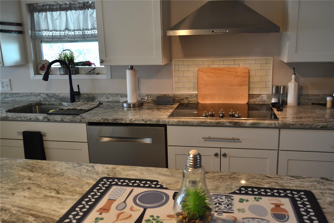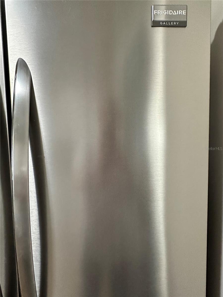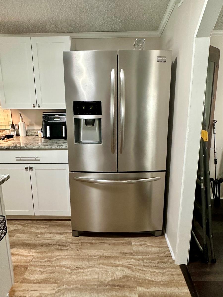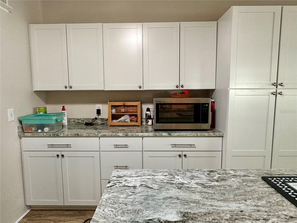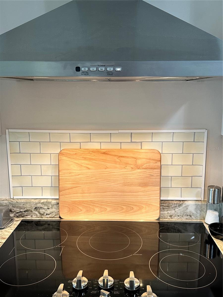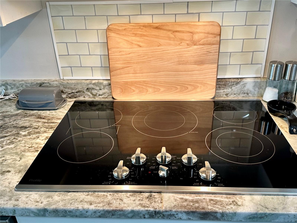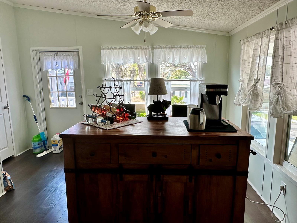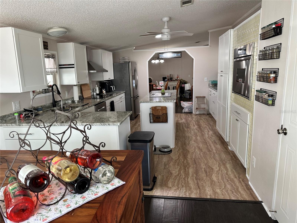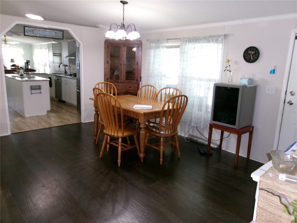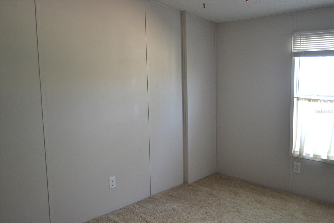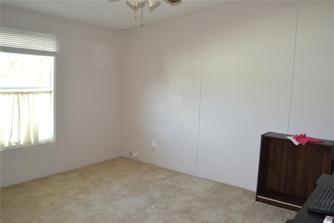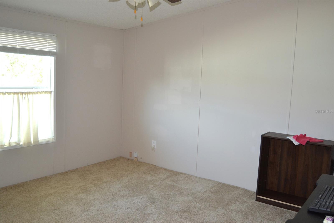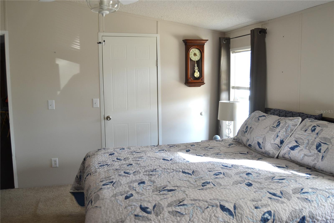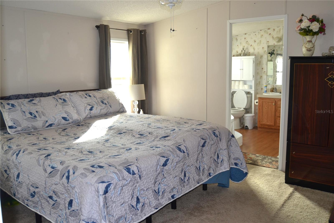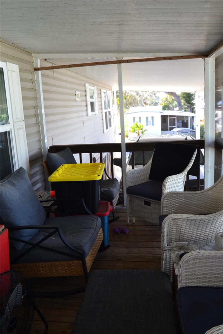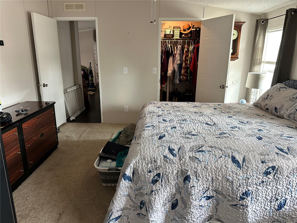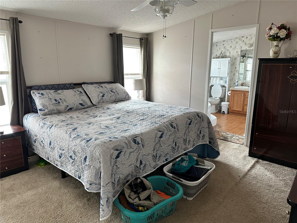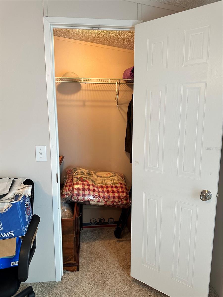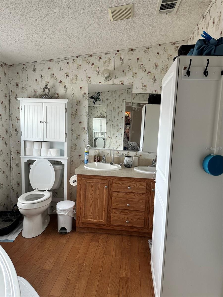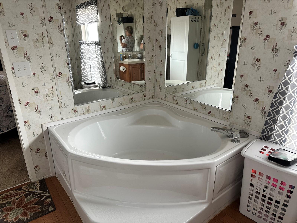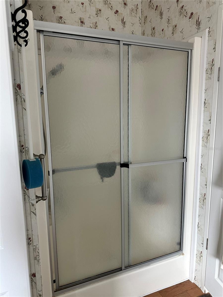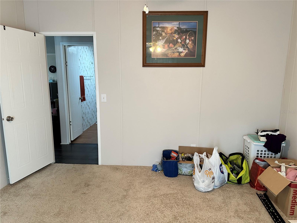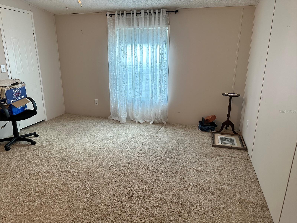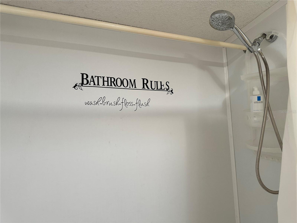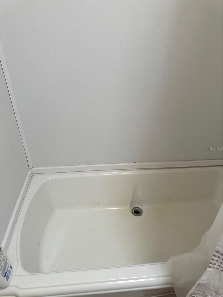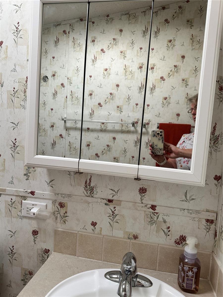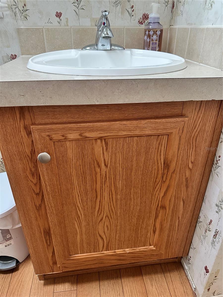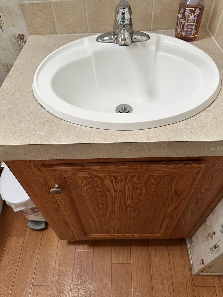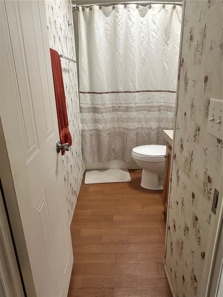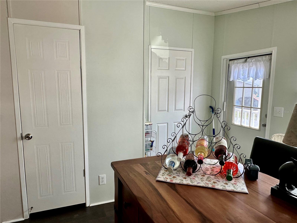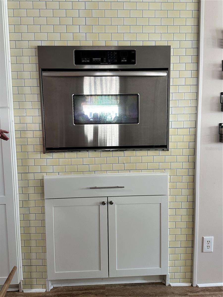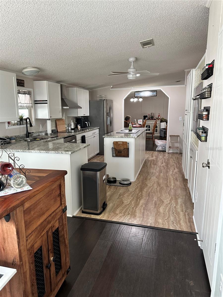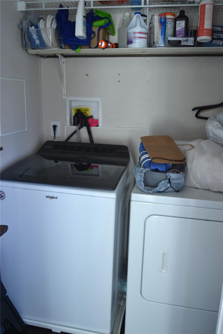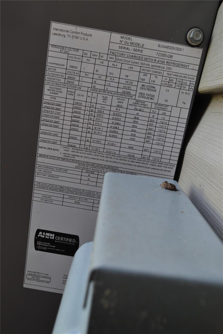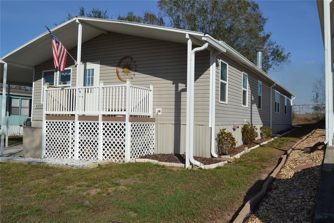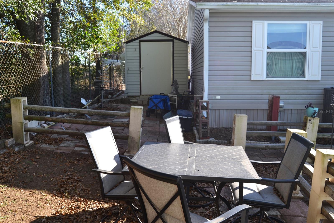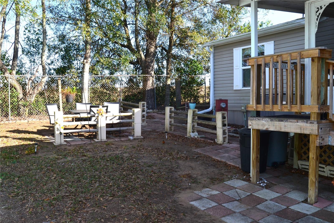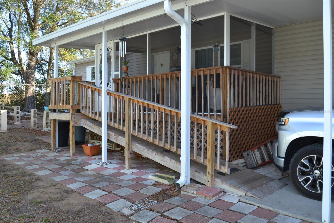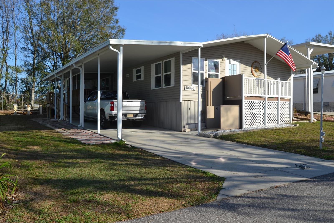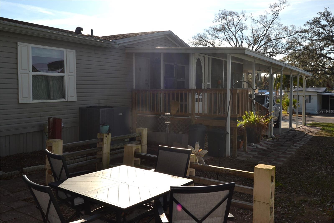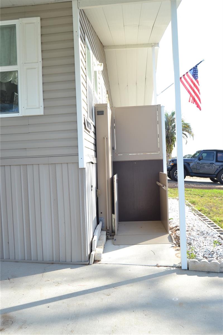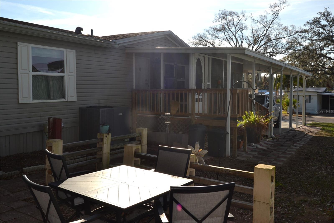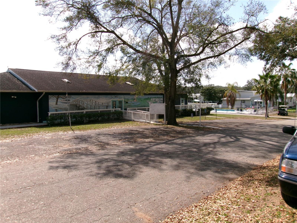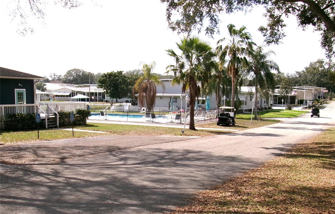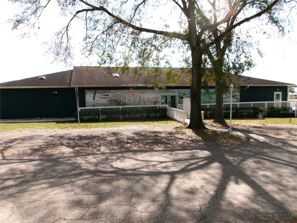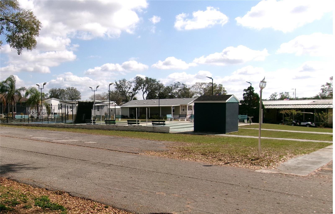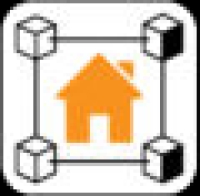10020 Hamp Drive, DADE CITY, FL 33525
Contact Broker IDX Sites Inc.
Schedule A Showing
Request more information
- MLS#: TB8347246 ( Residential )
- Street Address: 10020 Hamp Drive
- Viewed: 178
- Price: $184,900
- Price sqft: $81
- Waterfront: No
- Year Built: 2005
- Bldg sqft: 2292
- Bedrooms: 3
- Total Baths: 2
- Full Baths: 2
- Garage / Parking Spaces: 1
- Days On Market: 262
- Additional Information
- Geolocation: 28.3034 / -82.1607
- County: PASCO
- City: DADE CITY
- Zipcode: 33525
- Subdivision: Zephyryhills Colony Co Lands
- Provided by: D.R. JOHNSON REALTY, LLC
- Contact: Debra Johnson
- 813-713-2422

- DMCA Notice
-
DescriptionVERY SELLER MOTIVATED Located in the gated community of Park Manor is this beautiful 3 bedroom, 2 full bath manufactured home. Walk in the door off the porch and enter into the dining room open to the living room and experience the open but split floor plan. The living room boasts of lots of natural light and a electric stone fireplace giving it the ambiance of a cozy night. Off the dining room is the immaculate chef's kitchen boasting of stainless steel appliances consisting of dual sinks, French door refrigerator with large drawer freezer, built in wall convection oven and dishwasher along with beautiful granite counter tops. The kitchen also has a large granite top island with plenty of storage. This kitchen has a pantry and lots of storage. This is the kitchen of any chef's dreams and great for entertaining. Off the kitchen to the front door is a dinette or office with the laundry closet. Off the living room is the spacious primary bedroom with large ensuite. The ensuite has a garden tub with walk in shower and linen closet. On the other side of the living room are two large bedrooms along with the guest bathroom with a shower/tub combination. Just off the carport is a long ramp leading up to a large screened porch looking out over the yard for entertaining. At the back of the home is a metal shed for storage and lawn equipment. At the front of the home is an electric lift to help with bringing in your groceries, etc. This home has a new roof (2021) and a new air conditioning unit (2023). Park Manor has a large clubhouse with lots of activities for everyone including bocce ball, pickleball and a beautiful heated pool. Don't miss out on this beautiful home. Call to schedule your private showing.
Property Location and Similar Properties
Features
Appliances
- Built-In Oven
- Convection Oven
- Cooktop
- Dishwasher
- Disposal
- Dryer
- Electric Water Heater
- Exhaust Fan
- Microwave
- Range Hood
- Refrigerator
- Washer
Association Amenities
- Clubhouse
- Gated
- Pickleball Court(s)
- Pool
- Tennis Court(s)
Home Owners Association Fee
- 244.94
Home Owners Association Fee Includes
- Common Area Taxes
- Pool
- Management
- Sewer
- Water
Association Name
- Jeremy
Carport Spaces
- 1.00
Close Date
- 0000-00-00
Cooling
- Central Air
Country
- US
Covered Spaces
- 0.00
Exterior Features
- Private Mailbox
- Rain Gutters
Flooring
- Carpet
- Vinyl
- Wood
Garage Spaces
- 0.00
Heating
- Central
- Electric
Insurance Expense
- 0.00
Interior Features
- Ceiling Fans(s)
- Eat-in Kitchen
- High Ceilings
- L Dining
- Open Floorplan
- Primary Bedroom Main Floor
- Split Bedroom
- Stone Counters
- Thermostat
- Window Treatments
Legal Description
- HAMPTON COURT UNREC LOT 237 AKA S 42 FT OF N 1172 FT OF FOLLOWING BEG SW COR OF TR 124 TH E ALG S BDY OF TRS 124 125 & 126 1468 FT TH N 1495 E OF NW COR TR 101 TH W ALG N BDY OF TRS 99 100 & 101 TO NW COR TR 101 TH S TO POB LESS W 1380 FT & POR OF LO T 236A DESC AS S 42 FT OF N 1214 FT LESS S 25 FT PF FOLLOWING: BEG SW COR OF TR 124 ZEPHYRHILLS COLONY COMPANY LANDS PB 2 PG 1 SEC 13 TWP 25S RNG 21E TH ELY ALG SOUTH BDY OF TRS 124 125 & 126 THEREIN 1468 FT TH NLY TO PT LYING 1495 FT EAST OF NW COR OF TR 101 THEREIN TH WLY ALG NORTH BDY OF TRS 99 100 101 THEREIN TO NW COR OF TR 101 TH SLY TO POB LESS WEST 1380 FT THEREOF OR 9372 PG 3485
Levels
- One
Living Area
- 1620.00
Area Major
- 33525 - Dade City/Richland
Net Operating Income
- 0.00
Occupant Type
- Owner
Open Parking Spaces
- 0.00
Other Expense
- 0.00
Parcel Number
- 13-25-21-0020-00000-2370
Pets Allowed
- Cats OK
- Dogs OK
Property Type
- Residential
Roof
- Shingle
Sewer
- Public Sewer
Tax Year
- 2023
Township
- 25
Utilities
- Cable Available
- Cable Connected
- Electricity Available
- Electricity Connected
- Private
- Sewer Available
- Sewer Connected
- Water Available
- Water Connected
Views
- 178
Virtual Tour Url
- https://www.propertypanorama.com/instaview/stellar/TB8347246
Water Source
- Private
Year Built
- 2005
Zoning Code
- AR



