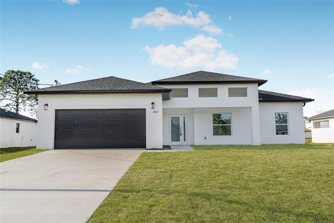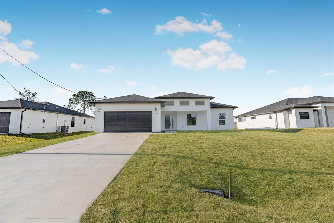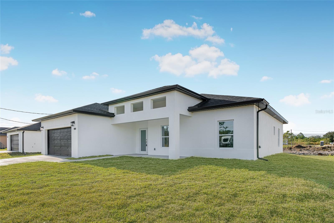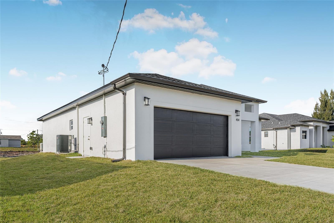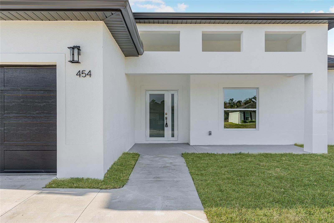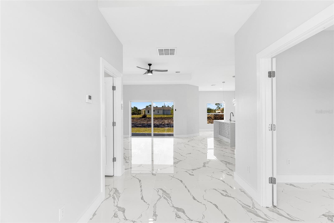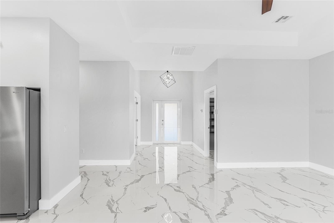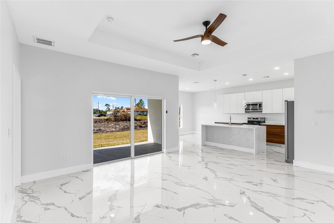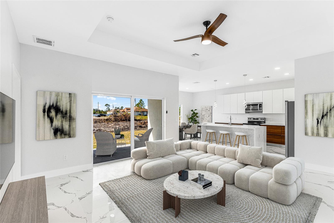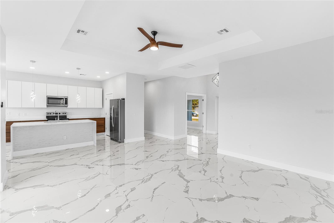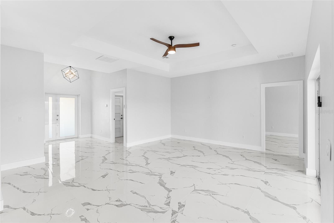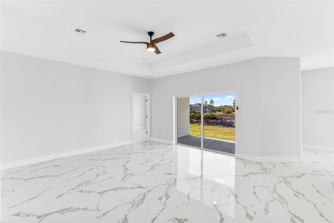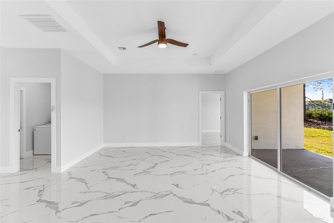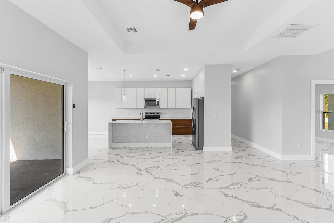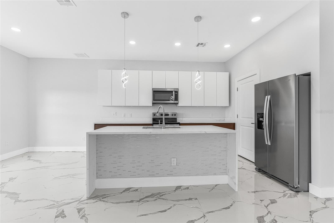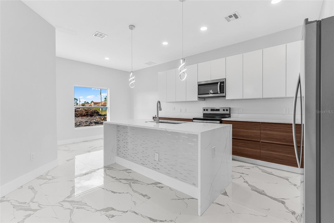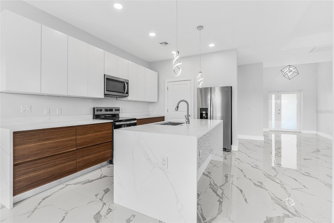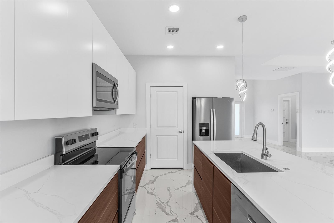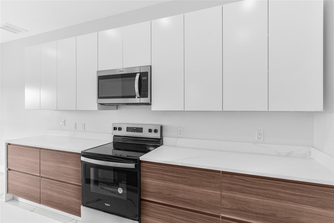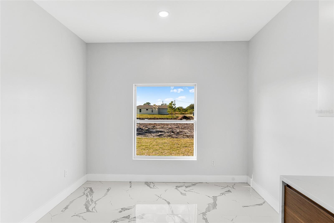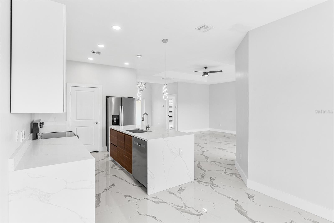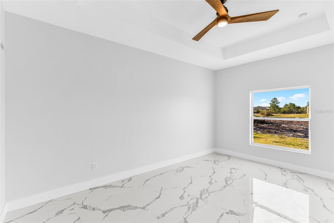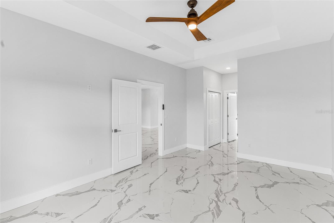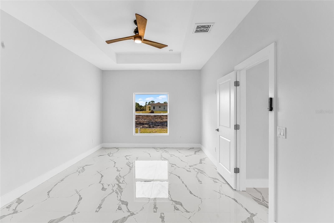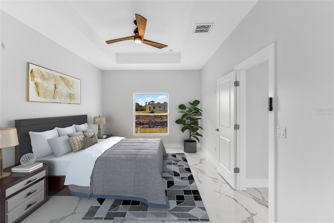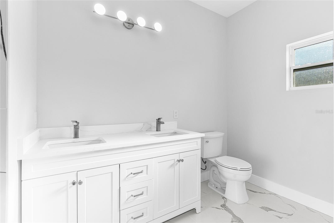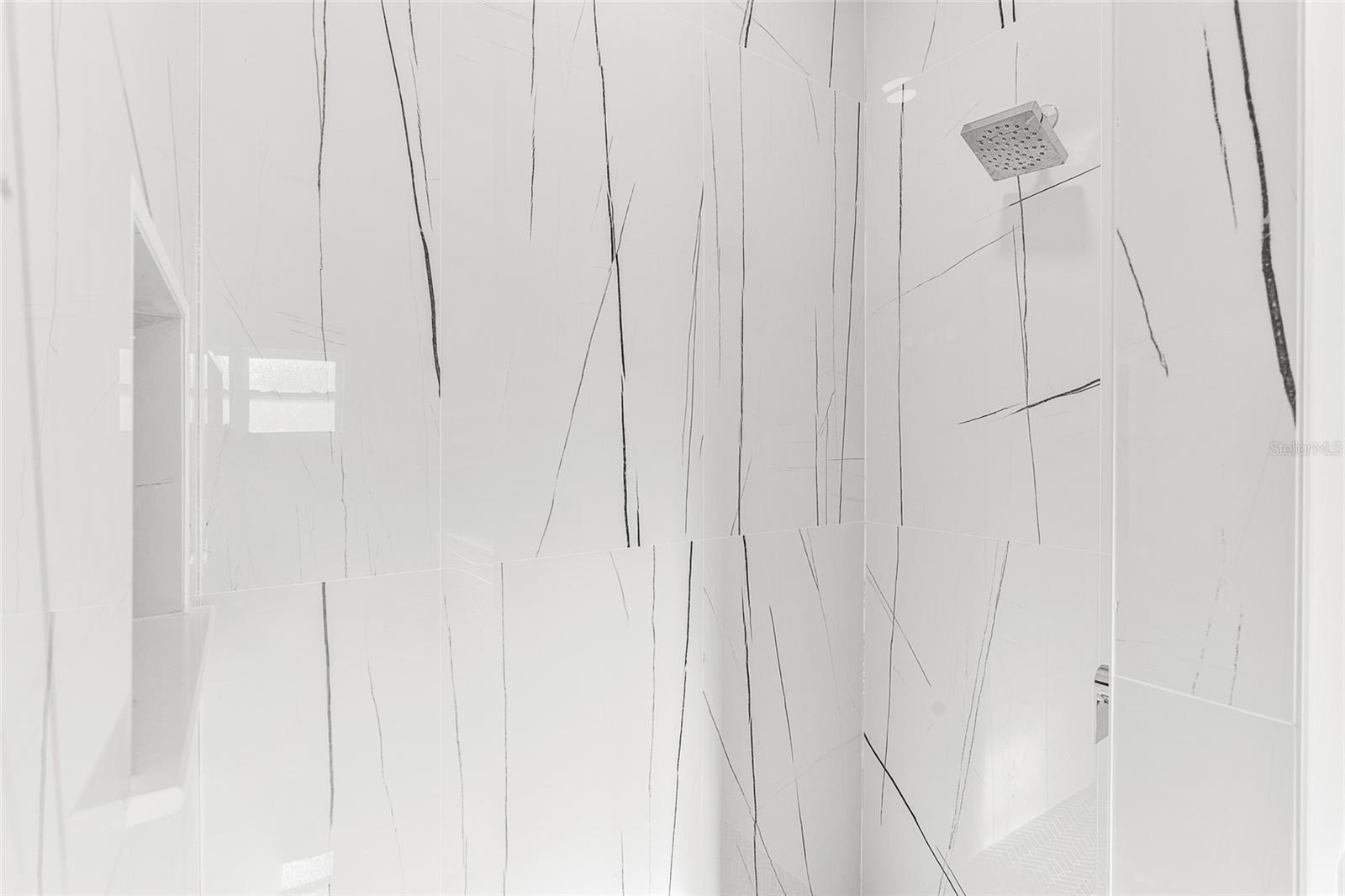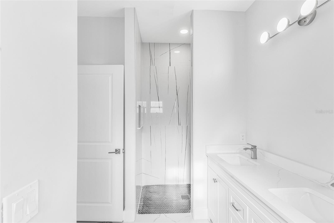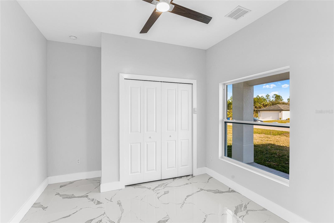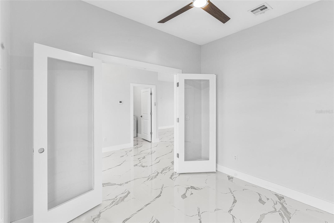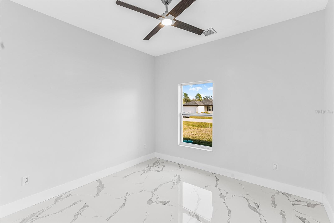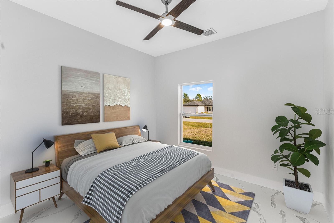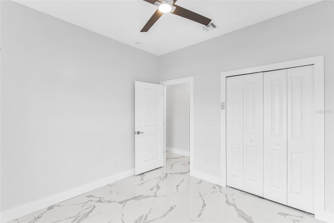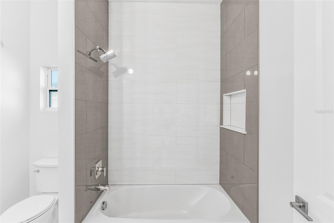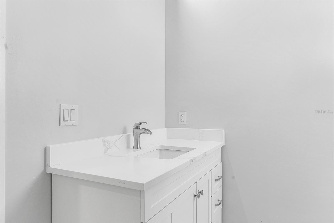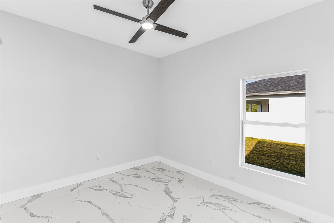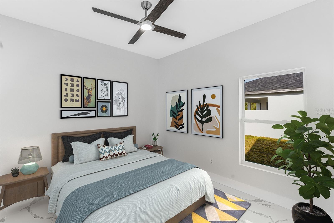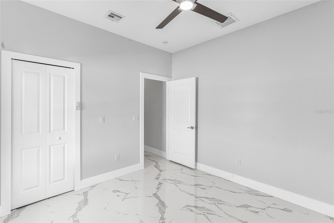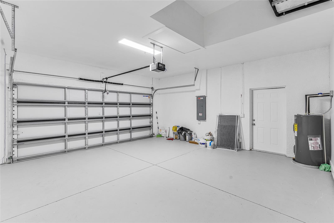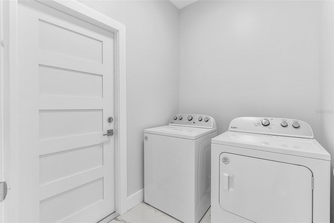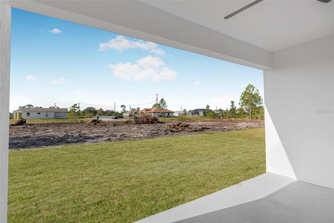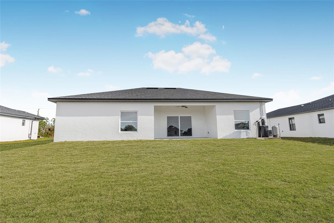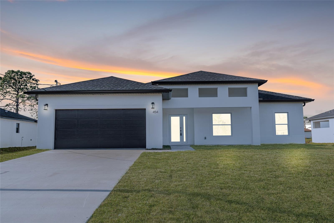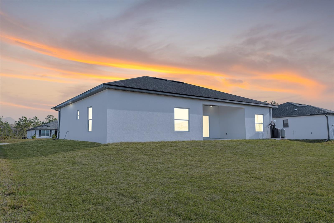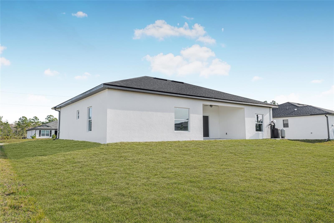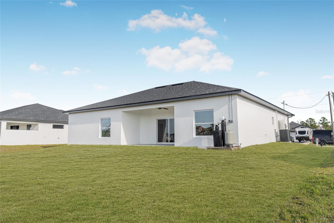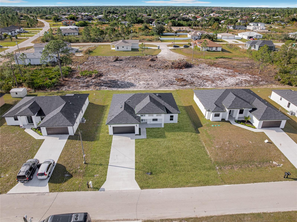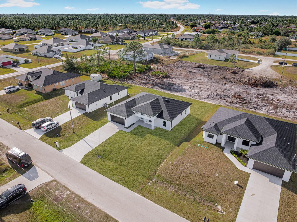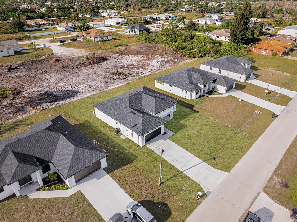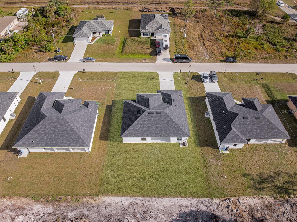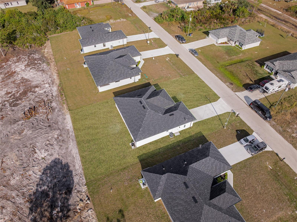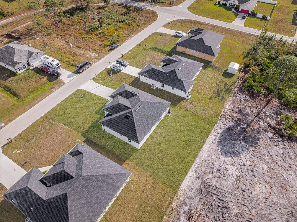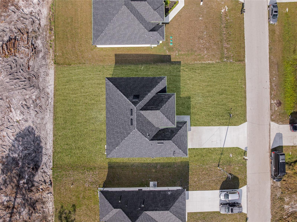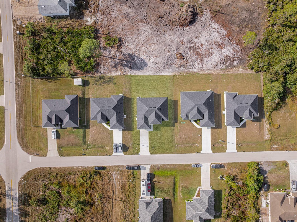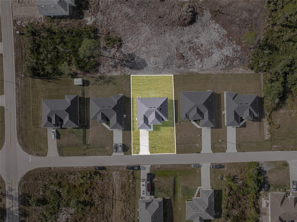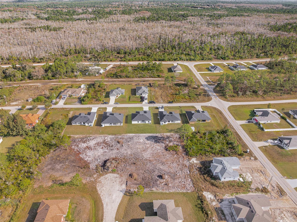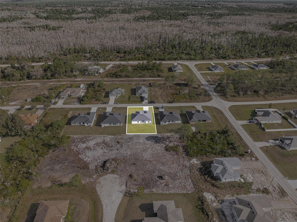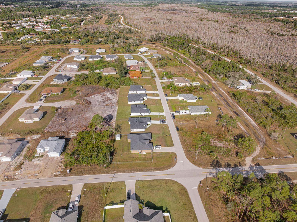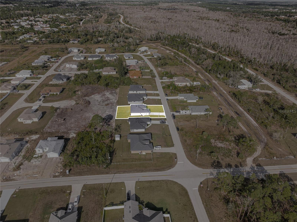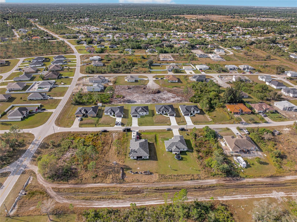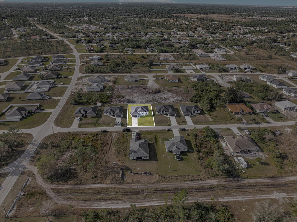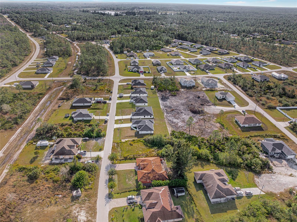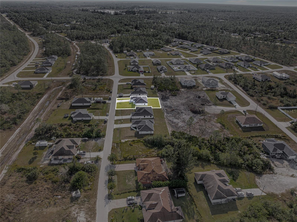454 Mercedes Court, LEHIGH ACRES, FL 33972
Contact Broker IDX Sites Inc.
Schedule A Showing
Request more information
- MLS#: TB8345932 ( Residential )
- Street Address: 454 Mercedes Court
- Viewed: 40
- Price: $384,000
- Price sqft: $159
- Waterfront: No
- Year Built: 2024
- Bldg sqft: 2417
- Bedrooms: 4
- Total Baths: 2
- Full Baths: 2
- Garage / Parking Spaces: 2
- Days On Market: 149
- Additional Information
- Geolocation: 26.6771 / -81.6254
- County: LEE
- City: LEHIGH ACRES
- Zipcode: 33972
- Subdivision: Greenbriar
- Elementary School: Lehigh Acres Elementary
- High School: Riverdale High School
- Provided by: PREMIER REALTY OF TAMPA
- Contact: Claribel Grau
- 813-265-3100

- DMCA Notice
-
DescriptionOne or more photo(s) has been virtually staged. Discover contemporary living in this stunning new construction home, perfectly situated in Lehigh Acres. Featuring four bedrooms, two bathrooms, and a versatile den with a closet, this property offers the ideal blend of modern design and functional space. Step into the heart of the home, where the open concept living area flows seamlessly into a sleek, modern kitchen. Equipped with top of the line stainless steel appliances, stylish soft close cabinetry, 2 pendant lighting over the island and elegant infinity quartz countertops, the kitchen is both beautiful and practical perfect for cooking, entertaining, or simply gathering with loved ones. Beautiful porcelain tile throughout the house. The expansive living room is designed for comfort and versatility, with abundant natural light highlighting the homes clean lines and sophisticated finishes. It has a sliding door that takes you to enjoy the back porch. The den has french doors that provide flexibility, serving as an office, guest room, or even an additional bedroom. Remote control ceiling fans in all rooms and outdoor porch. Amazing master bedroom suite featuring a luxurious bathroom with double sink, spacious walk in closet and a second closet. It offers 2 car garages with 430 sf and comes with a garage door opener with wifi connection capability. Situated in a tranquil neighborhood, this home offers a serene environment while maintaining easy access to local amenities. There is no HOA or CDD. Make 454 Mercedes Ct your new address and enjoy the best of modern living. Schedule your showing today!
Property Location and Similar Properties
Features
Appliances
- Dishwasher
- Disposal
- Dryer
- Electric Water Heater
- Microwave
- Range
- Refrigerator
- Washer
Home Owners Association Fee
- 0.00
Carport Spaces
- 0.00
Close Date
- 0000-00-00
Cooling
- Central Air
Country
- US
Covered Spaces
- 0.00
Exterior Features
- Lighting
- Private Mailbox
- Rain Gutters
- Sliding Doors
Flooring
- Tile
Furnished
- Unfurnished
Garage Spaces
- 2.00
Heating
- Central
- Electric
- Heat Pump
High School
- Riverdale High School
Insurance Expense
- 0.00
Interior Features
- Ceiling Fans(s)
- Eat-in Kitchen
- High Ceilings
- Open Floorplan
- Stone Counters
- Thermostat
- Tray Ceiling(s)
- Walk-In Closet(s)
Legal Description
- GREENBRIAR UNIT 15 PART E BLK 72 PB 27 PG 25 LOT 8
Levels
- One
Living Area
- 1714.00
Lot Features
- Level
- Paved
Area Major
- 33972 - Lehigh Acres
Net Operating Income
- 0.00
New Construction Yes / No
- Yes
Occupant Type
- Vacant
Open Parking Spaces
- 0.00
Other Expense
- 0.00
Parcel Number
- 04-44-27-L4-15072.0080
Parking Features
- Driveway
- Garage Door Opener
Pets Allowed
- Cats OK
- Dogs OK
- Yes
Property Condition
- Completed
Property Type
- Residential
Roof
- Shingle
School Elementary
- Lehigh Acres Elementary
Sewer
- Septic Tank
Tax Year
- 2024
Township
- 44
Utilities
- Electricity Available
- Electricity Connected
- Water Available
- Water Connected
Views
- 40
Virtual Tour Url
- https://www.propertypanorama.com/instaview/stellar/TB8345932
Water Source
- Well
Year Built
- 2024
Zoning Code
- RS-1



