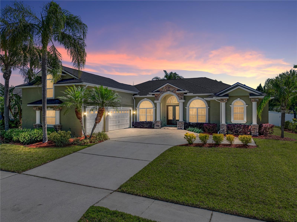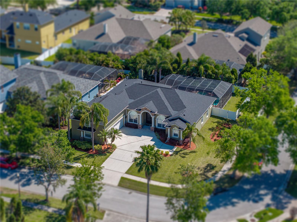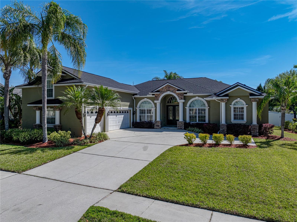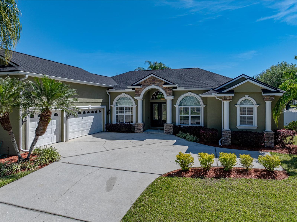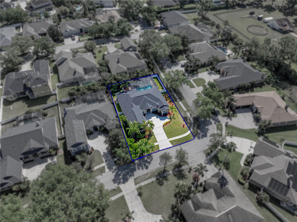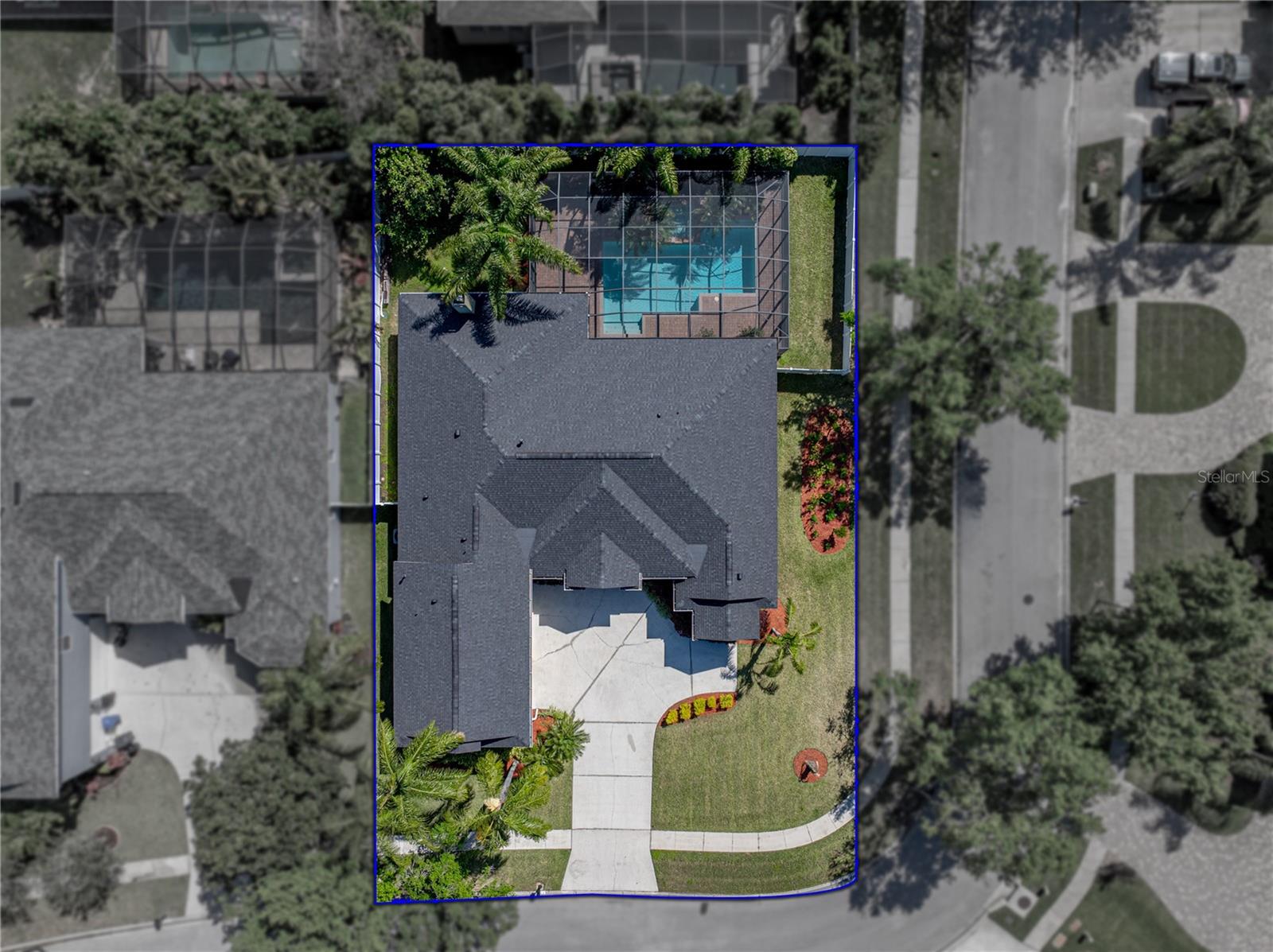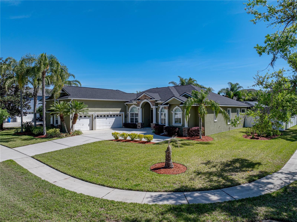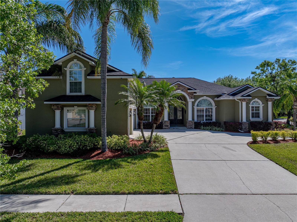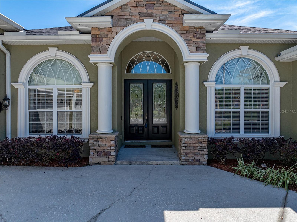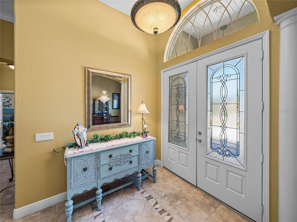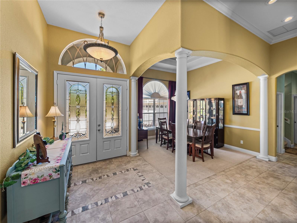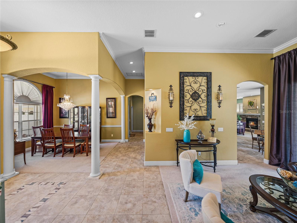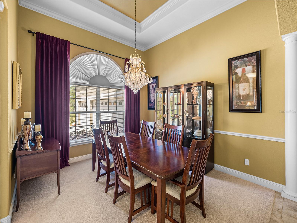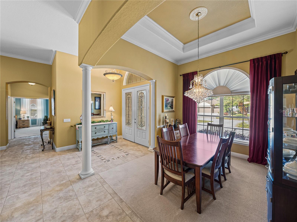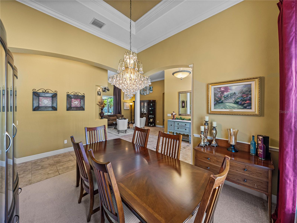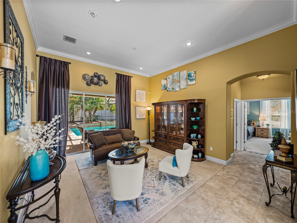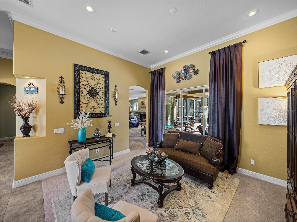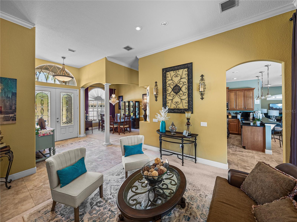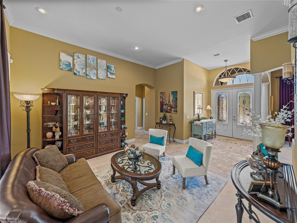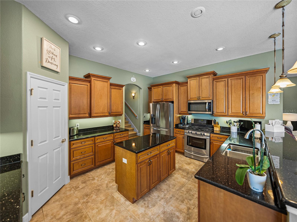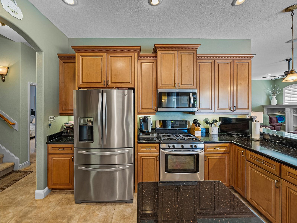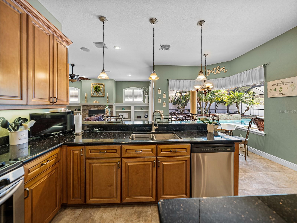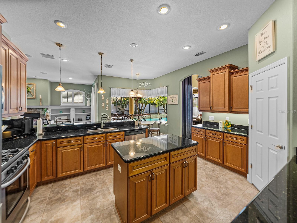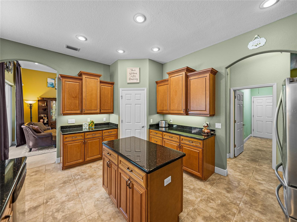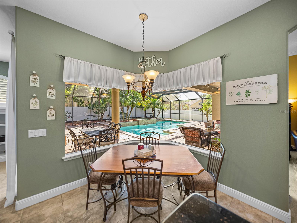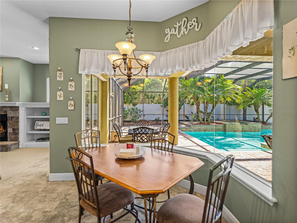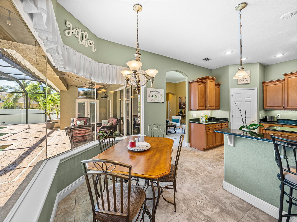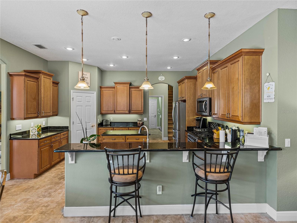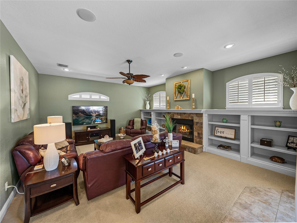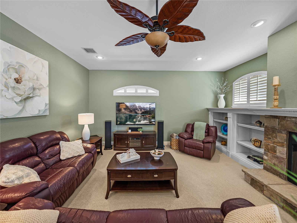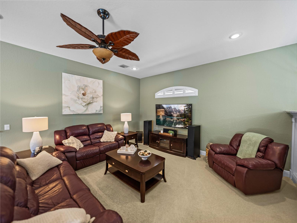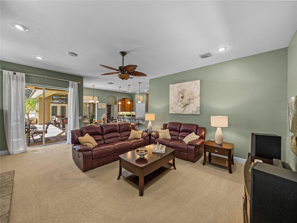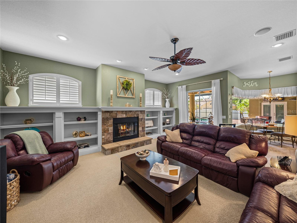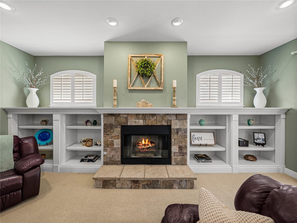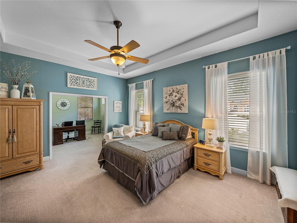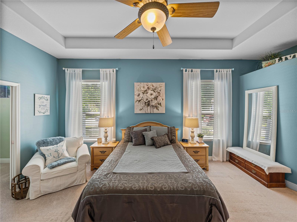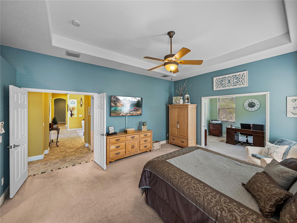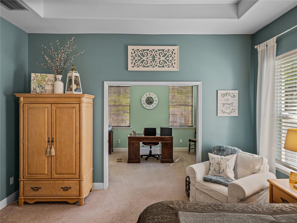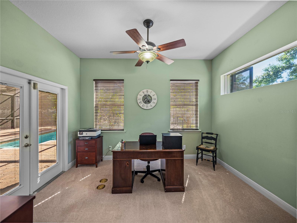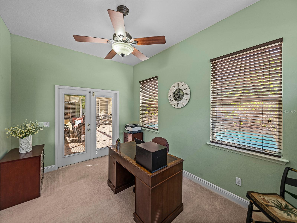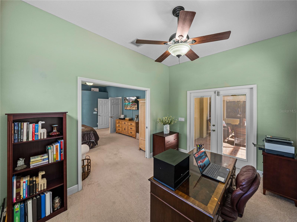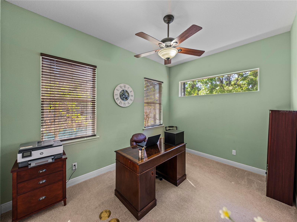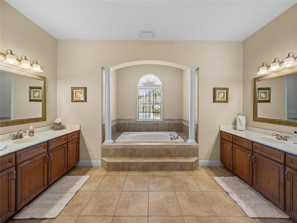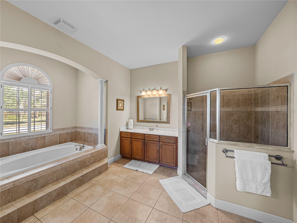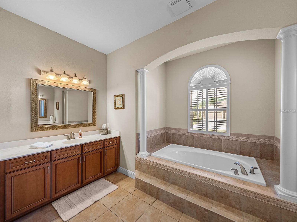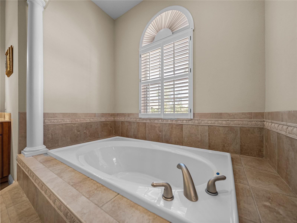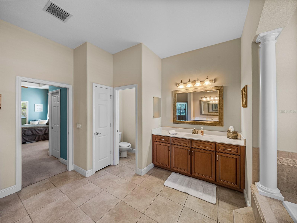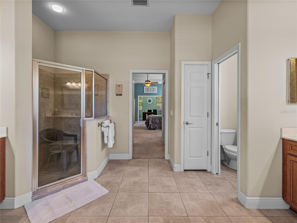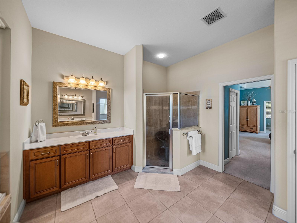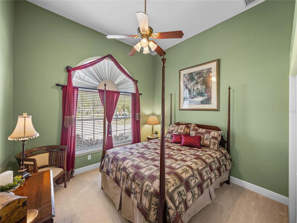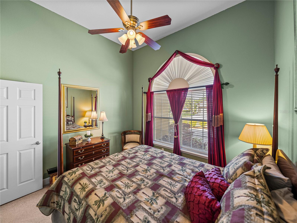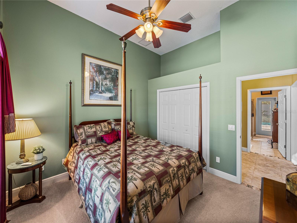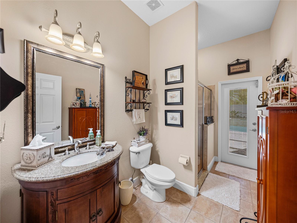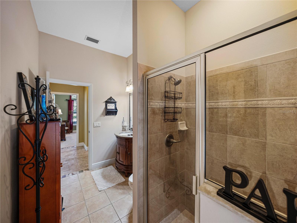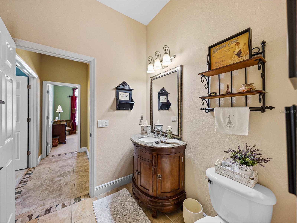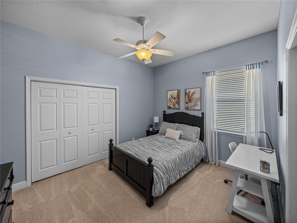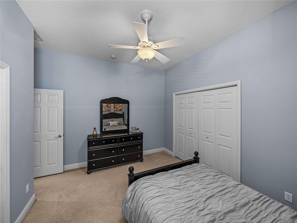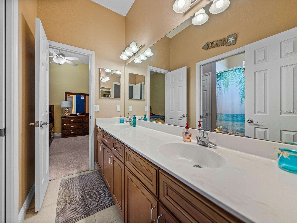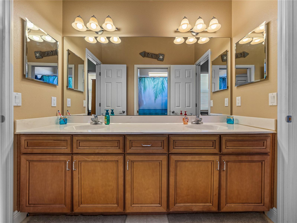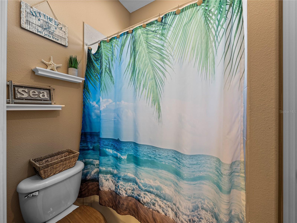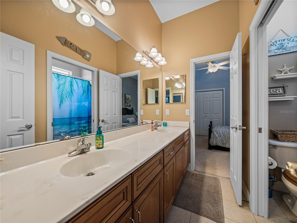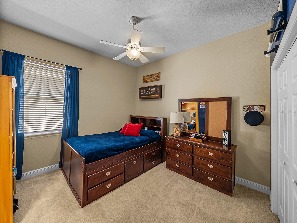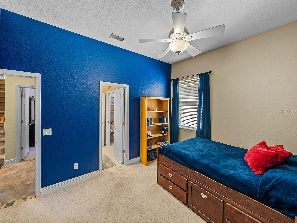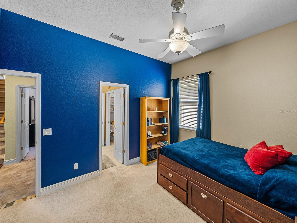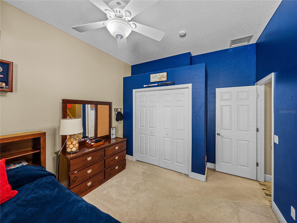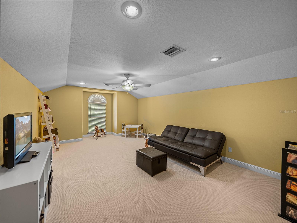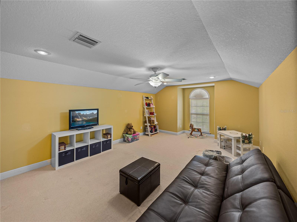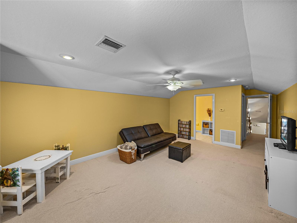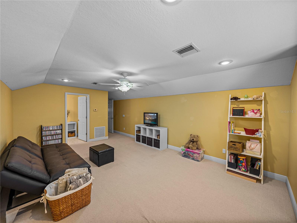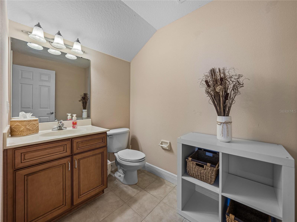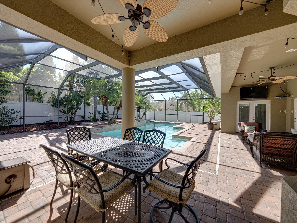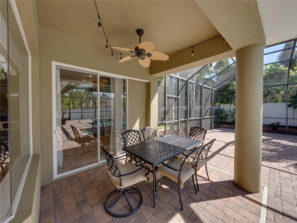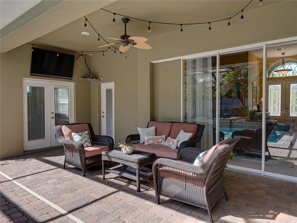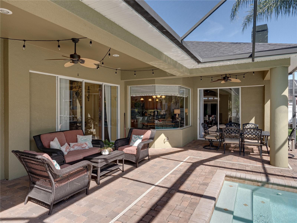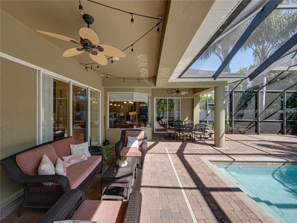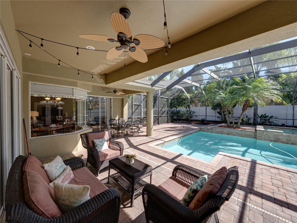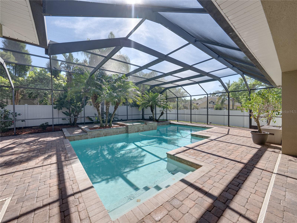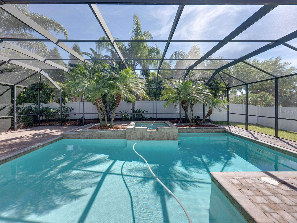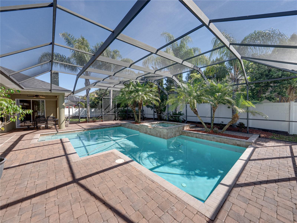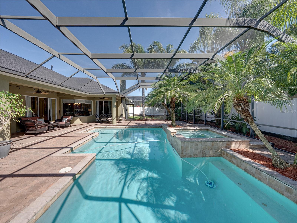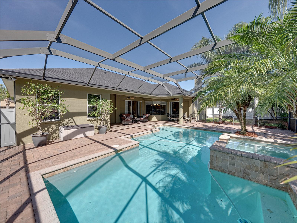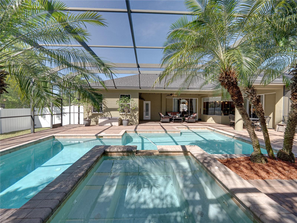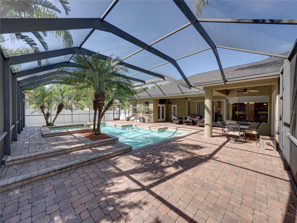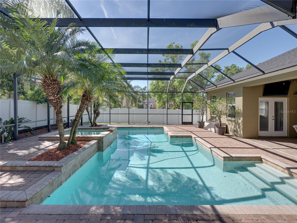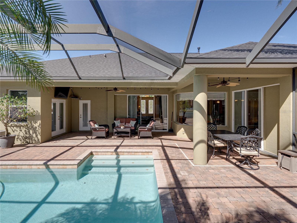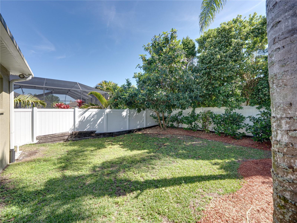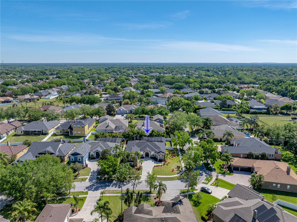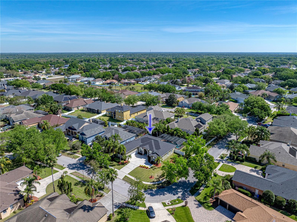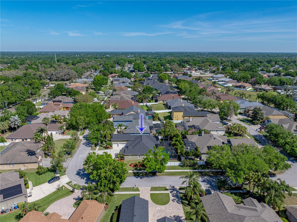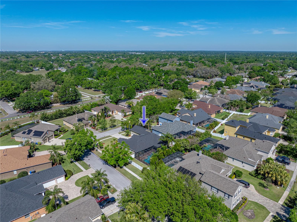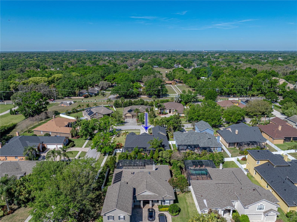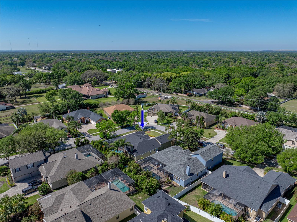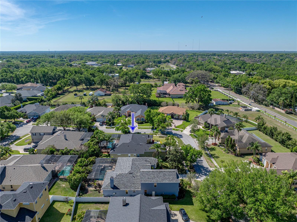1111 Carriage Park Drive, VALRICO, FL 33594
Contact Broker IDX Sites Inc.
Schedule A Showing
Request more information
- MLS#: TB8345330 ( Residential )
- Street Address: 1111 Carriage Park Drive
- Viewed: 141
- Price: $690,000
- Price sqft: $151
- Waterfront: No
- Year Built: 2006
- Bldg sqft: 4556
- Bedrooms: 5
- Total Baths: 4
- Full Baths: 3
- 1/2 Baths: 1
- Garage / Parking Spaces: 3
- Days On Market: 115
- Additional Information
- Geolocation: 27.9203 / -82.2434
- County: HILLSBOROUGH
- City: VALRICO
- Zipcode: 33594
- Subdivision: Carriage Park
- Elementary School: Buckhorn
- Middle School: Mulrennan
- High School: Durant
- Provided by: COLDWELL BANKER REALTY
- Contact: Carol Romeo
- 813-685-7755

- DMCA Notice
-
DescriptionWelcome Home!! Stunning 5BD/3.5BA, pool home located in the established community of Carriage Park. Entering you will find a very open floor plan. The dining room is the perfect size for entertaining and features crown molding along with a tray ceiling. You can start to imagine those holiday dinners around the table. As you move to the living room you can start to envision your quiet evening get away to read that book you have been waiting to read. The living room features crown molding and has sliders leading you to outback. Located to the right of the home is the very spacious primary bedroom with a tray ceiling as well as the featured study. The study has two glass pocket doors that can turn this area into your own office for privacy and private doors leading to the covered lanai. The en suite has a very generous amount of space as it features a standing shower as well as a nicely sized garden tub. Not to mention, two separate vanities so everyone has their own area to get ready. The home has a split bedroom floor plan. The fifth bedroom is located upstairs and has a half bathroom. This bedroom could be a bonus room or whatever your heart desires. As you make your way into the kitchen, you will find 42 inch cabinets, pendant lights, as well as canned lights and a dinette area where you can sit and enjoy your morning coffee gazing at the pool. The family room is very generous in size as well. It features a gas fireplace and built ins. As you move to the back, you will find the screened in covered lanai with pavers along with that built in pool you have been dreaming about. Close your eyes now and you will start to envision entertaining friends and family on the weekend! Roof 2021, HVAC that is for the main floor was put in 2023, pool pump and filter 2024, hot water heater 2021. Don't hesitate to see this home! Contact me for your showing today.
Property Location and Similar Properties
Features
Appliances
- Convection Oven
- Dishwasher
- Disposal
- Gas Water Heater
- Microwave
- Range Hood
- Refrigerator
Home Owners Association Fee
- 485.00
Association Name
- McNeil Management- Valrico Pointe
Association Phone
- 813-571-7100
Carport Spaces
- 0.00
Close Date
- 0000-00-00
Cooling
- Central Air
Country
- US
Covered Spaces
- 0.00
Exterior Features
- Rain Gutters
- Sidewalk
- Sliding Doors
Fencing
- Vinyl
Flooring
- Carpet
- Tile
Garage Spaces
- 3.00
Heating
- Central
- Natural Gas
High School
- Durant-HB
Insurance Expense
- 0.00
Interior Features
- Built-in Features
- Ceiling Fans(s)
- Crown Molding
- Eat-in Kitchen
- High Ceilings
- Open Floorplan
- Primary Bedroom Main Floor
- Solid Wood Cabinets
- Split Bedroom
- Stone Counters
- Thermostat
- Walk-In Closet(s)
- Window Treatments
Legal Description
- CARRIAGE PARK LOT 1 BLOCK 2
Levels
- Two
Living Area
- 3444.00
Lot Features
- Corner Lot
- In County
- Sidewalk
- Paved
Middle School
- Mulrennan-HB
Area Major
- 33594 - Valrico
Net Operating Income
- 0.00
Occupant Type
- Owner
Open Parking Spaces
- 0.00
Other Expense
- 0.00
Parcel Number
- U-31-29-21-68E-000002-00001.0
Pets Allowed
- Yes
Pool Features
- Gunite
- In Ground
- Screen Enclosure
Property Type
- Residential
Roof
- Shingle
School Elementary
- Buckhorn-HB
Sewer
- Public Sewer
Style
- Contemporary
Tax Year
- 2024
Township
- 29
Utilities
- Cable Available
- Cable Connected
- Electricity Available
- Electricity Connected
- Natural Gas Available
- Natural Gas Connected
- Public
- Sprinkler Recycled
View
- Pool
Views
- 141
Virtual Tour Url
- https://www.propertypanorama.com/instaview/stellar/TB8345330
Water Source
- Public
Year Built
- 2006
Zoning Code
- PD



