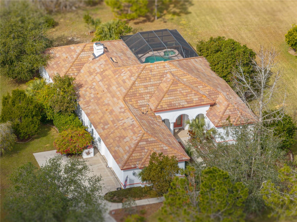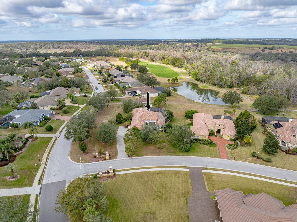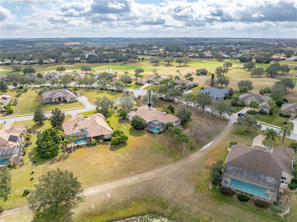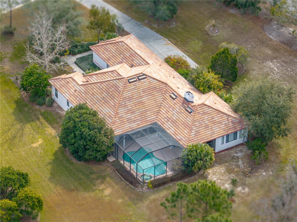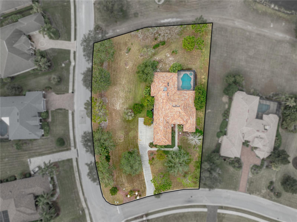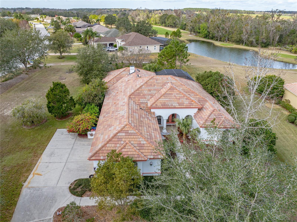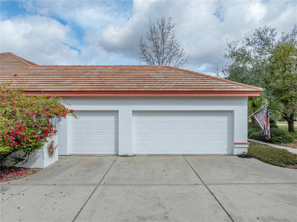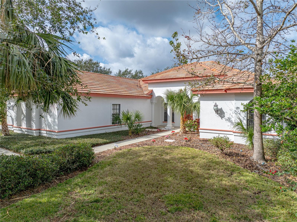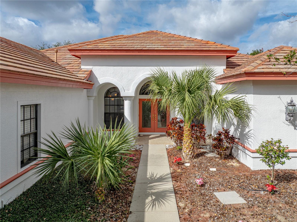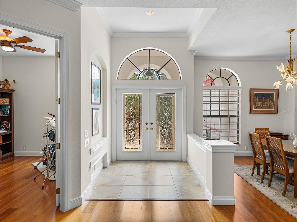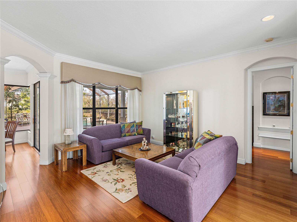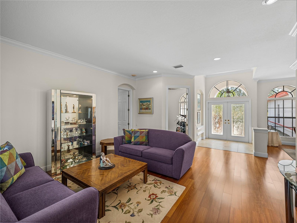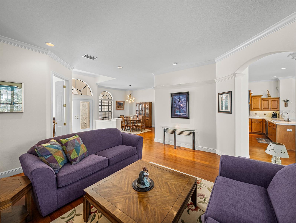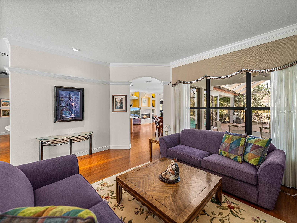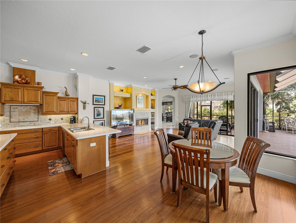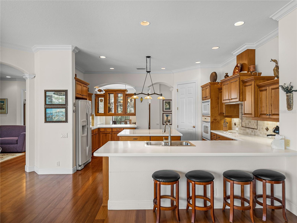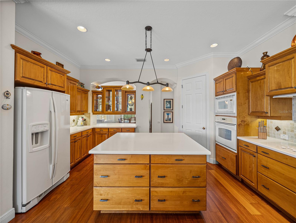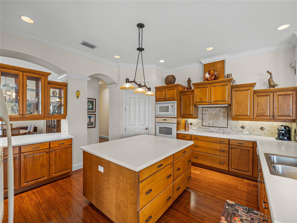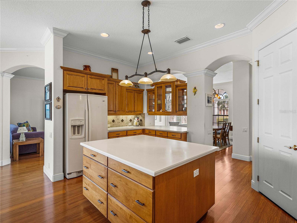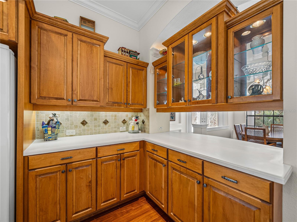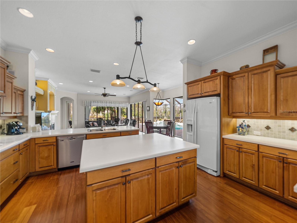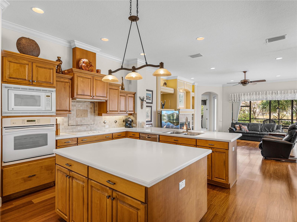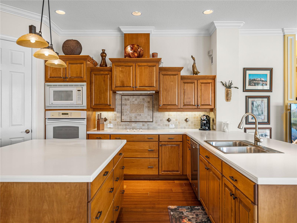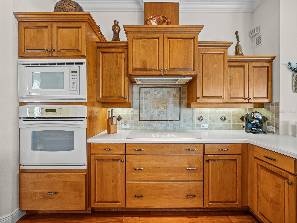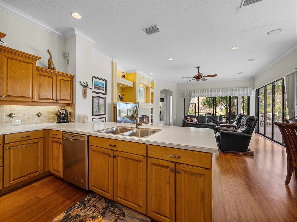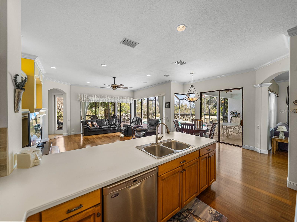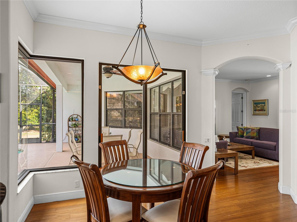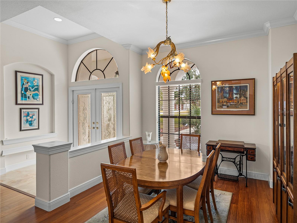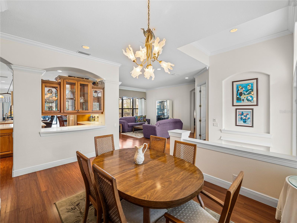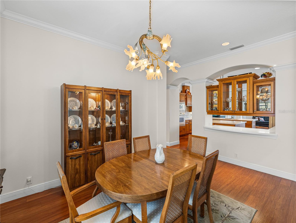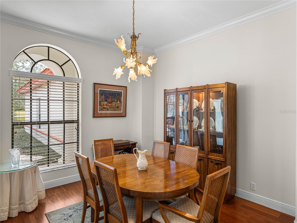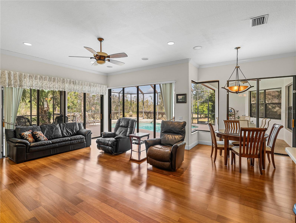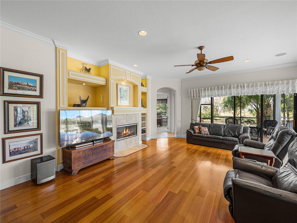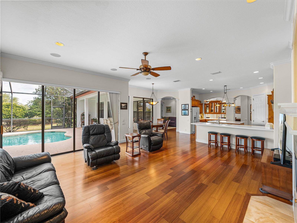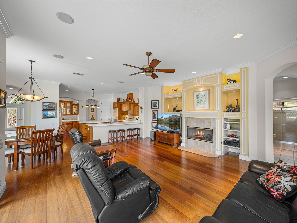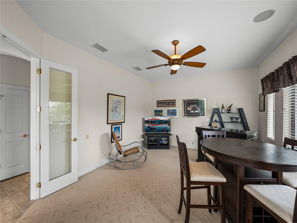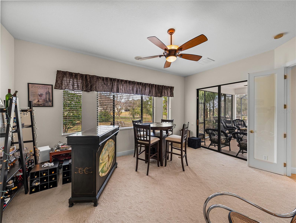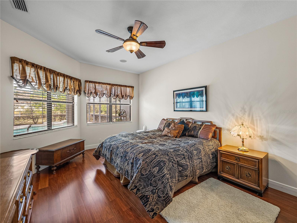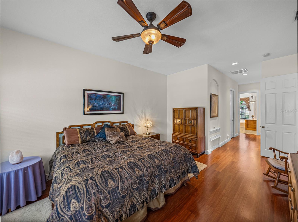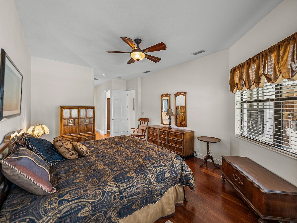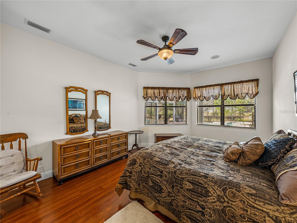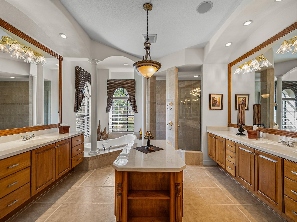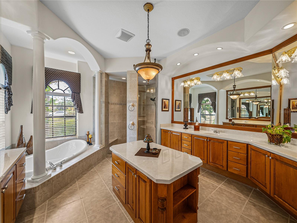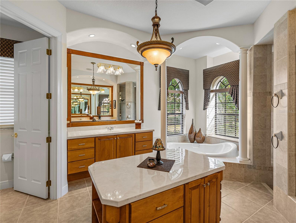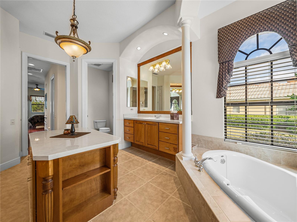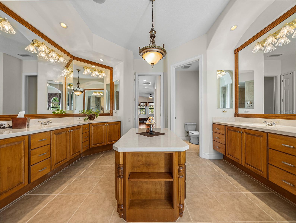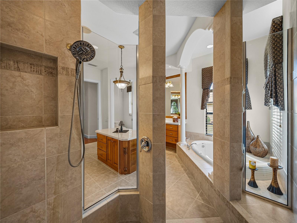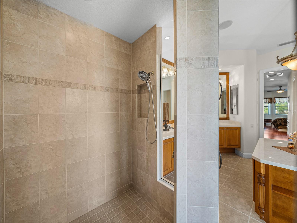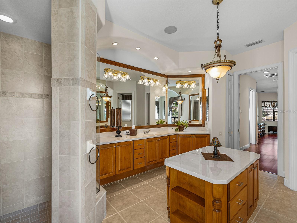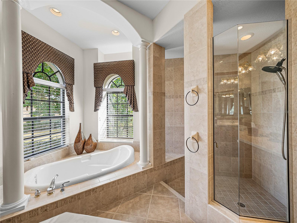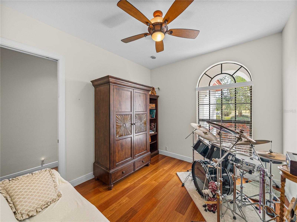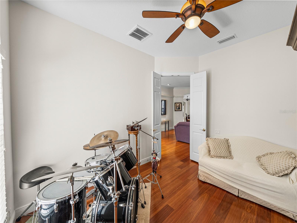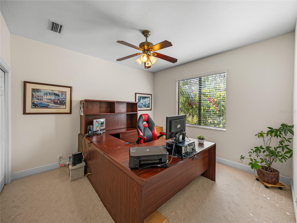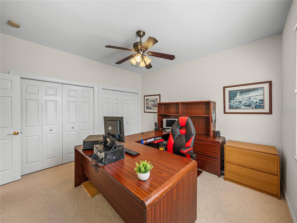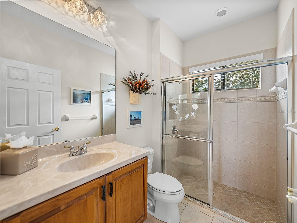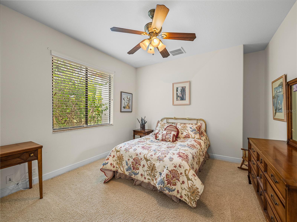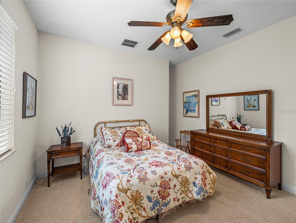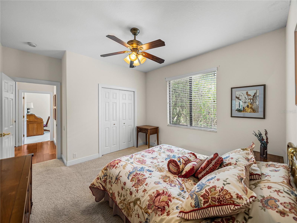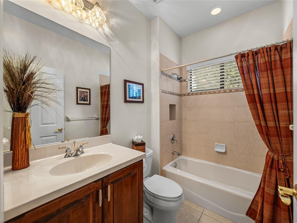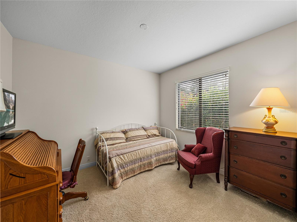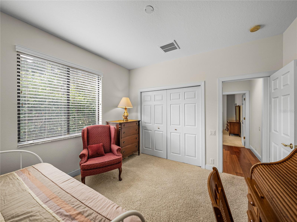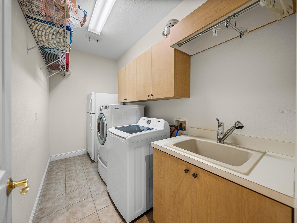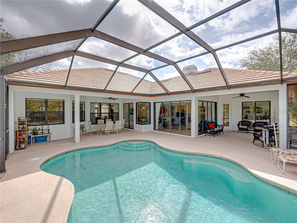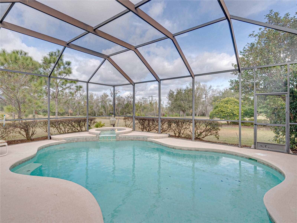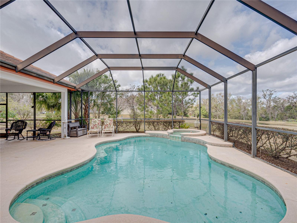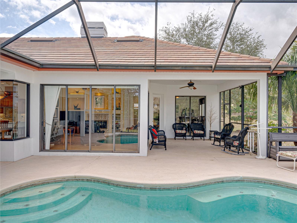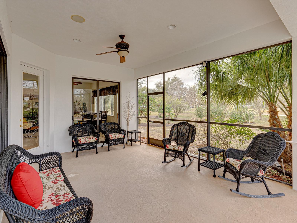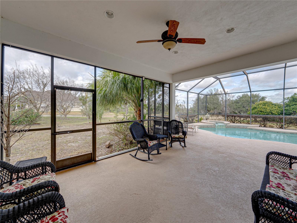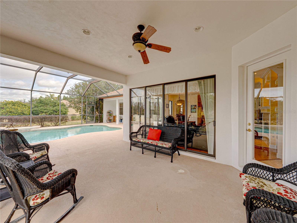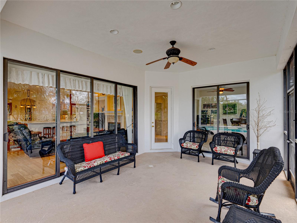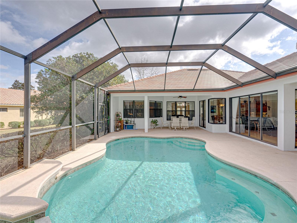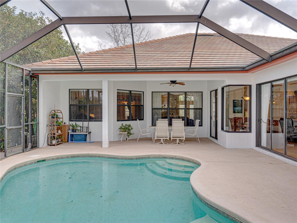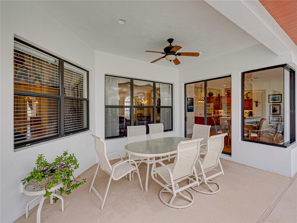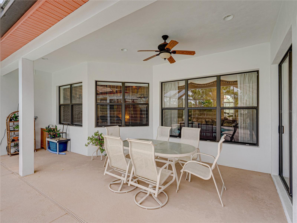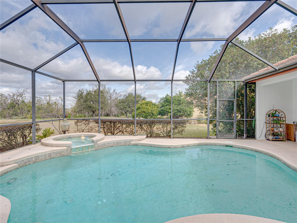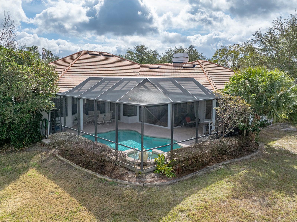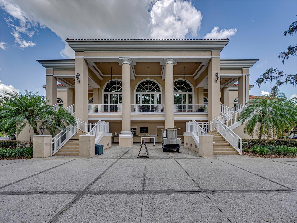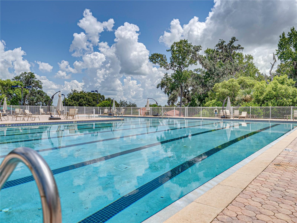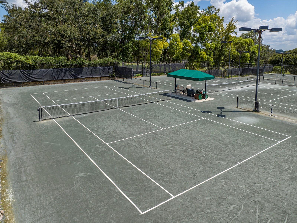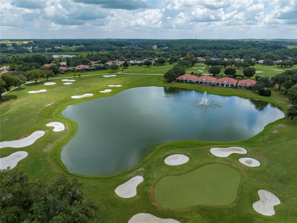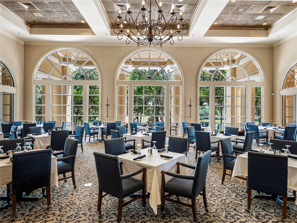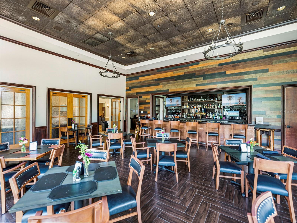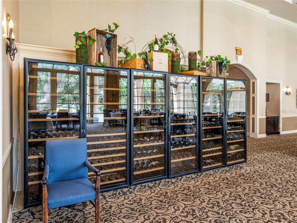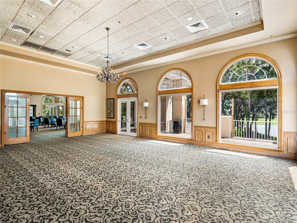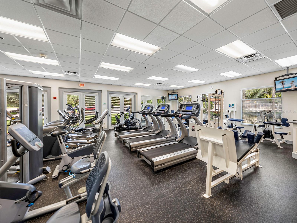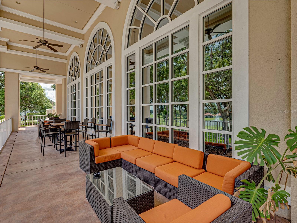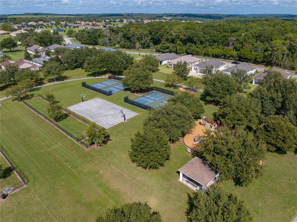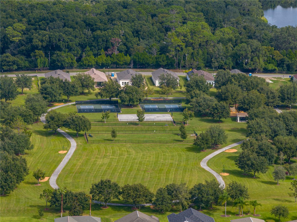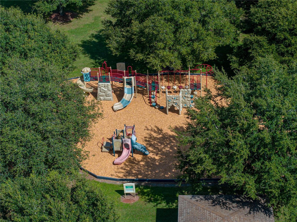13315 Carnoustie Circle, DADE CITY, FL 33525
Contact Broker IDX Sites Inc.
Schedule A Showing
Request more information
- MLS#: TB8344658 ( Residential )
- Street Address: 13315 Carnoustie Circle
- Viewed: 181
- Price: $1,012,000
- Price sqft: $212
- Waterfront: No
- Year Built: 2006
- Bldg sqft: 4763
- Bedrooms: 4
- Total Baths: 3
- Full Baths: 3
- Garage / Parking Spaces: 3
- Days On Market: 151
- Additional Information
- Geolocation: 28.3518 / -82.2562
- County: PASCO
- City: DADE CITY
- Zipcode: 33525
- Subdivision: Lake Jovita Golf Country Club
- Elementary School: San Antonio PO
- Middle School: Pasco Middle PO
- High School: Pasco High PO
- Provided by: KING & ASSOCIATES REAL ESTATE LLC
- Contact: Robyn Crist
- 352-458-0291

- DMCA Notice
-
DescriptionWelcome home. This expansive corner lot, 4 bedroom, 3 bath + office and den, Lake Jovita pool home rests on nearly an acre of land with a sensational view of the North course's 14th tee box and a peaceful pond. Classic and inviting, this customized Arthur Rutenberg residence greets you with a lovingly maintained landscape, a 3 car side facing garage, and a covered entryway that leads into the grand foyer. High ceilings, crown molding, wood flooring, and ample natural light provide character and warmth to the space. A generous formal living room and dining room are near the front of the home for intimate gatherings. An oversized kitchen with Corian countertops, wood cabinetry, a central island, breakfast bar seating, an eat in dinette, a pass through bar to the dining room, and a large pantry overlook the family room. This room is the epitome of indoor/outdoor living with two sets of quadruple sliding doors that open to the pool deck welcoming the fresh Florida air inside. The bonus room down the hallway is plumbed for a bar and near a full bathroom and a guest bedroom, creating an opportunity to extend your entertaining space or turn it into a private in law suite! Tucked away on the north side of the property is the spacious owner's retreat featuring private access to the dedicated office, a large walk in closet, and a luxurious ensuite bathroom with a comfortable soaking tub, a walk in shower, two sinks, an island, and chandelier lighting. Bedrooms 3 and 4 share a full bathroom with a tub/shower combo in between. Storage is no issue!! Three large closets line the hallway to the laundry room and garage. An outdoor oasis accompanies this beautiful home and flexible floor plan. Overlooking the beautiful Lake Jovita landscape, the pool deck provides multiple covered seating areas, a pool, and a spa. Lake Jovita is a resort style community with a 24 hour manned gate, a playground, a park, pickleball courts, and walking trails. Optional membership packages to the Lake Jovita Golf and Country Club include access to 2 world class 18 hole golf courses, a Junior Olympic sized swimming pool, a fitness center, a clubhouse, a restaurant, social clubs, and more! Call us today for your private showing!
Property Location and Similar Properties
Features
Appliances
- Built-In Oven
- Cooktop
- Dishwasher
- Dryer
- Microwave
- Refrigerator
- Washer
Association Amenities
- Fence Restrictions
- Gated
- Park
- Pickleball Court(s)
- Playground
Home Owners Association Fee
- 297.50
Association Name
- Sherri Kleberg
Association Phone
- (352) 567-7000
Builder Name
- Arthur Rutenberg
Carport Spaces
- 0.00
Close Date
- 0000-00-00
Cooling
- Central Air
Country
- US
Covered Spaces
- 0.00
Exterior Features
- Lighting
- Sliding Doors
Flooring
- Carpet
- Tile
- Wood
Garage Spaces
- 3.00
Heating
- Central
High School
- Pasco High-PO
Insurance Expense
- 0.00
Interior Features
- Built-in Features
- Ceiling Fans(s)
- Crown Molding
- Eat-in Kitchen
- High Ceilings
- Kitchen/Family Room Combo
- Living Room/Dining Room Combo
- Open Floorplan
- Primary Bedroom Main Floor
- Solid Surface Counters
- Solid Wood Cabinets
- Split Bedroom
- Walk-In Closet(s)
Legal Description
- LAKE JOVITA GOLF AND COUNTRY CLUB PHASE THREE-B PB 42 PG 129 LOT 505 OR 6357 PG 836
Levels
- One
Living Area
- 3322.00
Lot Features
- Corner Lot
- In County
- Landscaped
- On Golf Course
- Oversized Lot
- Paved
- Private
Middle School
- Pasco Middle-PO
Area Major
- 33525 - Dade City/Richland
Net Operating Income
- 0.00
Occupant Type
- Owner
Open Parking Spaces
- 0.00
Other Expense
- 0.00
Parcel Number
- 36-24-20-0020-00000-5050
Parking Features
- Garage Faces Side
Pets Allowed
- Number Limit
- Yes
Pool Features
- Gunite
- In Ground
- Screen Enclosure
Property Type
- Residential
Roof
- Tile
School Elementary
- San Antonio-PO
Sewer
- Public Sewer
Tax Year
- 2023
Township
- 24S
Utilities
- BB/HS Internet Available
- Electricity Connected
- Public
- Sewer Connected
- Water Connected
View
- Golf Course
- Water
Views
- 181
Virtual Tour Url
- https://www.zillow.com/view-imx/e3c90ae4-3801-4528-acb0-a4f24514815c? setAttribution=mls&wl=true&initialViewType=pano&utm_source=dashboard
Water Source
- Public
Year Built
- 2006
Zoning Code
- MPUD



