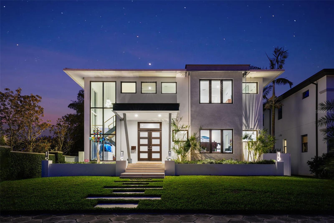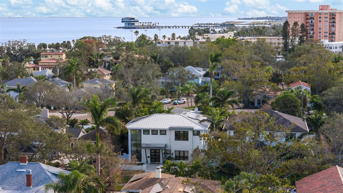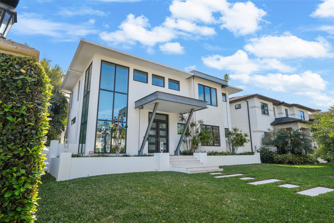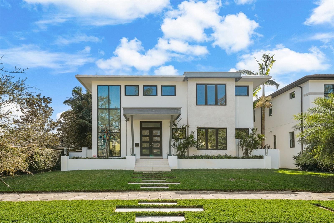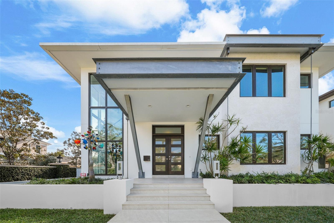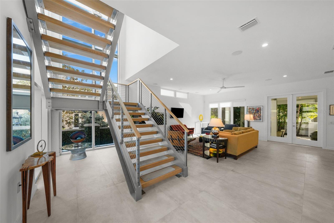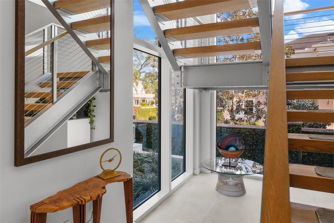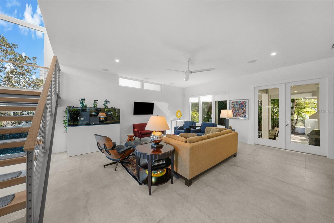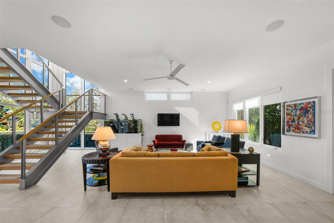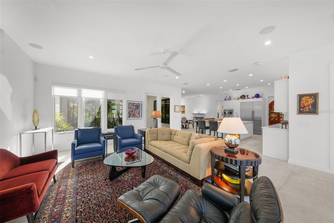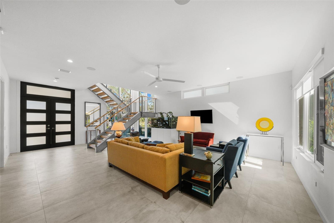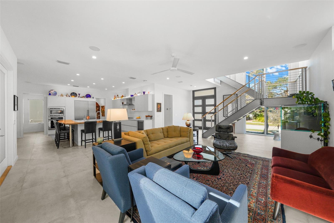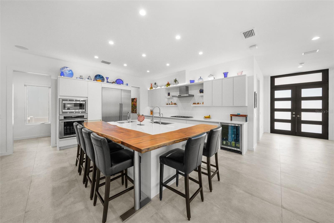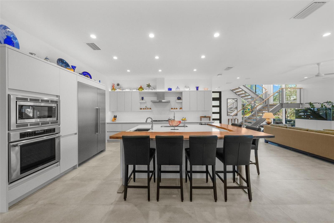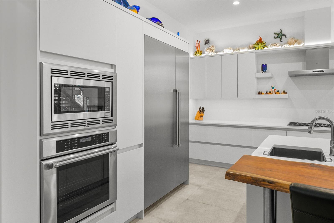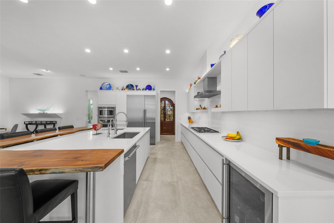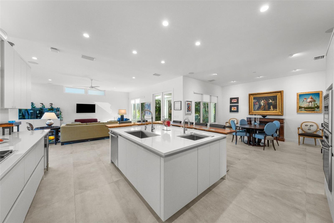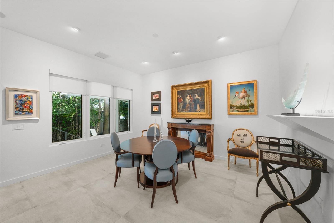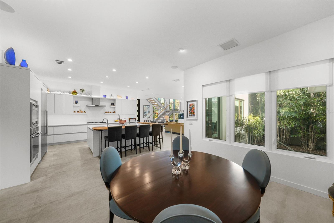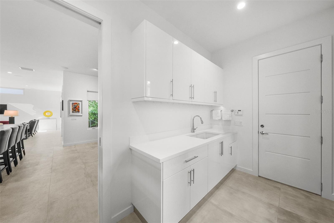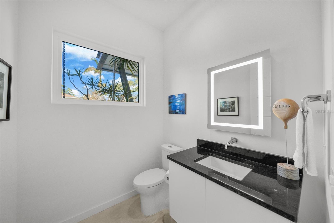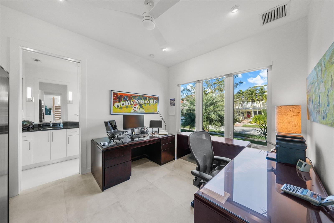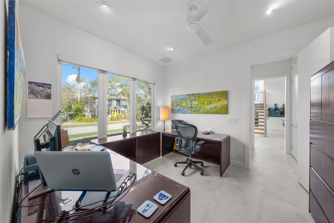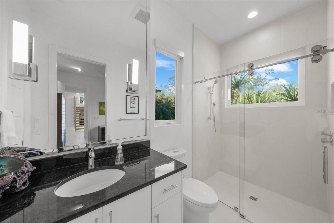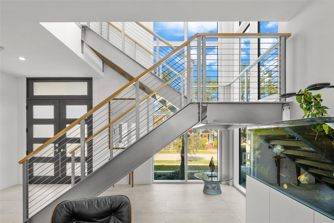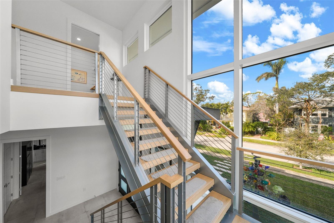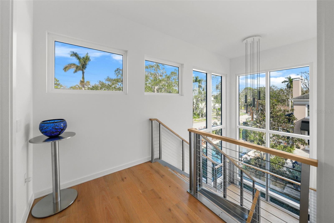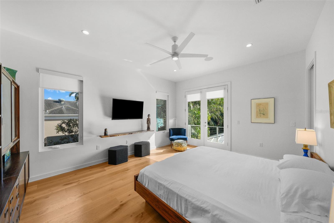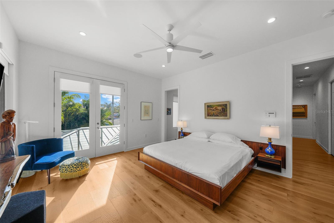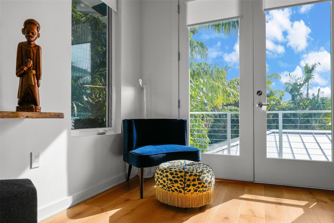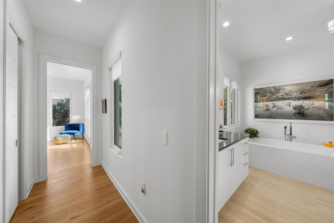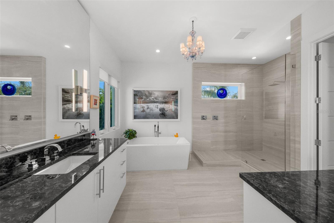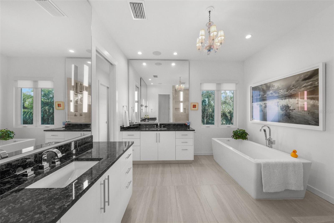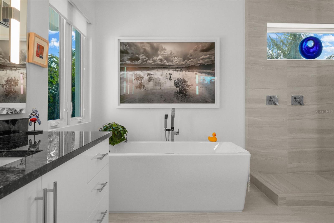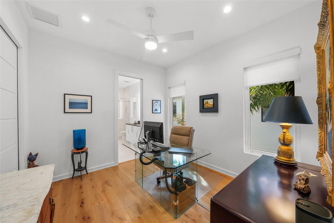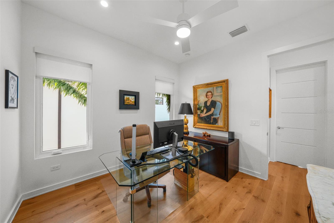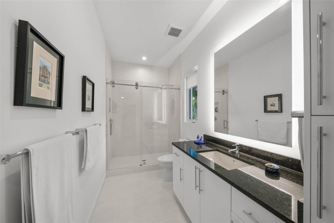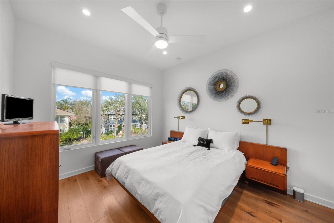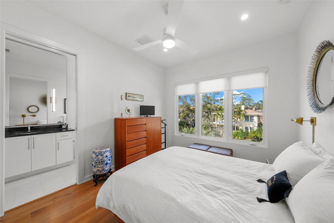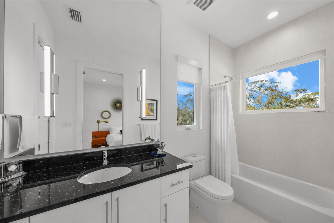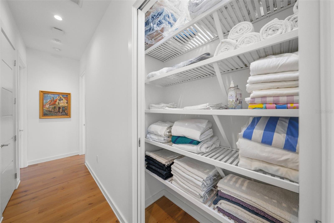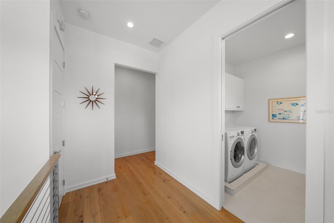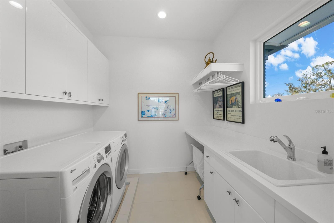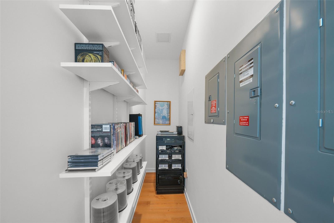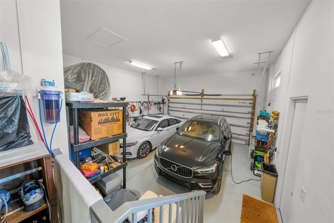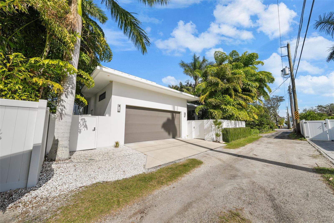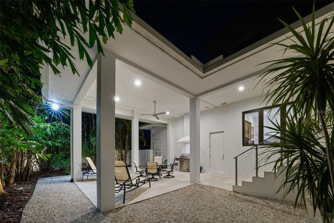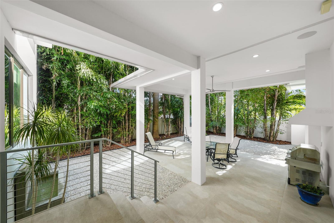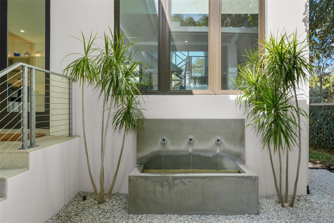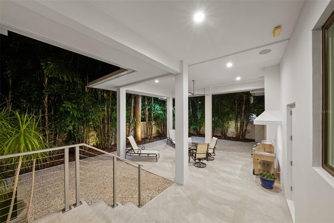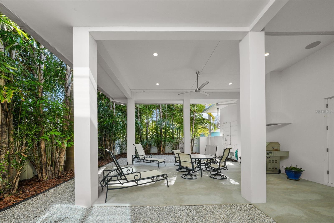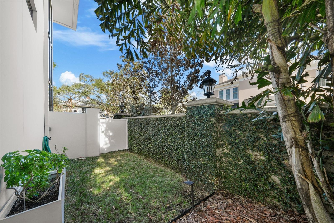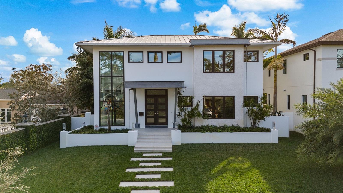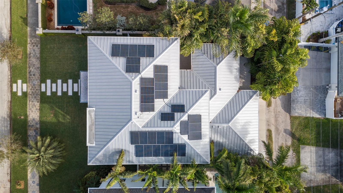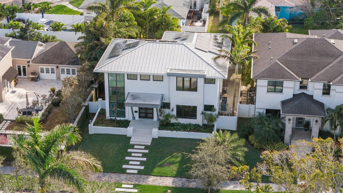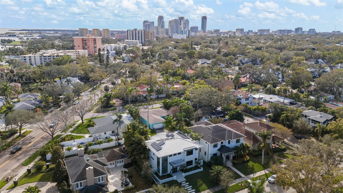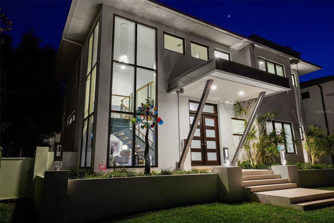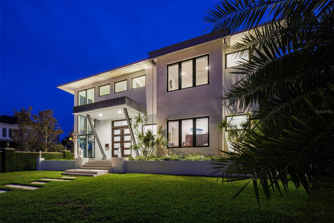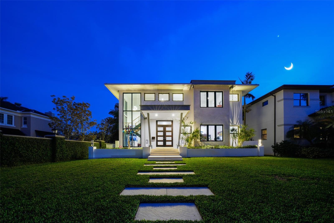720 16th Avenue Ne, ST PETERSBURG, FL 33704
Contact Tropic Shores Realty
Schedule A Showing
Request more information
- MLS#: TB8344645 ( Residential )
- Street Address: 720 16th Avenue Ne
- Viewed: 1
- Price: $3,000,000
- Price sqft: $687
- Waterfront: No
- Year Built: 2018
- Bldg sqft: 4368
- Bedrooms: 4
- Total Baths: 5
- Full Baths: 4
- 1/2 Baths: 1
- Garage / Parking Spaces: 2
- Days On Market: 1
- Additional Information
- Geolocation: 27.7871 / -82.6258
- County: PINELLAS
- City: ST PETERSBURG
- Zipcode: 33704
- Subdivision: Snell Hamletts North Shore Ad
- Provided by: SMITH & ASSOCIATES REAL ESTATE
- Contact: Jeremy Grant
- 727-342-3800

- DMCA Notice
-
DescriptionContemporary style meets timeless charm in the Historic Old Northeast, just a moment from St. Petersburgs scenic waterfront parks along Tampa Bay. Built in 2018 by Devonshire Custom Homes to modern hurricane standards and standing strong through the 2024 storm season, this 4 bedroom, 4.5 bathroom residence offers sleek design and beautiful spaces. As you approach, the manicured pathway leads you to an impressive entry, where large windows reveal a striking multi drop chandelier that hints at the home's exceptional character. Inside, the 10 foot ceilings, 96 custom solid core doors, and open staircase create an airy, welcoming atmosphere. The great room, ideal for gathering, seamlessly connects the living, kitchen, and dining areas. Wired Sonos speakers extend the ambiance, filling both the interior and lanai for effortless indoor outdoor entertaining. The kitchen is a chef's dream, equipped with Thermador appliances, including a gas cooktop and beverage cooler. Reverse osmosis filtration is available at both the sink and refrigerator, and the expansive island invites casual dining and easy conversation. The lanai is plumbed for gas, water, and equipped with a vent hood and lighting, should you choose to create an additional outdoor kitchen. Each of the home's four bedrooms includes an ensuite bathroom for privacy and comfort, including one on the main floor, currently used as an office. Upstairs, the primary suite overlooks the backyard via a Juliet balcony and boasts two custom walk in closets, with pocket doors to save space. The spacious primary bath offers dual vanities, a large two head shower, a soaking tub, and a water closet. Sonos speakers in the bedroom and bathroom help create the perfect ambiance for morning or evening. Besides the two other ensuite bedrooms, upstairs you have a convenient laundry room with abundant storage as well as a large linen closet. Luxury features abound, including TV cable/HDMI hookups, wired Cat 6 network connections, LED lighting, two tandem on demand natural gas water heaters, solar panels, WiFi enabled thermostats, and a technology walk in closet. The home also includes task and accent lighting under cabinetry and on the display shelf, a Generac whole home generator, wired outdoor landscape lighting, a reclaimed water irrigation system, and a whole home water softener. Insulation is provided by Icynene sprayed foam, and the filled block construction and standing seam metal roof ensure durability. The oversized alley access garage fits two cars comfortably, with room for extra storage and offers WiFi enabled garage door openers. Every detail in this custom residence has been carefully considered and thoughtfully maintained. Come see why this home could be the perfect place to start your next chapter.
Property Location and Similar Properties
Features
Appliances
- Built-In Oven
- Cooktop
- Dishwasher
- Disposal
- Dryer
- Kitchen Reverse Osmosis System
- Microwave
- Range Hood
- Refrigerator
- Tankless Water Heater
- Washer
- Water Softener
- Wine Refrigerator
Home Owners Association Fee
- 0.00
Builder Name
- Devonshire Custom Homes
Carport Spaces
- 0.00
Close Date
- 0000-00-00
Cooling
- Central Air
- Humidity Control
Country
- US
Covered Spaces
- 0.00
Exterior Features
- Balcony
- French Doors
- Irrigation System
- Lighting
- Private Mailbox
- Rain Gutters
- Sidewalk
- Sprinkler Metered
Fencing
- Masonry
- Vinyl
Flooring
- Hardwood
- Tile
Garage Spaces
- 2.00
Green Energy Efficient
- Insulation
Heating
- Central
- Electric
- Heat Pump
Insurance Expense
- 0.00
Interior Features
- Ceiling Fans(s)
- High Ceilings
- In Wall Pest System
- Living Room/Dining Room Combo
- Open Floorplan
- PrimaryBedroom Upstairs
- Solid Surface Counters
- Solid Wood Cabinets
- Thermostat
- Walk-In Closet(s)
- Window Treatments
Legal Description
- SNELL & HAMLETT'S NORTH SHORE ADD BLK 73
- LOT 3
Levels
- Two
Living Area
- 3220.00
Lot Features
- FloodZone
- City Limits
- Landscaped
- Sidewalk
- Paved
Area Major
- 33704 - St Pete/Euclid
Net Operating Income
- 0.00
Occupant Type
- Owner
Open Parking Spaces
- 0.00
Other Expense
- 0.00
Parcel Number
- 17-31-17-83220-073-0030
Parking Features
- Alley Access
- Garage Door Opener
- Garage Faces Rear
- Oversized
Property Type
- Residential
Roof
- Metal
Sewer
- Public Sewer
Style
- Contemporary
Tax Year
- 2024
Township
- 31
Utilities
- BB/HS Internet Available
- Cable Available
- Cable Connected
- Electricity Connected
- Natural Gas Connected
- Public
- Sewer Connected
- Solar
- Sprinkler Recycled
- Underground Utilities
View
- City
Virtual Tour Url
- https://tampa-listing-lab.aryeo.com/videos/019456fb-be5f-72a6-bae7-6543382cf701
Water Source
- Public
Year Built
- 2018



