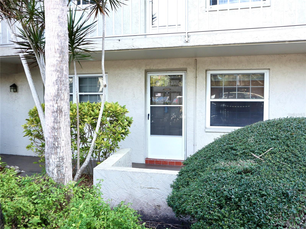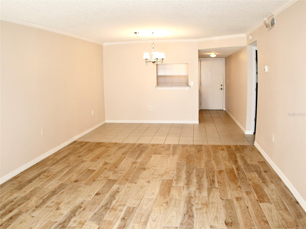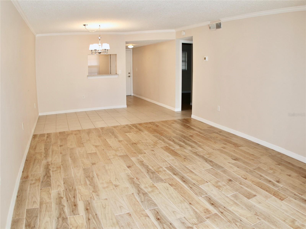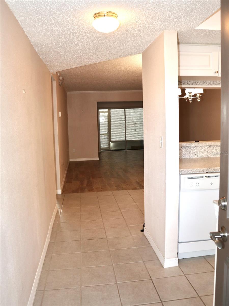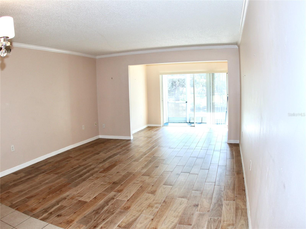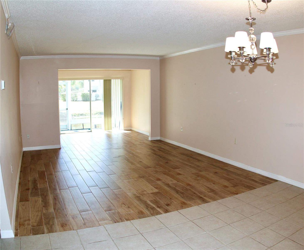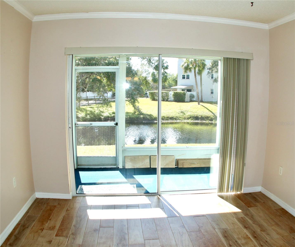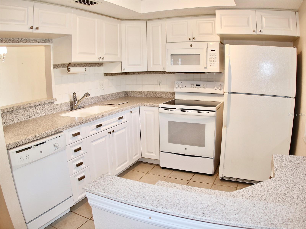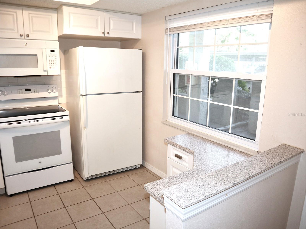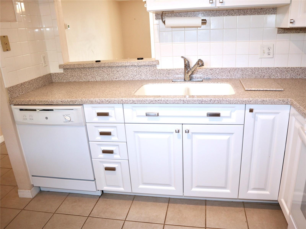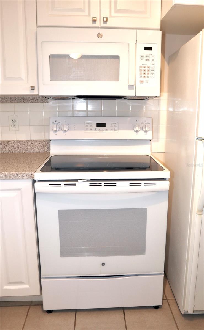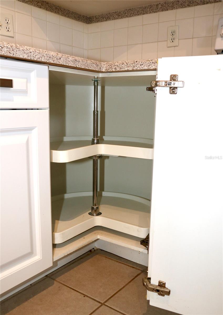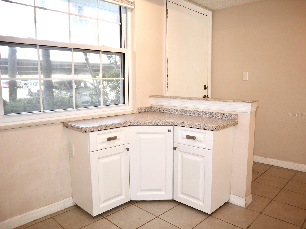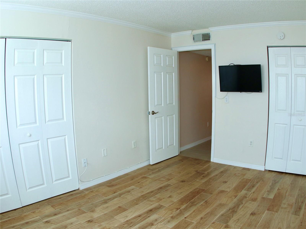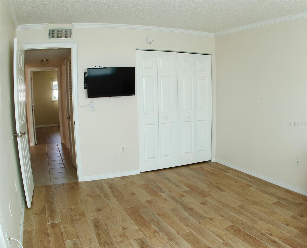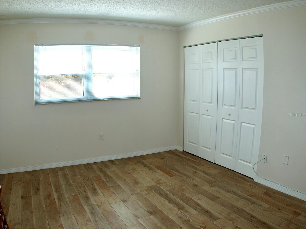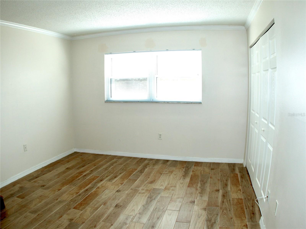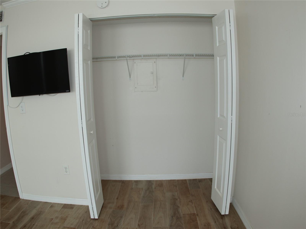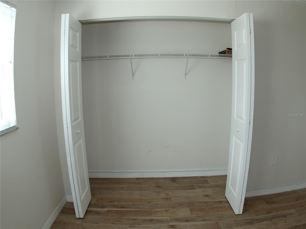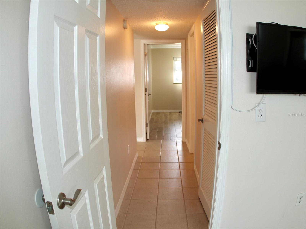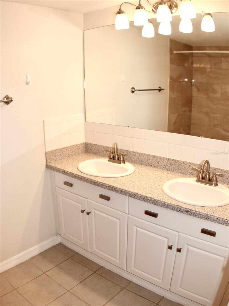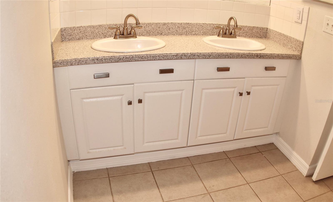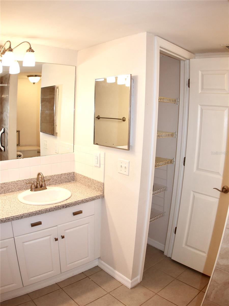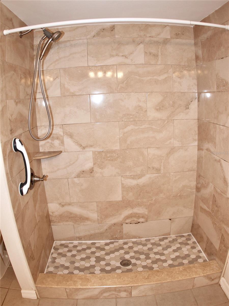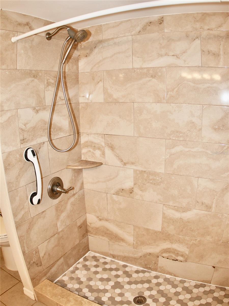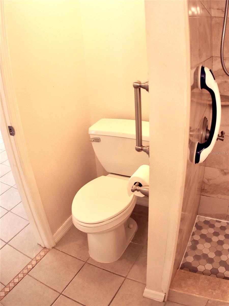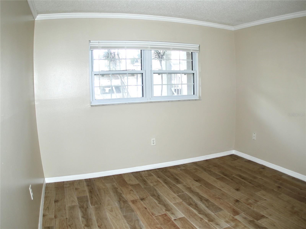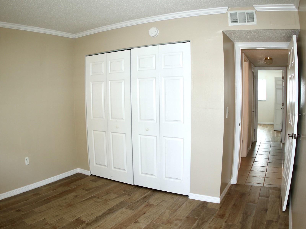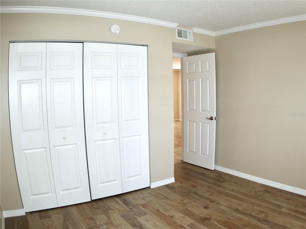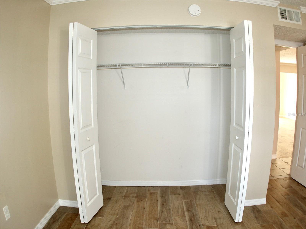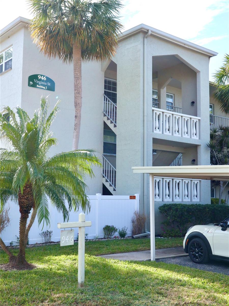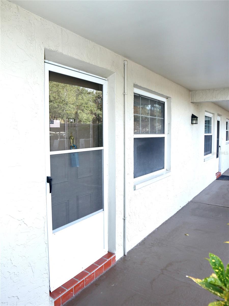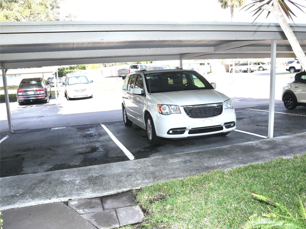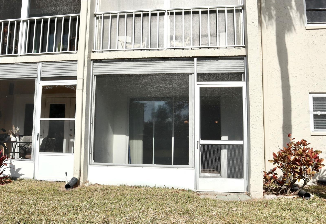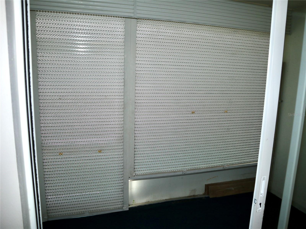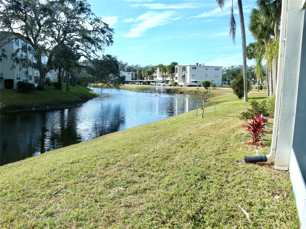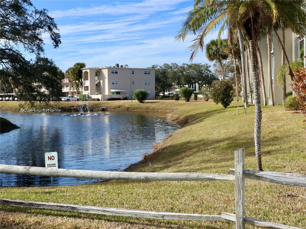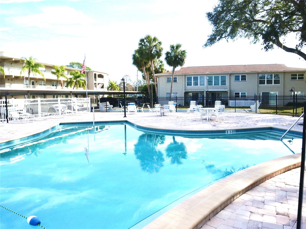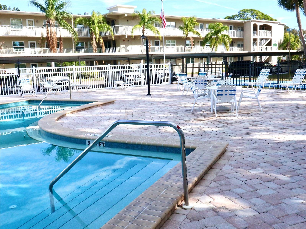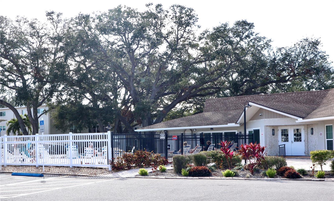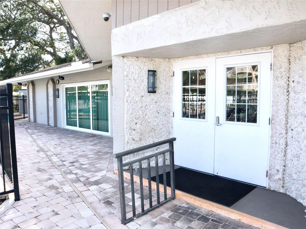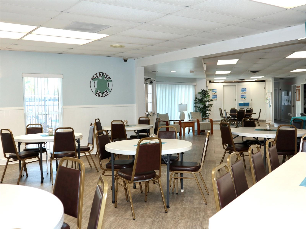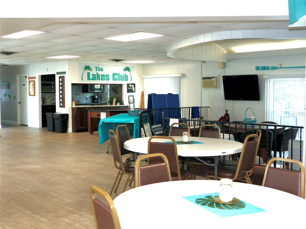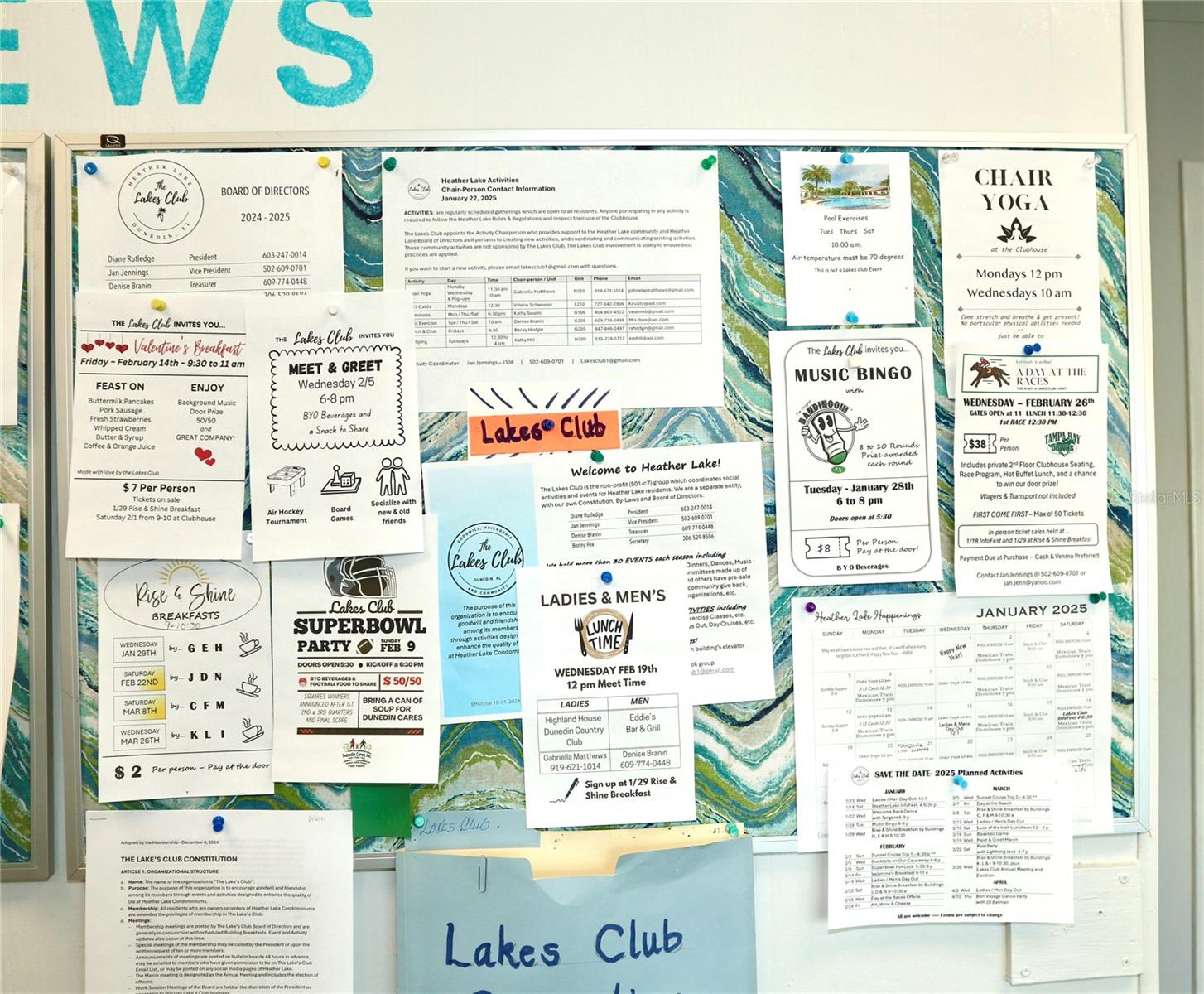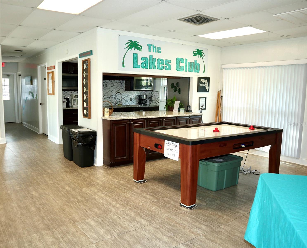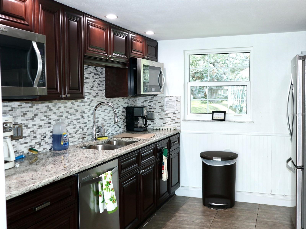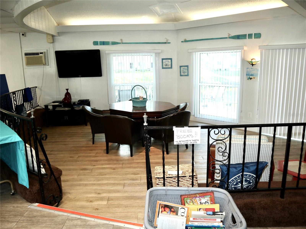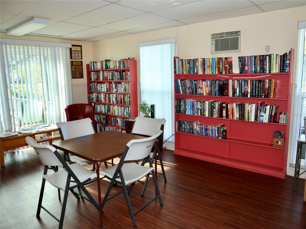946 Virginia Street 102, DUNEDIN, FL 34698
Contact Broker IDX Sites Inc.
Schedule A Showing
Request more information
- MLS#: TB8344621 ( Residential )
- Street Address: 946 Virginia Street 102
- Viewed: 69
- Price: $137,000
- Price sqft: $136
- Waterfront: Yes
- Wateraccess: Yes
- Waterfront Type: Pond
- Year Built: 1975
- Bldg sqft: 1010
- Bedrooms: 2
- Total Baths: 1
- Full Baths: 1
- Garage / Parking Spaces: 1
- Days On Market: 161
- Additional Information
- Geolocation: 28.0137 / -82.7731
- County: PINELLAS
- City: DUNEDIN
- Zipcode: 34698
- Subdivision: Heather Lake Apts Condo
- Building: Heather Lake Apts Condo
- Elementary School: Garrison Jones Elementary PN
- Middle School: Dunedin Highland Middle PN
- High School: Dunedin High PN
- Provided by: CELTIC REALTY
- Contact: Bob Shuttleworth
- 727-412-8558

- DMCA Notice
-
DescriptionNo Surpises Condo Fully Funded Reserves, Milestone Inspection Complete, No Outstanding Assessments, Not located in a Special Flood Hazard Area and located in Evacuation Zone E (the lowest risk area for designated evacuation zones) Charming 2 Bedroom Condo with Pond Views in Vibrant 55+ Dunedin Community This beautifully updated 2 bedroom, 1 bathroom condo offers a tranquil retreat in one of Dunedin's most active 55+ communities. With thoughtful upgrades and stunning pond views, it's the perfect blend of comfort, convenience and very low maintenance. The interior features ceramic plank flooring in the living room and bedrooms, combining warmth, style and durability. Take in the crown moldings in all the living spaces along with the neutral colors allowing you to easily create your own style with your favorite color palette. The modern kitchen boasts sleek cabinetry, stone composite countertops, and newer appliances, making cooking a joy. The bathroom has an updated walk in shower, dual sinks and stone composite countertops while the primary bedroom offers plenty of space and two spacious closets. The 2nd Bedroom is perfect for Guests, Storage or your Personal Exercise Room. Enjoy peaceful mornings or evenings in the Florida room, which opens to serene pond views and is equipped with integrated hurricane shutters for added safety. Building and condo is very well maintained. Air Conditioning and Roof replaced in 2024. Community amenities include a sparkling pool with a large sun deck for relaxation and a beautifully appointed clubhouse with a full kitchen, recreation and conversation areas, ample seating, and a library for social gatherings. Ideally situated near delightful downtown Dunedin, Mease Dunedin Hospital, supermarkets, parks, and a variety of dining options, this condo offers the best of Florida living. Don't miss this opportunity to live in comfort and style within a vibrant community! The Monthly COA Fees of $604 and Land Lease of $122 are mandatory and provide Fully Funded Reserves. It is designated as being in the X500 zone. All room measurements are approximate and must be verified by the Buyer.
Property Location and Similar Properties
Features
Waterfront Description
- Pond
Appliances
- Dishwasher
- Microwave
- Range
- Refrigerator
Association Amenities
- Clubhouse
- Elevator(s)
- Pool
- Recreation Facilities
Home Owners Association Fee
- 0.00
Home Owners Association Fee Includes
- Cable TV
- Pool
- Recreational Facilities
- Sewer
- Trash
- Water
Association Name
- Mary Hadnot
Association Phone
- 7277361443
Carport Spaces
- 1.00
Close Date
- 0000-00-00
Cooling
- Central Air
Country
- US
Covered Spaces
- 0.00
Exterior Features
- Hurricane Shutters
- Sidewalk
- Sliding Doors
Flooring
- Ceramic Tile
Furnished
- Unfurnished
Garage Spaces
- 0.00
Heating
- Central
High School
- Dunedin High-PN
Insurance Expense
- 0.00
Interior Features
- Crown Molding
- Living Room/Dining Room Combo
- Open Floorplan
- Stone Counters
Legal Description
- HEATHER LAKE APTS NO. 5 CONDO BLDG J
- APT 102 TOGETHER WITH THE USE OF CARPORT 4
Levels
- One
Living Area
- 1010.00
Middle School
- Dunedin Highland Middle-PN
Area Major
- 34698 - Dunedin
Net Operating Income
- 0.00
Occupant Type
- Vacant
Open Parking Spaces
- 0.00
Other Expense
- 0.00
Parcel Number
- 26-28-15-38020-010-1020
Parking Features
- Assigned
- Covered
Pets Allowed
- No
Pool Features
- In Ground
Property Condition
- Completed
Property Type
- Residential
Roof
- Built-Up
School Elementary
- Garrison-Jones Elementary-PN
Sewer
- Public Sewer
Tax Year
- 2024
Township
- 28
Unit Number
- 102
Utilities
- BB/HS Internet Available
- Cable Connected
- Electricity Connected
- Sewer Connected
- Water Connected
View
- Water
Views
- 69
Virtual Tour Url
- https://www.propertypanorama.com/instaview/stellar/TB8344621
Water Source
- Public
Year Built
- 1975



