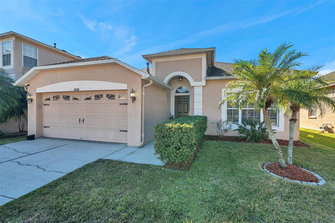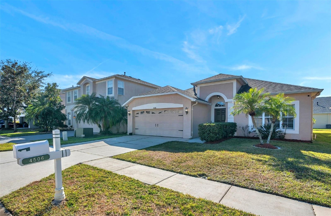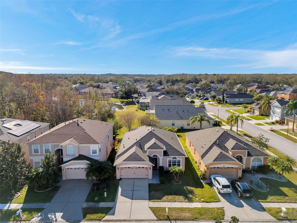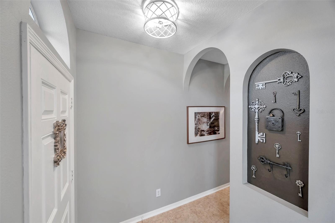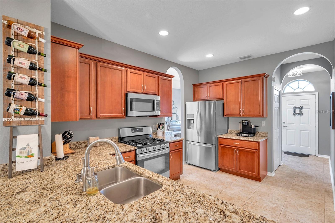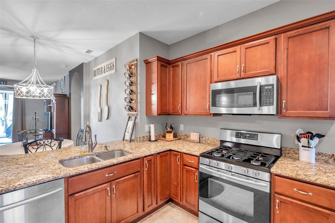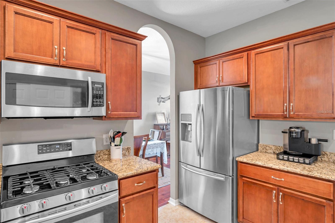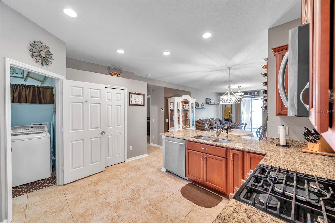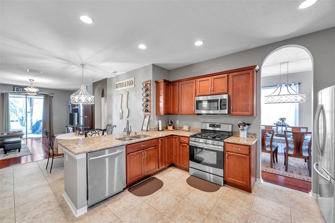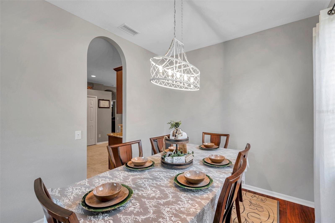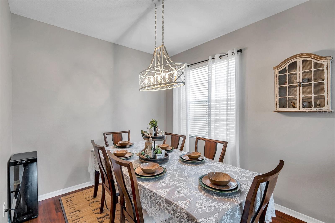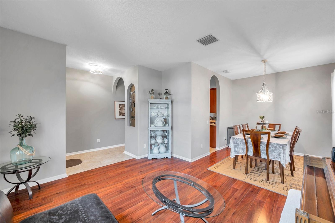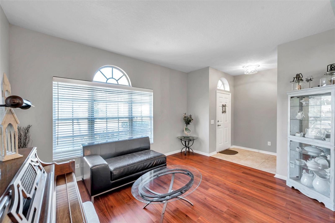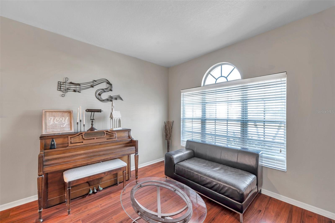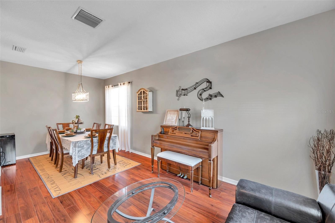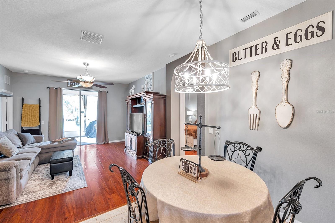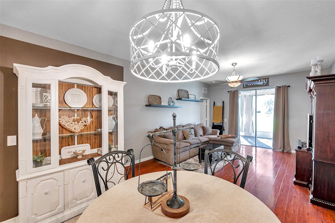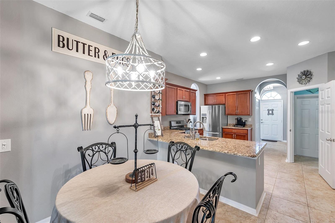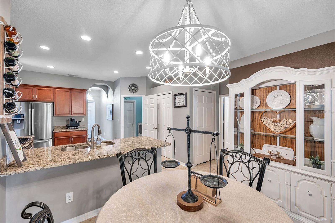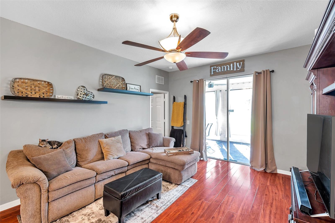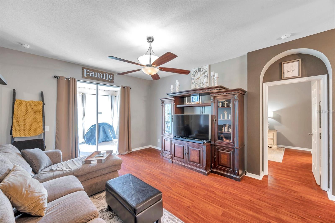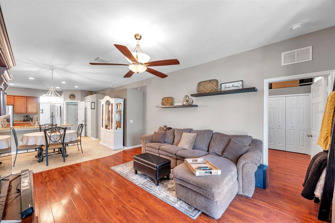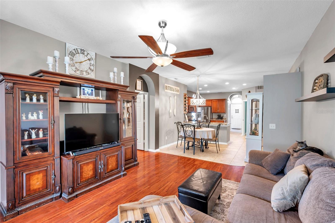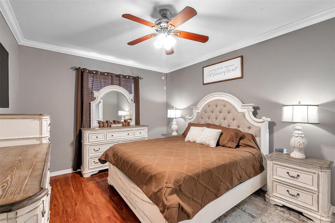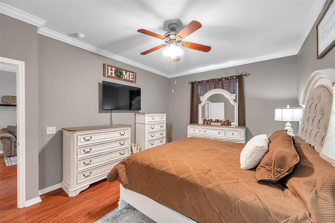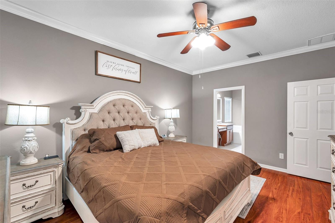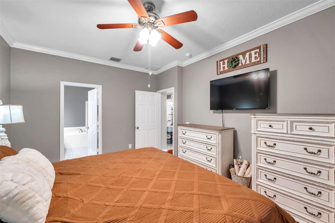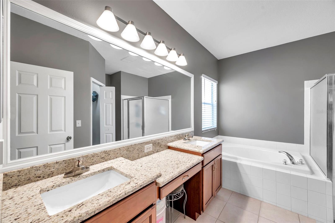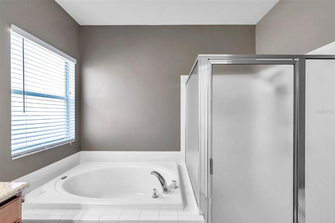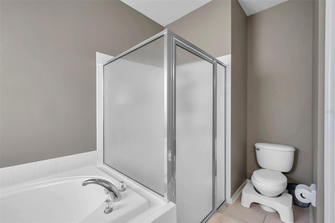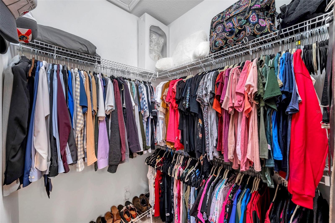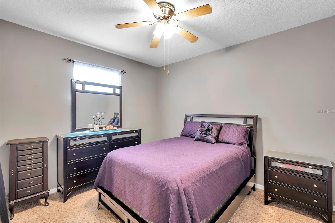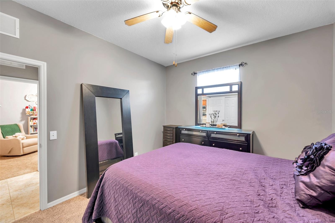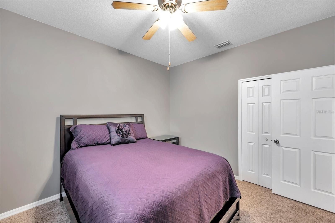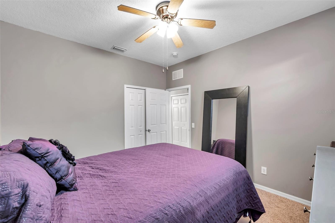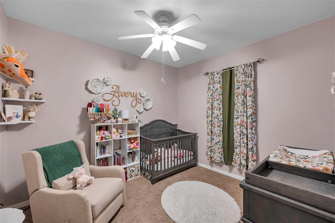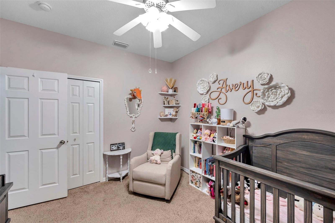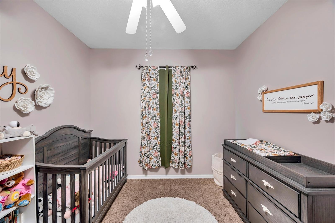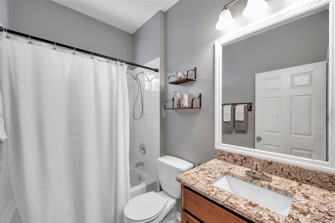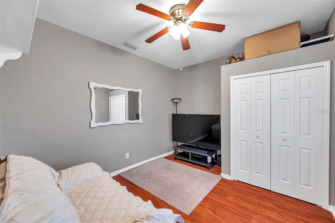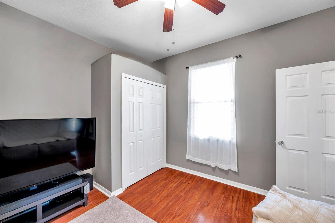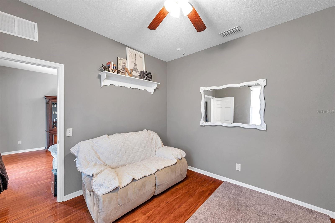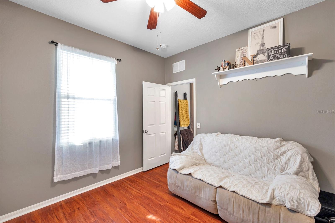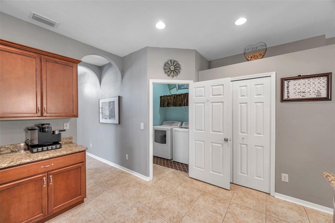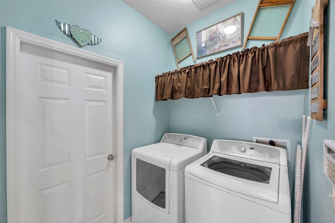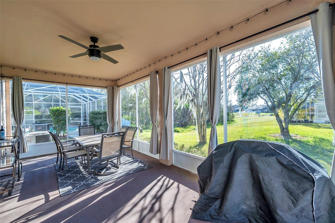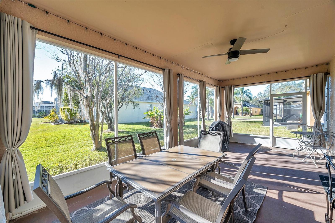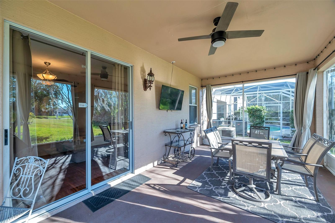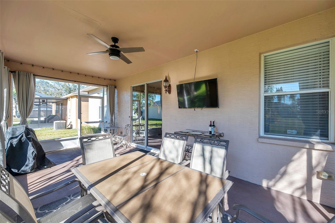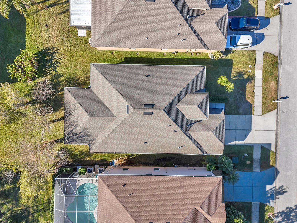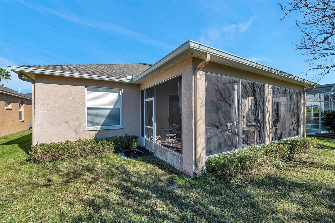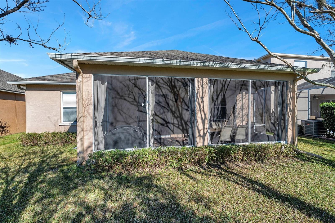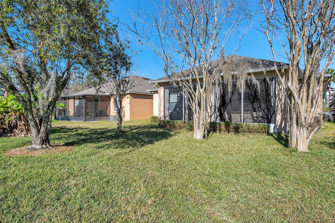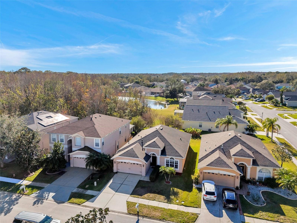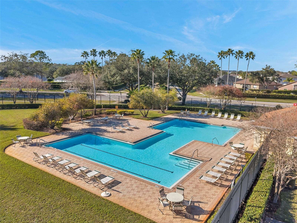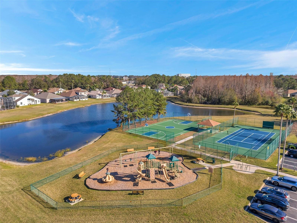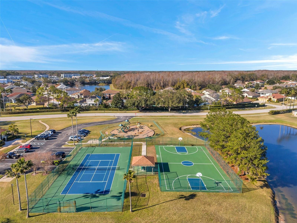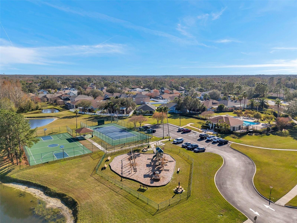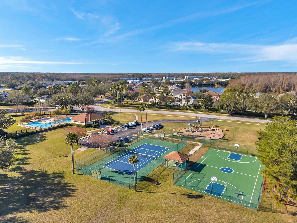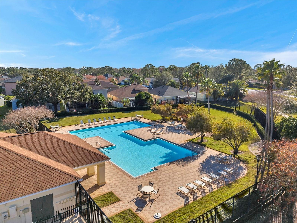4506 Mapletree Loop, WESLEY CHAPEL, FL 33544
Contact Broker IDX Sites Inc.
Schedule A Showing
Request more information
- MLS#: TB8342818 ( Residential )
- Street Address: 4506 Mapletree Loop
- Viewed: 79
- Price: $379,900
- Price sqft: $154
- Waterfront: No
- Year Built: 2004
- Bldg sqft: 2473
- Bedrooms: 4
- Total Baths: 2
- Full Baths: 2
- Garage / Parking Spaces: 2
- Days On Market: 159
- Additional Information
- Geolocation: 28.2245 / -82.3671
- County: PASCO
- City: WESLEY CHAPEL
- Zipcode: 33544
- Subdivision: Saddlebrook Village West
- Provided by: FUTURE HOME REALTY INC
- Contact: Krystin Lee
- 813-855-4982

- DMCA Notice
-
Description**Sellers highly motivated, bring your offers!** Check out the video walk thru > https://youtu.be/cd5PwJJDkr4?si=rXfeaXxeMRC3lXbo (copy and paste into new window as needed) Welcome to your dream home in the highly sought after Saddlebrook Village West! This meticulously maintained 4 bedroom, 2 bathroom residence boasts a semi open split floor plan, offering both privacy and connectivity for modern living. Step inside to find elegant laminate flooring throughout the living and primary bedroom spaces, complemented by tile in the wet areas. The heart of the home features a beautifully appointed kitchen with granite countertops, solid wood soft close cabinetry, and stainless steel appliances, including a gas stove perfect for the home chef. The spacious primary suite is a tranquil retreat, while three additional bedrooms provide plenty of room for family, guests, or a home office. The sizeable primary bedroom is complete with a private en suite bathroom designed for relaxation and convenience. The en suite boasts dual sinks set in stunning granite countertops and all wood soft close cabinetry, separated by a built in vanity space for added functionality. Unwind in the luxurious soaker tub or refresh in the separate glass enclosed shower. The suite is completed by a spacious walk in closet, offering ample storage and organization. This retreat is the perfect blend of style and comfort, designed to meet all your needs. The homes screened in rear porch invites you to relax and enjoy the Florida lifestyle year round, overlooking a peaceful backyard with a portion providing conservation and pond views. With a new roof installed in 2022, this home offers peace of mind and modern updates. Located in the vibrant community of Wesley Chapel, youre just minutes from shopping, dining, and great schools. Enjoy tons of recreational activities at the Community clubhouse which features a pool, playground, tennis courts and basketball courts! Schedule your private showing today and make this Saddlebrook beauty your forever home!
Property Location and Similar Properties
Features
Appliances
- Dishwasher
- Disposal
- Gas Water Heater
- Microwave
- Range
- Refrigerator
Association Amenities
- Basketball Court
- Clubhouse
- Playground
- Pool
- Tennis Court(s)
Home Owners Association Fee
- 285.00
Association Name
- Greenacre Management
Association Phone
- 813-936-4117
Carport Spaces
- 0.00
Close Date
- 0000-00-00
Cooling
- Central Air
Country
- US
Covered Spaces
- 0.00
Exterior Features
- Sliding Doors
Flooring
- Carpet
- Ceramic Tile
- Laminate
Garage Spaces
- 2.00
Heating
- Central
Insurance Expense
- 0.00
Interior Features
- Ceiling Fans(s)
- Crown Molding
- Eat-in Kitchen
- Kitchen/Family Room Combo
- Living Room/Dining Room Combo
- Open Floorplan
- Solid Wood Cabinets
- Split Bedroom
- Stone Counters
Legal Description
- SADDLEBROOK VILLAGE WEST UNITS 3A AND 3B PB 46 PG 074 LOT 35 BLOCK 11 OR 8823 PG 1705
Levels
- One
Living Area
- 1825.00
Lot Features
- Conservation Area
- Sidewalk
Area Major
- 33544 - Zephyrhills/Wesley Chapel
Net Operating Income
- 0.00
Occupant Type
- Owner
Open Parking Spaces
- 0.00
Other Expense
- 0.00
Parcel Number
- 19-26-13-004.0-011.00-035.0
Pets Allowed
- Cats OK
- Dogs OK
- Yes
Possession
- Close Of Escrow
Property Type
- Residential
Roof
- Shingle
Sewer
- Public Sewer
Tax Year
- 2023
Township
- 26S
Utilities
- Public
View
- Trees/Woods
- Water
Views
- 79
Virtual Tour Url
- https://www.propertypanorama.com/instaview/stellar/TB8342818
Water Source
- Public
Year Built
- 2004
Zoning Code
- MPUD



