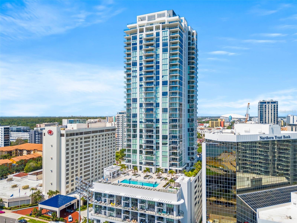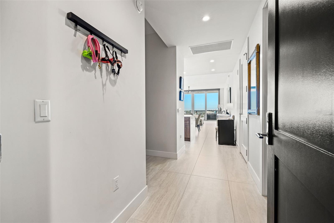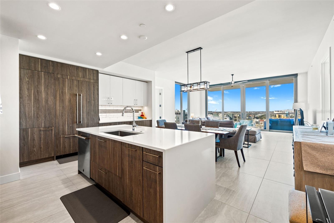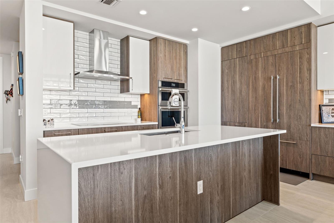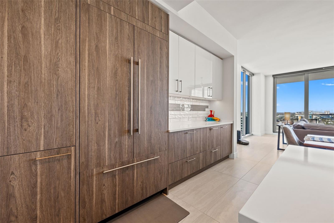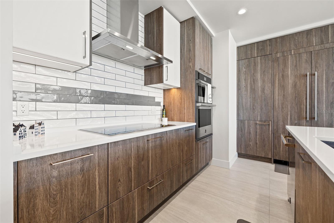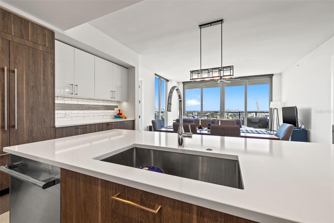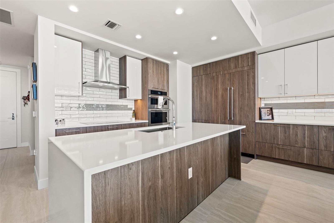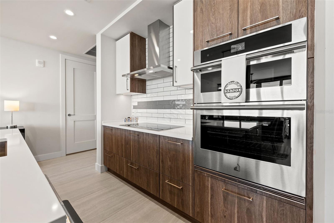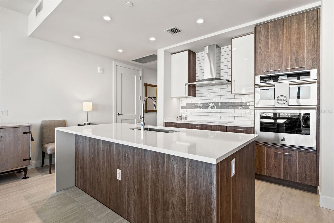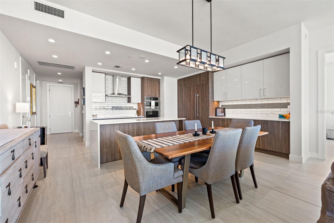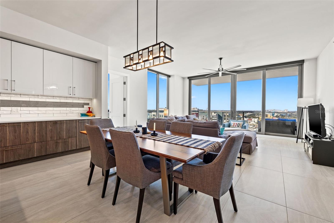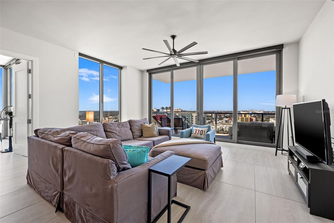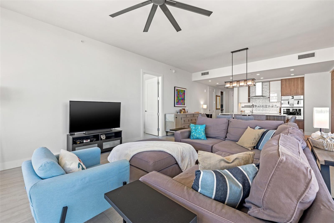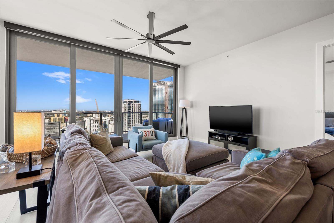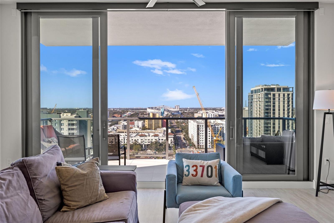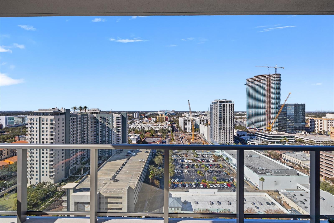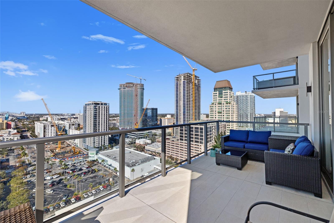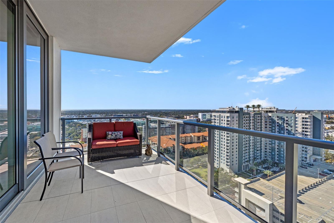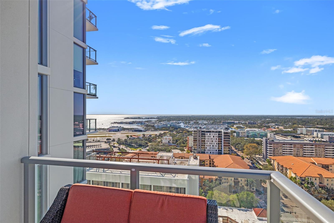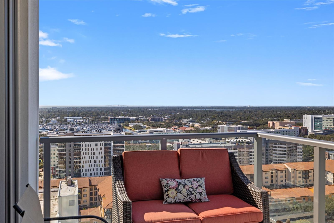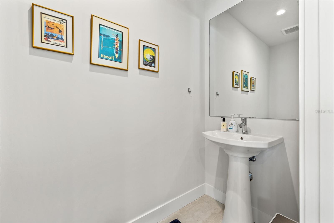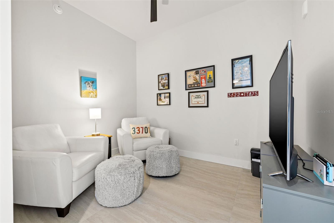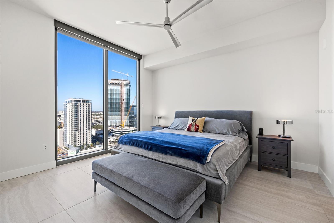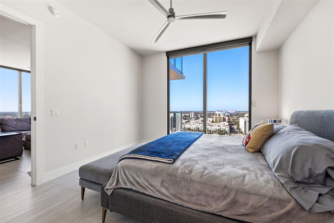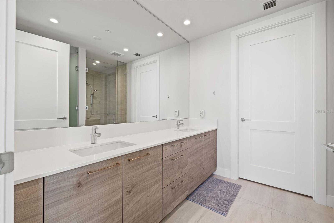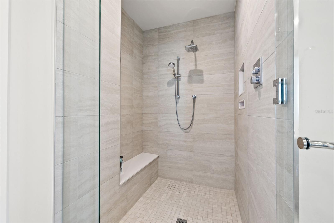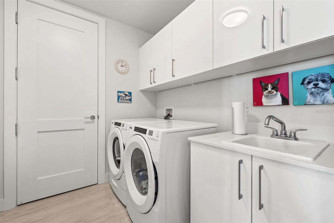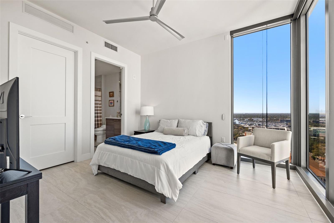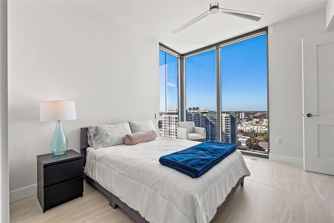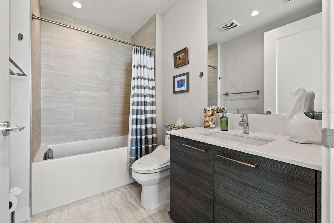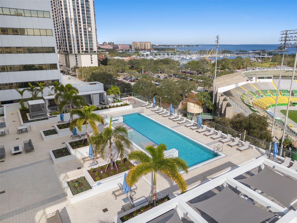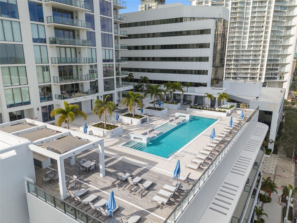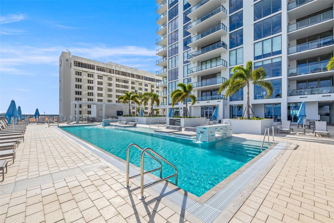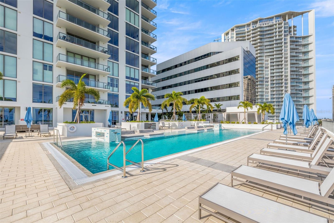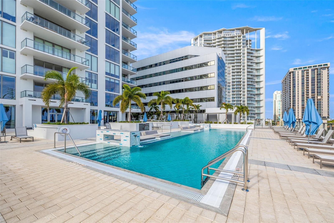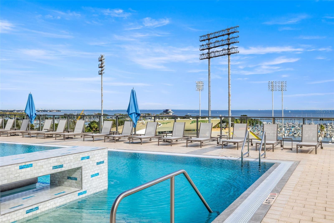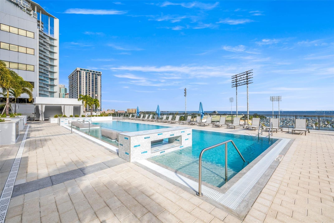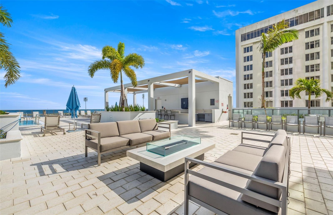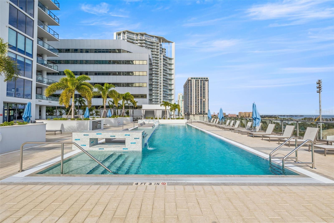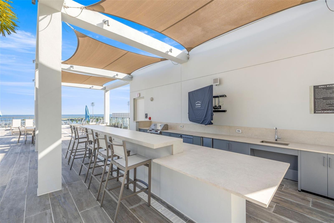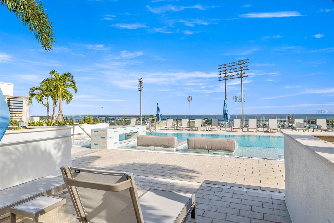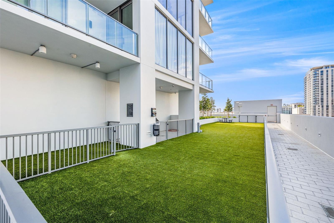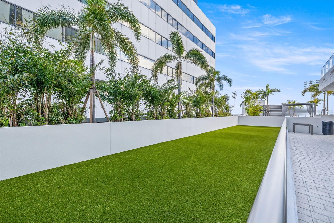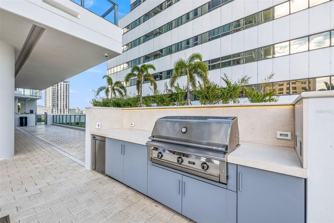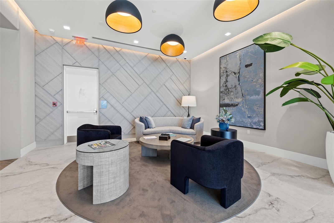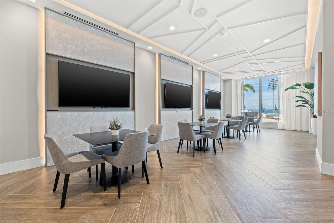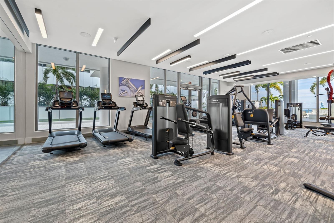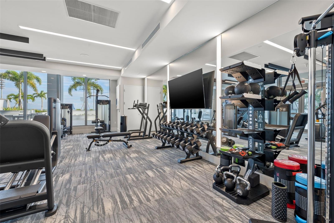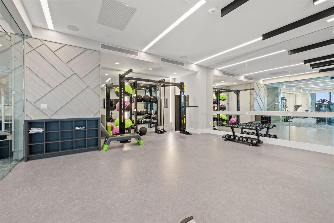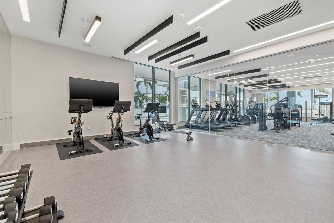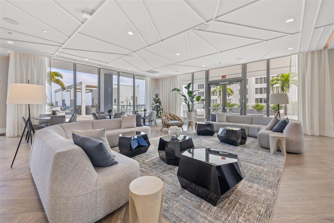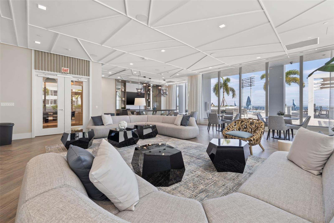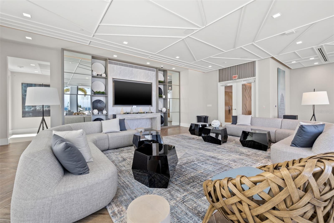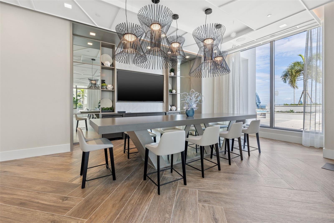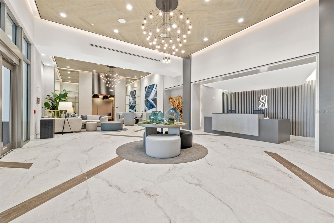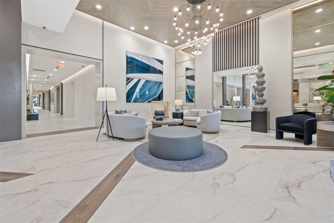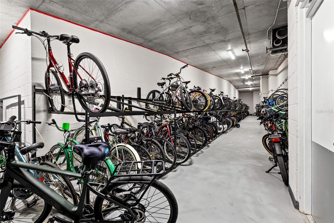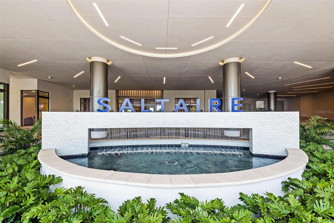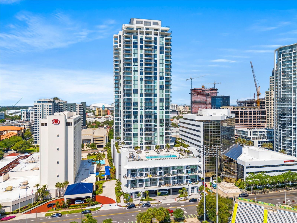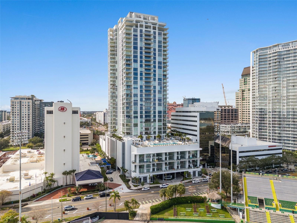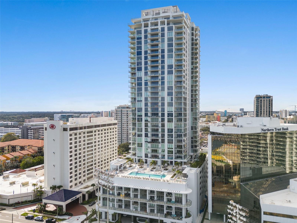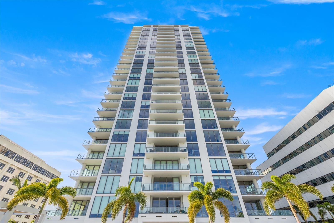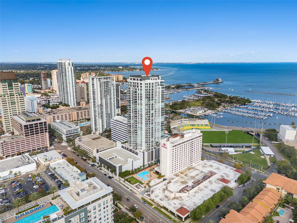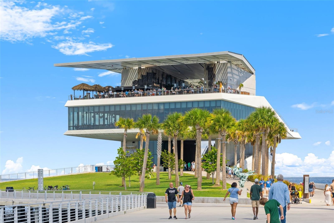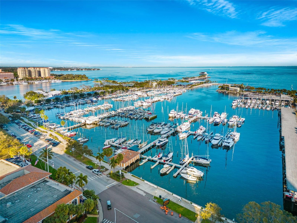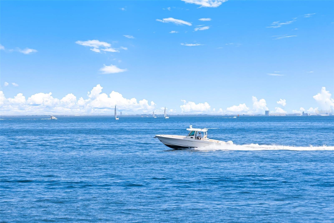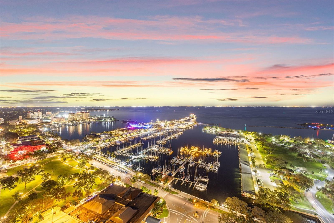301 1st Street S 2006, ST PETERSBURG, FL 33701
Contact Broker IDX Sites Inc.
Schedule A Showing
Request more information
- MLS#: TB8338609 ( Residential )
- Street Address: 301 1st Street S 2006
- Viewed: 174
- Price: $1,325,000
- Price sqft: $714
- Waterfront: No
- Year Built: 2023
- Bldg sqft: 1857
- Bedrooms: 2
- Total Baths: 3
- Full Baths: 2
- 1/2 Baths: 1
- Garage / Parking Spaces: 2
- Days On Market: 185
- Additional Information
- Geolocation: 27.7684 / -82.6348
- County: PINELLAS
- City: ST PETERSBURG
- Zipcode: 33701
- Subdivision: Saltaire Condo
- Building: Saltaire Condo
- Provided by: COMPASS FLORIDA LLC
- Contact: Zach Steinberger
- 727-339-7902

- DMCA Notice
-
DescriptionWelcome to a stunning modern retreat in unit 2006 in the coveted Saltaire building! BRAND NEW CUSTOM CLOSETS AND ACCENT WALLS! This exquisite 2 bedroom plus a den, 2.5 bathroom condo offers an expansive 1,857 square feet of sophisticated indoor and outdoor living space. Step inside to discover the open concept living area bathed in natural light with over 9 ceilings, oversized porcelain tile flooring throughout, floor to ceiling impact rated windows, and Minka Aire ceiling fans. Some of the other beyond builder updates include a luxurious kitchen backsplash, a hard wired living room floor outlet, hard wired window shades, water closet outlets, Lutron dimmer switches, and motion sensored lighting. The state of the art kitchen is equipped with modern Jennair kitchen appliances with cabinetry paneling, a Zephyr hood, waterfall edge quartz countertops, and stunning soft close cabinetry. Both of the bedrooms are ensuites and one of the bathrooms has a very rare tub to relax and enjoy the finer things in life. Enjoy the best amenity deck in downtown with a dedicated dog park, sweeping water views, resort style pool and spa, state of the art gym, multiple meeting rooms, and VIP views for the St Pete Grand Prix! Mere steps away from the award wining St Pete Pier, the Mahaffey Theater, the Dali Museum, Rowdies soccer games, endless restaurants, nightlife, and things to do. The quintessential downtown St Pete living where everything is just a walk, bike ride, or golf cart trip away. Call today and be the envy of family, friends, and neighbors.
Property Location and Similar Properties
Features
Appliances
- Cooktop
- Dishwasher
- Dryer
- Microwave
- Range
- Refrigerator
- Washer
Association Amenities
- Cable TV
- Elevator(s)
- Fitness Center
- Gated
- Lobby Key Required
- Maintenance
- Pool
- Recreation Facilities
- Security
- Spa/Hot Tub
- Storage
Home Owners Association Fee
- 0.00
Home Owners Association Fee Includes
- Guard - 24 Hour
- Cable TV
- Common Area Taxes
- Pool
- Insurance
- Internet
- Maintenance Structure
- Maintenance Grounds
- Maintenance
- Management
- Pest Control
- Recreational Facilities
- Security
- Sewer
- Trash
- Water
Builder Model
- Deep Sky South
Builder Name
- KAST
Carport Spaces
- 0.00
Close Date
- 0000-00-00
Cooling
- Central Air
Country
- US
Covered Spaces
- 0.00
Exterior Features
- Balcony
- Lighting
- Outdoor Grill
- Outdoor Kitchen
- Outdoor Shower
- Sidewalk
- Storage
Flooring
- Tile
Garage Spaces
- 2.00
Heating
- Central
- Electric
Insurance Expense
- 0.00
Interior Features
- Ceiling Fans(s)
- Dry Bar
- High Ceilings
- Kitchen/Family Room Combo
- Living Room/Dining Room Combo
- Open Floorplan
- Split Bedroom
- Stone Counters
- Thermostat
- Walk-In Closet(s)
- Window Treatments
Legal Description
- SALTAIRE CONDO UNIT 2006 TOGETHER WITH THE USE OF PARKING SPACE R5-40 & STORAGE SPACE 629
Levels
- One
Living Area
- 1663.00
Area Major
- 33701 - St Pete
Net Operating Income
- 0.00
New Construction Yes / No
- Yes
Occupant Type
- Owner
Open Parking Spaces
- 0.00
Other Expense
- 0.00
Other Structures
- Storage
Parcel Number
- 19-31-17-78603-000-2006
Parking Features
- Assigned
Pets Allowed
- Yes
Pool Features
- Heated
- In Ground
Property Condition
- Completed
Property Type
- Residential
Roof
- Concrete
Sewer
- Public Sewer
Style
- Contemporary
Tax Year
- 2024
Township
- 31
Unit Number
- 2006
Utilities
- Cable Connected
- Electricity Connected
- Public
- Sewer Connected
- Water Connected
View
- City
- Water
Views
- 174
Virtual Tour Url
- https://www.propertypanorama.com/instaview/stellar/TB8338609
Water Source
- Public
Year Built
- 2023



