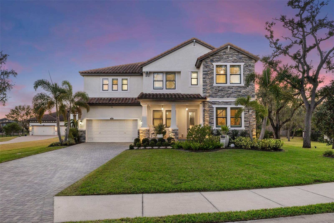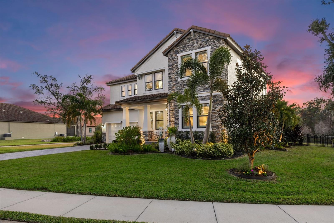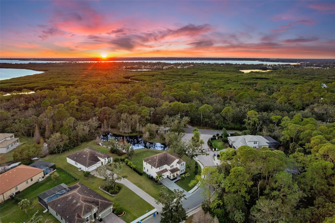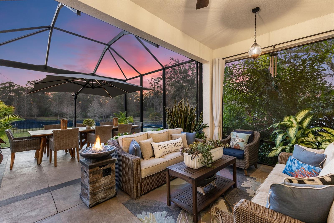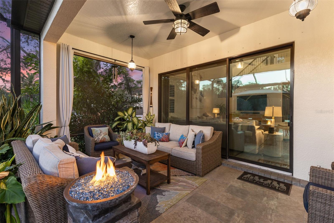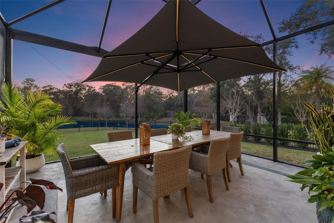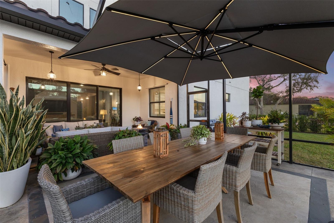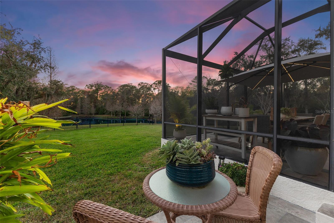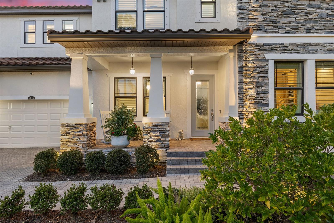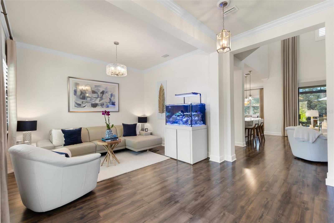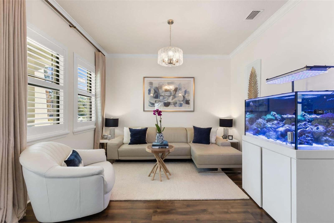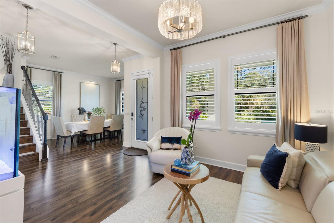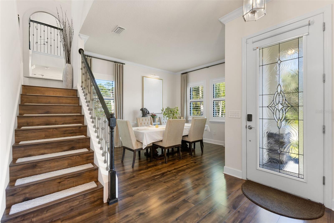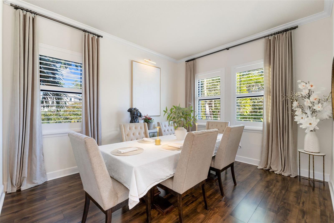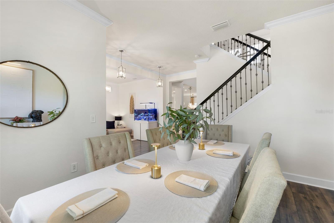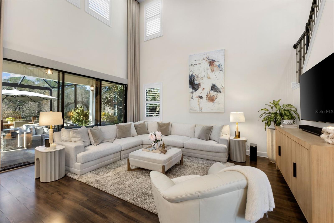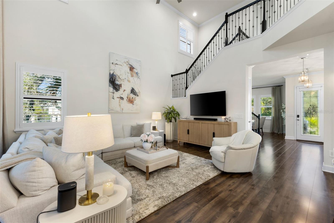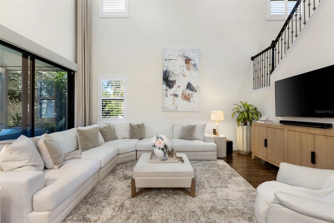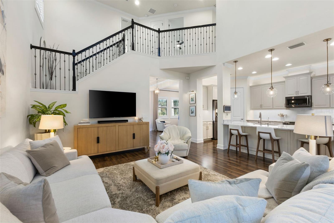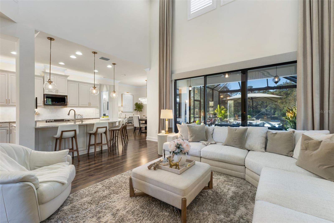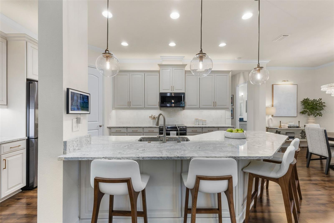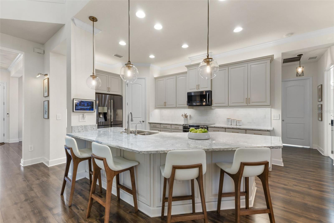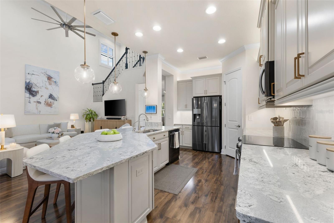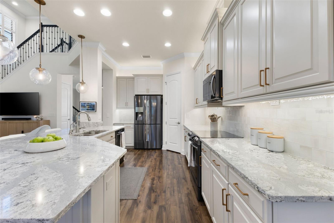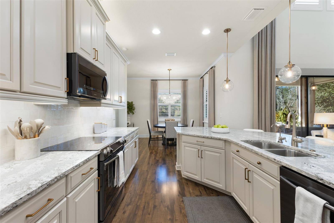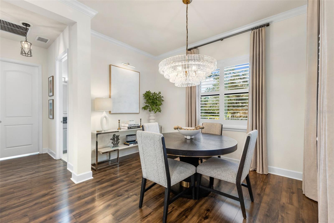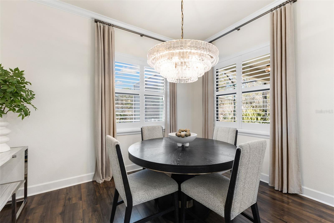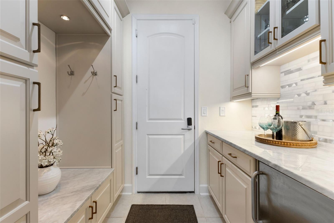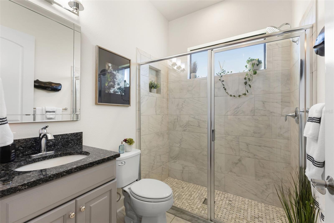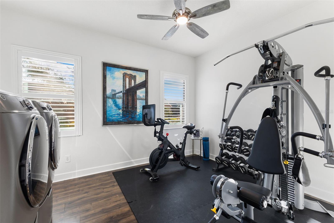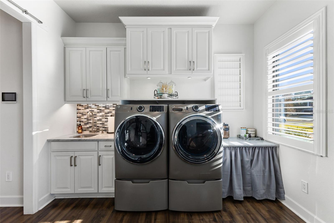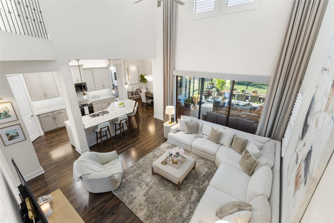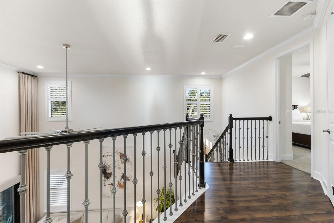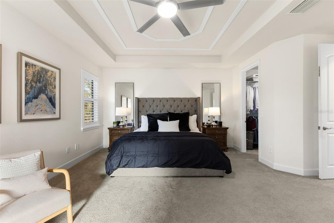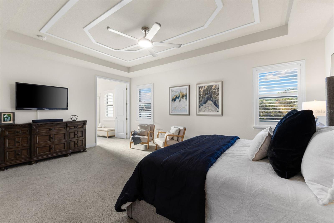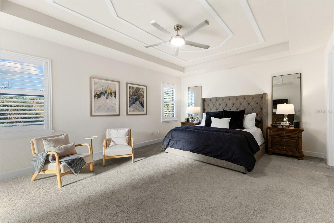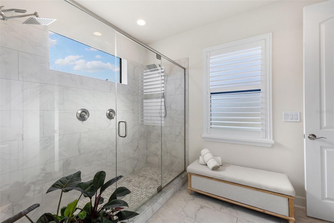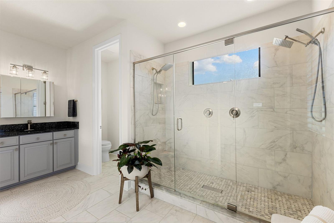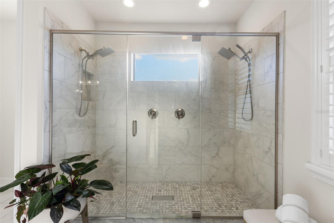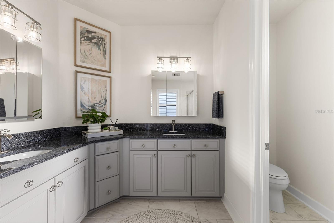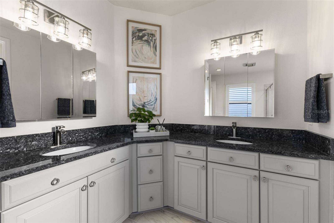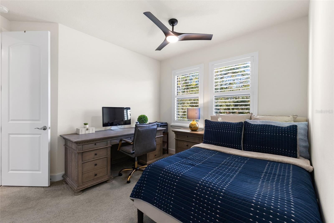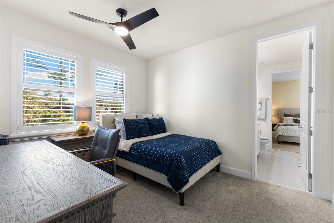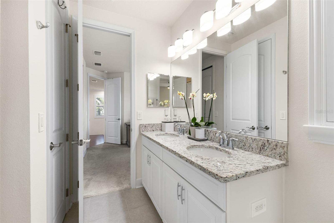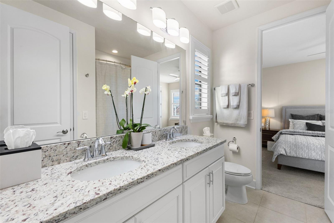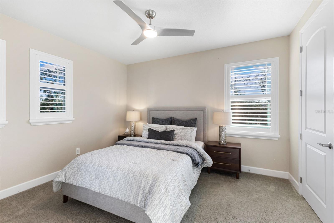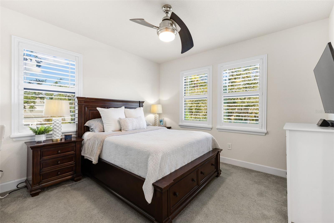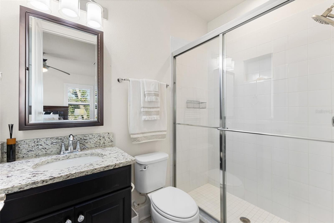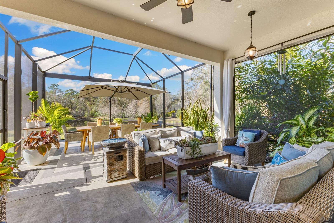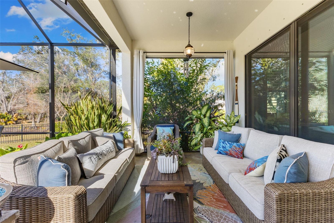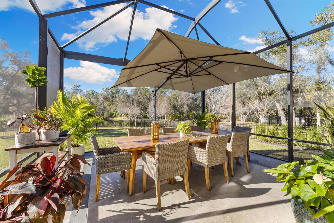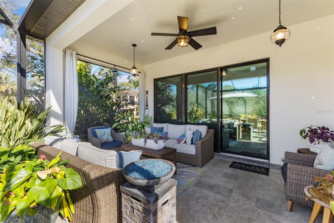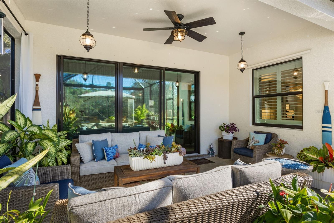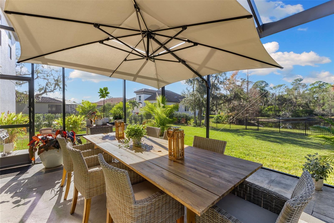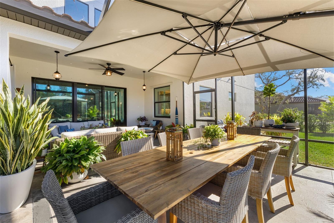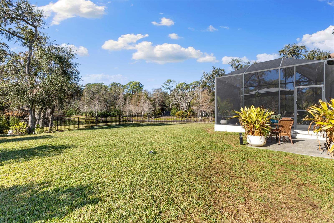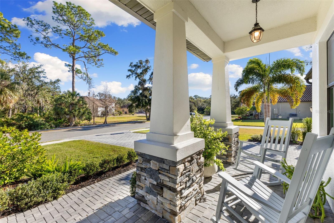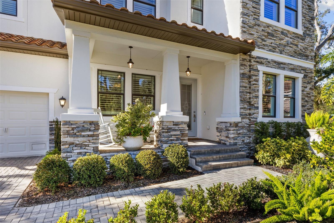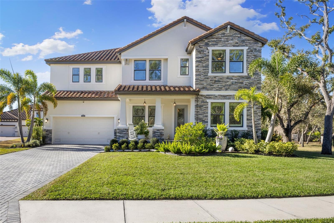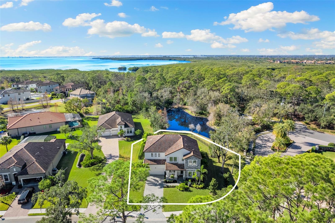7876 Marsh Pointe Drive, TAMPA, FL 33635
Contact Broker IDX Sites Inc.
Schedule A Showing
Request more information
- MLS#: TB8337876 ( Residential )
- Street Address: 7876 Marsh Pointe Drive
- Viewed: 86
- Price: $1,109,999
- Price sqft: $283
- Waterfront: No
- Year Built: 2017
- Bldg sqft: 3916
- Bedrooms: 4
- Total Baths: 4
- Full Baths: 4
- Garage / Parking Spaces: 2
- Days On Market: 166
- Additional Information
- Geolocation: 28.0223 / -82.6478
- County: HILLSBOROUGH
- City: TAMPA
- Zipcode: 33635
- Subdivision: Marsh Pointe
- Elementary School: Lowry HB
- Middle School: Farnell HB
- High School: Alonso HB
- Provided by: COMPASS FLORIDA LLC
- Contact: Austin Marks
- 305-851-2820

- DMCA Notice
-
DescriptionStep into modern elegance with this stunning 4 bedroom, 4 bathroom home in a private, gated community, perfectly positioned on an oversized lot with breathtaking pond views. Built in 2017, this impeccably maintained residence boasts soaring ceilings, 8 foot doors, and a fresh contemporary color palette with newly painted cabinetry, updated hardware, and freshly painted exterior and interior. The meticulously landscaped grounds, pavered driveway, and architectural lighting create an inviting first impression, leading to an open concept living space designed for both comfort and entertaining. The chefs kitchen features Cambria quartz countertops, under and over cabinet lighting, a breakfast nook, and a hidden butlers pantry with extra storage and a built in mini fridge. Pocket sliders seamlessly connect the indoor and outdoor spaces, extending to a screened patio with serene pond views and a spacious backyard, perfect for relaxation or future outdoor enhancements. Upstairs, the luxurious primary suite offers two walk in closets, plantation shutters, and a spa like bathroom with a walk in shower. Two additional bedrooms share a stylish Jack and Jill bath, while a fourth bedroom boasts a private en suite, ideal for guests. A versatile bonus room serves as a home gym and laundry space, adding functionality to the layout. Smart home upgrades include thermostats, first floor smart lighting switches, a smart doorbell, exterior security cameras, and electric blinds at the front door and patio sliders. Centrally located near Tampa International Airport, Gulf beaches, and an array of shopping and dining options, this home is also within proximity to top private schools, including Berkeley Preparatory School, Carrollwood Day School, Jesuit High School, Tampa Preparatory School, Palm Harbor Montessori Academy, and Westlake Christian School. Move in ready and packed with high end finishes and thoughtful upgrades, this exceptional home is a rare opportunity. Schedule your private tour today and make this dream home your reality! (Virtual staging: Pool images are 3D renderings for marketing purposes. All designs must be approved by the HOA Architectural Review Committee before construction.)
Property Location and Similar Properties
Features
Appliances
- Dishwasher
- Microwave
- Refrigerator
Home Owners Association Fee
- 223.00
Association Name
- Real Manage
Association Phone
- 866-473-2573
Carport Spaces
- 0.00
Close Date
- 0000-00-00
Cooling
- Central Air
Country
- US
Covered Spaces
- 0.00
Exterior Features
- Lighting
- Sliding Doors
Fencing
- Fenced
Flooring
- Carpet
- Ceramic Tile
- Linoleum
Garage Spaces
- 2.00
Heating
- Central
- Electric
High School
- Alonso-HB
Insurance Expense
- 0.00
Interior Features
- Kitchen/Family Room Combo
- PrimaryBedroom Upstairs
- Solid Surface Counters
- Thermostat
- Walk-In Closet(s)
Legal Description
- MARSH POINTE LOT 26
Levels
- Two
Living Area
- 3149.00
Lot Features
- Flood Insurance Required
- Landscaped
Middle School
- Farnell-HB
Area Major
- 33635 - Tampa
Net Operating Income
- 0.00
Occupant Type
- Owner
Open Parking Spaces
- 0.00
Other Expense
- 0.00
Parcel Number
- U-30-28-17-9LR-000000-00026.0
Pets Allowed
- Yes
Property Type
- Residential
Roof
- Tile
School Elementary
- Lowry-HB
Sewer
- Public Sewer
Tax Year
- 2024
Township
- 28
Utilities
- BB/HS Internet Available
- Cable Available
- Cable Connected
- Electricity Available
- Electricity Connected
- Sewer Connected
- Water Connected
View
- Trees/Woods
- Water
Views
- 86
Virtual Tour Url
- https://www.zillow.com/view-imx/57d013b5-2099-434d-95d7-8d6f6b8670ba?setAttribution=mls&wl=true&initialViewType=pano&utm_source=dashboard
Water Source
- Public
Year Built
- 2017
Zoning Code
- PD



