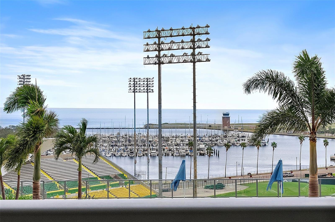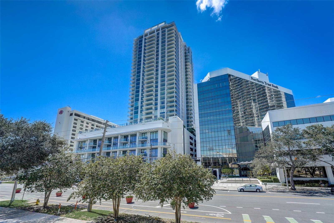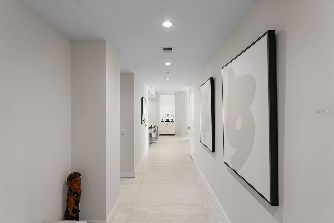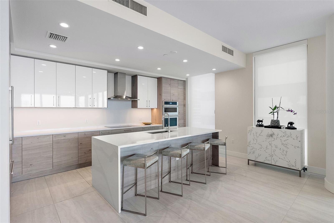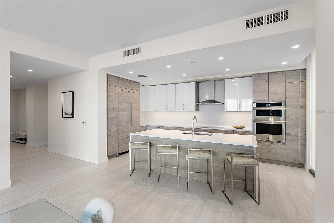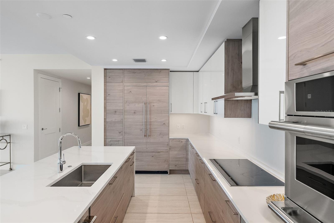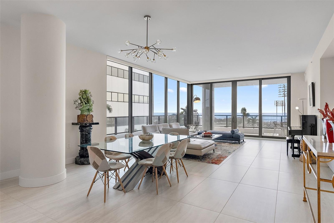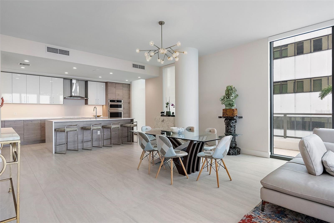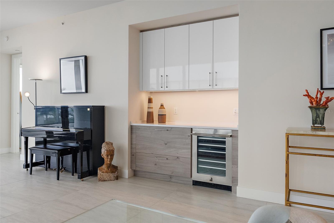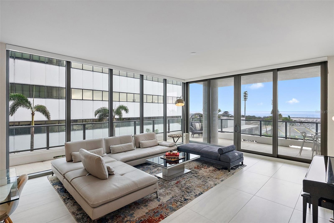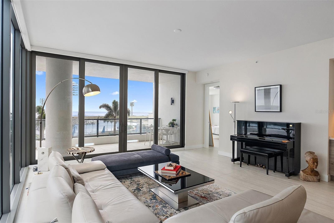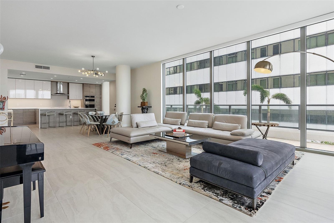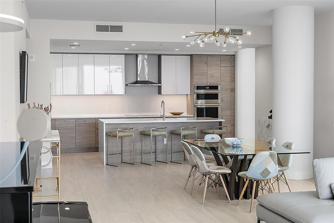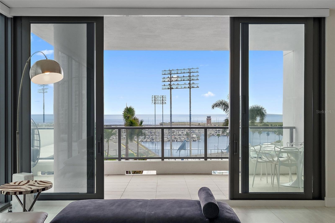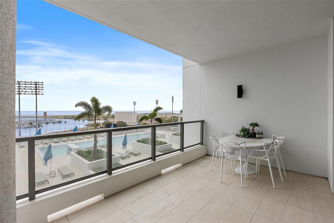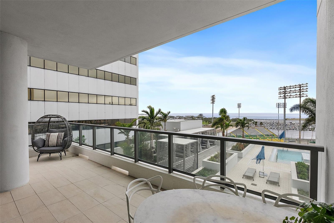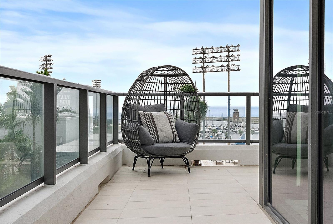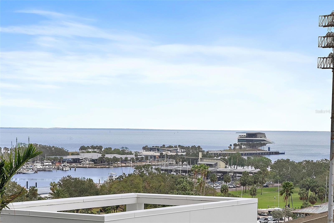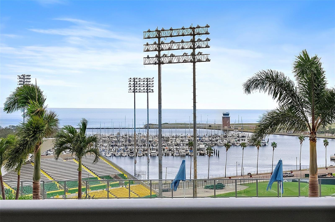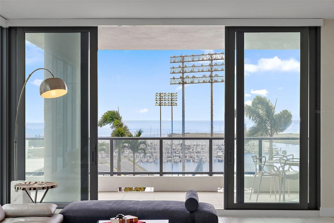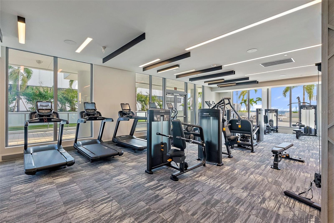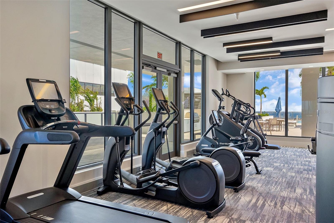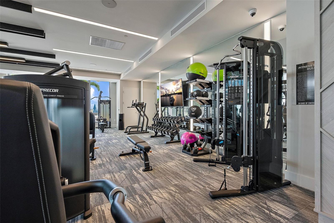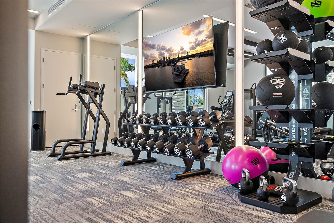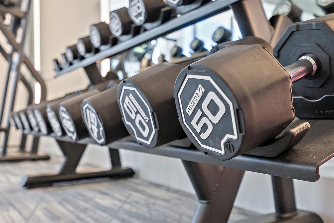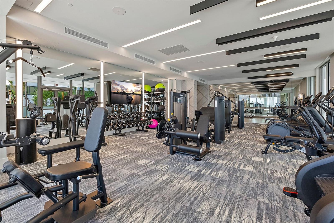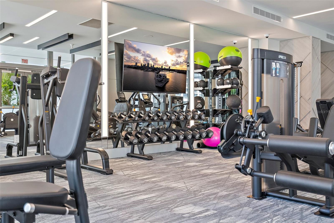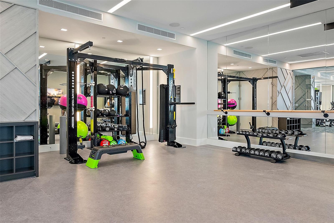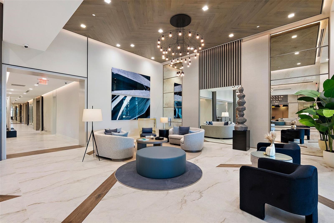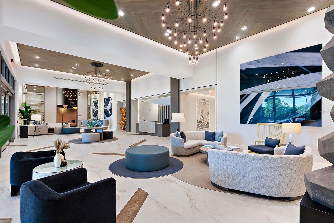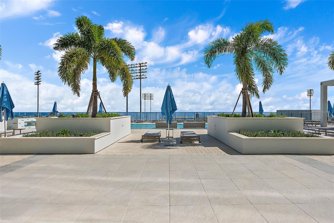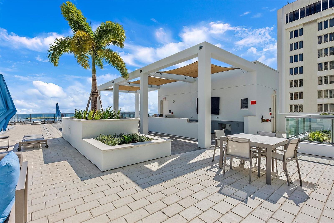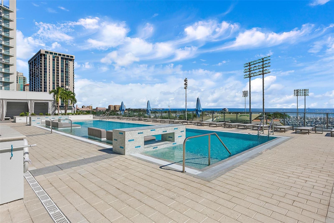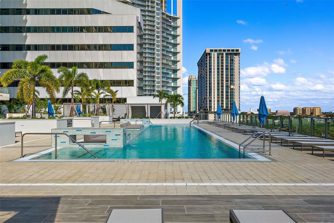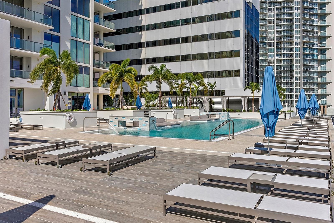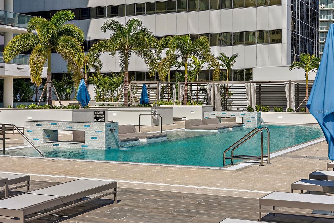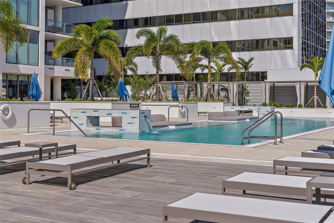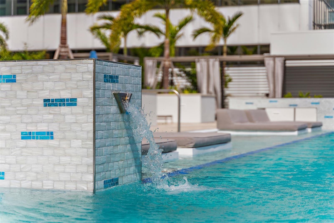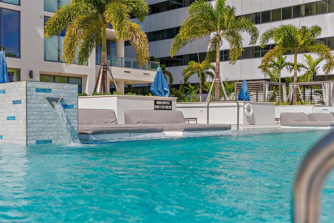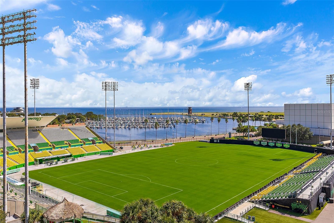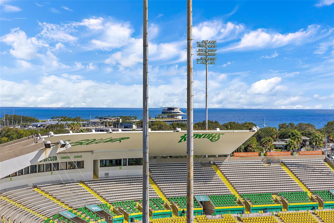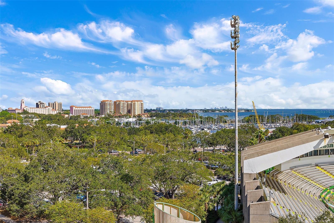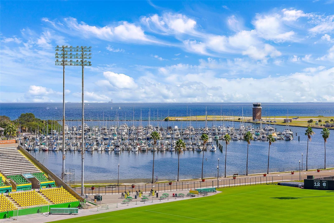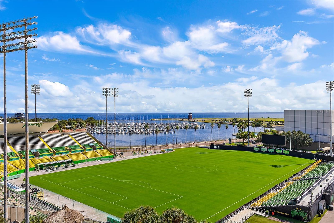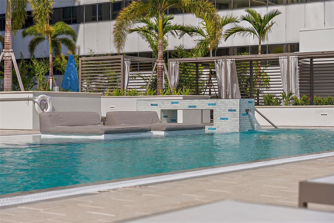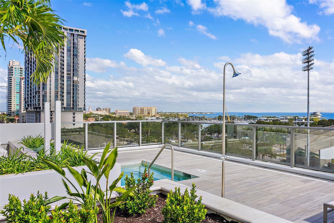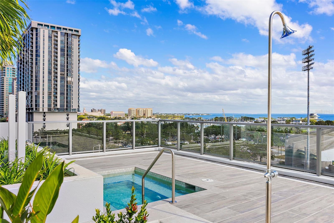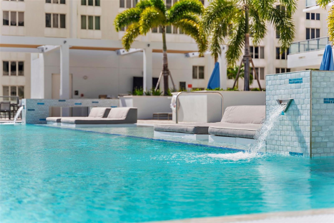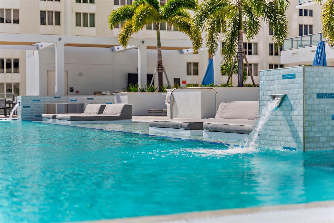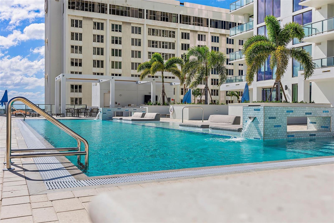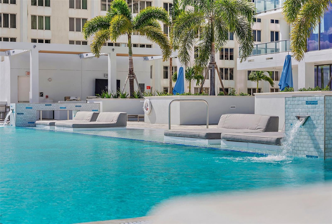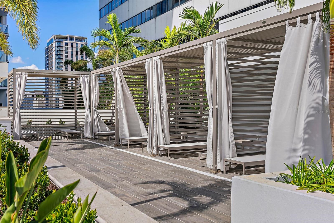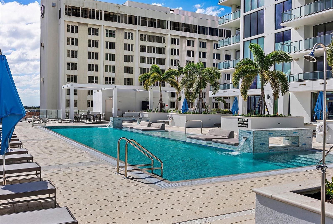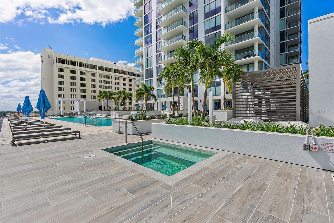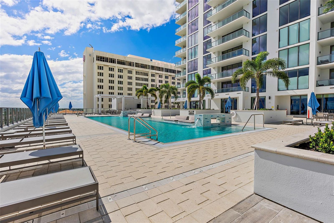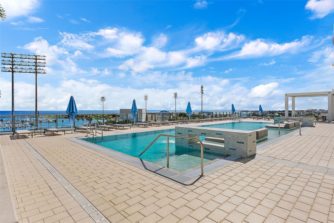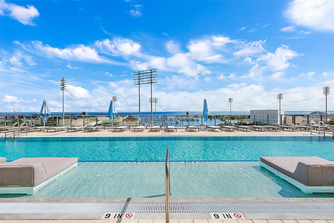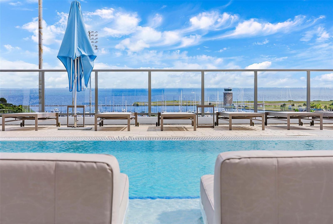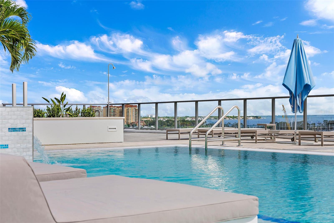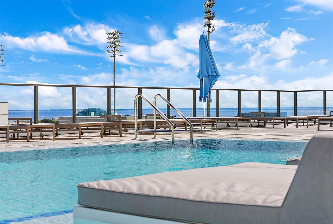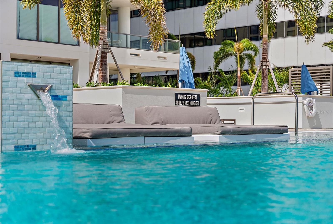301 1st Street S 803, ST PETERSBURG, FL 33701
Contact Broker IDX Sites Inc.
Schedule A Showing
Request more information
- MLS#: TB8334591 ( Residential )
- Street Address: 301 1st Street S 803
- Viewed: 256
- Price: $2,500,000
- Price sqft: $861
- Waterfront: No
- Year Built: 2023
- Bldg sqft: 2904
- Bedrooms: 3
- Total Baths: 4
- Full Baths: 4
- Garage / Parking Spaces: 2
- Days On Market: 199
- Additional Information
- Geolocation: 27.7684 / -82.6348
- County: PINELLAS
- City: ST PETERSBURG
- Zipcode: 33701
- Subdivision: Saltaire St Petersburg
- Building: Saltaire St Petersburg
- Elementary School: Campbell Park
- Middle School: John Hopkins
- High School: St. Petersburg
- Provided by: KELLER WILLIAMS ST PETE REALTY
- Contact: Jennifer Thayer
- 727-894-1600

- DMCA Notice
-
DescriptionWelcome to an extraordinary 3 bedroom, 4 bathroom residence, a unique unit of downtown's most coveted luxury tower Salatire, as it features a party size extra balcony, one of the only two in the building. Spanning an impressive 2,712 sq. ft., this corner unit redefines elegance and sophistication with its unmatched design and breathtaking waterfront views. Step out onto the largest balcony on the 8th floor, where panoramic vistas of the marina, the Sailing Center, St. Pete Pier, and Tampa Bay set the perfect backdrop for your morning coffee or evening soirees. Inside, the open concept great room with 90 degree walls of glass floods the space with natural light, creating a seamless connection to the stunning surroundings. Every detail of this home is designed for comfort and versatility. The layout boasts two distinct living areas, ideal for hosting guests, multi generational living, or simply enjoying added privacy. Modern touches like dual air conditioning systems, electric blinds, and an abundance of lighting ensure effortless luxury at every turn. Practicality meets elegance with a dedicated storage unit conveniently located right outside your front door and two prime parking spaces, including an oversized spot for added convenience. Positioned just one floor above the resort inspired gym and pool, you can indulge in fitness and relaxation without waiting for the elevator. As a Saltaire resident, youll enjoy world class amenities, including a resort style pool, state of the art fitness center, stylish club rooms, and even a pet friendly dog park. The expansive 7th floor terrace provides sweeping views of the bay and downtown skyline, while the vibrant city life of shops, dining, and parks awaits right outside your door. And the best part? This exquisite home comes with the peace of mind of the builders warrantya rare find in luxury living. Dont miss your chance to experience this unrivaled blend of style, comfort, and location. Schedule your private tour today and step into the waterfront lifestyle of your dreams
Property Location and Similar Properties
Features
Appliances
- Built-In Oven
- Cooktop
- Dishwasher
- Disposal
- Dryer
- Microwave
- Range Hood
- Refrigerator
- Washer
Association Amenities
- Cable TV
- Clubhouse
- Elevator(s)
- Fitness Center
- Maintenance
- Pool
- Recreation Facilities
- Spa/Hot Tub
- Storage
Home Owners Association Fee
- 2270.91
Home Owners Association Fee Includes
- Common Area Taxes
- Pool
- Escrow Reserves Fund
- Fidelity Bond
- Gas
- Insurance
- Maintenance Structure
- Maintenance Grounds
- Maintenance
- Management
- Pest Control
- Recreational Facilities
- Security
- Sewer
- Trash
- Water
Association Name
- FIRST SERVICE RESIDENTIAL
Builder Model
- Azure North
Builder Name
- KAST
Carport Spaces
- 0.00
Close Date
- 0000-00-00
Cooling
- Central Air
Country
- US
Covered Spaces
- 0.00
Exterior Features
- Balcony
- Lighting
- Sidewalk
- Sliding Doors
Flooring
- Tile
Furnished
- Unfurnished
Garage Spaces
- 2.00
Heating
- Central
- Electric
High School
- St. Petersburg High-PN
Insurance Expense
- 0.00
Interior Features
- High Ceilings
- Living Room/Dining Room Combo
- Open Floorplan
- Solid Surface Counters
- Split Bedroom
- Thermostat
- Walk-In Closet(s)
Legal Description
- SALTAIRE CONDO UNIT 803 TOGETHER WITH THE USE OF ADJACENT STORAGE CLOSET & PARKING SPACES R6-18 & R6-19
Levels
- One
Living Area
- 2712.00
Lot Features
- City Limits
- Near Marina
- Near Public Transit
- Sidewalk
- Paved
Middle School
- John Hopkins Middle-PN
Area Major
- 33701 - St Pete
Net Operating Income
- 0.00
New Construction Yes / No
- Yes
Occupant Type
- Vacant
Open Parking Spaces
- 0.00
Other Expense
- 0.00
Parcel Number
- 19-31-17-78603-000-0803
Parking Features
- Assigned
- Circular Driveway
- Covered
- Garage Door Opener
- Basement
- Valet
Pets Allowed
- Breed Restrictions
- Number Limit
- Yes
Pool Features
- Heated
- In Ground
Property Condition
- Completed
Property Type
- Residential
Roof
- Membrane
- Other
School Elementary
- Campbell Park Elementary-PN
Sewer
- Public Sewer
Style
- Contemporary
Tax Year
- 2024
Township
- 31
Unit Number
- 803
Utilities
- Cable Connected
- Electricity Connected
- Public
View
- City
- Park/Greenbelt
- Trees/Woods
- Water
Views
- 256
Water Source
- Public
Year Built
- 2023



