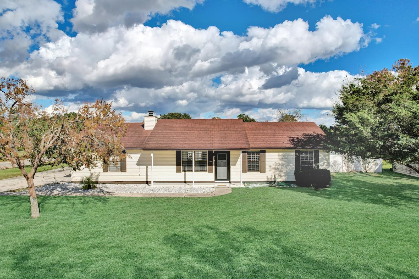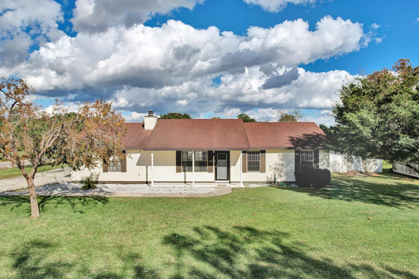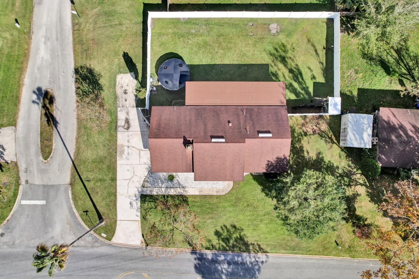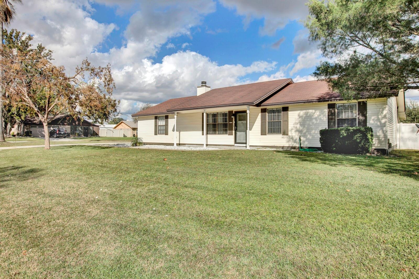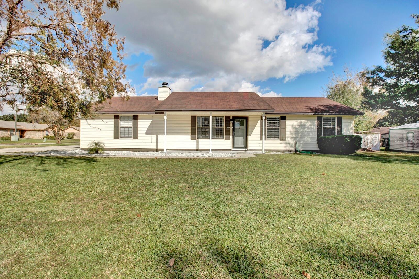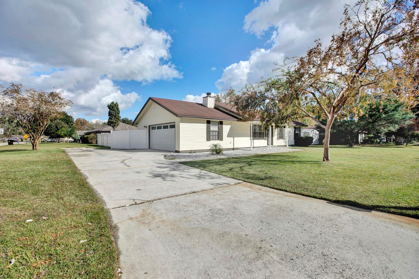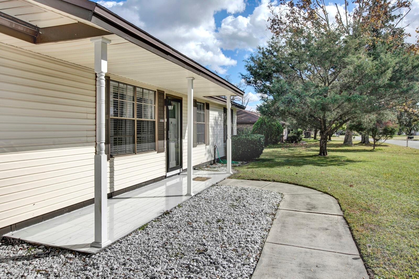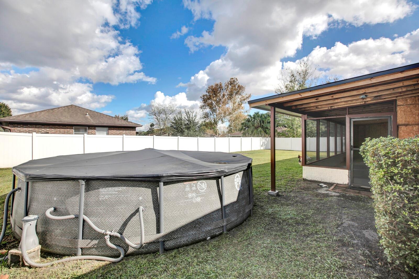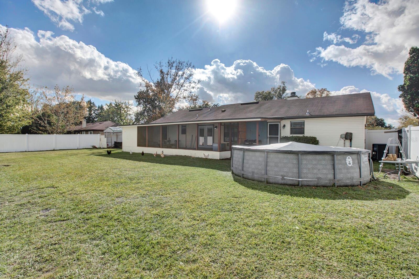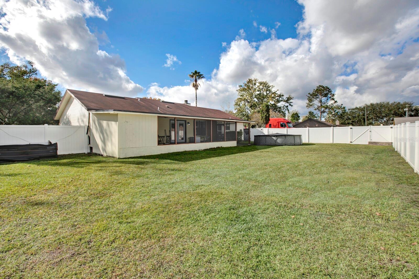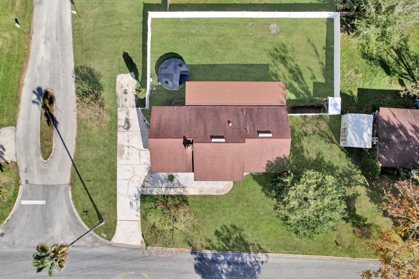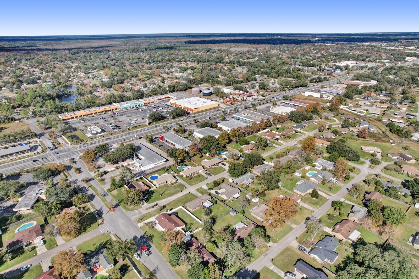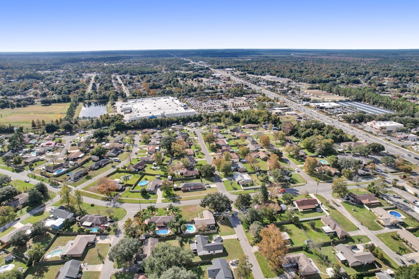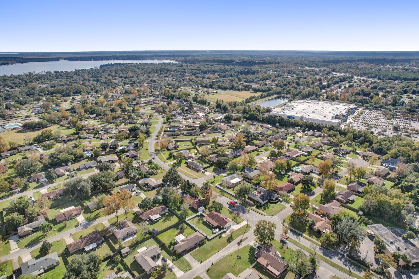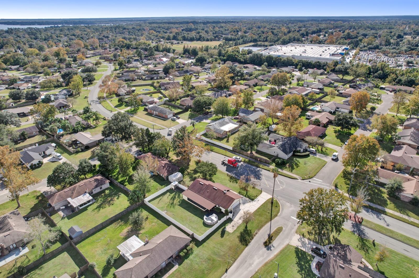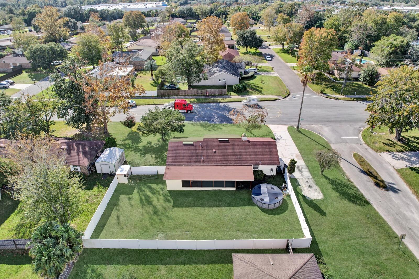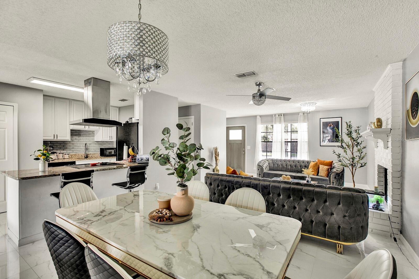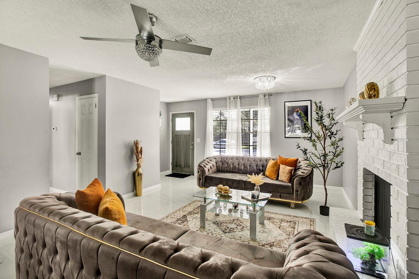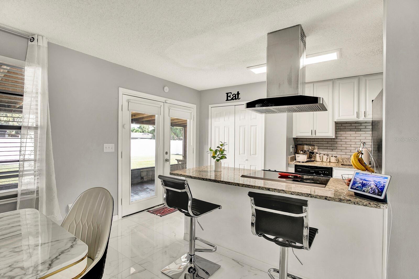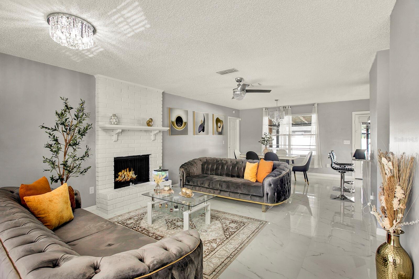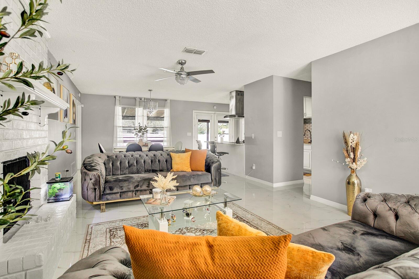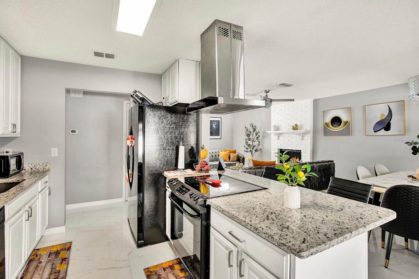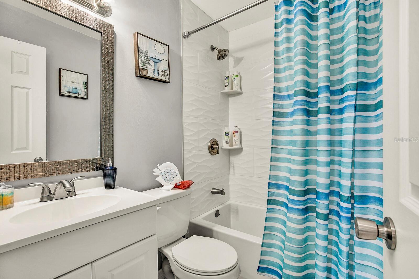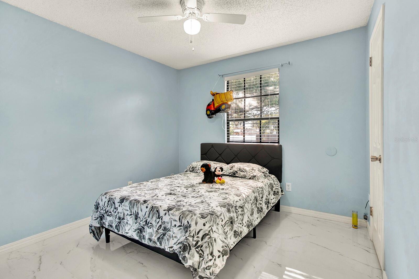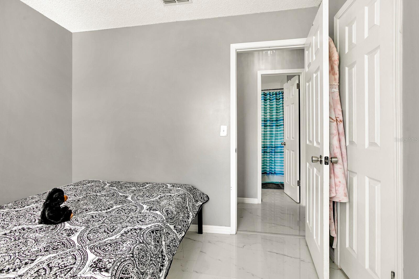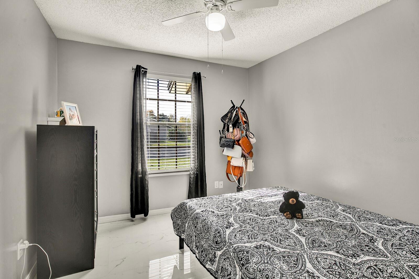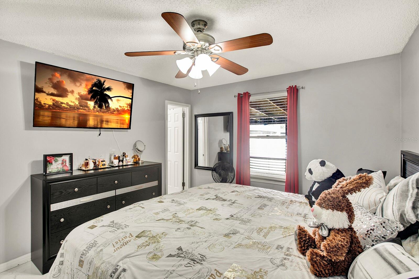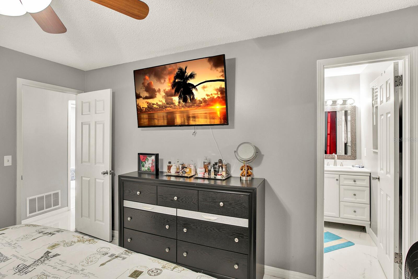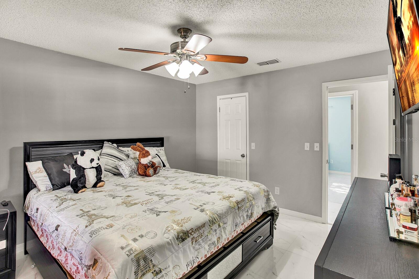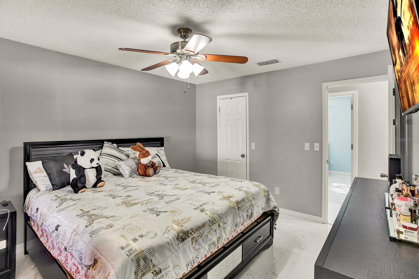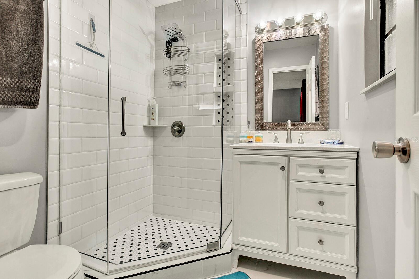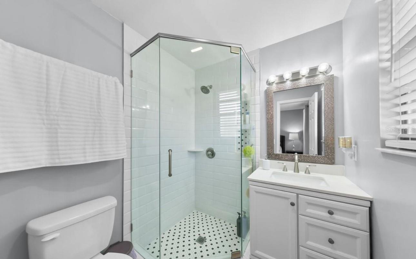1121 Londonderry Drive, ORANGE PARK, FL 32065
Contact Broker IDX Sites Inc.
Schedule A Showing
Request more information
- MLS#: TB8330061 ( Residential )
- Street Address: 1121 Londonderry Drive
- Viewed: 75
- Price: $349,000
- Price sqft: $167
- Waterfront: No
- Year Built: 1982
- Bldg sqft: 2092
- Bedrooms: 3
- Total Baths: 2
- Full Baths: 2
- Garage / Parking Spaces: 2
- Days On Market: 223
- Additional Information
- Geolocation: 30.1407 / -81.7662
- County: CLAY
- City: ORANGE PARK
- Zipcode: 32065
- Subdivision: The Meadow
- Elementary School: Lakeside
- Middle School: Lakeside Junior
- High School: Orange Park
- Provided by: NEW BEGINNING REALTY LLC
- Contact: Yaixy Cabrera
- 813-249-5932

- DMCA Notice
-
DescriptionMust to see ...Beatifull property ....Don't miss this beautifully remodeled 3/2 home on a corner lot with NO HOA or CDD. The kitchen is fully renovated with Granite countertops and custom backsplash. Both the Master Bathroom and the second bathroom have been remodeled with custom upgrades. Entertain in your open concept, living room while enjoying the wood burning fireplace or enjoy spending time in your large, fenced in back yard. Ceramic tile flooring is throughout the home with carpet in the bedrooms and the screened in back porch is the perfect place to enjoy your morning coffee. Located close to shopping, restaurants grocery, and entertainment.DONT LOSS TIME AND CALL FOR YOUR SHOWING
Property Location and Similar Properties
Features
Appliances
- Microwave
- Range
- Range Hood
- Refrigerator
Home Owners Association Fee
- 0.00
Carport Spaces
- 0.00
Close Date
- 0000-00-00
Cooling
- Central Air
Country
- US
Covered Spaces
- 0.00
Exterior Features
- Garden
Flooring
- Tile
Garage Spaces
- 2.00
Heating
- Central
High School
- Orange Park High School-CL
Insurance Expense
- 0.00
Interior Features
- Ceiling Fans(s)
Legal Description
- LOT 1 BLK 5 THE MEADOWS UNIT 2 AS REC O R 4719 PG 460
Levels
- One
Living Area
- 1284.00
Middle School
- Lakeside Junior High School-CL
Area Major
- 32065 - Orange Park
Net Operating Income
- 0.00
Occupant Type
- Owner
Open Parking Spaces
- 0.00
Other Expense
- 0.00
Parcel Number
- 24-04-25-020404-224-00
Pets Allowed
- Yes
Property Type
- Residential
Roof
- Shingle
School Elementary
- Lakeside Elementary School-CL
Sewer
- Public Sewer
Tax Year
- 2023
Utilities
- Cable Available
- Sewer Available
- Sewer Connected
Views
- 75
Virtual Tour Url
- https://www.propertypanorama.com/instaview/stellar/TB8330061
Water Source
- Public
Year Built
- 1982



