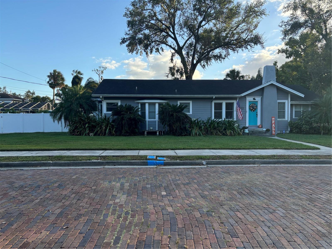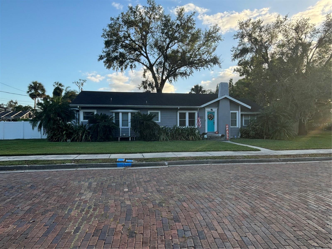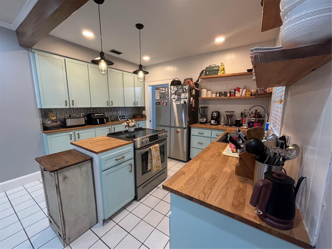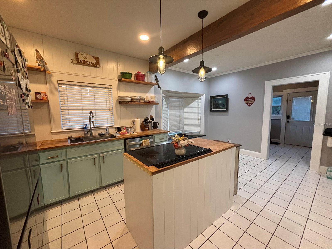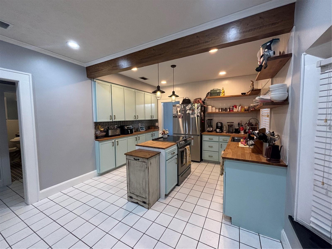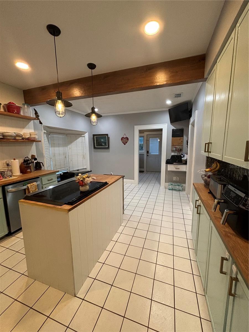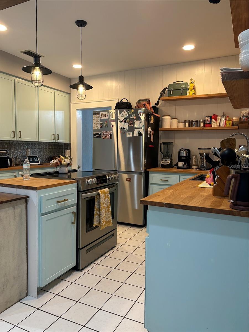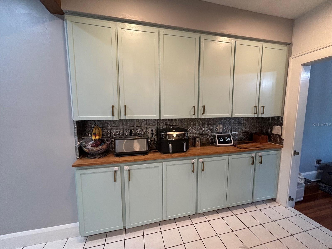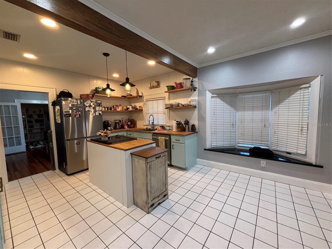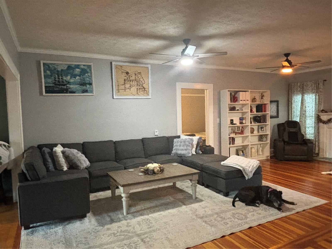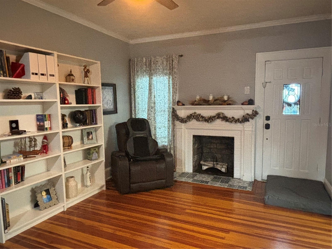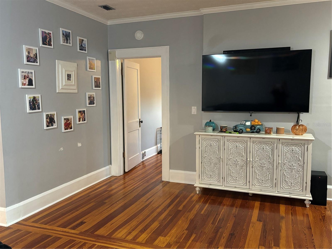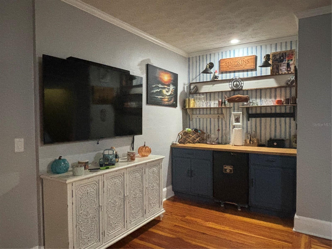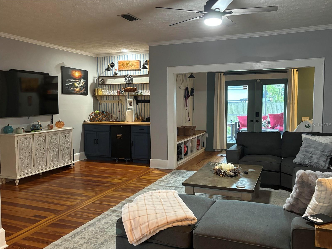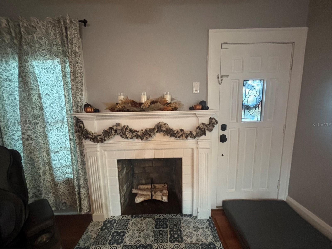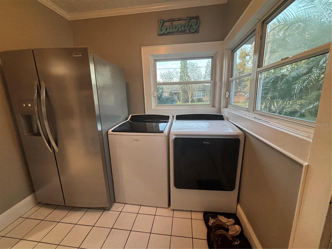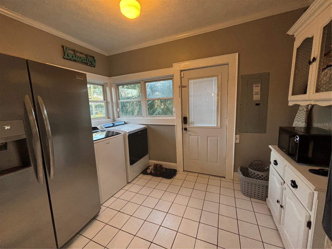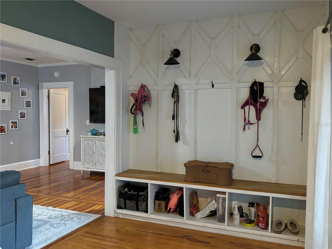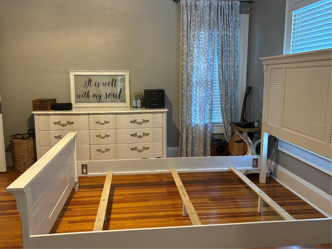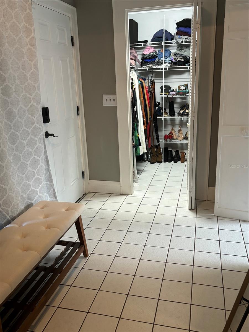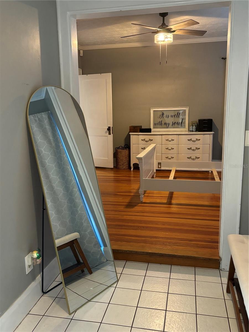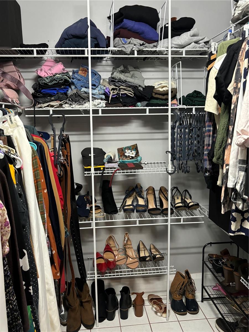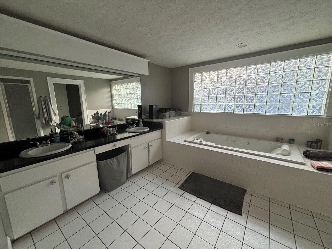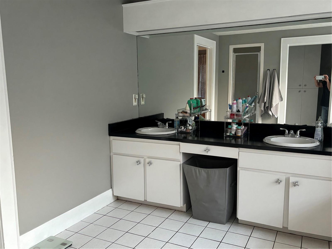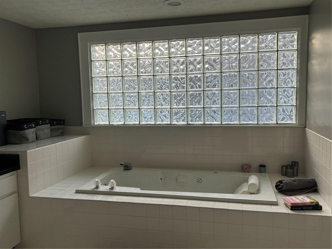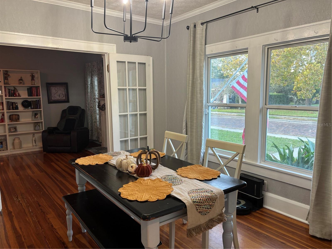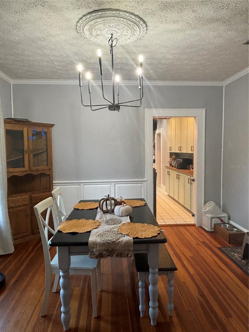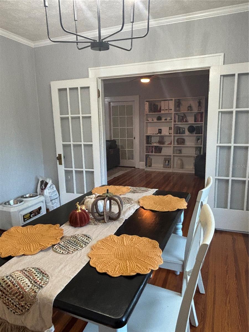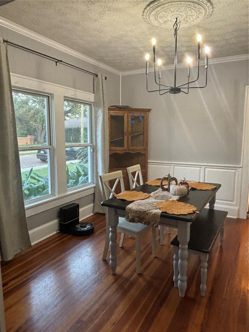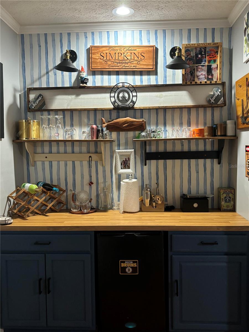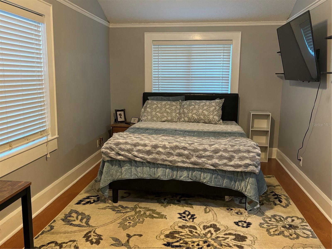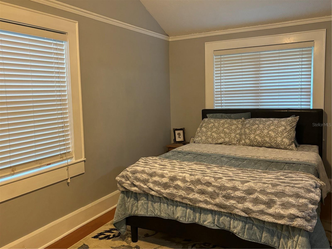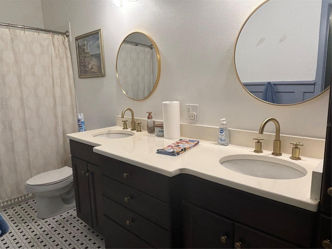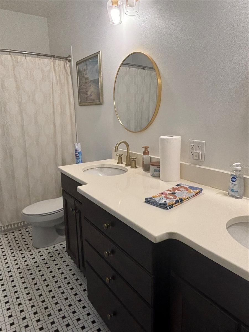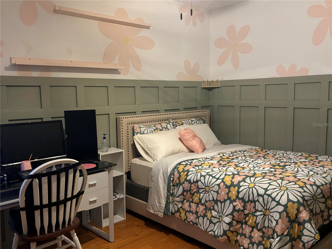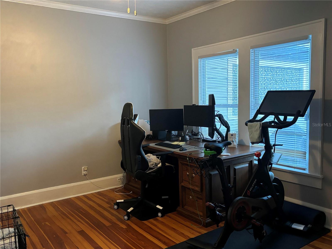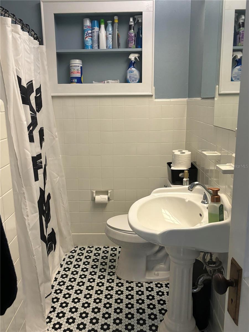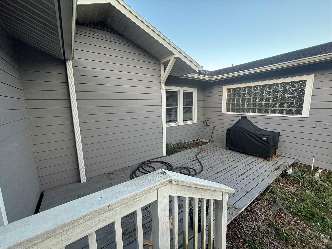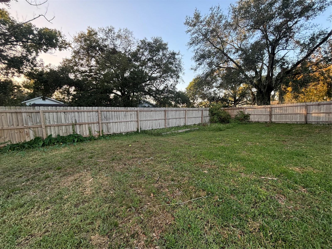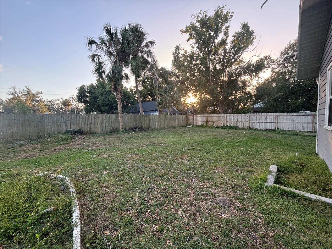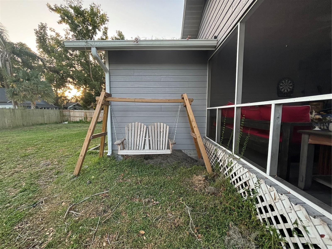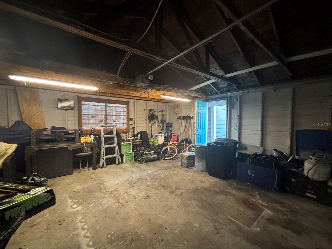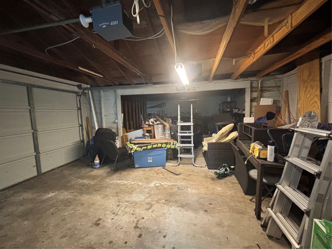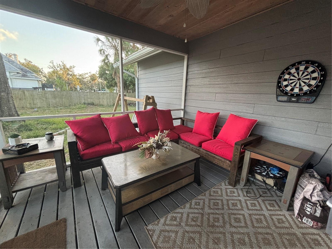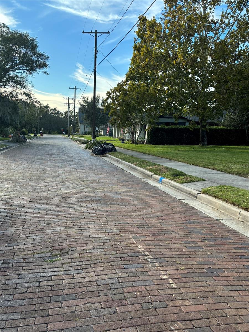1003 Mahoney Street, PLANT CITY, FL 33563
Contact Broker IDX Sites Inc.
Schedule A Showing
Request more information
- MLS#: TB8321395 ( Residential )
- Street Address: 1003 Mahoney Street
- Viewed: 43
- Price: $500,000
- Price sqft: $188
- Waterfront: No
- Year Built: 1925
- Bldg sqft: 2657
- Bedrooms: 5
- Total Baths: 3
- Full Baths: 3
- Garage / Parking Spaces: 2
- Days On Market: 231
- Additional Information
- Geolocation: 28.0159 / -82.1323
- County: HILLSBOROUGH
- City: PLANT CITY
- Zipcode: 33563
- Subdivision: Robinson Brothers Sub
- Provided by: LING REALTY, LLC
- Contact: Cindy Maher
- 813-731-5415

- DMCA Notice
-
DescriptionPRICE REDUCED 25000!!! Come check out this beautiful 5 bedroom, 3 bath home in downtown Plant City. Built in 1925 this home has preserved many of its unique character. Entering through the side door into the laundry room which has built in cabinets it will take you into the big kitchen which features an Island, wood counter tops, Stainless steel appliances, decorative back splash, recess lighting, window seat and an eat in area. The kitchen and laundry room have tiled flooring whilst the majority of the home has kept its beautiful ORIGINAL WOOD FLOORS. The master bedroom is a good size and has a step down into a big dressing area with a good size walk in closet and a side door leading to the outside. The huge Master bath features double vanity, separate shower and tub. Living room has beautiful wood flooring, fireplace, crown molding and a bar in the corner for entertaining. There is a sliding door off the living room leading to a nice size guest bedroom. At the other end of the living area, you will find a huge mud room with seating leading to the outside screened in patio area. Down this hallway there are two more guest bedrooms and a guest bath which has double vanity, tub/shower combo and paneled walls. The office has a closet so this could stay as an office or if needed a 5th bedroom as there is a 3rd bathroom making it nice for guests. All of the rooms have ceiling fans including two in the living area wood blinds and big baseboards throughout. The dining room can accommodate a good size entertaining table. There are panel walls and beautiful wood flooring. French doors lead from the dining area into the living room. Step outside and you will see a wood deck, and big fully fenced back yard to include a new vinyl fence. There is a parking pad on the side of the home for one car. A detached two car garage with WORKSHOP. The home has an ADT security system that will stay with the sale and the TV in the kitchen stays. AC units have just been serviced. One is 2017 and one is 2022 so NO WORRIES
Property Location and Similar Properties
Features
Appliances
- Range
- Refrigerator
Home Owners Association Fee
- 0.00
Carport Spaces
- 0.00
Close Date
- 0000-00-00
Cooling
- Central Air
Country
- US
Covered Spaces
- 0.00
Exterior Features
- Other
Flooring
- Ceramic Tile
- Wood
Garage Spaces
- 2.00
Heating
- Central
Insurance Expense
- 0.00
Interior Features
- Built-in Features
- Ceiling Fans(s)
- Split Bedroom
- Walk-In Closet(s)
Legal Description
- ROBINSON BROTHERS SUBDIVISION LOTS 1 AND 2 ---PART OF LOT 3 AND 4 DESC AS FOLLOWS-COMM AT SE COR LOT 4 RUN N 128.6 FT FOR POB THN W 138 FT N 46.4 FT E 138 FT THN S TO POB BLOCK 2
Levels
- One
Living Area
- 2513.00
Lot Features
- City Limits
- Landscaped
Area Major
- 33563 - Plant City
Net Operating Income
- 0.00
Occupant Type
- Owner
Open Parking Spaces
- 0.00
Other Expense
- 0.00
Parcel Number
- P-29-28-22-5CV-000002-00001.0
Property Type
- Residential
Roof
- Shingle
Sewer
- Public Sewer
Tax Year
- 2023
Township
- 28
Utilities
- Cable Connected
Views
- 43
Virtual Tour Url
- https://www.propertypanorama.com/instaview/stellar/TB8321395
Water Source
- Public
Year Built
- 1925
Zoning Code
- R-1



