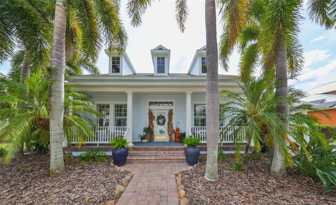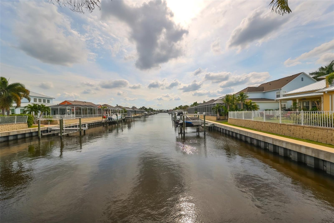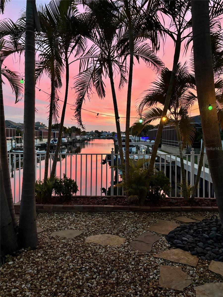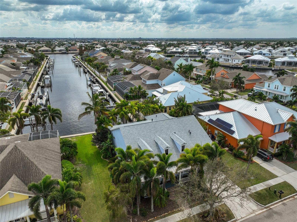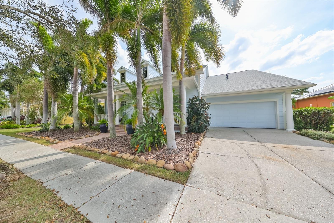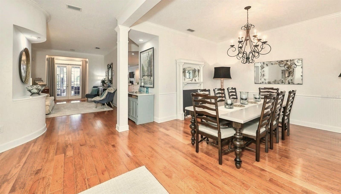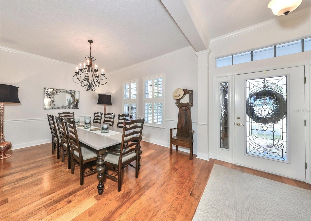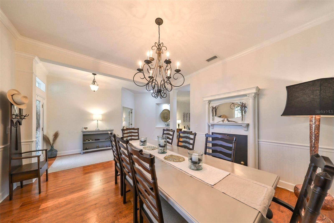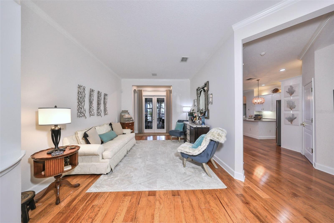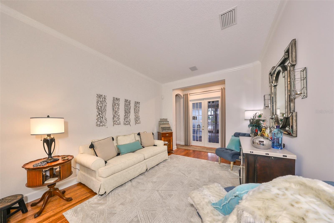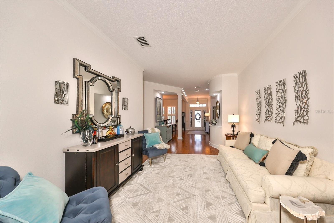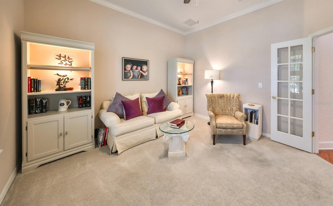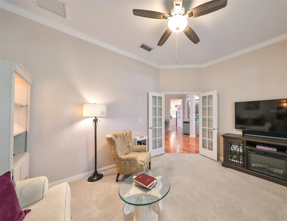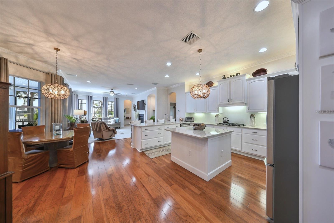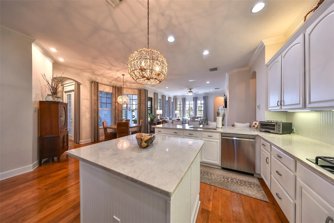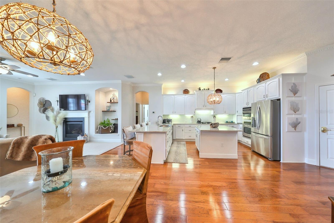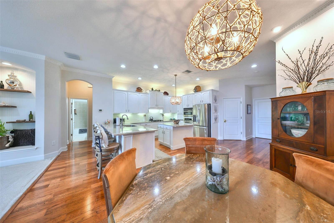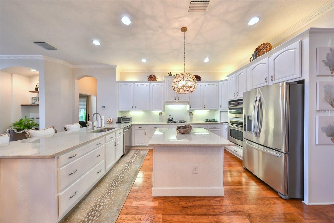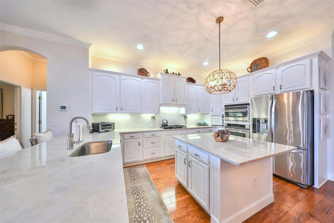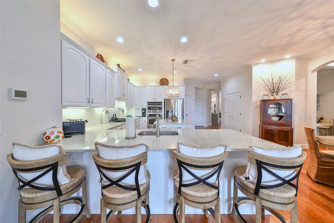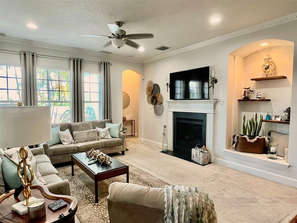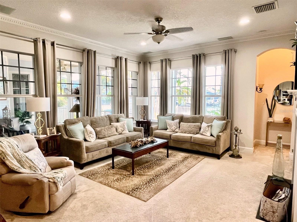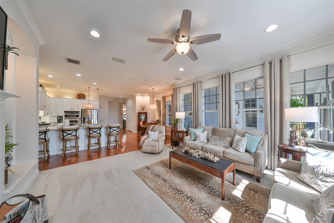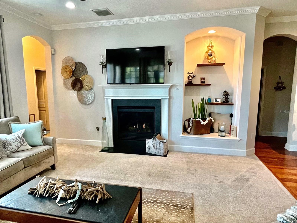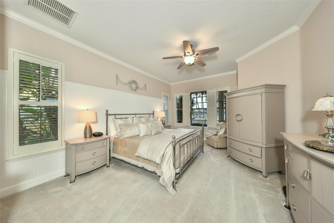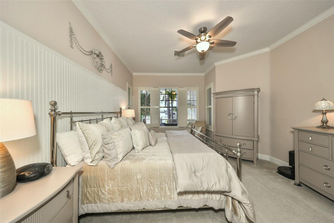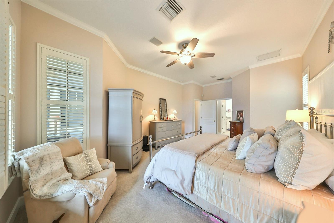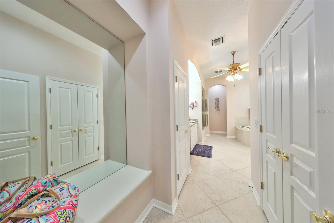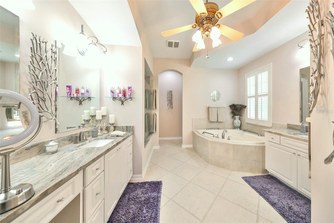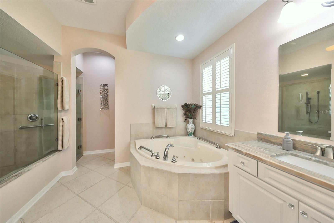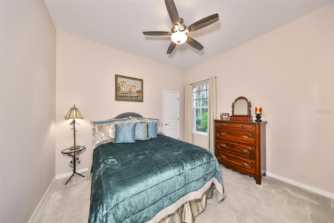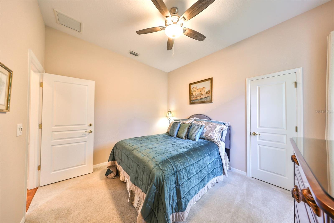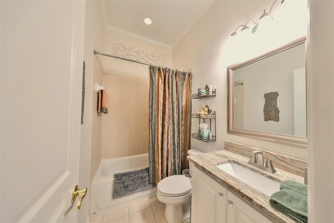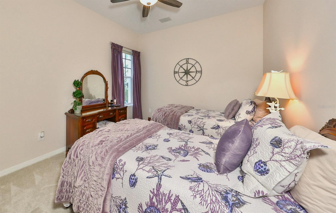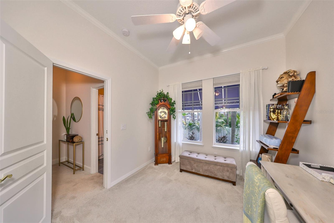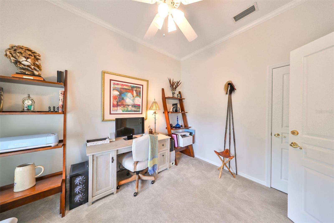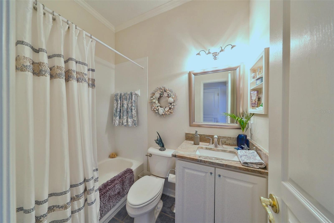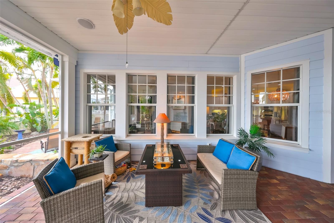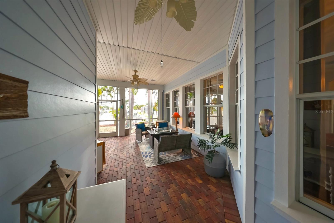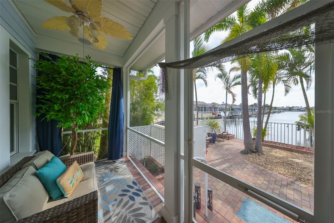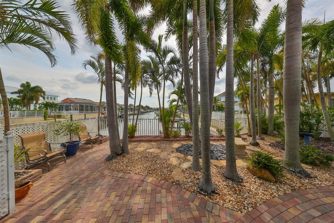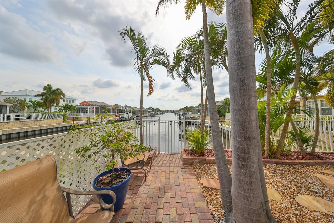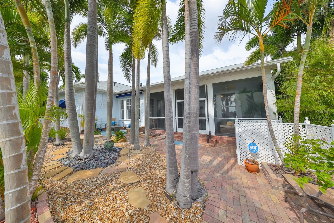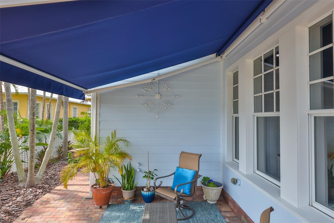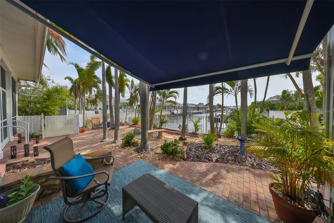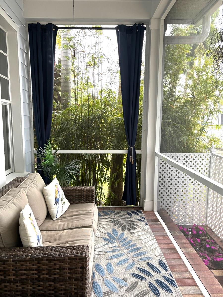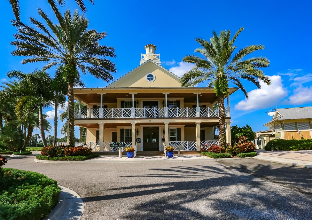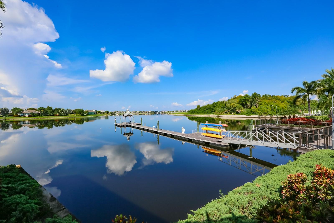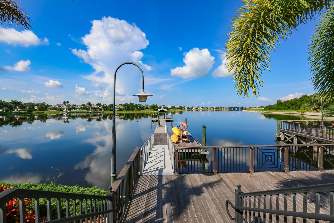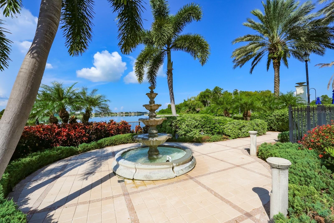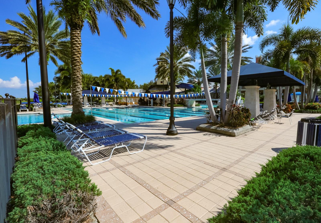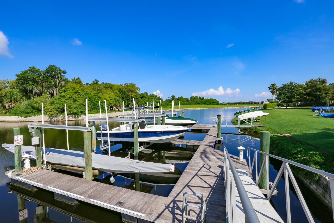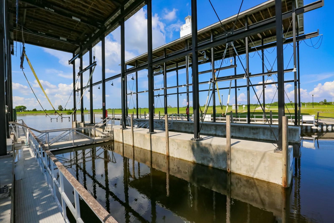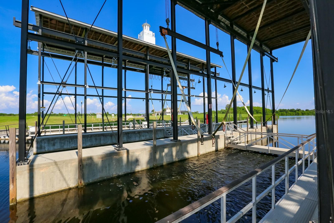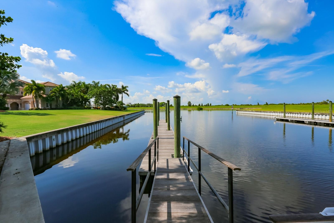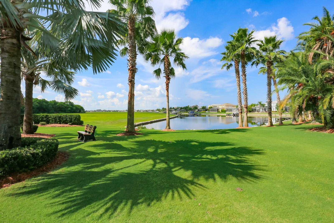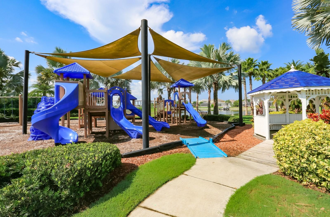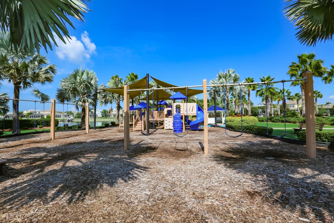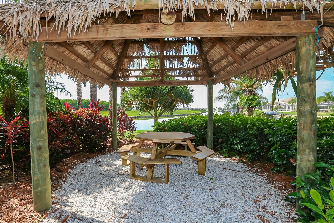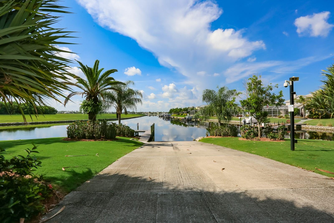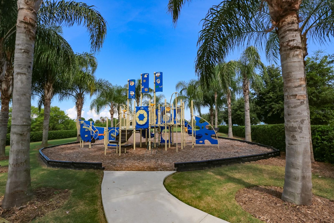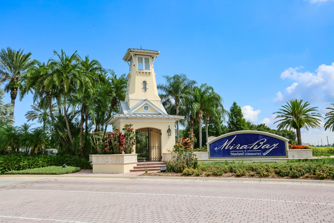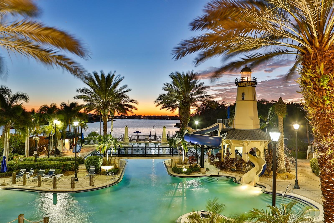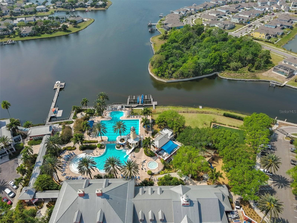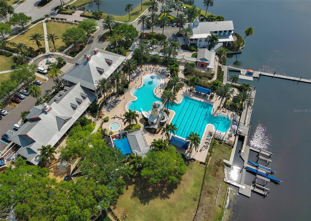618 Islebay Drive, APOLLO BEACH, FL 33572
Contact Broker IDX Sites Inc.
Schedule A Showing
Request more information
Reduced
- MLS#: TB8316436 ( Residential )
- Street Address: 618 Islebay Drive
- Viewed: 27
- Price: $859,000
- Price sqft: $216
- Waterfront: Yes
- Wateraccess: Yes
- Waterfront Type: Canal - Saltwater
- Year Built: 2006
- Bldg sqft: 3976
- Bedrooms: 4
- Total Baths: 3
- Full Baths: 3
- Garage / Parking Spaces: 2
- Days On Market: 241
- Additional Information
- Geolocation: 27.7567 / -82.4242
- County: HILLSBOROUGH
- City: APOLLO BEACH
- Zipcode: 33572
- Subdivision: Mirabay Ph 1b12a13b1
- Elementary School: Apollo Beach HB
- Middle School: Eisenhower HB
- High School: Lennard HB
- Provided by: CENTURY 21 BEGGINS ENTERPRISES
- Contact: Jacquelyn Stone
- 813-645-8481

- DMCA Notice
-
DescriptionEmbrace waterfront living in this elegant 4 bedroom, 3 bathroom home offering nearly 3,000 square feet of refined space nestled within a gated, resort style coastal community. Designed with both form and function in mind, the residence features a chefs dream kitchen highlighted by natural quartzite countertops, a convection oven, and a GE Advantium microwaveready to turn impromptu meals into gourmet affairs. The home's floor plan includes formal living and dining rooms, a versatile den, and a welcoming family room anchored by a cozy fireplace. The split bedroom design offers privacy, while the expansive primary suite boasts a spacious walk in closet and a spa inspired ensuite complete with dual vanities, a jetted tub, and a walk in shower, making every day feel like a staycation. Step outside and relax on your canal front patio, where you can soak in tranquil sunset views and admire the unobstructed sightline down the entire canalperfect for those who enjoy a little scenery with their morning coffee. Mature palms create a canopy of shade and seclusion, adding to the propertys sense of retreat. In the community youll enjoy two sparkling pools, a water slide sure to make a splash, tennis and pickleball courts, and a fitness center to round out your lifestyle itinerary. With top rated schools, convenient grocery shopping, and a sprawling park and recreation center just minutes away, this home blends luxury living with everyday easebecause real life deserves a little resort treatment every now and then.
Property Location and Similar Properties
Features
Waterfront Description
- Canal - Saltwater
Appliances
- Built-In Oven
- Convection Oven
- Cooktop
- Dishwasher
- Disposal
- Dryer
- Exhaust Fan
- Gas Water Heater
- Microwave
- Refrigerator
- Washer
Home Owners Association Fee
- 156.00
Home Owners Association Fee Includes
- Guard - 24 Hour
- Pool
- Recreational Facilities
- Security
Association Name
- Rizzetta Management for Mirabay
- Michelle
Association Phone
- 813-535-2950
Carport Spaces
- 0.00
Close Date
- 0000-00-00
Cooling
- Central Air
- Zoned
Country
- US
Covered Spaces
- 0.00
Exterior Features
- Awning(s)
- French Doors
- Lighting
- Private Mailbox
- Rain Gutters
Fencing
- Fenced
Flooring
- Carpet
- Ceramic Tile
- Wood
Garage Spaces
- 2.00
Heating
- Central
- Heat Pump
High School
- Lennard-HB
Insurance Expense
- 0.00
Interior Features
- Ceiling Fans(s)
- Chair Rail
- Crown Molding
- Eat-in Kitchen
- High Ceilings
- Kitchen/Family Room Combo
- L Dining
- Open Floorplan
- Primary Bedroom Main Floor
- Solid Wood Cabinets
- Split Bedroom
- Stone Counters
- Thermostat
- Tray Ceiling(s)
- Vaulted Ceiling(s)
- Walk-In Closet(s)
- Window Treatments
Legal Description
- MIRABAY PHASE 1B-1/2A-1/3B-1 LOT 14 BLOCK 32
Levels
- One
Living Area
- 2999.00
Lot Features
- Flood Insurance Required
Middle School
- Eisenhower-HB
Area Major
- 33572 - Apollo Beach / Ruskin
Net Operating Income
- 0.00
Occupant Type
- Owner
Open Parking Spaces
- 0.00
Other Expense
- 0.00
Parcel Number
- U-29-31-19-648-000032-00014.0
Pets Allowed
- Yes
Possession
- Close Of Escrow
Property Type
- Residential
Roof
- Shingle
School Elementary
- Apollo Beach-HB
Sewer
- Public Sewer
Style
- Coastal
- Key West
Tax Year
- 2023
Township
- 31
Utilities
- BB/HS Internet Available
- Electricity Connected
- Natural Gas Connected
- Public
- Sewer Connected
- Underground Utilities
- Water Connected
View
- Water
Views
- 27
Water Source
- Public
Year Built
- 2006
Zoning Code
- PD



