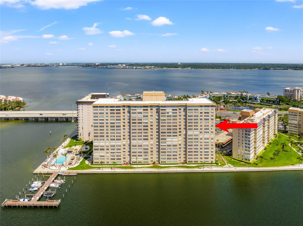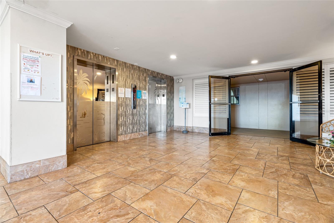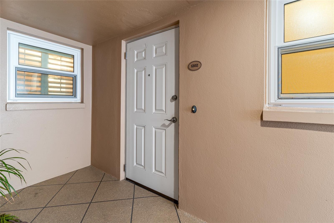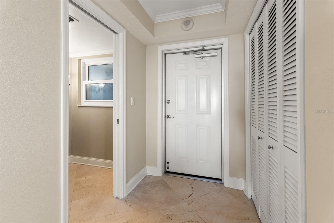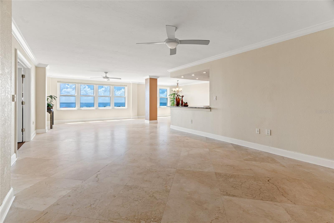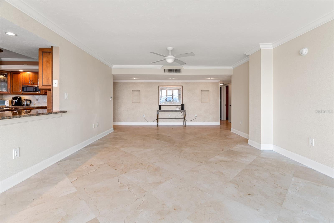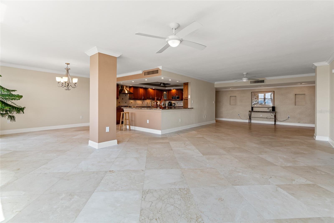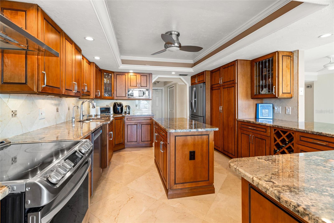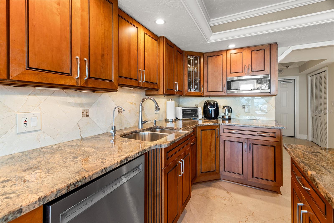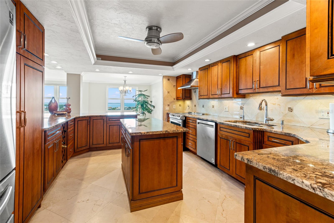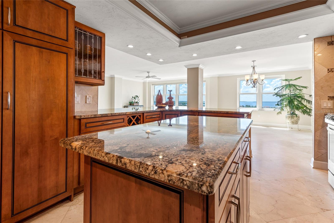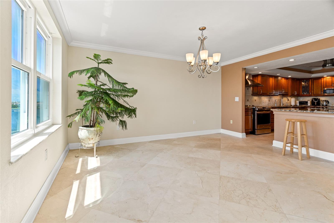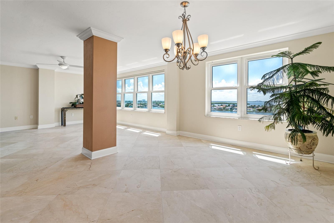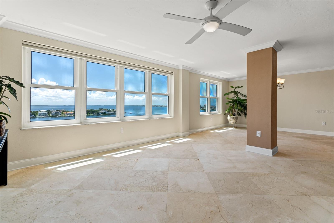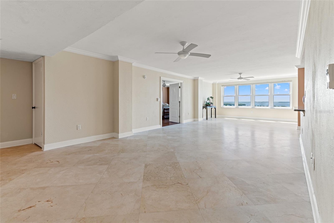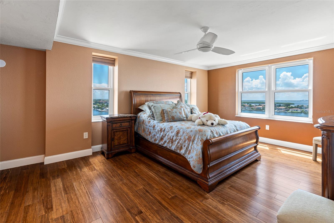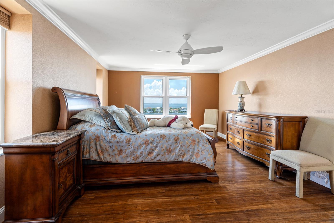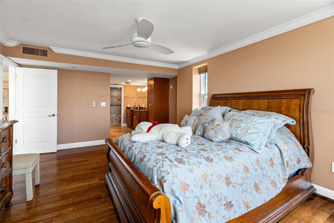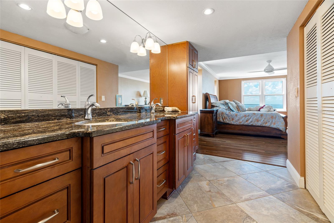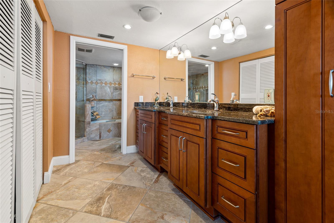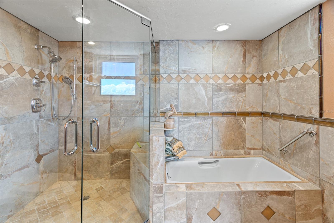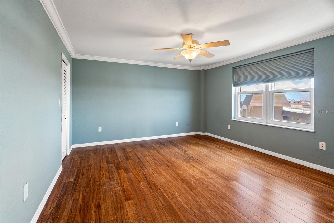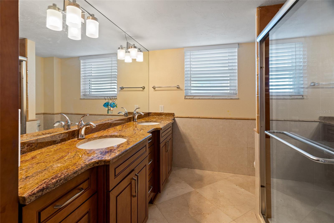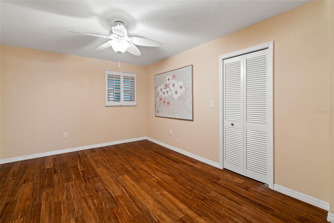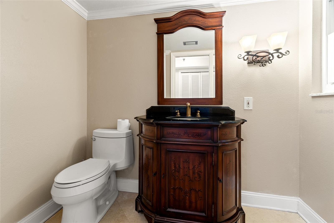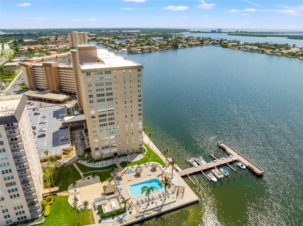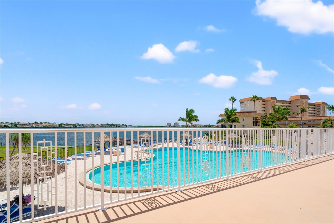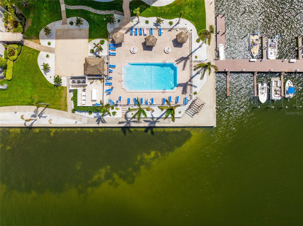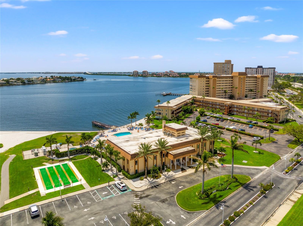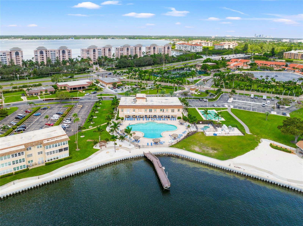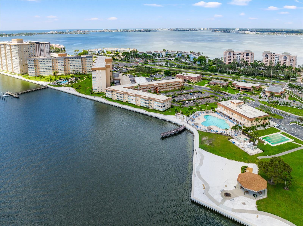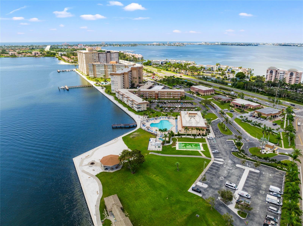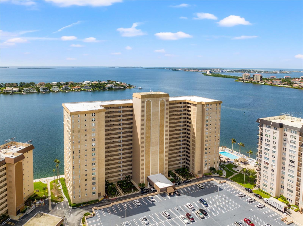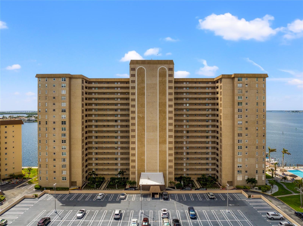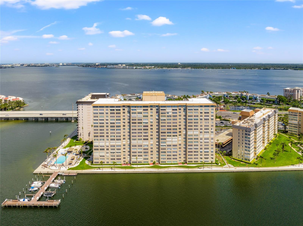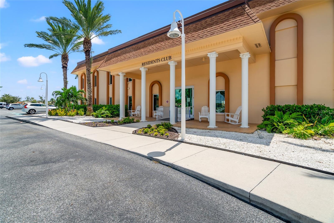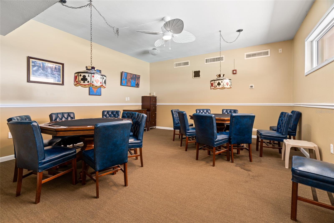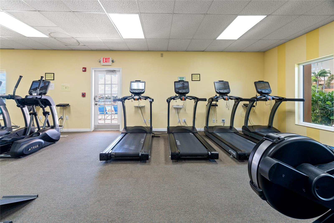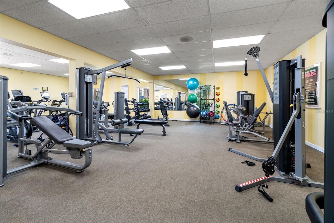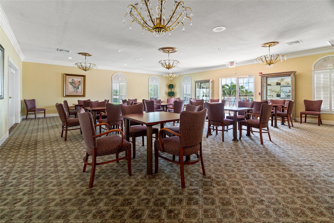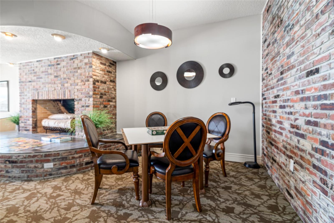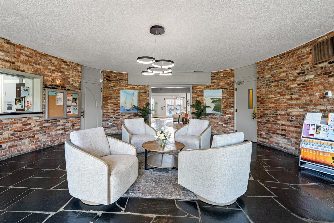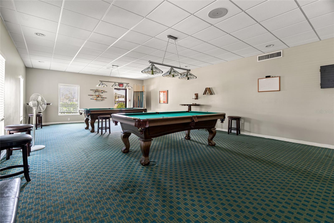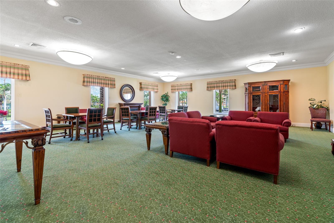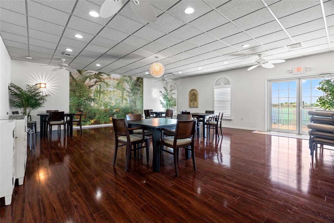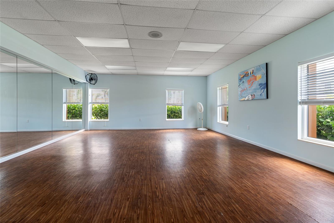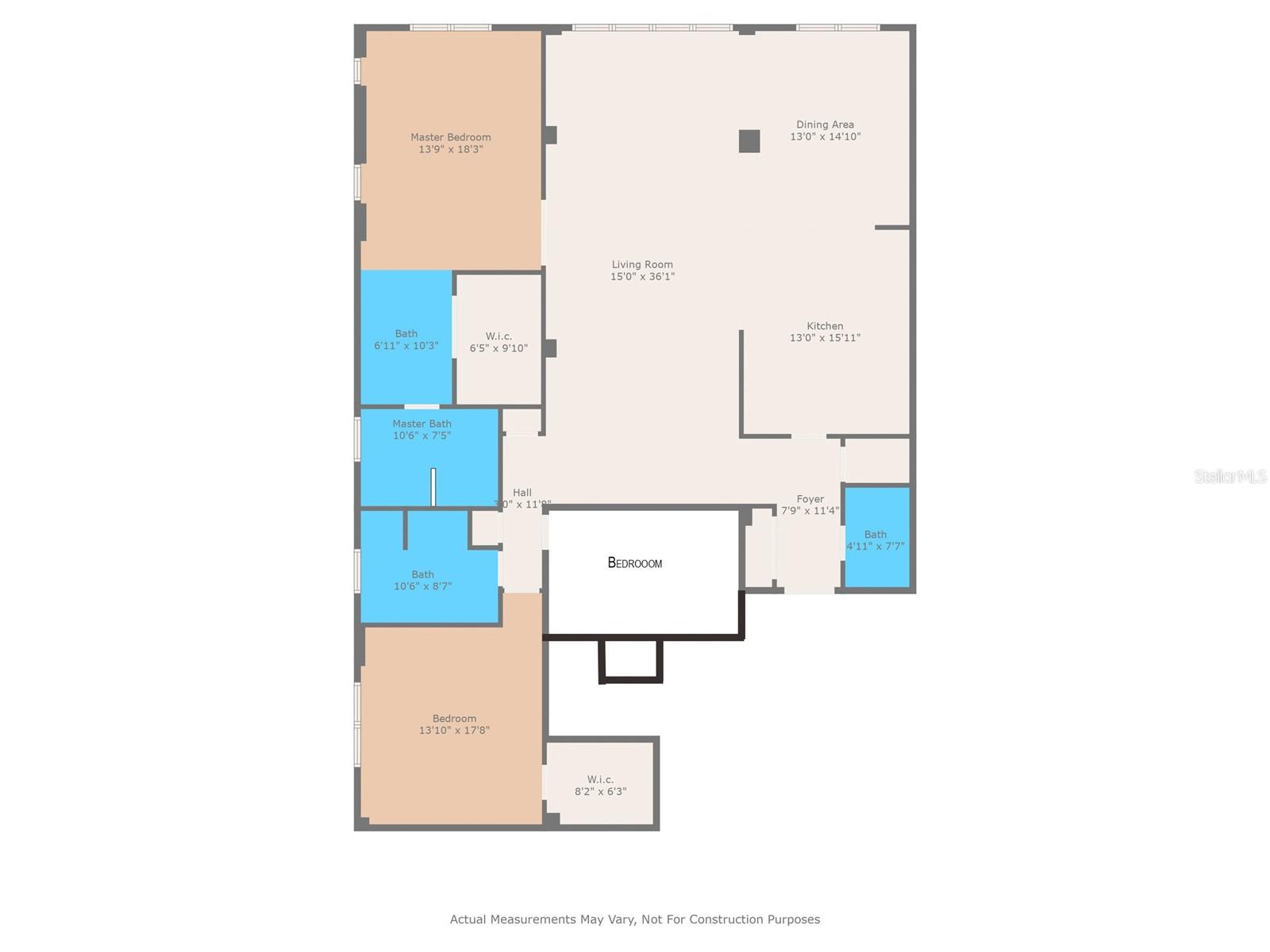5200 Brittany Drive S 1202, ST PETERSBURG, FL 33715
Contact Broker IDX Sites Inc.
Schedule A Showing
Request more information
- MLS#: TB8313152 ( Residential )
- Street Address: 5200 Brittany Drive S 1202
- Viewed: 267
- Price: $549,900
- Price sqft: $248
- Waterfront: Yes
- Waterfront Type: Gulf/Ocean to Bay
- Year Built: 1970
- Bldg sqft: 2220
- Bedrooms: 3
- Total Baths: 3
- Full Baths: 2
- 1/2 Baths: 1
- Days On Market: 329
- Additional Information
- Geolocation: 27.7143 / -82.7051
- County: PINELLAS
- City: ST PETERSBURG
- Zipcode: 33715
- Subdivision: Bayway Isles Point Brittany Fo
- Building: Bayway Isles Point Brittany Four

- DMCA Notice
-
DescriptionSeller Motivated. Welcome to your fully updated 12th floor corner unit, Unit 1202, offering luxurious waterfront living with breathtaking panoramic views of the Gulf of Mexico, Boca Ciega Bay, and the iconic Sunshine Skyway Bridge. This spacious 2,220 sqft, 3 bedroom, 2.5 bathroom condo combines modern elegance with coastal charm, making it the perfect retreat for relaxation and entertainment. Step inside and be captivated by the abundance of natural light flooding the open concept living areas, highlighting the stunning water views from nearly every room. The gourmet kitchen features top of the line stainless steel appliances, sleek marble finishes, soft close custom wood cabinetry, and an expansive bar area perfect for casual dining or entertaining. The primary suite offers a private retreat with custom closets and luxurious finishes, while the additional bedrooms are designed with comfort and convenience in mind. Updates throughout the condo include luxury marble tiles, wood floors, updated windows and fully remodeled kitchen and bathrooms. The living areas are perfect for hosting gatherings or unwinding while enjoying the tranquil waterfront views from the corner units windows. This resort style community offers an array of amenities, including multiple pools, pickleball and tennis courts, a fitness center, clubhouse, kayak launch, fishing pier, and lighted walking trails. One assigned and covered parking space and ample storage, convenience meets style in this prime location. Just minutes from downtown St. Petersburg, top dining, shopping, and world famous beaches, Unit 1202 delivers the best of waterfront living. Don't miss your chance to experience this exquisite coastal lifestyle in one of the most sought after locations on Florida's Gulf Coast!
Property Location and Similar Properties
Features
Waterfront Description
- Gulf/Ocean to Bay
Appliances
- Dishwasher
- Microwave
- Range
- Range Hood
- Refrigerator
Home Owners Association Fee
- 0.00
Home Owners Association Fee Includes
- Cable TV
- Common Area Taxes
- Pool
- Escrow Reserves Fund
- Insurance
- Internet
- Maintenance Structure
- Maintenance Grounds
- Management
- Pest Control
- Private Road
- Recreational Facilities
- Sewer
- Trash
- Water
Association Name
- Kathryn Crow
Association Phone
- 727-866-2655
Carport Spaces
- 0.00
Close Date
- 0000-00-00
Cooling
- Central Air
Country
- US
Covered Spaces
- 0.00
Exterior Features
- Lighting
Flooring
- Hardwood
- Marble
Garage Spaces
- 0.00
Heating
- Electric
Insurance Expense
- 0.00
Interior Features
- Ceiling Fans(s)
- Crown Molding
- Dry Bar
- Open Floorplan
- Solid Surface Counters
- Solid Wood Cabinets
- Thermostat
- Tray Ceiling(s)
- Walk-In Closet(s)
Legal Description
- BAYWAY ISLES POINT BRITTANY FOUR CONDO APT 1202 TOGETHER WITH THE USE OF PARKING SPACE L122
Levels
- One
Living Area
- 2220.00
Area Major
- 33715 - St Pete/Tierra Verde
Net Operating Income
- 0.00
Occupant Type
- Vacant
Open Parking Spaces
- 0.00
Other Expense
- 0.00
Other Structures
- Storage
Parcel Number
- 09-32-16-05630-000-1202
Property Type
- Residential
Roof
- Other
Sewer
- Public Sewer
Tax Year
- 2023
Township
- 32
Unit Number
- 1202
Utilities
- Cable Available
- Public
Views
- 267
Virtual Tour Url
- https://www.propertypanorama.com/instaview/stellar/TB8313152
Water Source
- Public
Year Built
- 1970



