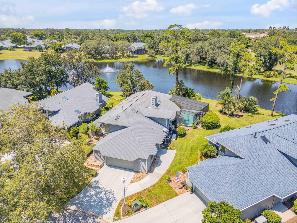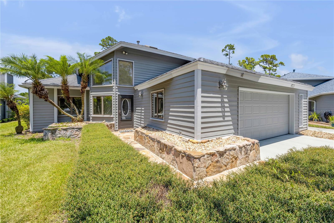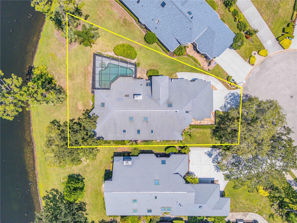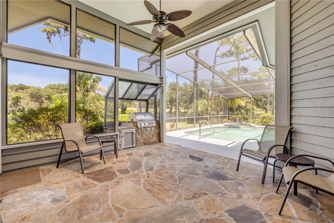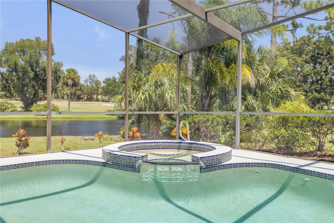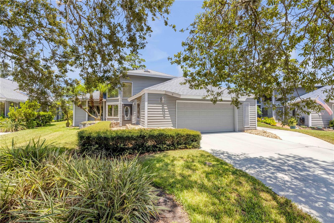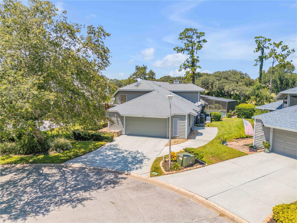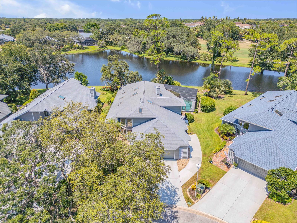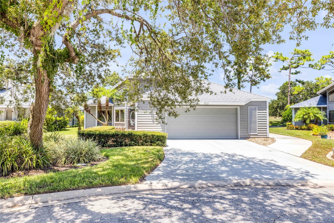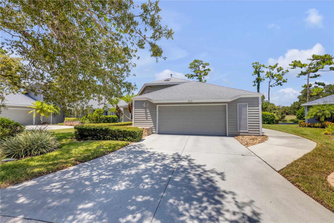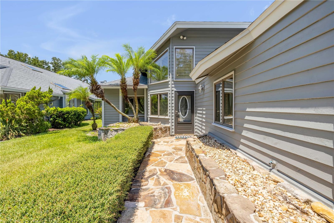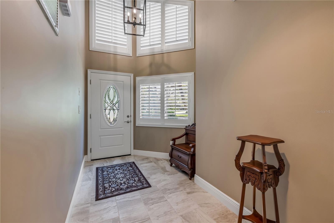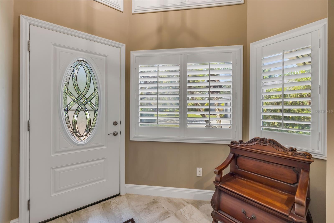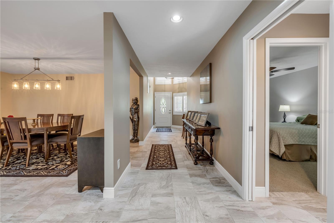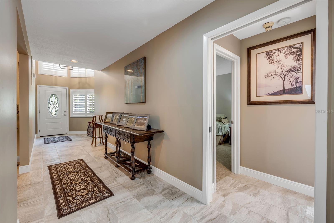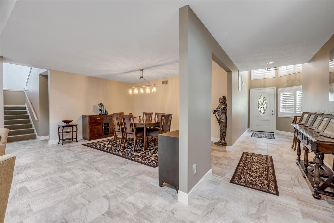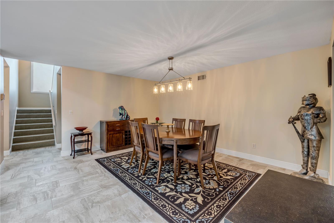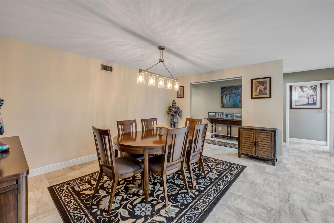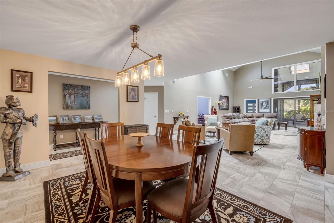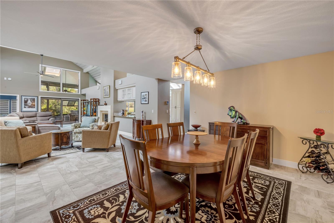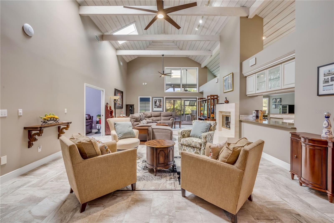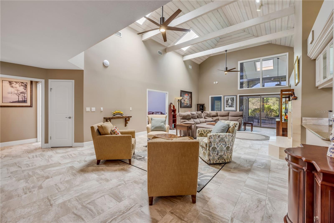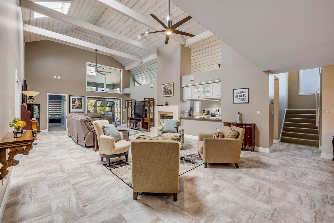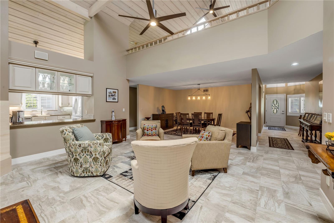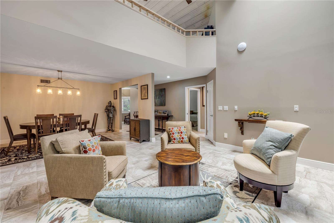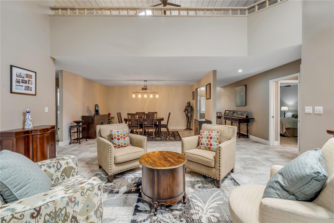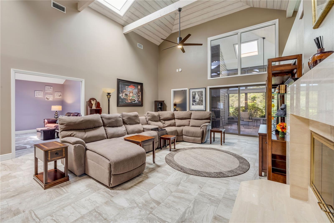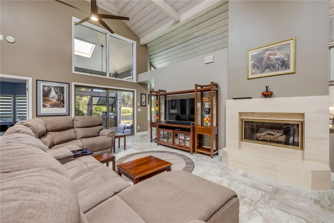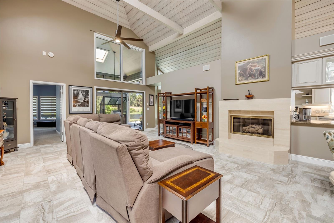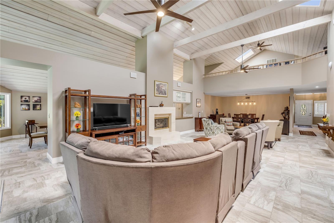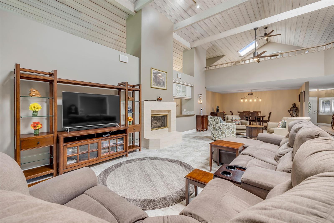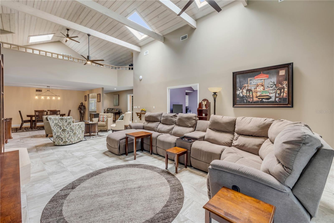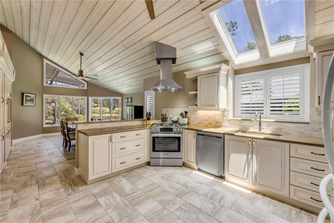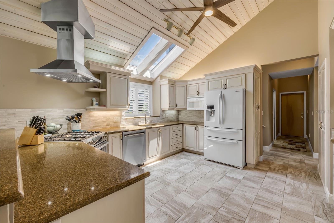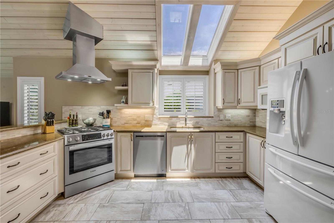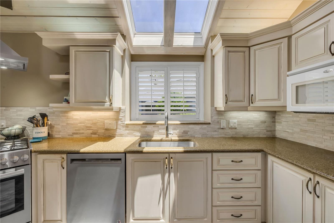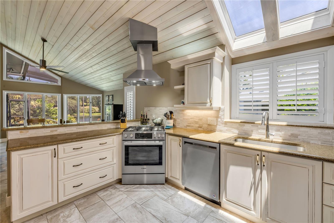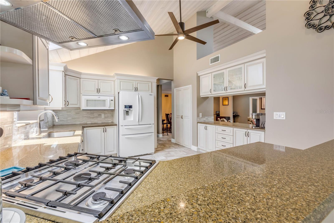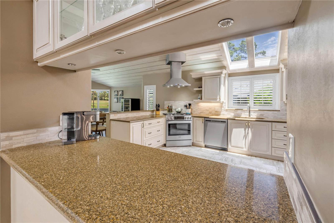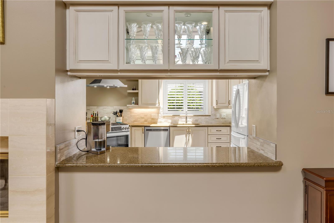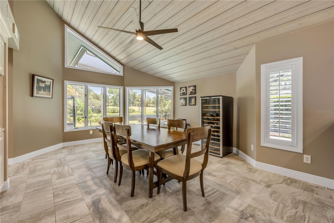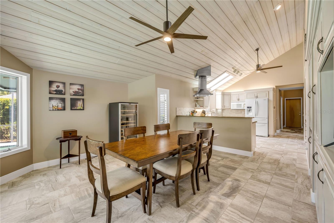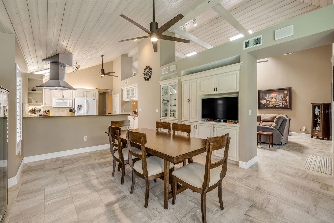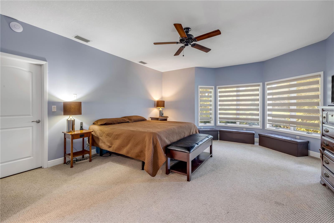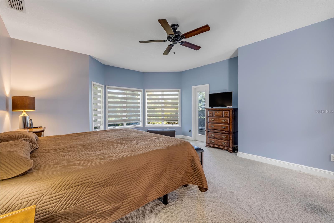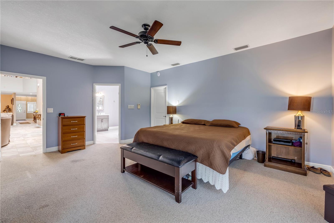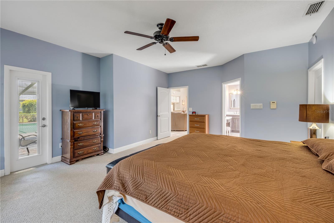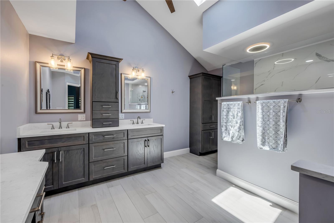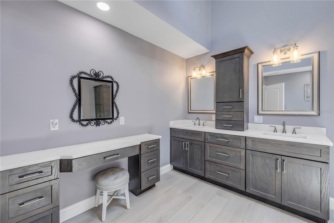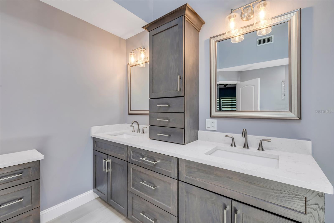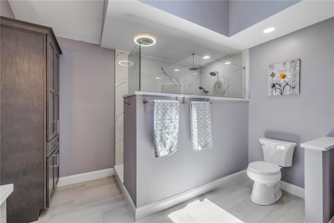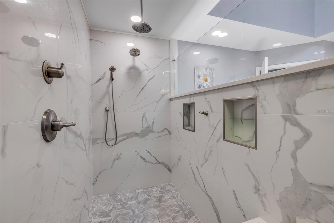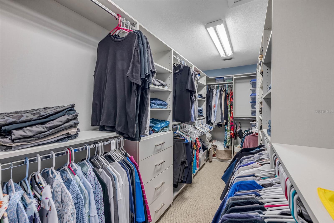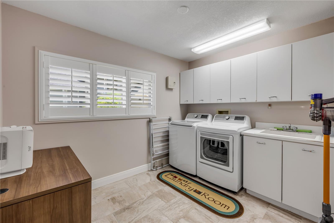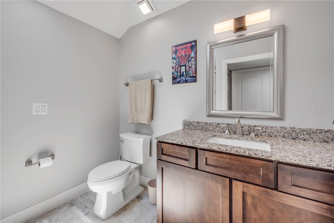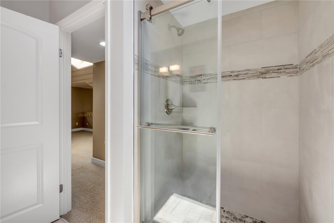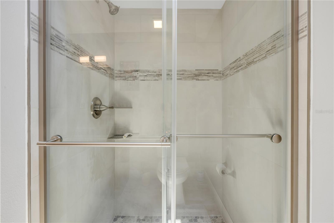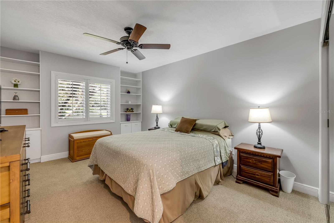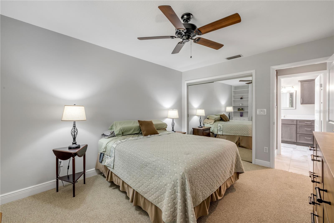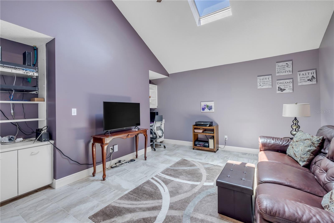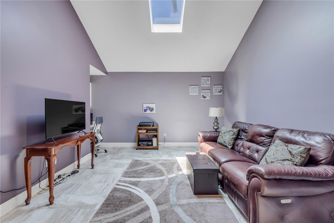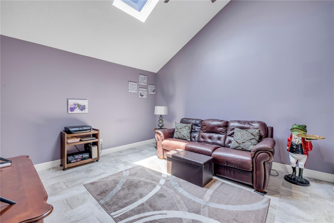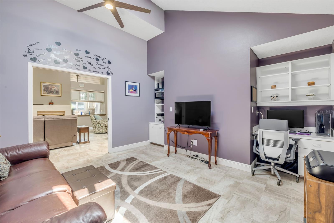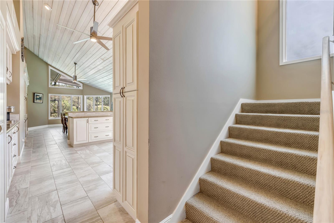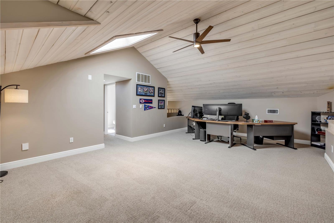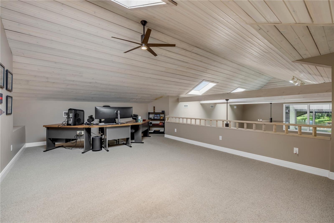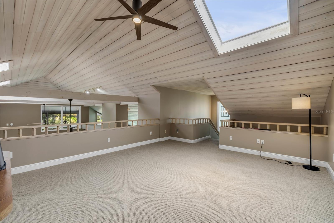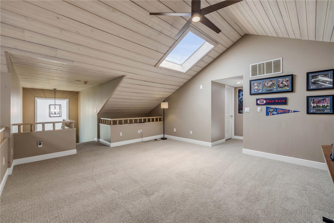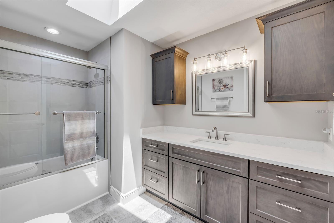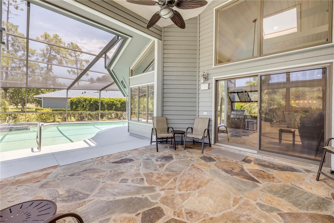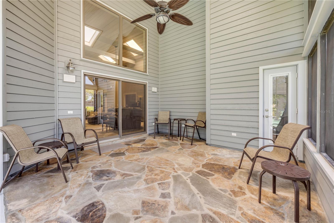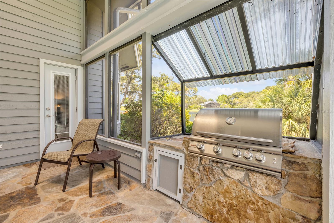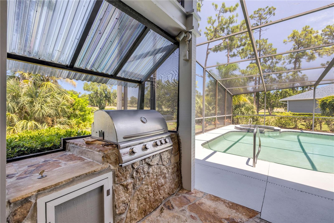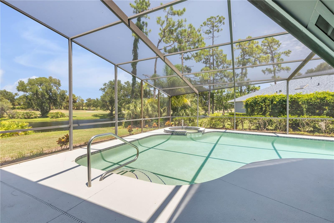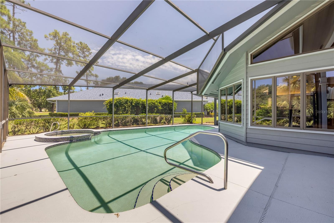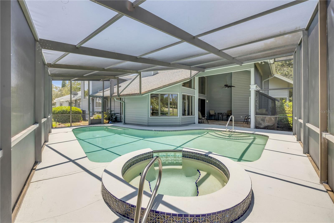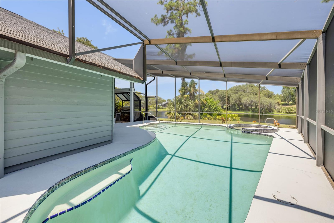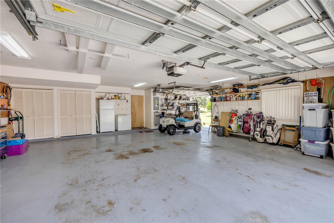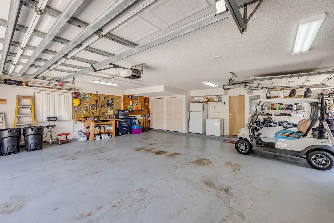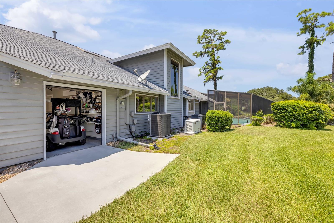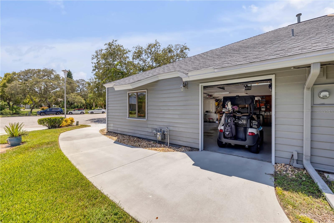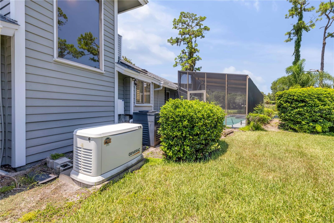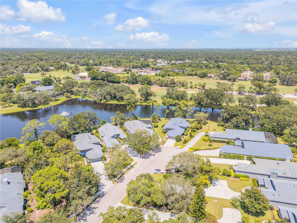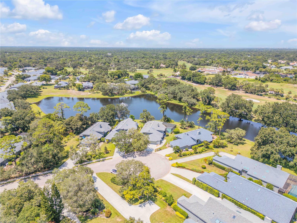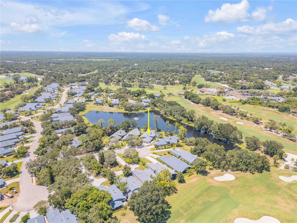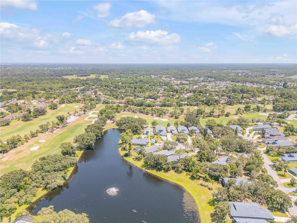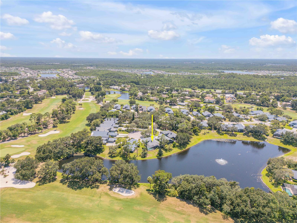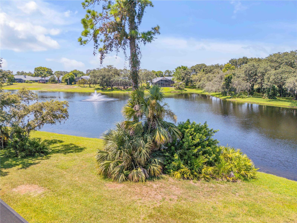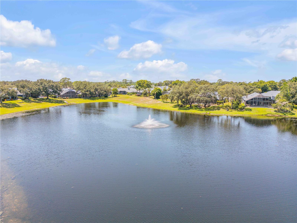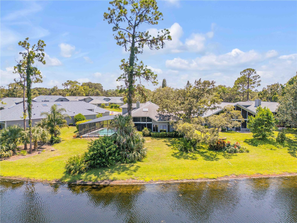1108 Loch Laggan Court, NEW SMYRNA BEACH, FL 32168
Contact Broker IDX Sites Inc.
Schedule A Showing
Request more information
- MLS#: NS1085542 ( Residential )
- Street Address: 1108 Loch Laggan Court
- Viewed: 62
- Price: $724,900
- Price sqft: $174
- Waterfront: Yes
- Wateraccess: Yes
- Waterfront Type: Pond
- Year Built: 1990
- Bldg sqft: 4165
- Bedrooms: 3
- Total Baths: 4
- Full Baths: 3
- 1/2 Baths: 1
- Garage / Parking Spaces: 2
- Days On Market: 49
- Additional Information
- Geolocation: 29.0414 / -80.9862
- County: VOLUSIA
- City: NEW SMYRNA BEACH
- Zipcode: 32168
- Subdivision: Meadows Sugar Mill
- Elementary School: Chisholm Elem
- Middle School: New Smyrna Beach Middl
- High School: New Smyrna Beach
- Provided by: NSB HOMES LLC
- Contact: Donna Concannon
- 386-427-0439

- DMCA Notice
-
DescriptionPrice improvement. Refined golf course retreat with extensive upgrades. An exceptional opportunity awaits in the meadows at sugar mill, where this custom residence blends elegant design with a complete 2025 style renovation. Situated on what many consider the communitys best pond and golf course view, the home enjoys a tranquil water and fountain vista from a private, screened lanai with pool and spa. The roof and nine skylights were completed august 21, 2025 bring natural light throughout the living areas. Inside, virtually every surface has been refreshed. The interior and exterior are freshly painted, and popcorn ceilings were painstakingly removed in favor of knockdown finish. Updated flooring, a tasteful mix of tile and plush carpet, complements 5 " baseboards and interior and exterior doors. All light fixtures and fans have been replaced, and three bathrooms have been fully renovated. A custom built primary closet enhances the owner's retreat. The lg washer and dryer convey with the home, and the kitchen features a gas range, range hood, dishwasher, tile backsplash and upgraded appliances. Hvac and water heater replaced 2023. This 3 bedroom, 3. 5 bath floor plan is thoughtfully designed for entertaining and flexible living. Upon entering the home, you are welcomed by a private guest suite, featuring its own full bathroom and pocket door, creating a secluded space ideal for company. The main level owners retreat boasts a spa inspired bath, while upstairs offers a private third bedroom suite, complete with a spacious closet and a beautifully updated en suite bathroom, ideal for family or multigenerational living. Just off the main living area, a versatile den provides the perfect space for a home office, reading room, or additional lounging area. The oversized 2+ car garage includes a dedicated golf cart bay with its own access door. Outdoor living has been completely transformed. A screen enclosure with 20/20 micro mesh keeps out no see ums while still allowing gentle breezes. The salt water pool and spa now feature full automation and pool pump, and a marine grade blaze grill anchors the summer kitchen. Natural gas serves the grill, a cozy fireplace, and the generac whole house generator, providing peace of mind. Community life at the meadows at sugar mill is second to none. The hoa fee includes security gate, yard maintenance, irrigation, high speed internet, basic cable with a premium movie channel and exterior pest control, perfect for a lock and leave lifestyle. Located within the gated sugar mill country club, a premier private community featuring 27 championship holes designed by joe lee, with optional membership tiers that include golf, tennis, pickleball, dining, fitness, and pool. With its comprehensive upgrades and spectacular views, and move in ready condition, this home is not to be missed. Be sure to check out our video walkthrough of this beautiful home. Schedule your private tour today and experience the new smyrna beach lifestyle at its finest.
Property Location and Similar Properties
Features
Waterfront Description
- Pond
Appliances
- Dishwasher
- Disposal
- Dryer
- Exhaust Fan
- Gas Water Heater
- Ice Maker
- Microwave
- Range
- Range Hood
- Refrigerator
- Washer
- Water Filtration System
- Whole House R.O. System
Association Amenities
- Recreation Facilities
- Sauna
- Spa/Hot Tub
- Tennis Court(s)
- Trail(s)
Home Owners Association Fee
- 591.15
Home Owners Association Fee Includes
- Cable TV
- Internet
- Private Road
Association Name
- Sugar Mill HOA / Michelle St. Maria
Association Phone
- 386-427-9955
Carport Spaces
- 0.00
Close Date
- 0000-00-00
Cooling
- Central Air
Country
- US
Covered Spaces
- 0.00
Exterior Features
- Lighting
- Outdoor Grill
- Sliding Doors
Flooring
- Carpet
- Tile
Garage Spaces
- 2.00
Heating
- Central
- Electric
- Natural Gas
High School
- New Smyrna Beach High
Insurance Expense
- 0.00
Interior Features
- Built-in Features
- Ceiling Fans(s)
- Eat-in Kitchen
- High Ceilings
- Open Floorplan
- Primary Bedroom Main Floor
- Solid Wood Cabinets
- Stone Counters
- Thermostat
- Vaulted Ceiling(s)
- Walk-In Closet(s)
- Window Treatments
Legal Description
- LOT 65 THE MEADOWS OF SUGAR MILL MB 43 PGS 52-55 INC PER OR 4446 PG 2687 PER OR 7826 PG 1775
Levels
- Two
Living Area
- 3141.00
Middle School
- New Smyrna Beach Middl
Area Major
- 32168 - New Smyrna Beach
Net Operating Income
- 0.00
Occupant Type
- Owner
Open Parking Spaces
- 0.00
Other Expense
- 0.00
Parcel Number
- 734216000650
Parking Features
- Driveway
- Golf Cart Garage
- Golf Cart Parking
- Oversized
Pets Allowed
- Cats OK
- Dogs OK
Pool Features
- Gunite
- Heated
- In Ground
- Salt Water
- Screen Enclosure
Property Type
- Residential
Roof
- Shingle
School Elementary
- Chisholm Elem
Sewer
- Public Sewer
Style
- Florida
Tax Year
- 2024
Township
- 17
Utilities
- Electricity Connected
- Natural Gas Connected
- Water Connected
View
- Golf Course
- Water
Views
- 62
Virtual Tour Url
- https://www.dropbox.com/scl/fo/sljjibr5ynch6bxmy8t2z/AB2yuX5WxJzIVQcb2pUmSMo?rlkey=qs7viv5d3dn8u57qopp5iz4gx&st=3uu7u86k&dl=0
Water Source
- Public
Year Built
- 1990
Zoning Code
- R1



