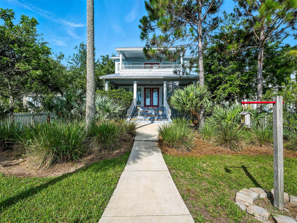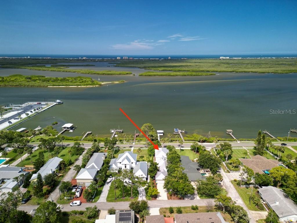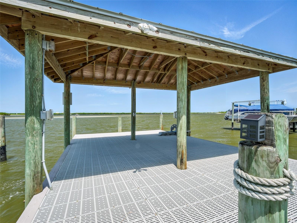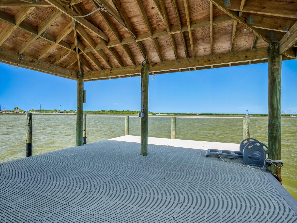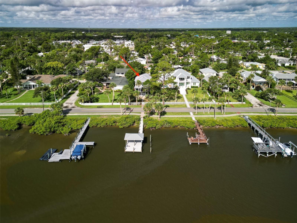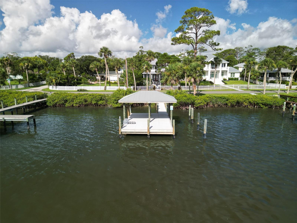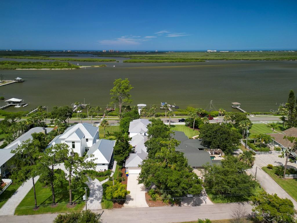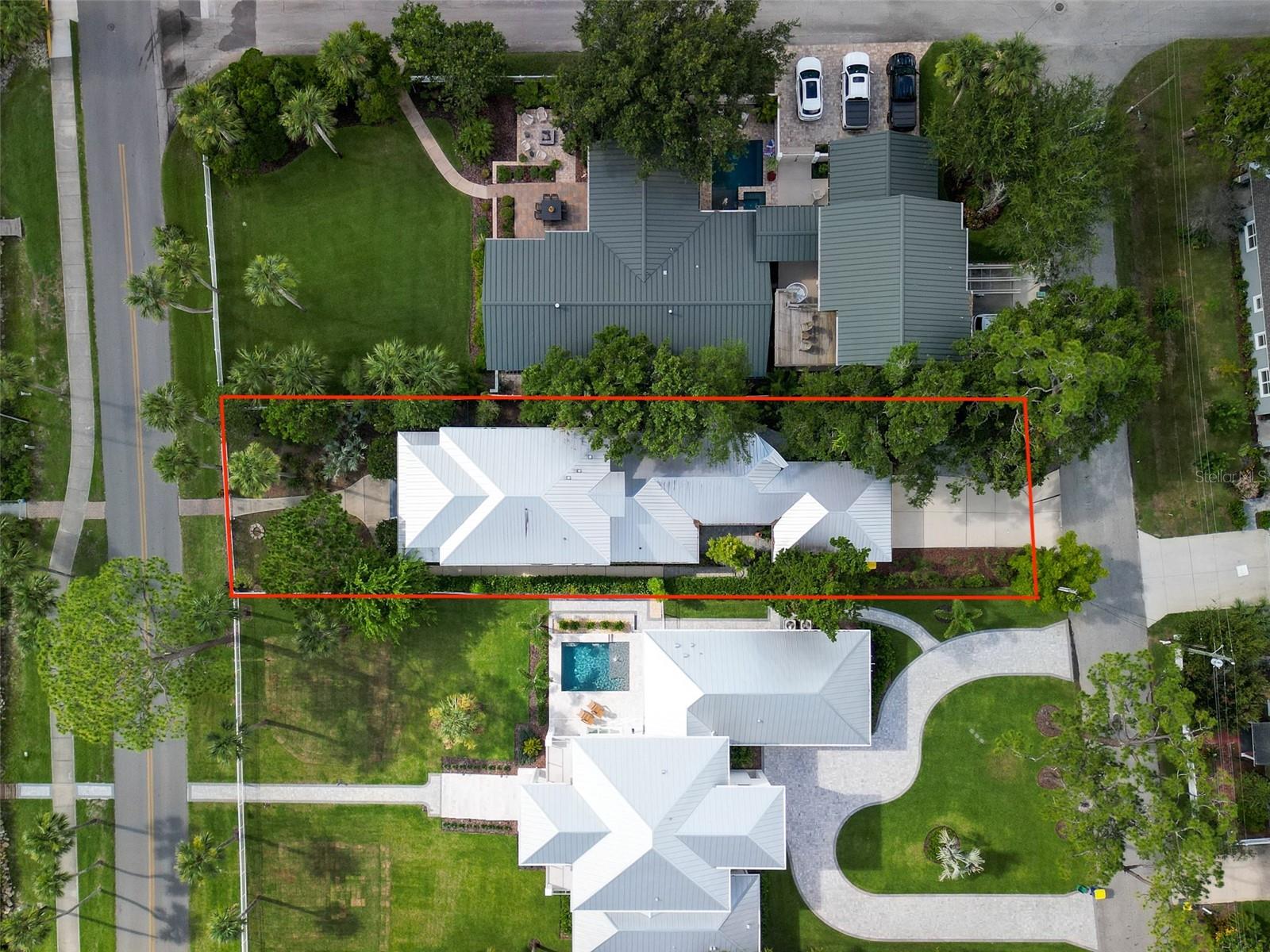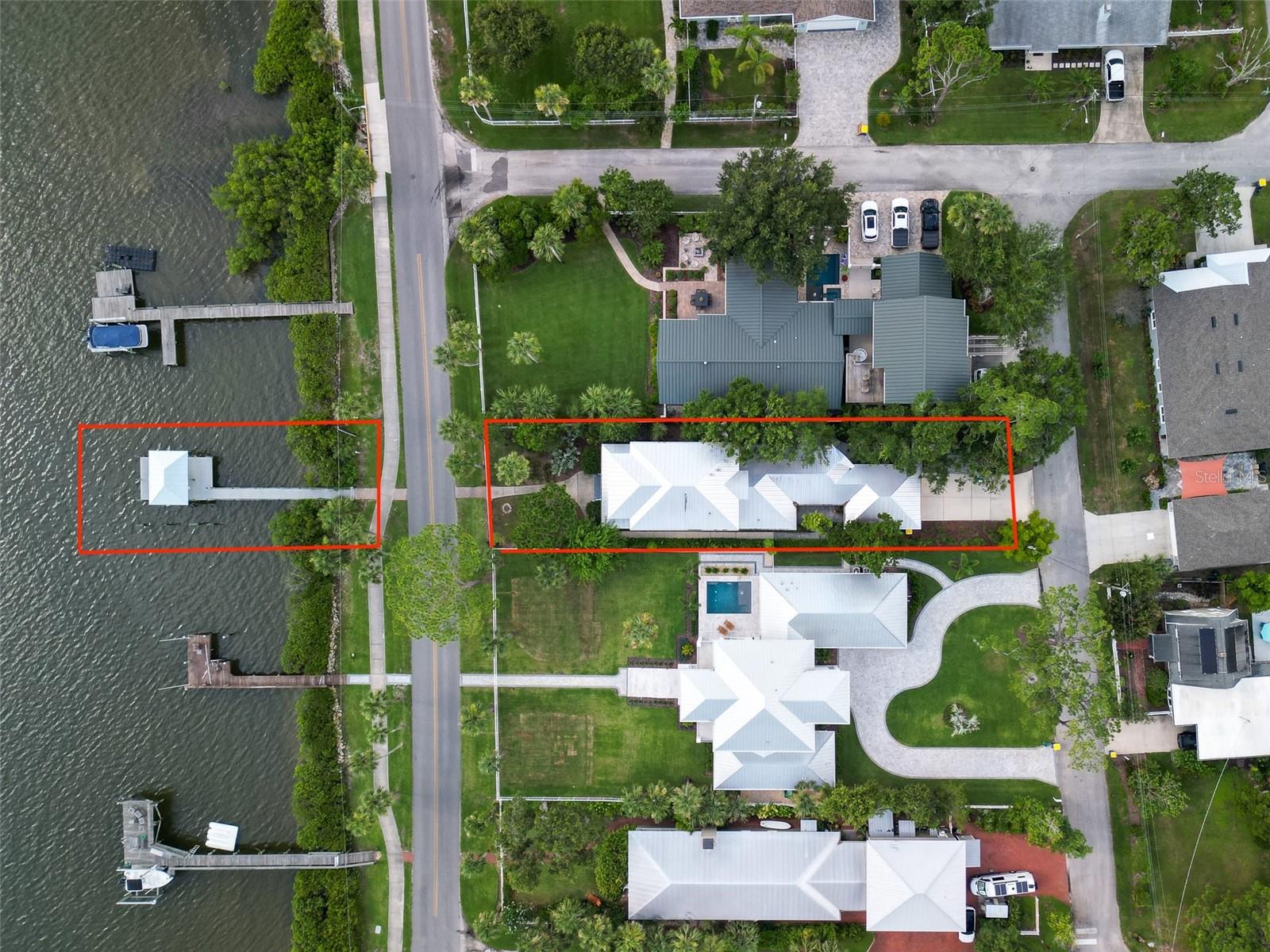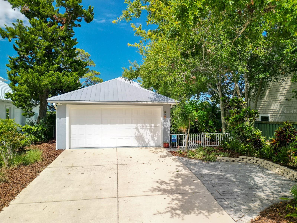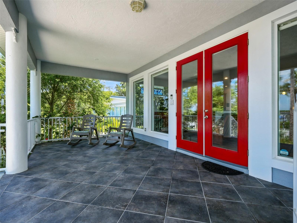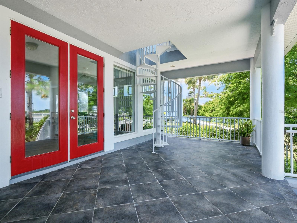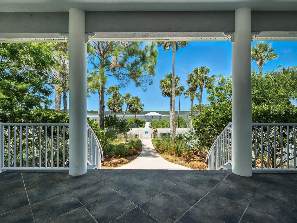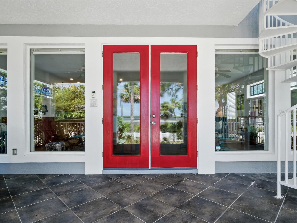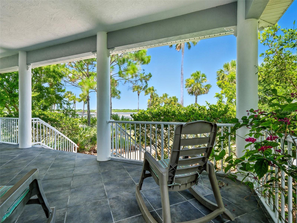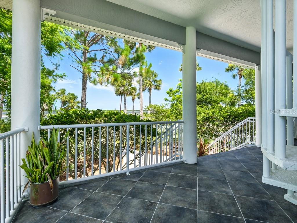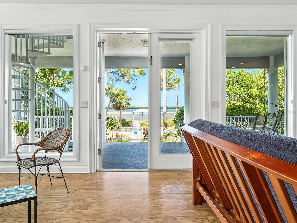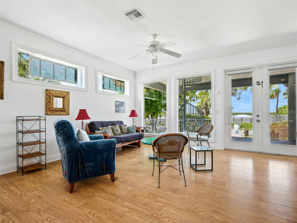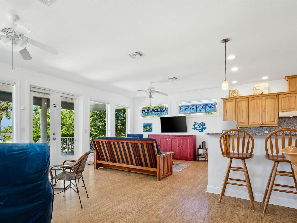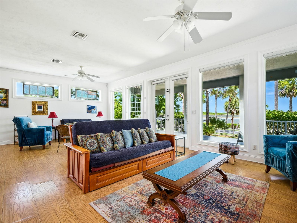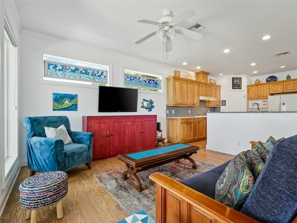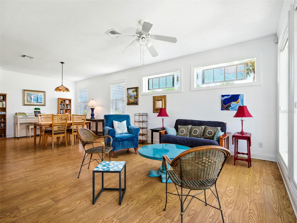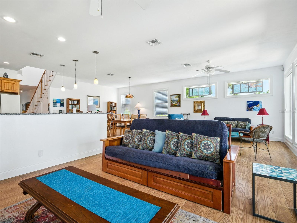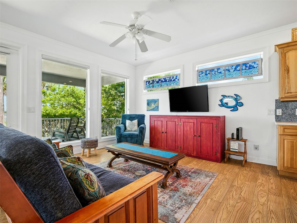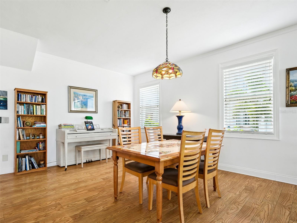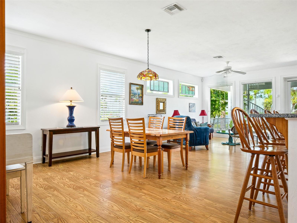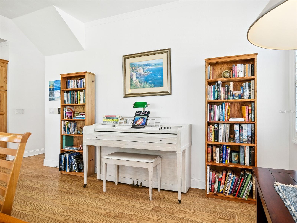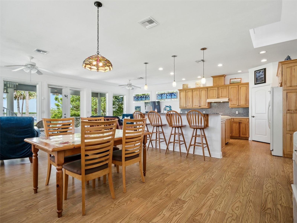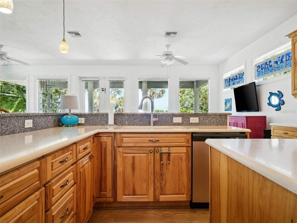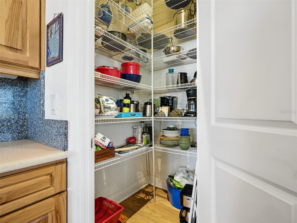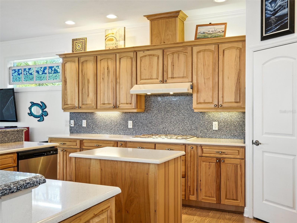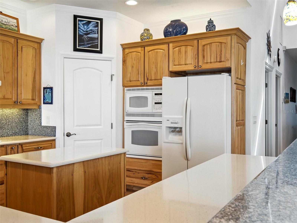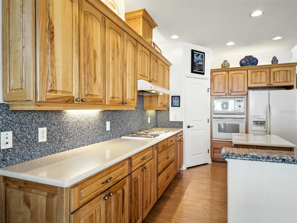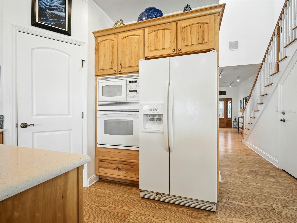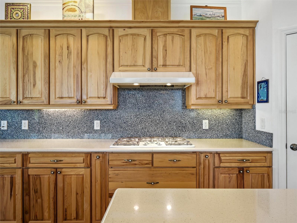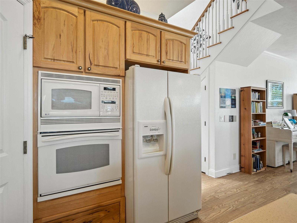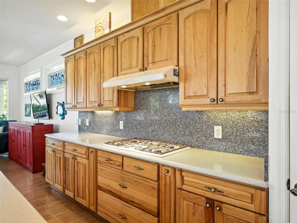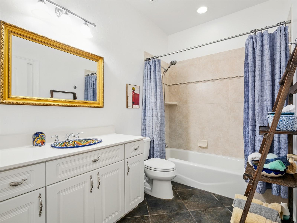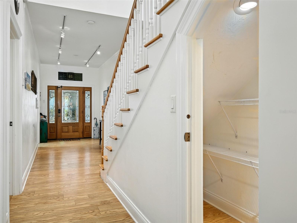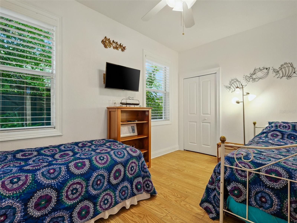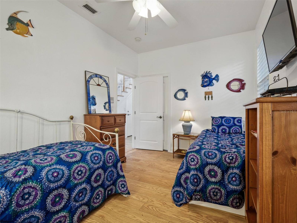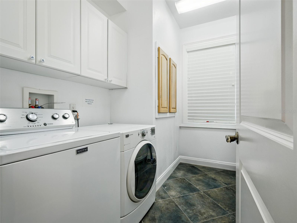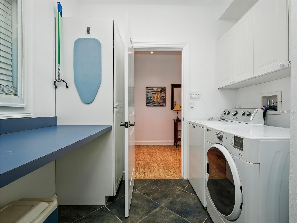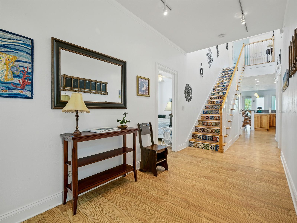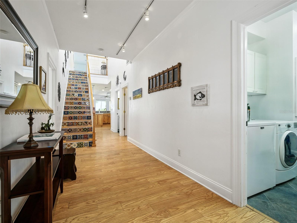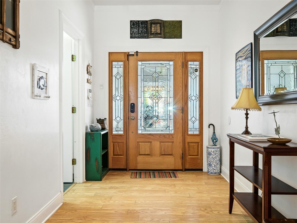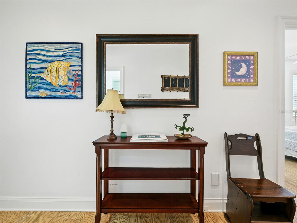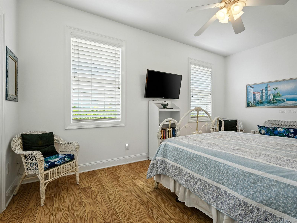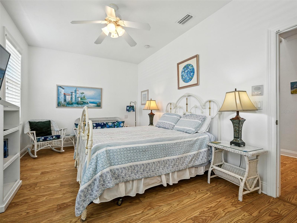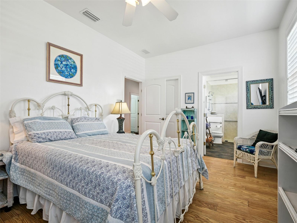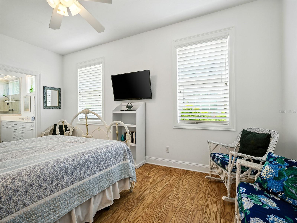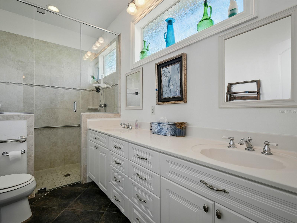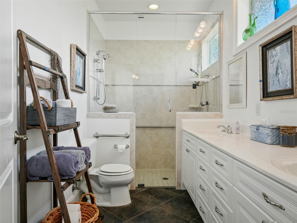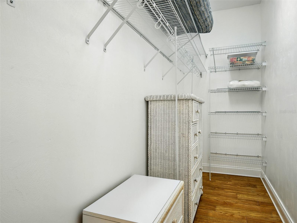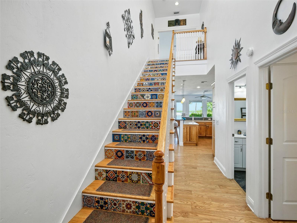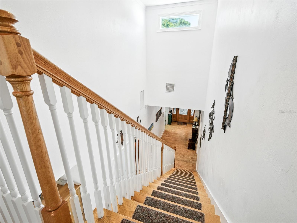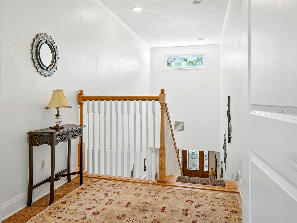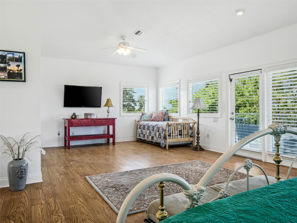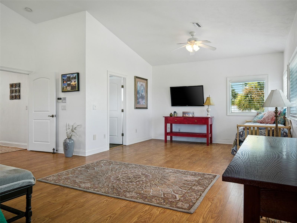206 Riverside Drive, EDGEWATER, FL 32132
Contact Tropic Shores Realty
Schedule A Showing
Request more information
- MLS#: NS1085196 ( Residential )
- Street Address: 206 Riverside Drive
- Viewed: 299
- Price: $1,795,000
- Price sqft: $413
- Waterfront: Yes
- Wateraccess: Yes
- Waterfront Type: Intracoastal Waterway,River Front
- Year Built: 2007
- Bldg sqft: 4343
- Bedrooms: 3
- Total Baths: 3
- Full Baths: 3
- Garage / Parking Spaces: 2
- Days On Market: 250
- Additional Information
- Geolocation: 28.9915 / -80.9043
- County: VOLUSIA
- City: EDGEWATER
- Zipcode: 32132
- Provided by: MAGNOLIA PROPERTIES
- Contact: Margie Lints
- 386-423-9300

- DMCA Notice
-
DescriptionIntracoastal custom home with dock in great location just a short golf cart ride to town. Large rooms, high ceilings and quality construction throughout. There are covered riverfront porches on both levels and a private courtyard as well. The great room has outstanding river views from the living room, dining room and kitchen featuring hickory cabinetry, large pantry, a moveable island and a spacious breakfast bar. The primary suite has a private balcony, small office, large walk in closet and bath and theres a secondary en suite located on the main level for those that want to avoid stairs. The air conditioned workshop/storage area could be converted to additional guest space if needed. The 200 deep lot runs street to street with plenty of parking and rear access to a deep 2 car garage. The dock was rebuilt in 2019 with flow thru decking. Aluminum roofs and impact double pane windows throughout. Low maintenance easy care yard needs no watering although theres a well thats been capped off and a sprinkler system no longer in use. Natural gas heats the stove, water heater, dryer and the central heating, too. The downstairs HVAC was replaced in 2024 and the water heater in 2023. The home has central vacuum and is wired for a whole house generator. Theres an outside shower and the yard is fenced both front and back. Great location close to two City parks with boat ramp and river beach. Custom and quality construction built by M.R. Davis, this home has been used as a primary residence as well as a vacation/second home property and has been in the same family since built in 2007. See to appreciate!
Property Location and Similar Properties
Features
Waterfront Description
- Intracoastal Waterway
- River Front
Appliances
- Built-In Oven
- Cooktop
- Dishwasher
- Dryer
- Gas Water Heater
- Microwave
- Refrigerator
- Washer
Home Owners Association Fee
- 0.00
Carport Spaces
- 0.00
Close Date
- 0000-00-00
Cooling
- Central Air
Country
- US
Covered Spaces
- 0.00
Exterior Features
- Balcony
- Courtyard
- French Doors
- Storage
Flooring
- Laminate
Furnished
- Unfurnished
Garage Spaces
- 2.00
Heating
- Central
- Natural Gas
Insurance Expense
- 0.00
Interior Features
- Built-in Features
- Ceiling Fans(s)
- Living Room/Dining Room Combo
- Open Floorplan
- Split Bedroom
- Walk-In Closet(s)
- Window Treatments
Legal Description
- LOTS 66C & 67 & SUBMERGED LAND E TO DISTANCE OF 200 FT & RIP RIGHTS FERNALD & CHADWICKS HAWKS PARK MB 4 PG 192 PER OR 5462 PG 2526 PER UNREC D/C PER OR 6925 PG 0085 PER OR 6947 PG 0549
Levels
- Two
Living Area
- 2962.00
Area Major
- 32132 - Edgewater
Net Operating Income
- 0.00
Occupant Type
- Owner
Open Parking Spaces
- 0.00
Other Expense
- 0.00
Parcel Number
- 745214000661
Parking Features
- Driveway
- Garage Door Opener
- Garage Faces Rear
- Guest
Pets Allowed
- Cats OK
- Dogs OK
Property Type
- Residential
Roof
- Metal
Sewer
- Public Sewer
Tax Year
- 2024
Township
- 17S
Utilities
- Electricity Connected
- Natural Gas Connected
- Sewer Connected
- Water Connected
Views
- 299
Virtual Tour Url
- https://www.zillow.com/view-imx/6faf34b9-4b3f-4278-bf12-d6c91c0f78b2?setAttribution=mls&wl=true&initialViewType=pano&utm_source=dashboard
Water Source
- Public
- See Remarks
Year Built
- 2007
Zoning Code
- R1




