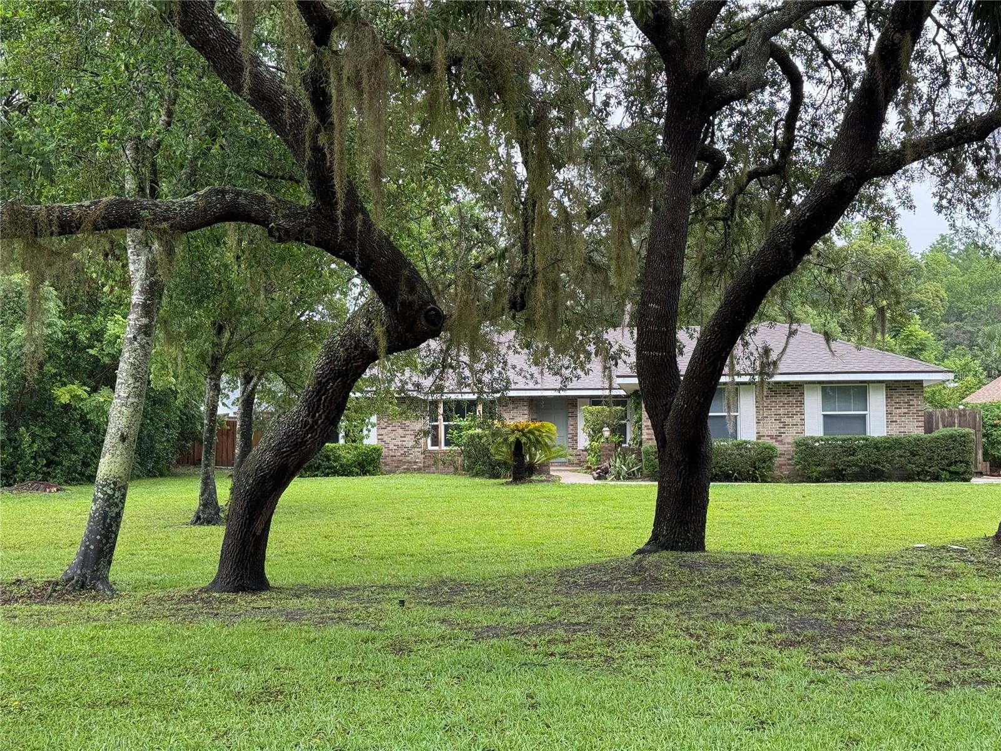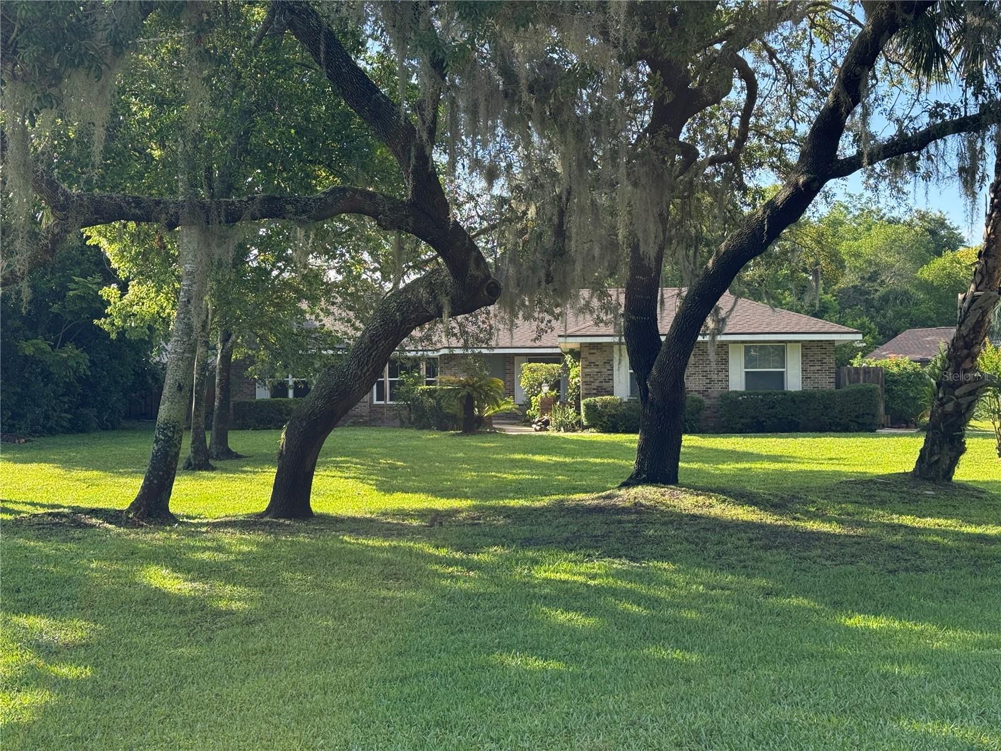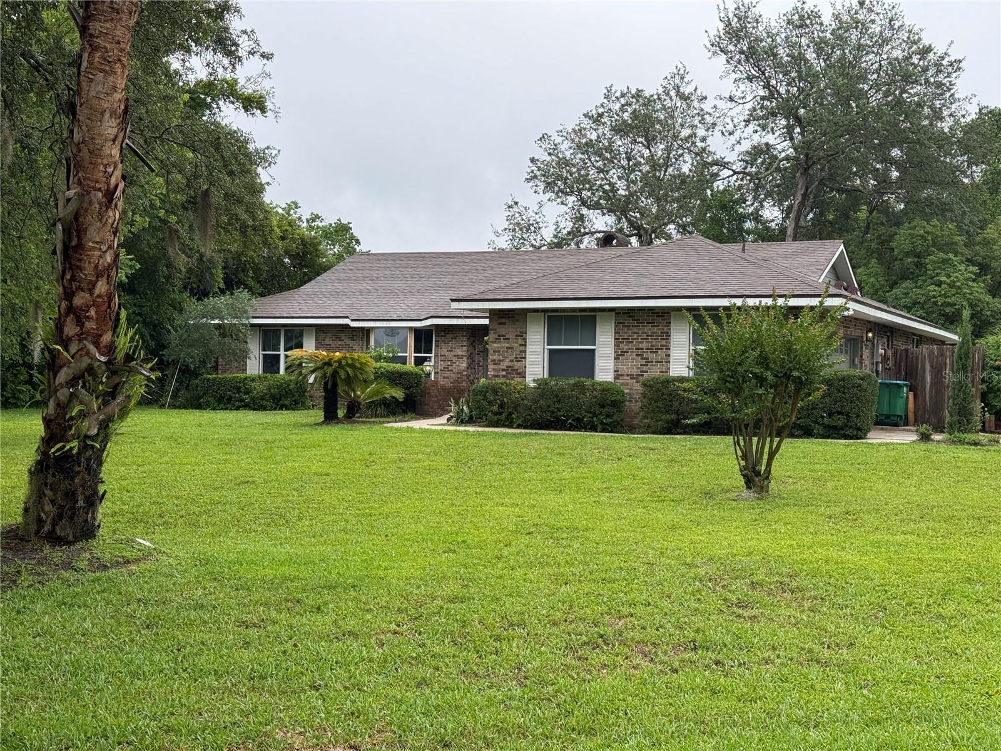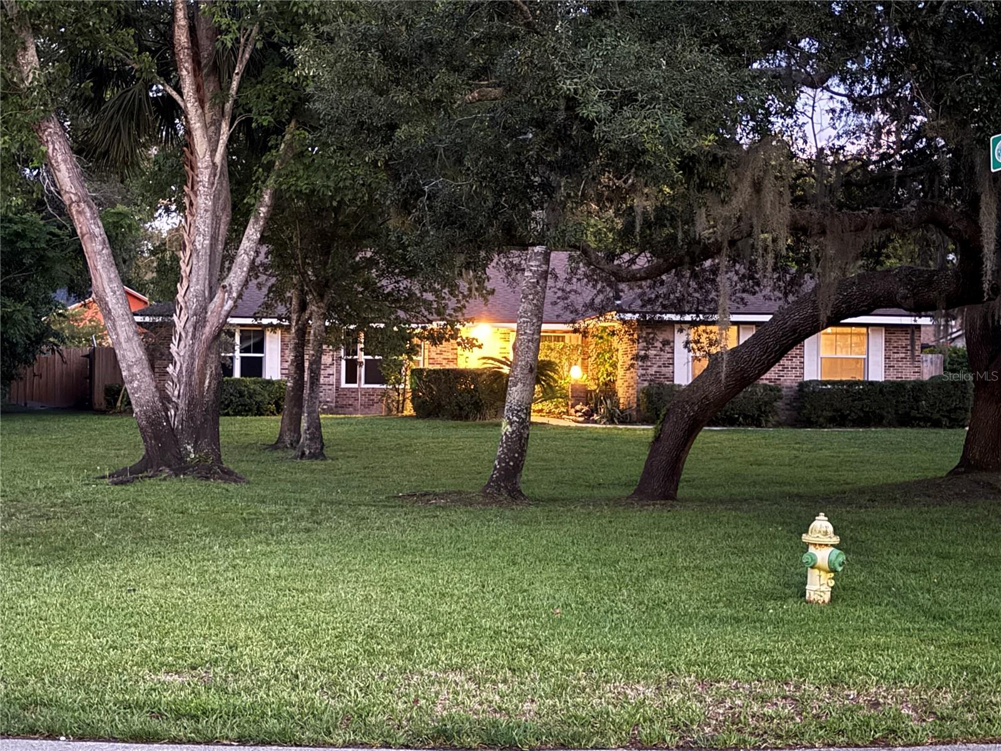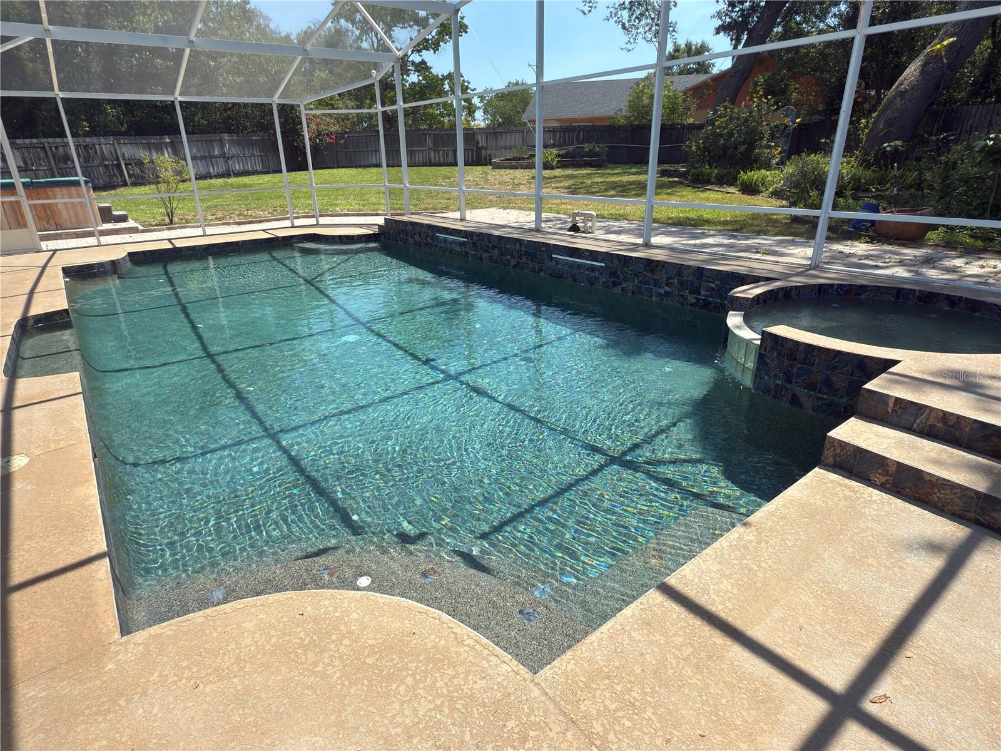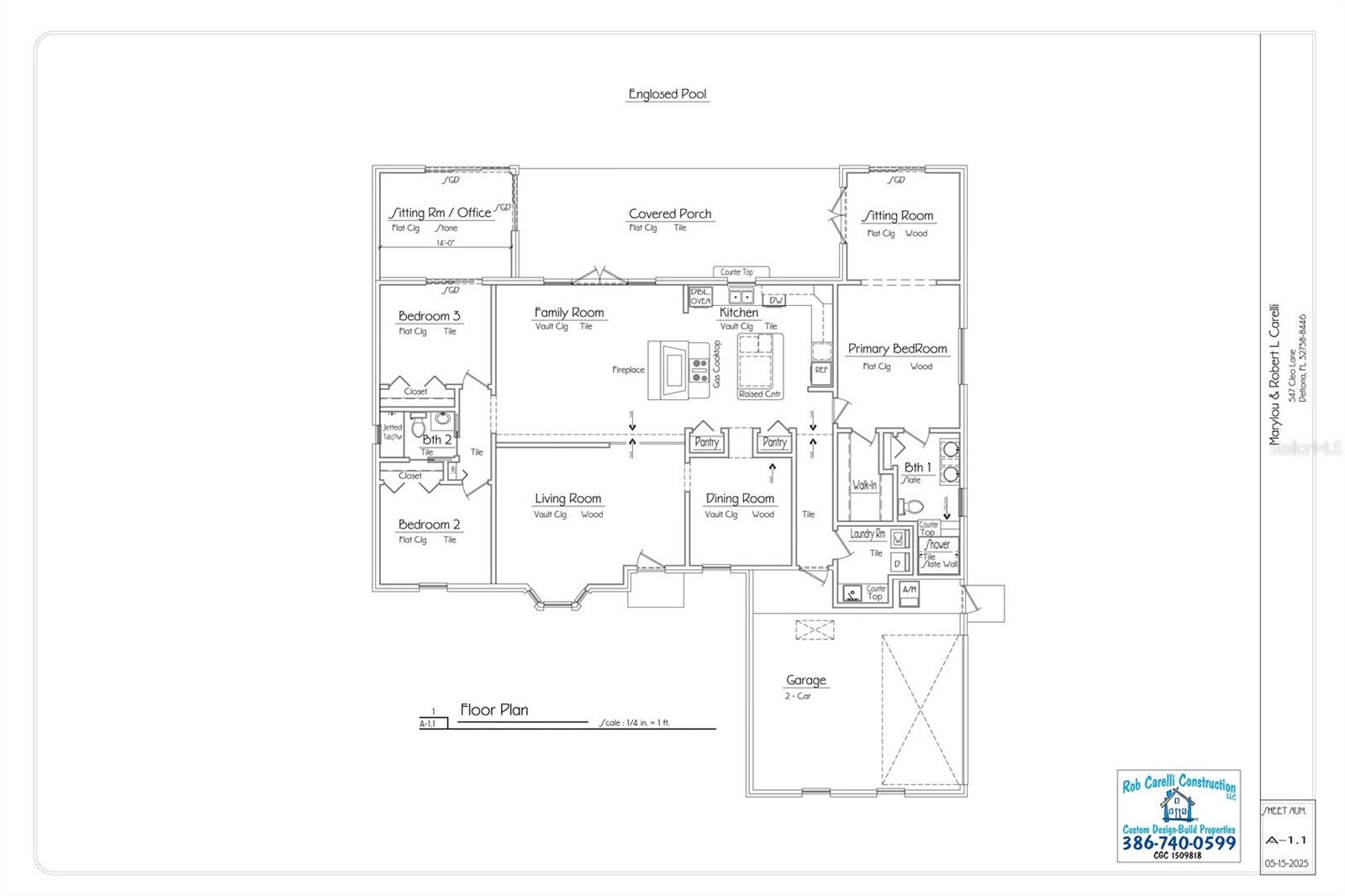547 Cleo Lane, DELTONA, FL 32738
Contact Tropic Shores Realty
Schedule A Showing
Request more information
- MLS#: NS1084921 ( Residential )
- Street Address: 547 Cleo Lane
- Viewed: 242
- Price: $522,500
- Price sqft: $152
- Waterfront: No
- Year Built: 1984
- Bldg sqft: 3433
- Bedrooms: 3
- Total Baths: 2
- Full Baths: 2
- Garage / Parking Spaces: 2
- Days On Market: 280
- Additional Information
- Geolocation: 28.8776 / -81.2141
- County: VOLUSIA
- City: DELTONA
- Zipcode: 32738
- Subdivision: Treeshore Development
- Elementary School: Freedom Elem
- Middle School: Heritage
- High School: Pine Ridge
- Provided by: LOCAL LIVING REALTY GROUP
- Contact: Rob Carelli
- 386-314-5458

- DMCA Notice
-
DescriptionThis 3 bedroom/2 bath home features a chefs dream kitchen, picturesque wood burning stone hearth, and a summer ready pool on a half acre lot. Chefs, bring all your tools! Kitchen has been updated with granite countertops, custom cabinetry, and features plenty of storage including two pantries. Making meals for the whole family will be a breeze with the gas cooktop and double convection ovens (including warmer tray) with ample countertops and a raised center island counter that doubles as a great breakfast nook. The center of the home flows well between the kitchen, dining room, living room, and family room, which leads to the covered patio and screened in pool. The recently refreshed sports pool with raised spillover spa features a Caretaker cleaning and Vision filtration system (minimal chlorine required). Pavers lead to the large, privacy fenced lawn featuring mature oak trees and cultivated butterfly and vegetable gardens. The property has an irrigation system with a deep well as the water supply. Unwind in the oversized primary bedroom that has plenty of room for a king sized bed and includes a sitting area that overlooks your beautiful backyard. Youll also enjoy the walk in primary closet and En suite bath with a large shower. The home features a split bedroom floor plan with nicely sized secondary bedrooms. The third bedroom leads into an enclosed air conditioned sitting room that can be utilized as a home office. Other features include a large laundry room, a stone fireplace that burns wood or propane, a two car garage, and the majority of the home features authentic Mexican Saltillo tile flooring. Located in Treeshore Lakes, one of Deltona's premier residential communities, a private, quiet neighborhood surrounded by two lakes with private boat ramp access. The community is storm ready with mature trees and underground electrical utilities. This house comes with a REDUCED RATE as low as 5.75% (APR 6.278%) as of 08/14/2025 through List & Lock. This is a seller paid rate buydown that reduces the buyers interest rate and monthly payment. Terms apply, see disclosures for more information.
Property Location and Similar Properties
Features
Appliances
- Built-In Oven
- Convection Oven
- Cooktop
- Dishwasher
- Disposal
- Dryer
- Exhaust Fan
- Ice Maker
- Range
- Range Hood
- Refrigerator
- Tankless Water Heater
- Washer
- Water Softener
Home Owners Association Fee
- 225.00
Association Name
- Treeshore Development Association
Association Phone
- 386-561-4061
Carport Spaces
- 0.00
Close Date
- 0000-00-00
Cooling
- Central Air
- Humidity Control
Country
- US
Covered Spaces
- 0.00
Exterior Features
- French Doors
- Garden
- Sliding Doors
Fencing
- Wood
Flooring
- Hardwood
- Slate
- Tile
Furnished
- Unfurnished
Garage Spaces
- 2.00
Heating
- Central
- Exhaust Fan
- Heat Pump
- Propane
High School
- Pine Ridge High School
Insurance Expense
- 0.00
Interior Features
- Cathedral Ceiling(s)
- Ceiling Fans(s)
- Chair Rail
- Crown Molding
- Eat-in Kitchen
- Open Floorplan
- Primary Bedroom Main Floor
- Split Bedroom
- Stone Counters
- Thermostat
- Walk-In Closet(s)
Legal Description
- LOT 2 BLK B TREESHORE DEVELOPMENT MB 32 PG 7 PER OR 2606 PG 1955
Levels
- One
Living Area
- 2405.00
Lot Features
- Corner Lot
Middle School
- Heritage Middle
Area Major
- 32738 - Deltona / Deltona Pines
Net Operating Income
- 0.00
Occupant Type
- Vacant
Open Parking Spaces
- 0.00
Other Expense
- 0.00
Parcel Number
- 813402020020
Parking Features
- Garage Door Opener
Pets Allowed
- Yes
Pool Features
- Auto Cleaner
- Deck
- Gunite
- Heated
- In Ground
- Lap
- Lighting
- Screen Enclosure
- Self Cleaning
- Tile
Possession
- Close Of Escrow
Property Condition
- Completed
Property Type
- Residential
Roof
- Shingle
School Elementary
- Freedom Elem
Sewer
- Septic Tank
Style
- Traditional
Tax Year
- 2024
Township
- 18
Utilities
- Cable Connected
- Electricity Connected
- Fire Hydrant
- Phone Available
- Propane
- Sewer Connected
- Sprinkler Well
- Underground Utilities
- Water Connected
Views
- 242
Virtual Tour Url
- https://www.propertypanorama.com/instaview/stellar/NS1084921
Water Source
- Public
Year Built
- 1984
Zoning Code
- 4079432



