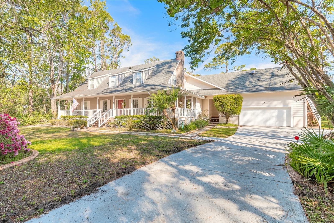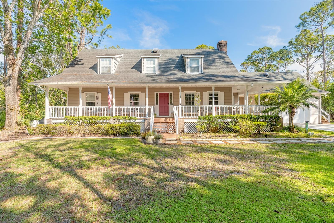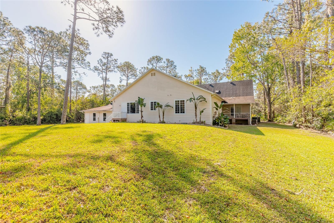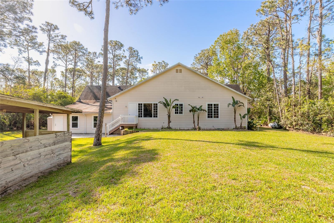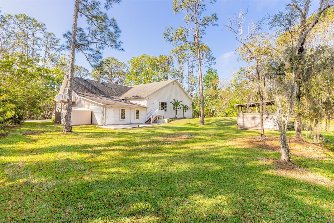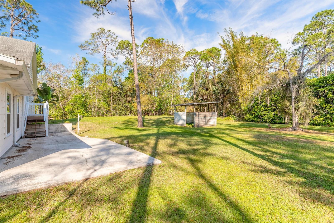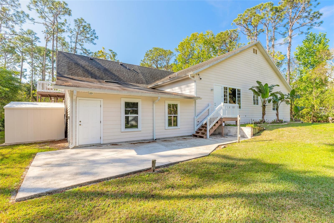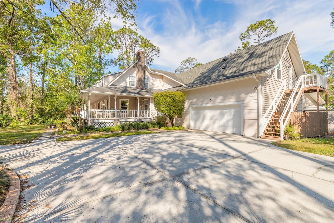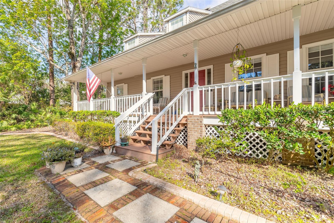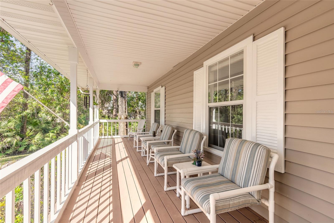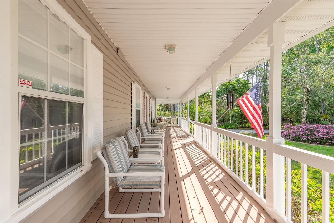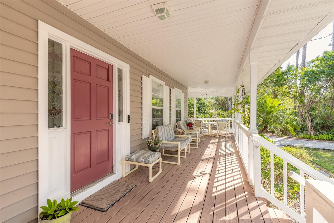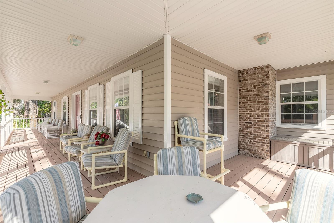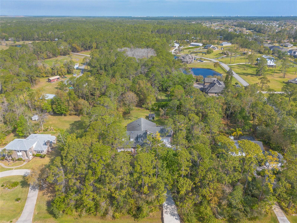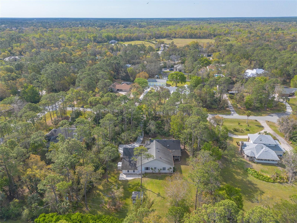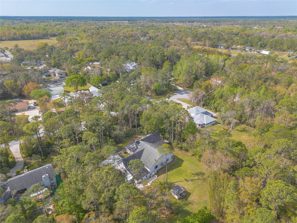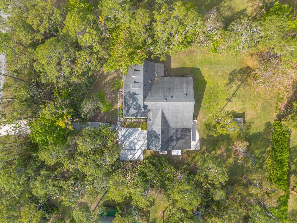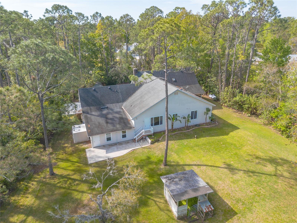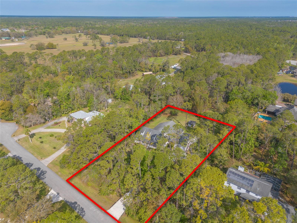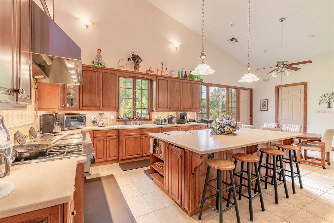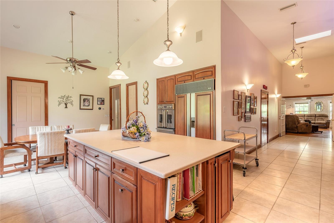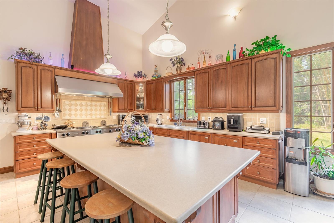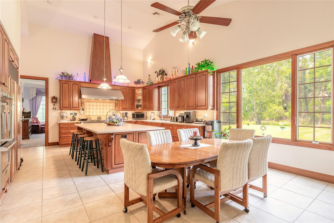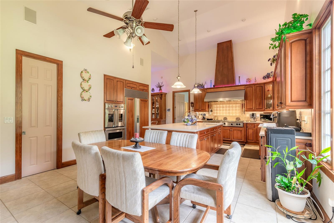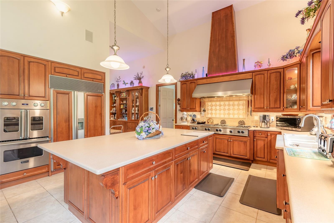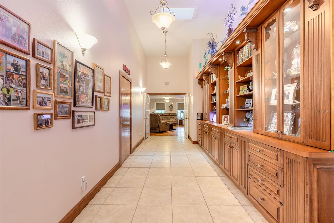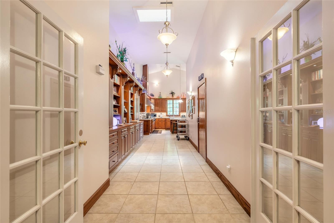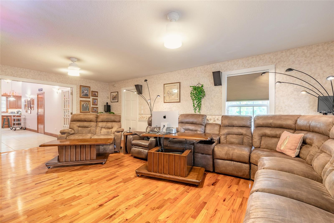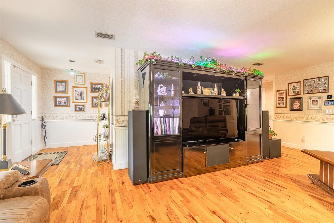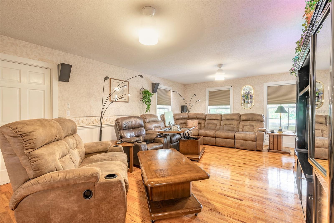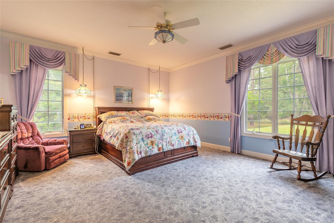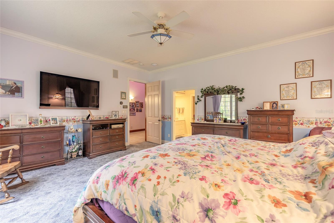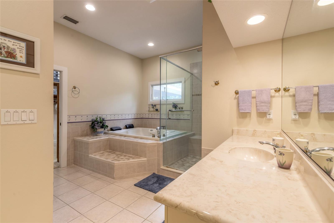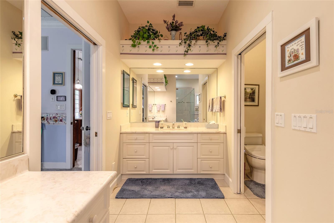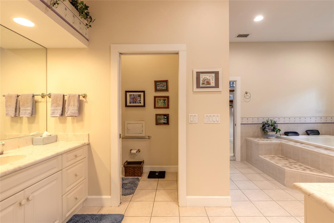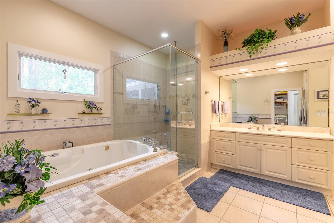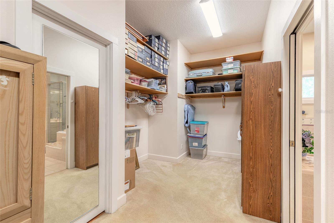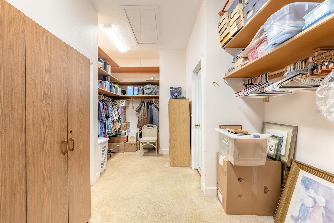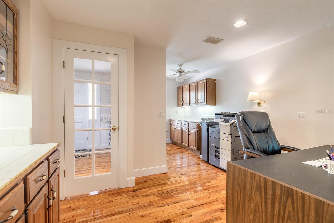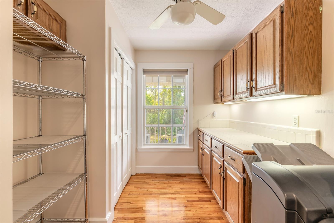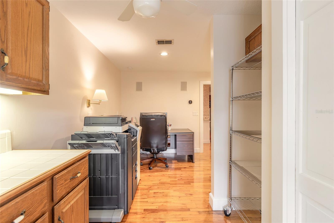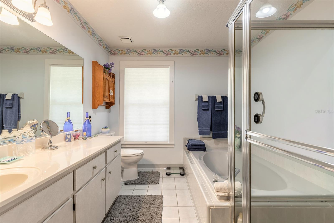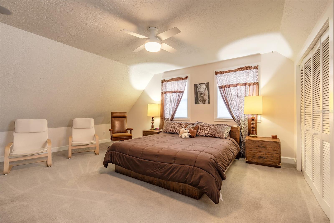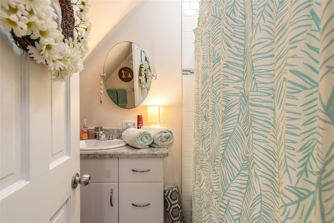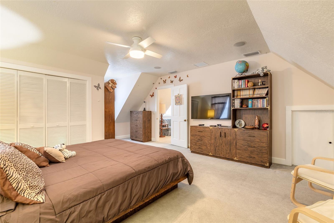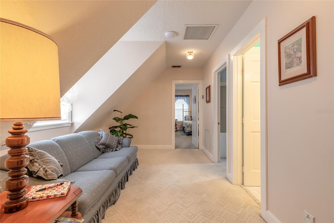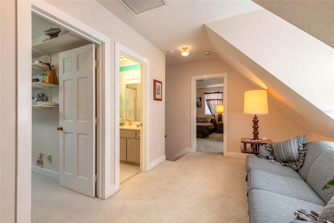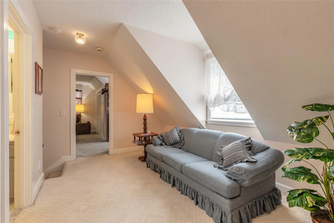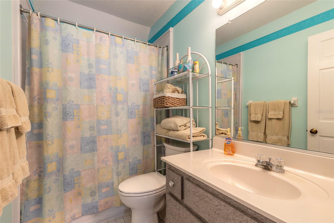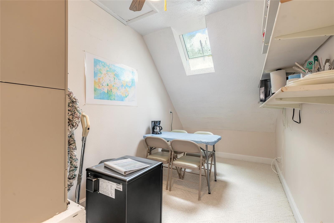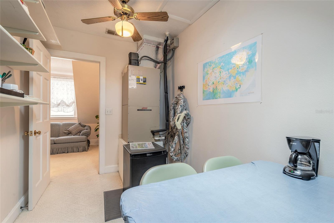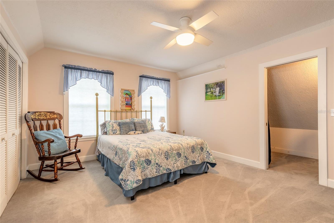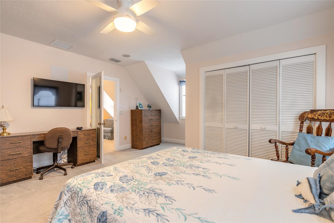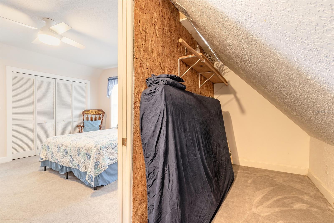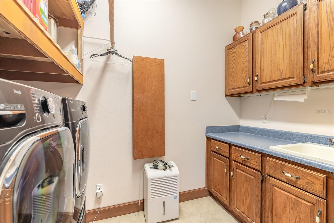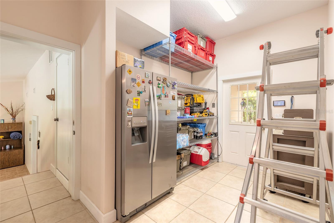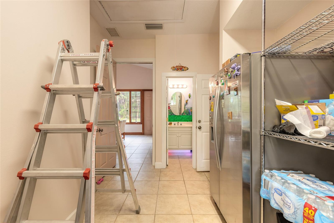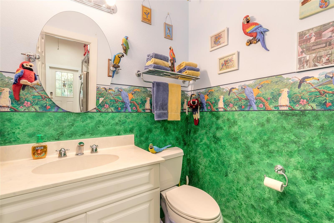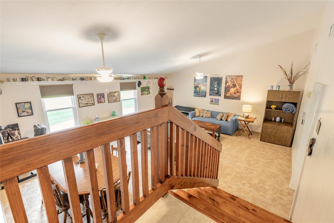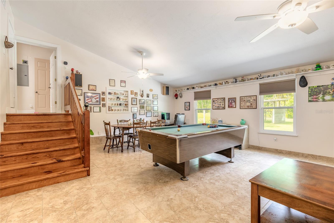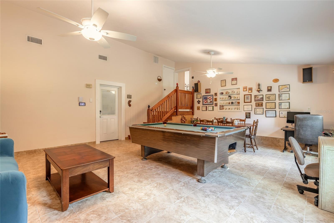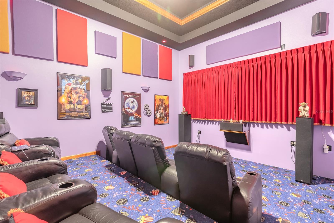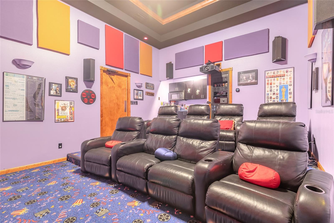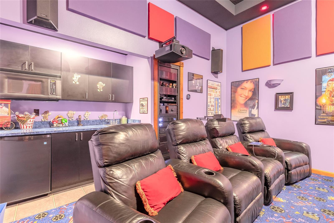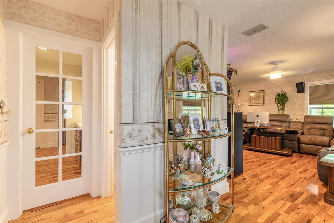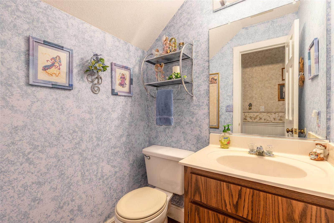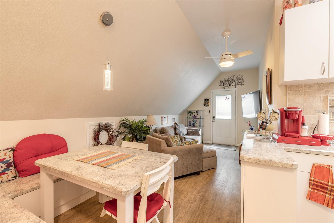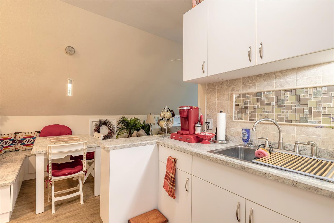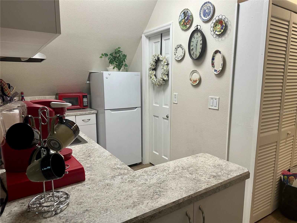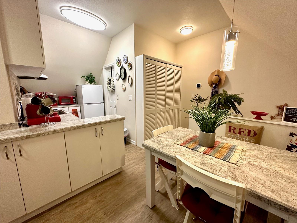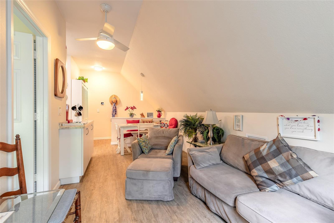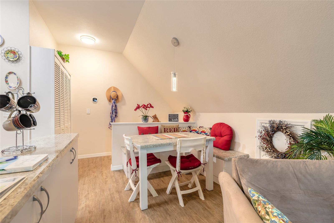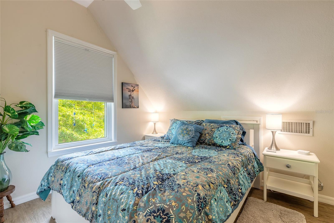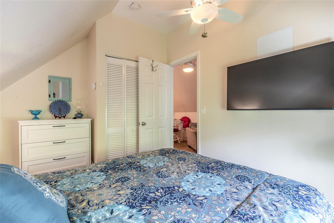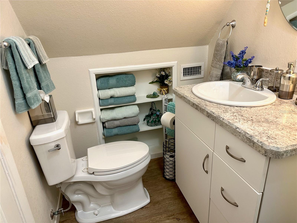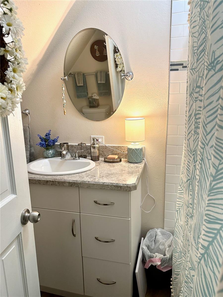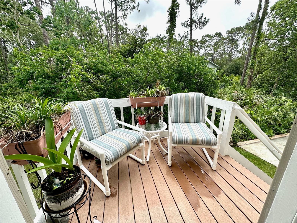1910 Botree Court, PORT ORANGE, FL 32128
Contact Broker IDX Sites Inc.
Schedule A Showing
Request more information
- MLS#: NS1084382 ( Residential )
- Street Address: 1910 Botree Court
- Viewed: 134
- Price: $1,450,000
- Price sqft: $219
- Waterfront: No
- Year Built: 1989
- Bldg sqft: 6631
- Bedrooms: 5
- Total Baths: 6
- Full Baths: 4
- 1/2 Baths: 2
- Garage / Parking Spaces: 2
- Days On Market: 167
- Additional Information
- Geolocation: 29.0876 / -81.0577
- County: VOLUSIA
- City: PORT ORANGE
- Zipcode: 32128
- Subdivision: Spruce View Ph 01
- Provided by: EXIT REAL ESTATE PROPERTY SOL
- Contact: Gina Steger
- 386-763-3008

- DMCA Notice
-
DescriptionNestled on a wooded 1.13 acre cul de sac lot in a charming neighborhood of just 26 homes, this stunning residence offers the perfect blend of luxury, comfort, and privacyall without the constraints of an HOA. As you approach the home, you are greeted by an expansive 8 x 56 front porch, an idyllic retreat for savoring morning coffees or unwinding with evening cocktails while soaking in the tranquil surroundings. Step inside to discover a thoughtfully designed main floor that boasts a large living room and a dedicated office space, perfect for both work and relaxation. The primary bedroom is a true sanctuary, featuring an en suite bath equipped with double sinks, a luxurious jacuzzi tub, a walk in shower, heated towel racks, and an ample walk in closet. Guests will feel pampered in the guest suite, complete with its own en suite bath that includes a shower and separate jacuzzi tub, along with a private porch that overlooks the serene backyard. The chefs kitchen is a culinary enthusiast's dream, showcasing solid surface countertops, a substantial island, custom wood cabinets, and built in shelving with slide out storage. The kitchen is outfitted with top of the line appliances, including a BlueStar gas cooktop with griddle and indoor grill, a Viking oven, a Sub Zero refrigerator/freezer, and Fisher & Paykel dishwasher drawers, all complemented by a spacious pantry. For entertainment, enjoy movie nights in your private theater room, featuring Dolby surround sound, a laser projector, plush theater seating, and a wet bar with a mini fridge and microwavecreating the ultimate cinematic experience at home. Just off the kitchen, an indoor laundry room with washer and dryer, a large mud room for additional storage, and a convenient half bath enhance everyday living. Venture upstairs to find 1,100 square feet of versatile space, with two generously sized bedrooms, a kitchenette, a full bath with a shower/tub combo, and a cozy living area that separates the bedroomsideal for guests or family. Above the two car garage, a charming one bedroom apartment or in law suite awaits, featuring a private bedroom, living room, kitchenette with dining area, and bathroom. Enjoy the fresh air from the small balcony located by the front door, a perfect spot to connect with nature. For gatherings and entertainment, the adjacent rec room shines with a pool table and ample living area, creating an inviting atmosphere for hosting parties and celebrations. Additional highlights of this remarkable home include Smart House systems lighting and smart switches, whole house WiFi and wired Ethernet, a Russound A Bus Whole House Sound System, video surveillance and security system, and keyless entries with Yale/August Smart Locks. Comfort is paramount with three HVAC systems featuring Ecobee zoned temperature controls, ensuring every room remains perfectly temperate. The home also boasts two tankless water heaters, a reverse osmosis water system, and a whole house 35kW standby generator system for your comfort and convenience. Conveniently located near shopping, highways, restaurants, and just minutes away from the beach and airport, this extraordinary home is truly a haven of luxury and serenity. Dont miss your chance to experience this unparalleled lifestyle. Schedule your private tour today!
Property Location and Similar Properties
Features
Appliances
- Cooktop
- Dishwasher
- Dryer
- Indoor Grill
- Kitchen Reverse Osmosis System
- Microwave
- Refrigerator
- Tankless Water Heater
- Washer
Home Owners Association Fee
- 0.00
Carport Spaces
- 0.00
Close Date
- 0000-00-00
Cooling
- Central Air
- Zoned
Country
- US
Covered Spaces
- 0.00
Exterior Features
- Private Mailbox
Flooring
- Carpet
- Tile
- Wood
Furnished
- Negotiable
Garage Spaces
- 2.00
Heating
- Central
Insurance Expense
- 0.00
Interior Features
- Built-in Features
- Ceiling Fans(s)
- Central Vaccum
- Eat-in Kitchen
- High Ceilings
- Primary Bedroom Main Floor
- Smart Home
- Solid Surface Counters
- Solid Wood Cabinets
- Split Bedroom
- Thermostat
- Walk-In Closet(s)
- Wet Bar
- Window Treatments
Legal Description
- LOT 9 SPRUCE VIEW PHASE I MB 37 PGS 165-166 INC PER OR 4407 PG 1100 PER OR 6661 PGS 4381-4383 INC PER OR 7434 PG 0658
Levels
- Multi/Split
Living Area
- 5311.00
Lot Features
- Cul-De-Sac
Area Major
- 32128 - Port Orange/Daytona Beach
Net Operating Income
- 0.00
Occupant Type
- Owner
Open Parking Spaces
- 0.00
Other Expense
- 0.00
Parcel Number
- 6225-07-00-0090
Parking Features
- Garage Door Opener
Pets Allowed
- Yes
Possession
- Close Of Escrow
Property Type
- Residential
Roof
- Shingle
Sewer
- Septic Tank
Style
- Custom
Tax Year
- 2024
Township
- 16
Utilities
- Cable Available
- Electricity Connected
- Propane
- Sprinkler Well
View
- Trees/Woods
Views
- 134
Virtual Tour Url
- https://www.dropbox.com/scl/fi/zyddupcai3qeipf52pv9g/1910-Botree-Ct-Port-Orange-Video.mp4?rlkey=9dz44600zzo2f29zor6uxhih0&st=jrwb2r8l&dl=0
Water Source
- Well
Year Built
- 1989
Zoning Code
- 01RR



