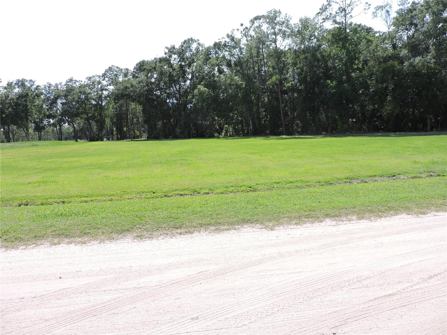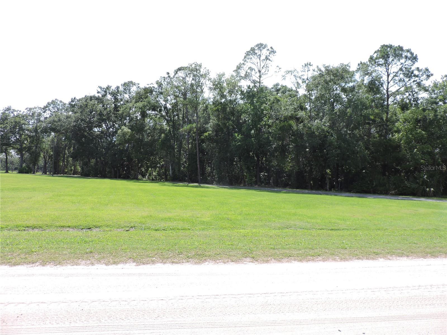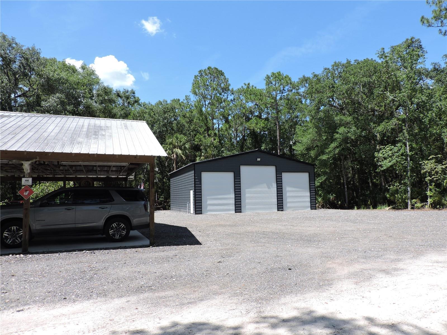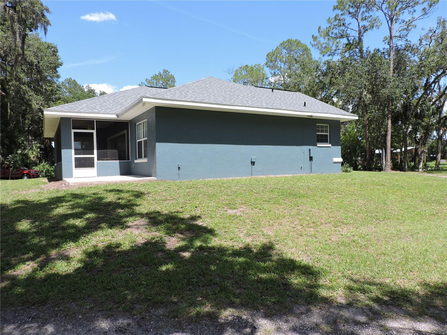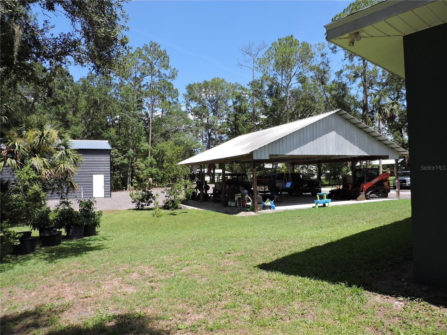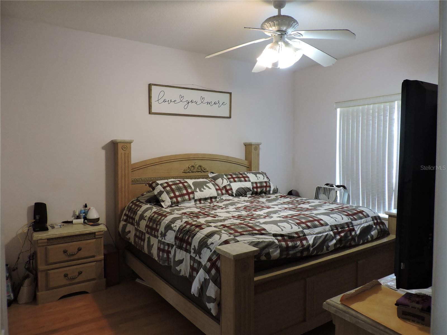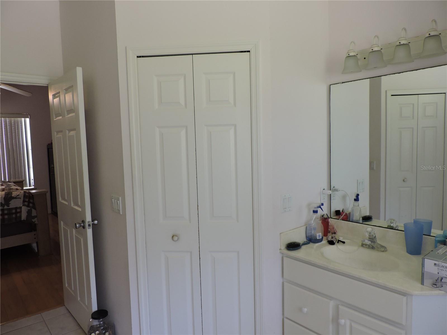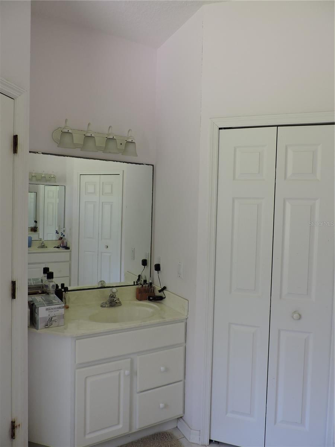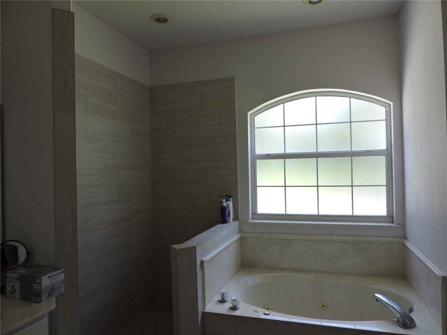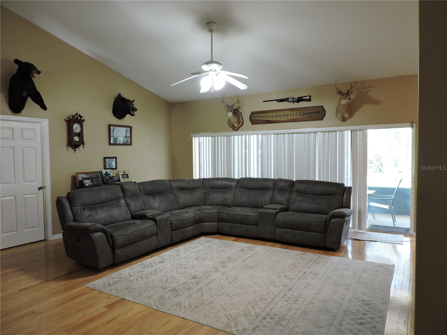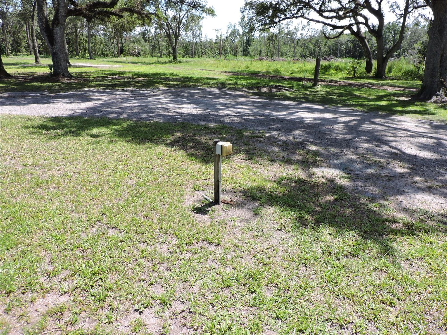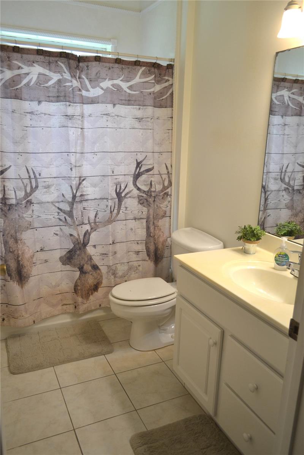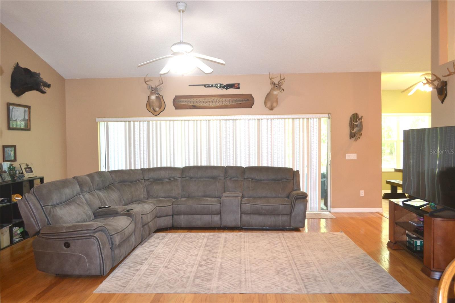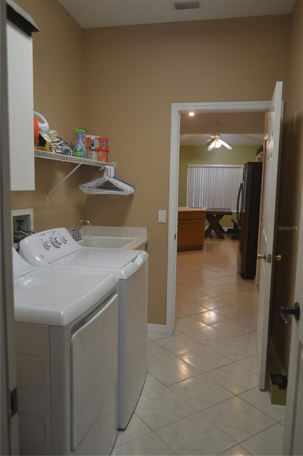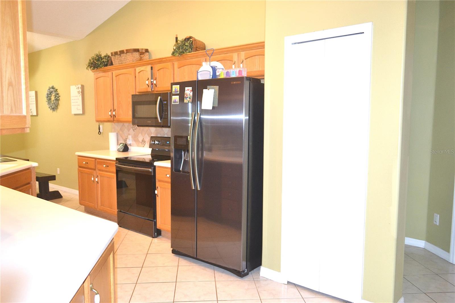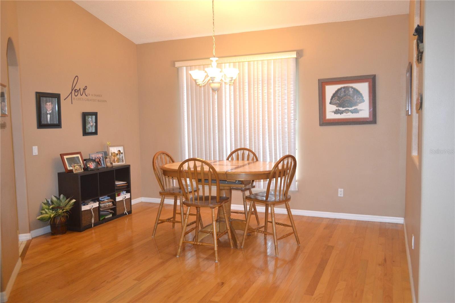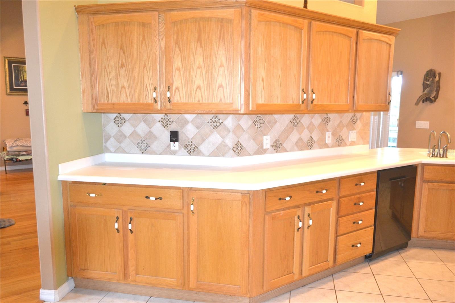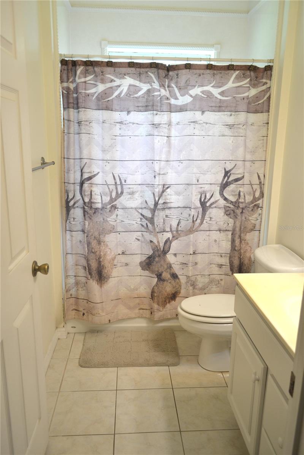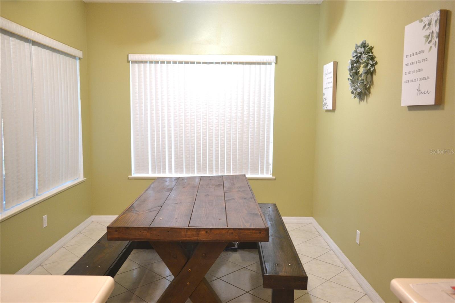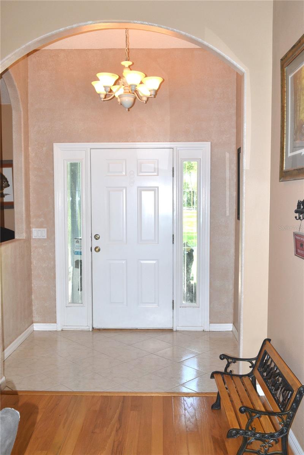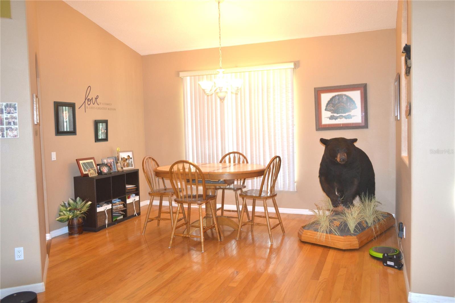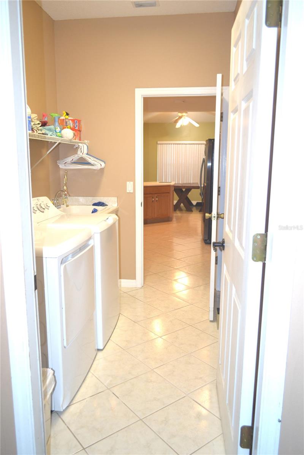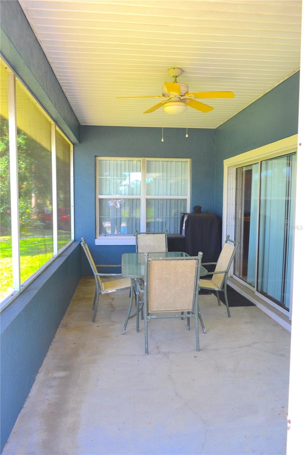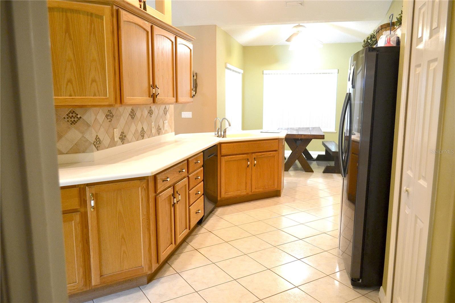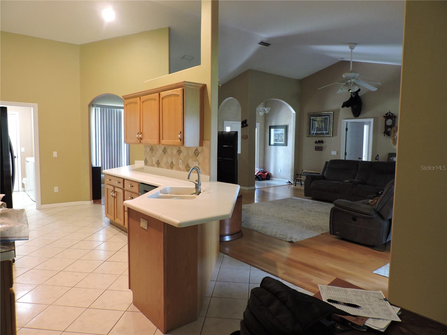400 County Road 115, BUNNELL, FL 32110
Contact Tropic Shores Realty
Schedule A Showing
Request more information
- MLS#: FC310701 ( Residential )
- Street Address: 400 County Road 115
- Viewed: 217
- Price: $797,000
- Price sqft: $299
- Waterfront: No
- Year Built: 2002
- Bldg sqft: 2668
- Bedrooms: 3
- Total Baths: 2
- Full Baths: 2
- Garage / Parking Spaces: 5
- Days On Market: 247
- Additional Information
- Geolocation: 29.4175 / -81.4056
- County: FLAGLER
- City: BUNNELL
- Zipcode: 32110
- Subdivision: St Johns Dev Co Subd
- Elementary School: Bunnell
- Middle School: Buddy Taylor
- High School: Flagler
- Provided by: ROBIN JONES REALTY
- Contact: Robin Jones
- 386-206-5066

- DMCA Notice
-
DescriptionThis exceptional private property spans five acres with mature oak trees, a long private driveway of millings leading to the freshly painted updated 3 bedroom 2 bath house nestled far away from the road toward the rear of the property, passing the 40 x 40 new metal barn which has 3 roll up doors, side entry door, 100 amp service, water, east bay has 8 thick concrete for future mechanics lift, the 36 x 36 concrete floor open carport has 3 parking spaces and workshop, all in close proximity to the home which has a two car garage. The home has a thoughtfully designed floor plan, tile bathrooms, laundry & kitchen with real wood floors throughout the rest, upon entering the foyer youre greeted by a spacious living room with vaulted ceiling takes you to a sliding glass door that opens to the 21 x 9 screened porch where you can sit with a cold drink or morning coffee watching the deer, turkeys, and wildlife. The master suite is a generous size bedroom with master bath equipped whirlpool tub, double vanities, a step in shower, and spacious walk in closets. Two additional bedrooms which share a second full bath, in house laundry room off the kitchen featuring abundant cabinetry with Corian countertops, panty, eat in bar, breakfast nook, and separate dining room. Highlights include new roof, new water heater, new exterior house paint, newer ac, insulated garage & rear porch ceiling, and RV outlet. Bring your animals, ATV, RV, boats, & toys as this property is ready for it all! Less than 4 miles away you have county owned Bull Creek Fish Camp with new coming restaurant, boat ramp, kayaking, fishing, then on your way to county owned Russell Landing boat ramp with bathrooms, picnic area, trails you pass the county owned lighted arena and Pellicer Community Center for family parties. This home is designed for peace, privacy, functionality, and is perfect for entertaining. Dont miss out on this incredible opportunity!
Property Location and Similar Properties
Features
Appliances
- Cooktop
- Dishwasher
- Dryer
- Electric Water Heater
- Exhaust Fan
- Ice Maker
- Microwave
- Range
- Refrigerator
- Washer
- Water Softener
Home Owners Association Fee
- 0.00
Carport Spaces
- 3.00
Close Date
- 0000-00-00
Cooling
- Central Air
Country
- US
Covered Spaces
- 0.00
Exterior Features
- Dog Run
- Lighting
- Sliding Doors
- Storage
Fencing
- Fenced
- Wire
Flooring
- Travertine
- Wood
Furnished
- Unfurnished
Garage Spaces
- 2.00
Heating
- Central
- Electric
- Heat Pump
High School
- Flagler-Palm Coast High
Insurance Expense
- 0.00
Interior Features
- Ceiling Fans(s)
- Eat-in Kitchen
- High Ceilings
- Kitchen/Family Room Combo
- Living Room/Dining Room Combo
- Open Floorplan
- Primary Bedroom Main Floor
- Solid Surface Counters
- Solid Wood Cabinets
- Split Bedroom
- Thermostat
- Vaulted Ceiling(s)
- Walk-In Closet(s)
- Window Treatments
Legal Description
- 5.00 AC ST JOHNS DEV CO SUBD N 1/2 TR 3 BLOCK 8 OR 96 PG 553
- OR 102 PG 90 OR 522 PG 562 RP#R629171 & R629172
Levels
- One
Living Area
- 1832.00
Lot Features
- Cleared
- In County
- Landscaped
- Level
- Pasture
- Private
- Unpaved
- Unincorporated
- Zoned for Horses
Middle School
- Buddy Taylor Middle
Area Major
- 32110 - Bunnell
Net Operating Income
- 0.00
Occupant Type
- Owner
Open Parking Spaces
- 0.00
Other Expense
- 0.00
Other Structures
- Barn(s)
- Finished RV Port
- Kennel/Dog Run
- Shed(s)
- Workshop
Parcel Number
- 3112295550000800031
Pets Allowed
- Yes
Possession
- Close Of Escrow
Property Condition
- Completed
Property Type
- Residential
Roof
- Shingle
School Elementary
- Bunnell Elementary
Sewer
- Septic Tank
Style
- Traditional
Tax Year
- 2024
Township
- 12
Utilities
- Electricity Connected
- Fiber Optics
- Phone Available
- Sewer Connected
- Water Connected
View
- Trees/Woods
Views
- 217
Virtual Tour Url
- https://www.propertypanorama.com/instaview/stellar/FC310701
Water Source
- Well
Year Built
- 2002
Zoning Code
- AC




