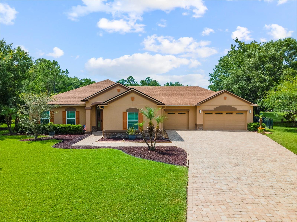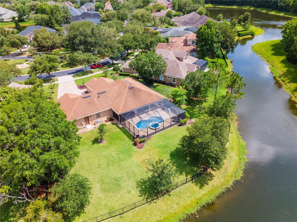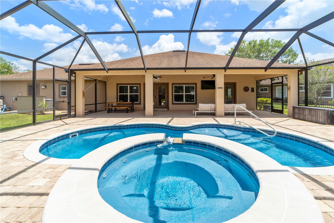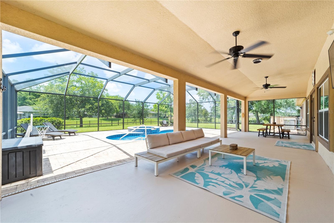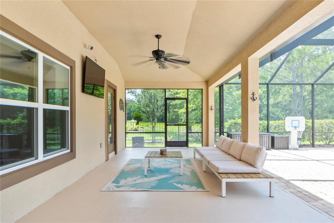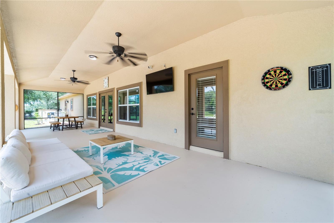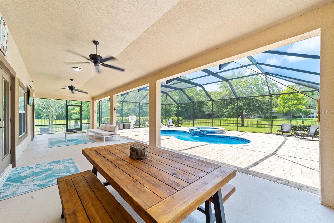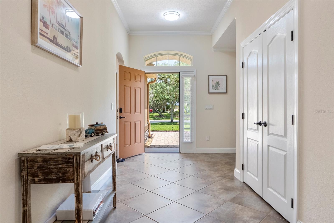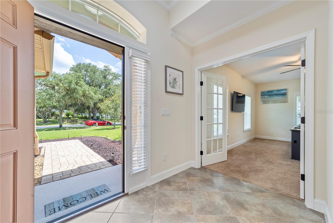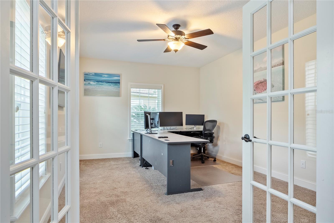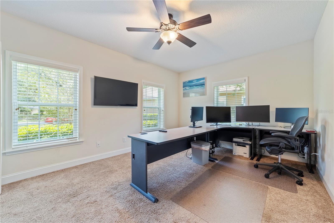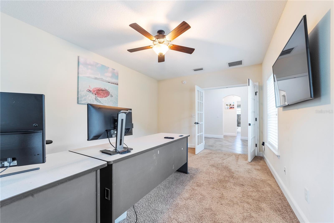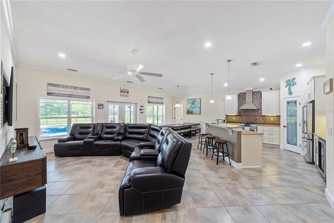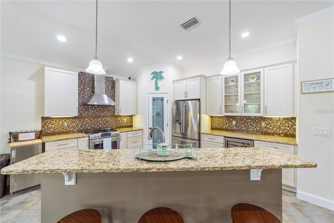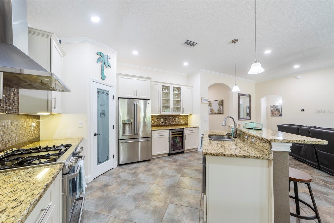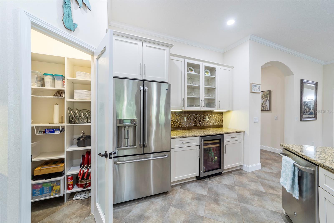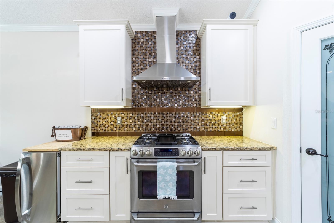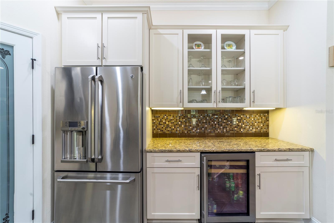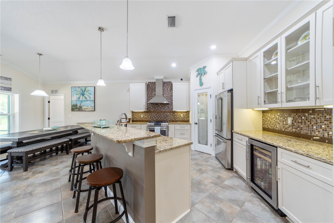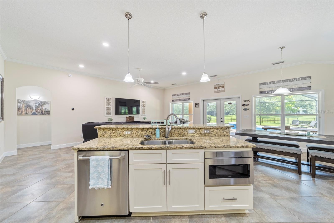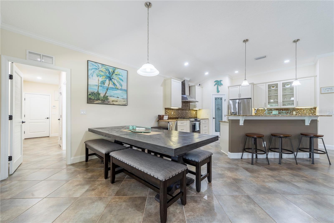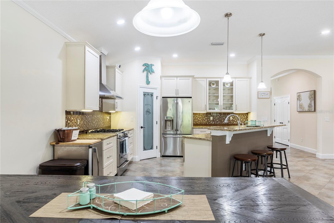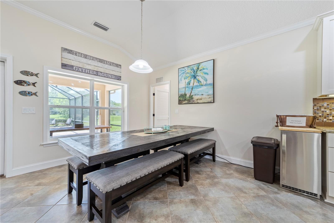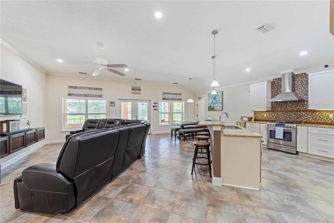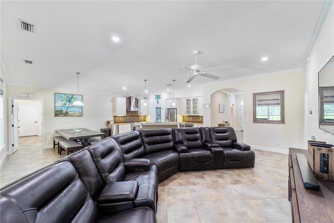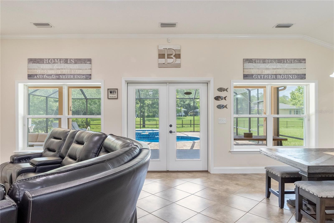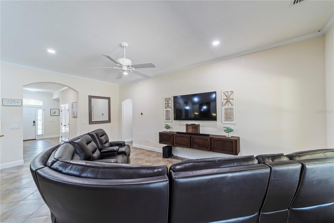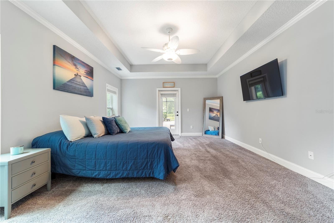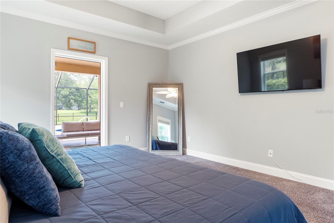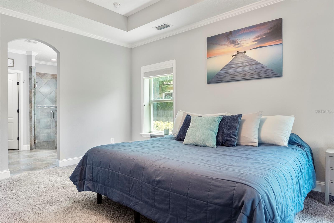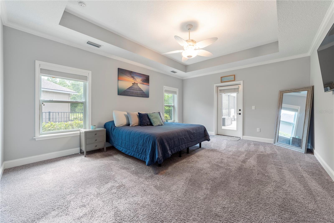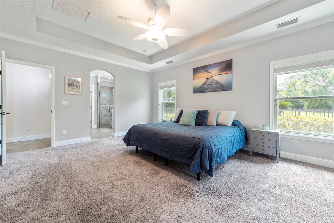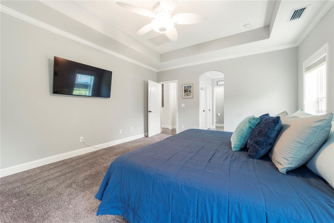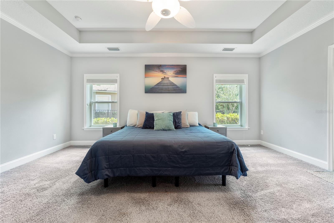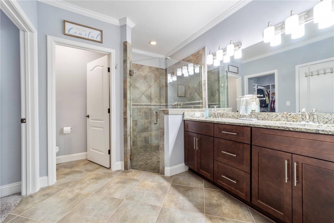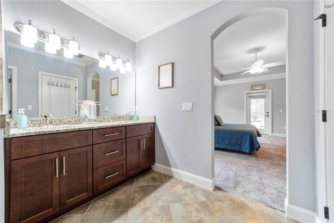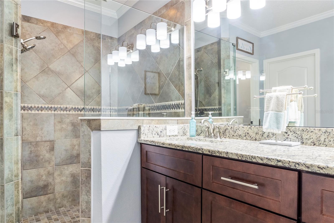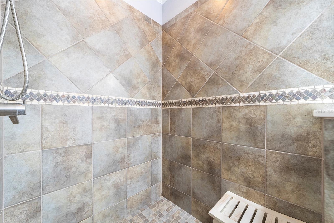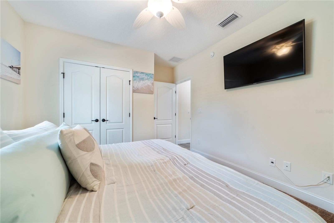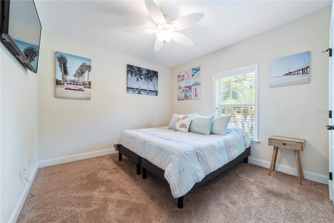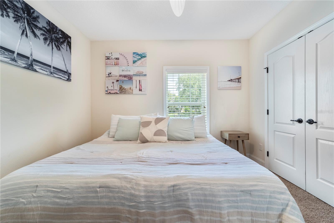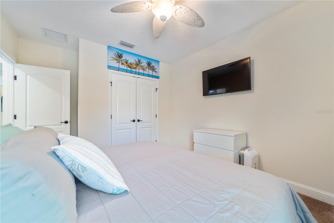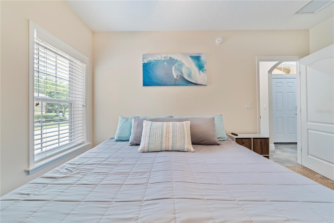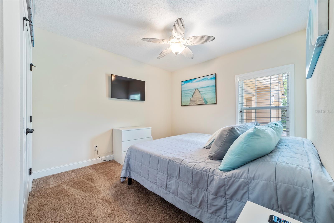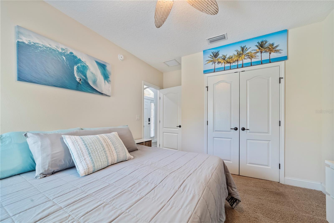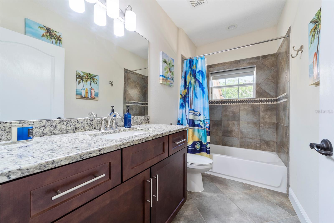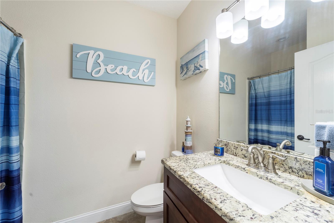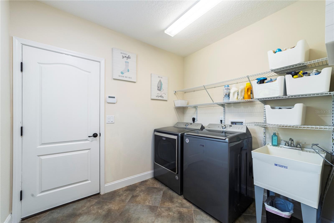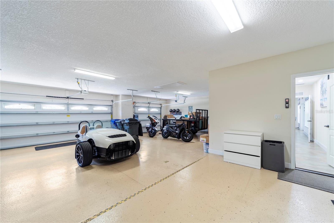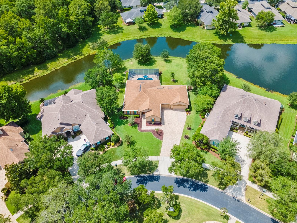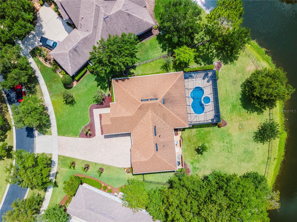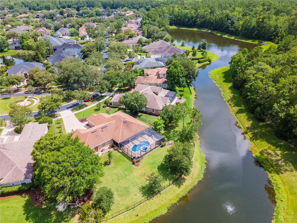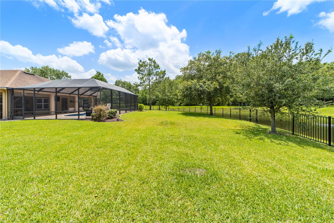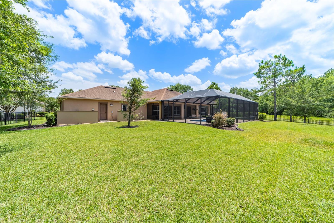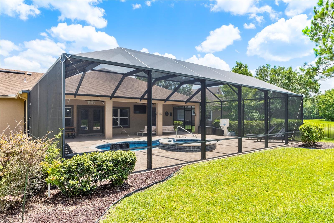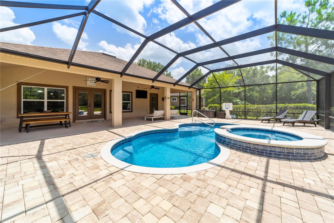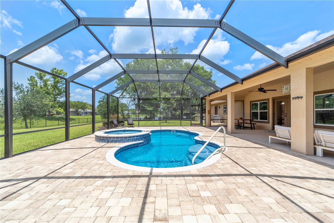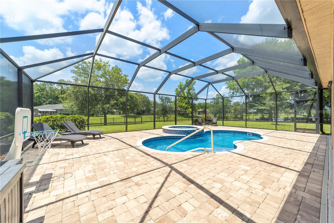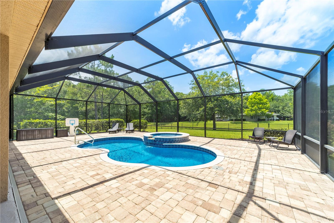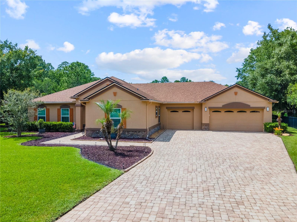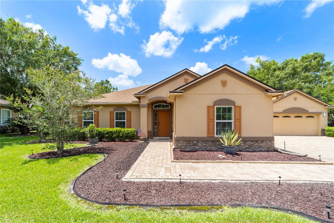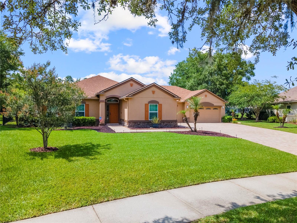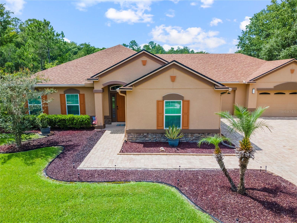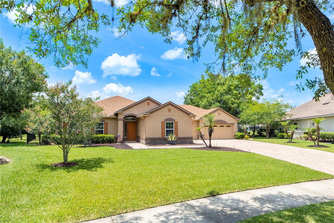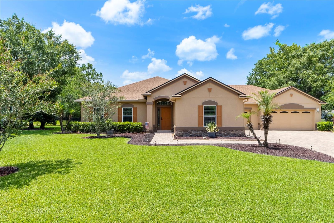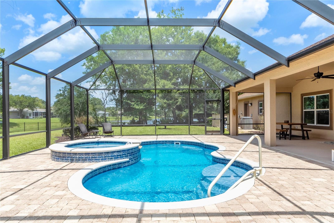265 Pinehurst Pointe Drive, ST AUGUSTINE, FL 32092
Contact Tropic Shores Realty
Schedule A Showing
Request more information
- MLS#: FC310353 ( Residential )
- Street Address: 265 Pinehurst Pointe Drive
- Viewed: 331
- Price: $679,900
- Price sqft: $186
- Waterfront: Yes
- Wateraccess: Yes
- Waterfront Type: Pond
- Year Built: 2016
- Bldg sqft: 3658
- Bedrooms: 3
- Total Baths: 3
- Full Baths: 3
- Garage / Parking Spaces: 3
- Days On Market: 233
- Additional Information
- Geolocation: 29.983 / -81.4818
- County: SAINT JOHNS
- City: ST AUGUSTINE
- Zipcode: 32092
- Subdivision: Pinehurst Pointe
- Elementary School: Mill Creek Academy PK
- Middle School: Pacetti Bay
- High School: Tocoi Creek
- Provided by: BERKSHIRE HATHAWAY HOMESERVICE (FLORIDA PARK)
- Contact: Maria Tilton
- 386-445-7000

- DMCA Notice
-
DescriptionWelcome to your dream POOL home in the highly sought after Royal Pines subdivision of World Golf Village, St. Augustine! Built in 2016 by Magnolia Homes, this beautifully maintained 3 bedroom, 3 bath residence with flex room offers the perfect blend of elegance, comfort, and functionality all tucked into a meticulously kept neighborhood known for its upscale homes and A rated schools. From the moment you arrive, you'll be drawn in by the home's impressive curb appeal, enhanced by elegant pavers and a spacious 3 car garage with epoxy flooring. Step inside and be greeted by 10' tall ceilings, crown molding throughout, and warm tile floors that flow seamlessly through the main living areas (carpet only in bedrooms for comfort). A large flex room with French doors sits just off the entry ideal as a home office, den, playroom, or game room. The possibilities are endless. The gourmet kitchen is a chef's delight featuring granite countertops, GE Profile stainless appliances, a gas range, beverage/wine cooler, separate ice maker, stainless hood, and soft close cabinetry. A walk in pantry and an additional appliance/overflow pantry provide ample storage for all your culinary needs. Retreat to the primary suite, where a tray ceiling adds a touch of luxury and French door leads directly to your private pool oasis. The screened lanai offers a covered outdoor living area perfect for entertaining or relaxing beside the sparkling pool and spa. Enjoy peaceful mornings and stunning sunsets with tranquil views of the beautiful pond just beyond your wrought iron fence a true backyard retreat. Recent updates include pool regrouting (2024) and a newer pool pump (2023), while modern conveniences such as a Nest thermostat, keyless front door entry, and Gulf Coast fans throughout add style and ease. Out back, you'll enjoy the privacy of a fenced yard while still embracing the natural beauty around you. And the cherry on top? This property gives you access to world class amenities just minutes from your doorstep including a resort style pool, fitness center, pickleball courts, soccer field, and a charming neighborhood park. Golf enthusiasts will love living in the heart of World Golf Village, surrounded by top tier courses and a vibrant golf community. And here's the best part: homes in this prestine neighborhood typically command much higher prices. This is your rare opportunity to own a stunning home with all the extras without the premium price tag. Don't miss your chance to live in luxury, enjoy unbeatable community features, and make a smart investment in one of St. Augustine's most desirable areas. Schedule your private showing today! **Seller contributing $5000 towards closing costs or rate buy down**
Property Location and Similar Properties
Features
Waterfront Description
- Pond
Accessibility Features
- Accessible Hallway(s)
Appliances
- Dishwasher
- Disposal
- Ice Maker
- Microwave
- Range
- Range Hood
- Refrigerator
- Tankless Water Heater
- Water Softener
- Wine Refrigerator
Association Amenities
- Basketball Court
- Clubhouse
- Fitness Center
- Gated
Home Owners Association Fee
- 453.22
Home Owners Association Fee Includes
- Pool
Association Name
- Royal Pines
Association Phone
- 904-592-4090
Builder Name
- Magnolia
Carport Spaces
- 0.00
Close Date
- 0000-00-00
Cooling
- Central Air
Country
- US
Covered Spaces
- 0.00
Exterior Features
- French Doors
- Private Mailbox
- Rain Gutters
- Sidewalk
- Sliding Doors
Fencing
- Other
Flooring
- Carpet
- Ceramic Tile
Furnished
- Partially
Garage Spaces
- 3.00
Heating
- Central
High School
- Tocoi Creek High School
Insurance Expense
- 0.00
Interior Features
- Ceiling Fans(s)
- Crown Molding
- High Ceilings
- Open Floorplan
- Primary Bedroom Main Floor
- Split Bedroom
- Stone Counters
- Tray Ceiling(s)
- Walk-In Closet(s)
- Window Treatments
Legal Description
- 32/93-99 PINEHURST POINTE LOT 43 OR4814/14
Levels
- One
Living Area
- 2158.00
Lot Features
- Cul-De-Sac
- Landscaped
- Near Golf Course
- Oversized Lot
Middle School
- Pacetti Bay Middle
Area Major
- 32092 - Saint Augustine
Net Operating Income
- 0.00
Occupant Type
- Owner
Open Parking Spaces
- 0.00
Other Expense
- 0.00
Parcel Number
- 029230-0430
Parking Features
- Driveway
- Garage Door Opener
- Off Street
Pets Allowed
- No
Pool Features
- Gunite
- Heated
- In Ground
- Screen Enclosure
- Solar Cover
- Tile
Possession
- Close Of Escrow
Property Type
- Residential
Roof
- Shingle
School Elementary
- Mill Creek Academy PK-8
Sewer
- Public Sewer
Style
- Contemporary
Tax Year
- 2024
Township
- 06
Utilities
- Cable Connected
- Natural Gas Connected
Views
- 331
Virtual Tour Url
- https://youtu.be/JvpotL6vPSQ
Water Source
- Public
Year Built
- 2016
Zoning Code
- PUD



