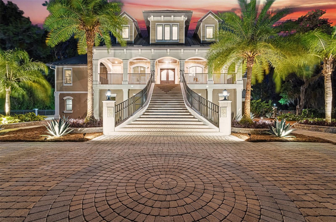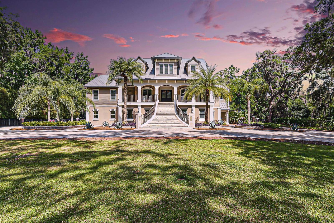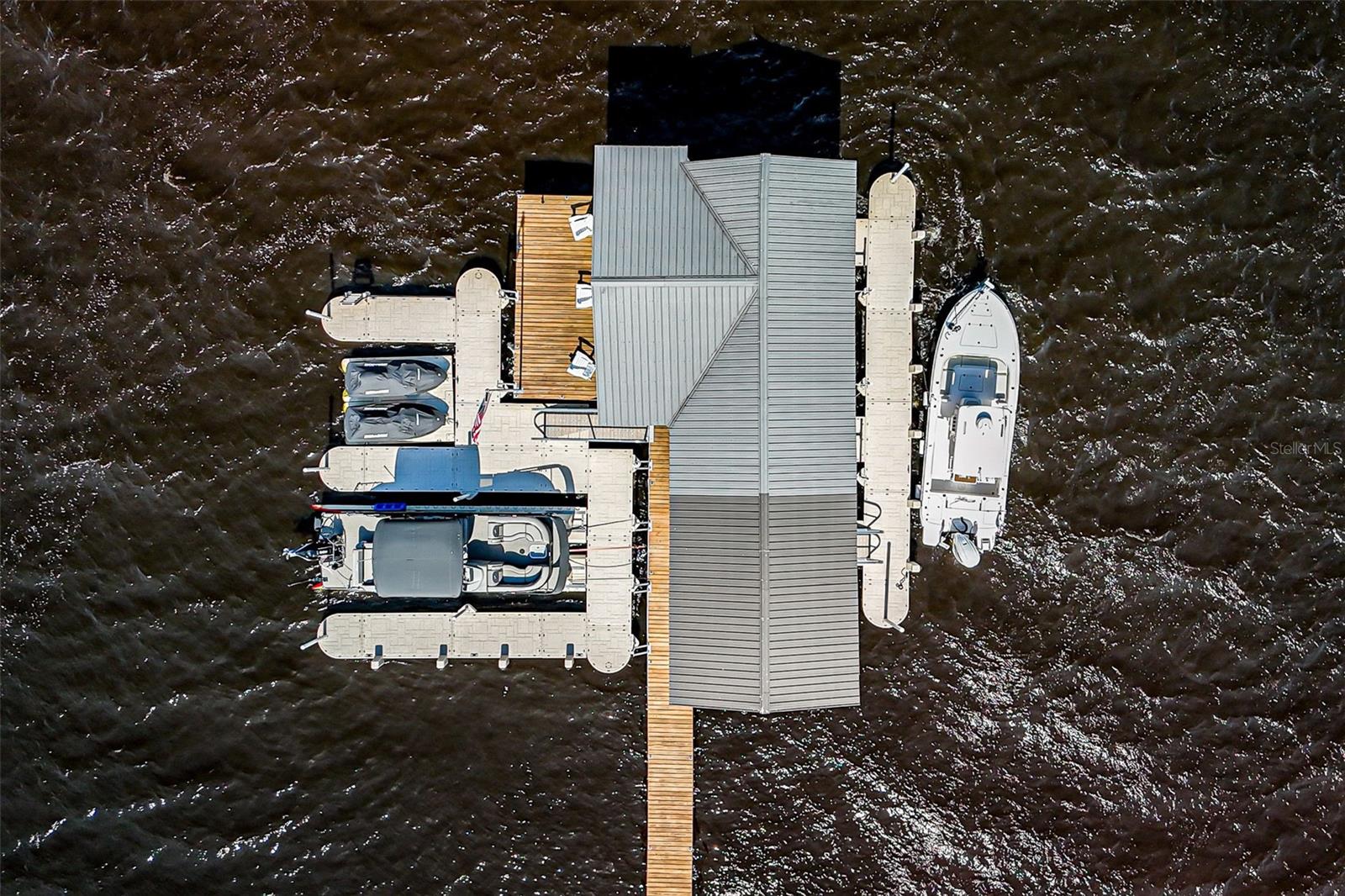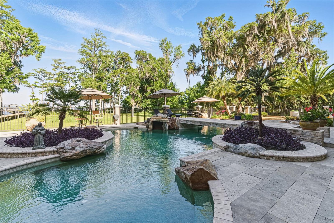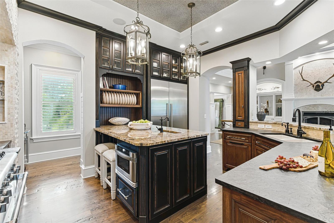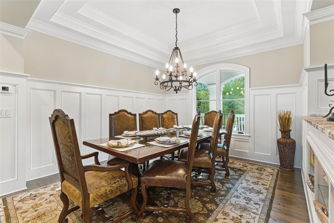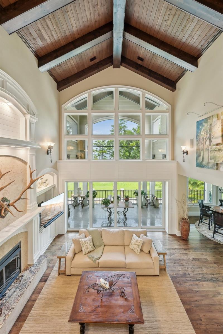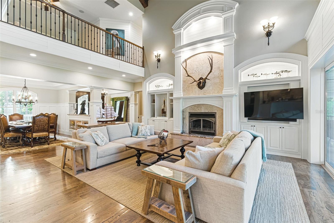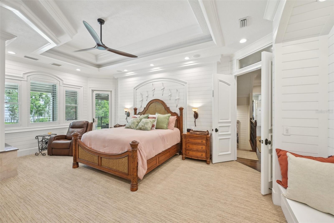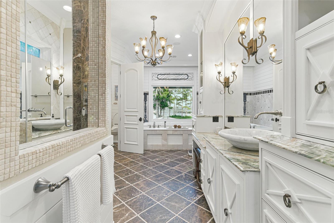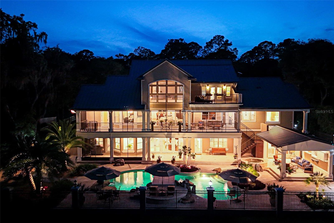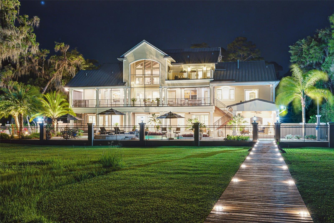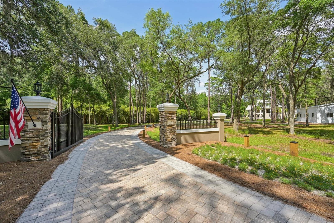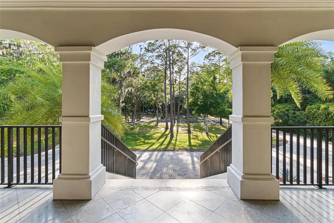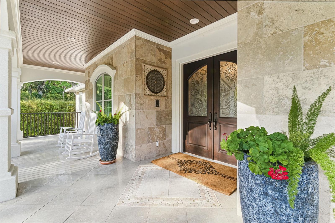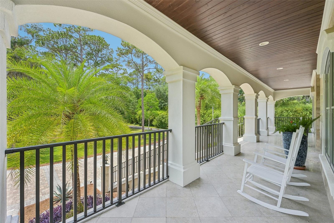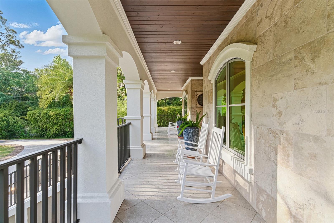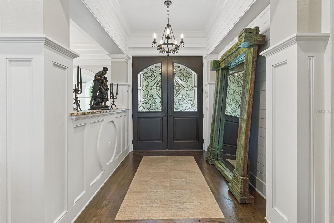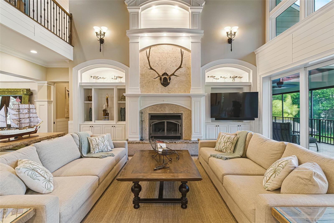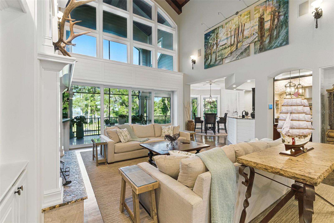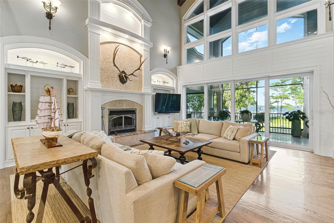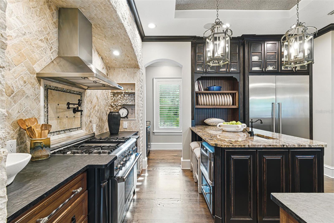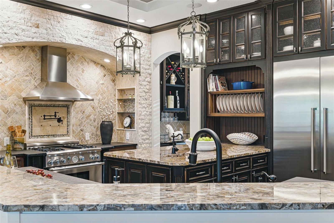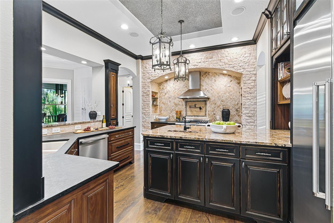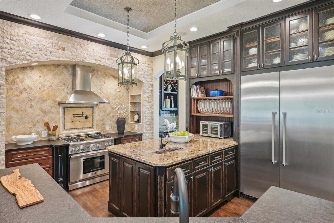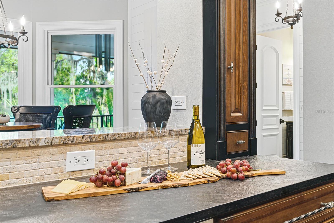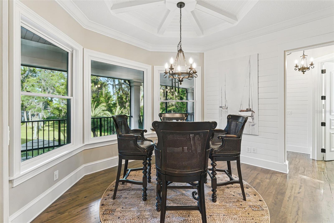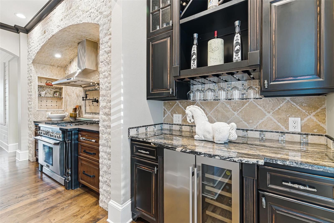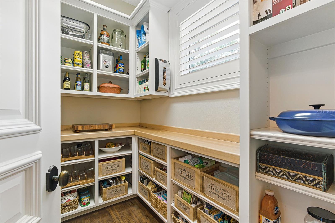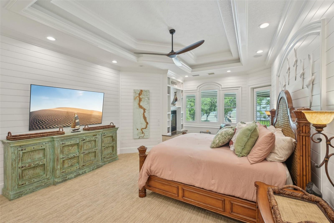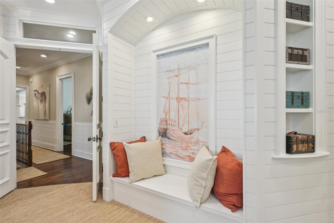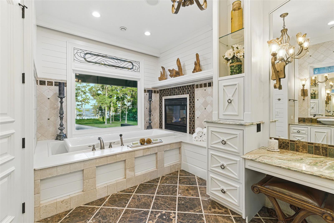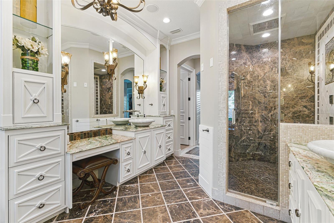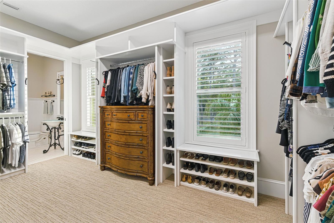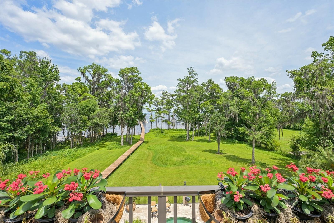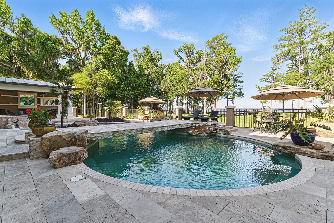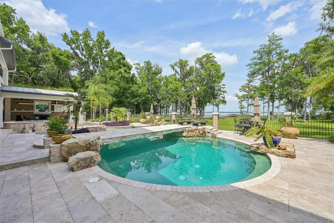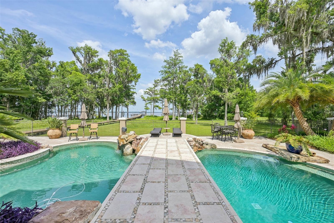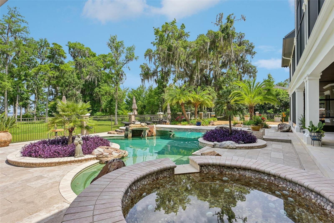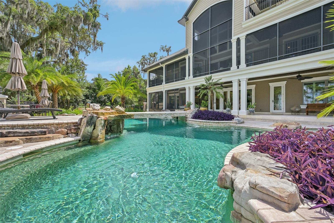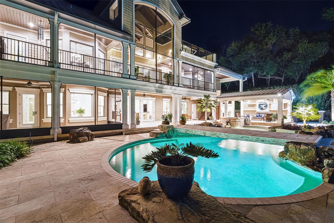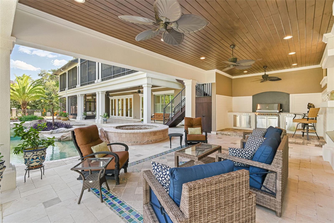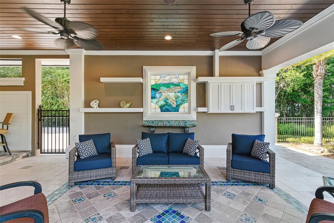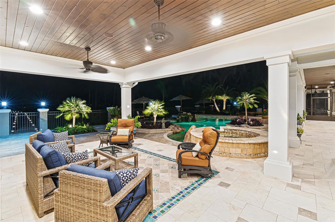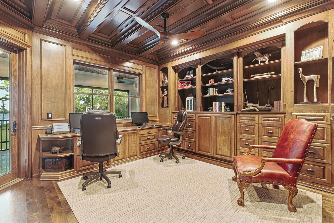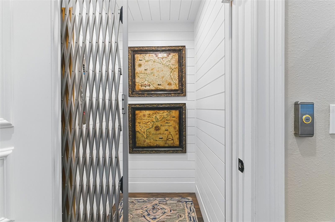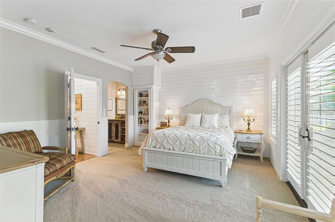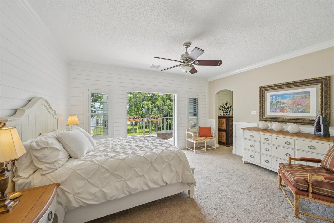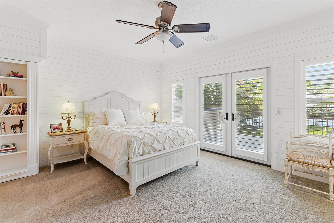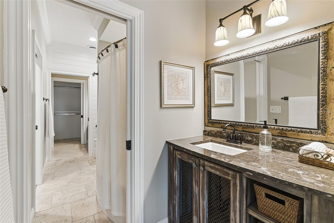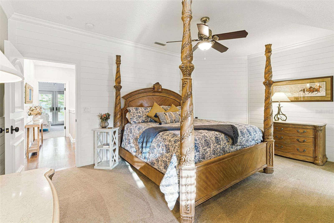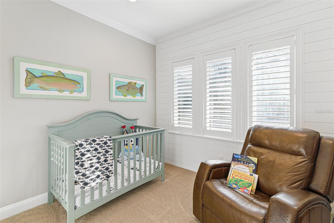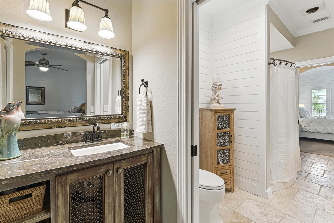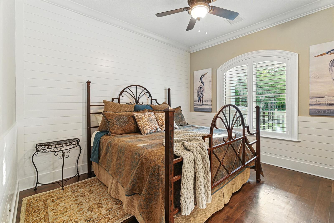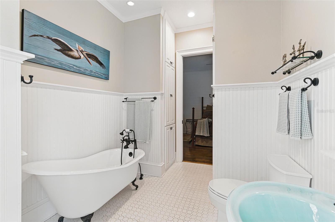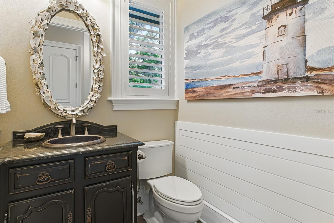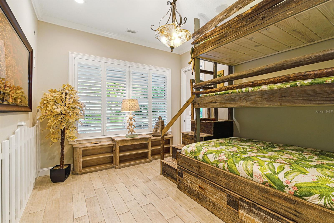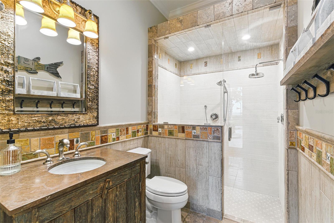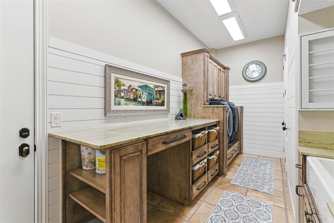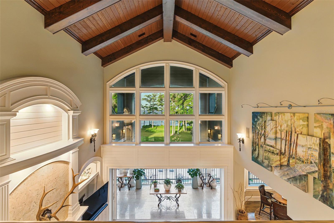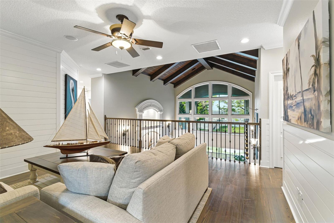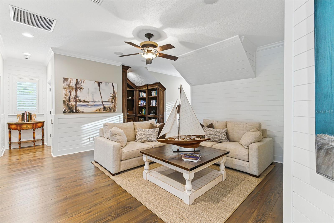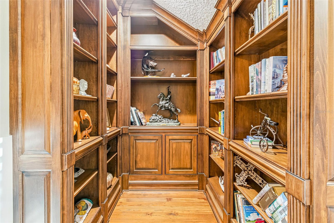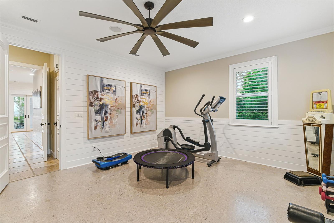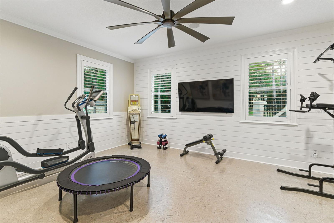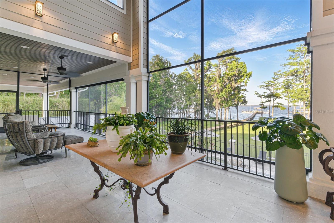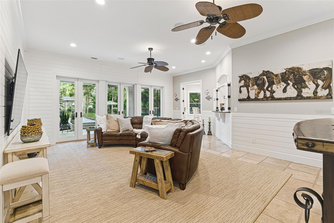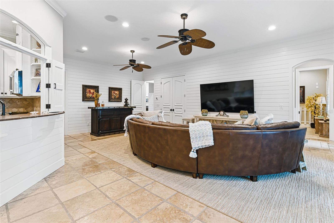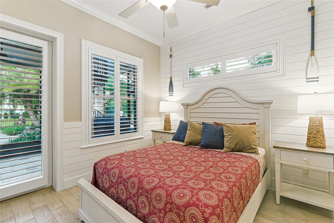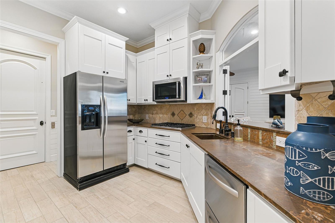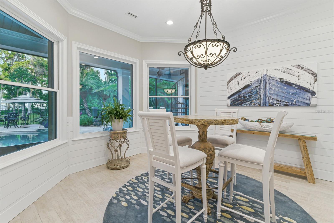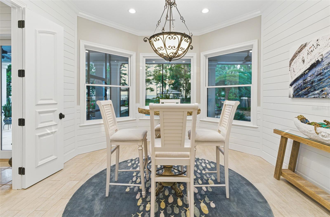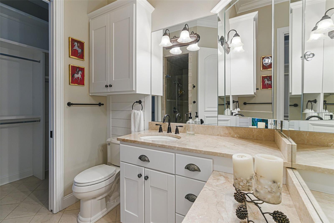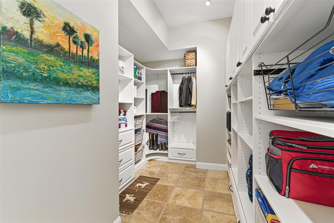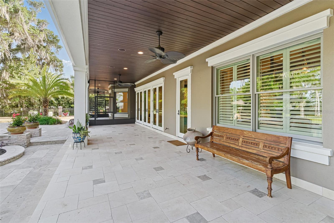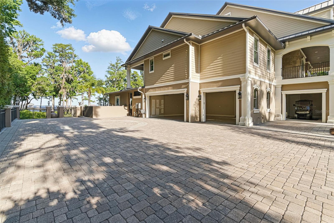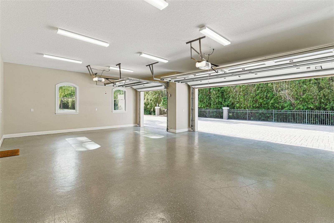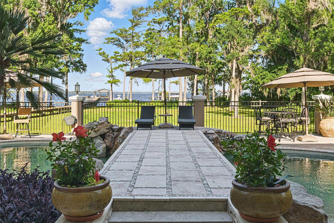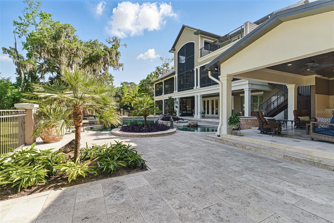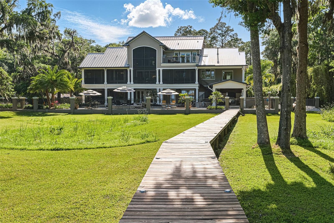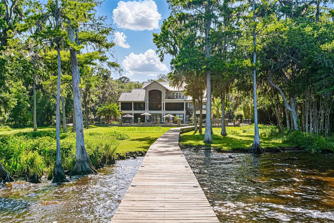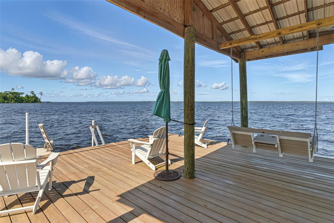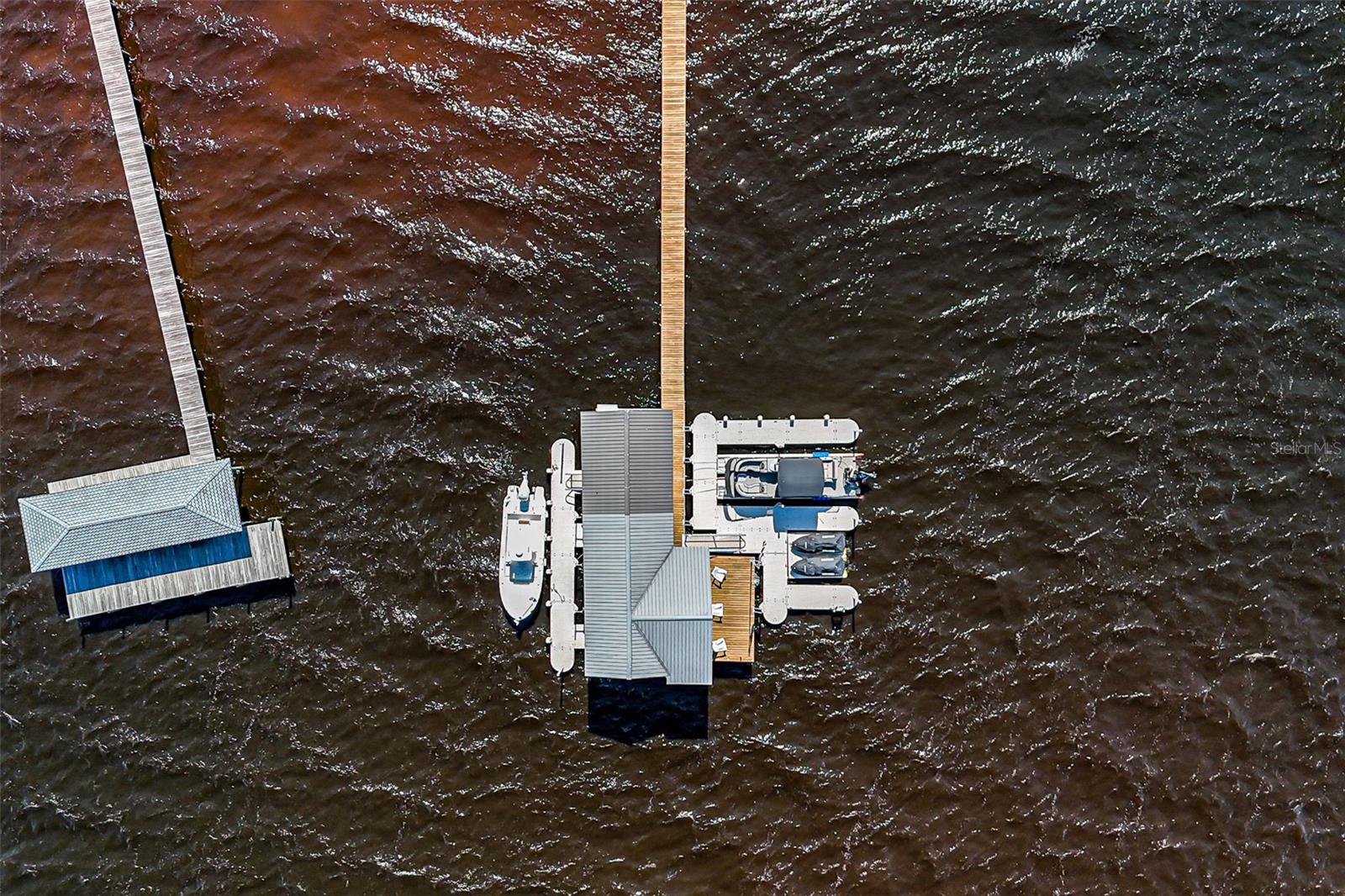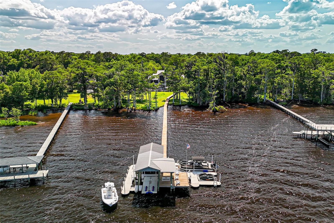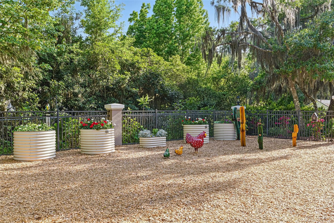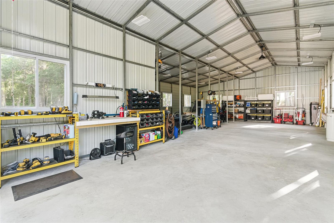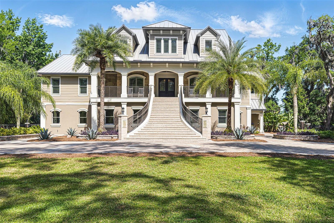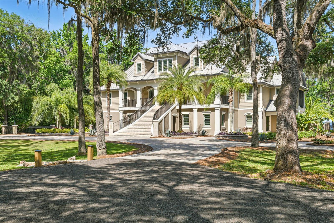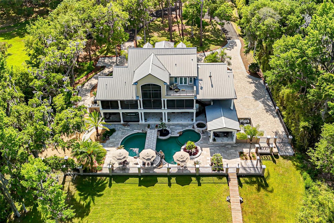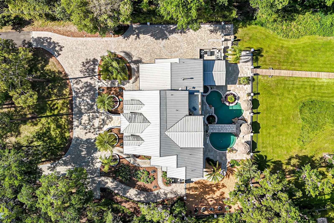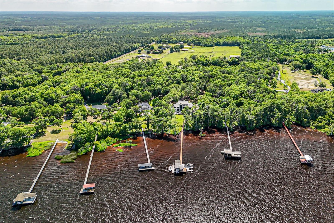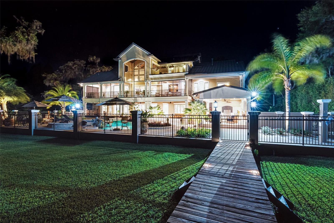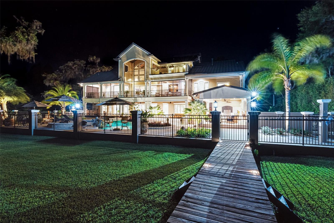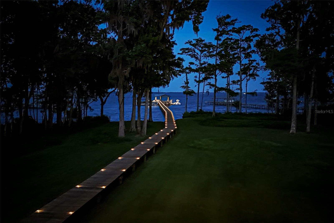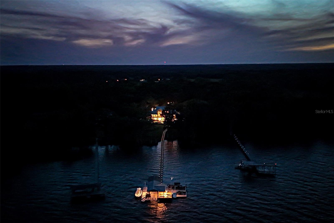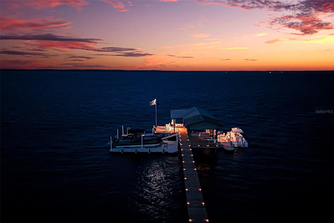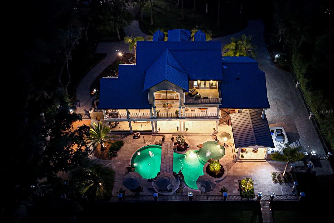140 Monterey Bay Lane, GREEN COVE SPRINGS, FL 32043
Contact Broker IDX Sites Inc.
Schedule A Showing
Request more information
- MLS#: FC310076 ( Residential )
- Street Address: 140 Monterey Bay Lane
- Viewed: 17
- Price: $3,900,000
- Price sqft: $575
- Waterfront: Yes
- Wateraccess: Yes
- Waterfront Type: River Front
- Year Built: 2009
- Bldg sqft: 6780
- Bedrooms: 6
- Total Baths: 6
- Full Baths: 5
- 1/2 Baths: 1
- Garage / Parking Spaces: 4
- Days On Market: 33
- Additional Information
- Geolocation: 29.8567 / -81.615
- County: CLAY
- City: GREEN COVE SPRINGS
- Zipcode: 32043
- Subdivision: Metes Bounds
- Provided by: COLDWELL BANKER VANGUARD REALTY
- Contact: Stacey Burkins
- 904-269-7117

- DMCA Notice
-
Descriptionucked along the tranquil banks of the St. Johns River, 140 Monterey Bay Lane is an extensively restored, private Custom Built Riverfront Estate that showcases timeless craftsmanship and luxurious living. This 6 bedroom, 6 bathroom, three story with an elevator home, spans 6,780 square feet and offers resort style amenities including a heated pool with a bridge, two fountains and new summer kitchen along with a covered seating area on a beautifully landscaped property of more than 3.8 acres. Complete with first floor apartment suite and a 2000 sqft RV/Boat Garage. A rare combination of elegance and privacy, this riverfront retreat is designed for both relaxation and refined entertaining. Soaring 28 foot tongue and groove ceilings, Shiplap walls highlight the entire home, while 16 foot wide fully retracting sliding glass doors with a wall of windows above offer panoramic river views and seamless indoor outdoor flow. Custom millwork, walnut hardwood flooring, integrated surround sound, floor electrical ports, and a floor to ceiling stone fireplace combine beauty and function. The chef's kitchen is designed for effortless entertaining with a built in Thermador and Miele appliances. An oversized granite island anchors the space, surrounded by custom cabinetry, display shelving, and purpose built drawers for cookware, cutlery, and dinnerware. A U Line wine fridge at the built in bar with wine rack, and walk in pantry with counter plugs and adjustable shelving complete the ensemble. The luxurious owner's suite is a spa like sanctuary, complete with a Steam Mist steam shower, Kohler 12 head full body shower system, overflow Kohler soaking tub for two, Majestic LP gas fireplace, and a custom walk in closet. Powered by a Crestron smart home system via mobile app and handheld remotes. Additional features include custom room by room audio, flawless Starlink internet, and three American Signature HVAC systems. Isonene insulation, a whole home surge protector, and a 21kW Briggs & Stratton auto on generator ensure efficiency and peace of mind. Additional highlights include: Executive office with custom walnut cabinetry, walls, ceiling and floors Residential elevator with safety phone & shiplap walls Spacious gym with cork floors and mirrored wall Laundry center with second floor chute and custom built ins Unique river bunk room Fully appointed first floor apartment suite with KitchenAid appliances and copper farmhouse sink 2000 sqft RV/boat/shop garage with full power and designated 50 amp service Outdoors, indulge in a private 30,000 gallon saltwater pool with pedestrian bridge, waterfall, grotto, and 8 foot circular pebble lined spaall managed by Jandy's AquaLink smart pool system. Entertain year round with 2 screened porches, new summer kitchen, eight outdoor ceiling fans, and updated lighting. Dock includes a 1050 sqft floating platform with two gangways, Jet ski ports, pontoon berth, fishing boat slip, (all Wave Armor) water, electric, fish cleaning station, attached storage bins, and solar dock lighting complete the setup. Recent enhancements include full walkway and dock floor stripped and resealed/stained, new pier wraps, and LED lighting upgrades. Recent interior updates include premium carpets, Miele dishwasher, GE washer/dryer, solid wood shutters, designer light fixtures, upgraded AV/IT systems, and full house shiplap.
Property Location and Similar Properties
Features
Waterfront Description
- River Front
Appliances
- Dishwasher
- Disposal
- Dryer
- Ice Maker
- Microwave
- Tankless Water Heater
- Washer
- Water Softener
- Wine Refrigerator
Home Owners Association Fee
- 0.00
Carport Spaces
- 0.00
Close Date
- 0000-00-00
Cooling
- Central Air
- Zoned
Country
- US
Covered Spaces
- 0.00
Exterior Features
- Balcony
- Outdoor Kitchen
Flooring
- Carpet
- Marble
- Wood
Garage Spaces
- 4.00
Heating
- Central
- Heat Pump
- Zoned
Insurance Expense
- 0.00
Interior Features
- Built-in Features
- Eat-in Kitchen
- Elevator
- High Ceilings
- Open Floorplan
- Vaulted Ceiling(s)
- Walk-In Closet(s)
- Wet Bar
Legal Description
- PT GOV LOT 4 A/K/A PRCL I AS REC O R 2676 PG 1826
Levels
- Three Or More
Living Area
- 6780.00
Lot Features
- Cleared
- Irregular Lot
Area Major
- 32043 - Green Cove Springs
Net Operating Income
- 0.00
Occupant Type
- Owner
Open Parking Spaces
- 0.00
Other Expense
- 0.00
Other Structures
- Boat House
- Workshop
Parcel Number
- 29-07-27-016099-002-00
Pool Features
- In Ground
Possession
- Close Of Escrow
Property Type
- Residential
Roof
- Metal
Sewer
- Septic Tank
Style
- Traditional
Tax Year
- 2024
Township
- 07
Utilities
- Electricity Connected
- Water Connected
View
- Water
Views
- 17
Virtual Tour Url
- https://www.propertypanorama.com/instaview/stellar/FC310076
Water Source
- Well
Year Built
- 2009
Zoning Code
- RESIDENTIA



