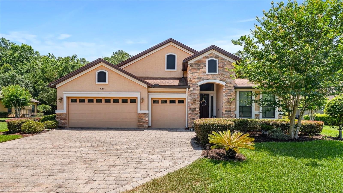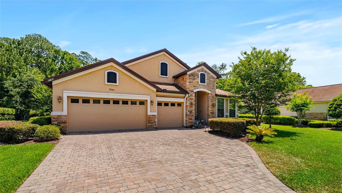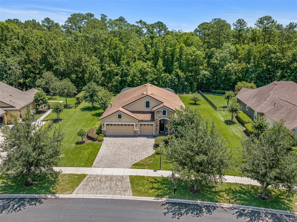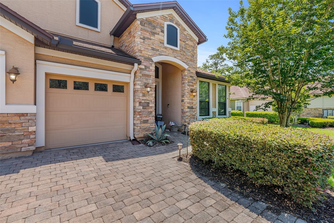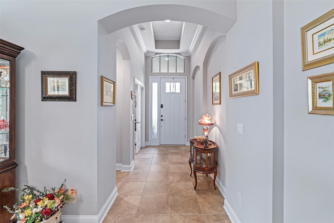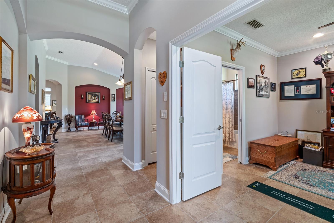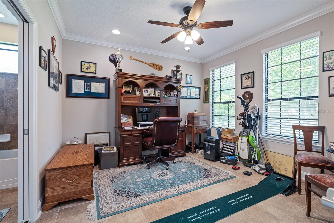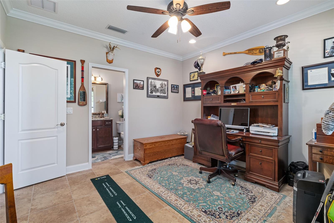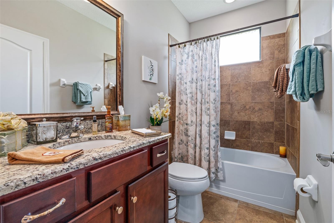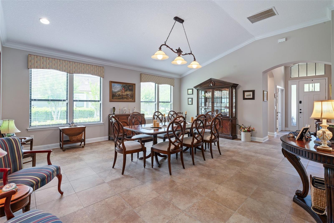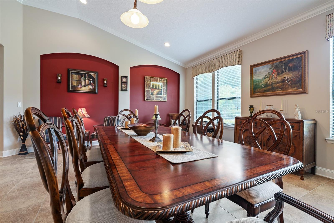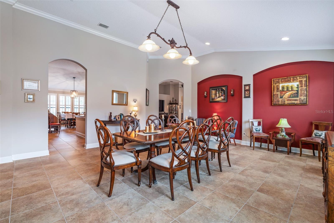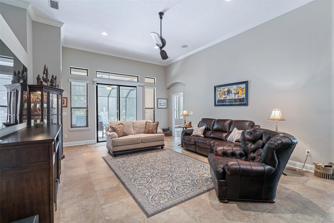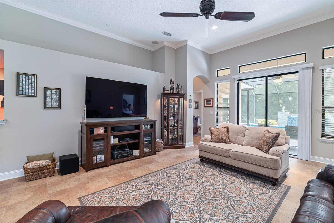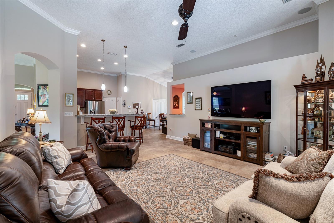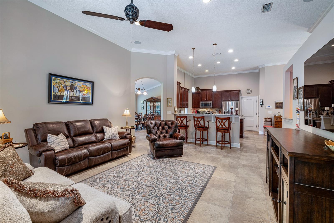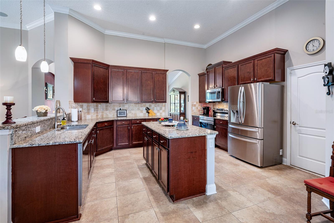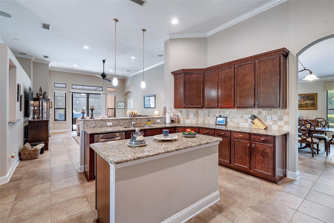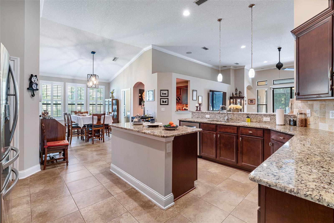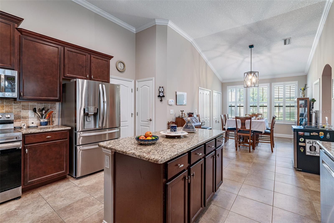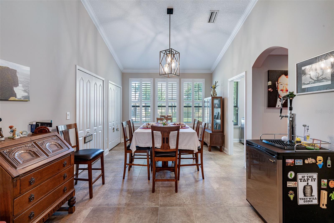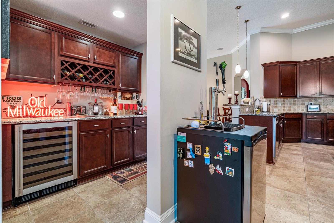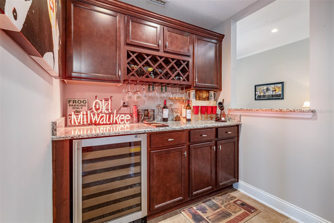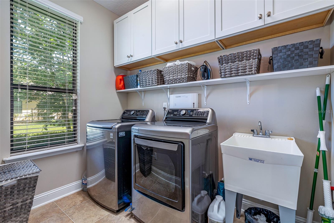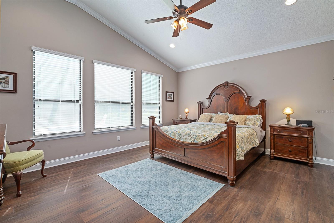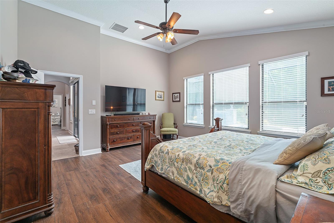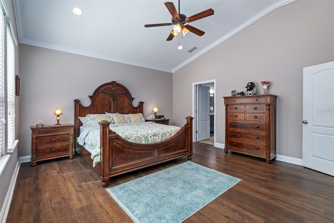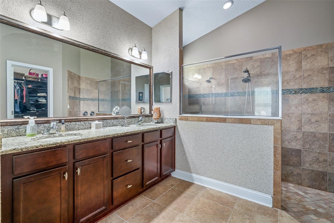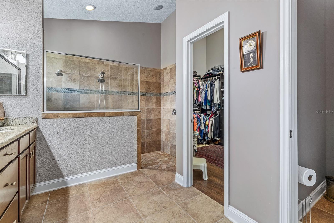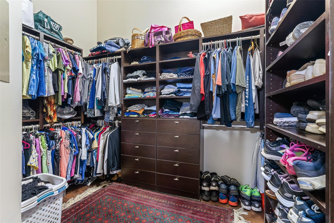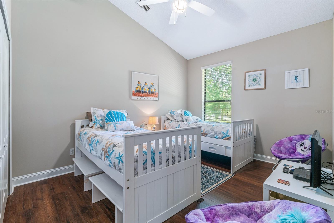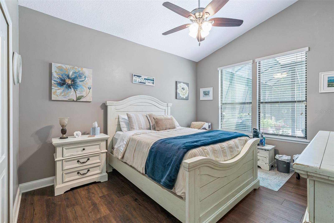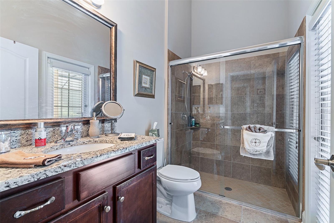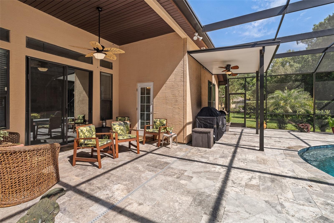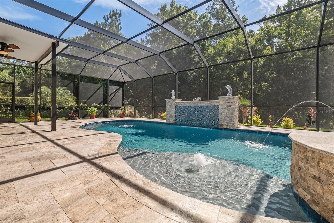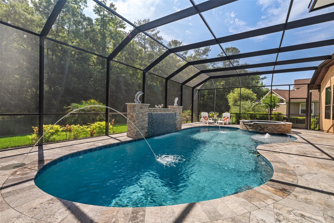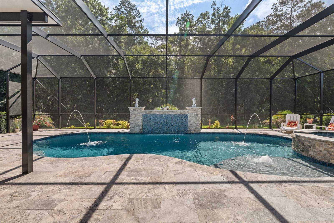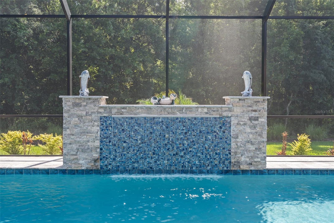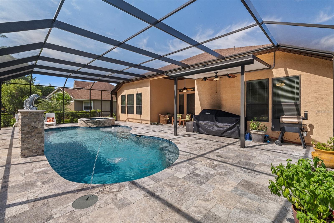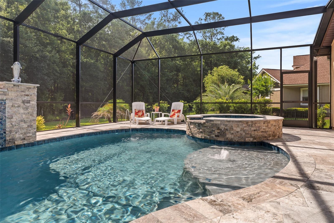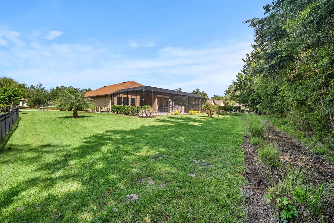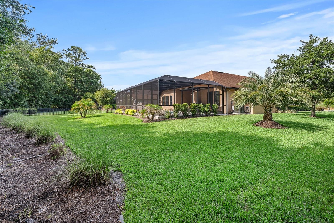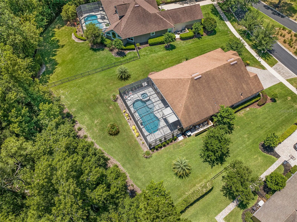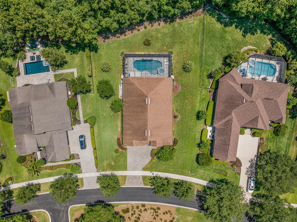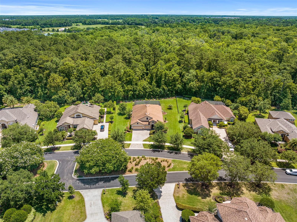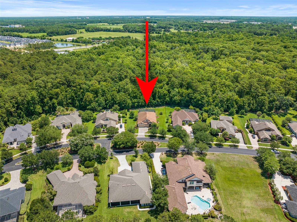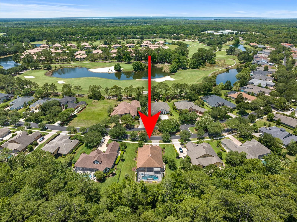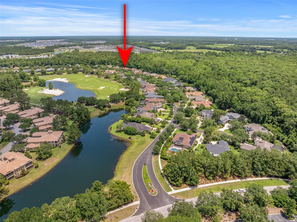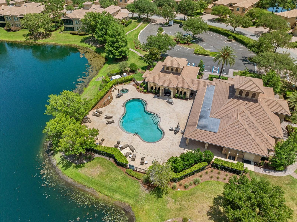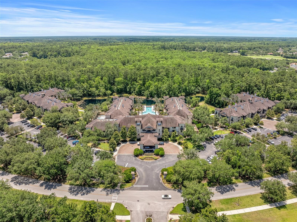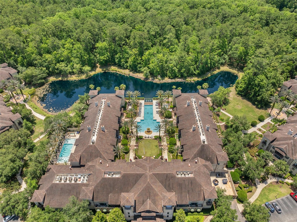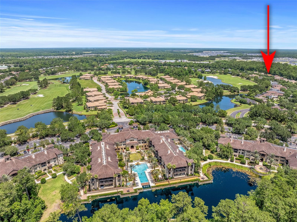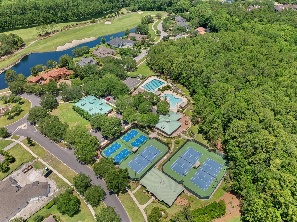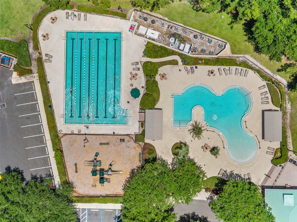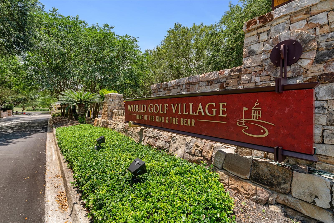2064 Crown Drive, ST AUGUSTINE, FL 32092
Contact Broker IDX Sites Inc.
Schedule A Showing
Request more information
- MLS#: FC310008 ( Residential )
- Street Address: 2064 Crown Drive
- Viewed: 77
- Price: $829,000
- Price sqft: $234
- Waterfront: No
- Year Built: 2014
- Bldg sqft: 3548
- Bedrooms: 3
- Total Baths: 3
- Full Baths: 3
- Garage / Parking Spaces: 3
- Days On Market: 150
- Additional Information
- Geolocation: 29.9705 / -81.5107
- County: SAINT JOHNS
- City: ST AUGUSTINE
- Zipcode: 32092
- Subdivision: Saint Johns Six Mile Creek Nor
- Elementary School: Wards Creek
- Middle School: Pacetti Bay
- High School: Tocoi Creek
- Provided by: VENTURE DEVELOPMENT REALTY,INC
- Contact: Samantha Sanchez
- 386-366-0091

- DMCA Notice
-
DescriptionASSUMABLE 2.99% VA LOAN FOR QUALIFIED BUYERS!! RUN, DON'T WALK TO SEE THIS HOME!!! Welcome TO 2064 Crown Drive in gorgeous St. Augustine, Florida. This 3 bed+office, 3 bath estate pool home is nestled in the private and highly sought after King & Bear community in World Golf Village! Ideally located on an oversized serene conservation lot, this well maintained residence offers 2,645 sqft of thoughtfully designed living space. Experience resort style luxury in your own backyard with a custom built saltwater pool and spa complete with waterfall and water features screen enclosed, gas heated, and fully remote controlled for effortless enjoyment. Travertine tile flooring and covered seating area further enhance the outdoor living space. Inside you'll find tile floors throughout the main living areas, rich wood flooring in the bedrooms, and a versatile split floorplan. The spacious primary suite features crown molding, built in California Closets, and a spa like en suite bath with an oversized shower and luxurious finishes. Double doors open to a flexible 4th bedroom/office ideal for work or guests. A huge formal dining/flex room offers even more living space to customize for your lifestyle. The chef's kitchen is equipped with granite countertops, stainless steel appliances, center island. Off the kitchen enjoy a full eat in kitchen area with built in dry bar and wine fridge perfect for entertaining. Additional highlights include: 3 car garage with Shark floor coating, plantation shutters and custom blinds throughout, full house water softener, and laundry room with utility sink and overhead storage cabinets. Enjoy the unmatched amenities of King & Bear, including two championship golf courses, one just recently renovated. Two resort style pools, tennis, pickleball, dog park, clubhouse, on site dining, and access to top rated St. Johns County schools. This immaculate home won't last schedule your private tour today!
Property Location and Similar Properties
Features
Appliances
- Bar Fridge
- Built-In Oven
- Dishwasher
- Disposal
- Dryer
- Electric Water Heater
- Microwave
- Range
- Washer
- Water Softener
Association Amenities
- Clubhouse
- Fitness Center
- Gated
- Golf Course
- Pickleball Court(s)
- Pool
- Security
Home Owners Association Fee
- 650.00
Home Owners Association Fee Includes
- Guard - 24 Hour
- Pool
- Security
Association Name
- May Management Services
- Inc.
Carport Spaces
- 0.00
Close Date
- 0000-00-00
Cooling
- Central Air
Country
- US
Covered Spaces
- 0.00
Exterior Features
- Rain Gutters
- Sidewalk
- Sliding Doors
Flooring
- Ceramic Tile
Garage Spaces
- 3.00
Heating
- Central
High School
- Tocoi Creek High School
Insurance Expense
- 0.00
Interior Features
- Ceiling Fans(s)
- Crown Molding
- Dry Bar
- Kitchen/Family Room Combo
- Pest Guard System
- Primary Bedroom Main Floor
- Stone Counters
- Thermostat
- Vaulted Ceiling(s)
- Walk-In Closet(s)
- Window Treatments
Legal Description
- ST JOHNS SIX MILE CREEK NORTH UNIT 1 BLOCK 7 LOT 19 OR5485/1546
Levels
- One
Living Area
- 2645.00
Lot Features
- Conservation Area
- Oversized Lot
- Sidewalk
Middle School
- Pacetti Bay Middle
Area Major
- 32092 - Saint Augustine
Net Operating Income
- 0.00
Occupant Type
- Owner
Open Parking Spaces
- 0.00
Other Expense
- 0.00
Parcel Number
- 2880070190
Parking Features
- Driveway
- Garage Door Opener
Pets Allowed
- Cats OK
- Dogs OK
Pool Features
- Chlorine Free
- Deck
- Heated
- In Ground
- Lighting
- Outside Bath Access
- Pool Alarm
- Pool Sweep
- Salt Water
- Screen Enclosure
- Tile
Possession
- Close Of Escrow
Property Condition
- Completed
Property Type
- Residential
Roof
- Shingle
School Elementary
- Wards Creek Elementary
Sewer
- Public Sewer
Tax Year
- 2024
Township
- 14
Utilities
- BB/HS Internet Available
- Cable Connected
- Electricity Connected
- Natural Gas Connected
- Public
- Sewer Connected
- Sprinkler Meter
- Underground Utilities
- Water Connected
View
- Trees/Woods
Views
- 77
Virtual Tour Url
- https://www.zillow.com/view-imx/eee37adc-021b-45ec-bf89-3ee5bf9cadd7?setAttribution=mls&wl=true&initialViewType=pano&utm_source=dashboard
Water Source
- Public
Year Built
- 2014
Zoning Code
- RESI



