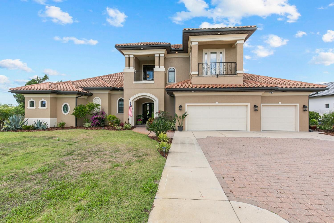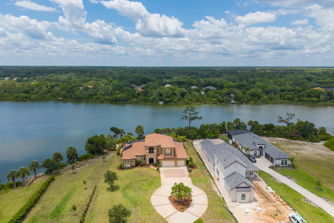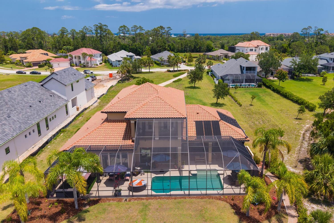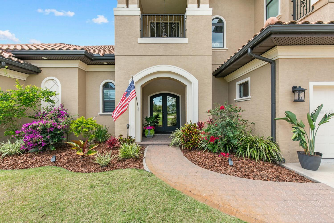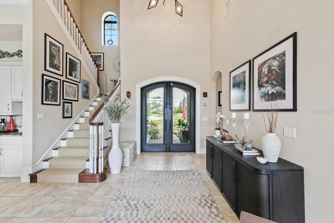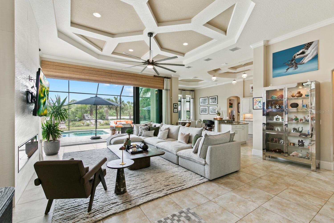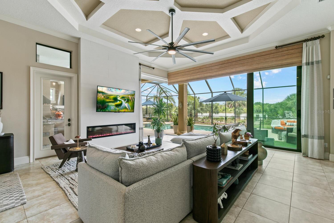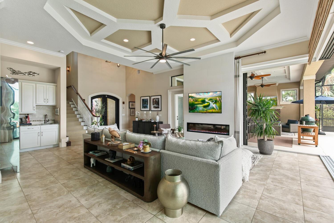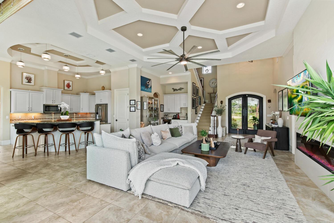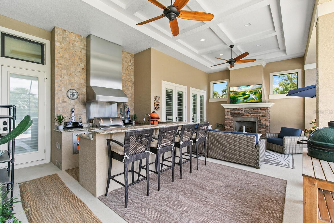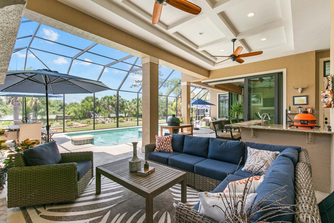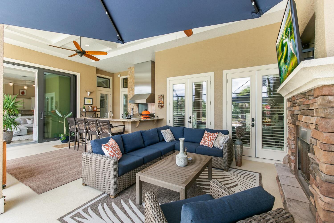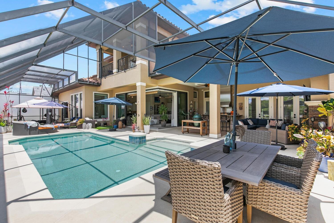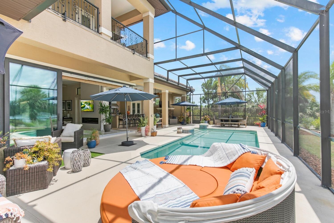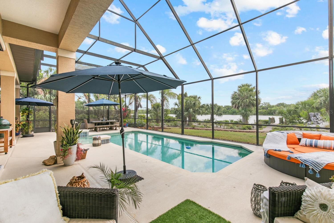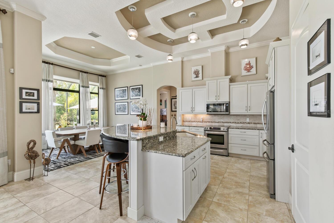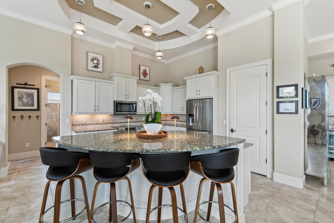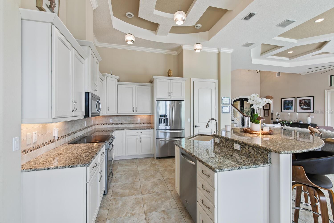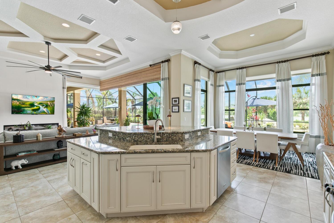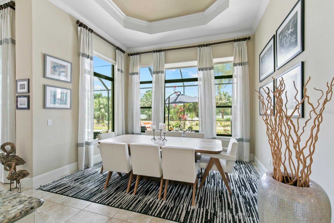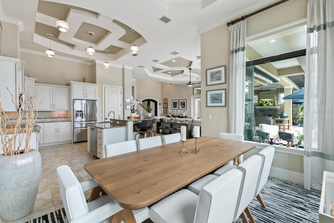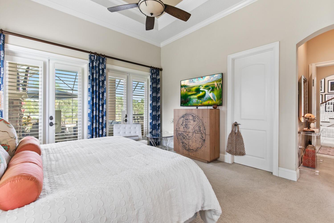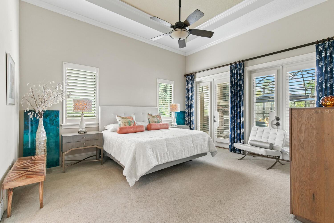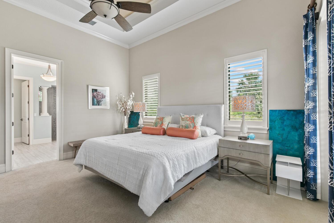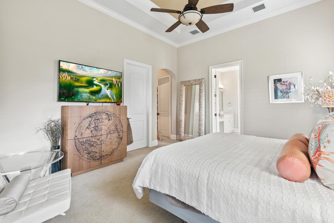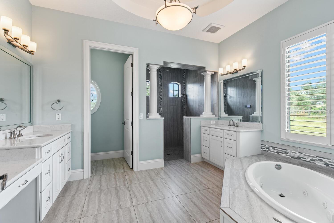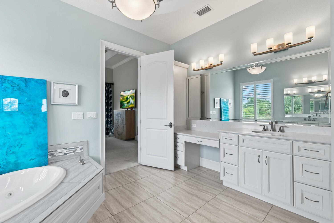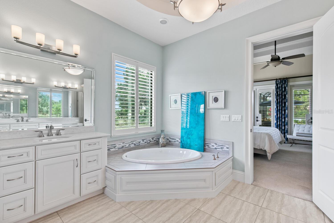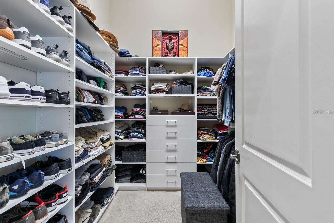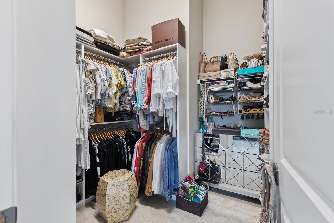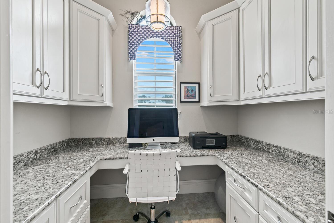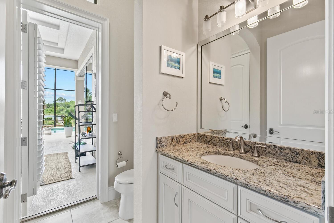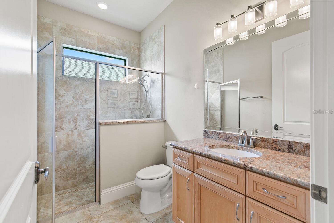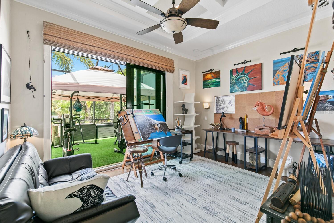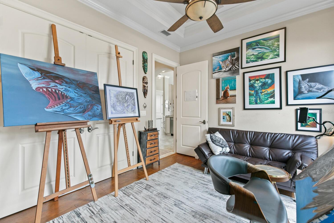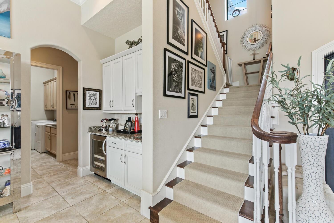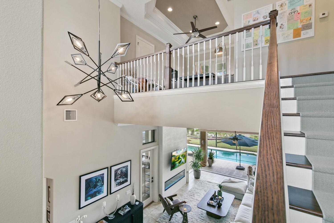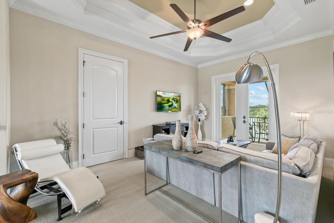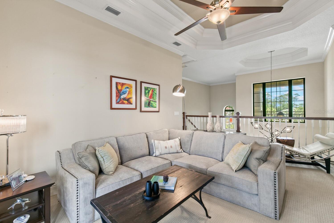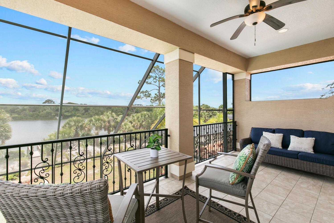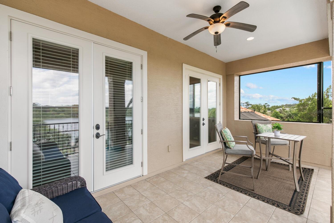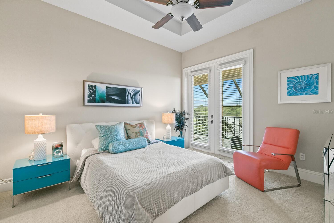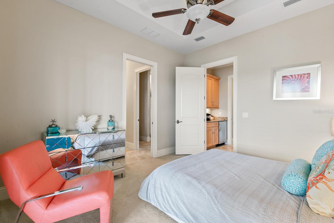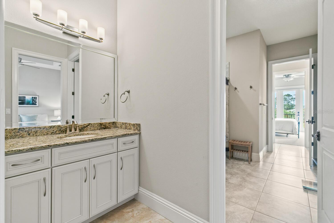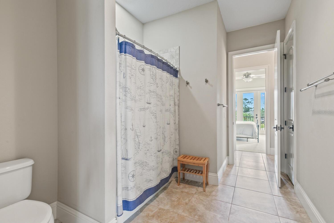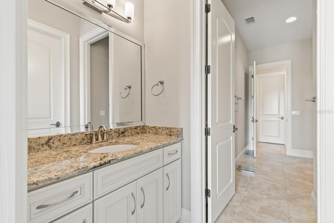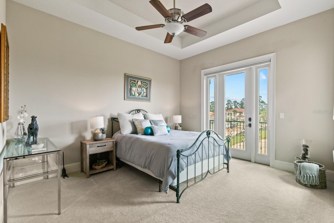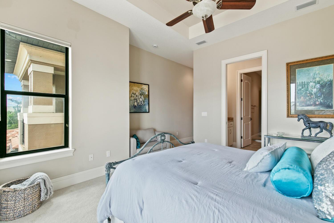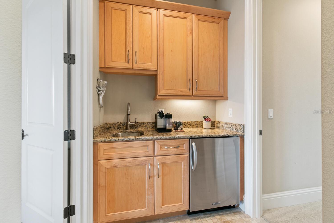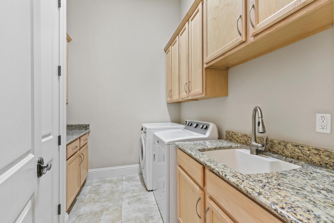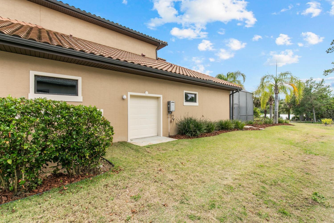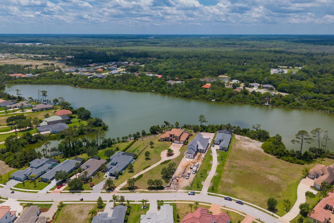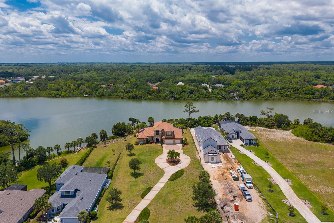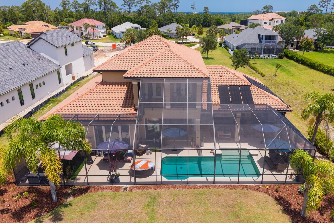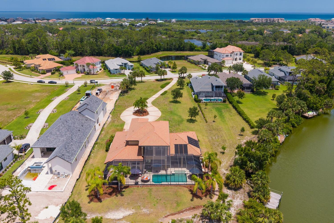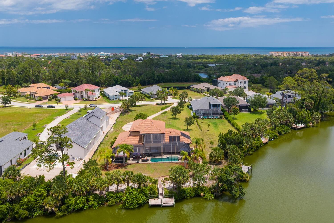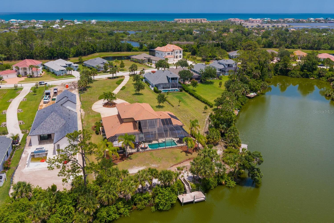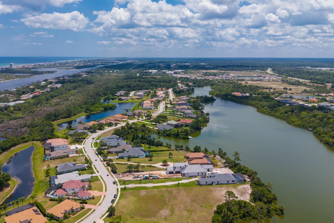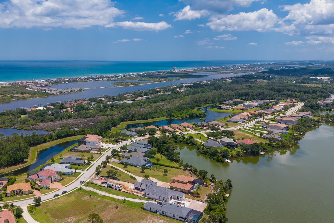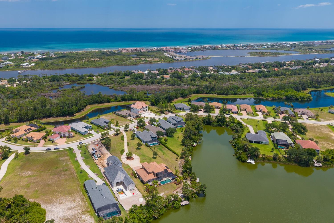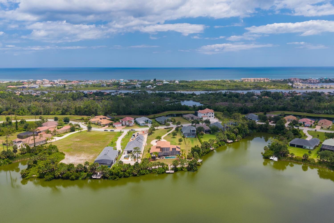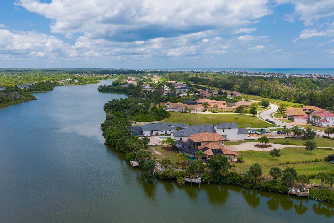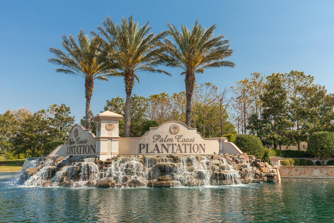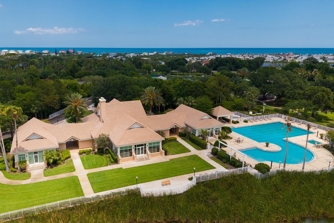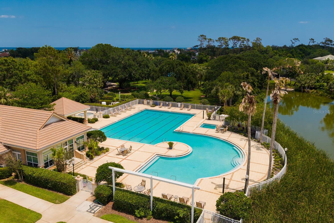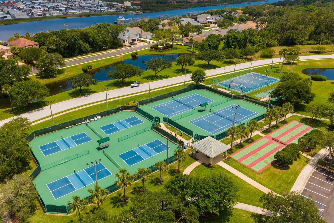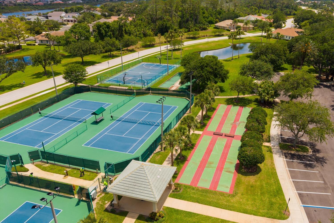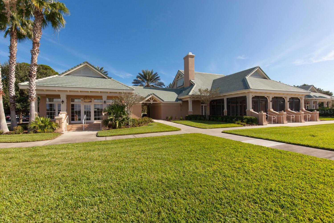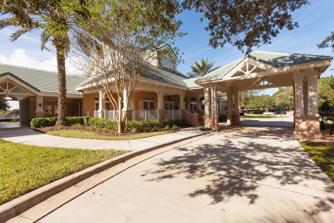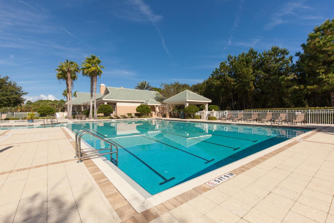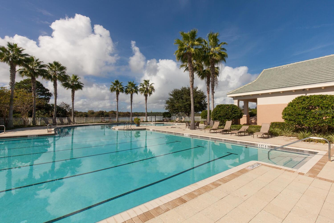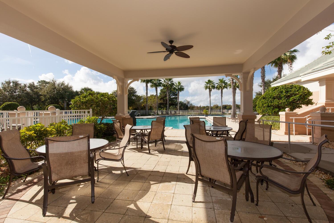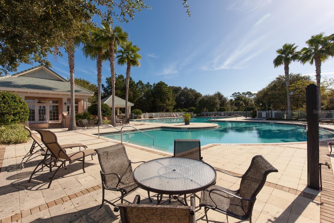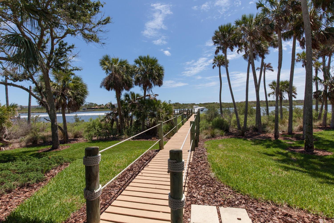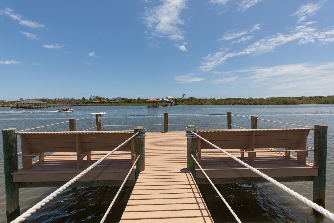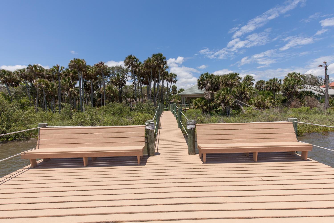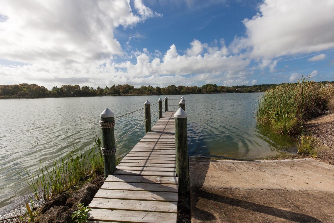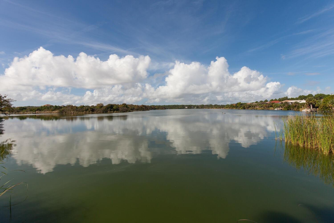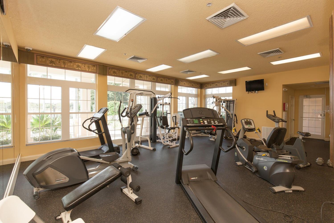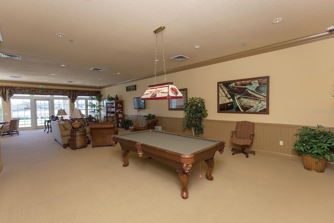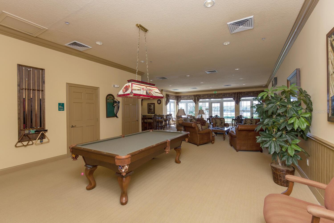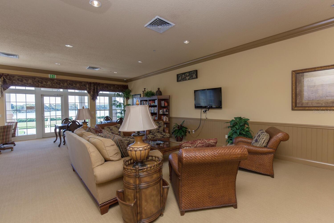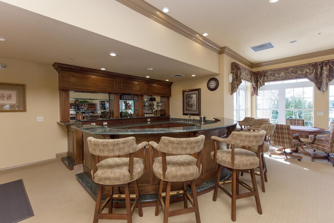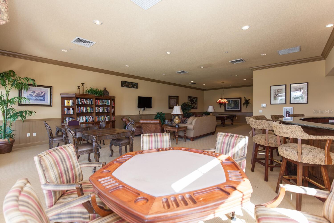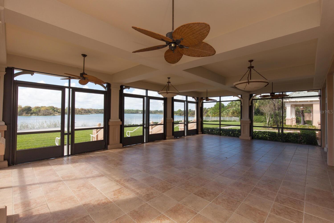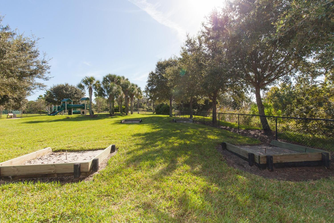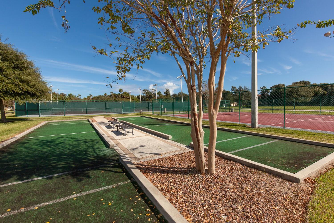110 Heron Drive, PALM COAST, FL 32137
Contact Broker IDX Sites Inc.
Schedule A Showing
Request more information
- MLS#: FC309774 ( Residential )
- Street Address: 110 Heron Drive
- Viewed: 63
- Price: $1,245,000
- Price sqft: $225
- Waterfront: No
- Year Built: 2013
- Bldg sqft: 5522
- Bedrooms: 4
- Total Baths: 4
- Full Baths: 3
- 1/2 Baths: 1
- Garage / Parking Spaces: 4
- Days On Market: 51
- Additional Information
- Geolocation: 29.5106 / -81.1542
- County: FLAGLER
- City: PALM COAST
- Zipcode: 32137
- Subdivision: Palm Coast Plantation Pud Un 3
- Provided by: COASTAL GATEWAY REAL ESTATE GR
- Contact: Lisa Gardner
- 888-977-1588

- DMCA Notice
-
DescriptionLAKEFRONT POOL HOME WITH DOUBLE LOT With over 1.2 acres this Mediterranean tile roof home offers 3499sf with 4Bed/4Bath featuring an open floor plan including high ceilings, tile flooring, large windows and 10 tall corner sliding glass doors spanning 28 that pocket and completely opens the interior to the outdoor space overlooking the lake. The lanai and large pool area are the standout feature fully screened with ample covered kitchen, bar and sitting area with gas fireplace for dining and lounging. The kitchen is well equipped with white cabinetry, granite countertops, stainless steel appliances, an island, and it all overlooks the water. The dining area is adjacent to the kitchen and enjoys the same views. The primary suite provides direct access to the lanai and pool allowing for early morning swims or peaceful evenings. The ensuite bathroom includes dual walk in closets, a soaking tub, walk in shower, and dual vanities. Guest bedroom #1 is located off the main living area and opens up to the lanai via SGDs. Guests enjoy additional space upstairs with a bonus room, balcony overlooking pool and lake plus two guest bedrooms with a full bathroom connecting the two rooms. The upstairs area includes a convenient wet bar with granite counter tops, a sink and mini fridge and plenty of cabinet storage. Laundry room is right off the garage. The Driveway and lush landscaping with mature palms and flowering plants sets the stage for how magnificent this house looks from the street and leads into the large 4 car garage (4th door on the side of the house). Lakefront dock with walkway to lanai. The Palm Coast Plantation neighborhood offers a clubhouse with community pool, gym, playground/park, pickleball, tennis and basketball courts.
Property Location and Similar Properties
Features
Appliances
- Built-In Oven
- Cooktop
- Microwave
- Refrigerator
- Washer
Home Owners Association Fee
- 1436.00
Association Name
- VESTA
Carport Spaces
- 0.00
Close Date
- 0000-00-00
Cooling
- Central Air
Country
- US
Covered Spaces
- 0.00
Exterior Features
- Balcony
- Lighting
- Outdoor Grill
- Outdoor Kitchen
- Private Mailbox
- Rain Gutters
- Sliding Doors
Flooring
- Carpet
- Tile
Garage Spaces
- 4.00
Heating
- Central
Insurance Expense
- 0.00
Interior Features
- Ceiling Fans(s)
- Eat-in Kitchen
- Primary Bedroom Main Floor
- Solid Surface Counters
- Stone Counters
- Thermostat
- Walk-In Closet(s)
Legal Description
- PALM COAST PLANTATION PUD UNIT 3 LOTS 49 & 50 OR 880 PG 1272 OR 1118/541 OR 1828/1763 OR 1835/1345 OR 2197/1100 OR 2338/1174 OR 2371/577-CD 1913/1912-UNITY OF TITLE OR 2421/475
Levels
- Two
Living Area
- 3499.00
Area Major
- 32137 - Palm Coast
Net Operating Income
- 0.00
Occupant Type
- Owner
Open Parking Spaces
- 0.00
Other Expense
- 0.00
Parcel Number
- 27-11-31-4893-00000-0490
Pets Allowed
- Yes
Pool Features
- Heated
- In Ground
- Salt Water
- Screen Enclosure
Possession
- Close Of Escrow
Property Type
- Residential
Roof
- Tile
Sewer
- Public Sewer
Tax Year
- 2024
Township
- 11
Utilities
- Cable Connected
- Electricity Connected
- Public
- Sewer Connected
- Water Connected
Views
- 63
Virtual Tour Url
- https://tours.matthewgane.com/2328136?idx=1
Water Source
- Public
Year Built
- 2013
Zoning Code
- PUD



