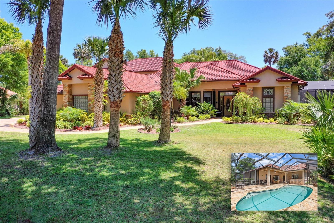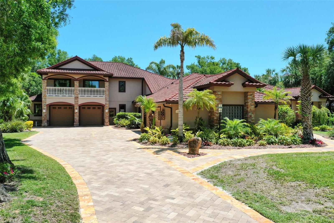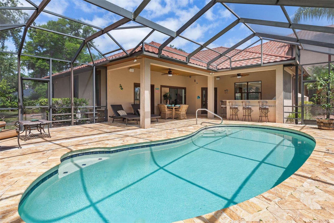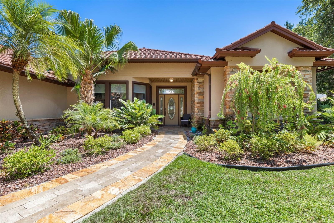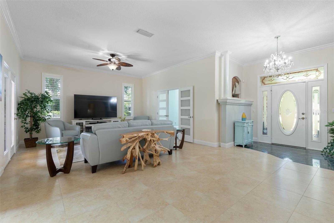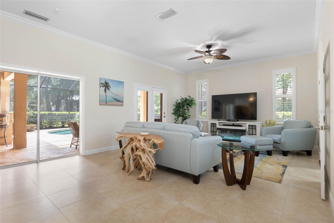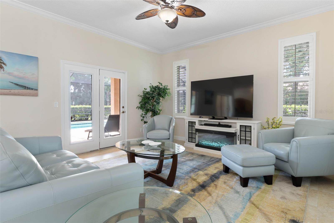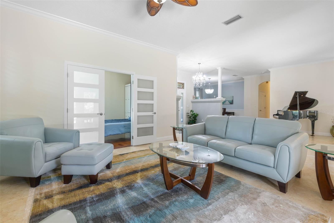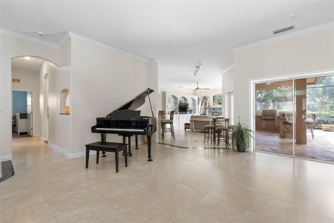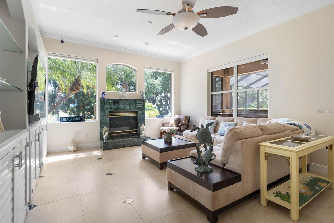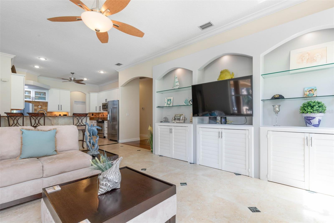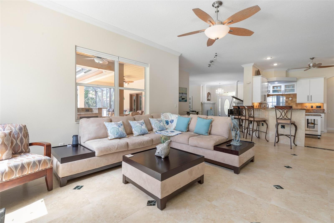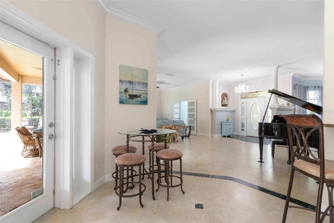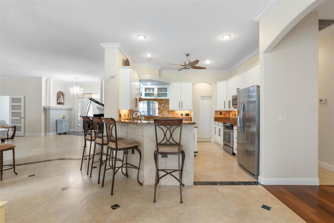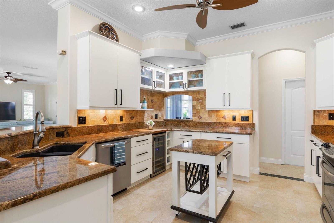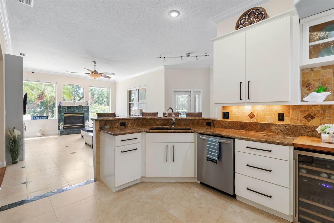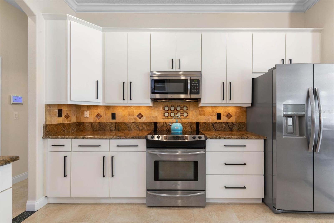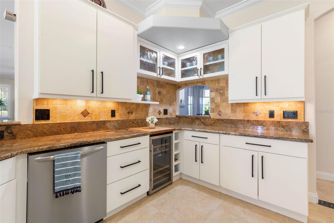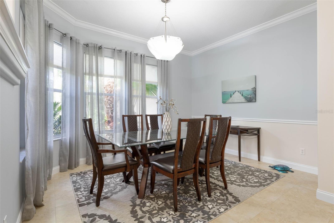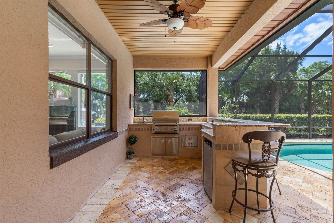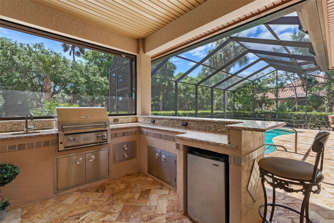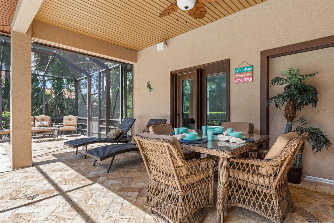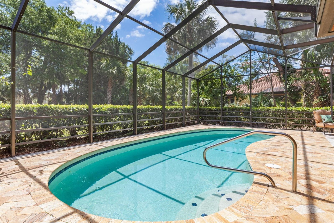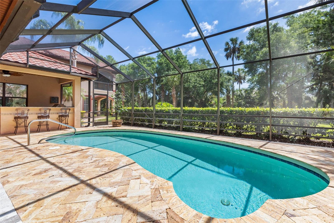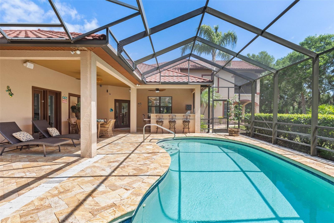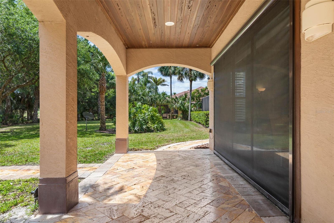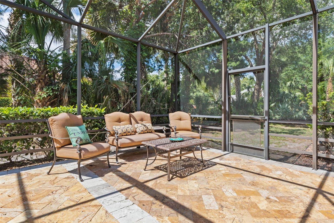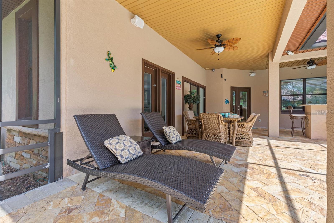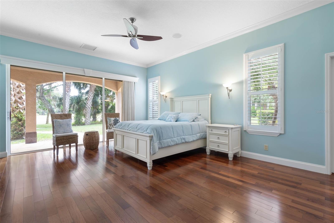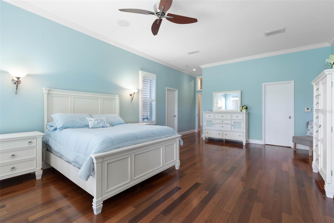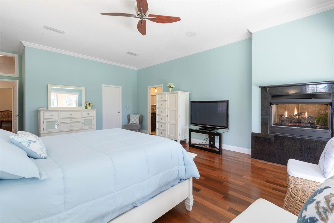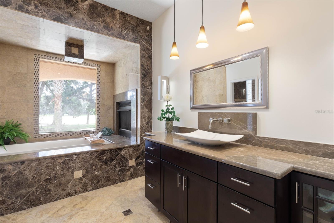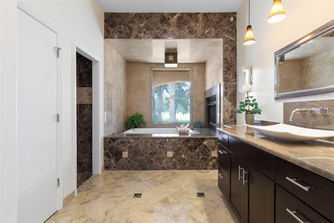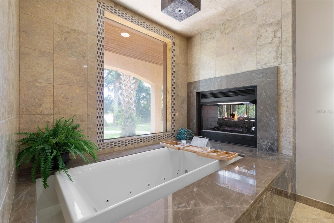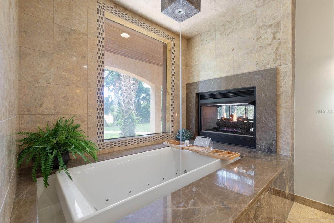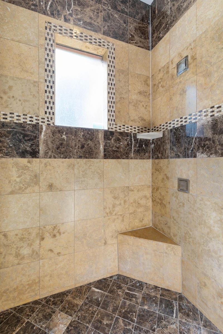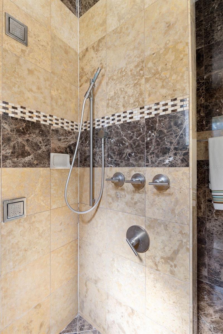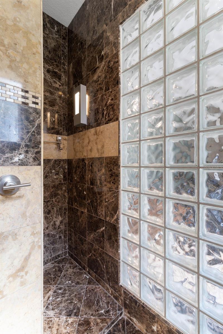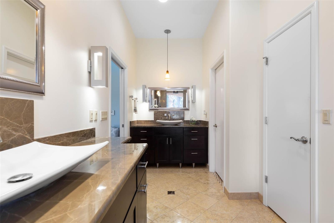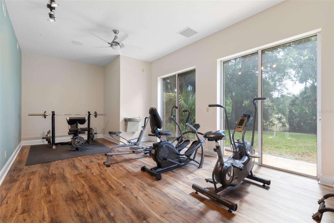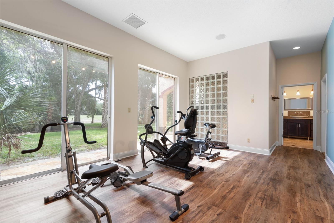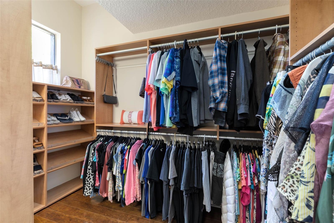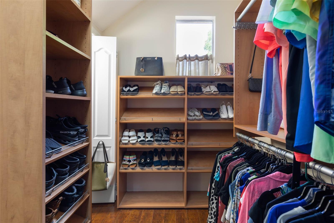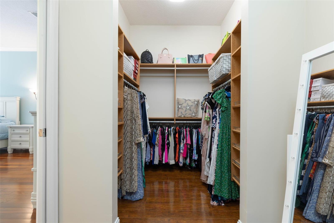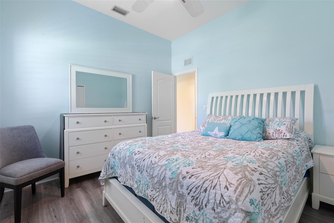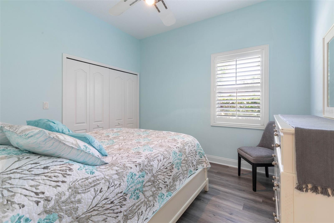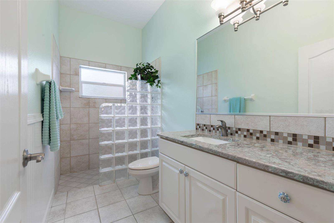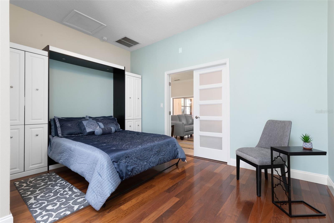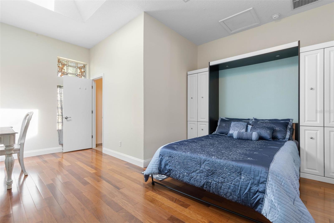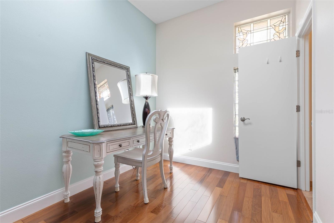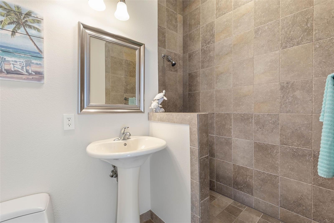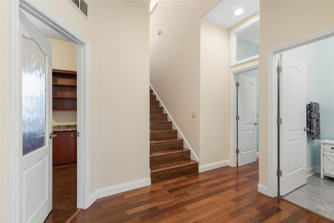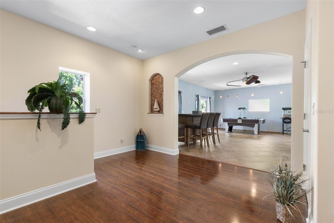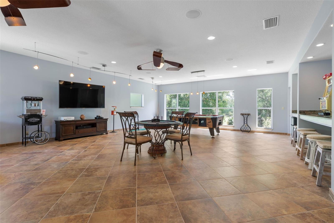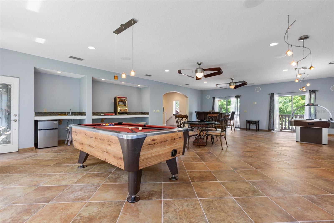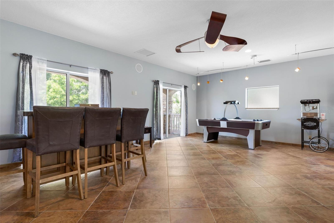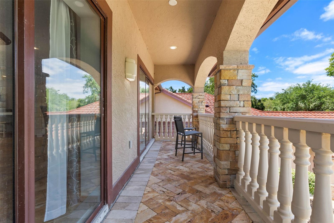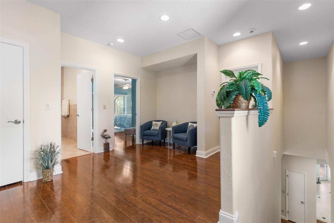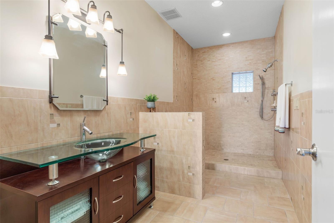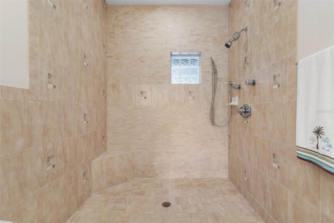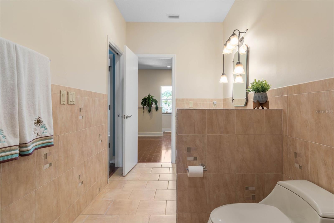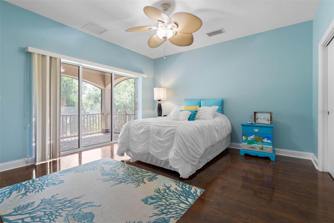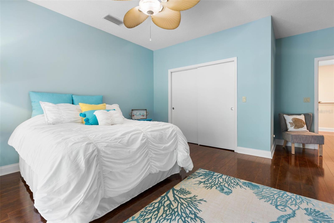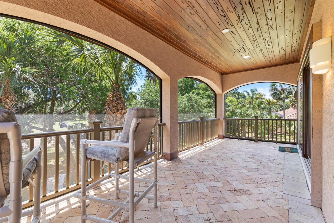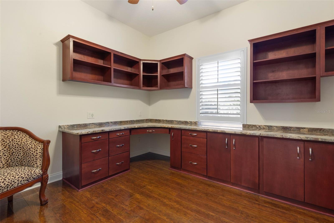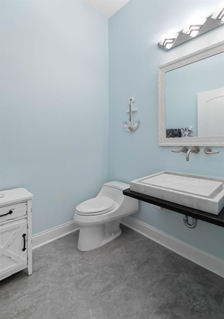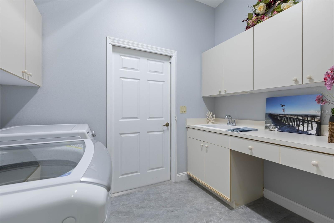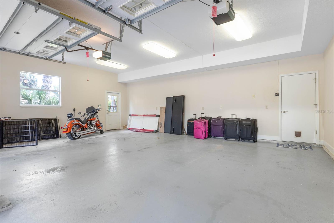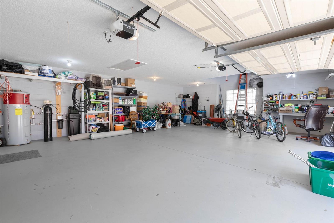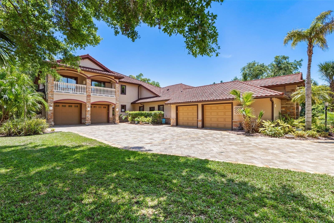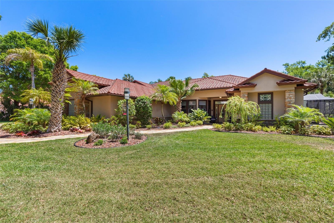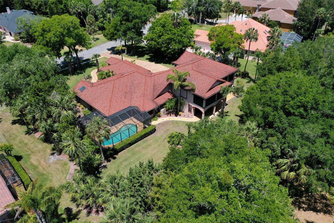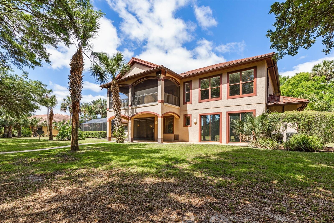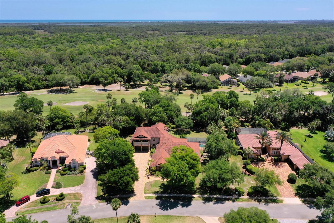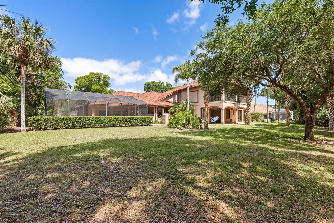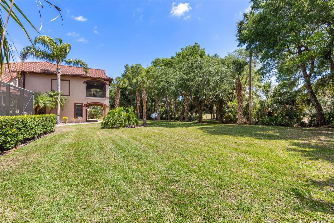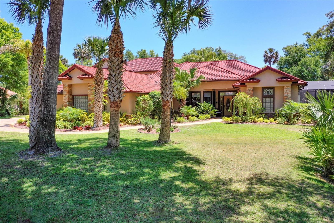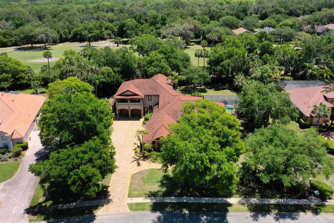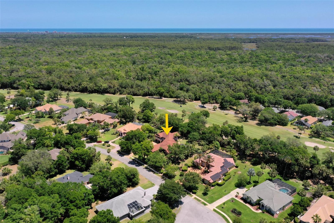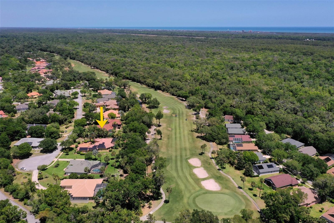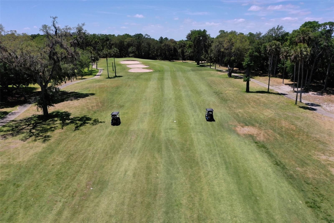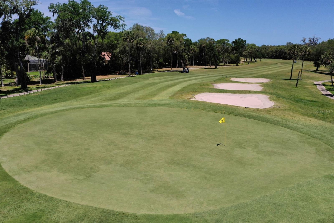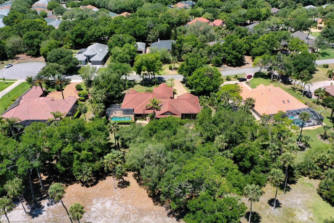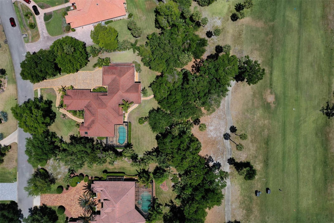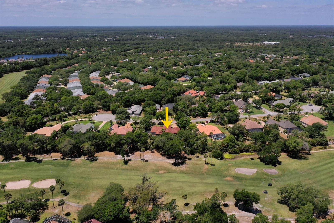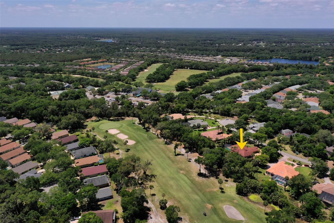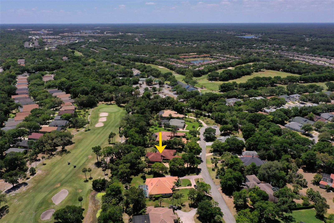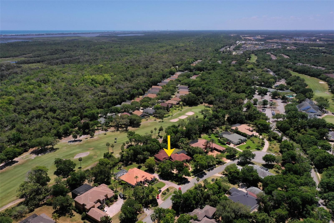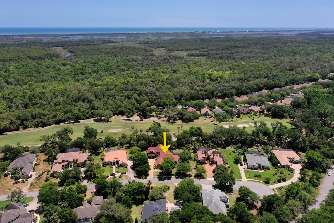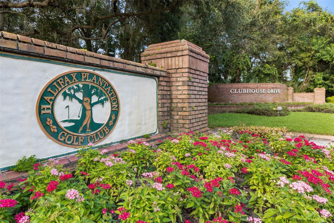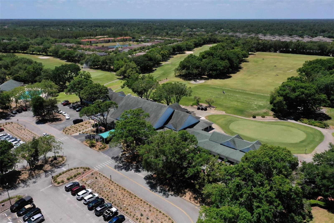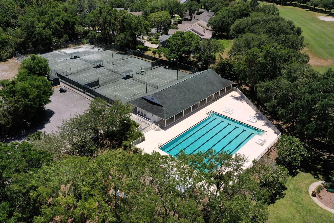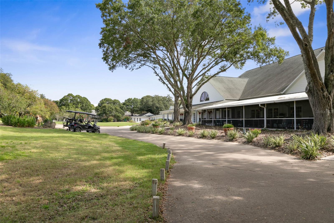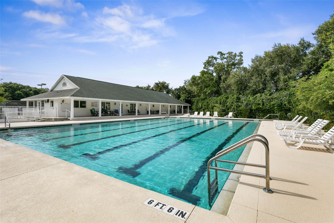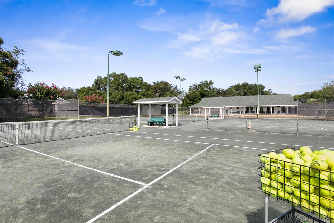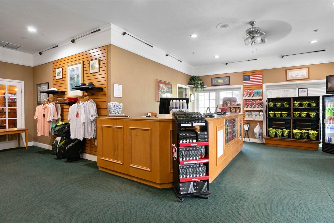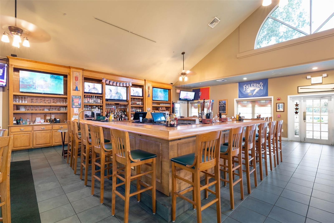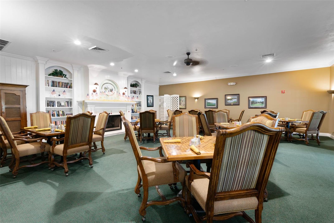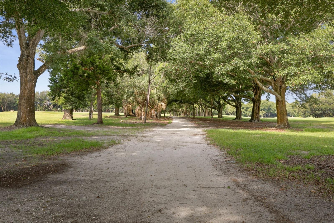3513 Kilgallen Court, ORMOND BEACH, FL 32174
Contact Broker IDX Sites Inc.
Schedule A Showing
Request more information
- MLS#: FC309443 ( Residential )
- Street Address: 3513 Kilgallen Court
- Viewed: 56
- Price: $1,149,000
- Price sqft: $147
- Waterfront: No
- Year Built: 1998
- Bldg sqft: 7820
- Bedrooms: 5
- Total Baths: 5
- Full Baths: 4
- 1/2 Baths: 1
- Garage / Parking Spaces: 4
- Days On Market: 59
- Additional Information
- Geolocation: 29.3929 / -81.1361
- County: VOLUSIA
- City: ORMOND BEACH
- Zipcode: 32174
- Subdivision: Halifax Plantation
- Provided by: TRADEMARK REALTY GROUP LLC
- Contact: STEVEN THOMAS
- 386-447-6889

- DMCA Notice
-
DescriptionLocated on the 9th Fairway in the Estate Home section of the Halifax Plantation Golf Community, this unique 5/5/4 home boasts 5200 sq ft of living space, which features a rarely found 4 CAR OVERSIZED GARAGE. The home is the perfect combination of elegance, beauty and function which is evident as soon as you enter the front door. The residence features 5 BEDROOMS, 3 of which are EN SUITES, and one that is currently utilized as an office, which can easily be converted back to a bedroom. The spacious Master Suite offers a 2 sided gas fireplace, slider access to tropical backyard lanai and golf course views. The Master Bathroom offers a walk in shower as well as a unique Infinity overflow jacuzzi tub which fills from the ceiling. Relax and enjoy a glass of wine, soaking in your oversized tub in front of the fireplace! Priceless. If exercise is your desire enjoy a work out in your own private gym located just off the Master Suite. The second ensuite is located on the main living level just off the entrance. Ensuite #2 has a built in Murphy bed which makes it a convenient flex room to use as the owner desires. The 3rd ENSUITE Bedroom is located on the second floor which features an oversized screened in balcony with a golf course view. The upstairs balcony, which shares access to the Bonus Room, is completely screened in which makes it perfect for year round entertainment. The Large Bonus Room also located on the second floor is currently utilized as the ultimate entertainment space for Billiards and Games perfect for large family gatherings & celebrations. This stunning residence boasts a blend of modern elegance and comfort. The home offers a perfect mix of gorgeous wood & tile flooring throughout. The screened in pool area with summer kitchen & Travertine tile offers a tropical setting with plenty of room to swim and entertain. Enjoy Golf? Youre in the perfect location. Spend your day chipping and putting on one of the areas most popular Golf Courses located just out your back door. Paradise! in every sense of the word.
Property Location and Similar Properties
Features
Appliances
- Bar Fridge
- Dishwasher
- Disposal
- Microwave
- Range
- Refrigerator
- Washer
Home Owners Association Fee
- 165.00
Association Name
- Halifax Plantation
Association Phone
- 386-275-1087
Carport Spaces
- 0.00
Close Date
- 0000-00-00
Cooling
- Central Air
Country
- US
Covered Spaces
- 0.00
Exterior Features
- Balcony
- Lighting
- Outdoor Grill
- Outdoor Kitchen
- Private Mailbox
- Rain Gutters
- Sidewalk
- Sliding Doors
Flooring
- Luxury Vinyl
- Tile
- Wood
Garage Spaces
- 4.00
Heating
- Central
- Electric
Insurance Expense
- 0.00
Interior Features
- Built-in Features
- Ceiling Fans(s)
- Crown Molding
- High Ceilings
- Primary Bedroom Main Floor
- Solid Surface Counters
- Solid Wood Cabinets
- Split Bedroom
- Stone Counters
- Thermostat
- Walk-In Closet(s)
Legal Description
- LOT 10 HALIFAX PLANTATION UNIT II SEC D ESTATE LOTS MB 45 PGS 171-173 INC PER OR 4257 PG 2832 PER OR 5606 PG 3822 PER OR 6510 PG 1276 PER OR 6926 PG 2983 PER OR 7619 PG 4940 PER OR 8225 PG 1765
Levels
- Two
Living Area
- 5046.00
Lot Features
- City Limits
- In County
- Landscaped
- On Golf Course
- Oversized Lot
- Sidewalk
- Paved
Area Major
- 32174 - Ormond Beach
Net Operating Income
- 0.00
Occupant Type
- Owner
Open Parking Spaces
- 0.00
Other Expense
- 0.00
Other Structures
- Outdoor Kitchen
Parcel Number
- 3137-09-00-0100
Parking Features
- Covered
- Garage Door Opener
- Garage Faces Side
- Ground Level
- Oversized
- Garage
Pets Allowed
- Size Limit
Pool Features
- Heated
- In Ground
- Screen Enclosure
Property Condition
- Completed
Property Type
- Residential
Roof
- Tile
Sewer
- Public Sewer
Tax Year
- 2024
Township
- 13S
Utilities
- BB/HS Internet Available
- Cable Available
- Electricity Connected
- Public
- Sewer Connected
- Underground Utilities
- Water Connected
View
- Golf Course
- Pool
- Trees/Woods
Views
- 56
Virtual Tour Url
- https://media.nflightphotography.com/videos/01968e7a-0cf6-7301-8718-c4c121afe163
Water Source
- Public
Year Built
- 1998
Zoning Code
- PUD



