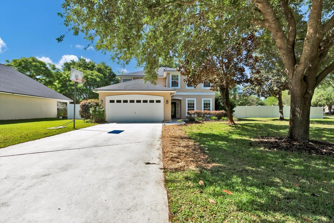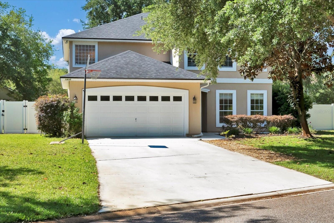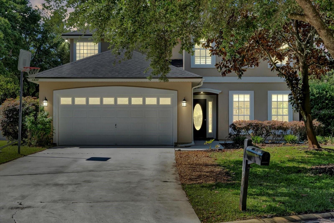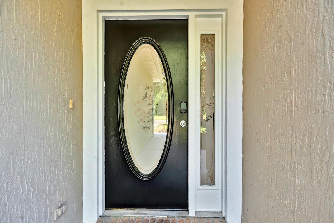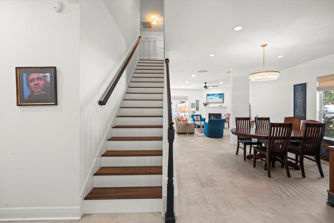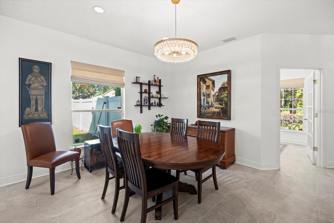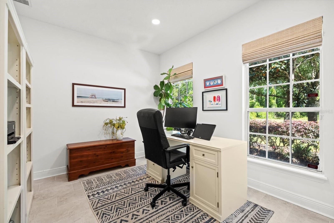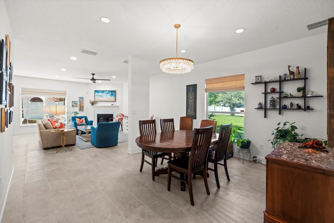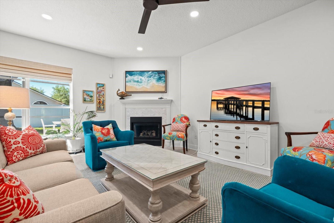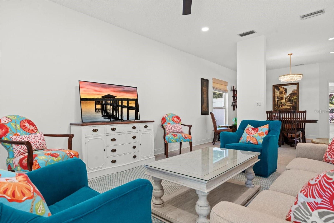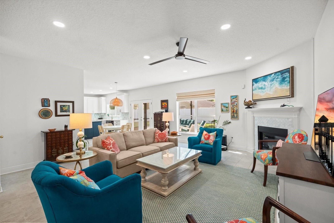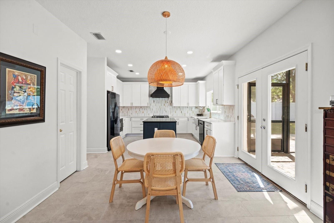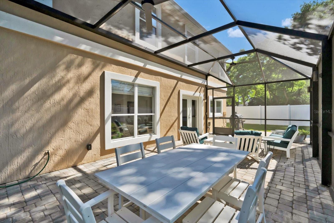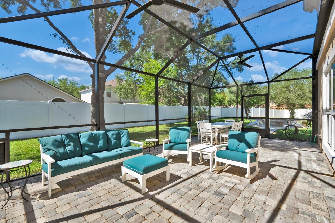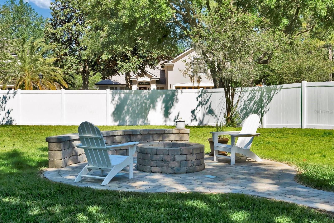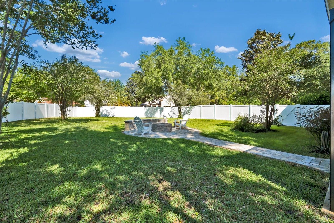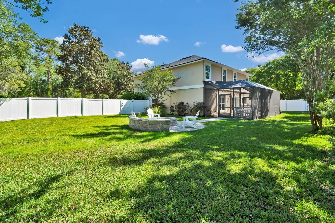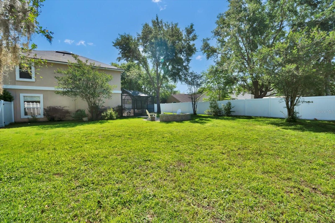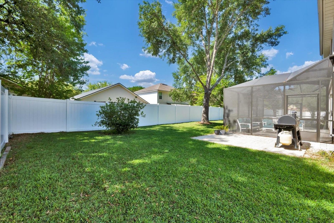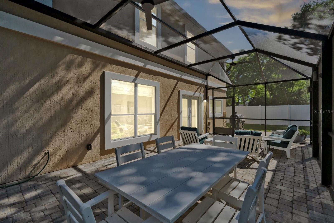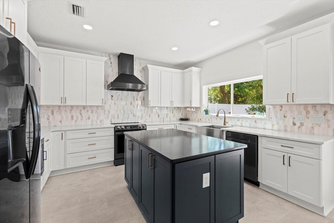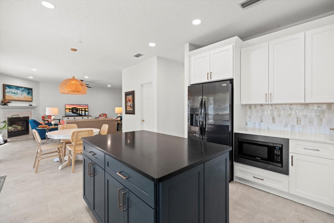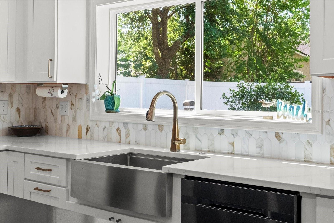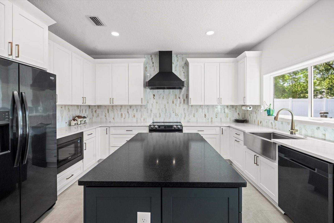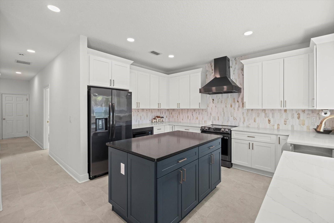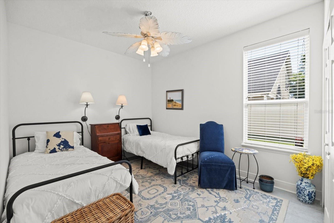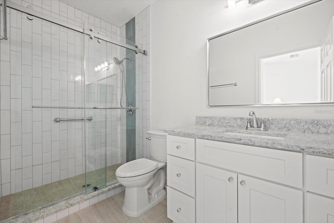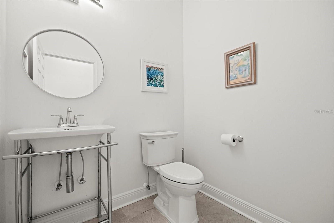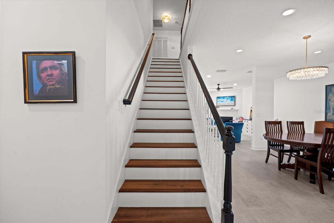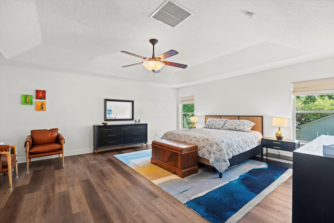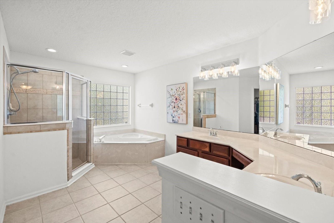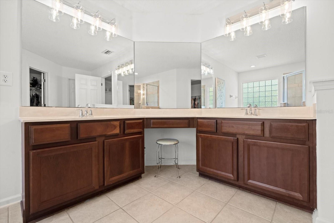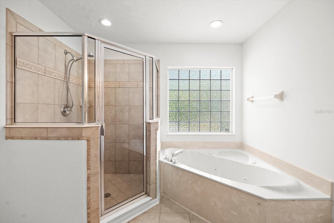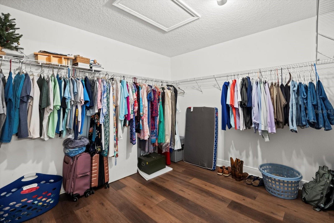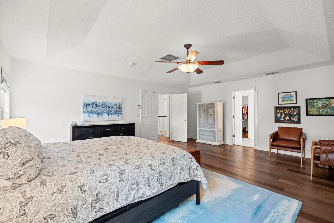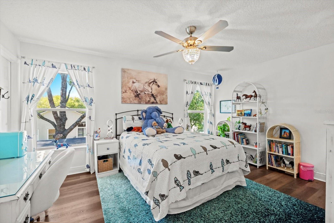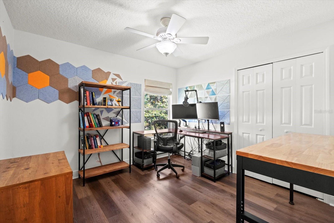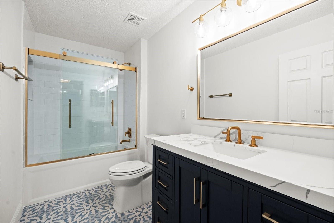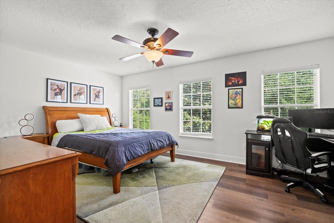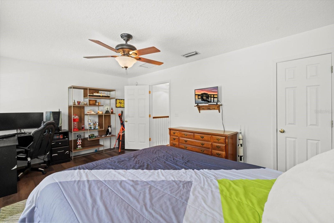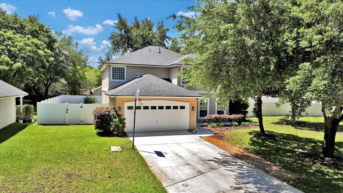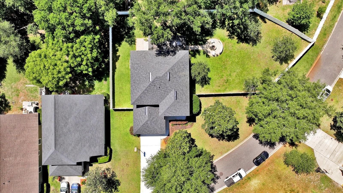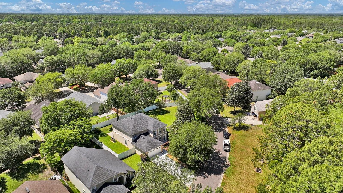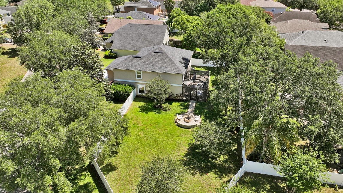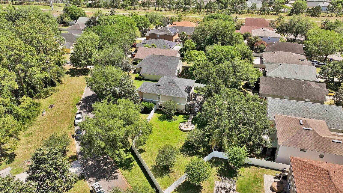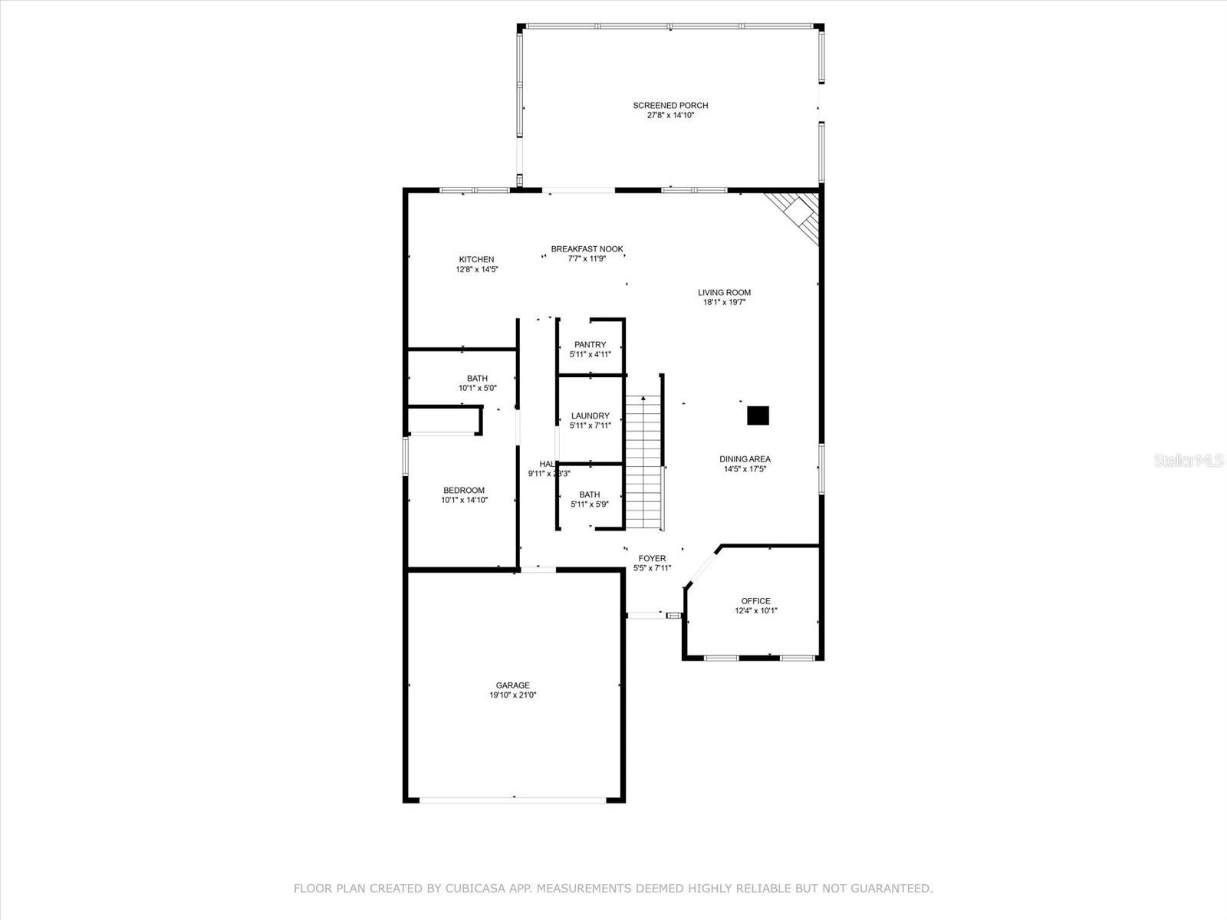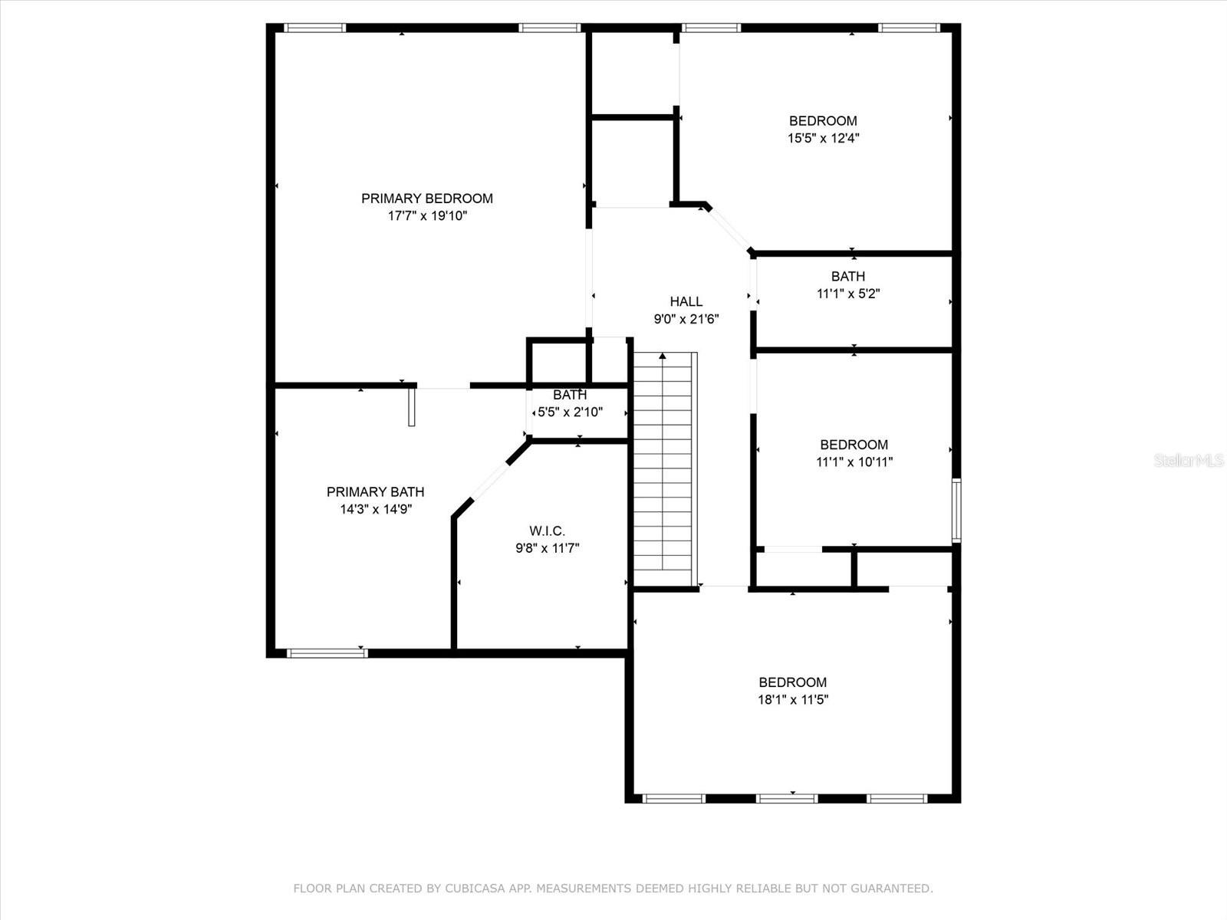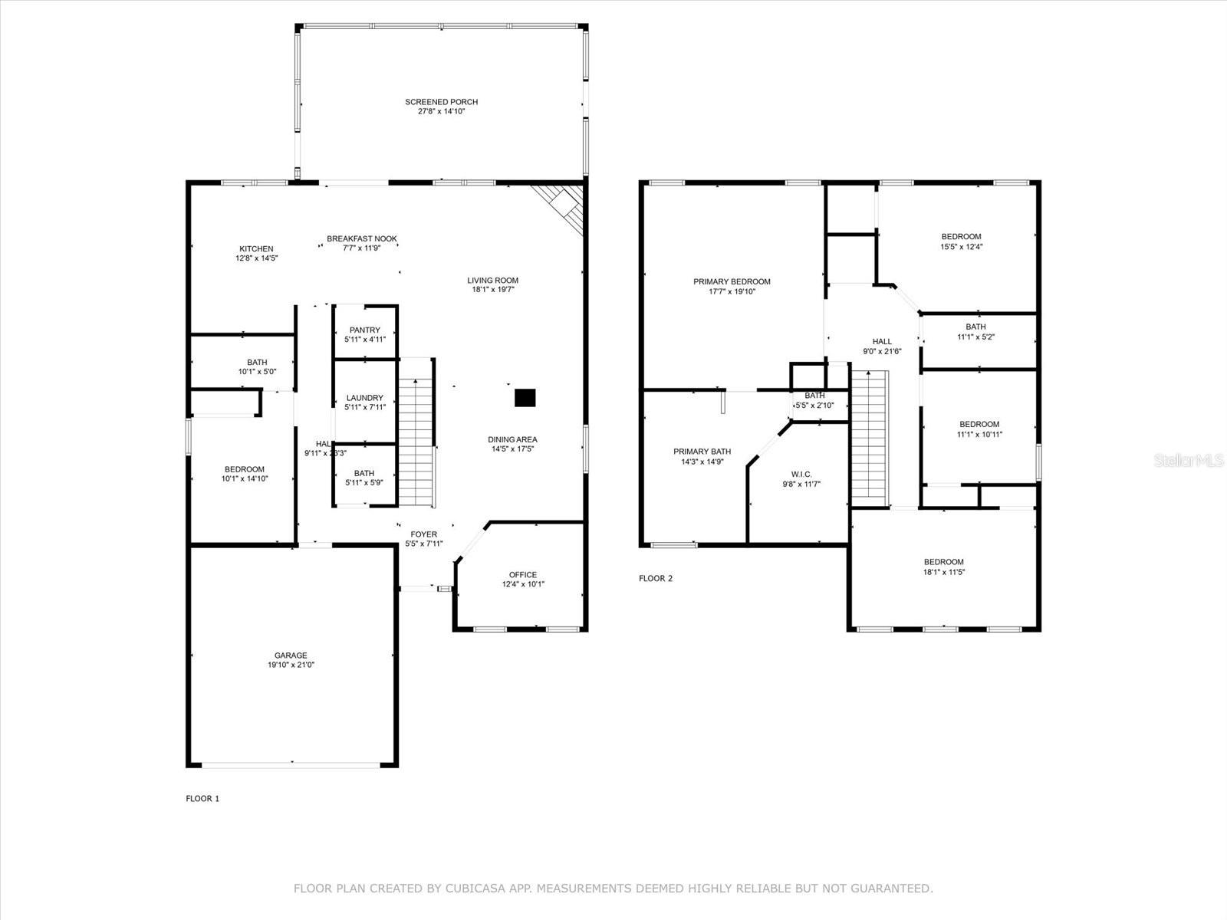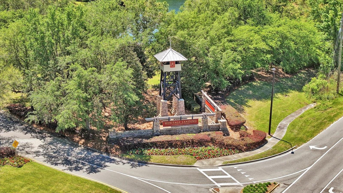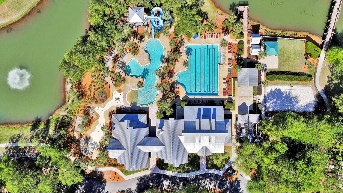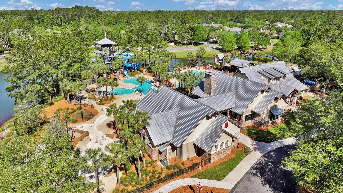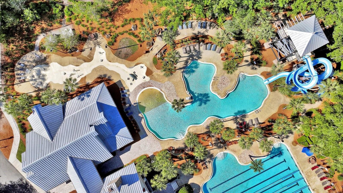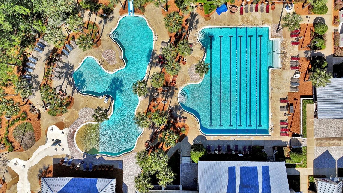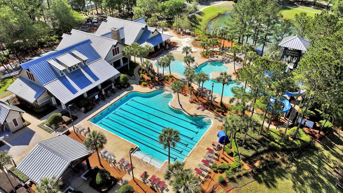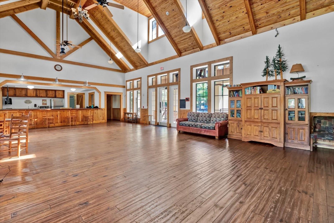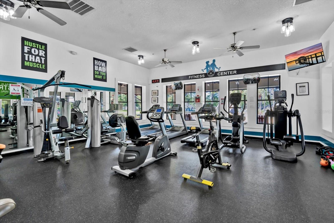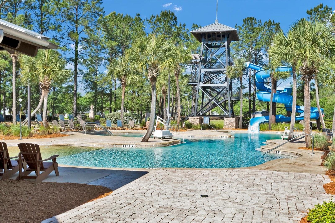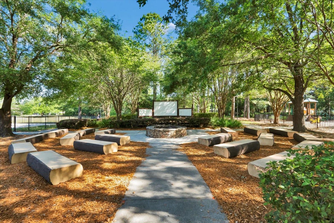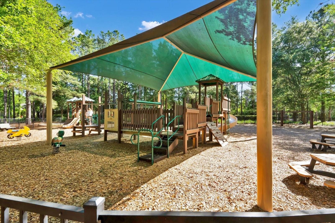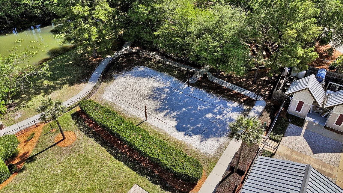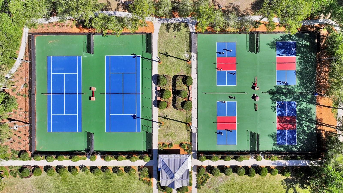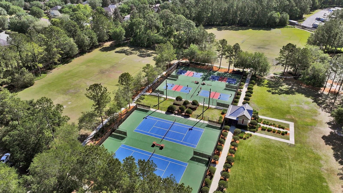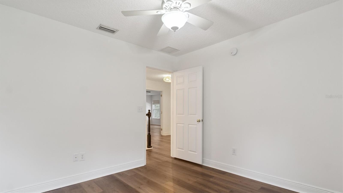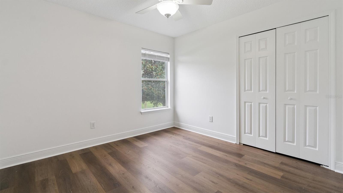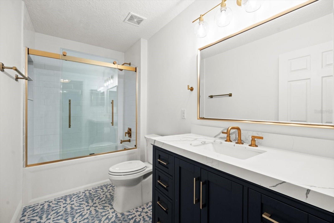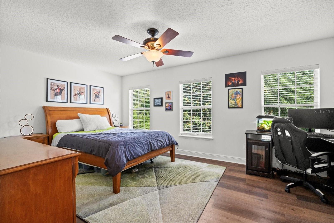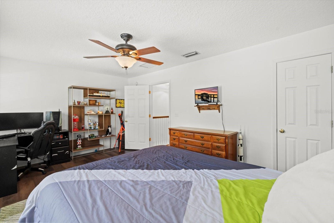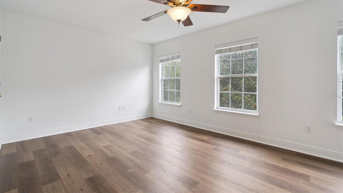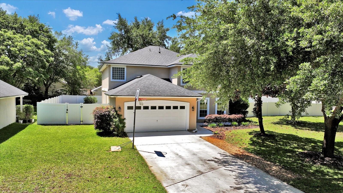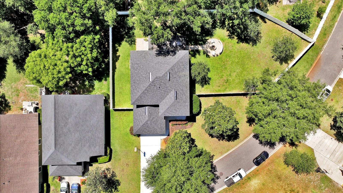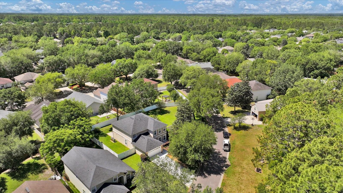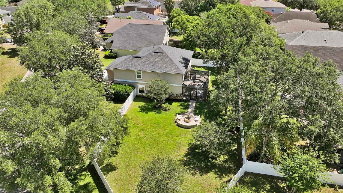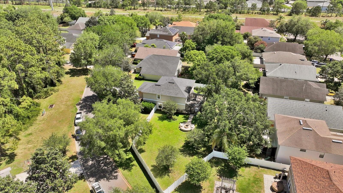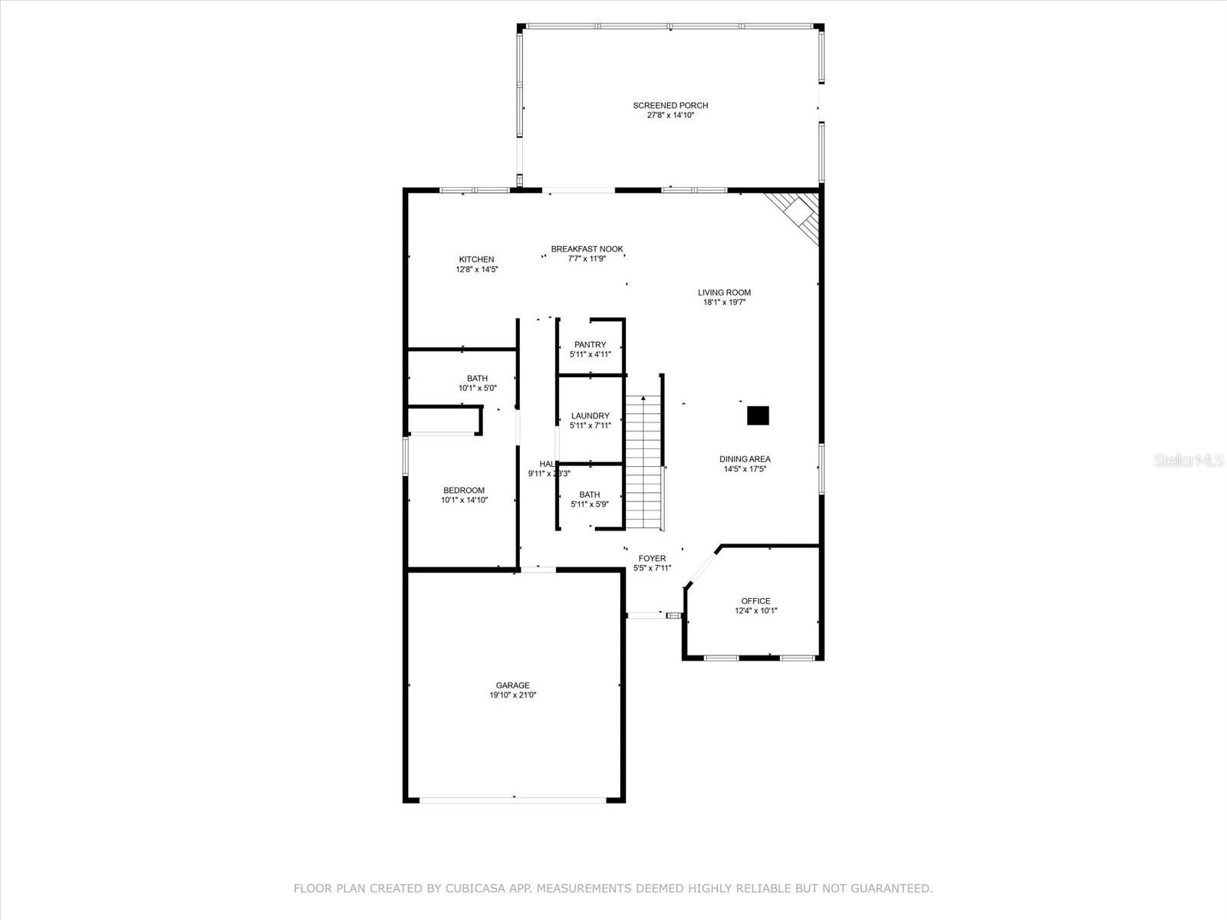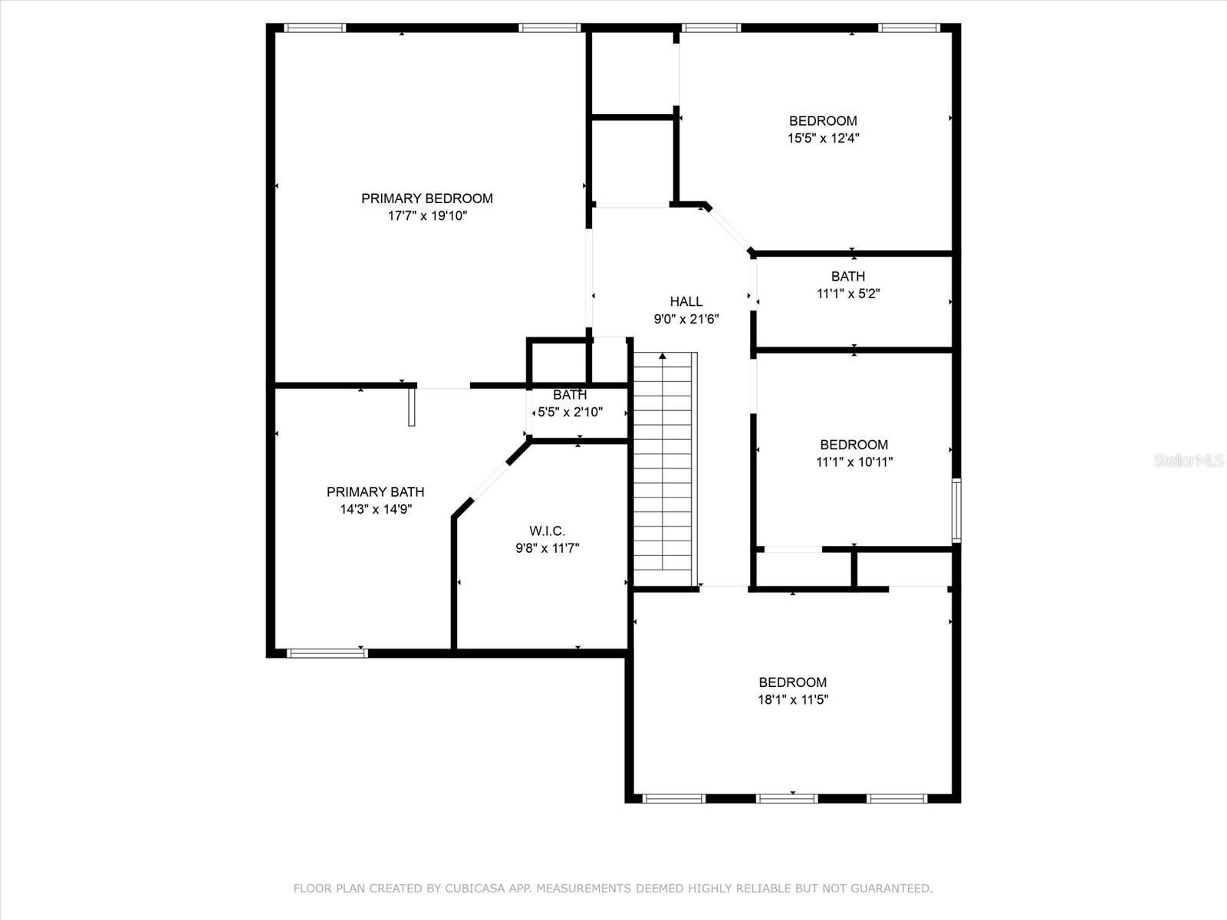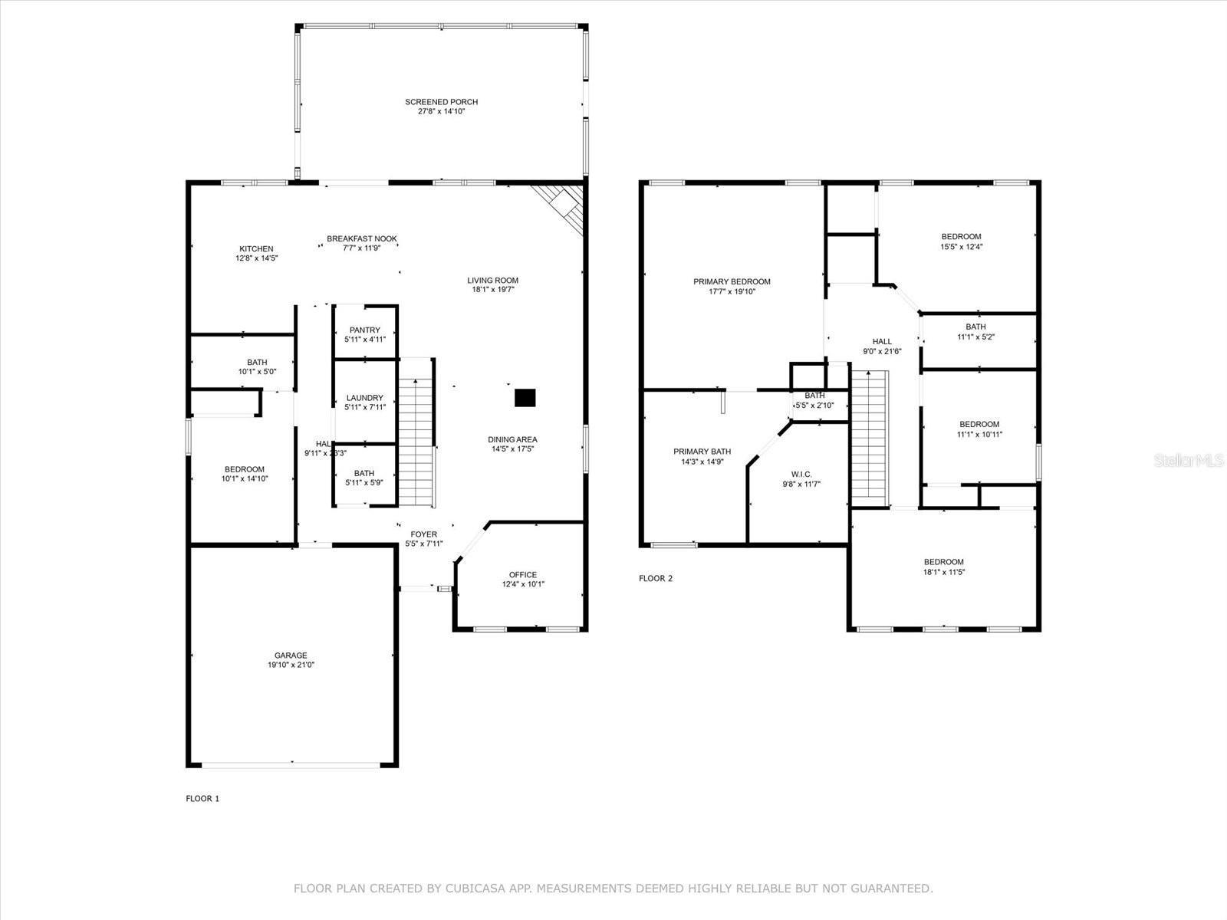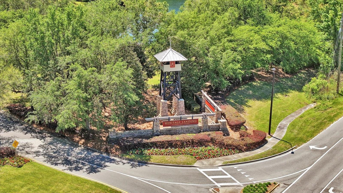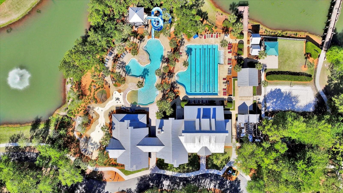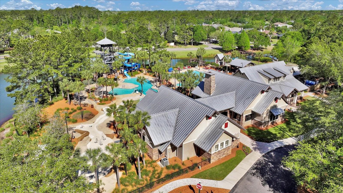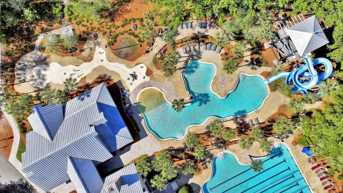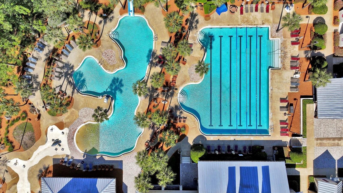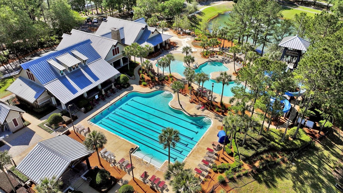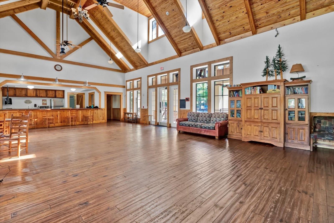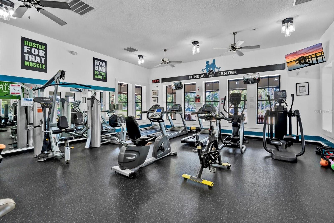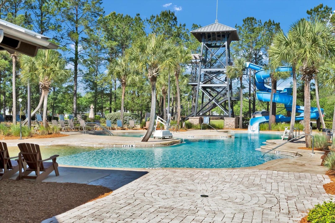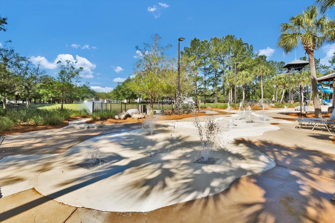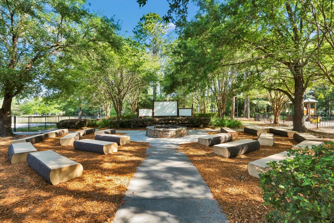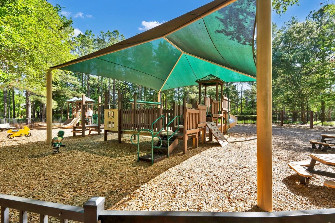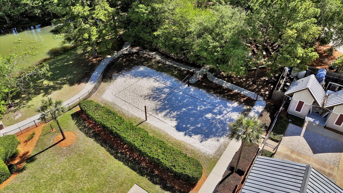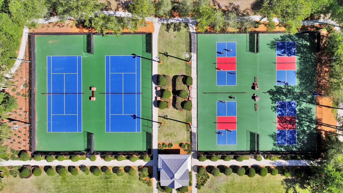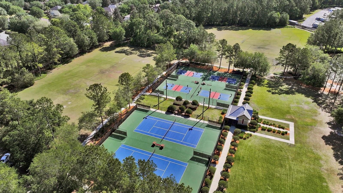1430 River Of May Street, ST AUGUSTINE, FL 32092
Contact Broker IDX Sites Inc.
Schedule A Showing
Request more information
- MLS#: FC309124 ( Residential )
- Street Address: 1430 River Of May Street
- Viewed: 198
- Price: $549,000
- Price sqft: $129
- Waterfront: No
- Year Built: 2005
- Bldg sqft: 4241
- Bedrooms: 5
- Total Baths: 4
- Full Baths: 3
- 1/2 Baths: 1
- Garage / Parking Spaces: 2
- Days On Market: 143
- Additional Information
- Geolocation: 29.9632 / -81.5313
- County: SAINT JOHNS
- City: ST AUGUSTINE
- Zipcode: 32092
- Subdivision: Six Mile Creek West
- Elementary School: Wards Creek
- Middle School: Pacetti Bay
- High School: Tocoi Creek
- Provided by: PARKSIDE REALTY GROUP
- Contact: Morgan Porter
- 386-302-0300

- DMCA Notice
-
Description$3000 Lender Credit with our Preferred lender! This beautifully updated home is located on a quiet corner lot in the highly desirable Heritage Landing community in St. Johns County. With no neighbors across the street and a peaceful preserve view, this property offers privacy, space, and styleperfect for everyday living and entertaining. The spacious, open concept floor plan features a fully renovated kitchen with quartz countertops, granite island, soft close cabinetry, an oversized picture window, and sleek new appliances, including an induction range. Throughout the home, youll find ceramic tile flooring, luxury vinyl, upgraded baseboards, fresh paint, LED recessed lighting, and a stunning marble fireplace surround. Downstairs includes a private suiteideal for guests, multigenerational living, or a home office. Upstairs, youll find generously sized bedrooms and fully renovated bathrooms with quartz countertops and modern finishes. Step outside to enjoy the Florida lifestyle with a large screened paver patio, complete with a custom fire pit and a fully fenced backyard with white vinyl privacy fencingplenty of room for play, pets, or a future pool. The home also features a brand new roof (2024), updated lighting inside and out, and a transferable termite bond for peace of mind. Living in Heritage Landing means access to resort style amenities including multiple pools, a waterslide, splash park, fitness center, tennis courts, and moreall in a family friendly neighborhood zoned for top rated St. Johns County schools. Enjoy low HOA dues, a strong sense of community, and an unbeatable location close to shopping, dining, and major highways. Homes like this dont come around oftenschedule your private tour today and experience the perfect blend of comfort, style, and convenience!
Property Location and Similar Properties
Features
Appliances
- Dishwasher
- Microwave
- Range
- Refrigerator
Home Owners Association Fee
- 135.00
Home Owners Association Fee Includes
- Management
Association Name
- Jessica Douglas
Association Phone
- 904-747-0181:386
Carport Spaces
- 0.00
Close Date
- 0000-00-00
Cooling
- Central Air
Country
- US
Covered Spaces
- 0.00
Exterior Features
- Lighting
- Private Mailbox
Fencing
- Fenced
- Vinyl
Flooring
- Ceramic Tile
- Luxury Vinyl
Garage Spaces
- 2.00
Heating
- Electric
High School
- Tocoi Creek High School
Insurance Expense
- 0.00
Interior Features
- Ceiling Fans(s)
- Eat-in Kitchen
- Living Room/Dining Room Combo
- Stone Counters
- Thermostat
- Walk-In Closet(s)
Legal Description
- 47/84-94 ST JOHNS SIX MILE CREEK WEST UNIT 1 LOT 106 OR5679/1265
Levels
- Two
Living Area
- 3084.00
Middle School
- Pacetti Bay Middle
Area Major
- 32092 - Saint Augustine
Net Operating Income
- 0.00
Occupant Type
- Owner
Open Parking Spaces
- 0.00
Other Expense
- 0.00
Parcel Number
- 288103-1060
Pets Allowed
- Yes
Possession
- Close Of Escrow
Property Condition
- Completed
Property Type
- Residential
Roof
- Shingle
School Elementary
- Wards Creek Elementary
Sewer
- Public Sewer
Tax Year
- 2024
Township
- 06S
Utilities
- BB/HS Internet Available
- Cable Available
- Electricity Connected
- Water Connected
Views
- 198
Virtual Tour Url
- https://youtu.be/H_3lSqv__fw?si=olRRjPly2mH79_wv
Water Source
- Public
Year Built
- 2005
Zoning Code
- PUD



