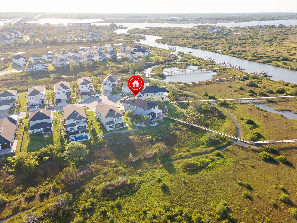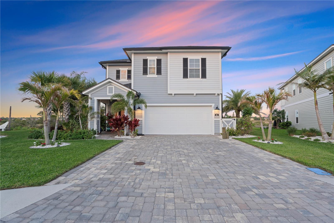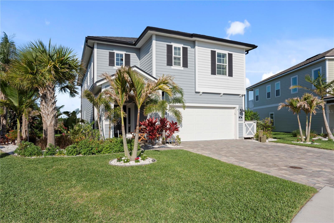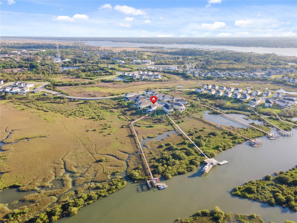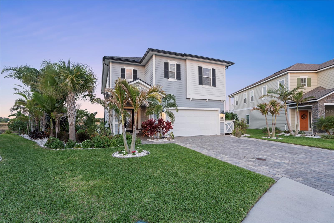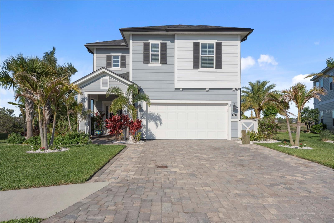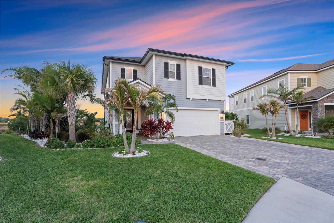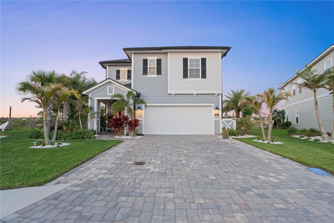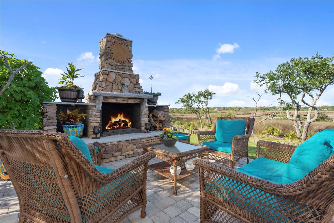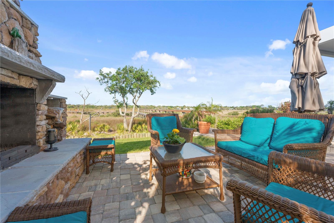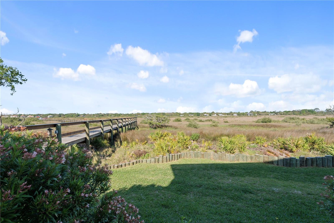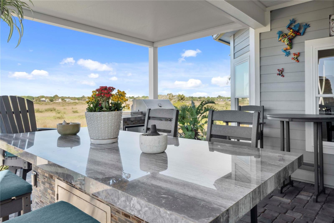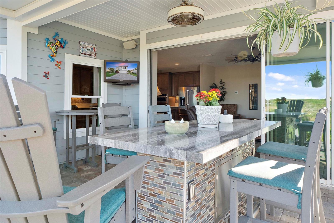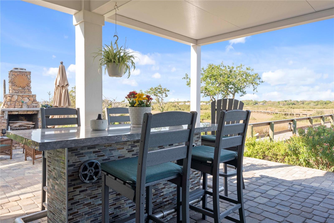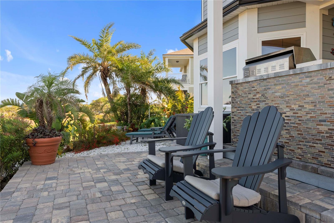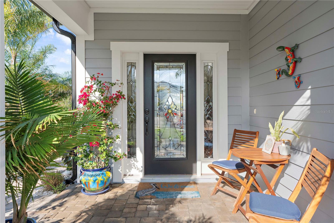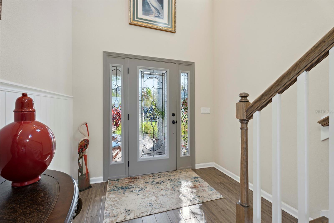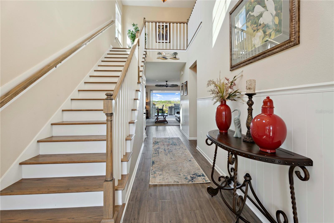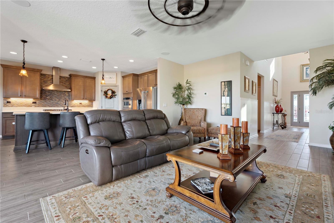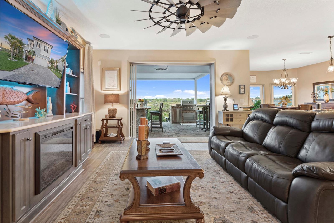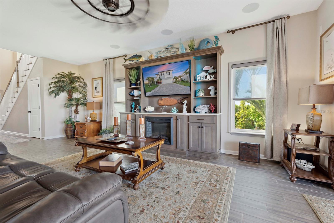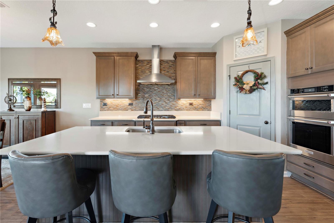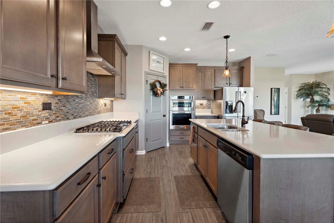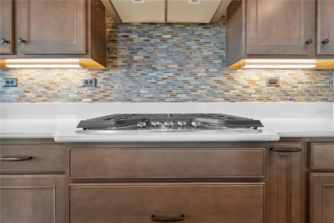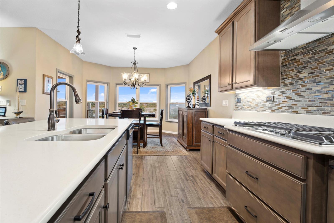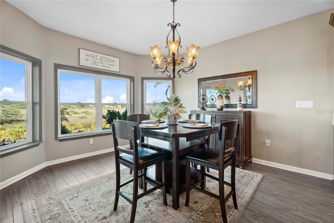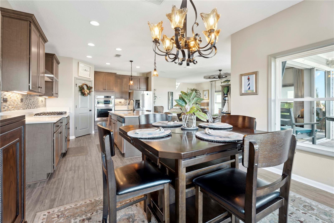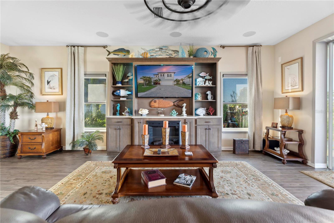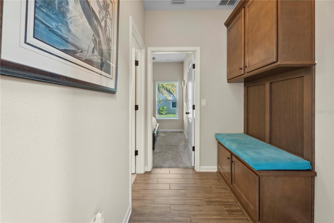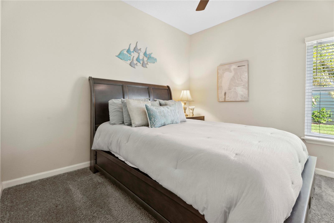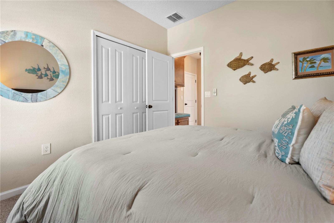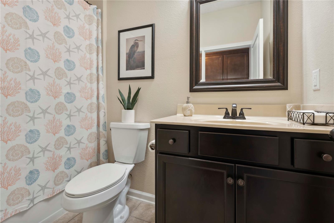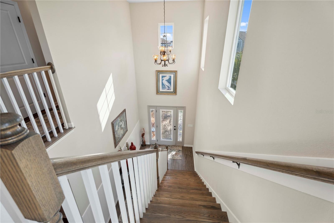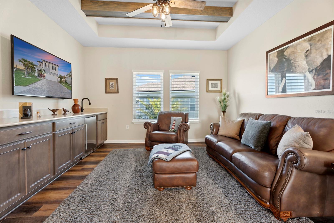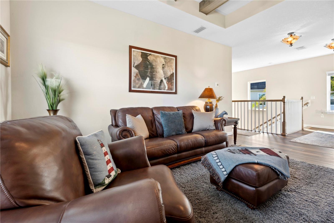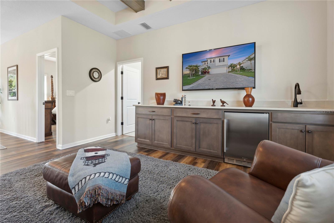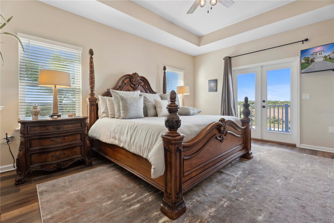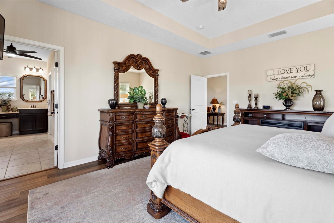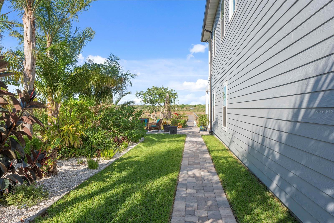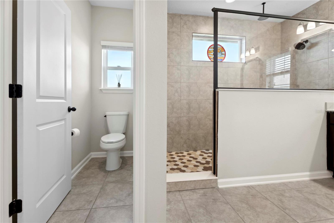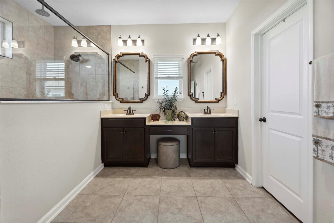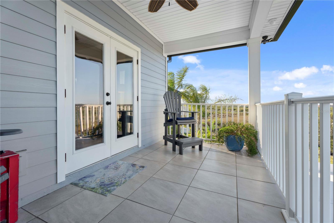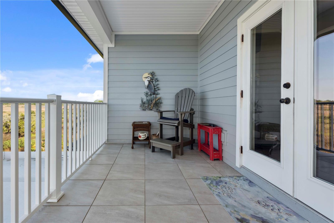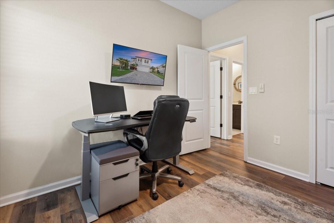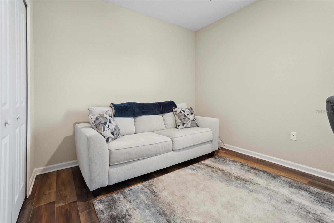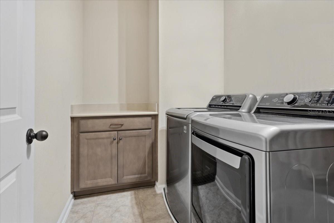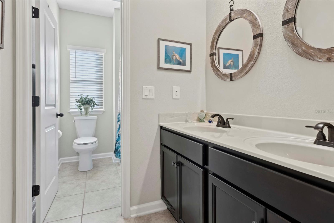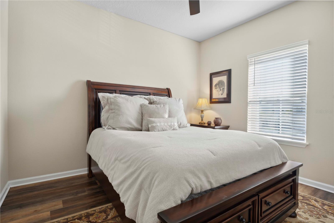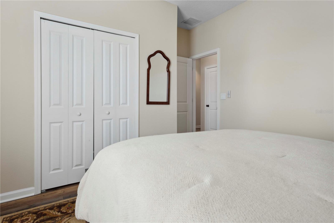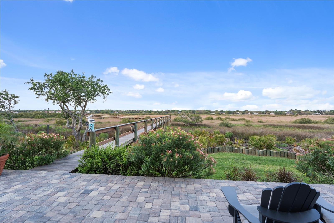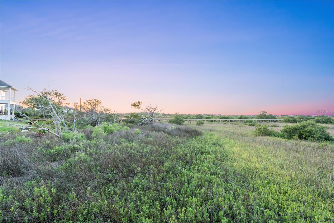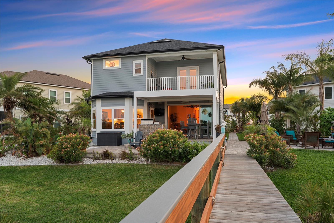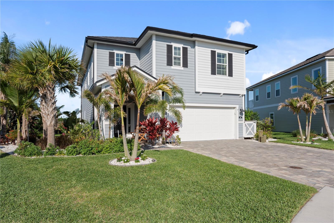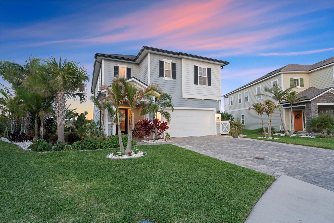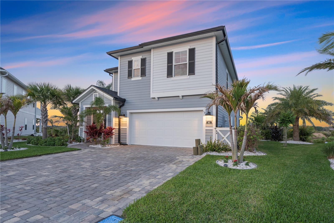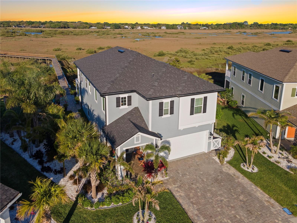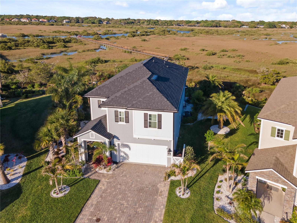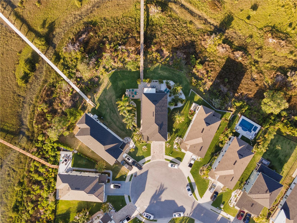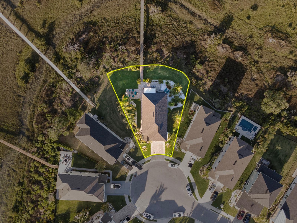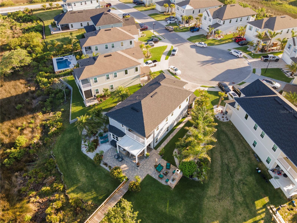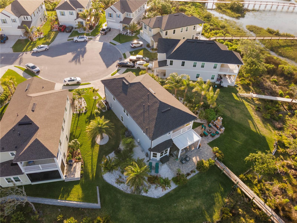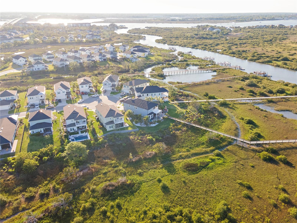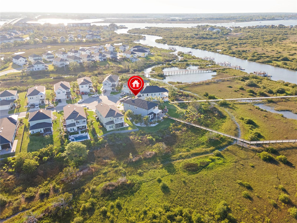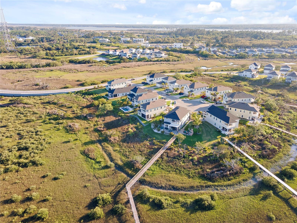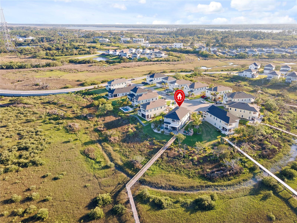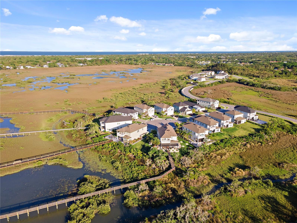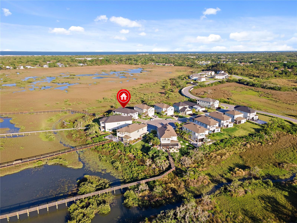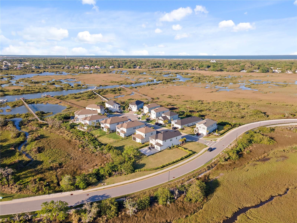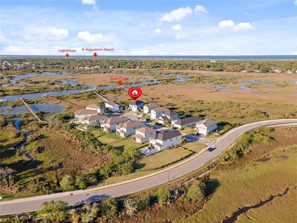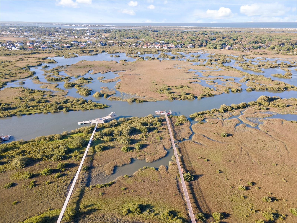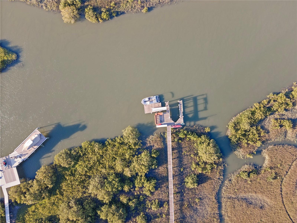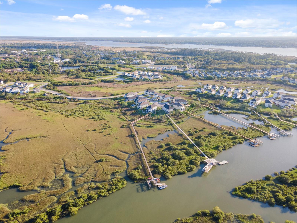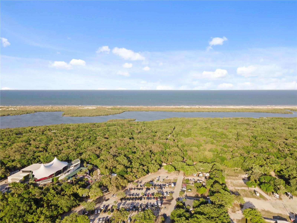62 Guanahani Trail, ST AUGUSTINE BEACH, FL 32080
Contact Broker IDX Sites Inc.
Schedule A Showing
Request more information
- MLS#: FC308903 ( Residential )
- Street Address: 62 Guanahani Trail
- Viewed: 261
- Price: $1,799,000
- Price sqft: $427
- Waterfront: Yes
- Waterfront Type: Canal - Brackish,Intracoastal Waterway
- Year Built: 2022
- Bldg sqft: 4212
- Bedrooms: 4
- Total Baths: 3
- Full Baths: 3
- Days On Market: 154
- Additional Information
- Geolocation: 29.8693 / -81.2936
- County: SAINT JOHNS
- City: ST AUGUSTINE BEACH
- Zipcode: 32080
- Subdivision: Antigua Ph Two
- Elementary School: R. B. HUNT
- Middle School: SEBASTIAN
- High School: St. Augustine
- Provided by: EXP REALTY LLC

- DMCA Notice
-
DescriptionEmbrace the boating lifestyle and enjoy premier waterfront living in the highly sought after community of Antiqua. This gorgeous dock home sits on a large lot with unobstructed views of the St. Augustine Lighthouse, marsh, and a deep water canal that leads directly to the intracoastal and to the downtown marina in just five minutes by boat. For the right price, the sellers are willing to include the boat in the sale. This is the last home on the street permitted to have a dock, which means there is no dock to the right of you, and youll enjoy unlimited access to the deepest water in the canal. The private dock is outfitted with underwater lighting, electrical, and water connectionsready for day and night boating adventures. From the moment you arrive, this home impresses with a paver driveway and a welcoming front porch. Inside, the home is thoughtfully designed with rich wood cabinetry, built ins throughout and stylish updates that make every room feel inviting! The entry foyer sets the tone with elegance, and a practical drop zone is located right off the garage entrance. A guest bedroom and full bathroom downstairs add extra flexibility for hosting. The spacious family room centers around a custom built entertainment system with an electric fireplace, offering a cozy space to relax and unwind. The kitchen is a showstopperperfect for the home chefwith a large quartz island, upgraded vent hood, gas cooktop, wall oven, walk in pantry, and an abundance of cabinetry for storage. Theres even a charming dining area set in front of the bay windows, offering picture perfect views of the marsh while you dine. Open the triple sliding glass hideaway doors to create a seamless flow to the outdoor living area, where entertaining is effortless. The covered paver patio includes a fully equipped custom outdoor kitchen, a stunning natural stone fireplace, a center island, outdoor ceiling fan, mounted TV, and upgraded surround sound systemeverything you need to enjoy the Florida lifestyle year round. Upstairs, a surprise bonus family area adds another layer of comfort and charm, complete with custom wood beams, built ins ideal for entertaining. The primary suite is spacious and serene, offering custom closet organizers, a walk out balcony with sweeping views of the landscape and a gorgeous ensuite. Start your mornings with a latte on the balcony, catching the sunrise, or unwind at the end of the day with peaceful sunset views. Two additional bedrooms share a large bathroom upstairs, and a spacious utility/laundry room with plenty of folding space adds to the home's functionality. The home is finished with stunning porcelain wood like tile on level one and luxury vinyl plank flooring on level two, only one room with carpeting. Furniture and boat are both negotiable with the right offer! Antiqua offers residents access to a community pool, clubhouse, and kayak launch, and is just minutes from local restaurants, shopping and 1 mile to St. Augustine Beach! Here, you can fish from your dock, spot wildlife in your backyard, listen to concerts from the amphitheater without ever leaving your home, or drive your boat straight to historic downtown St. Augustine. This is waterfront living at its finestfull of nature, activity, and breathtaking viewsall from the comfort of your own home.
Property Location and Similar Properties
Features
Waterfront Description
- Canal - Brackish
- Intracoastal Waterway
Appliances
- Built-In Oven
- Cooktop
- Dishwasher
- Dryer
- Electric Water Heater
- Freezer
- Ice Maker
- Microwave
- Range Hood
- Refrigerator
- Washer
- Water Softener
Association Amenities
- Other
- Pool
Home Owners Association Fee
- 1500.00
Home Owners Association Fee Includes
- Maintenance Grounds
- Pool
- Trash
Association Name
- Florida Property Mgmt
Association Phone
- 904-592-4090
Carport Spaces
- 0.00
Close Date
- 0000-00-00
Cooling
- Central Air
Country
- US
Covered Spaces
- 0.00
Exterior Features
- Balcony
- Hurricane Shutters
- Lighting
- Outdoor Kitchen
- Rain Gutters
- Sidewalk
Flooring
- Carpet
- Luxury Vinyl
- Tile
- Wood
Furnished
- Negotiable
Garage Spaces
- 2.00
Heating
- Central
- Electric
High School
- St. Augustine High School
Insurance Expense
- 0.00
Interior Features
- Built-in Features
- Ceiling Fans(s)
- High Ceilings
- Kitchen/Family Room Combo
- Open Floorplan
- PrimaryBedroom Upstairs
- Solid Surface Counters
- Solid Wood Cabinets
- Walk-In Closet(s)
- Window Treatments
Legal Description
- 106/44-48 ANTIGUA PHASE TWO LOT 67 OR5556/423
Levels
- Two
Living Area
- 2665.00
Lot Features
- Cul-De-Sac
- FloodZone
- Irregular Lot
- Sidewalk
- Paved
Middle School
- SEBASTIAN MIDDLE SCHOOL
Area Major
- 32080 - Saint Augustine
Net Operating Income
- 0.00
Occupant Type
- Owner
Open Parking Spaces
- 0.00
Other Expense
- 0.00
Other Structures
- Outdoor Kitchen
Parcel Number
- 161252-0670
Parking Features
- Driveway
- On Street
Pets Allowed
- Yes
Pool Features
- In Ground
Possession
- Close Of Escrow
Property Condition
- Completed
Property Type
- Residential
Roof
- Shingle
School Elementary
- R. B. HUNT ELEMENTARY SCHOOL
Sewer
- Public Sewer
Style
- Mid-Century Modern
Tax Year
- 2024
Township
- 07S
Utilities
- Cable Connected
- Electricity Connected
- Natural Gas Connected
- Sewer Connected
- Water Connected
View
- Water
Views
- 261
Virtual Tour Url
- https://starepmedia.hd.pics/62-Guanahani-Trl/idx
Water Source
- Public
Year Built
- 2022
Zoning Code
- RG-1



