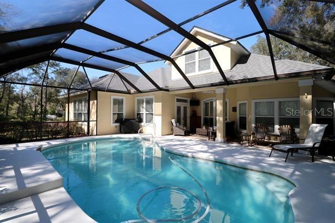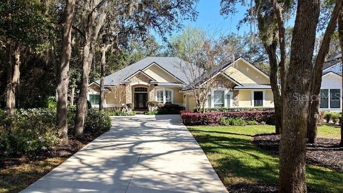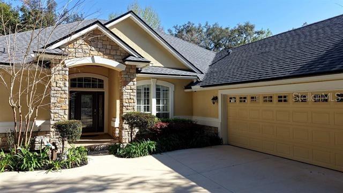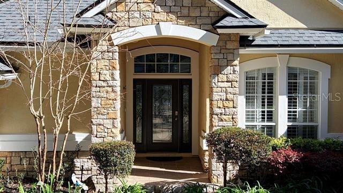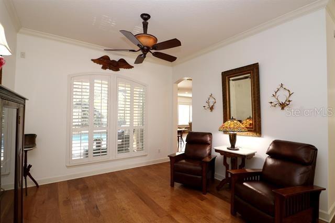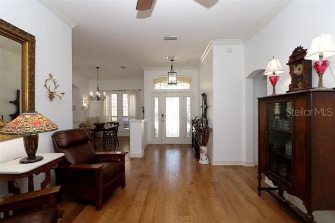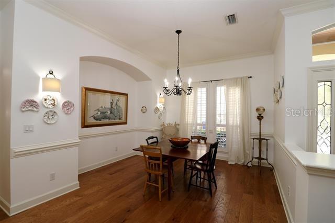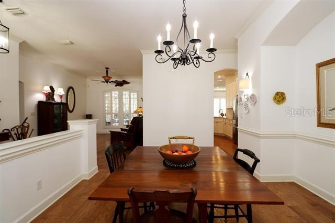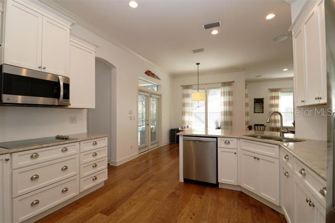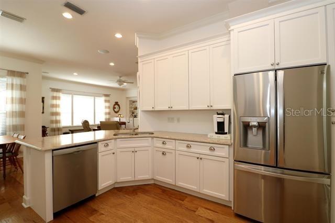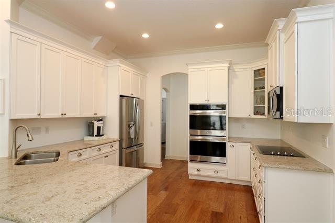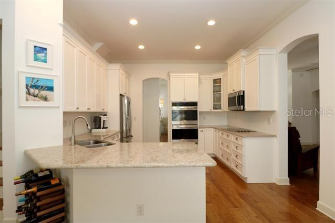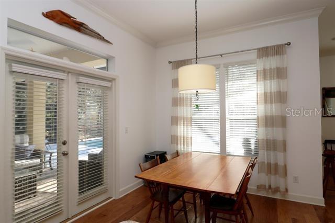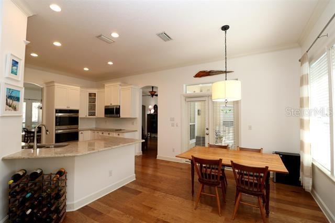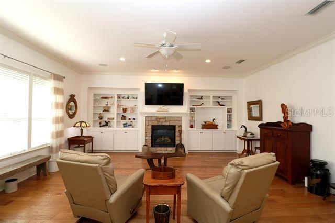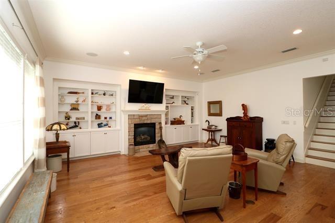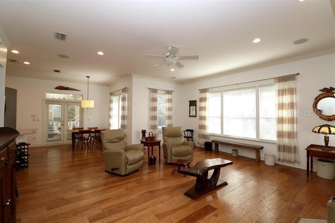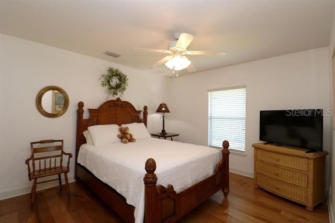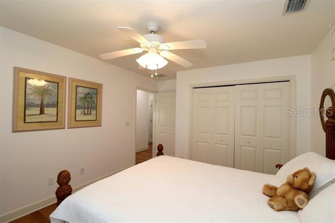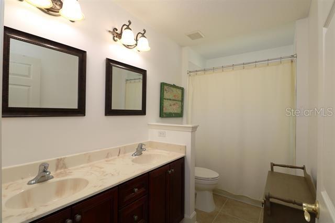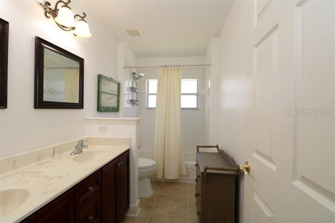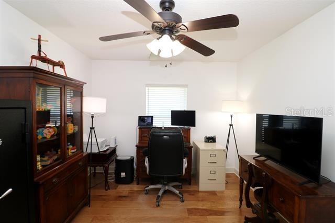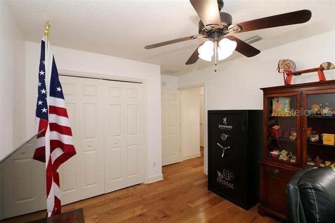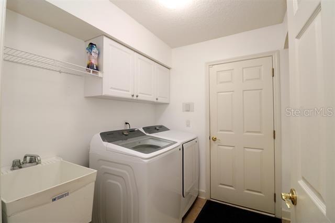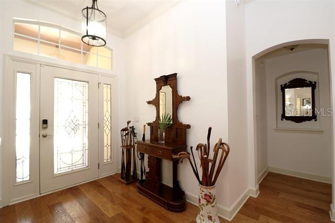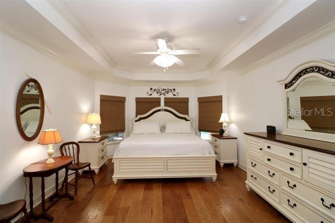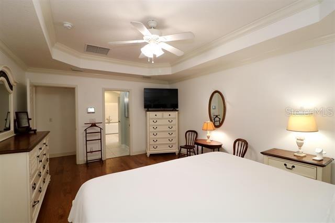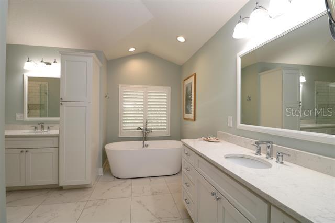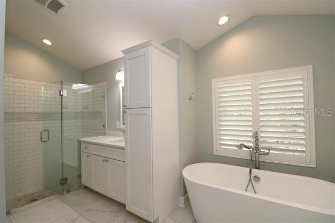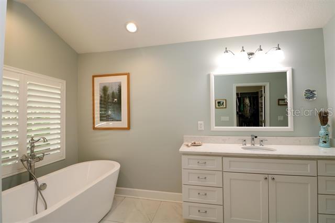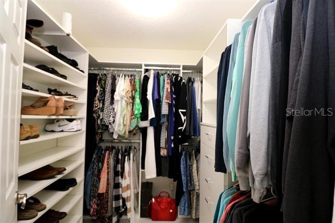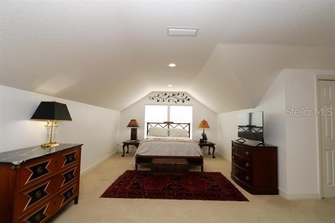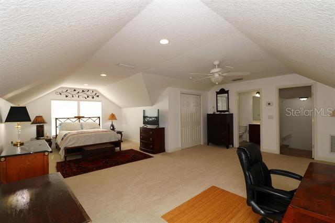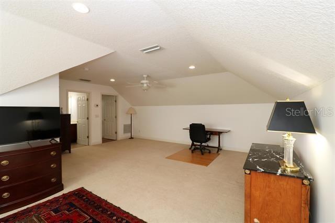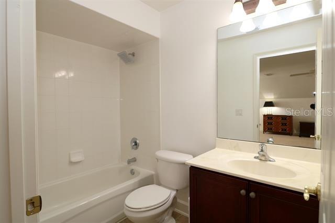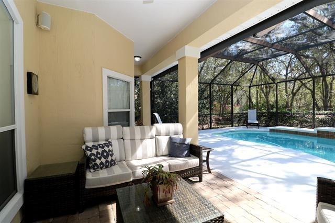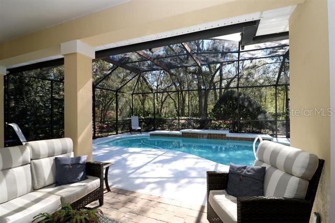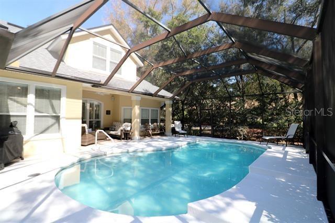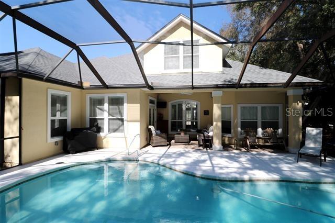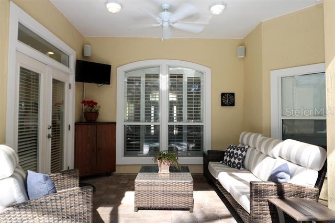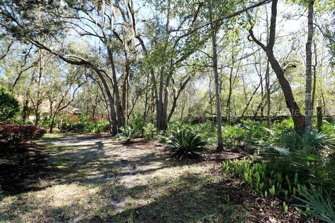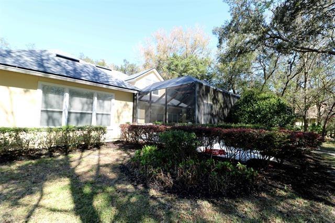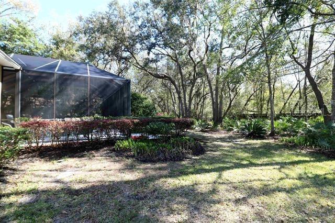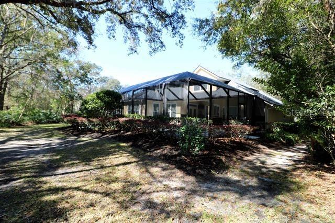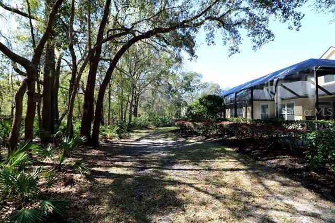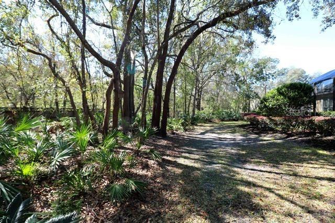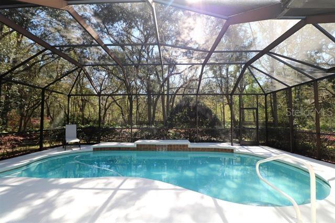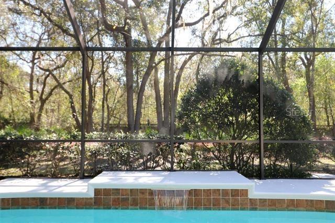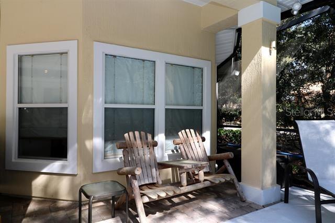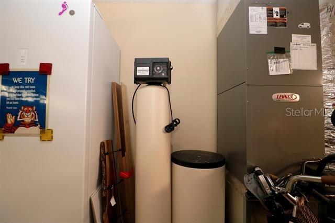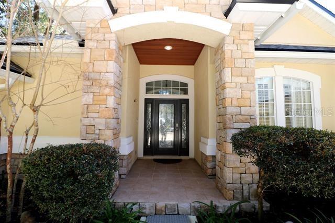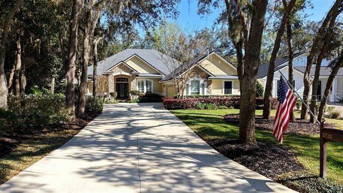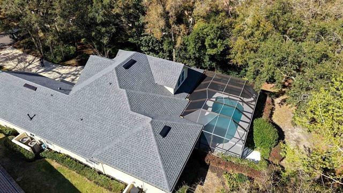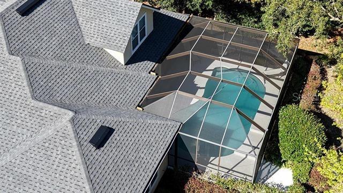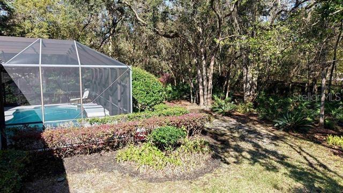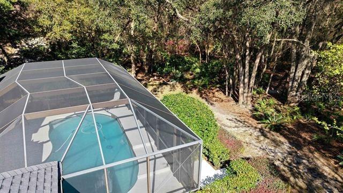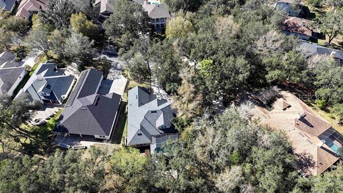3732 Berenstain Drive, ST AUGUSTINE, FL 32092
Contact Broker IDX Sites Inc.
Schedule A Showing
Request more information
- MLS#: FC308037 ( Residential )
- Street Address: 3732 Berenstain Drive
- Viewed: 54
- Price: $859,000
- Price sqft: $295
- Waterfront: No
- Year Built: 2005
- Bldg sqft: 2914
- Bedrooms: 4
- Total Baths: 3
- Full Baths: 3
- Garage / Parking Spaces: 2
- Days On Market: 112
- Additional Information
- Geolocation: 29.952 / -81.5175
- County: SAINT JOHNS
- City: ST AUGUSTINE
- Zipcode: 32092
- Subdivision: St Johns Six Mile Creek North
- Elementary School: Wards Creek Elementary
- Middle School: Pacetti Bay Middle
- High School: Tocoi Creek High School
- Provided by: TEAM 100 REALTY
- Contact: Teresa Mercurio
- 904-671-6100

- DMCA Notice
-
Description**This lovely house has another price reduction for a total of $100K!!** This Gem is located on a beautiful wooded lot within the Oak Grove neighborhood in the King And The Bear w/24 7 gated security subdivision. Subdivision also offers, NO CDD FEES, Swimming pool, workout room, golf, basketball courts, pickle ball and tennis courts and more! It boasts 5" plank wood flooring, Quartz Cambria Counter tops in kitchen and Bath and so much more! This well laid out floor plan offers 4 spacious bedrooms, 3 full baths, an oversized side entry 2 car garage are just a few of the treasures in this home. The 3 month NEW roof and heated, screened pool (w/LED pool lighting) area and NEW Cool deck are a few of the other options this lovely home offers. Private Owners suite with blackout Shades and Plantation Shutters offers you a peaceful soaking tub with a separate walk in shower and dual oversized counter space. Also enjoy the heated fan on those chilly mornings or after a swim. This Home also offers a Whole home water softener, full irrigation system, 2 HVAC units installed in 2019, New water heater 2020. Wired surround sound in Living room and Outdoor living space. The outdoor space is also wired for a TV setup. The private quarters upstairs is an oversized bedroom/office/playroom/den with a full bathroom which offers you the maximum in flex space. The spacious living area with fireplace and built in shelving is the perfect entertaining area right off the open kitchen with loads of counter space and cabinets. Two wall ovens for a concerning home cook to make the best of their time in the kitchen. Formal dining room with a Den and Breakfast Nook also just off the Kitchen! This spacious, comfortable home is just what you've been looking for!!
Property Location and Similar Properties
Features
Appliances
- Dishwasher
- Microwave
- Range
- Water Softener
Association Amenities
- Pickleball Court(s)
Home Owners Association Fee
- 650.00
Association Name
- King and the Bear HOA
Carport Spaces
- 0.00
Close Date
- 0000-00-00
Cooling
- Central Air
Country
- US
Covered Spaces
- 0.00
Exterior Features
- French Doors
Flooring
- Carpet
- Tile
- Wood
Garage Spaces
- 2.00
Heating
- Central
- Electric
High School
- Tocoi Creek High School
Insurance Expense
- 0.00
Interior Features
- Cathedral Ceiling(s)
- Ceiling Fans(s)
- Primary Bedroom Main Floor
- Solid Surface Counters
- Tray Ceiling(s)
Legal Description
- 45/76-77 ST JOHNS SIX MILE CREEK NORTH UT 3 PARCEL 21 LOT 7 OR5616/396
Levels
- Two
Living Area
- 2914.00
Middle School
- Pacetti Bay Middle
Area Major
- 32092 - Saint Augustine
Net Operating Income
- 0.00
Occupant Type
- Owner
Open Parking Spaces
- 0.00
Other Expense
- 0.00
Parcel Number
- 288101-0070
Parking Features
- Garage Door Opener
- Off Street
Pets Allowed
- Yes
Pool Features
- Heated
- In Ground
- Lighting
- Screen Enclosure
Property Type
- Residential
Roof
- Shingle
School Elementary
- Wards Creek Elementary
Sewer
- Public Sewer
Tax Year
- 2024
Township
- 06S
Utilities
- Electricity Connected
- Sewer Connected
- Water Connected
Views
- 54
Virtual Tour Url
- https://www.youtube.com/watch?v=FihHJFkNjQc
Water Source
- Public
- Well
Year Built
- 2005
Zoning Code
- PUD



