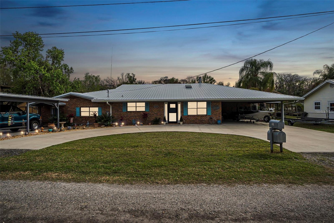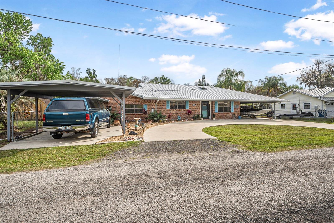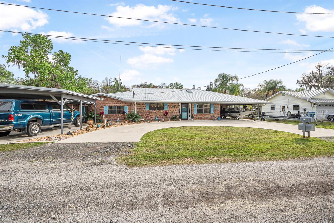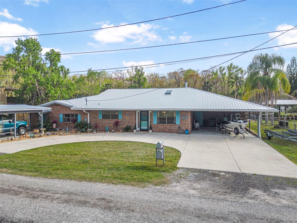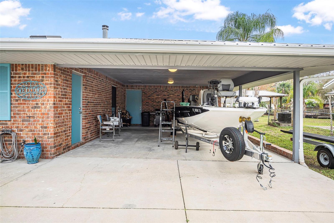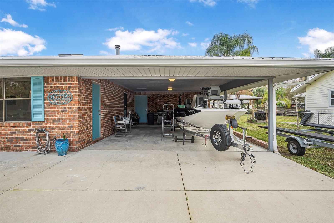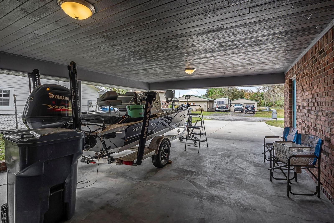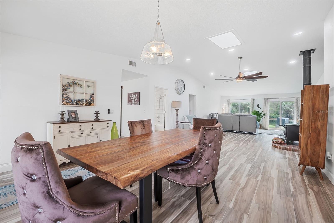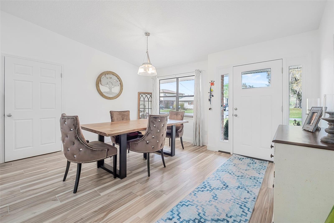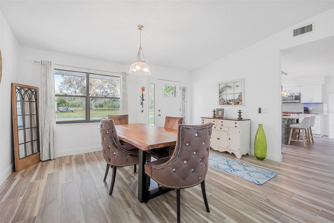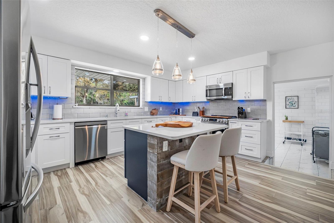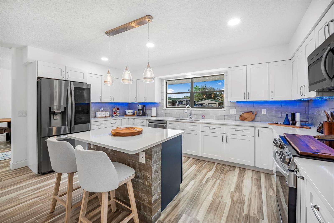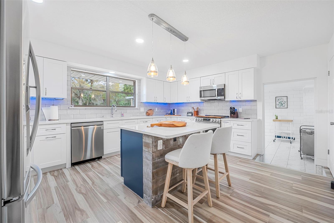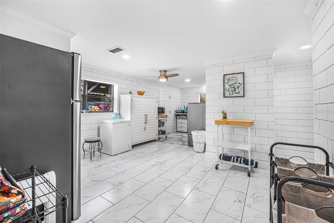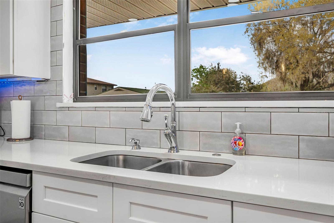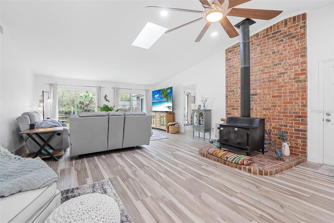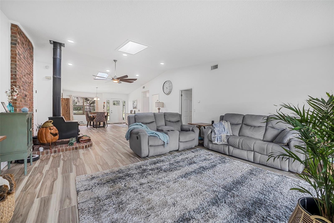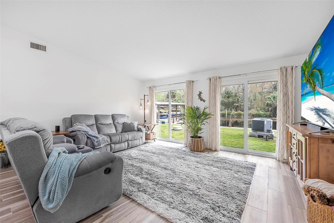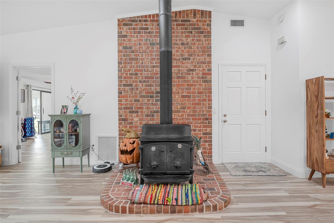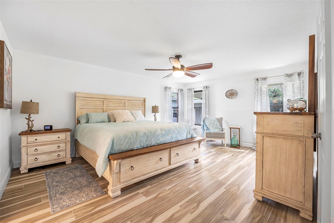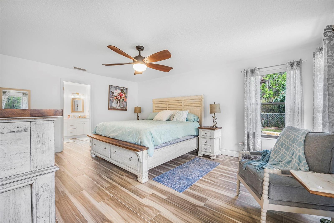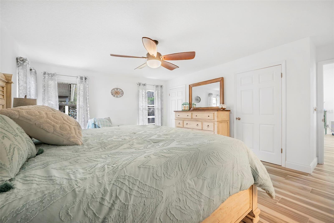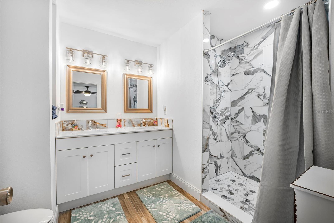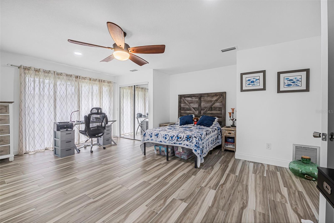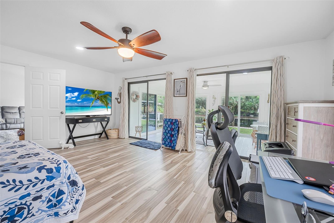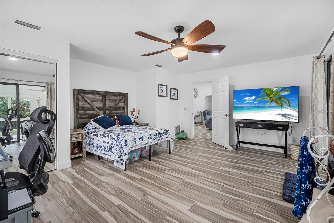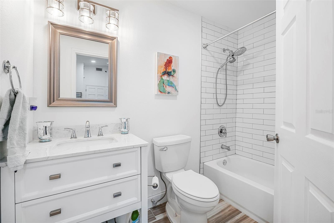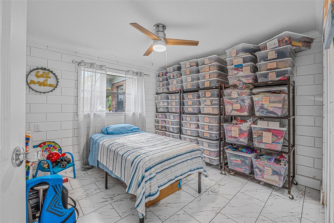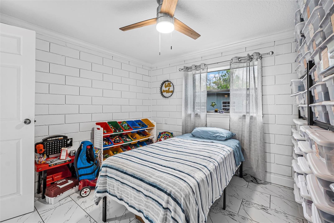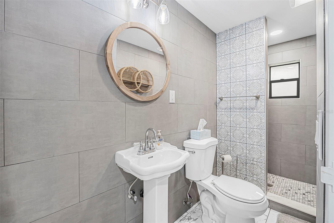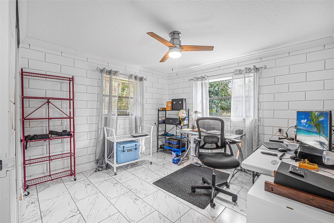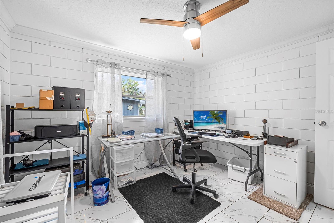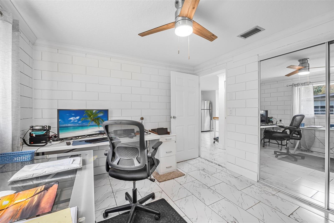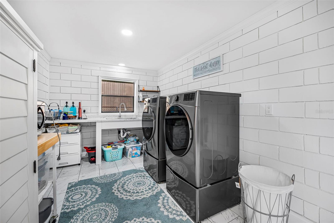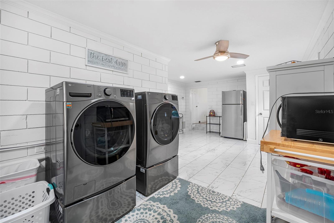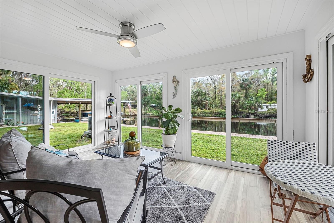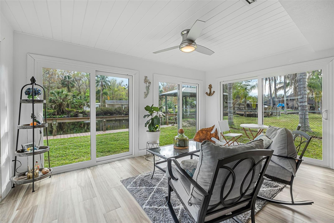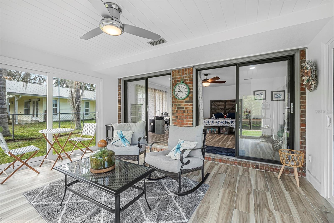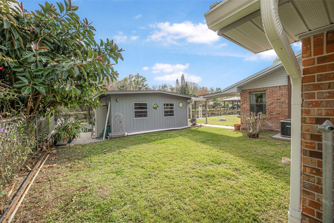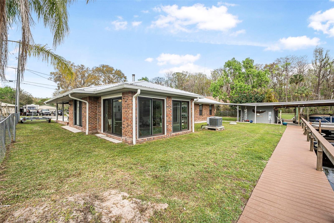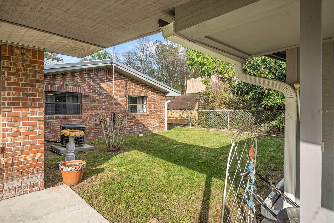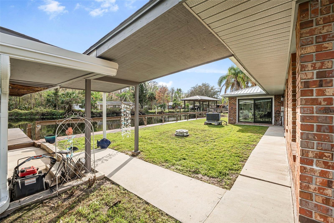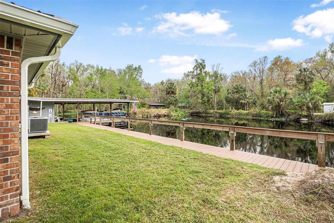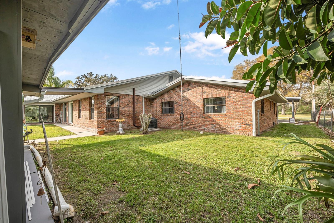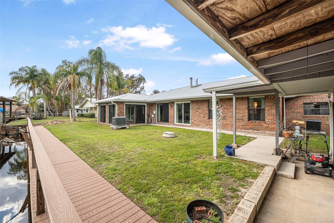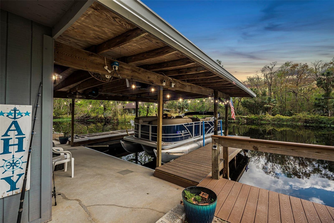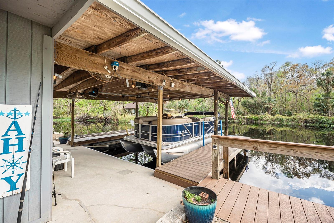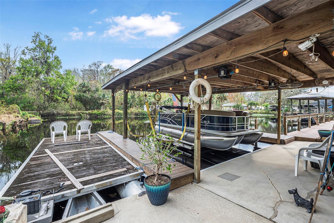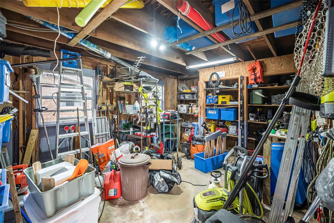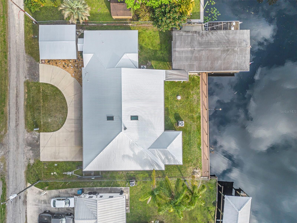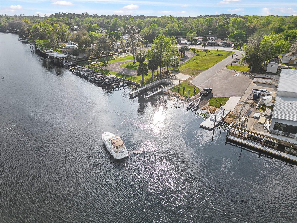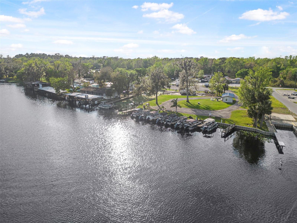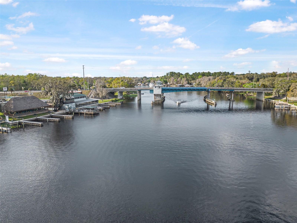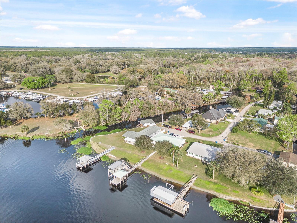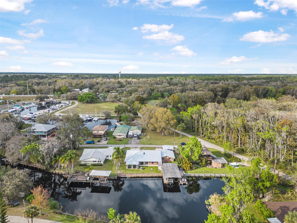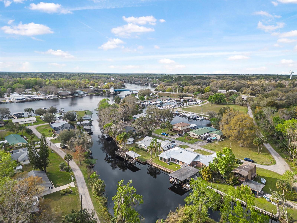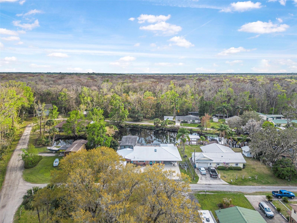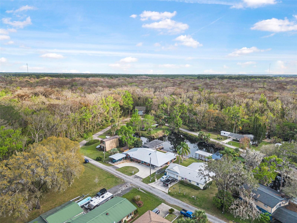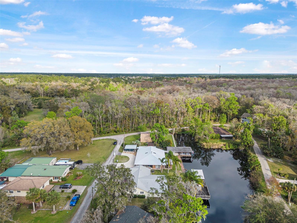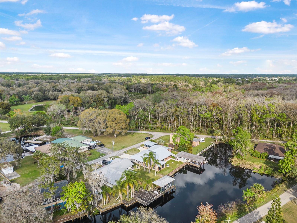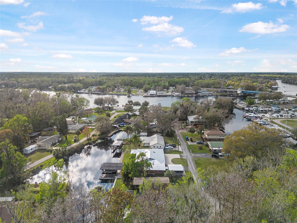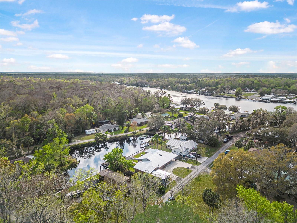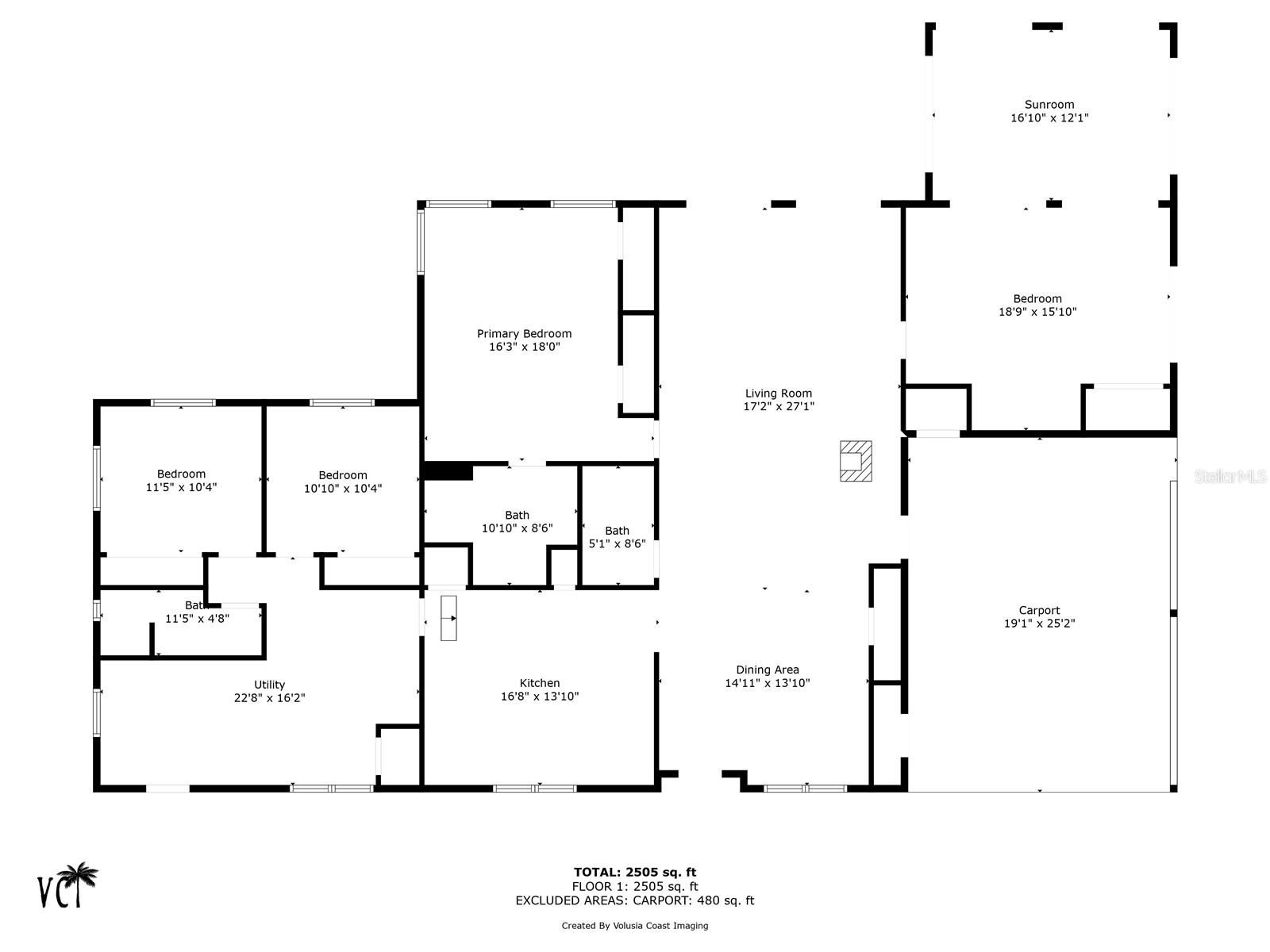1511 Riveredge Court, ASTOR, FL 32102
Contact Tropic Shores Realty
Schedule A Showing
Request more information
- MLS#: FC307423 ( Residential )
- Street Address: 1511 Riveredge Court
- Viewed: 282
- Price: $520,000
- Price sqft: $161
- Waterfront: Yes
- Wateraccess: Yes
- Waterfront Type: Canal - Freshwater
- Year Built: 1963
- Bldg sqft: 3226
- Bedrooms: 4
- Total Baths: 3
- Full Baths: 3
- Garage / Parking Spaces: 4
- Days On Market: 347
- Additional Information
- Geolocation: 29.1658 / -81.5199
- County: LAKE
- City: ASTOR
- Zipcode: 32102
- Subdivision: Assessors Lt 03 05 Volusia
- Elementary School: Pierson Elem
- Middle School: T. Dewitt Taylor
- High School: T. Dewitt Taylor
- Provided by: KELLER WILLIAMS RLTY FL. PARTN
- Contact: Taner Banks
- 386-944-2800

- DMCA Notice
-
DescriptionDiscover this idyllic haven for water and boat enthusiasts nestled in the heart of Astor. This exquisite 4 bedroom, 2.5 bathroom single family residence is the epitome of riverside charm, offering a lifestyle of aquatic bliss and comfort. A unique highlight of the property is the opportunity for a separate apartment spaceperfect as a private mother in law suite or an income producing Airbnb rental. Whether you're looking to host extended family or generate additional revenue, this versatile area offers endless possibilities. From the moment you step inside, you're greeted by an atmosphere of light and elegance, with wood look tile flooring that sweeps throughout the entire home. The stunning kitchen, boasting quartz countertops, a sleek island, and top of the line stainless steel appliances, is sure to inspire culinary creativity and become the heart of the home. The spacious primary suite is a serene retreat, with an updated bathroom that offers a touch of luxury to your daily routine. Each of the additional bedrooms provides ample space and tranquility, perfect for family or guests. The showstopper is the beautiful sunroom, with its panoramic views of the water, inviting you to relax and soak in the scenic surroundings. Outside, the property further enchants with a boat house and a private dock on the canal, your gateway to the vast and vibrant St. Johns River. Whether you're a boating aficionado or simply cherish the peacefulness of waterside living, this is where your dreams become reality. Upgraded lighting fixtures and bathrooms with refined finishes add to the modern allure of this waterfront gem. This aquatic lovers' gem is more than a home; it's a celebration of the water lover's lifestyle. Don't miss the opportunity to make it your own personal paradise.
Property Location and Similar Properties
Features
Waterfront Description
- Canal - Freshwater
Appliances
- Built-In Oven
- Dishwasher
- Disposal
- Range
- Refrigerator
Home Owners Association Fee
- 0.00
Carport Spaces
- 4.00
Close Date
- 0000-00-00
Cooling
- Central Air
Country
- US
Covered Spaces
- 0.00
Exterior Features
- Storage
Flooring
- Tile
Garage Spaces
- 0.00
Heating
- Electric
High School
- T. Dewitt Taylor Middle-High
Insurance Expense
- 0.00
Interior Features
- Ceiling Fans(s)
Legal Description
- 29-15-28 PART OF S 631 FT ON E/L OF LOT 10C VOLUSIA BEING 100 FT ON N/L & 106 FT ON E/L MB 3 PG 112 PER OR 0446 PG 0569 PER OR 4111 PG 1819 PER OR 8272 PG 1093
Levels
- One
Living Area
- 2721.00
Middle School
- T. Dewitt Taylor Middle-High
Area Major
- 32102 - Astor
Net Operating Income
- 0.00
Occupant Type
- Owner
Open Parking Spaces
- 0.00
Other Expense
- 0.00
Other Structures
- Shed(s)
Parcel Number
- 582902100050
Possession
- Close Of Escrow
Property Type
- Residential
Roof
- Shingle
School Elementary
- Pierson Elem
Sewer
- Public Sewer
Tax Year
- 2024
Township
- 15S
Utilities
- Electricity Connected
- Public
Views
- 282
Virtual Tour Url
- https://www.zillow.com/view-3d-home/274c9e1d-6420-4db9-856b-5d4c2fd3045a?setAttribution=mls&wl=true&utm_source=dashboard
Water Source
- Public
Year Built
- 1963
Zoning Code
- R-4



