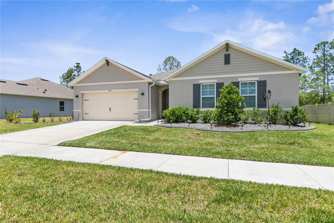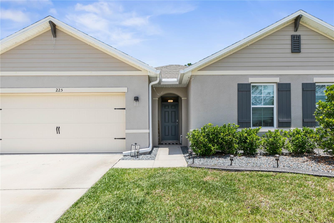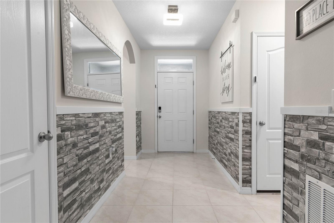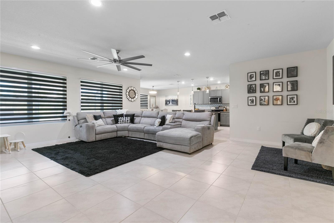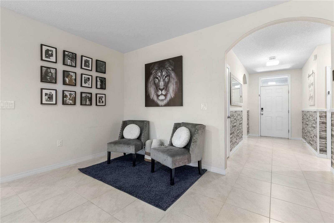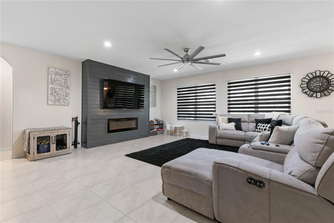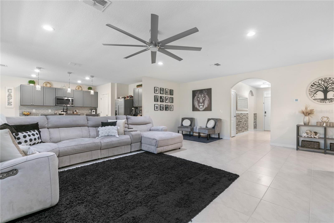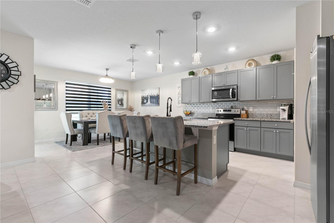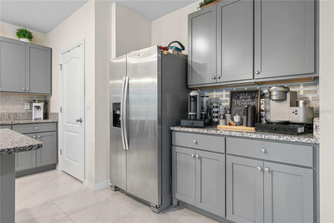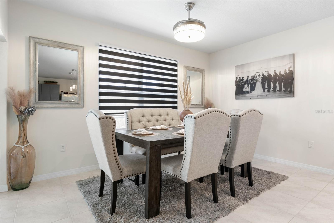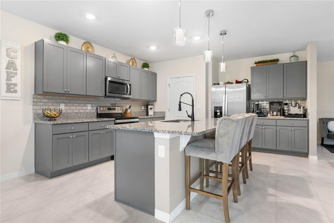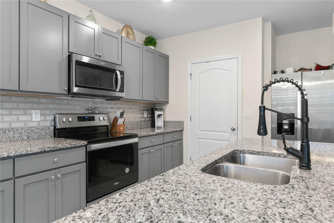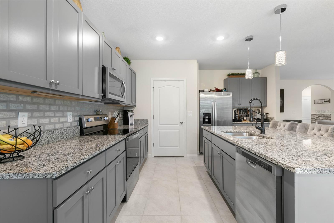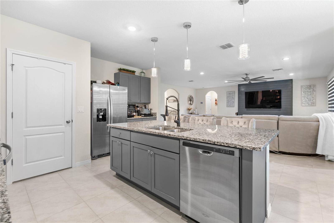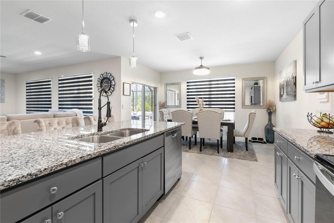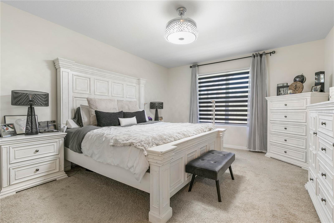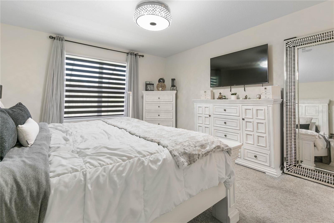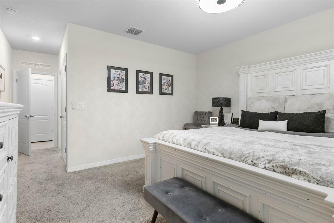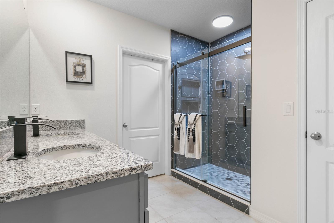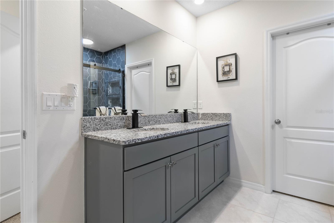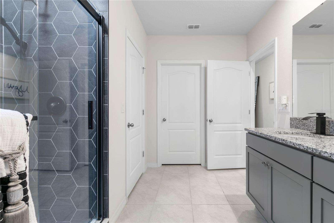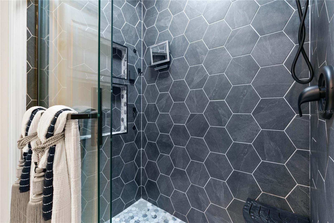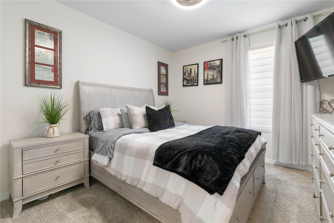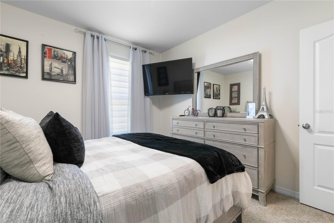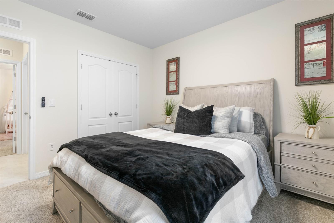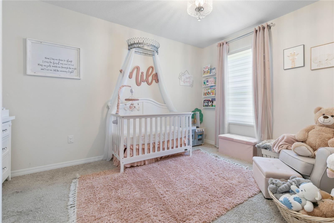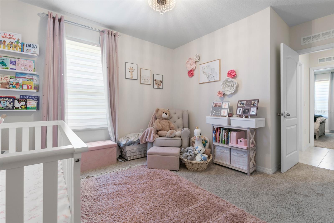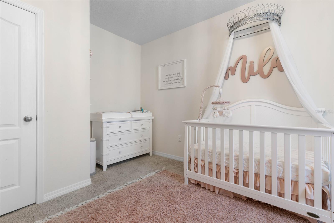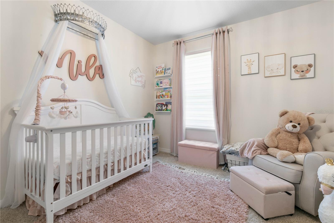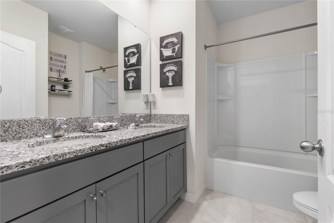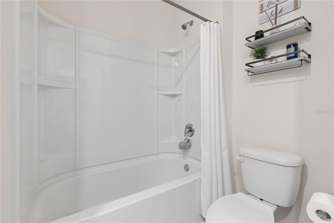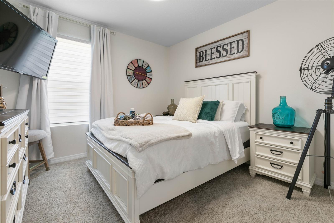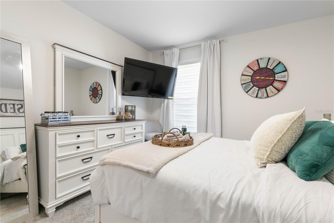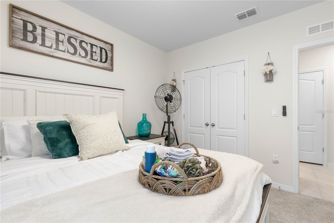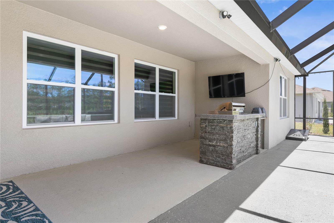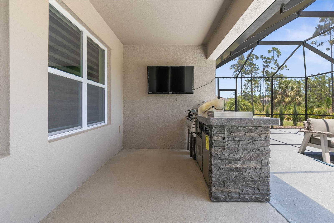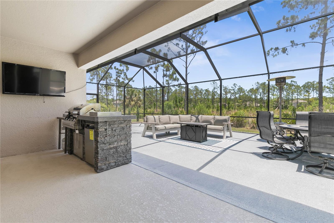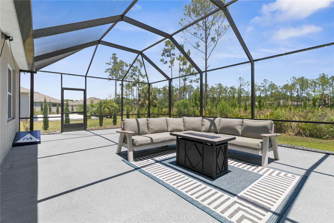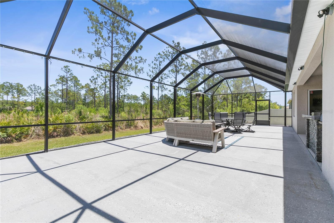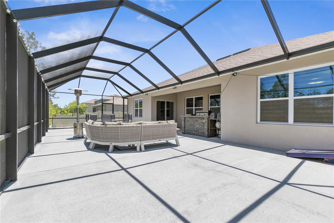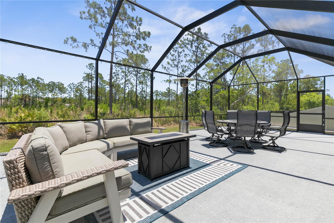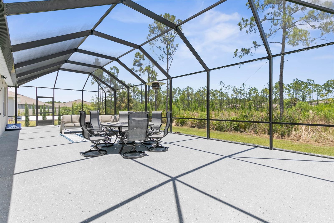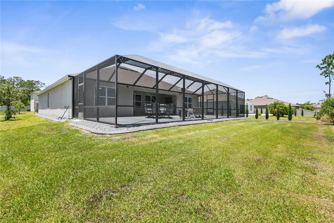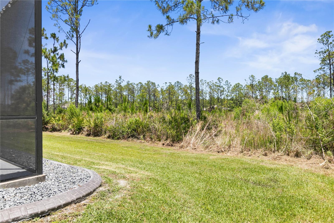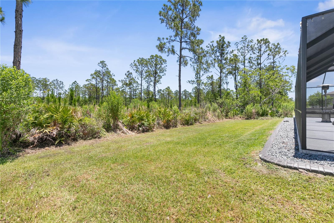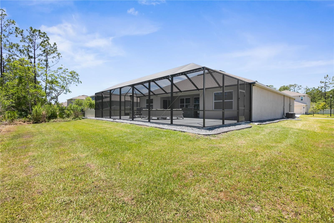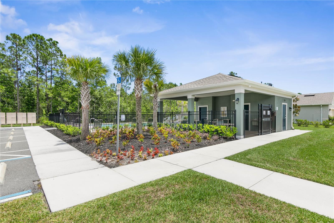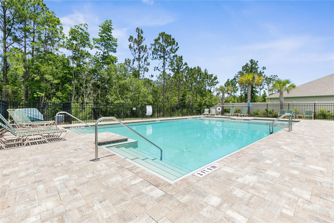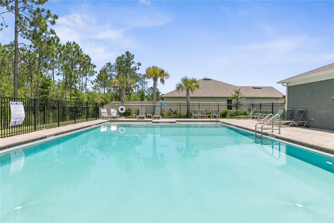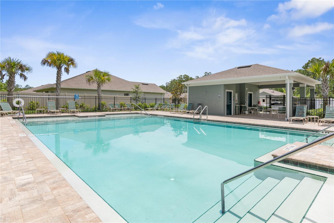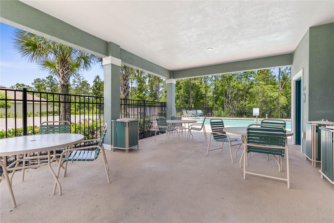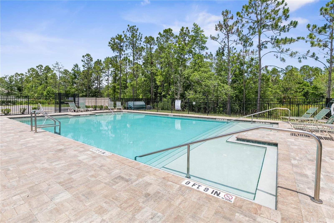225 Sunset Point Drive, ORMOND BEACH, FL 32174
Contact Broker IDX Sites Inc.
Schedule A Showing
Request more information
- MLS#: FC301053 ( Residential )
- Street Address: 225 Sunset Point Drive
- Viewed: 139
- Price: $435,000
- Price sqft: $147
- Waterfront: No
- Year Built: 2021
- Bldg sqft: 2965
- Bedrooms: 4
- Total Baths: 2
- Full Baths: 2
- Garage / Parking Spaces: 2
- Days On Market: 404
- Additional Information
- Geolocation: 29.2855 / -81.1231
- County: VOLUSIA
- City: ORMOND BEACH
- Zipcode: 32174
- Subdivision: Pineland Prd Subphs 2 3
- Elementary School: Pine Trail Elem
- Middle School: Ormond Beach Middle
- High School: Seabreeze High School
- Provided by: COASTAL GATEWAY REAL ESTATE GR
- Contact: ANDREW KALCOUNOS
- 386-338-5000

- DMCA Notice
-
DescriptionPRICE IMPROVEMENT! You have just found your FOREVER HOME! This modern 4 bedroom, 2 bathroom masterpiece combines elegant design with contemporary comforts, perfect for those seeking a blend of style and functionality. Step inside and be greeted by a warm grey and white color palette that flows seamlessly throughout the open floor plan, creating an inviting and harmonious atmosphere. The spacious living area, adorned with tasteful fixtures and finishes, is ideal for both relaxing and entertaining. The heart of this home is the beautifully designed kitchen. It boasts a large kitchen island, perfect for casual meals and gatherings. Granite countertops and stainless steel appliances provide a sleek and durable workspace for the home chef. Retreat to the owner's suite, a true sanctuary featuring an elegant light fixture and a generous walk in closet. The ensuite bathroom is a spa like haven, showcasing high end tile designs, dual sinks, and a private water closet for added convenience and privacy. Each of the remaining three bedrooms reflects the same level of sophistication, with thoughtful details and plenty of natural light, making them perfect for family, guests, or a home office. Outside, the property continues to impress. The oversized screened in rear porch is perfect for enjoying Floridas natural beauty, offering a serene view of the lush surroundings. An outdoor kitchen elevates your al fresco dining experiences, making this space perfect for weekend barbecues and outdoor gatherings. This home is not just a place to liveit's a lifestyle. Come and experience the perfect blend of elegance and modern living in a setting you'll love to call home
Property Location and Similar Properties
Features
Appliances
- Cooktop
- Dishwasher
- Disposal
- Microwave
- Range
- Refrigerator
Home Owners Association Fee
- 285.00
Association Name
- BONO & ASSOCIATES
Association Phone
- 407-233-3560
Carport Spaces
- 0.00
Close Date
- 0000-00-00
Cooling
- Central Air
Country
- US
Covered Spaces
- 0.00
Exterior Features
- Lighting
- Outdoor Grill
- Outdoor Kitchen
- Rain Gutters
- Sidewalk
- Sliding Doors
Flooring
- Carpet
- Ceramic Tile
Furnished
- Unfurnished
Garage Spaces
- 2.00
Heating
- Central
- Heat Pump
High School
- Seabreeze High School
Insurance Expense
- 0.00
Interior Features
- Built-in Features
- Ceiling Fans(s)
- Chair Rail
- Eat-in Kitchen
- High Ceilings
- Kitchen/Family Room Combo
- Living Room/Dining Room Combo
- Open Floorplan
- Primary Bedroom Main Floor
- Solid Surface Counters
- Stone Counters
- Walk-In Closet(s)
Legal Description
- 24 & 13-14-31 LOT 134 PINELAND PRD SUBDIVISION PHASES 2 & 3 MB 60 PGS 118-123 INC PER OR 7959 PG 4849 PER OR 8073 PG 3643
Levels
- One
Living Area
- 2334.00
Middle School
- Ormond Beach Middle
Area Major
- 32174 - Ormond Beach
Net Operating Income
- 0.00
Occupant Type
- Owner
Open Parking Spaces
- 0.00
Other Expense
- 0.00
Parcel Number
- 411324001340
Parking Features
- Driveway
Pets Allowed
- Yes
Possession
- Close Of Escrow
Property Condition
- Completed
Property Type
- Residential
Roof
- Shingle
School Elementary
- Pine Trail Elem
Sewer
- Public Sewer
Tax Year
- 2024
Township
- 14
Utilities
- BB/HS Internet Available
- Cable Available
- Electricity Connected
- Sewer Connected
- Water Connected
View
- Trees/Woods
Views
- 139
Virtual Tour Url
- https://media.nflightphotography.com/sites/yamjgrk/unbranded
Water Source
- Public
Year Built
- 2021
Zoning Code
- PUD




