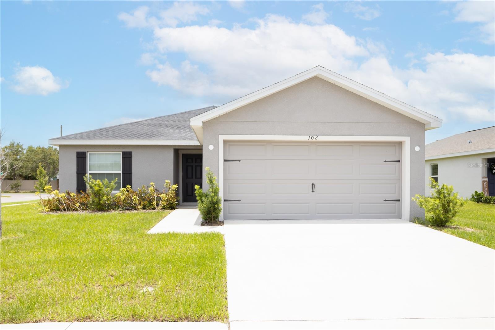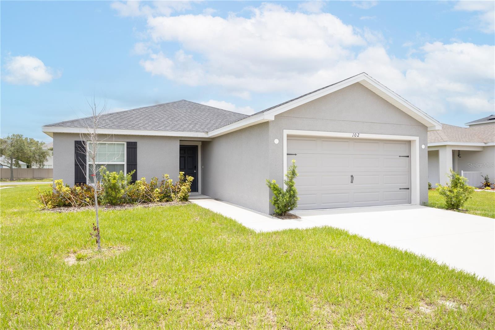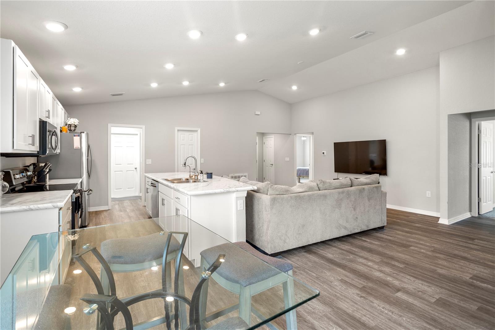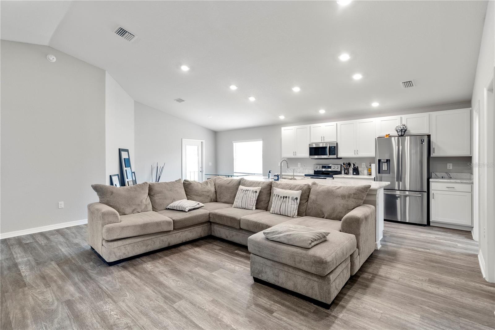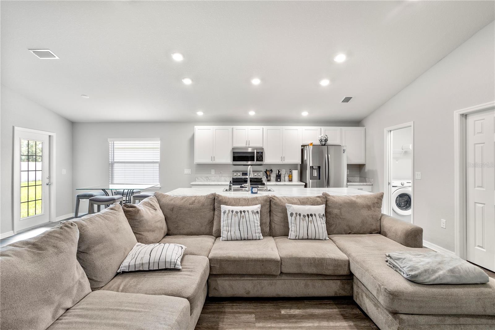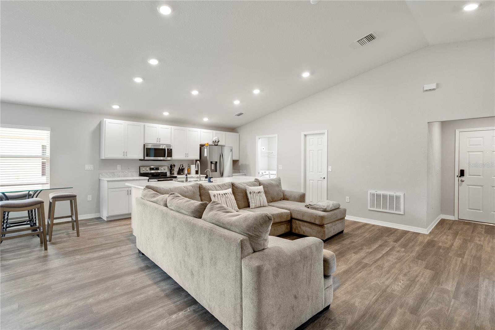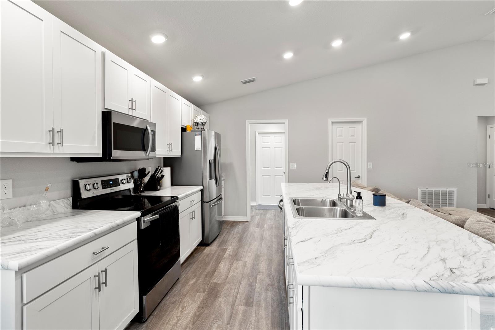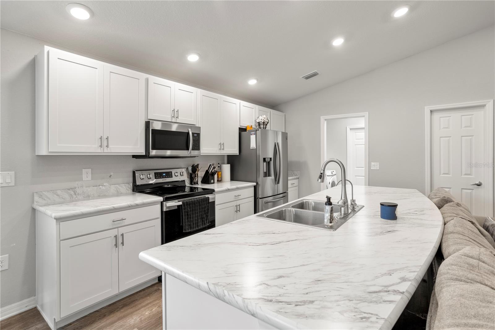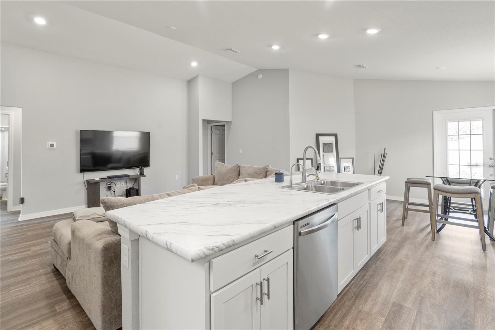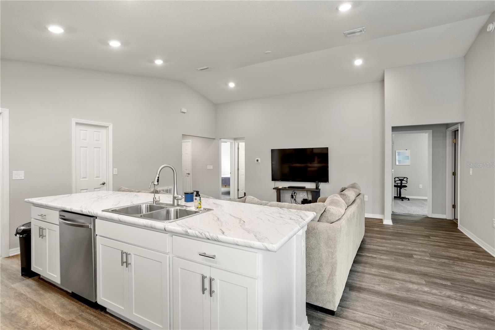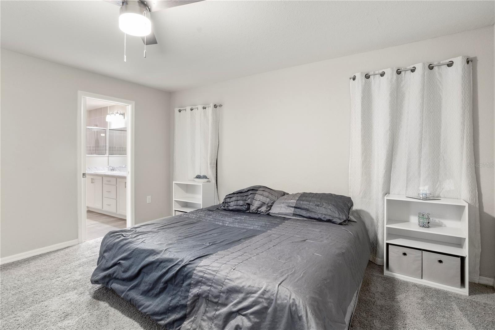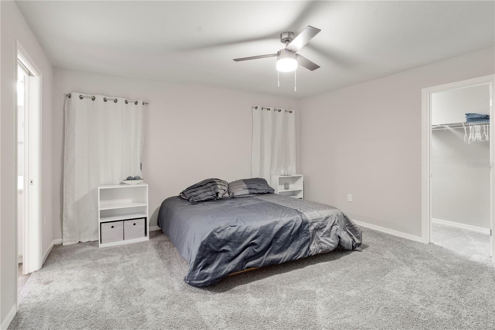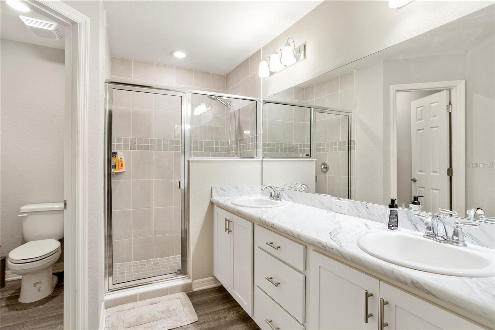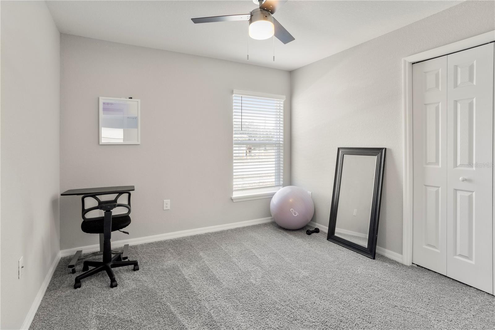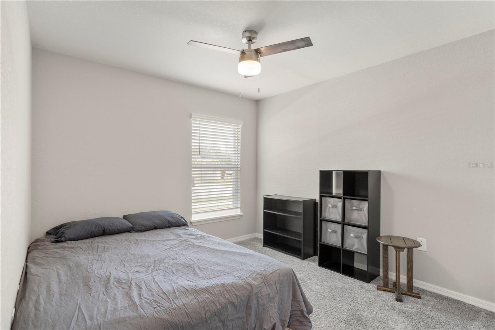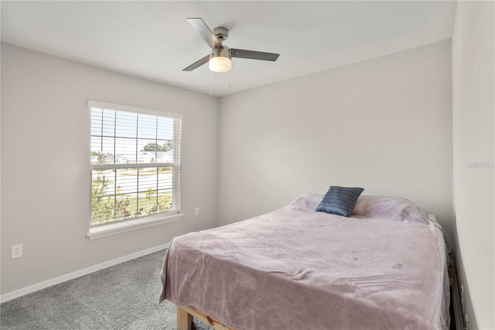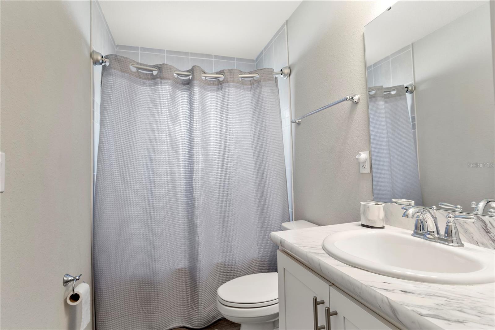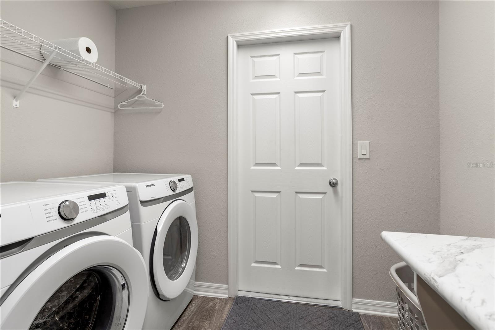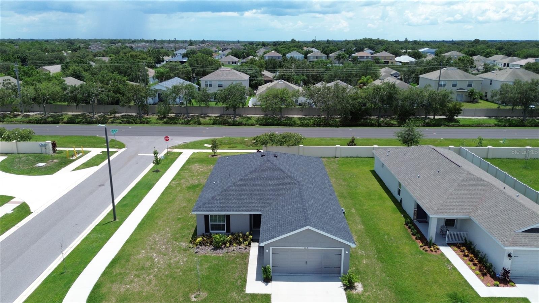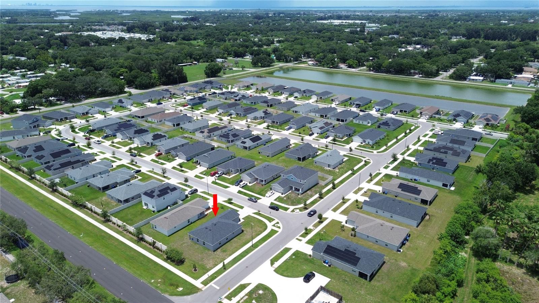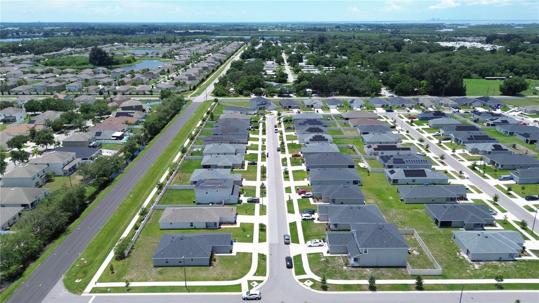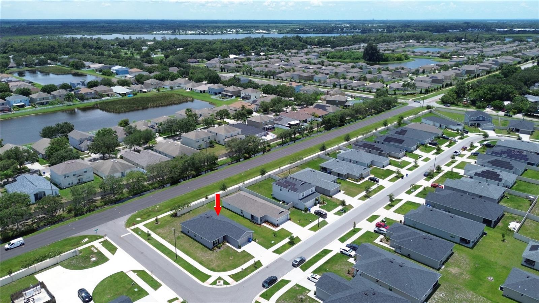102 Eagle Summit Drive, RUSKIN, FL 33570
Contact Broker IDX Sites Inc.
Schedule A Showing
Request more information
- MLS#: U8250209 ( Residential )
- Street Address: 102 Eagle Summit Drive
- Viewed: 43
- Price: $331,999
- Price sqft: $157
- Waterfront: No
- Year Built: 2021
- Bldg sqft: 2109
- Bedrooms: 4
- Total Baths: 2
- Full Baths: 2
- Garage / Parking Spaces: 2
- Days On Market: 352
- Additional Information
- Geolocation: 27.6951 / -82.433
- County: HILLSBOROUGH
- City: RUSKIN
- Zipcode: 33570
- Subdivision: River Bend West Sub
- Provided by: EXP REALTY
- Contact: Greg Steiniger
- 727-410-7482

- DMCA Notice
-
DescriptionWelcome to your dream home! This stunning 4 bedroom, 2 bathroom residence, built in 2021 by Highland Homes, features the popular Peyton model and is situated on a desirable corner lot in the sought after Riverbend community of Ruskin. The home boasts luxury vinyl planking throughout the main living area, providing both elegance and durability. The gourmet kitchen is a chef's delight, with stainless steel appliances, and ample cabinet space, making meal preparation a joy. The open concept layout ensures a seamless flow between the living, dining, and kitchen areas, creating a perfect space for entertaining and family gatherings. The master suite offers a private retreat with a spacious layout, and the additional three bedrooms provide plenty of room for family, guests, or a home office. The two modern bathrooms are stylish and functional, featuring contemporary fixtures and finishes. Situated on a corner lot, this home offers extra outdoor space, perfect for enjoying the beautiful Florida weather. The Riverbend community is known for its vibrant atmosphere, providing residents with access to local amenities, parks, and top rated schools. With its prime location, youll find shopping, dining, and recreational options just a short drive away. Dont miss the chance to make this beautiful Highland Homes Peyton model your own. Experience the perfect blend of comfort, style, and convenience in this exceptional Ruskin home. Schedule a showing today!
Property Location and Similar Properties
Features
Appliances
- Dishwasher
- Disposal
- Dryer
- Electric Water Heater
- Freezer
- Microwave
- Range
- Range Hood
- Refrigerator
Association Amenities
- Pool
Home Owners Association Fee
- 198.00
Home Owners Association Fee Includes
- Pool
Association Name
- Zachary Davis/ Wise Property Management
Association Phone
- 813-968-5665x303
Carport Spaces
- 0.00
Close Date
- 0000-00-00
Cooling
- Central Air
Country
- US
Covered Spaces
- 0.00
Exterior Features
- Irrigation System
- Sidewalk
Flooring
- Carpet
- Luxury Vinyl
Garage Spaces
- 2.00
Heating
- Central
Insurance Expense
- 0.00
Interior Features
- Living Room/Dining Room Combo
- Walk-In Closet(s)
- Window Treatments
Legal Description
- RIVER BEND WEST SUBDIVISION PHASE 3 LOT 1 BLOCK 1
Levels
- One
Living Area
- 1589.00
Area Major
- 33570 - Ruskin/Apollo Beach
Net Operating Income
- 0.00
Occupant Type
- Owner
Open Parking Spaces
- 0.00
Other Expense
- 0.00
Parcel Number
- U-17-32-19-C1C-000001-00001.0
Pets Allowed
- Yes
Property Type
- Residential
Roof
- Shingle
Sewer
- Public Sewer
Tax Year
- 2023
Township
- 32
Utilities
- Public
Views
- 43
Virtual Tour Url
- https://www.propertypanorama.com/instaview/stellar/U8250209
Water Source
- Public
Year Built
- 2021
Zoning Code
- PD



