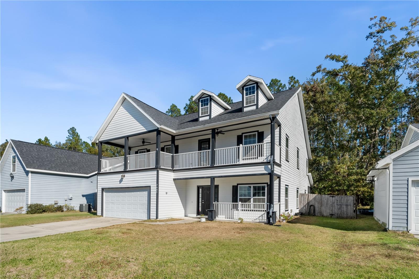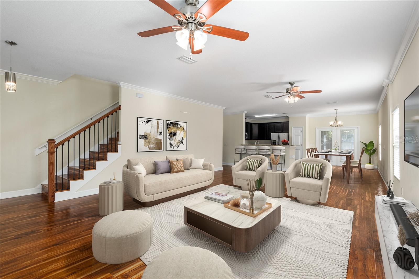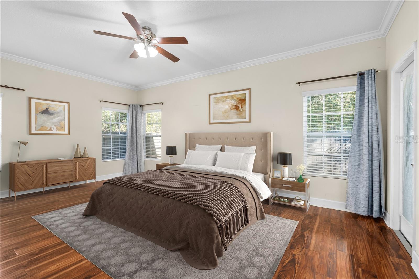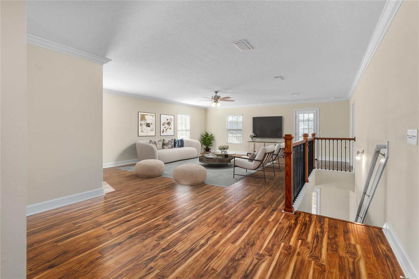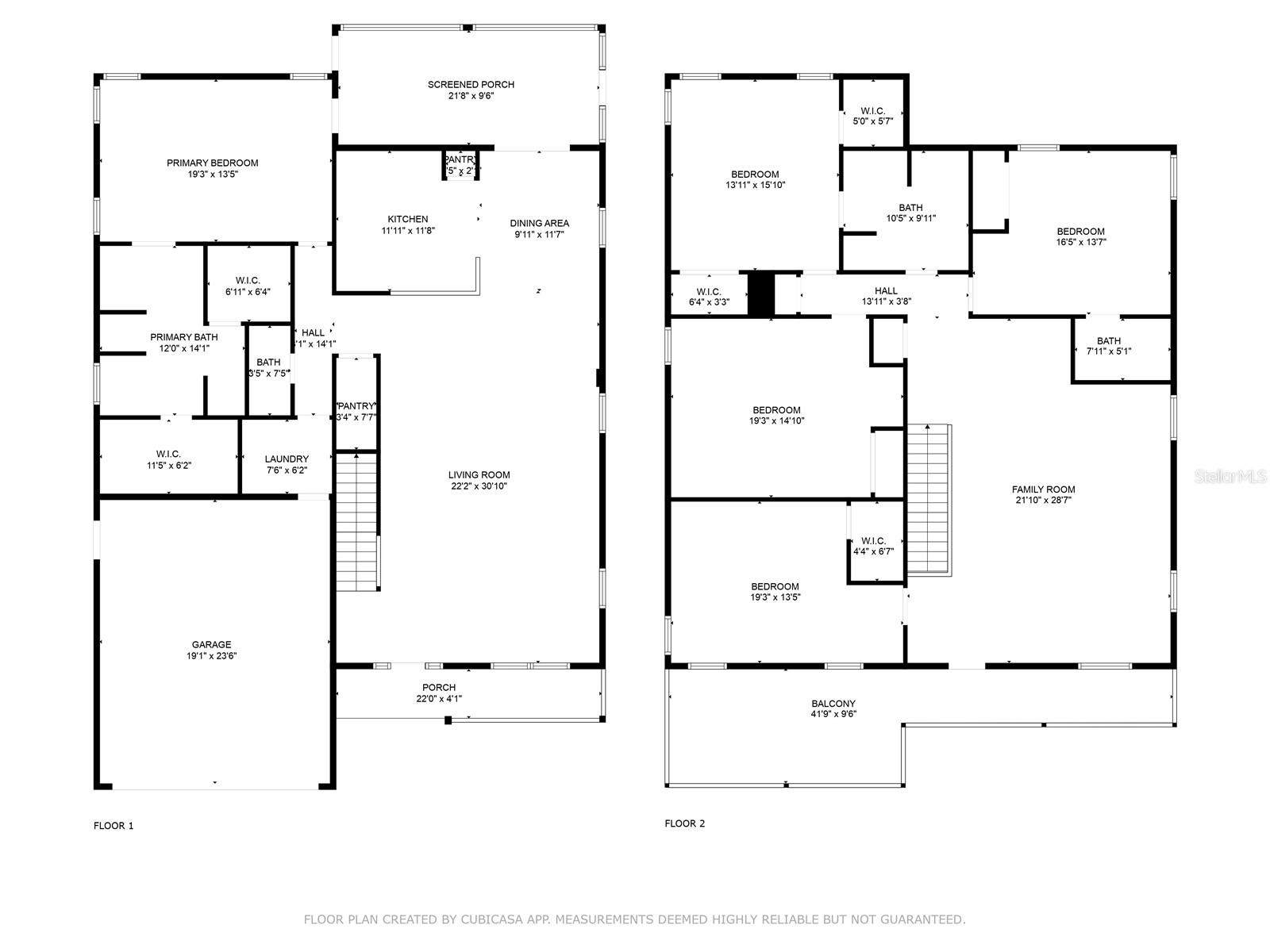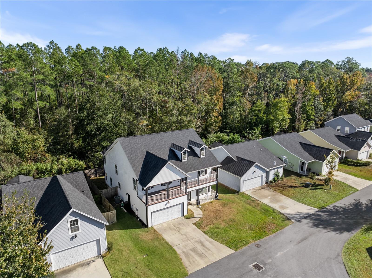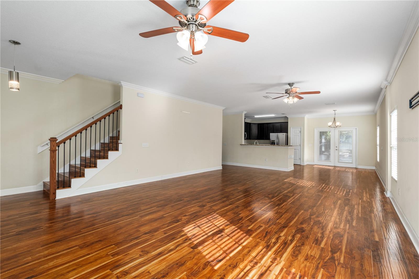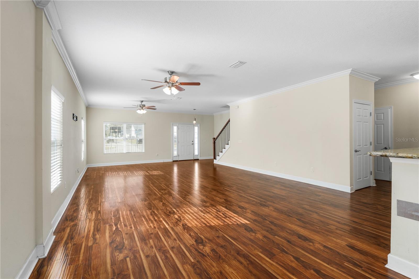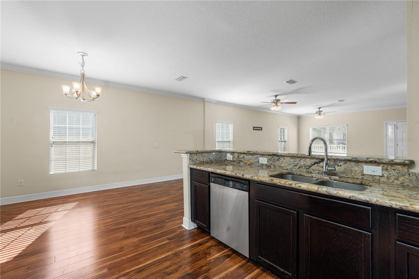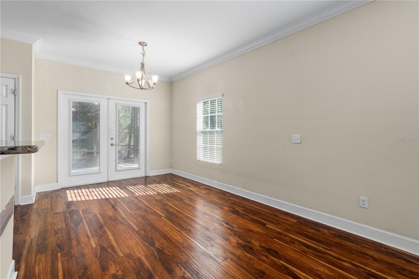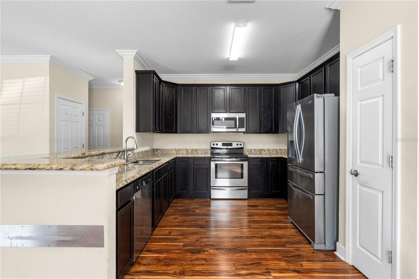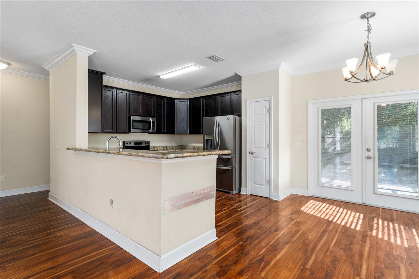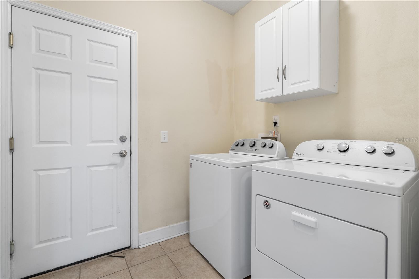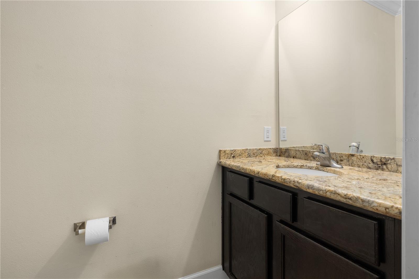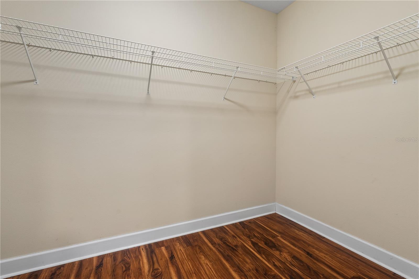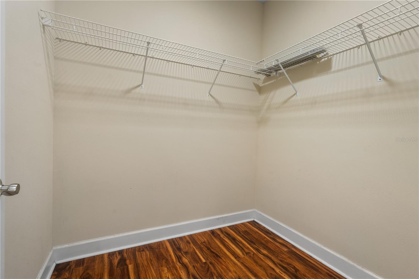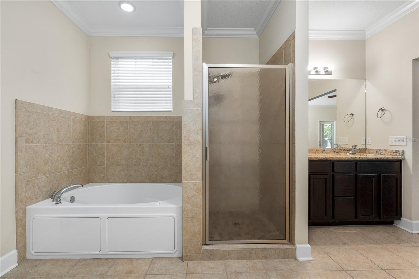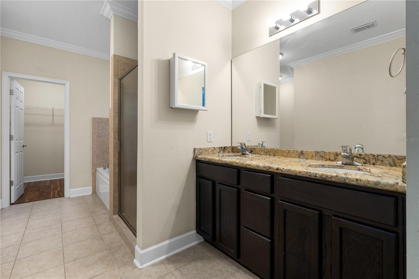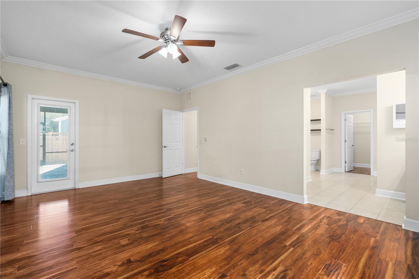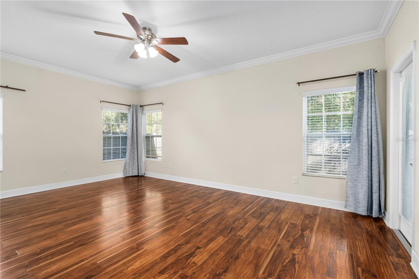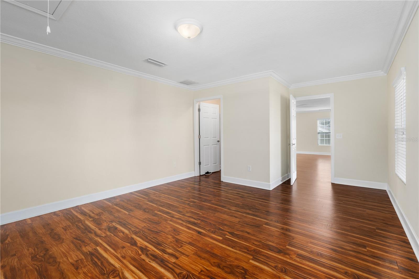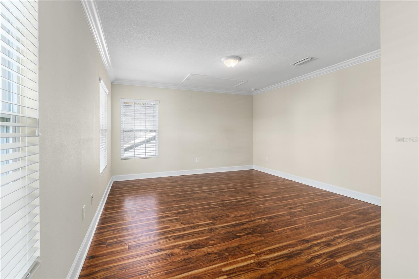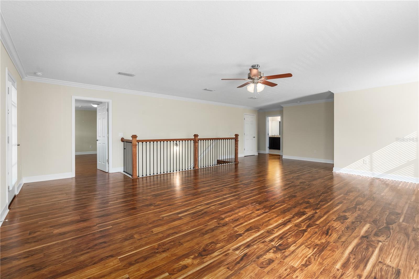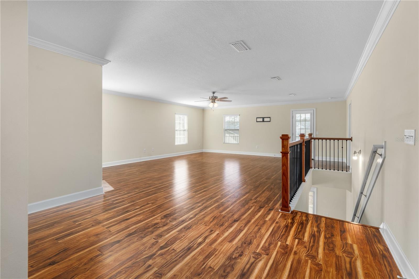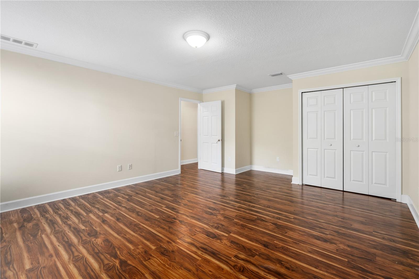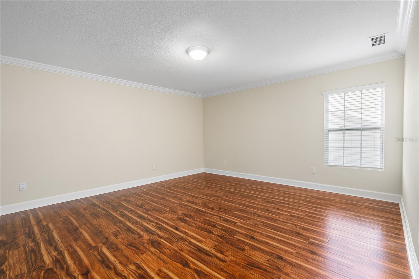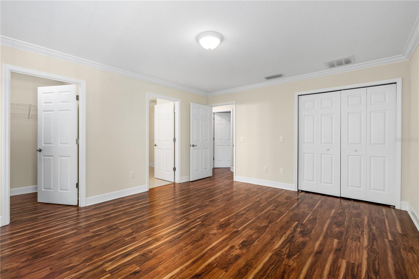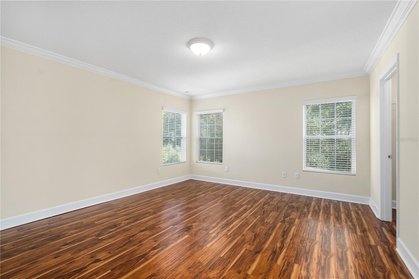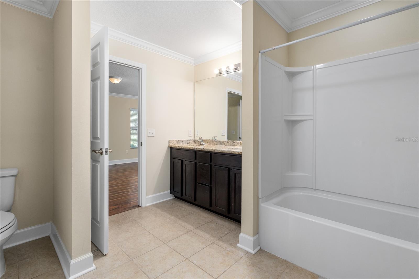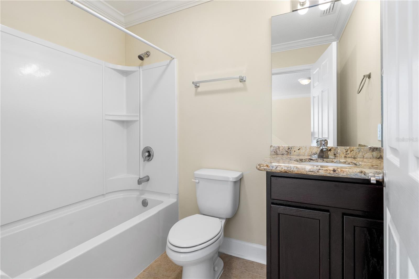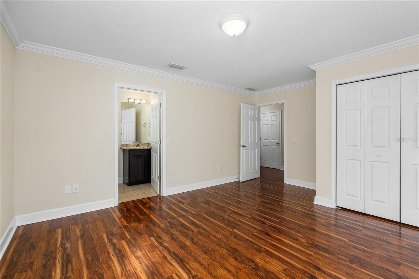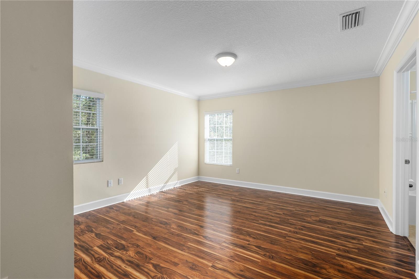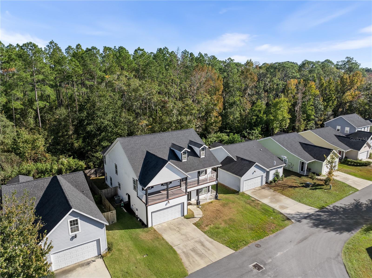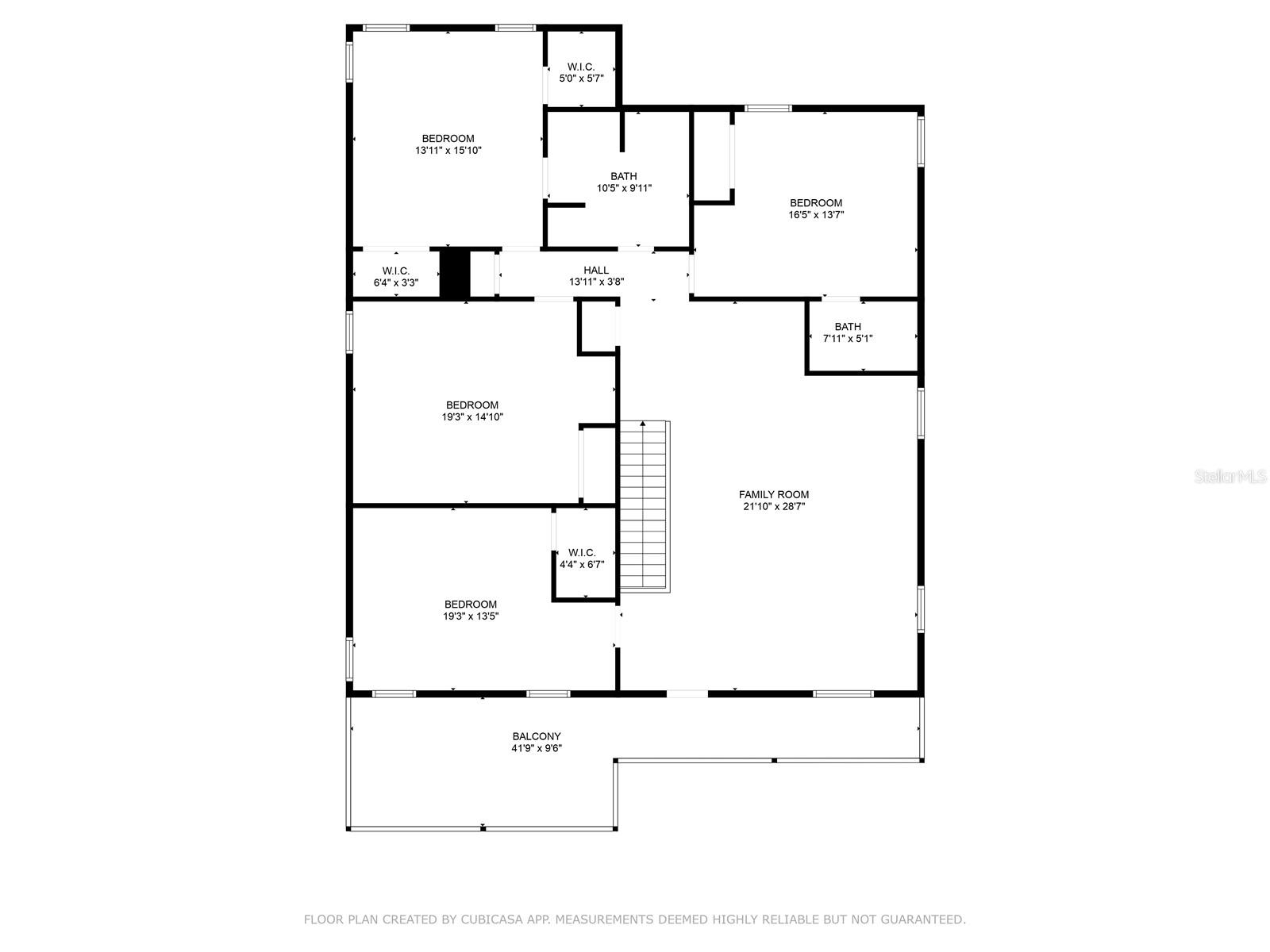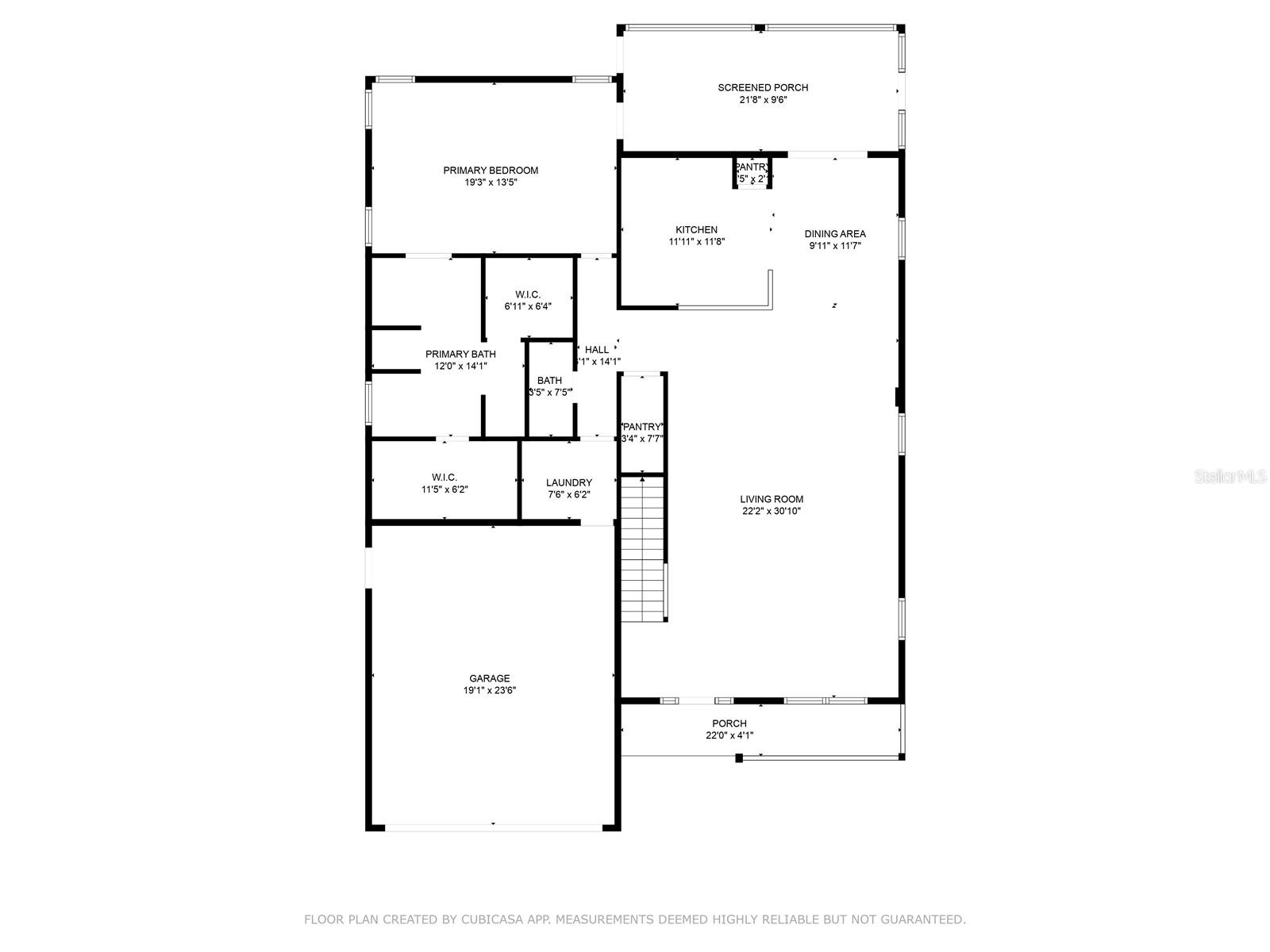7661 20th Drive, GAINESVILLE, FL 32609
Contact Broker IDX Sites Inc.
Schedule A Showing
Request more information
- MLS#: GC534010 ( Residential )
- Street Address: 7661 20th Drive
- Viewed: 5
- Price: $424,000
- Price sqft: $93
- Waterfront: No
- Year Built: 2016
- Bldg sqft: 4572
- Bedrooms: 5
- Total Baths: 4
- Full Baths: 3
- 1/2 Baths: 1
- Garage / Parking Spaces: 2
- Days On Market: 10
- Additional Information
- Geolocation: 29.725 / -82.3502
- County: ALACHUA
- City: GAINESVILLE
- Zipcode: 32609
- Subdivision: Buck Bay Rep
- Elementary School: C. W. Norton
- Middle School: A. L. Mebane
- High School: Santa Fe
- Provided by: NEXTHOME COLLECTIVE
- Contact: Lisa Baltozer
- 352-494-0335

- DMCA Notice
-
DescriptionOne or more photo(s) has been virtually staged. ***In the process of reclassifying the property into flood zone X with a LOMA*** A home with room for everyoneand every occasion. This 5 bedroom, 3.5 bath beauty offers over 3,500 square feet of thoughtfully designed space where everyday living meets easy entertaining. The main level flows from the oversized living room into the dining area and kitchen, creating a natural hub for family and friends. The kitchen features stainless steel appliances, granite counters, two pantries, and a breakfast barperfect for morning coffee or late night conversations. Durable laminate wood and tile floors run throughout, so theres no carpet to maintain. The first floor primary suite is a private retreat with two walk in closets, a spa like bath, and direct access to the screened lanai. Step outside to a wood privacy fenced backyard that backs to peaceful woodsideal for evenings of relaxation or weekend gatherings. Upstairs, four additional bedrooms give everyone their own space, while the massive loft is ready for game nights, movie marathons, or a home office setup. French doors open to a wide balcony that faces westperfect for catching the sunset at the end of the day. Extra touches like crown molding, indoor laundry with washer and dryer, and a 2 car garage add to the convenience. Tucked away from traffic yet close to UF, Shands, the VA, and shopping, this home is move in ready and waiting for its next chapter.
Property Location and Similar Properties
Features
Appliances
- Dishwasher
- Disposal
- Dryer
- Microwave
- Range
- Refrigerator
- Washer
Home Owners Association Fee
- 128.00
Association Name
- Melissa Jenkins
Association Phone
- 352 240 2713
Carport Spaces
- 0.00
Close Date
- 0000-00-00
Cooling
- Central Air
Country
- US
Covered Spaces
- 0.00
Exterior Features
- Balcony
- Sliding Doors
Fencing
- Wood
Flooring
- Ceramic Tile
- Laminate
Furnished
- Unfurnished
Garage Spaces
- 2.00
Heating
- Central
High School
- Santa Fe High School-AL
Insurance Expense
- 0.00
Interior Features
- Ceiling Fans(s)
- Crown Molding
- High Ceilings
- Living Room/Dining Room Combo
- Open Floorplan
- Primary Bedroom Main Floor
- Solid Wood Cabinets
- Split Bedroom
- Thermostat
- Walk-In Closet(s)
Legal Description
- BUCK BAY REPLAT PB M-17 LOT 62 OR 4406/0401
Levels
- Two
Living Area
- 3572.00
Middle School
- A. L. Mebane Middle School-AL
Area Major
- 32609 - Gainesville
Net Operating Income
- 0.00
Occupant Type
- Vacant
Open Parking Spaces
- 0.00
Other Expense
- 0.00
Parcel Number
- 07814-100-062
Parking Features
- Driveway
- Garage Door Opener
Pets Allowed
- Cats OK
- Dogs OK
Property Type
- Residential
Roof
- Shingle
School Elementary
- C. W. Norton Elementary School-AL
Sewer
- Public Sewer
Tax Year
- 2024
Township
- 09
Utilities
- Public
Virtual Tour Url
- https://www.propertypanorama.com/instaview/stellar/GC534010
Water Source
- Public
Year Built
- 2016
Zoning Code
- PD



