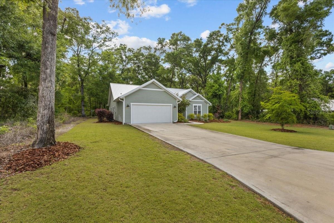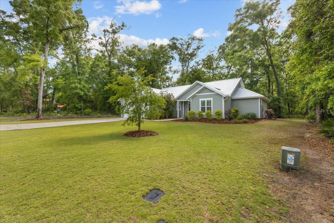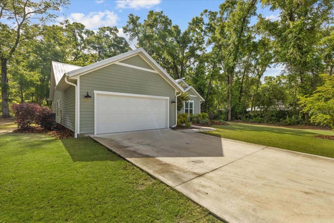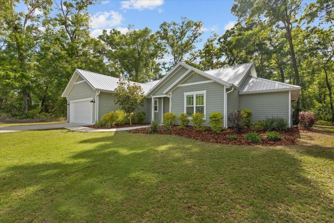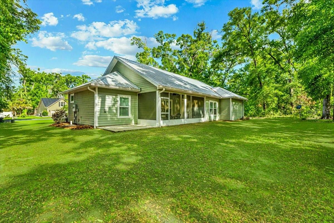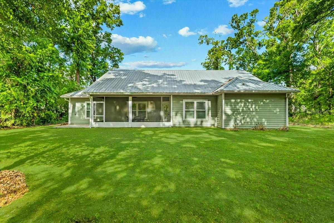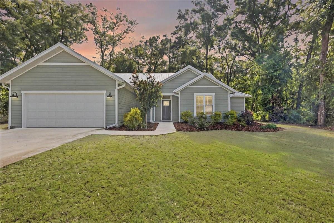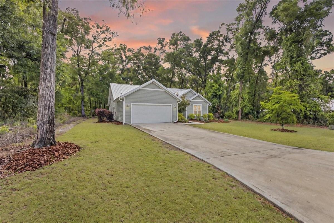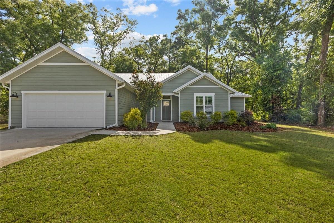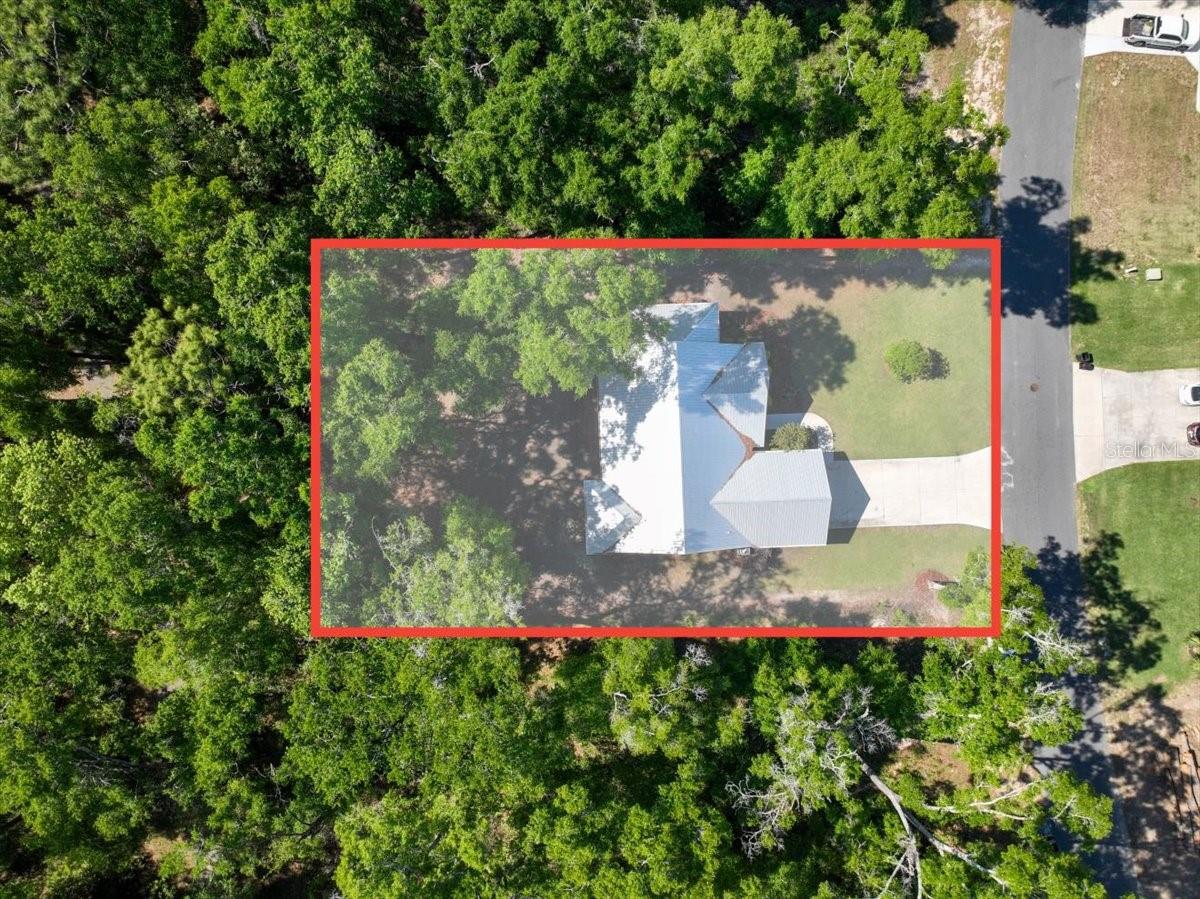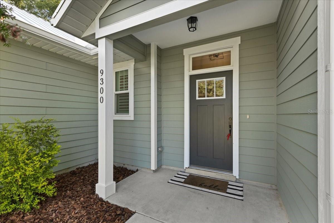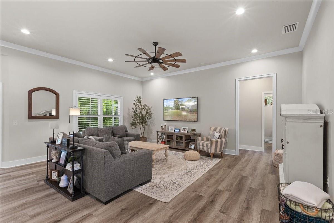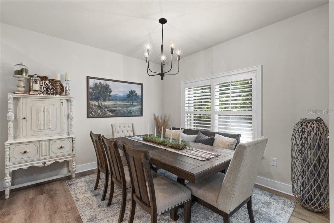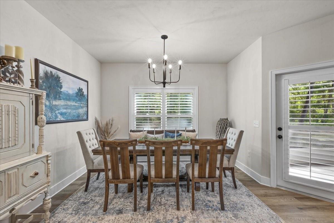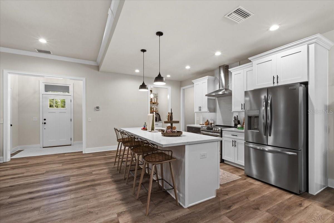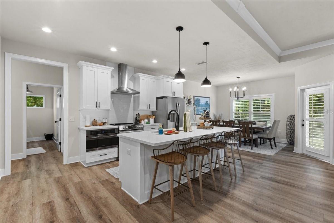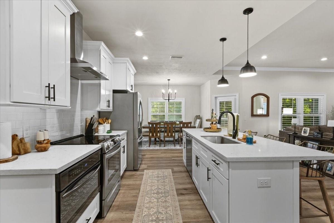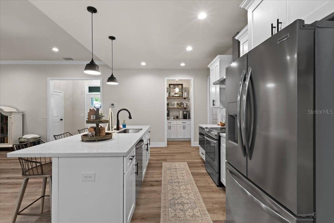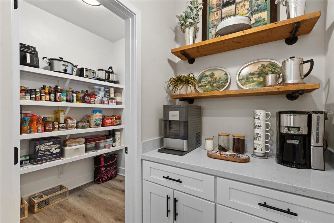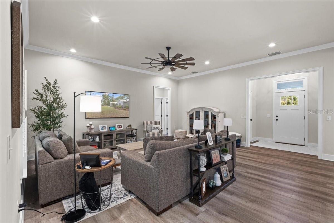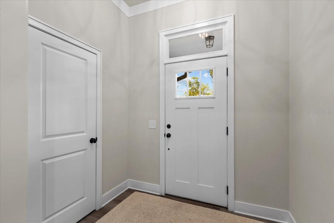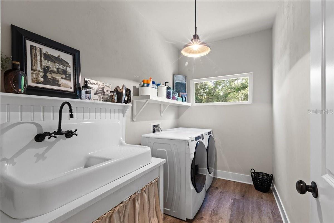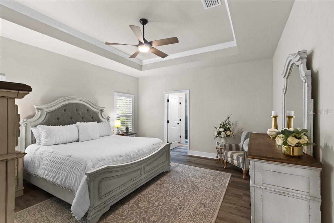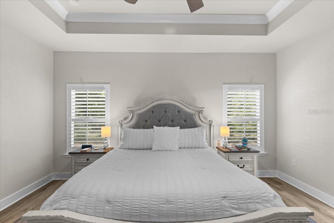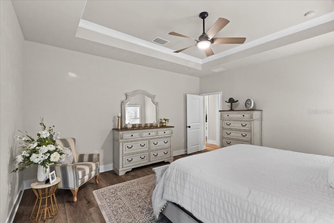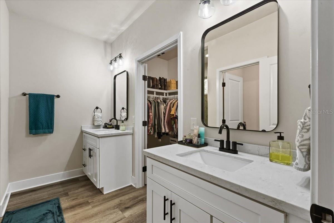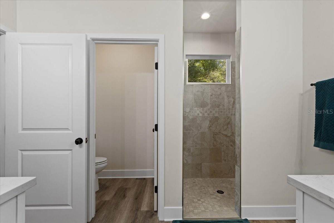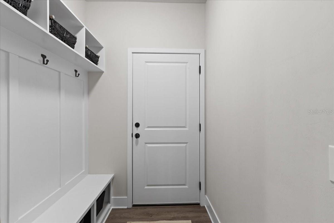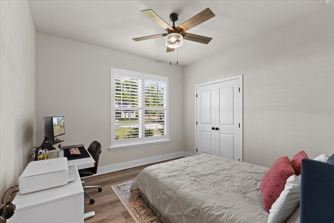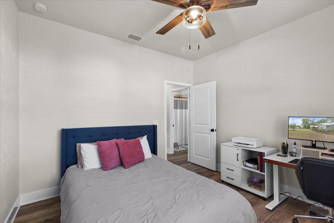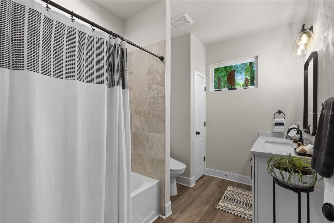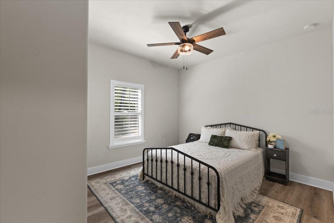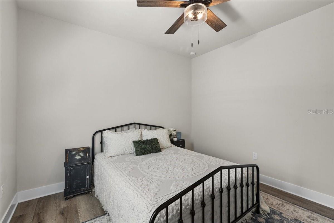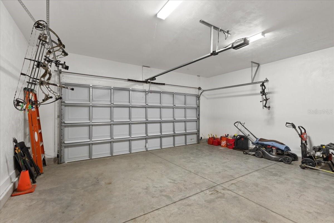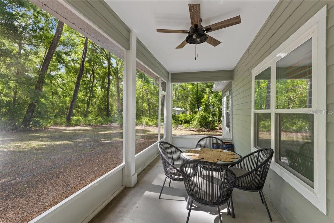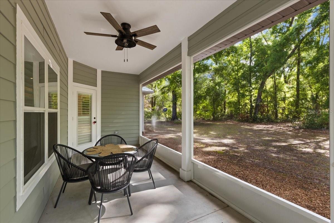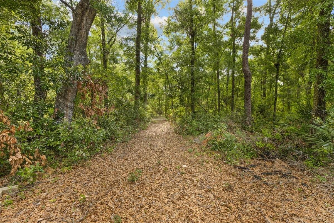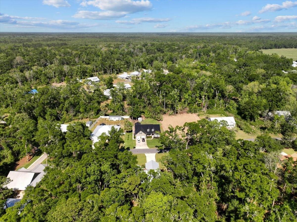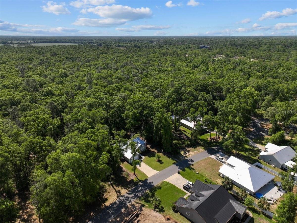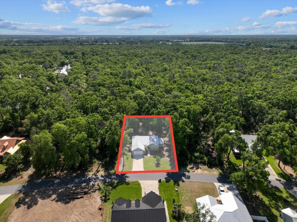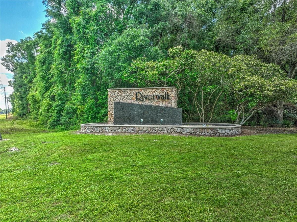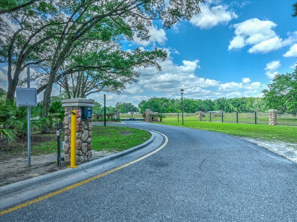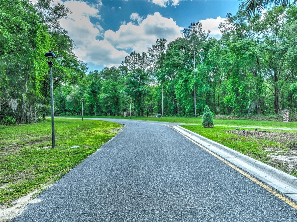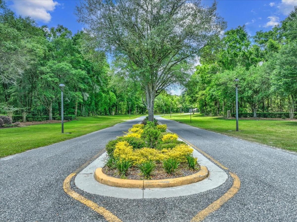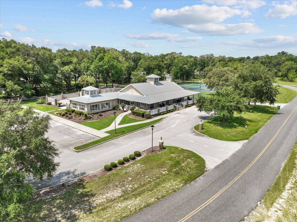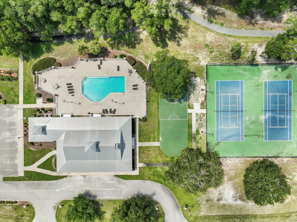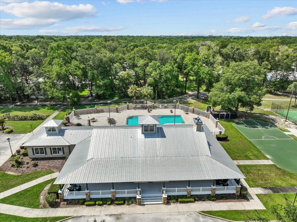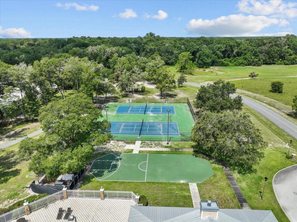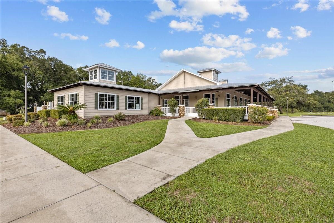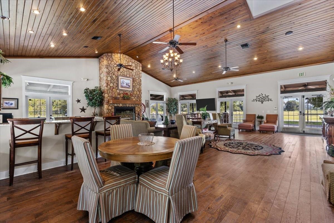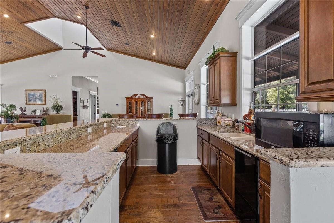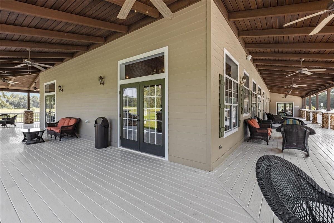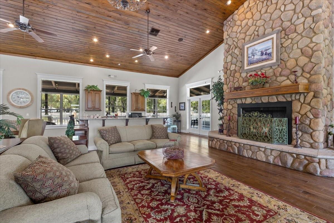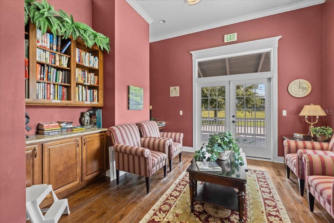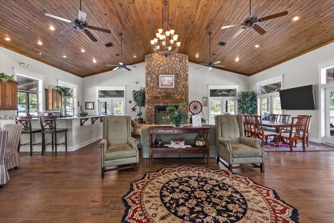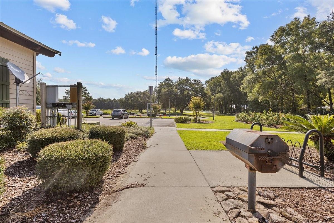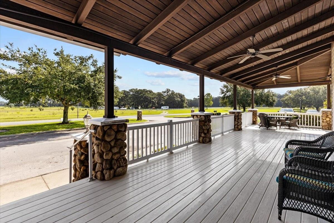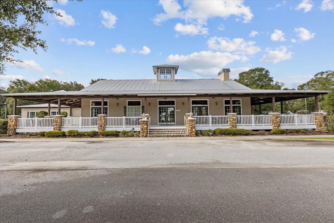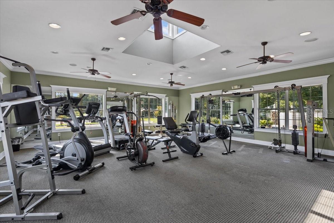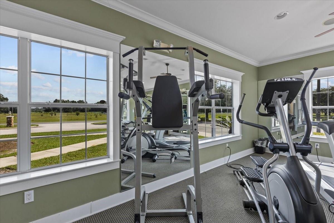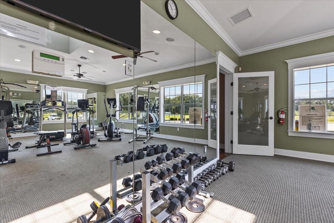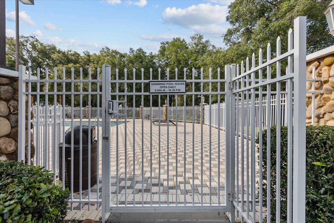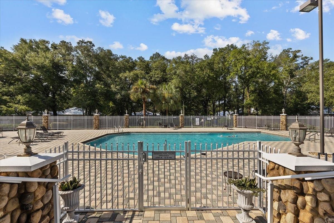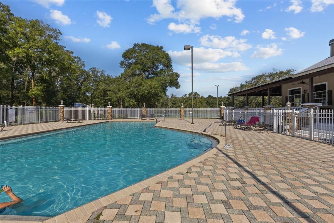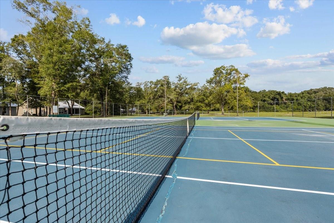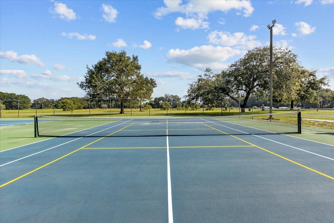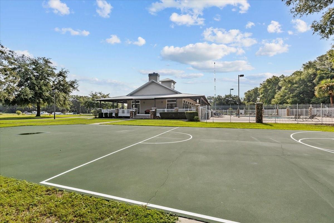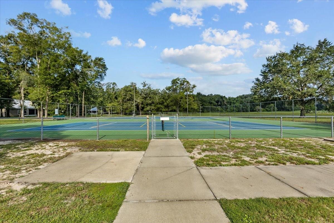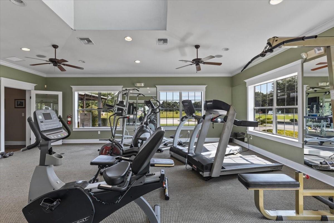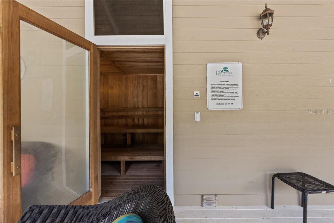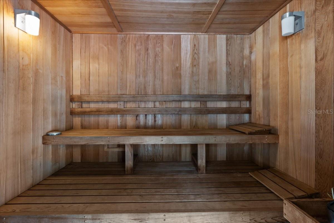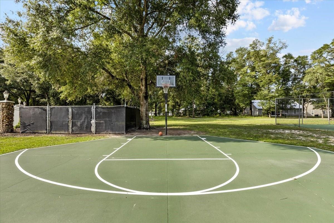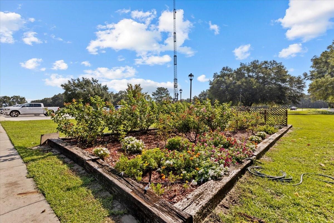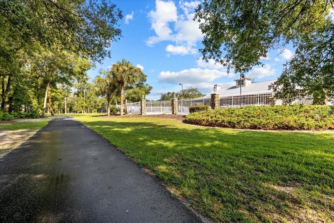9300 Emily Drive, FANNING SPRINGS, FL 32693
Contact Broker IDX Sites Inc.
Schedule A Showing
Request more information
- MLS#: GC533366 ( Residential )
- Street Address: 9300 Emily Drive
- Viewed: 31
- Price: $389,900
- Price sqft: $160
- Waterfront: No
- Year Built: 2022
- Bldg sqft: 2441
- Bedrooms: 3
- Total Baths: 2
- Full Baths: 2
- Garage / Parking Spaces: 1
- Days On Market: 30
- Additional Information
- Geolocation: 29.6008 / -82.9325
- County: GILCHRIST
- City: FANNING SPRINGS
- Zipcode: 32693
- Subdivision: Riverwalkfanning Spgs Ph 2
- Elementary School: Trenton
- Middle School: Trenton
- High School: Trenton
- Provided by: COLDWELL BANKER RESIDENTIAL
- Contact: PAT LINS
- 727-822-9111

- DMCA Notice
-
DescriptionWelcome to this pristine like new 3 bedroom, 2 bath home in the sought after gated community of Riverwalk of Fanning Springs. With over 1,800 sq ft of thoughtfully designed living space on a spacious 0.37 acre lot, this home is a true showcase of pride in ownership. Step inside to discover an open floor plan featuring luxury vinyl plank flooring throughout. Large kitchen with quartz countertops, stainless steel appliances, a generous island, charming coffee bar, and an impressive walk in pantry. The split bedroom layout provides privacy and functionality, highlighted by a luxurious master retreat with a tray ceiling, oversized walk in closet, and spa like en suite bath complete with dual vanities, a private water closet, and a beautifully tiled walk in shower. Additional features include a convenient drop zone, a spacious laundry room with charming custom sink, plantation shutters throughout, and a 2 car garage. Enjoy peaceful mornings or relaxing evenings on the screened in back porch overlooking the tranquil community green space. This home is built to last with a metal roof, full gutter system, and a long concrete driveway. Riverwalks resort style amenities include a 6,000+/ sq ft clubhouse, fitness center, sparkling pool, tennis courts, sauna, and scenic paved walking/biking trails that connect directly to the Nature Coast State Trailperfect for exploring all the way to the Suwannee River. A perfect blend of comfort, style, and lifestylethis home truly has it all
Property Location and Similar Properties
Features
Appliances
- Built-In Oven
- Dishwasher
- Disposal
- Dryer
- Electric Water Heater
- Exhaust Fan
- Microwave
- Other
- Refrigerator
- Washer
Home Owners Association Fee
- 0.00
Carport Spaces
- 0.00
Close Date
- 2012-02-09
Cooling
- Central Air
- Wall/Window Unit(s)
Covered Spaces
- 0.00
Exterior Features
- Irrigation System
- Sliding Doors
Fencing
- Fenced
Flooring
- Ceramic Tile
- Wood
Garage Spaces
- 1.00
Heating
- Central
- Electric
Insurance Expense
- 0.00
Interior Features
- Ceiling Fans(s)
- Stone Counters
Legal Description
- BRENTWOOD HEIGHTS 3RD ADD BLK 3
- LOT 6
Levels
- One
Living Area
- 984.00
Lot Features
- City Limits
- Paved
Area Major
- 33710 - St Pete/Crossroads
Net Operating Income
- 0.00
Open Parking Spaces
- 0.00
Other Expense
- 0.00
Other Structures
- Shed(s)
Parcel Number
- 09-31-16-11016-003-0060
Parking Features
- Garage Door Opener
- In Garage
Pets Allowed
- Yes
Pool Features
- In Ground
Property Type
- Residential
Roof
- Tile
Sewer
- Public Sewer
Tax Year
- 2011
Township
- 31
Utilities
- Cable Connected
- Electricity Connected
- Fire Hydrant
- Street Lights
Views
- 31
Virtual Tour Url
- http://www.buildmytour.net/natour.php?id=AAE9
Water Source
- Public
- Well
Year Built
- 1961



