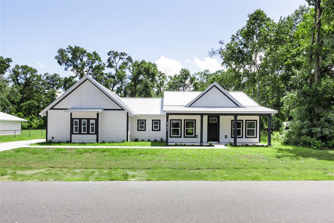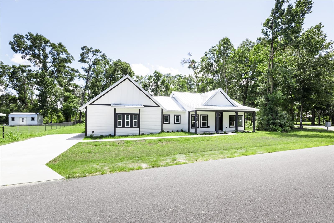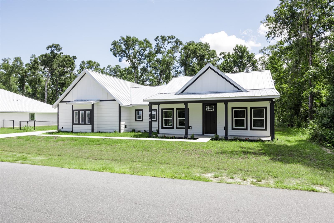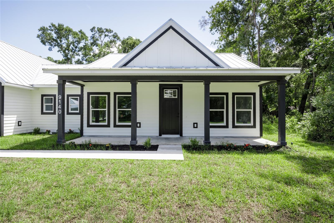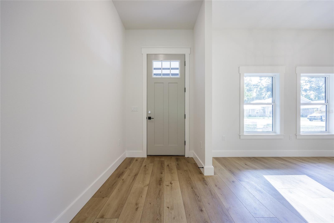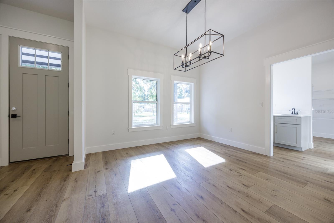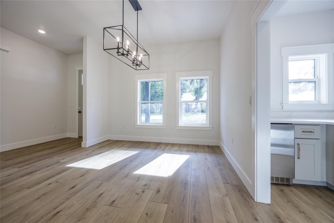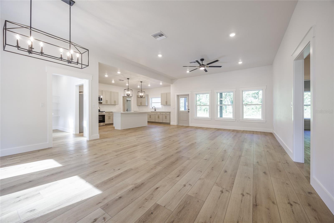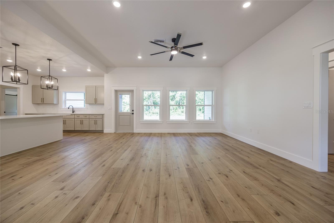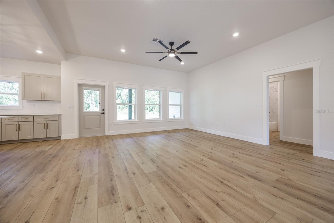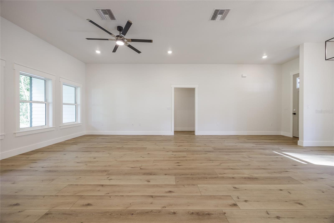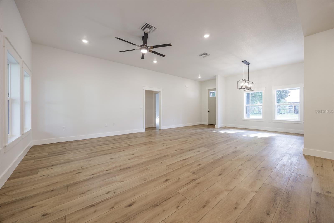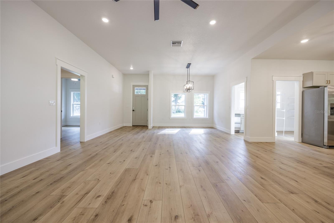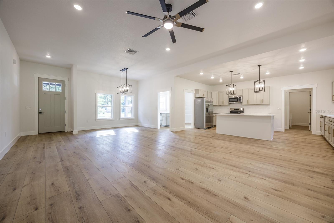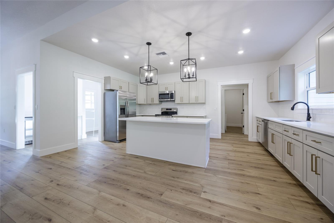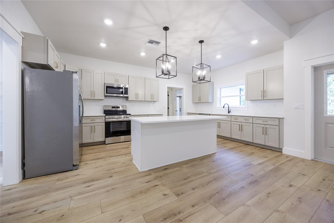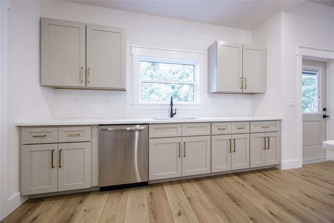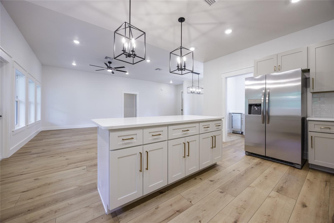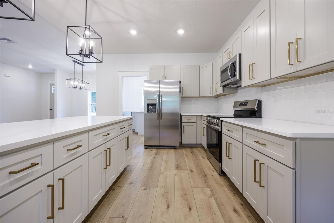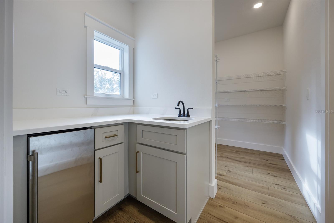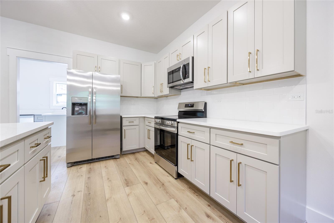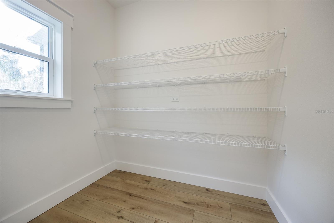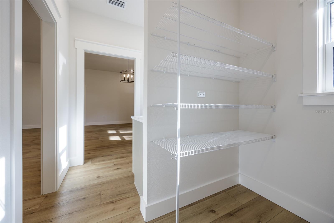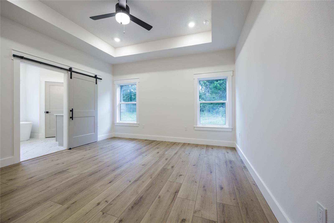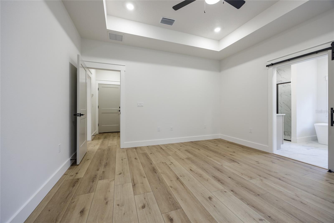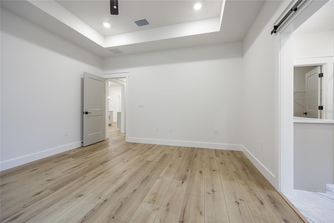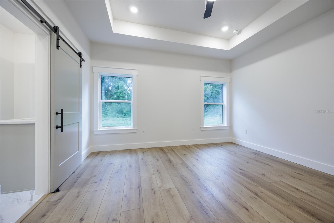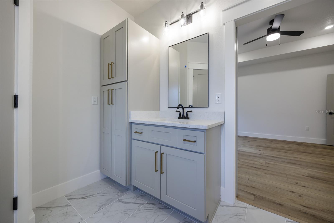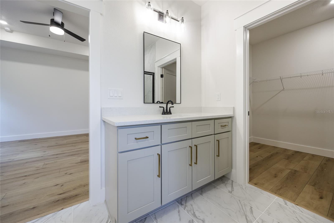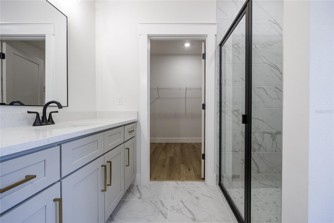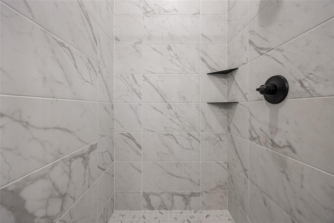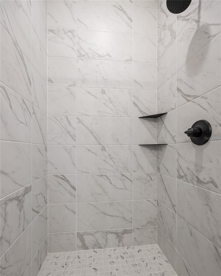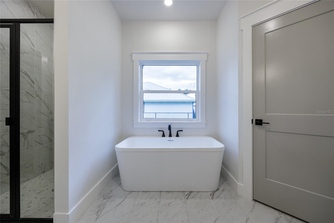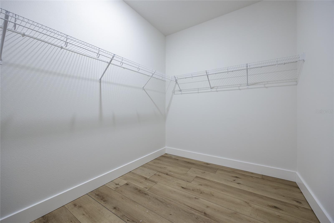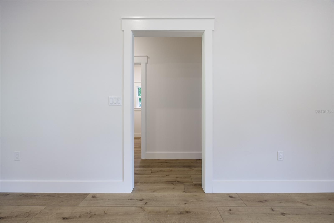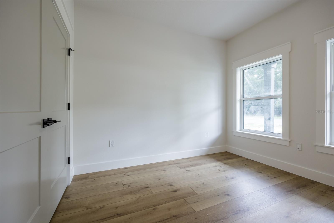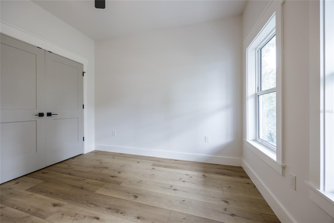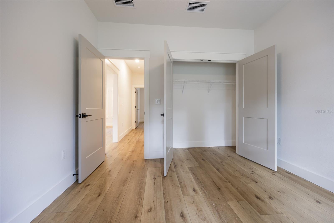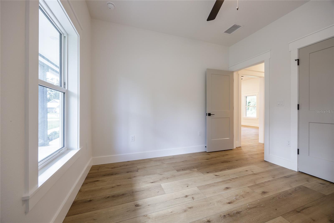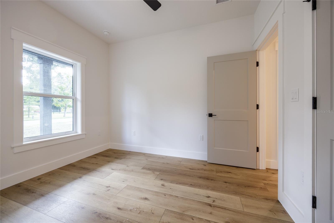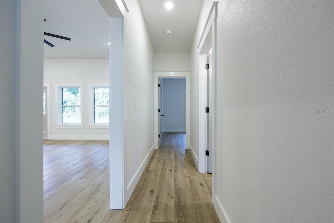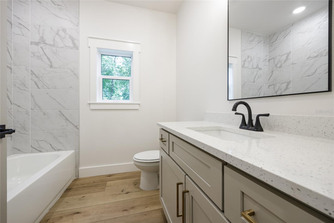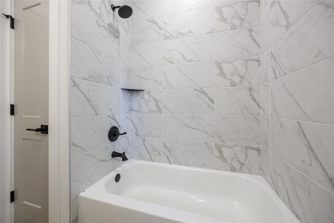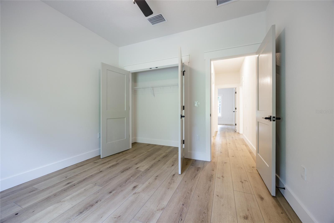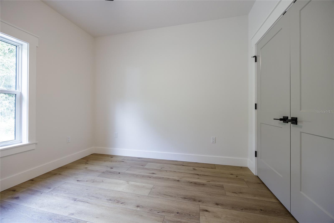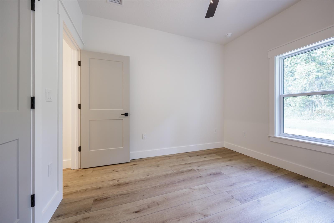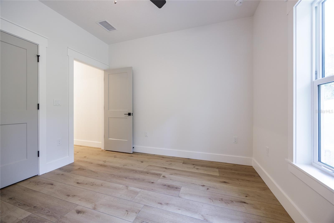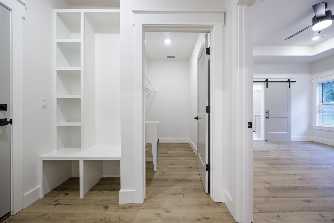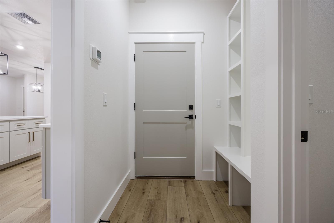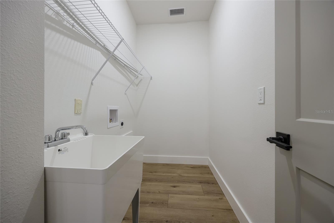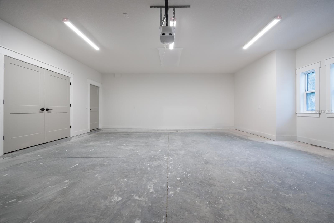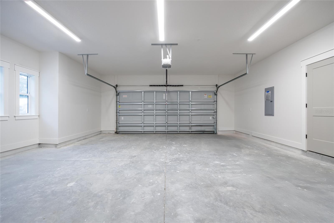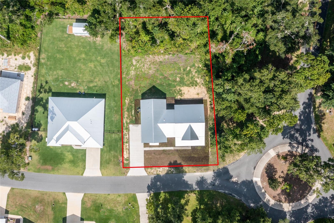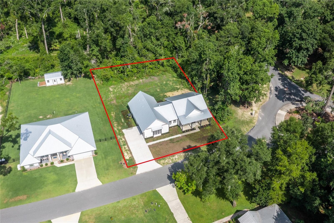9140 Dorie Drive, FANNING SPRINGS, FL 32693
Contact Tropic Shores Realty
Schedule A Showing
Request more information
- MLS#: GC533050 ( Residential )
- Street Address: 9140 Dorie Drive
- Viewed: 140
- Price: $364,000
- Price sqft: $134
- Waterfront: No
- Year Built: 2025
- Bldg sqft: 2725
- Bedrooms: 3
- Total Baths: 2
- Full Baths: 2
- Garage / Parking Spaces: 2
- Days On Market: 174
- Additional Information
- Geolocation: 29.6032 / -82.932
- County: GILCHRIST
- City: FANNING SPRINGS
- Zipcode: 32693
- Subdivision: Riverwalk Of Fanning Springs P
- Provided by: THURMOND REALTY LLC
- Contact: Tiffany Moen
- 352-213-2413

- DMCA Notice
-
DescriptionOne or more photo(s) has been virtually staged. Happy Homes Masterpiece! This stunning 4 Bedroom Plan in River Walk of Fanning Springs comes fully loaded with upgrades. Located on a quiet street in a gated community this home is full of luxurious amenities. High Ceilings, Front Porch, Luxury Vinyl Throughout, Upgraded Trim, Open Floor Plan, excellent lighting with Recessed Cans everywhere. Stainless Steel Appliances with wine fridge, Huge Pantry, Extra Large Center Island in Kitchen and beautiful fixtures and finishes. Come enjoy the amenities this community has a Pool, Clubhouse, Fitness Center, and Tennis Court. Located close to the Suwannee River and ready for a quick Move In! Come see this stunning home today. Seller offering 4.99 interest rate with acceptable contract through builder preferred lender. Terms and conditions apply. Subject to credit underwriting, not available with all loan programs.
Property Location and Similar Properties
Features
Appliances
- Bar Fridge
- Dishwasher
- Disposal
- Electric Water Heater
- Microwave
- Range
- Refrigerator
Home Owners Association Fee
- 130.00
Association Name
- Bosshardt Property Management
Association Phone
- (352) 671-8203
Builder Model
- Cypress
Builder Name
- Happy Home Construction
Carport Spaces
- 0.00
Close Date
- 0000-00-00
Cooling
- Central Air
Country
- US
Covered Spaces
- 0.00
Exterior Features
- Other
Flooring
- Luxury Vinyl
- Tile
Furnished
- Unfurnished
Garage Spaces
- 2.00
Heating
- Electric
Insurance Expense
- 0.00
Interior Features
- Ceiling Fans(s)
- Eat-in Kitchen
- High Ceilings
- Kitchen/Family Room Combo
- Living Room/Dining Room Combo
- Open Floorplan
- Primary Bedroom Main Floor
- Smart Home
- Solid Surface Counters
- Solid Wood Cabinets
- Split Bedroom
- Stone Counters
- Thermostat
- Walk-In Closet(s)
Legal Description
- LOT 146 RIVERWALK OF FANNING SPRINGS PHASE 2 61/485 143/481 157/324 198/565 230/356 230/ 358 246/346 249/475 2001/1727 2002/1585 2002/2673 2002/3480 2002/3776 2005/2654 2005/6490 2005/6491 2022121001264 202421001260 202521000291
Levels
- One
Living Area
- 1845.00
Area Major
- 32693 - Trenton
Net Operating Income
- 0.00
New Construction Yes / No
- Yes
Occupant Type
- Vacant
Open Parking Spaces
- 0.00
Other Expense
- 0.00
Parcel Number
- 20-10-14-0317-0000-1460
Pets Allowed
- Yes
Property Condition
- Completed
Property Type
- Residential
Roof
- Shingle
Sewer
- Septic Tank
Tax Year
- 2024
Township
- 10
Utilities
- Electricity Connected
Views
- 140
Virtual Tour Url
- https://my.matterport.com/show/?m=57cwBUqAbZD&brand=0
Water Source
- Well
Year Built
- 2025
Zoning Code
- R1



