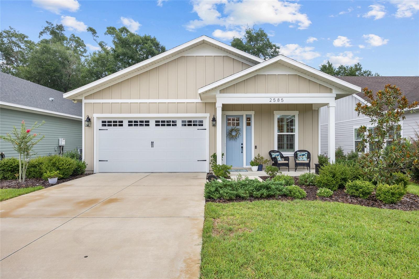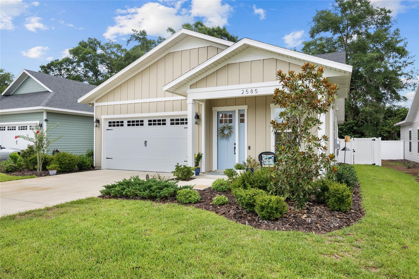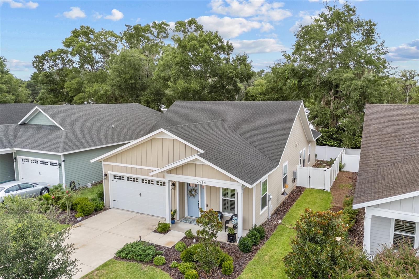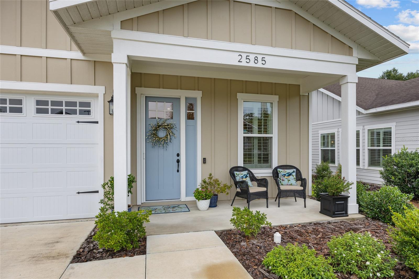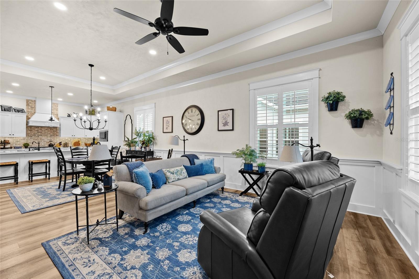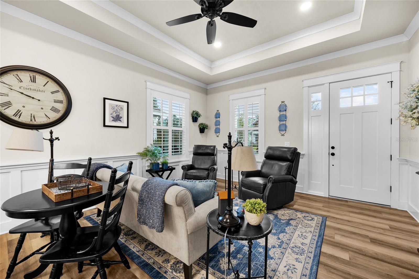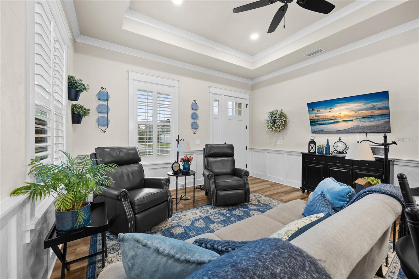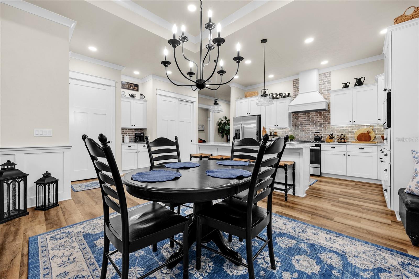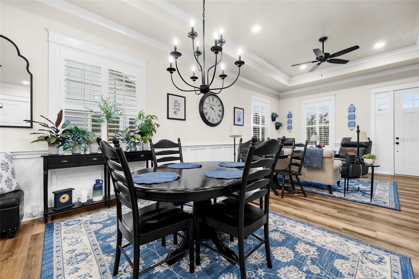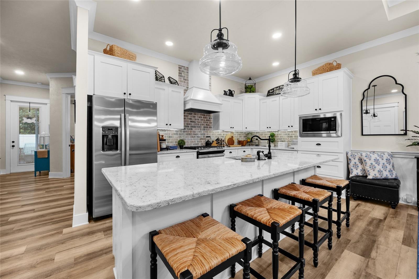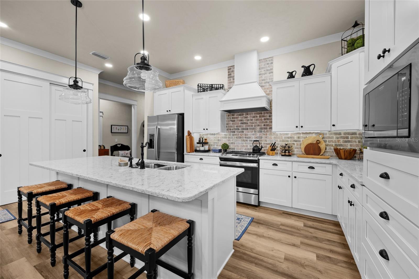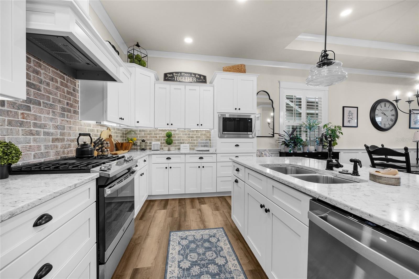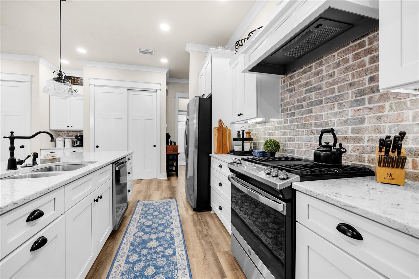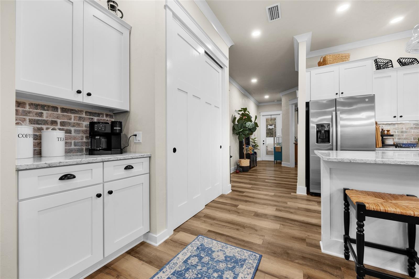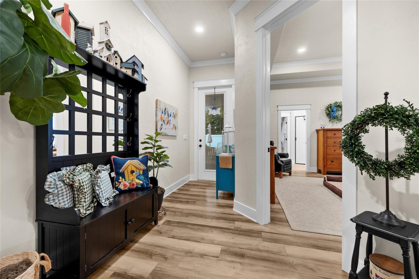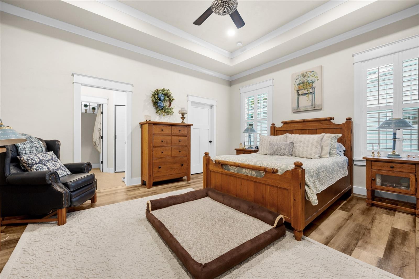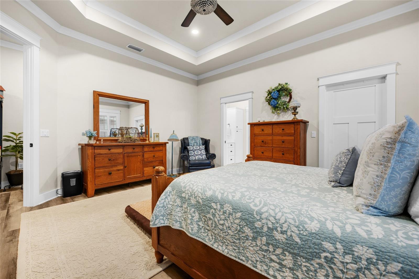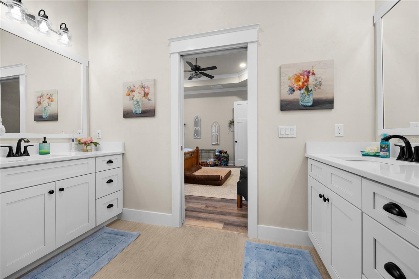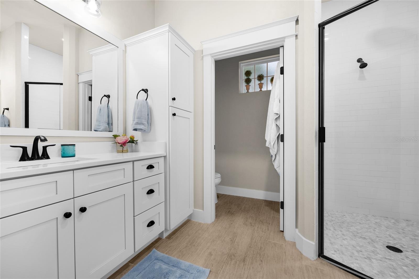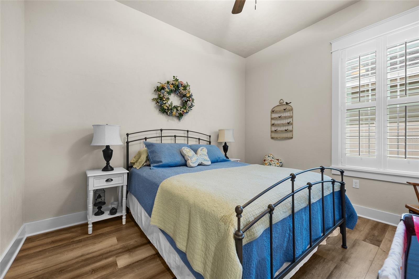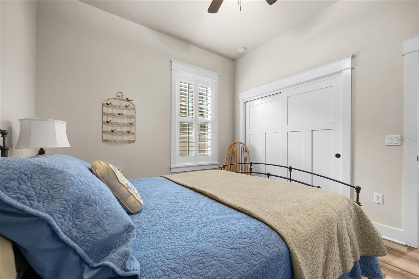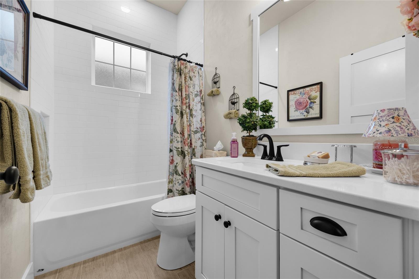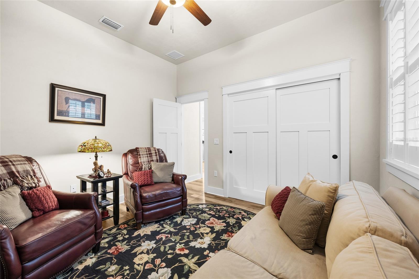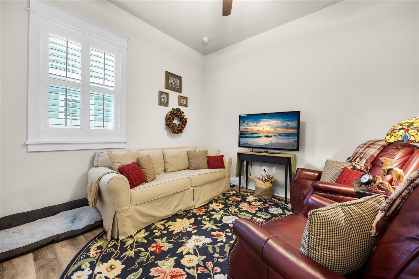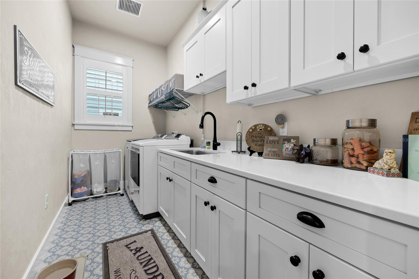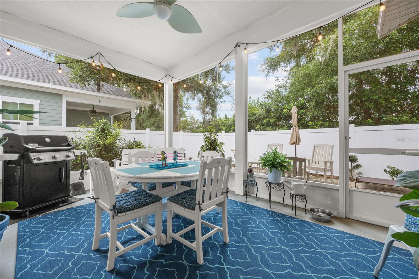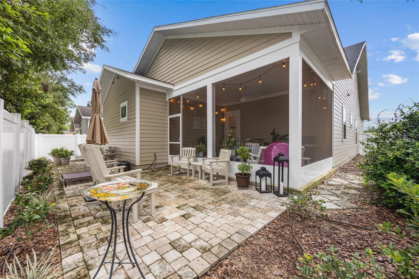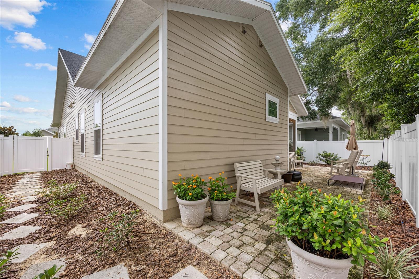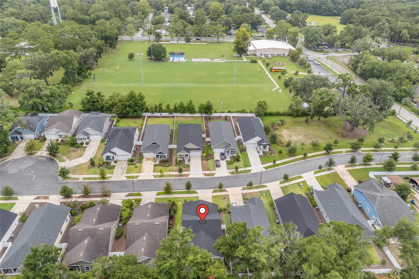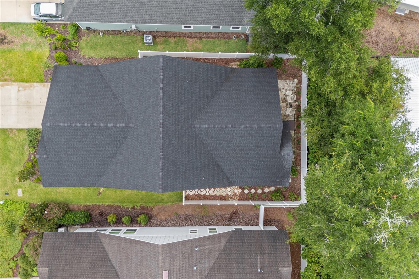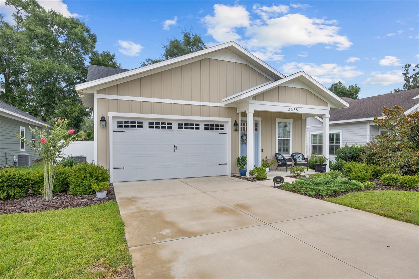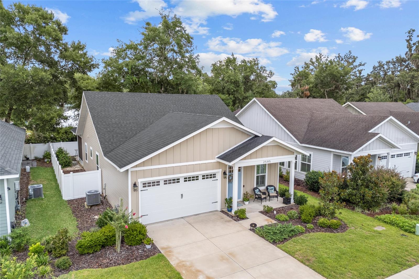2585 48th Terrace, GAINESVILLE, FL 32606
Contact Broker IDX Sites Inc.
Schedule A Showing
Request more information
- MLS#: GC533003 ( Residential )
- Street Address: 2585 48th Terrace
- Viewed: 5
- Price: $435,000
- Price sqft: $175
- Waterfront: No
- Year Built: 2022
- Bldg sqft: 2485
- Bedrooms: 3
- Total Baths: 2
- Full Baths: 2
- Garage / Parking Spaces: 2
- Days On Market: 10
- Additional Information
- Geolocation: 29.6767 / -82.3943
- County: ALACHUA
- City: GAINESVILLE
- Zipcode: 32606
- Subdivision: Villas At Buckridge Pb 35 Pg 9
- Elementary School: Littlewood
- Middle School: Fort Clarke
- High School: F. W. Buchholz
- Provided by: GARRETT REALTY

- DMCA Notice
-
DescriptionWelcome home to this immaculate, custom built Craftsman style residence, ideally located in the heart of NW Gainesville. This turn key home has been meticulously maintained, and pride of ownership is evident throughout. The inviting front porch is the perfect spot to relax and unwind. Step inside to an open concept floor plan featuring luxury vinyl plank flooring in the living areas and bedrooms, with tile in the bathrooms and laundry room. Elegant design details include plantation shutters, tray ceilings, decorative trim, and crown molding. The kitchen steals the spotlight with its generous island with seating, white shaker cabinetry, quartz countertops, stainless steel appliances, gas range, built in microwave, charming brick backsplash, under cabinet lighting, built in coffee station, and large pantry. The primary suite offers a serene retreat with a generous walk in closet and an ensuite bathroom featuring dual vanities, a built in linen cabinet, walk in shower, and a private water closet. The spacious laundry room offers ample cabinetry and a sleek stainless steel utility sink for added functionality. Step outside to the screened in patio, equipped with a ceiling fan and overlooking the fully fenced backyard. Just beyond, there is a paver patio with seating area that offers an inviting space for outdoor entertaining. Additional highlights include a tankless water heater, irrigation system, cellulose insulation, low maintenance hard board siding, and underground utilities. This exceptional home is just minutes from UF, NFRMC, Santa Fe College, and a variety of shops and restaurants!
Property Location and Similar Properties
Features
Appliances
- Built-In Oven
- Dishwasher
- Disposal
- Dryer
- Exhaust Fan
- Microwave
- Range Hood
- Refrigerator
- Tankless Water Heater
- Washer
Home Owners Association Fee
- 50.00
Association Name
- Fran Pollard
Association Phone
- 352-377-8899
Carport Spaces
- 0.00
Close Date
- 0000-00-00
Cooling
- Central Air
Country
- US
Covered Spaces
- 0.00
Exterior Features
- Sidewalk
Fencing
- Vinyl
Flooring
- Luxury Vinyl
- Tile
Garage Spaces
- 2.00
Green Energy Efficient
- Insulation
Heating
- Central
High School
- F. W. Buchholz High School-AL
Insurance Expense
- 0.00
Interior Features
- Ceiling Fans(s)
- Crown Molding
- Eat-in Kitchen
- Living Room/Dining Room Combo
- Open Floorplan
- Primary Bedroom Main Floor
- Stone Counters
- Thermostat
- Tray Ceiling(s)
- Walk-In Closet(s)
- Window Treatments
Legal Description
- VILLAS AT BUCKRIDGE PB 35 PG 92 LOT 14 OR 4993/2103
Levels
- One
Living Area
- 1749.00
Lot Features
- Paved
Middle School
- Fort Clarke Middle School-AL
Area Major
- 32606 - Gainesville
Net Operating Income
- 0.00
Occupant Type
- Owner
Open Parking Spaces
- 0.00
Other Expense
- 0.00
Parcel Number
- 06165-010-014
Pets Allowed
- Breed Restrictions
- Cats OK
- Dogs OK
Property Type
- Residential
Roof
- Shingle
School Elementary
- Littlewood Elementary School-AL
Sewer
- Public Sewer
Tax Year
- 2024
Township
- 09
Utilities
- Electricity Connected
- Natural Gas Available
- Sewer Connected
- Water Connected
Virtual Tour Url
- https://view.spiro.media/order/ac2f3b59-9816-4cb5-af9f-d5bacd4bc2cd?branding=false
Water Source
- Public
Year Built
- 2022
Zoning Code
- RSF4



