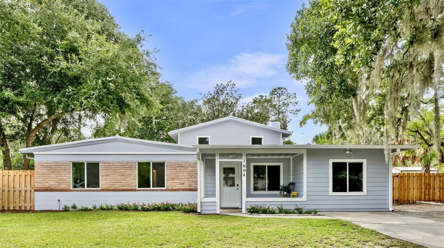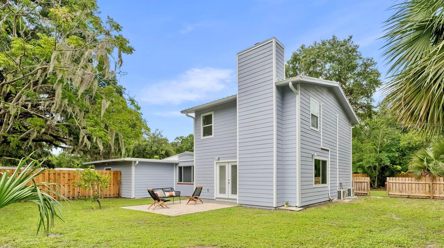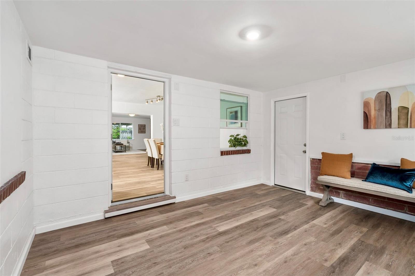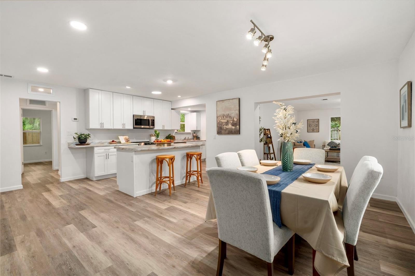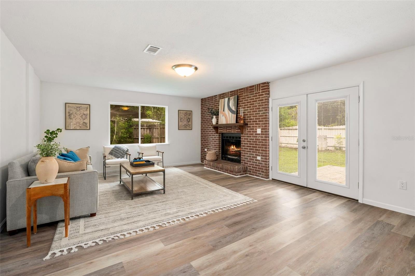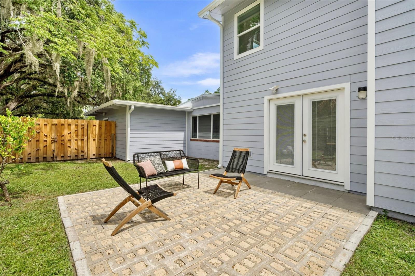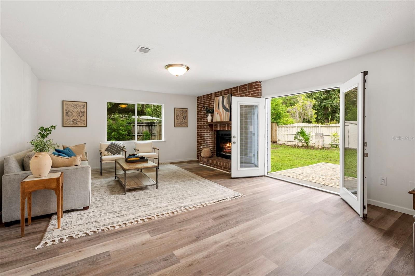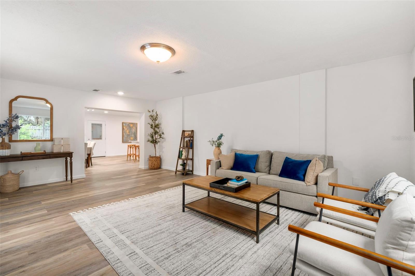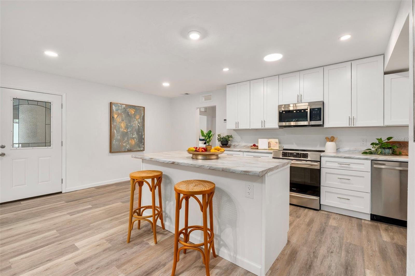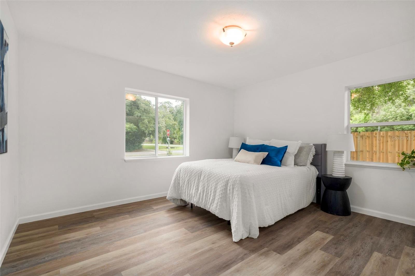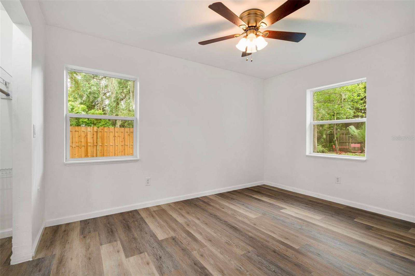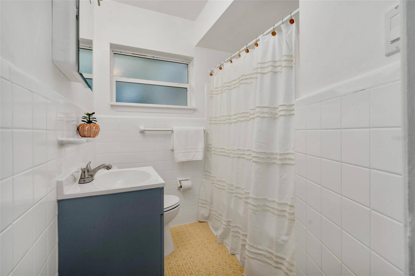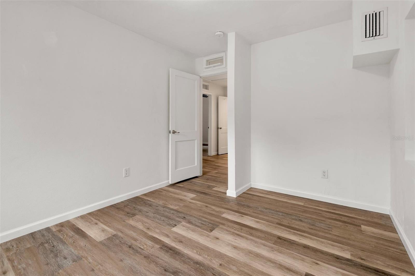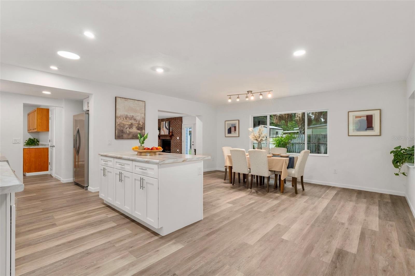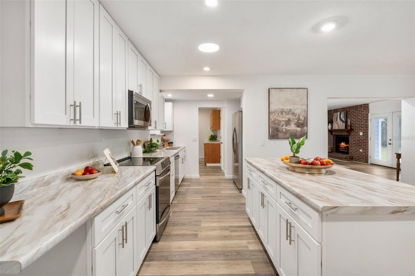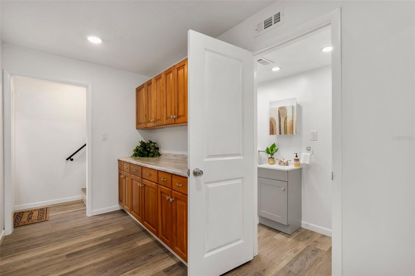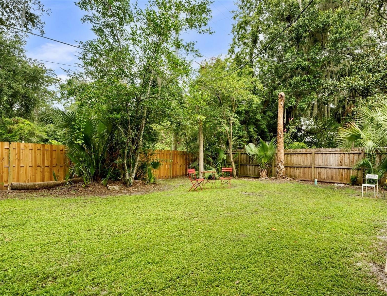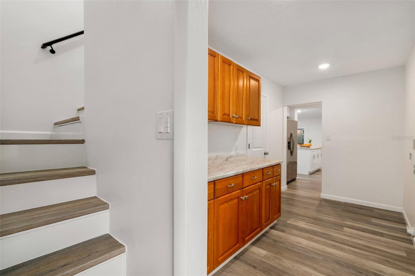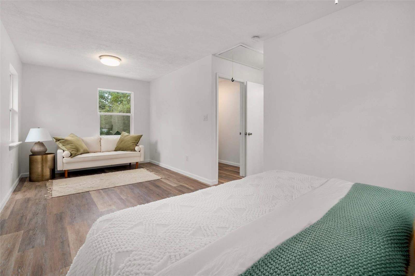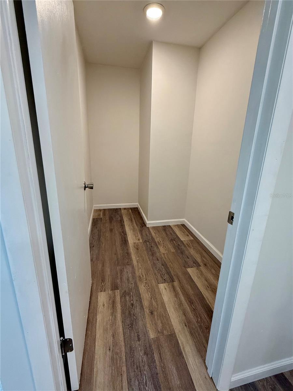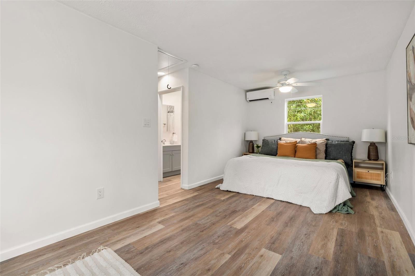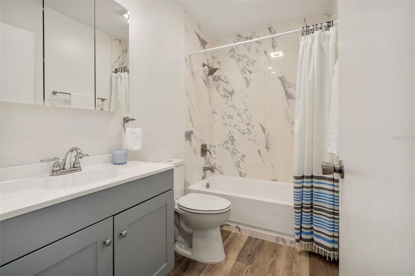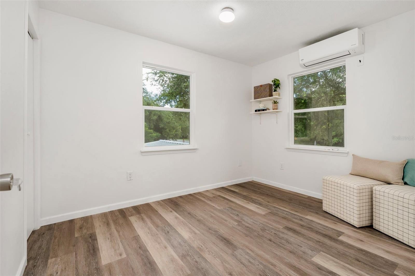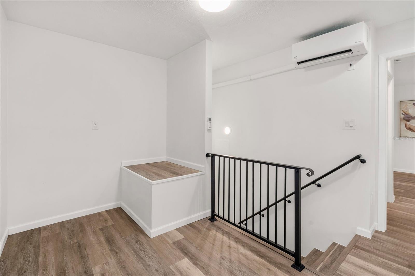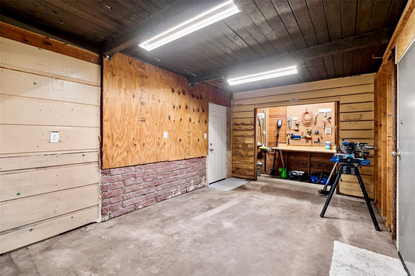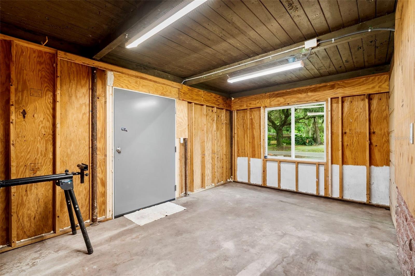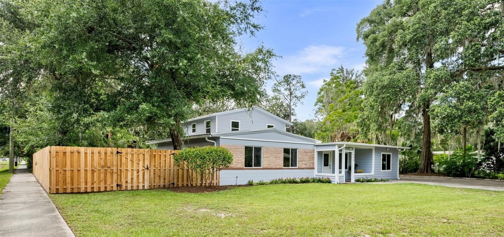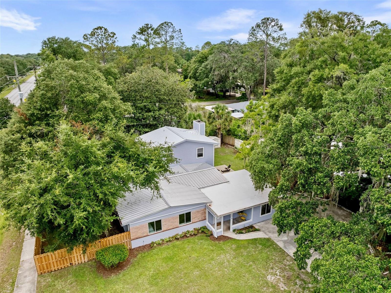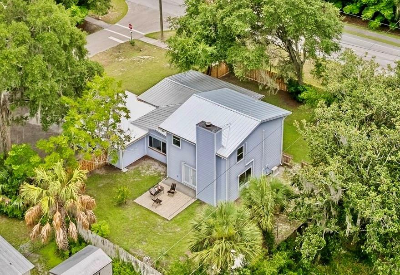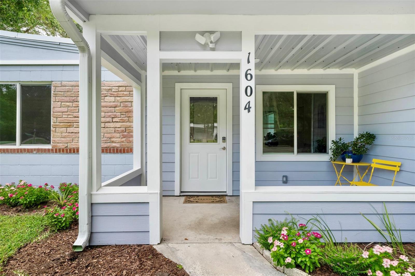1604 7th Street, GAINESVILLE, FL 32609
Contact Broker IDX Sites Inc.
Schedule A Showing
Request more information
- MLS#: GC532175 ( Residential )
- Street Address: 1604 7th Street
- Viewed: 2
- Price: $439,000
- Price sqft: $161
- Waterfront: No
- Year Built: 1951
- Bldg sqft: 2720
- Bedrooms: 5
- Total Baths: 3
- Full Baths: 3
- Days On Market: 7
- Additional Information
- Geolocation: 29.6668 / -82.3176
- County: ALACHUA
- City: GAINESVILLE
- Zipcode: 32609
- Subdivision: Hampton Heights
- Elementary School: W. A. Metcalfe Elementary Scho
- Middle School: Howard W. Bishop Middle School
- High School: Eastside High School AL
- Provided by: FLORIDA HOMES REALTY & MORTGAGE GVILLE
- Contact: Bhishma Benedict
- 352-240-1133

- DMCA Notice
-
DescriptionSpacious living & timeless charm, this renovated 5 Bed, 3 Bath, is designed for ease and comfort. The open concept kitchen & dining area flow seamlessly into the living room, where a cozy wood burning fireplace invites you to relax and unwind. Step through French doors and enjoy a large, fully fenced yard surrounding the entire home, offering multiple access points for seamless indoor outdoor livingperfect for entertaining, gardening, or quiet afternoon reading. Enjoy the expansive primary suite upstairs, like a private retreat, with its own sitting area (treehouse vibes), multipurpose space, walk in closet, and full bath. With outdoor access just below the steps, this level could serve instead, as an in law suite, rental space, or guest quarters, complete with a loft for a kitchenette, laundry, or home office, while using one of the three first floor bedrooms as the primary. This home is perfect for multi generational living, this home adapts beautifully to any lifestyle. Enjoy peace of mind with a new metal roof, updated electrical & plumbing, energy efficient windows, and zoned HVAC, with central air downstairs and three mini splits upstairs for year round comfort and efficiency. Enjoy an unbeatable location just 10 minutes to UF, 5 minutes to downtown, and steps from Historic Duck Pond, Tom Petty Park, Citizens Field, bike trails, shopping, restaurants, coffee shops, and more.
Property Location and Similar Properties
Features
Appliances
- Dishwasher
- Microwave
- Range
- Refrigerator
- Tankless Water Heater
Home Owners Association Fee
- 0.00
Carport Spaces
- 0.00
Close Date
- 0000-00-00
Cooling
- Central Air
- Ductless
Country
- US
Covered Spaces
- 0.00
Exterior Features
- French Doors
- Private Mailbox
- Rain Gutters
- Sidewalk
- Storage
Fencing
- Wood
Flooring
- Luxury Vinyl
- Tile
Garage Spaces
- 0.00
Heating
- Electric
High School
- Eastside High School-AL
Insurance Expense
- 0.00
Interior Features
- Ceiling Fans(s)
- Eat-in Kitchen
- Solid Surface Counters
- Solid Wood Cabinets
- Thermostat
Legal Description
- HAMPTON HEIGHTS PB D-70 LOT 26 OR 2930/0003
Levels
- Two
Living Area
- 2676.00
Lot Features
- Corner Lot
- Drainage Canal
- City Limits
- Landscaped
- Sidewalk
- Paved
Middle School
- Howard W. Bishop Middle School-AL
Area Major
- 32609 - Gainesville
Net Operating Income
- 0.00
Occupant Type
- Vacant
Open Parking Spaces
- 0.00
Other Expense
- 0.00
Other Structures
- Shed(s)
Parcel Number
- 10204-000-000
Parking Features
- Driveway
- Off Street
Pets Allowed
- Cats OK
- Dogs OK
Possession
- Close Of Escrow
Property Type
- Residential
Roof
- Metal
School Elementary
- W. A. Metcalfe Elementary School-AL
Sewer
- Public Sewer
Style
- Traditional
Tax Year
- 2024
Township
- 09
Utilities
- BB/HS Internet Available
- Cable Available
- Electricity Connected
- Sewer Connected
- Water Connected
Virtual Tour Url
- https://www.propertypanorama.com/instaview/stellar/GC532175
Water Source
- None
Year Built
- 1951
Zoning Code
- RSF1



