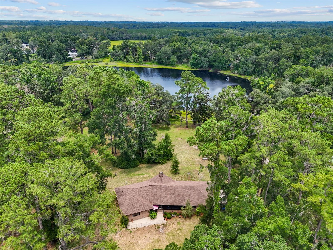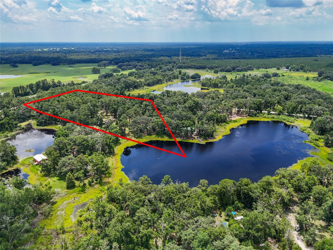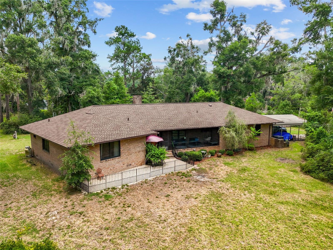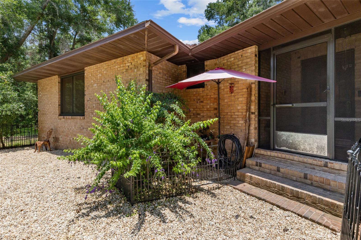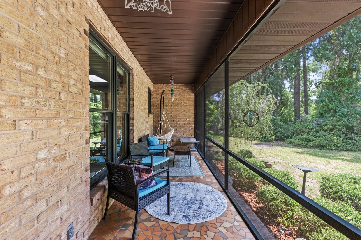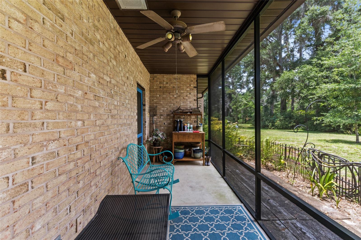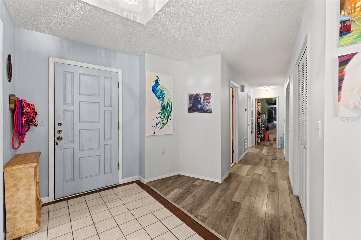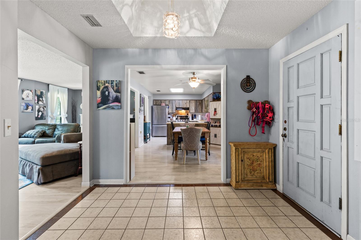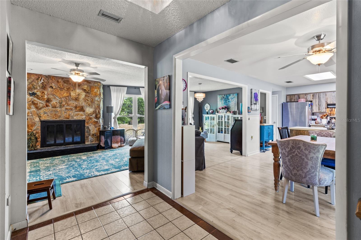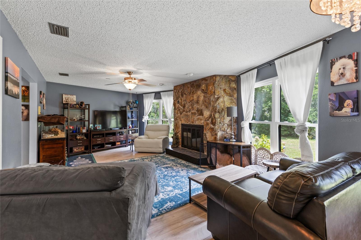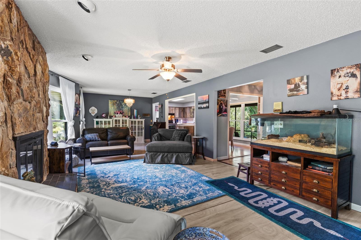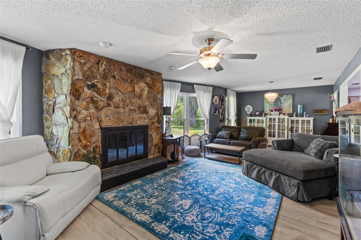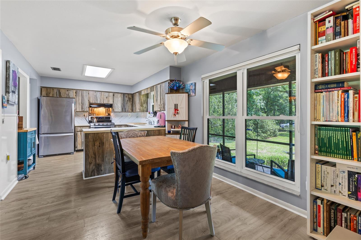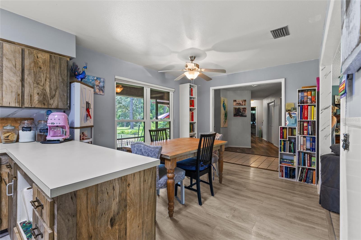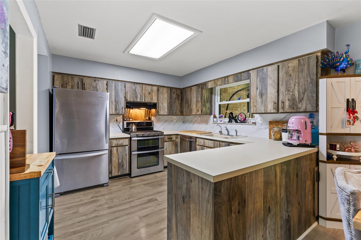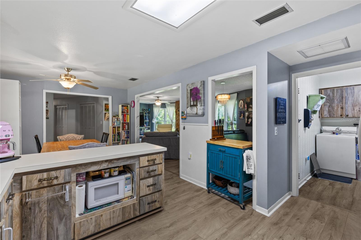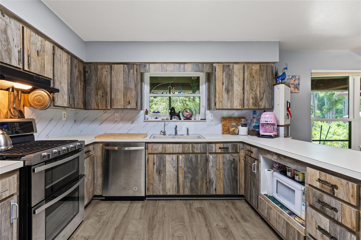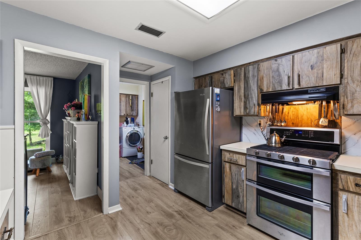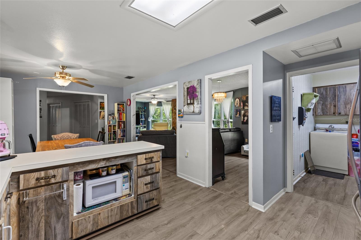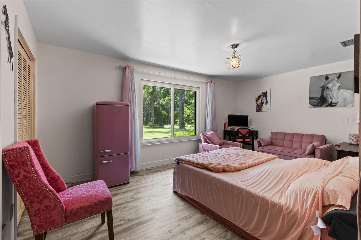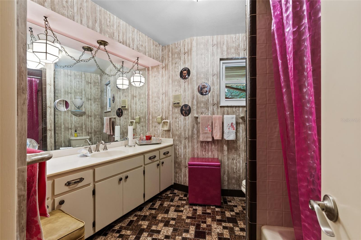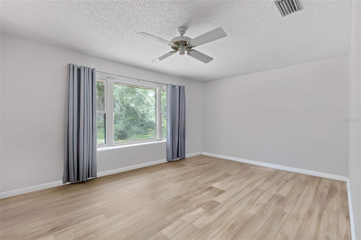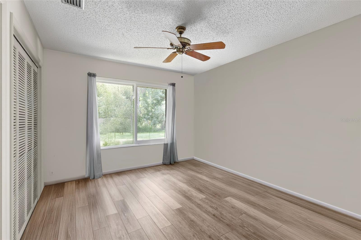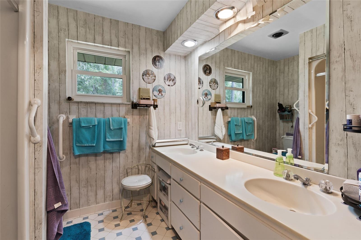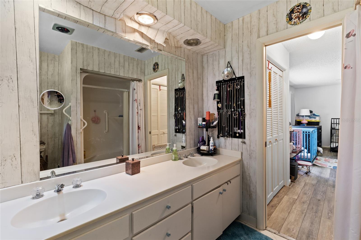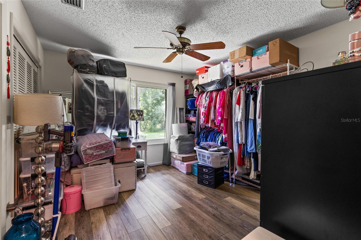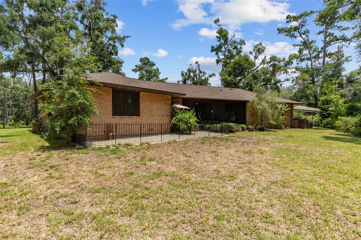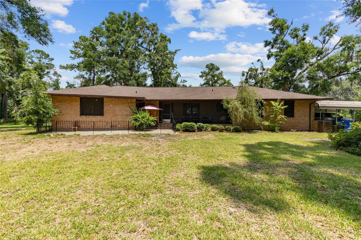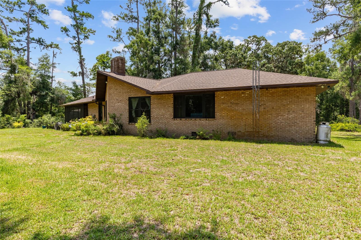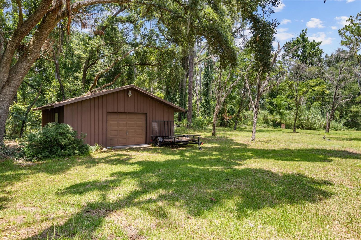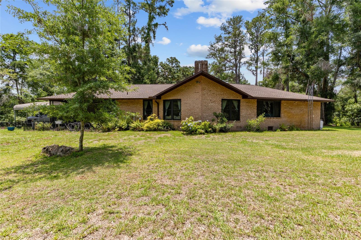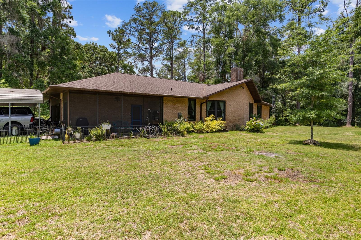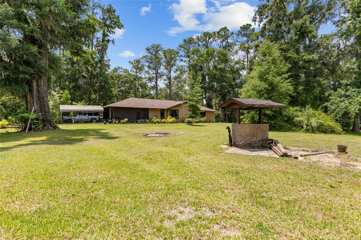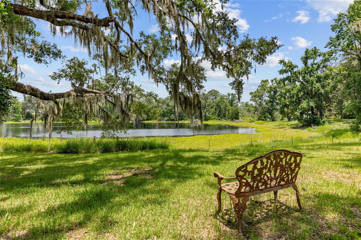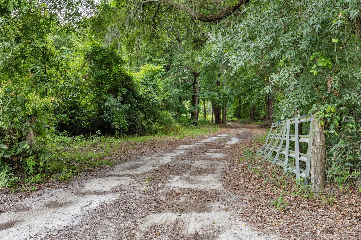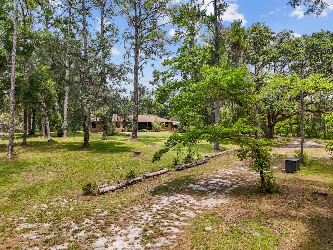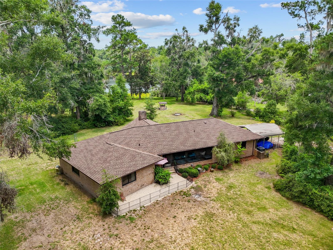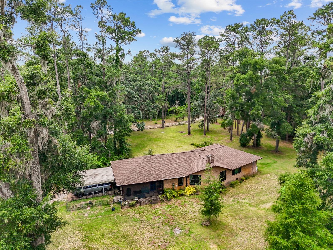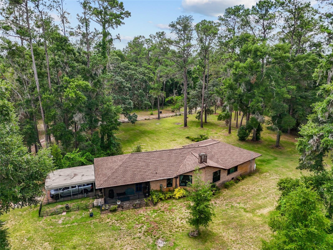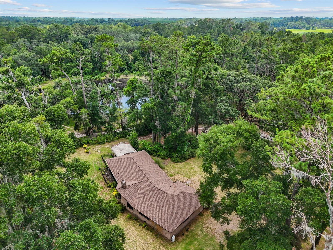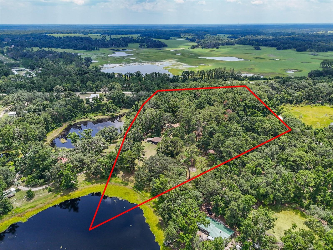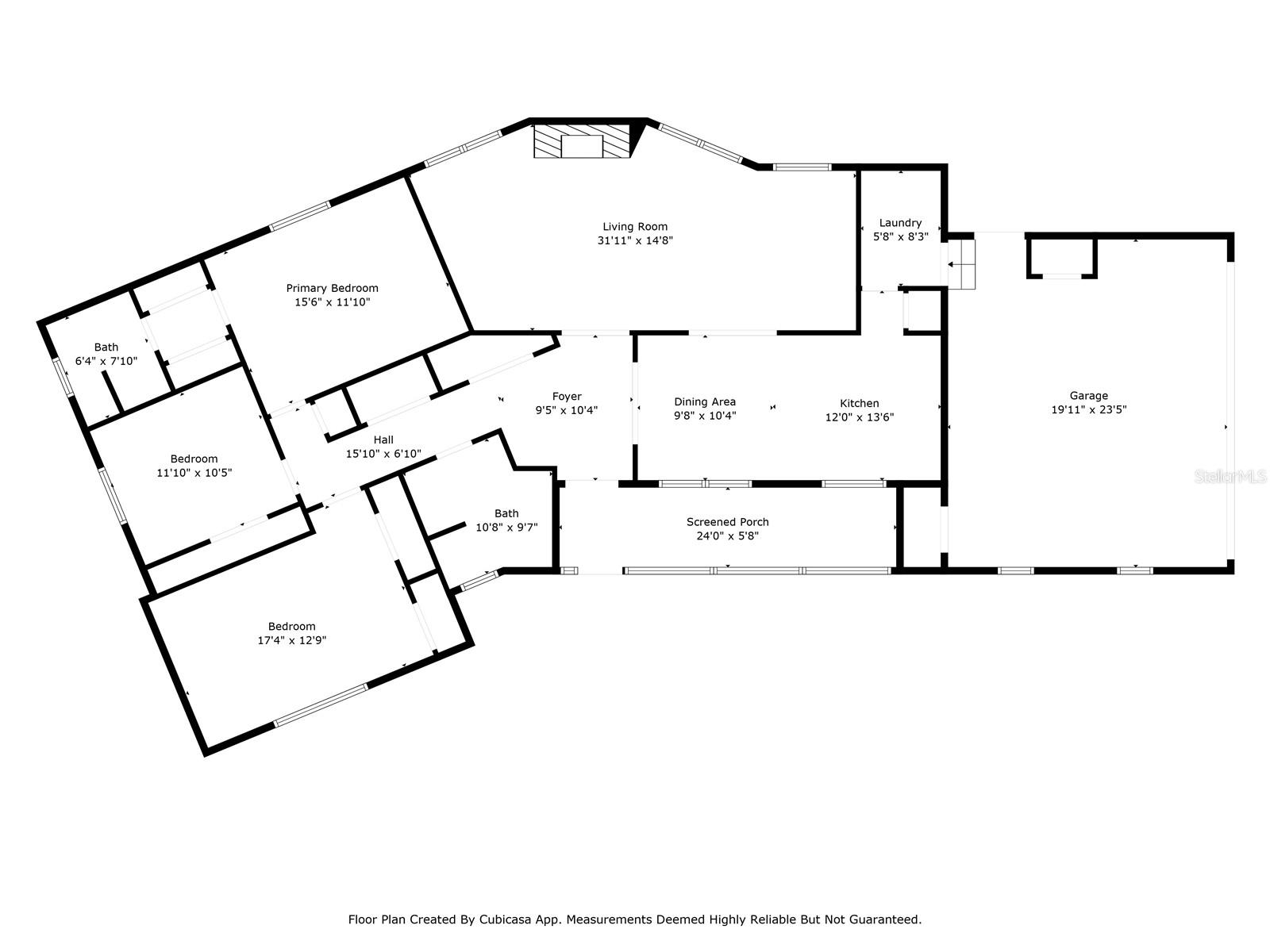9816 87th Drive, LIVE OAK, FL 32060
Contact Broker IDX Sites Inc.
Schedule A Showing
Request more information
- MLS#: GC532033 ( Residential )
- Street Address: 9816 87th Drive
- Viewed: 5
- Price: $489,900
- Price sqft: $242
- Waterfront: Yes
- Wateraccess: Yes
- Waterfront Type: Lake Front
- Year Built: 1980
- Bldg sqft: 2023
- Bedrooms: 3
- Total Baths: 3
- Full Baths: 2
- 1/2 Baths: 1
- Garage / Parking Spaces: 4
- Days On Market: 6
- Additional Information
- Geolocation: 30.2723 / -82.9266
- County: SUWANNEE
- City: LIVE OAK
- Zipcode: 32060
- Elementary School: Suwannee Elementary School
- Middle School: Suwannee Middle School
- High School: Suwannee High School
- Provided by: KELLER WILLIAMS GAINESVILLE REALTY PARTNERS
- Contact: Jonathan Mills
- 352-240-0600

- DMCA Notice
-
DescriptionLooking for a home with lake front acreage? You found it! This solid brick construction home is situated on a gorgeous 12+ acre lot, surrounded by century old oaks, and overlooking a private lake old Florida living doesnt get better than this. Featuring 3 bedrooms, 2.5 bathrooms, a spacious living room with lake views, a screened in porch and garage, an attached 2 car garage, a 2 car carport, and an additional detached oversized 1 car garage there is no shortage of storage for all of your toys. The kitchen features stainless steel appliances, and the entire home features upgraded vinyl plank flooring no carpet! Even better, the roof, windows, and hot water heater have all been replaced since 2023! You wont find a nicer home on 10+ acres at this price. Dont miss out!
Property Location and Similar Properties
Features
Waterfront Description
- Lake Front
Appliances
- Dishwasher
- Range
- Refrigerator
Home Owners Association Fee
- 0.00
Carport Spaces
- 2.00
Close Date
- 0000-00-00
Cooling
- Central Air
Country
- US
Covered Spaces
- 0.00
Exterior Features
- Rain Gutters
- Storage
Flooring
- Luxury Vinyl
- Tile
Garage Spaces
- 2.00
Heating
- Central
High School
- Suwannee High School
Insurance Expense
- 0.00
Interior Features
- Ceiling Fans(s)
- Solid Surface Counters
- Thermostat
Legal Description
- LEG 12.32 ACRES FOR PT OF REF COMM AT INTERSECTION OF E LINE W1/2 WITH N R/W LINE OF A 50 FT CNTY GRADED RD SAID R/W LYING 50 FT N OF AND PARALLEL TO N R/W LINE OF SCL RR N 59 DEG 41'00 W 2402.10 FT TO POB CONT N 59 DEG 41'00 W 383.32 FT TO E R/W LINE OF CNTY GRADED RD N 29 DEG 50'53 E 688.27 FT E 955.14 FT S 52 DEG 21'42 W 356.62 FT S 45 DEG 54'49 W 268.36 FT S 35 DEG 47'51 W 191.03 FT S 50 DEG 50'12 W 279.45 FT S 71 DEG 30'58 W 172.10 FT TP POB ORB 1955 P 467-68 WD YR 2017
Levels
- One
Living Area
- 1753.00
Middle School
- Suwannee Middle School
Area Major
- 32060 - Live Oak
Net Operating Income
- 0.00
Occupant Type
- Owner
Open Parking Spaces
- 0.00
Other Expense
- 0.00
Parcel Number
- 33-02S-14E-02483-014000
Parking Features
- Covered
- Workshop in Garage
Pets Allowed
- Yes
Property Type
- Residential
Roof
- Shingle
School Elementary
- Suwannee Elementary School
Sewer
- Septic Tank
Tax Year
- 2024
Township
- 02S
Utilities
- BB/HS Internet Available
- Electricity Connected
View
- Trees/Woods
- Water
Virtual Tour Url
- https://www.propertypanorama.com/instaview/stellar/GC532033
Water Source
- Well
Year Built
- 1980
Zoning Code
- RES



