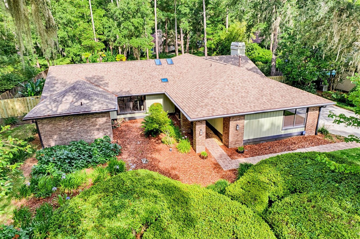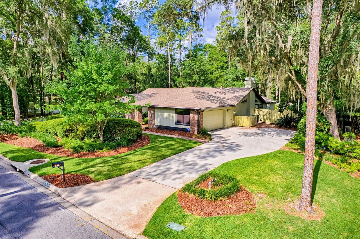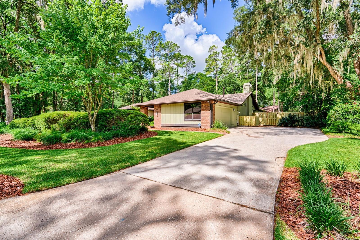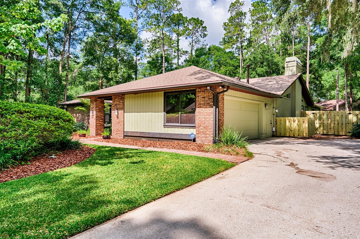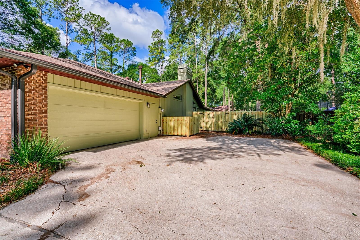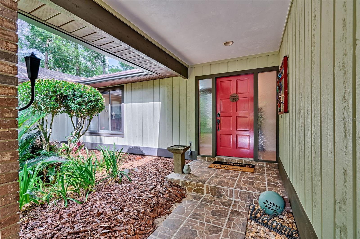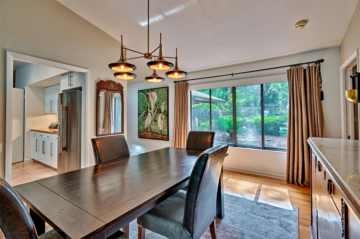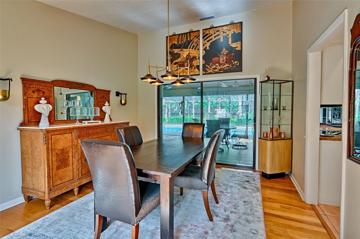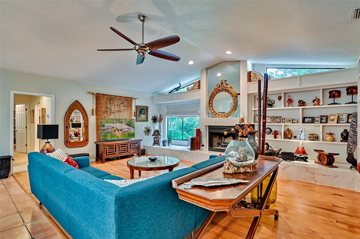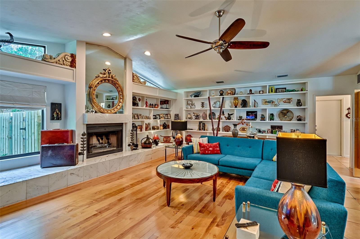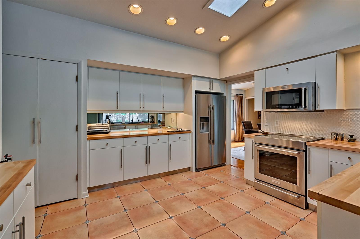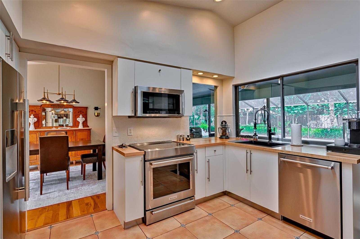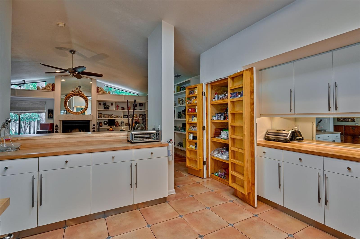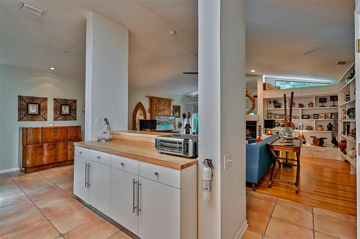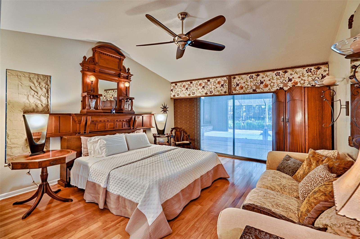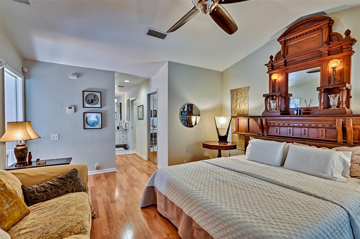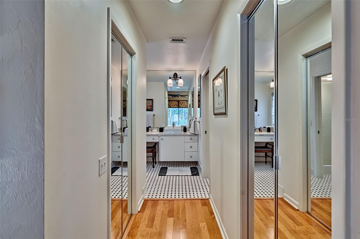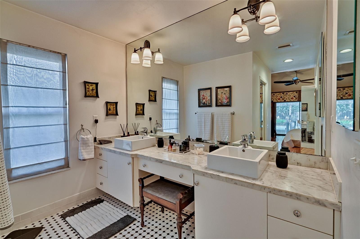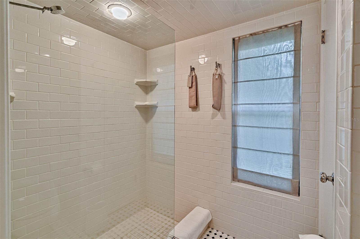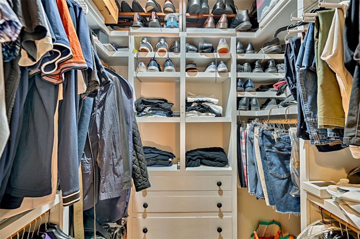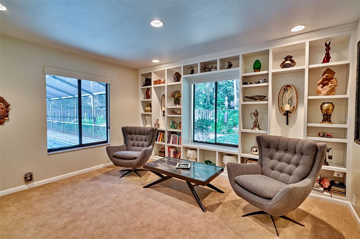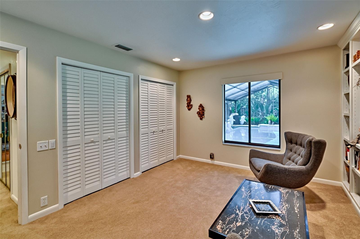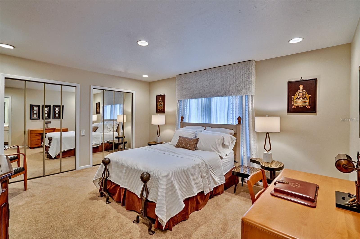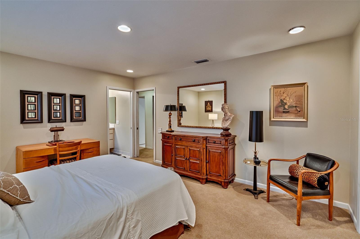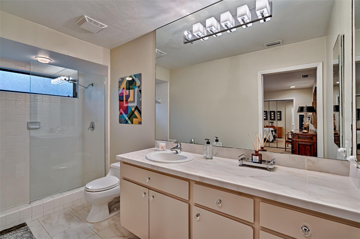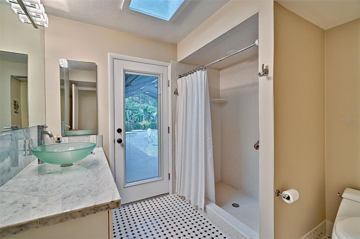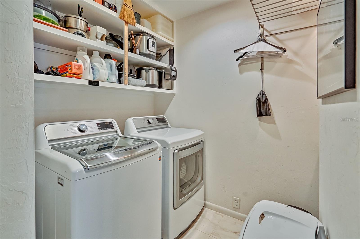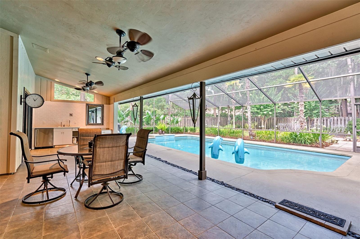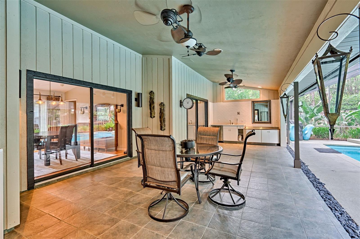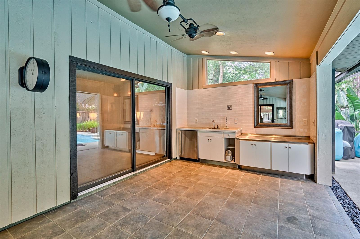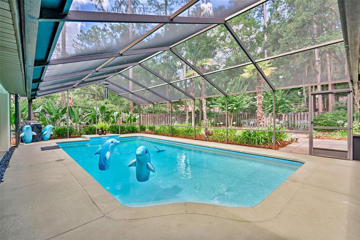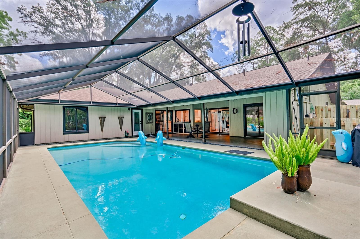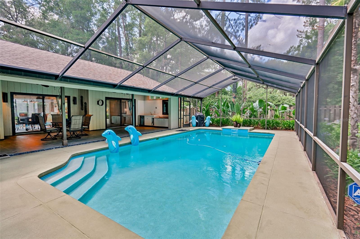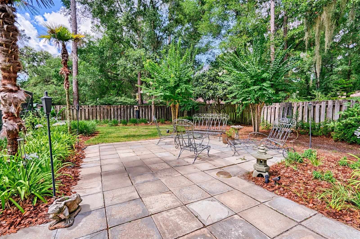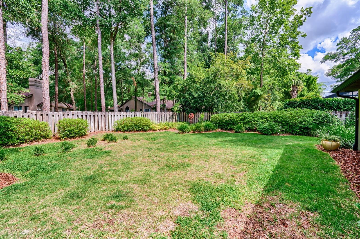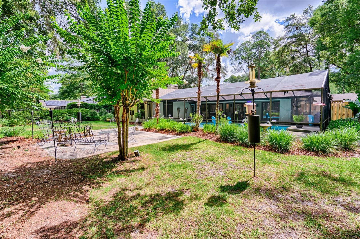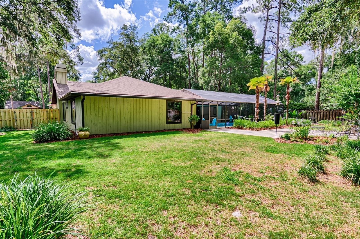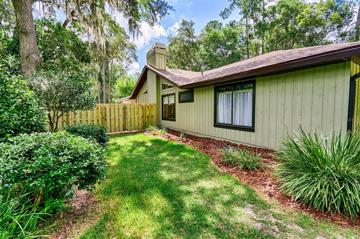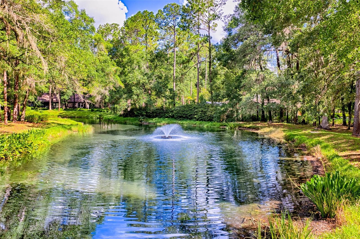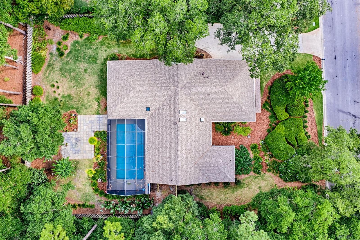2430 38th Drive, GAINESVILLE, FL 32605
Contact Broker IDX Sites Inc.
Schedule A Showing
Request more information
- MLS#: GC532029 ( Residential )
- Street Address: 2430 38th Drive
- Viewed: 1
- Price: $499,000
- Price sqft: $139
- Waterfront: No
- Year Built: 1985
- Bldg sqft: 3589
- Bedrooms: 3
- Total Baths: 3
- Full Baths: 3
- Garage / Parking Spaces: 2
- Days On Market: 3
- Additional Information
- Geolocation: 29.6756 / -82.3818
- County: ALACHUA
- City: GAINESVILLE
- Zipcode: 32605
- Subdivision: Wood Creek
- Elementary School: Littlewood Elementary School A
- Middle School: Westwood Middle School AL
- High School: F. W. Buchholz High School AL
- Provided by: PEPINE REALTY
- Contact: Mark Gajda
- 352-226-8474

- DMCA Notice
-
DescriptionNestled in the sought after Wood Creek neighborhood, this meticulously maintained and upgraded, contemporary 3 bedroom, 3 bath pool home offers 2,363 sq ft of thoughtfully updated living space. With a brand new roof, this residence is as reliable as it is refined. The heart of the home is a gourmet culinary experience: a kitchen enriched with beautiful butcher block counters, High Point cabinets with custom pull outs, and stainless KitchenAid appliancesa combination that blends functional charm with chef ready convenience. Butcher block countertops are celebrated for their timeless appeal, durability, knife friendly surface, and eco friendly originbringing a cozy yet elegant character to the space. Adjacent to the kitchen, the great room invites relaxation with its wood burning/gas plumbed fireplace, vaulted ceiling, wood floors, and bespoke built in bookcasesa true focal point that adds value and ambiance. The split plan layout offers dual primary suite flexibilitythe owners retreat boasts two custom designed walk in closets and serene bath access, while one of the other spacious bedrooms also features en suite bath access, making the configuration ideal for guests or multigenerational living. The third bedroom also features an adjacent bathroom and gorgeous view of the pool and spacious lanai can also serve as a home office. Outdoor living is elevated to new heights with a screened in, 16 x 31 salt water pool and lanai with summer kitchen and spacious fenced in backyard. The professionally landscaped lot features colorful gardens, a private patio, and ample space for gardensperfectly suited for gatherings or tranquil moments. Every corner reflects quality updatesfrom custom bookshelves and ceramic tile bathrooms with new hardware to thoughtful finishing touches throughout. The home includes a security system, back up gas generator for power outages, and a large two car garage. The home is a short three blocks from Publix, Fresh Market, Upper Crust, and Thornbrooke Village. With its blend of contemporary elegance, comfortable living, privacy, and close proximity to the Thornbrooke area, this Wood Creek jewel is truly one of a kind.
Property Location and Similar Properties
Features
Appliances
- Cooktop
- Dishwasher
- Dryer
- Microwave
- Range
- Refrigerator
- Washer
Home Owners Association Fee
- 0.00
Builder Name
- Barry Rutenberg
Carport Spaces
- 0.00
Close Date
- 0000-00-00
Cooling
- Central Air
Country
- US
Covered Spaces
- 0.00
Exterior Features
- Garden
- Lighting
- Outdoor Grill
- Outdoor Kitchen
- Rain Gutters
- Sliding Doors
Fencing
- Fenced
Flooring
- Carpet
- Tile
- Wood
Garage Spaces
- 2.00
Heating
- Central
- Natural Gas
High School
- F. W. Buchholz High School-AL
Insurance Expense
- 0.00
Interior Features
- Ceiling Fans(s)
- High Ceilings
- Kitchen/Family Room Combo
- Primary Bedroom Main Floor
- Split Bedroom
- Thermostat
- Vaulted Ceiling(s)
- Window Treatments
Legal Description
- WOOD CREEK PB M-30 LOT 10 OR 4182/2410
Levels
- One
Living Area
- 2363.00
Lot Features
- City Limits
- Landscaped
- Level
- Private
- Paved
Middle School
- Westwood Middle School-AL
Area Major
- 32605 - Gainesville
Net Operating Income
- 0.00
Occupant Type
- Owner
Open Parking Spaces
- 0.00
Other Expense
- 0.00
Parcel Number
- 06414-010-010
Parking Features
- Driveway
- Garage Door Opener
- Garage Faces Side
Pool Features
- In Ground
- Salt Water
- Screen Enclosure
Property Condition
- Completed
Property Type
- Residential
Roof
- Shingle
School Elementary
- Littlewood Elementary School-AL
Sewer
- Public Sewer
Tax Year
- 2024
Township
- 09
Utilities
- BB/HS Internet Available
- Cable Available
- Electricity Connected
- Fiber Optics
- Natural Gas Available
- Natural Gas Connected
- Underground Utilities
View
- Garden
- Trees/Woods
Virtual Tour Url
- https://my.matterport.com/show/?m=FihtmquR4cJ&brand=0&mls=1&
Water Source
- Public
Year Built
- 1985
Zoning Code
- PD



