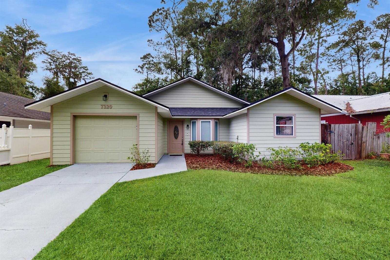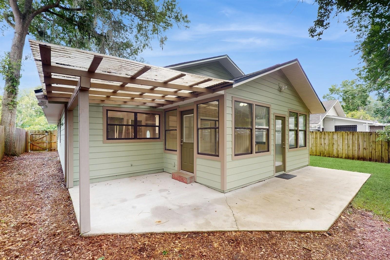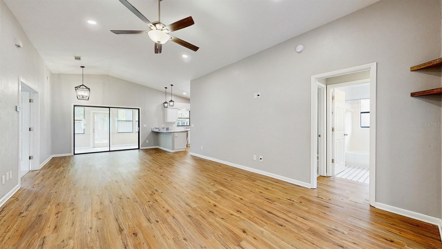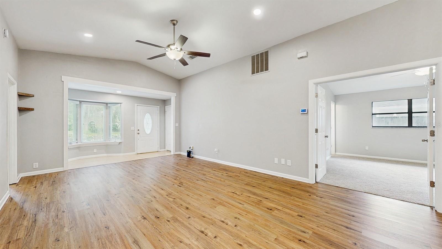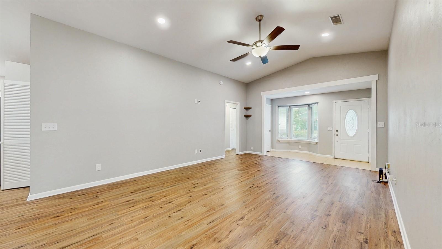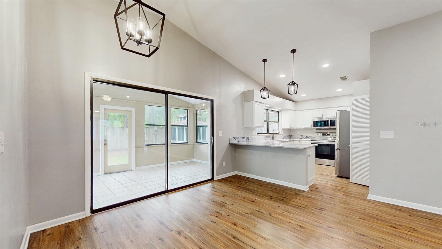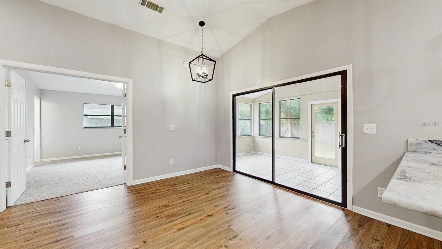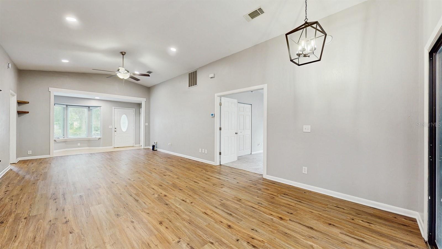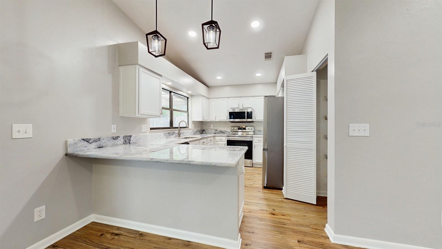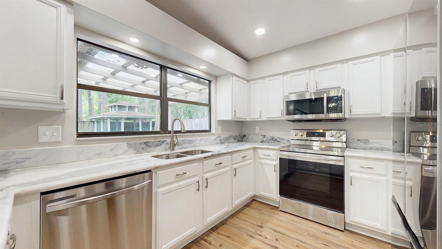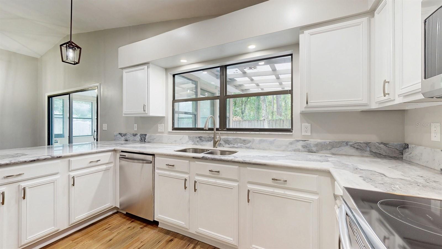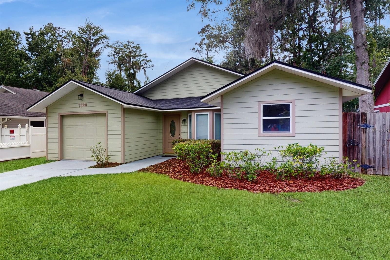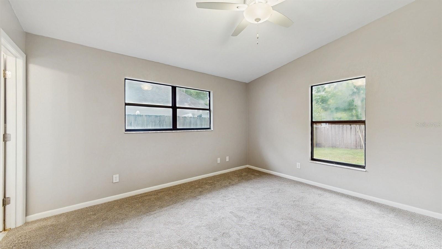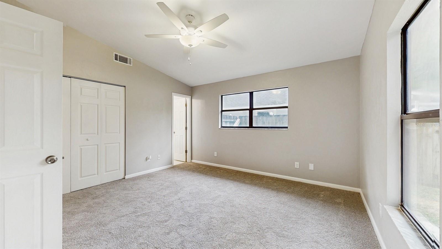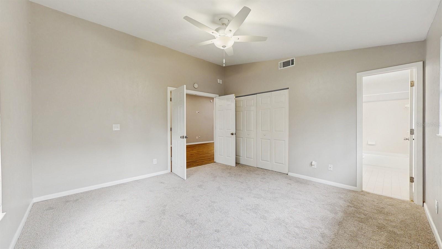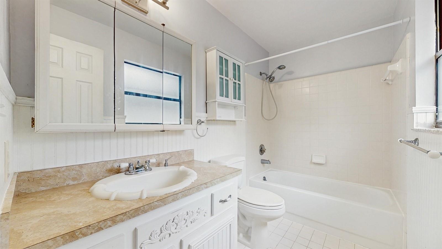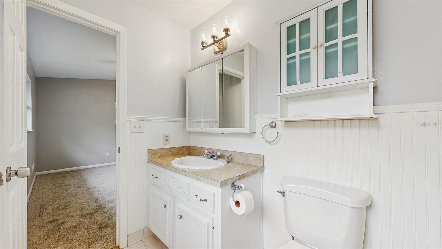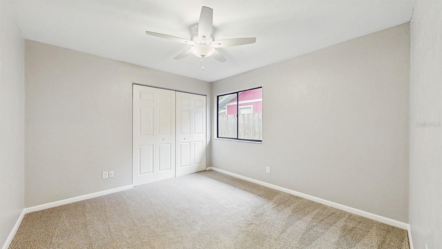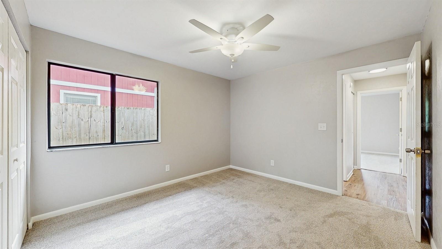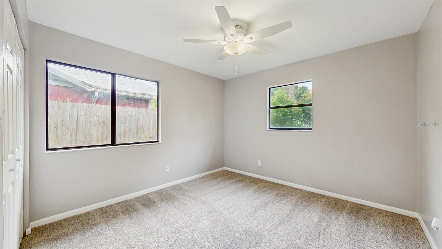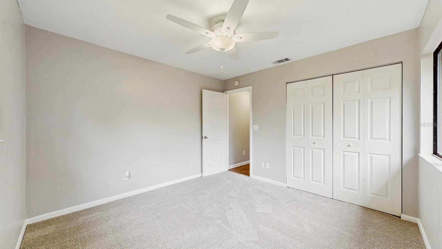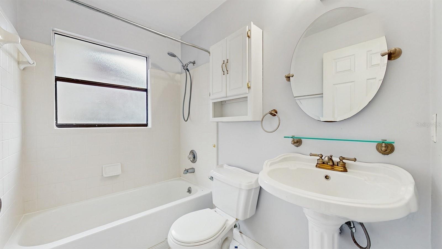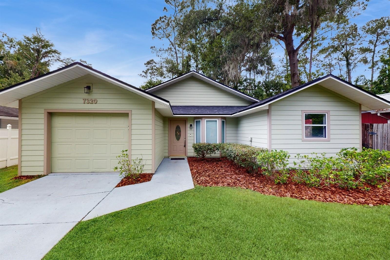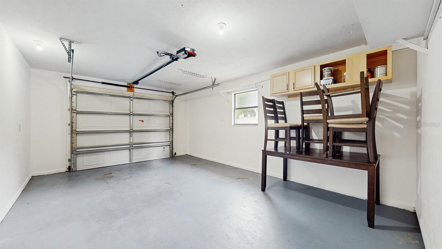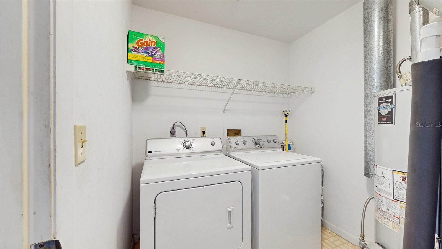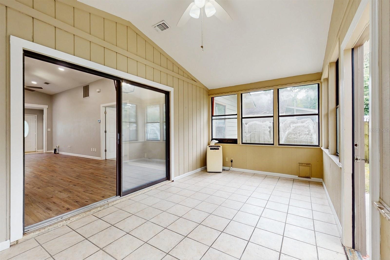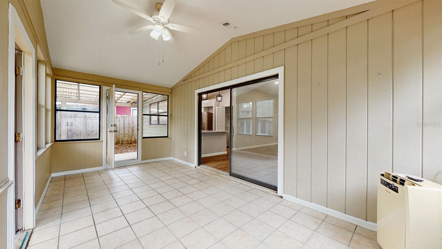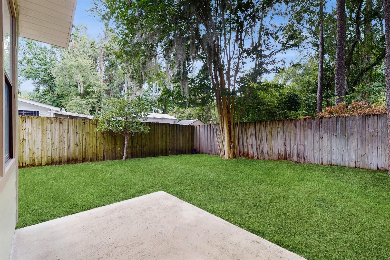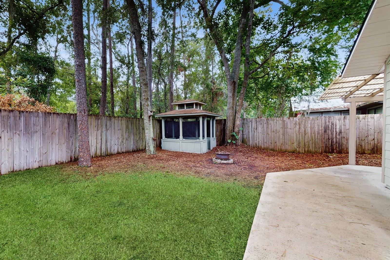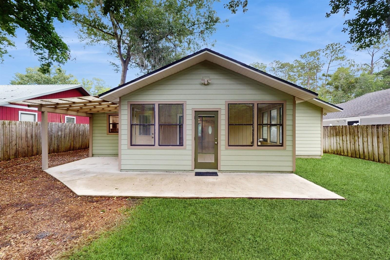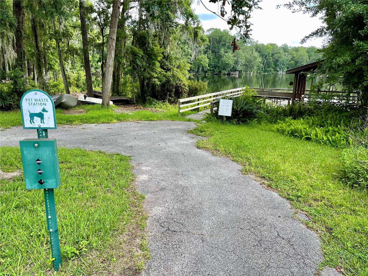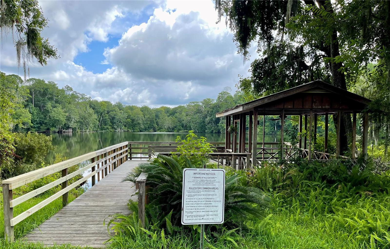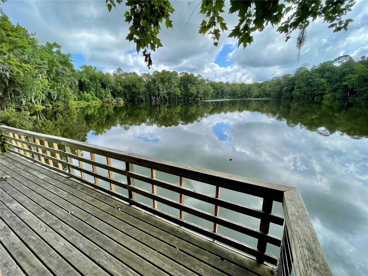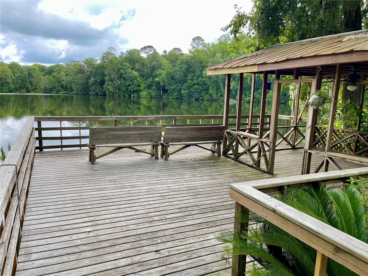7320 21st Way, GAINESVILLE, FL 32653
Contact Broker IDX Sites Inc.
Schedule A Showing
Request more information
- MLS#: GC531844 ( Residential )
- Street Address: 7320 21st Way
- Viewed: 4
- Price: $275,000
- Price sqft: $144
- Waterfront: No
- Wateraccess: Yes
- Year Built: 1990
- Bldg sqft: 1905
- Bedrooms: 3
- Total Baths: 2
- Full Baths: 2
- Garage / Parking Spaces: 3
- Days On Market: 3
- Additional Information
- Geolocation: 29.7219 / -82.3536
- County: ALACHUA
- City: GAINESVILLE
- Zipcode: 32653
- Subdivision: Hidden Lake
- Elementary School: C. W. Norton
- Middle School: A. L. Mebane
- High School: Santa Fe
- Provided by: BHHS Florida Properties
- Contact: KAREN VOGEL
- 727-368-0500

- DMCA Notice
-
DescriptionBrand new roof & new carpets just installed along with a fresh coat of paint! Conveniently located in the quiet neighborhood of Hidden Lake (no HOA for this house!), this charming home offers a blend of comfort and accessibility. This home features three spacious bedrooms and two full bathrooms with a split layout, attached living room and dining room, and a sunroom that is cooled with a portable AC unit looking out to the peaceful backyard. Additional highlights include a beautifully renovated kitchen, high ceilings, an attached garage and a separate utility room. This home is minutes away from local grocery stores, amenities and parks, making it an ideal choice for those seeking a harmonious blend of modern living and community charm. The community itself feels secluded from town and features a lovely walk to the lake. Dont miss the opportunity to make this delightful property your new home!
Property Location and Similar Properties
Features
Accessibility Features
- Customized Wheelchair Accessible
- Handicap Modified
Appliances
- Built-In Oven
- Convection Oven
- Dishwasher
- Disposal
- Exhaust Fan
- Gas Water Heater
- Microwave
- Oven
- Range Hood
- Refrigerator
- Tankless Water Heater
- Washer
Association Amenities
- Boat Slip
- Fitness Center
- Gated
- Spa/Hot Tub
Home Owners Association Fee
- 129.00
Home Owners Association Fee Includes
- Private Road
- Recreational Facilities
Carport Spaces
- 0.00
Close Date
- 2012-07-30
Cooling
- Central Air
Covered Spaces
- 0.00
Exterior Features
- Balcony
- Irrigation System
- Rain Gutters
- Storage
Fencing
- Fenced
Flooring
- Carpet
- Ceramic Tile
Furnished
- Unfurnished
Garage Spaces
- 3.00
Green Energy Efficient
- Appliances
Heating
- Central
Insurance Expense
- 0.00
Interior Features
- Ceiling Fans(s)
- Crown Molding
- Dry Bar
- Elevator
- High Ceilings
- Living Room/Dining Room Combo
- Master Bedroom Main Floor
- Solid Wood Cabinets
- Split Bedroom
- Stone Counters
Legal Description
- REDINGTON SHORES YACHT AND TENNIS CLUB LOT 32 (MAP SE31-30-15)
Living Area
- 2848.00
Lot Features
- Cul-De-Sac
- City Limits
- In County
- Paved
- Private
Area Major
- 33708 - St Pete/Madeira Bch/N Redington Bch/Shores
Net Operating Income
- 0.00
Open Parking Spaces
- 0.00
Other Expense
- 0.00
Other Structures
- Storage
Parcel Number
- 32-30-15-74008-000-0320
Parking Features
- Garage Door Opener
- Guest
- Oversized
- Underground
- Workshop in Garage
Pets Allowed
- Yes
Pool Features
- Indoor
Property Condition
- Completed
Property Type
- Residential
Roof
- Metal
- Other
Sewer
- Private Sewer
Style
- Contemporary
Tax Year
- 2011
Township
- 30
Utilities
- BB/HS Internet Available
- Cable Connected
- Electricity Connected
- Fire Hydrant
- Gas
- Sprinkler Recycled
- Street Lights
View
- Water
Water Source
- Public
Year Built
- 2009



