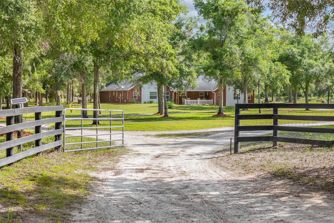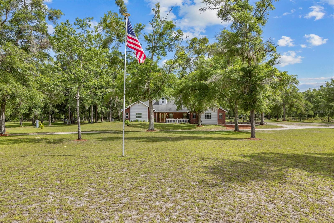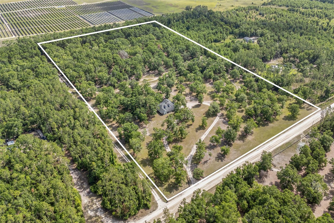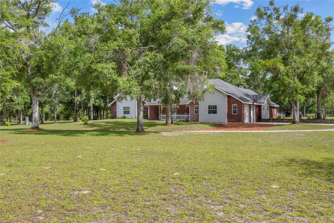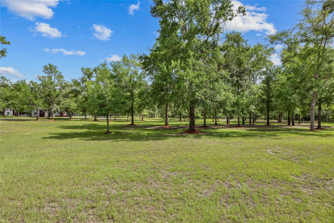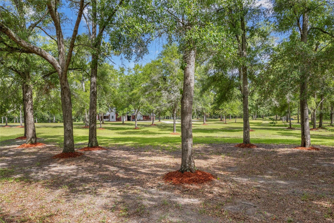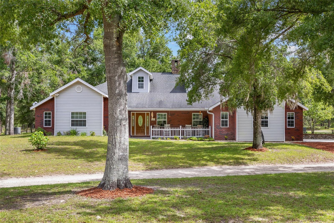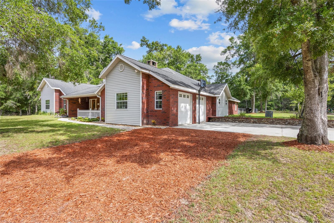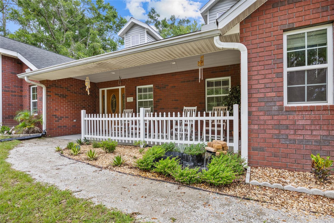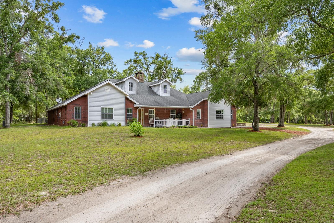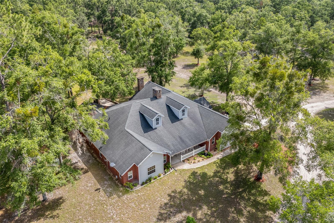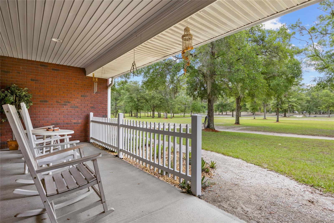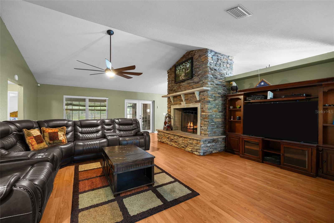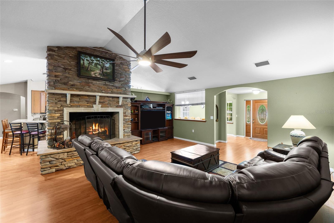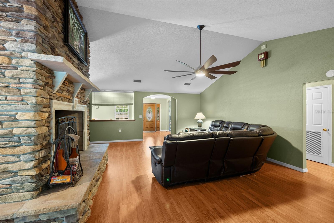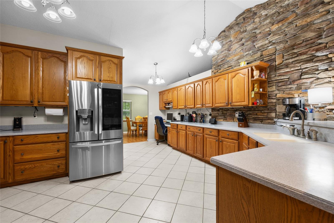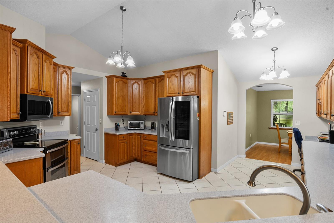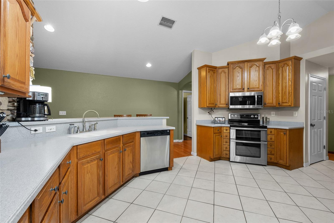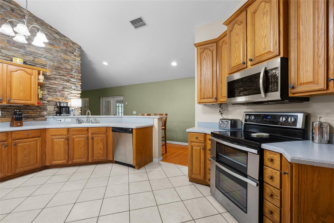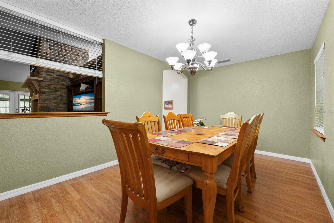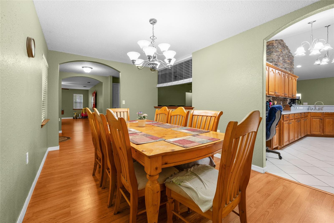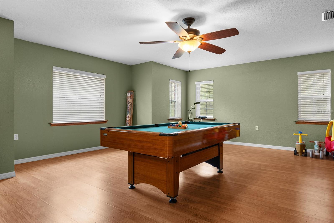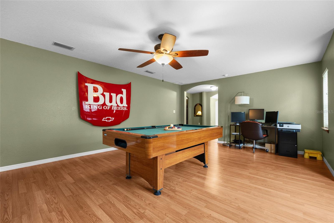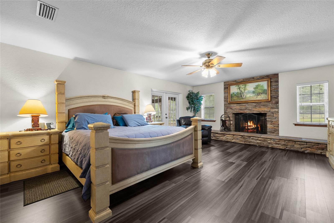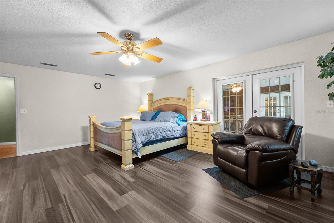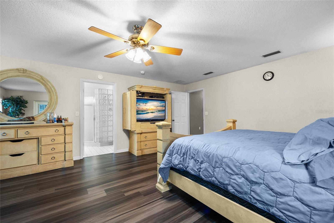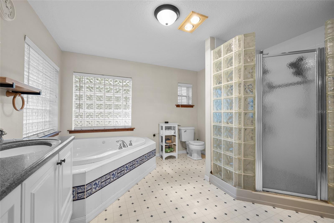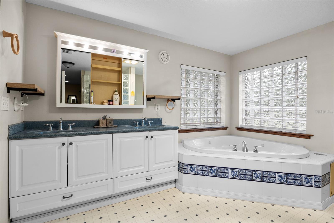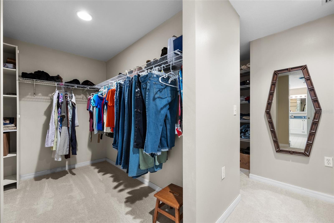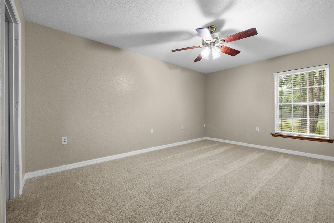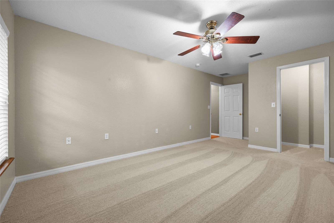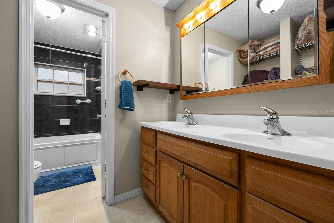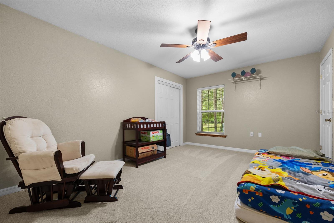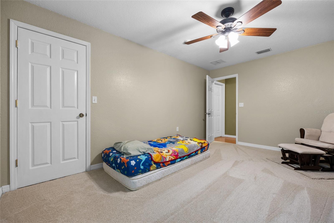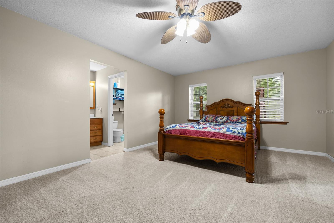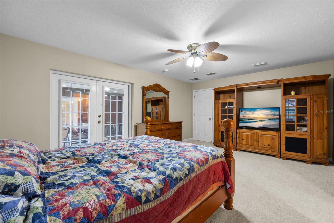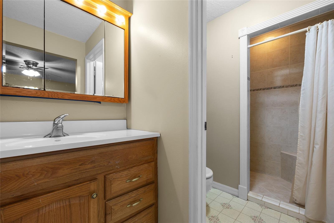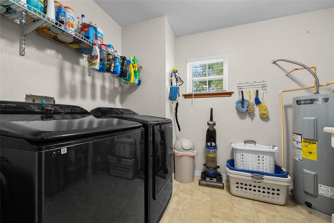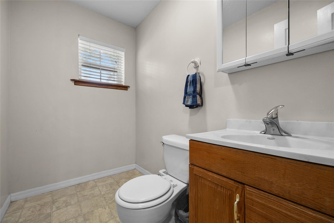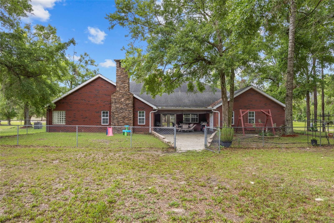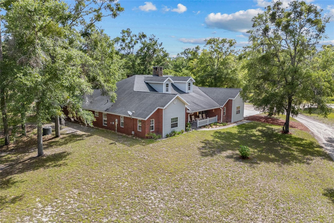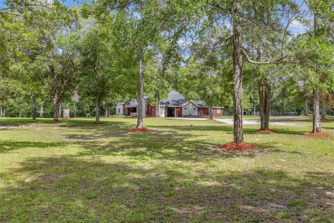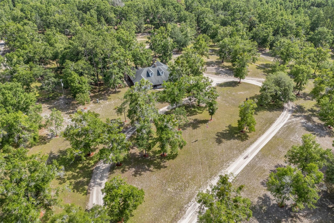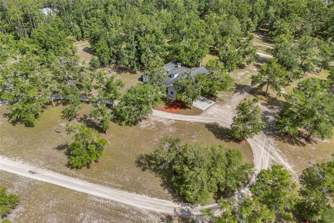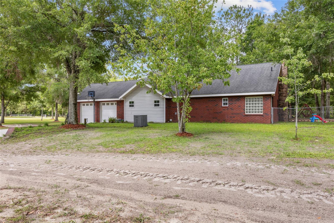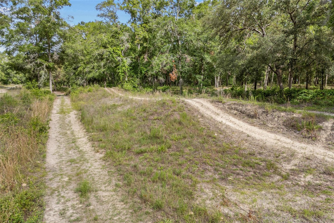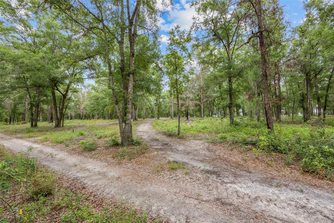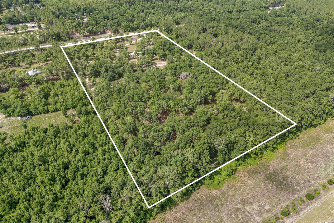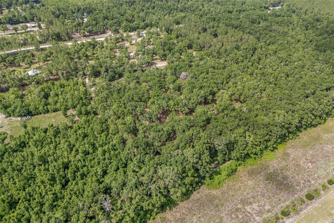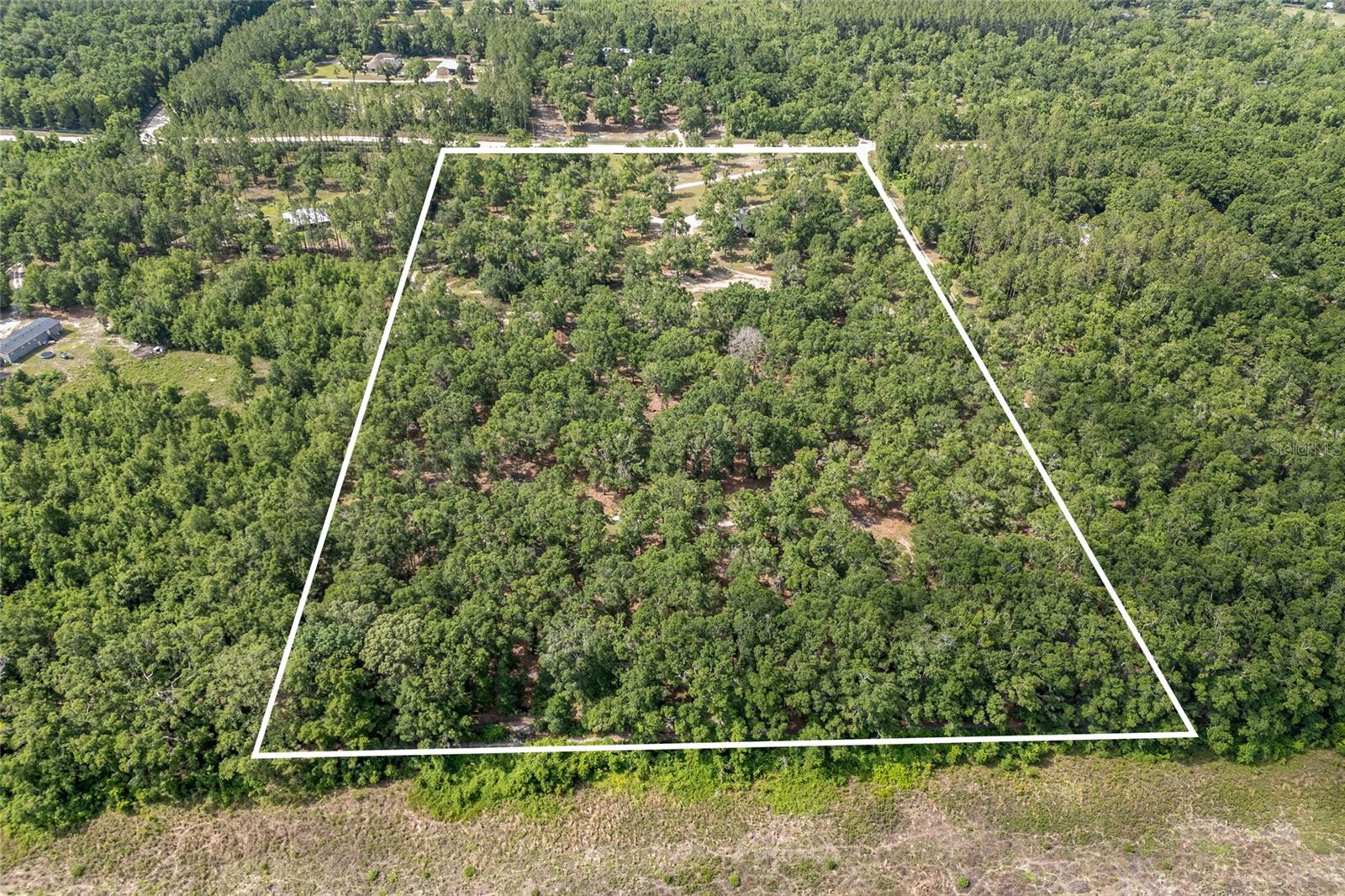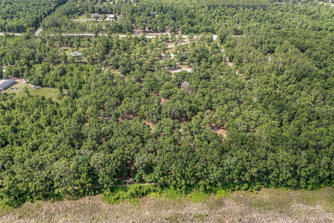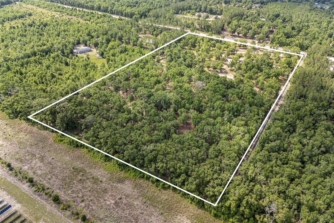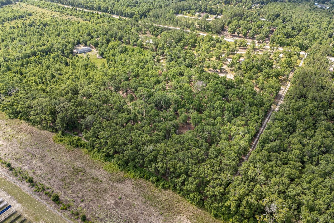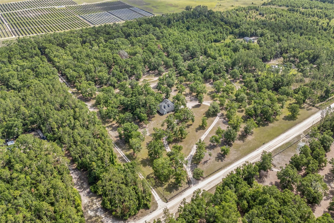1827 Shiloh Street, FORT WHITE, FL 32038
Contact Tropic Shores Realty
Schedule A Showing
Request more information
- MLS#: GC531577 ( Residential )
- Street Address: 1827 Shiloh Street
- Viewed: 140
- Price: $759,000
- Price sqft: $155
- Waterfront: No
- Year Built: 2004
- Bldg sqft: 4905
- Bedrooms: 4
- Total Baths: 4
- Full Baths: 3
- 1/2 Baths: 1
- Garage / Parking Spaces: 2
- Days On Market: 260
- Additional Information
- Geolocation: 29.8787 / -82.6935
- County: COLUMBIA
- City: FORT WHITE
- Zipcode: 32038
- Provided by: GARRETT REALTY
- Contact: Katie Garrett
- 386-931-4557

- DMCA Notice
-
DescriptionExpansive 20 Acre private estate with custom concrete block home where space, privacy, and versatility come together on this stunning 20.08 acre property, made up of two 10.04 acre parcels. The custom built, concrete block home with a charming brick veneer sits on the front parcel, while the second, fully buildable 10 acre tract stretches out directly behindideal for a future guest home, investment build, or simply to enjoy as your own wooded retreat. Spanning over 3,662 square feet of heated and cooled space, the residence features 4 bedrooms, 3.5 bathrooms, and plenty of flexible living areas. Inside, youll find a spacious living room centered around a floor to ceiling stone fireplace, a kitchen with newer stainless steel appliances, breakfast bar, and an accent stone wall that adds warmth and charm. The formal dining room offers ample space for entertaining, and a large bonus room could easily serve as a home office, playroom, gym, or additional living space. The master suite is privately situated on one side of the home, boasting its own stone fireplace, large walk in closet, dual vanities, walk in shower, and a relaxing garden tub. On the opposite side, three guest bedrooms offer plenty of room for family or visitorstwo bedrooms share a bathroom with double sinks, while the third bedroom includes a private bath and its own entrance, making it perfect for an in law suite or guest quarters. Additional features include a laundry room, half bath, and an attached two car garage. Outside, the fully fenced property is scattered with majestic oak trees, a private dirt bike track for outdoor enthusiasts, and plenty of cleared space around the home while the back 10 acres remain nicely woodedperfect for nature walks, hunting, or total seclusion. No HOA, low Columbia County taxes, and easy access to some of Floridas best natural treasuresjust minutes from the Ichetucknee and Santa Fe Rivers, local springs, and a short drive to High Springs or Gainesville for dining, shopping, and medical facilities. Whether you're looking for multi generational living, a peaceful homestead, or future investment opportunitiesthis one of a kind property checks all the boxes.
Property Location and Similar Properties
Features
Appliances
- Dishwasher
- Dryer
- Range
- Refrigerator
- Washer
Home Owners Association Fee
- 0.00
Carport Spaces
- 0.00
Close Date
- 0000-00-00
Cooling
- Central Air
Country
- US
Covered Spaces
- 0.00
Exterior Features
- Other
Flooring
- Carpet
- Laminate
Garage Spaces
- 2.00
Heating
- Central
Insurance Expense
- 0.00
Interior Features
- High Ceilings
- Split Bedroom
- Vaulted Ceiling(s)
- Walk-In Closet(s)
Legal Description
- COMM NE COR OF SW1/4 OF NW1/4
- RUN W 517.37 FT
- S 594.20 FT FOR POB
- CONT S 671.34 FT TO N LINE SHILOH RD
- RUN W 653.57 FT
- N 667.35 FT
- E 653.55 FT TO POB. (AKA LOTS 9 & 10 LEE PERRY S/D UNREC) ORB 849-2467
- 870-068
Levels
- One
Living Area
- 3662.00
Area Major
- 32038 - Fort White
Net Operating Income
- 0.00
Occupant Type
- Owner
Open Parking Spaces
- 0.00
Other Expense
- 0.00
Parcel Number
- 14-7S-16-04218-209
Property Type
- Residential
Roof
- Shingle
Sewer
- Septic Tank
Tax Year
- 2024
Township
- 07
Utilities
- BB/HS Internet Available
Views
- 140
Virtual Tour Url
- https://www.propertypanorama.com/instaview/stellar/GC531577
Water Source
- Well
Year Built
- 2004
Zoning Code
- A-3




