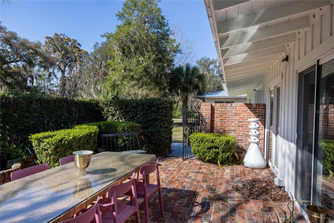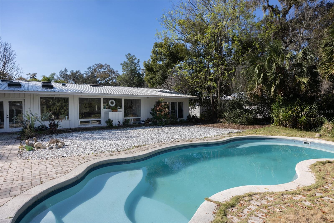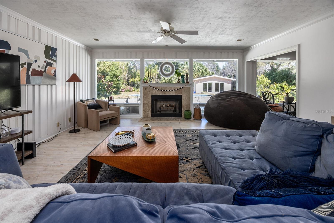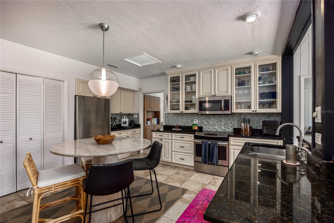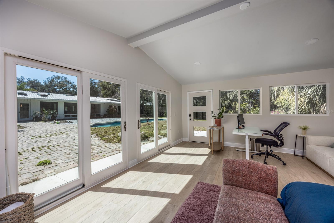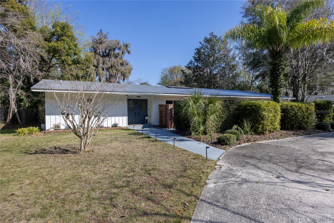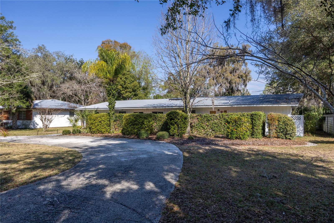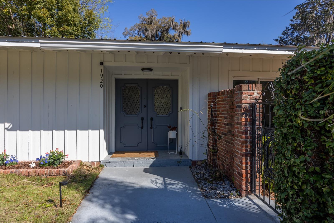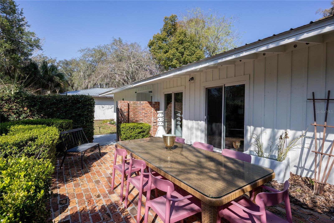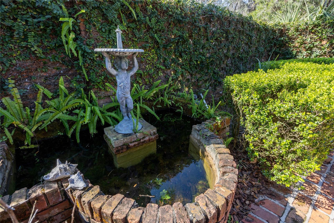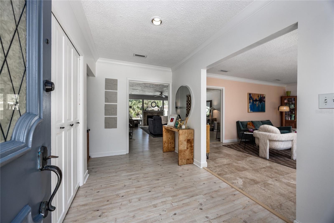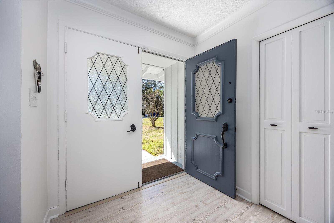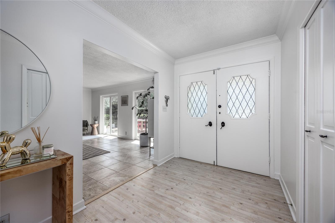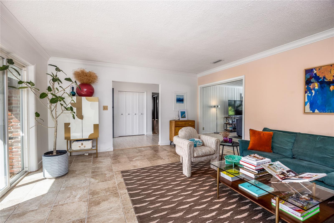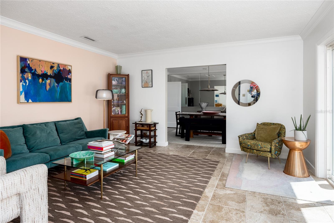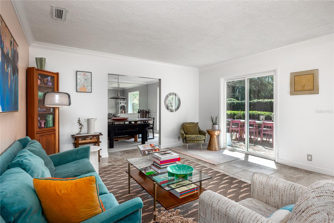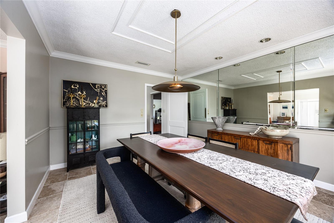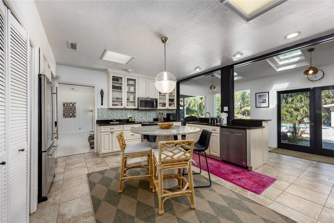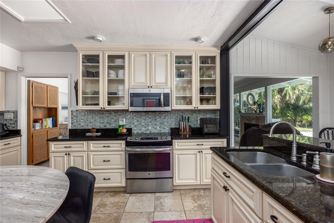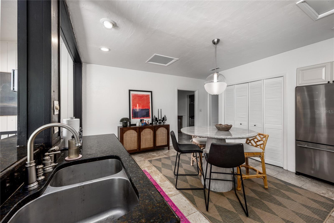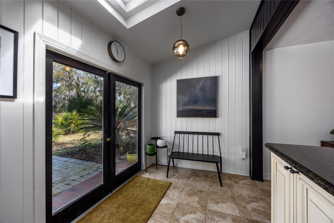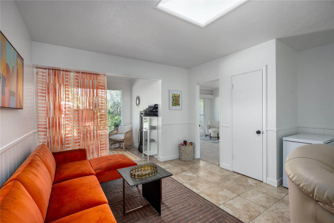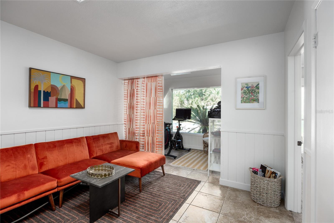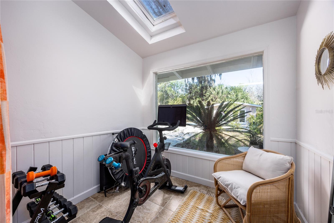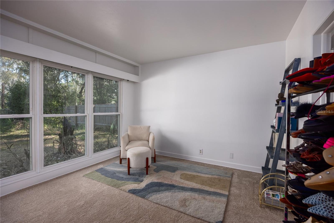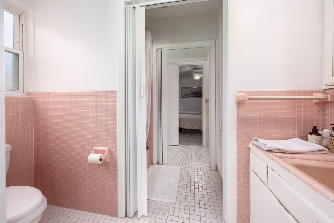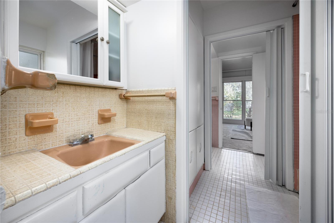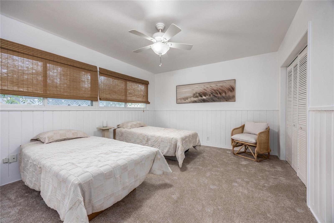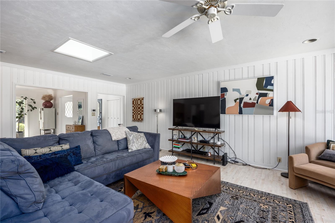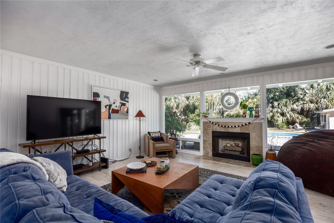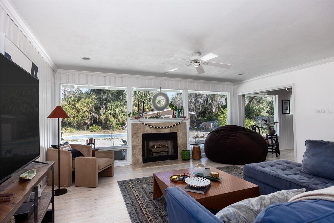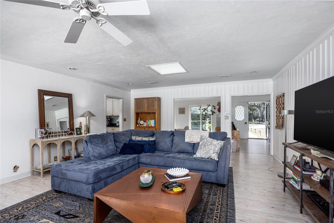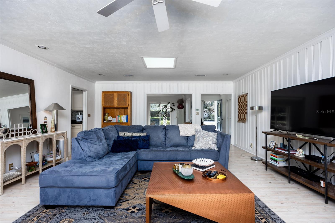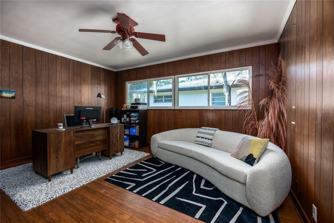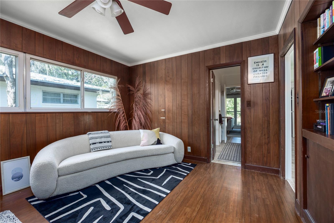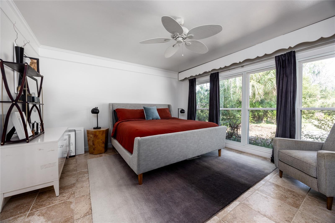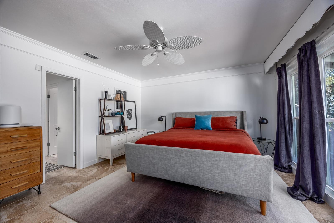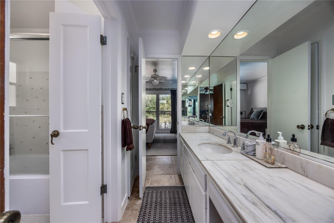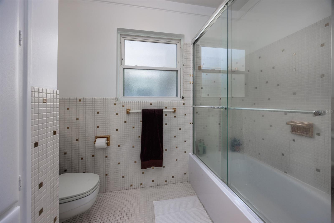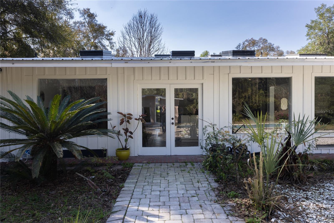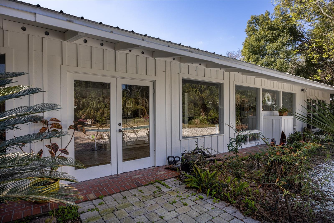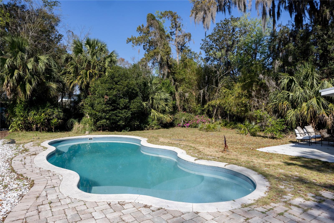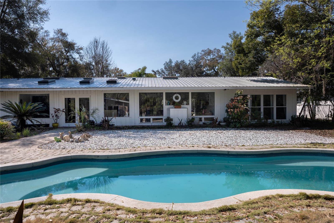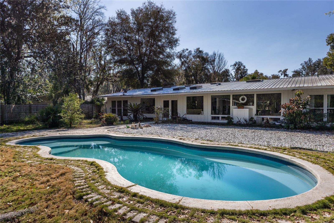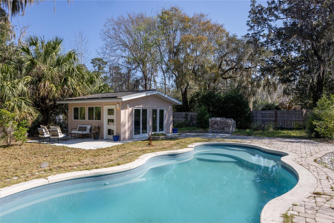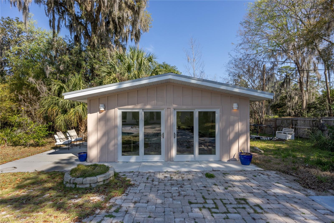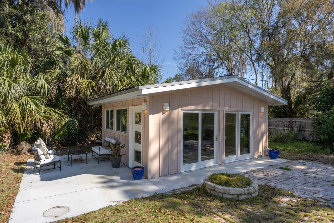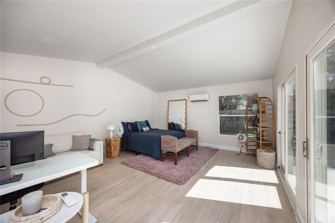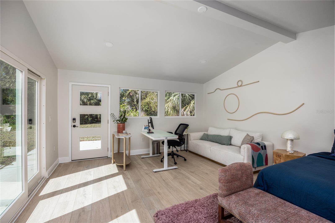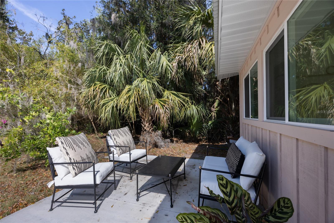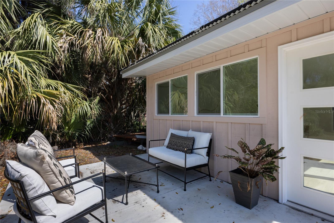1920 12th Road, GAINESVILLE, FL 32605
Contact Broker IDX Sites Inc.
Schedule A Showing
Request more information
- MLS#: GC531551 ( Residential )
- Street Address: 1920 12th Road
- Viewed: 57
- Price: $699,900
- Price sqft: $198
- Waterfront: No
- Year Built: 1960
- Bldg sqft: 3529
- Bedrooms: 4
- Total Baths: 2
- Full Baths: 2
- Days On Market: 48
- Additional Information
- Geolocation: 29.6642 / -82.3483
- County: ALACHUA
- City: GAINESVILLE
- Zipcode: 32605
- Subdivision: Florida Park
- Elementary School: Carolyn Beatrice Parker
- Middle School: Westwood
- High School: Gainesville
- Provided by: ARISTA REALTY
- Contact: Mike Hastings
- 305-389-2922

- DMCA Notice
-
DescriptionFantastic Mid Century Modern pool home for sale in NW Gainesville's Florida Park. This 4 bedroom, 2 bathroom home plus flex space and detached studio is ideally located just 1 mile north of the University of Florida's main campus. Florida Park has gentle rolling hills, meandering creeks and is centrally located to nearby offices, shops and restaurants. Located on a quiet interior street, this home has a large nearly half acre lot with a circular driveway and a beautiful front brick walled courtyard with fountain. Built in 1960 by MM Parrish, the interior space is over 3,500 square feet. From the covered front entry you step into the open floor plan with a ton of natural light, large walls of windows and skylights throughout. To the right of the foyer is the large Living Room with tiled floors, crown molding and sliding glass doors that open to the front courtyard. Off the Living Room is the separate Dining Room with views of the courtyard and updated modern lighting. Straight ahead of the foyer is the large Family Room with walls of windows overlooking the pool, tiled floors and wood burning fireplace. The Family Room opens to the large kitchen with wood cabinets, granite counter tops, center island with breakfast bar and nook, pantry and stainless steel appliances. The Kitchen also connects to the Dining Room. To the right of the Kitchen is a large flex space with room for workout equipment, office or seating area. The Flex Room connects to two guest bedrooms with new carpet and paint, as well as a Jack and Jill Bathroom with separate vanities, toilets and shared shower. Each room has large banks of closets for storage. Also off the Flex space is the indoor laundry room with washer and dryer, storage closet and door to a second utility courtyard perfect for bike storage or the grill. On the other side of the home, to the left as you enter the foyer, is the Primary Bedroom with a wall of closets, views of the pool and updated lighting and paint. The bathroom has a large vanity with stone counter tops, separate shower and water closet. The 50 year metal roof was installed in 2017. HVAC 2023. Off the rear of the home is a large paver patio, salt water pool and a detached studio apartment. The studio has new sliding glass doors, high ceilings and separate mini split HVAC. This space is perfect for an art studio, home office or separate guest room. No HOA. The home is zoned for Parker Elementary, Westwood Middle and Gainesville High Schools..
Property Location and Similar Properties
Features
Appliances
- Cooktop
- Dishwasher
- Disposal
- Dryer
- Microwave
- Refrigerator
- Washer
Home Owners Association Fee
- 0.00
Carport Spaces
- 0.00
Close Date
- 0000-00-00
Cooling
- Central Air
Country
- US
Covered Spaces
- 0.00
Exterior Features
- Courtyard
- Garden
- Sliding Doors
Fencing
- Chain Link
Flooring
- Carpet
- Tile
Furnished
- Unfurnished
Garage Spaces
- 0.00
Heating
- Central
High School
- Gainesville High School-AL
Insurance Expense
- 0.00
Interior Features
- Built-in Features
- Ceiling Fans(s)
- Crown Molding
- Eat-in Kitchen
- Primary Bedroom Main Floor
- Split Bedroom
- Stone Counters
- Thermostat
- Window Treatments
Legal Description
- Begin at the Northeast corner of the Southeast 1/4 of Section 31
- Township 9 South
- Range 20 East
- thence run South 89° 49' West along center line of NW 16th Avenue 3060 feet
- thence South 00° 09' East 807.90 feet
- thence North 89° 49' East 100 feet to the point of beginning
- thence South 00° 09' East 201.25 feet
- thence North 89° 49' East 100 feet
- thence North 00° 09° West 201.25 feet
- thence South 89° 49' West 100 feet to the point of beginning. All lying and being in Section 31
- Township 9 South
- Range 20 East
- Alachua County
- Florida.
Levels
- One
Living Area
- 3509.00
Lot Features
- City Limits
- Landscaped
- Paved
Middle School
- Westwood Middle School-AL
Area Major
- 32605 - Gainesville
Net Operating Income
- 0.00
Occupant Type
- Vacant
Open Parking Spaces
- 0.00
Other Expense
- 0.00
Other Structures
- Cabana
- Guest House
Parcel Number
- 09239-003-000
Parking Features
- Circular Driveway
- Driveway
Pool Features
- Fiberglass
- In Ground
Property Condition
- Completed
Property Type
- Residential
Roof
- Metal
School Elementary
- Carolyn Beatrice Parker Elementary
Sewer
- Public Sewer
Style
- Mid-Century Modern
Tax Year
- 2024
Township
- 09
Utilities
- Cable Connected
- Electricity Connected
- Natural Gas Connected
- Phone Available
- Sewer Connected
- Water Connected
View
- Garden
- Pool
Views
- 57
Virtual Tour Url
- https://my.matterport.com/show/?m=MQ8ZkM1oHmU
Water Source
- Public
Year Built
- 1960
Zoning Code
- RSF



